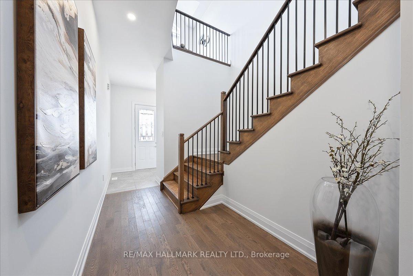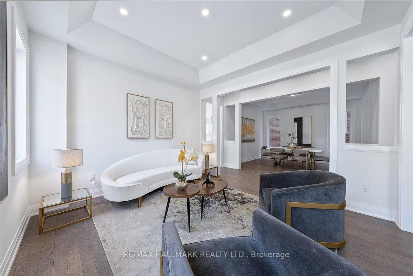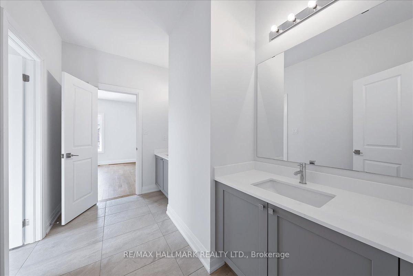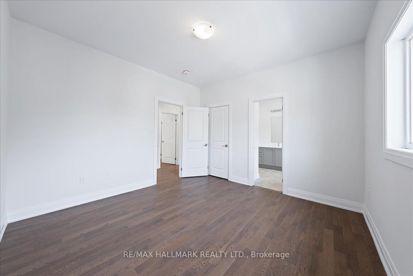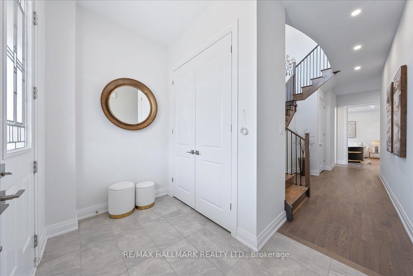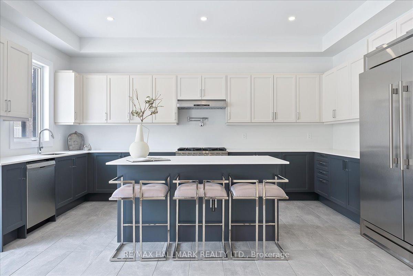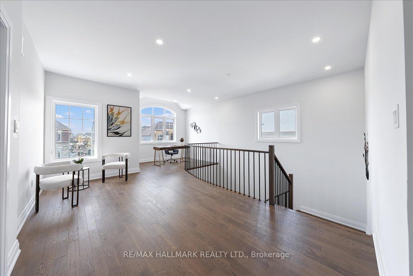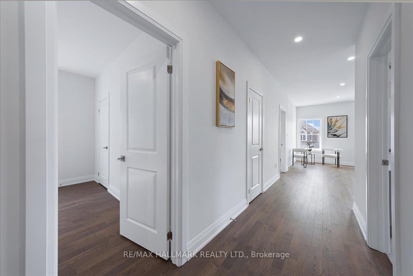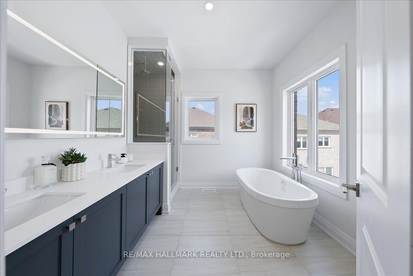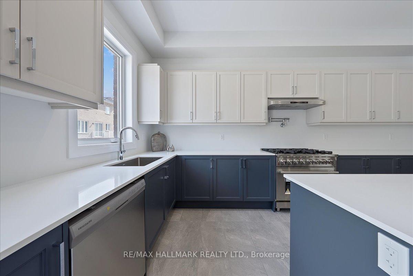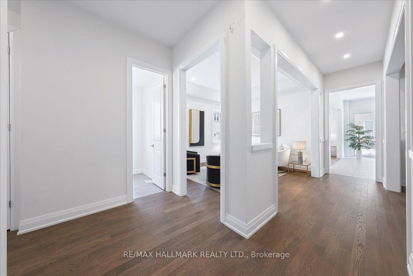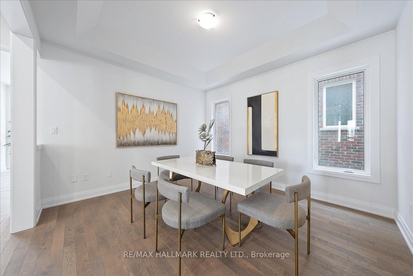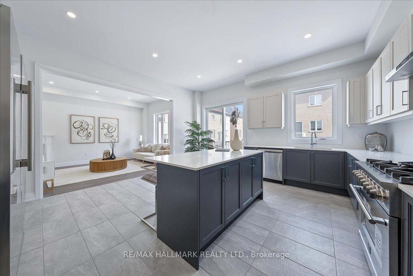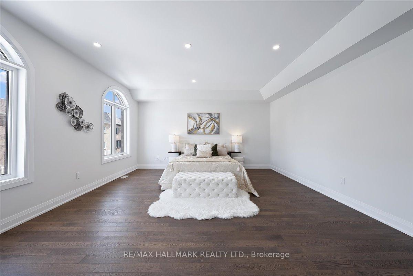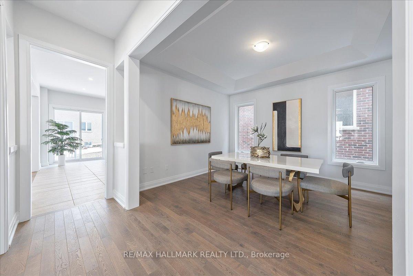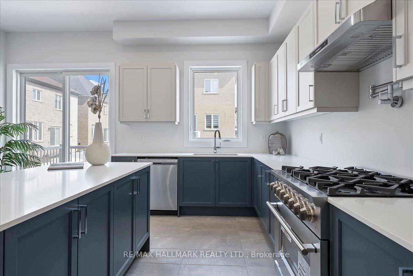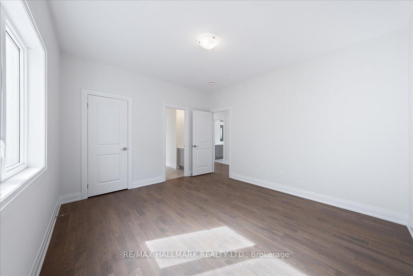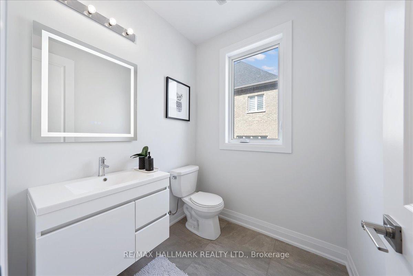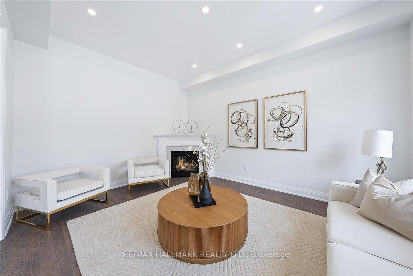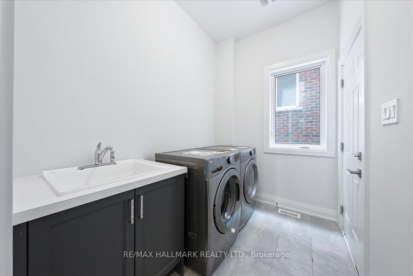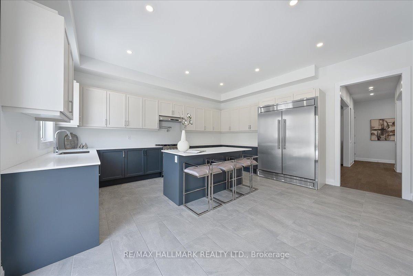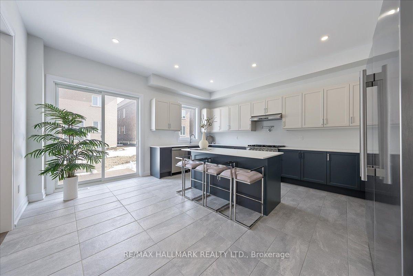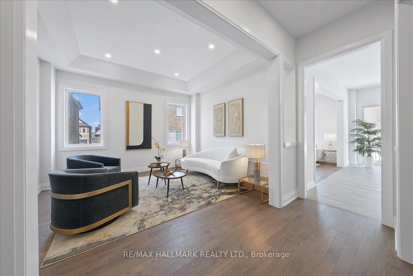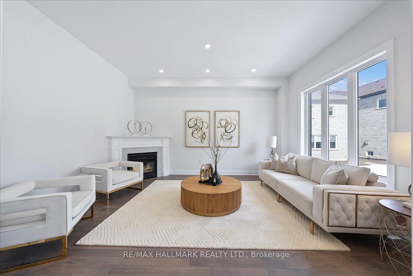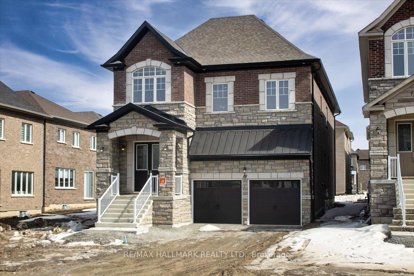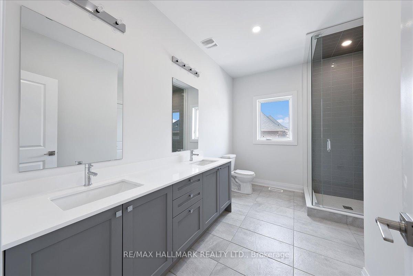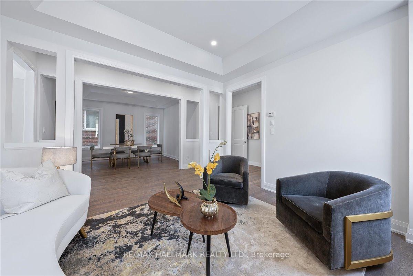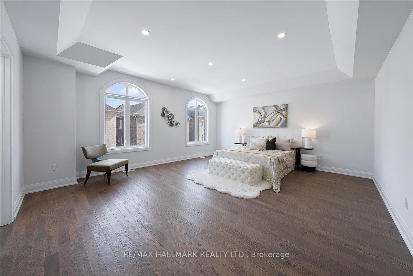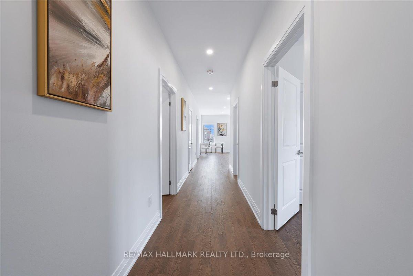$2,188,000
Available - For Sale
Listing ID: N12031033
15 Aida Plac North , Richmond Hill, L4E 2Y5, York
| Welcome to King East Estates! Nestled on the edge of the breathtaking Oak Ridges Moraine, King East Estates is a sophisticated enclave that perfectly blends tranquility with convenience. Located at King Road & Bathurst Street, this exclusive community offers the best of both worlds; serene natural surroundings and seamless connectivity. With three major highways and multiple public transit options, including GO Transit, YRT, and VIVA Rail, commuting has never been easier. Whether you're exploring lush parks, wandering through enchanting woodlands, or teeing off at one of the many nearby golf courses, the great outdoors is right at your doorstep. This stunning, newly built 4-bedroom, 4-bathroom detached home in the heart of Richmond Hill boasts 3250 SQF of exquisite design. Highlights include: 10 ft ceilings on the main floor, 9 ft ceilings on the second floor and basement, with elegant hardwood flooring throughout. The spacious family room features beautiful coffered ceiling. The modern-style kitchen features upgraded cabinets and central island. Also features a spacious two-car garage with double doors. Tarion warranty included for peace of mind. This home has closed, and the owners have the title in hand. |
| Price | $2,188,000 |
| Taxes: | $0.00 |
| Occupancy by: | Vacant |
| Address: | 15 Aida Plac North , Richmond Hill, L4E 2Y5, York |
| Directions/Cross Streets: | King Road and Parker Avenue |
| Rooms: | 12 |
| Bedrooms: | 4 |
| Bedrooms +: | 0 |
| Family Room: | T |
| Basement: | Unfinished |
| Level/Floor | Room | Length(ft) | Width(ft) | Descriptions | |
| Room 1 | Second | Primary B | 16.3 | 18.93 | 5 Pc Ensuite, Coffered Ceiling(s), Hardwood Floor |
| Room 2 | Second | Bedroom 2 | 11.94 | 11.97 | 4 Pc Ensuite, Closet, Hardwood Floor |
| Room 3 | Second | Bedroom 3 | 11.94 | 11.97 | 4 Pc Ensuite, Hardwood Floor, Closet |
| Room 4 | Second | Bedroom 4 | 11.61 | 11.97 | 4 Pc Ensuite, Coffered Ceiling(s), Hardwood Floor |
| Room 5 | Ground | Kitchen | 17.32 | 16.7 | Tile Floor, Stainless Steel Appl, Pot Lights |
| Room 6 | Ground | Dining Ro | 12.4 | 13.12 | Coffered Ceiling(s), Hardwood Floor |
| Room 7 | Ground | Living Ro | 13.28 | 11.97 | Gas Fireplace, Coffered Ceiling(s), Hardwood Floor |
| Room 8 | Ground | Laundry | 12.37 | 6 | Closet, Porcelain Floor, Laundry Sink |
| Washroom Type | No. of Pieces | Level |
| Washroom Type 1 | 4 | Second |
| Washroom Type 2 | 4 | Second |
| Washroom Type 3 | 2 | Ground |
| Washroom Type 4 | 5 | Second |
| Washroom Type 5 | 0 | |
| Washroom Type 6 | 4 | Second |
| Washroom Type 7 | 4 | Second |
| Washroom Type 8 | 2 | Ground |
| Washroom Type 9 | 5 | Second |
| Washroom Type 10 | 0 |
| Total Area: | 0.00 |
| Approximatly Age: | New |
| Property Type: | Detached |
| Style: | 2-Storey |
| Exterior: | Brick, Stone |
| Garage Type: | Built-In |
| Drive Parking Spaces: | 2 |
| Pool: | None |
| Approximatly Age: | New |
| Approximatly Square Footage: | 3000-3500 |
| CAC Included: | N |
| Water Included: | N |
| Cabel TV Included: | N |
| Common Elements Included: | N |
| Heat Included: | N |
| Parking Included: | N |
| Condo Tax Included: | N |
| Building Insurance Included: | N |
| Fireplace/Stove: | Y |
| Heat Type: | Forced Air |
| Central Air Conditioning: | Central Air |
| Central Vac: | N |
| Laundry Level: | Syste |
| Ensuite Laundry: | F |
| Elevator Lift: | False |
| Sewers: | Sewer |
| Utilities-Cable: | N |
| Utilities-Hydro: | Y |
$
%
Years
This calculator is for demonstration purposes only. Always consult a professional
financial advisor before making personal financial decisions.
| Although the information displayed is believed to be accurate, no warranties or representations are made of any kind. |
| RE/MAX HALLMARK REALTY LTD. |
|
|

Massey Baradaran
Broker
Dir:
416 821 0606
Bus:
905 508 9500
Fax:
905 508 9590
| Virtual Tour | Book Showing | Email a Friend |
Jump To:
At a Glance:
| Type: | Freehold - Detached |
| Area: | York |
| Municipality: | Richmond Hill |
| Neighbourhood: | Oak Ridges |
| Style: | 2-Storey |
| Approximate Age: | New |
| Beds: | 4 |
| Baths: | 4 |
| Fireplace: | Y |
| Pool: | None |
Locatin Map:
Payment Calculator:
