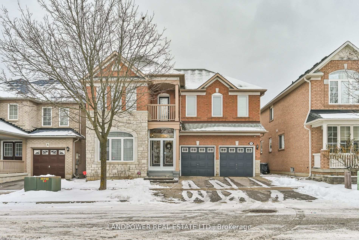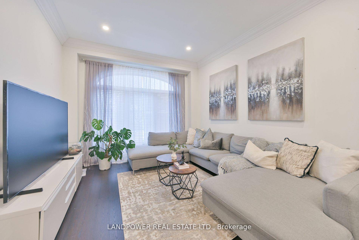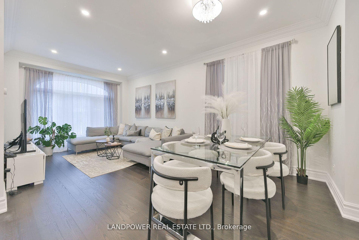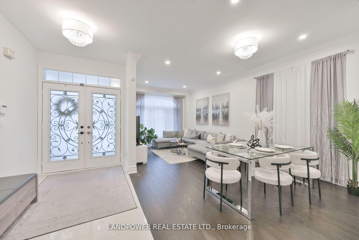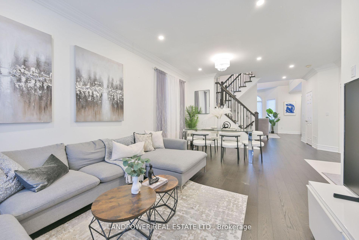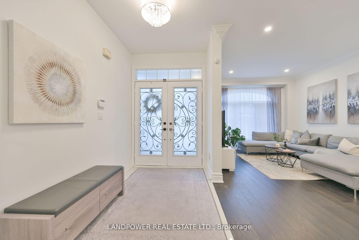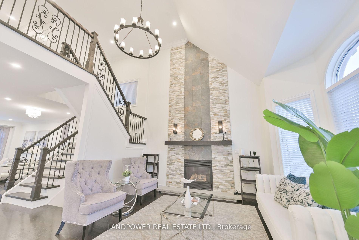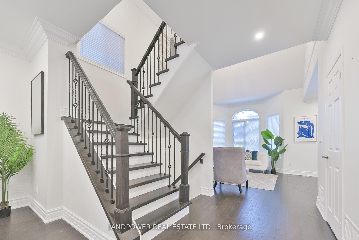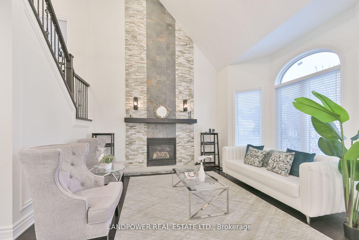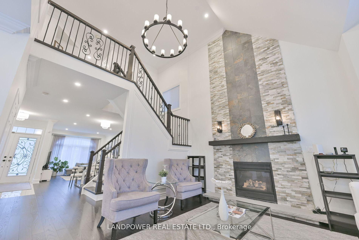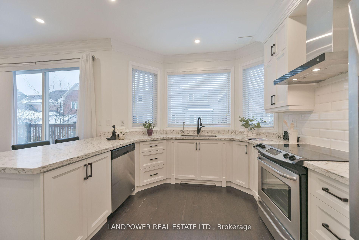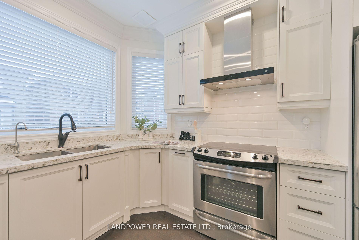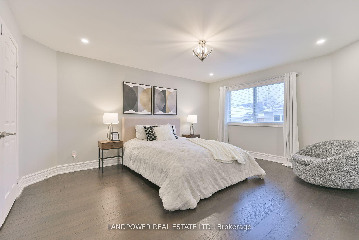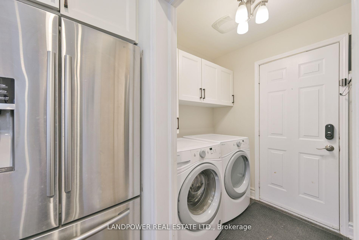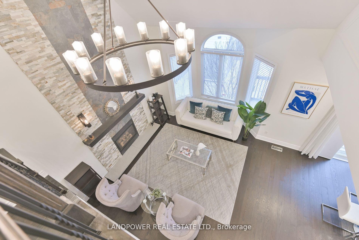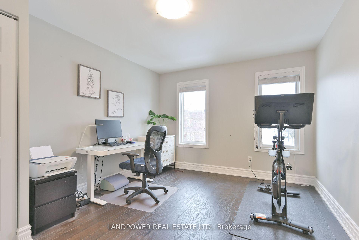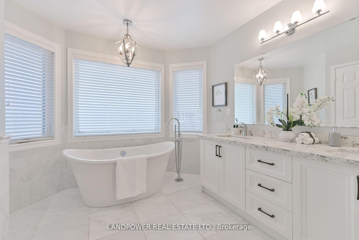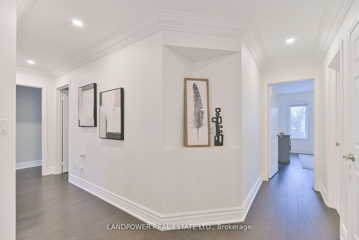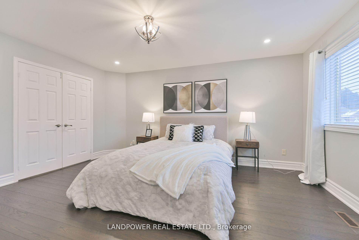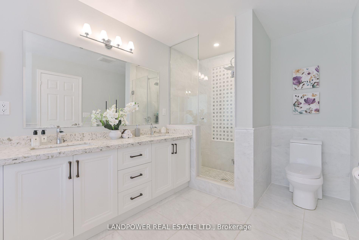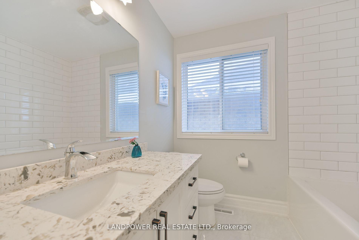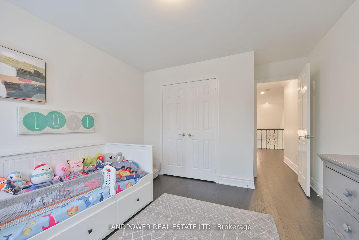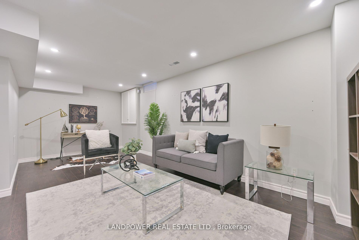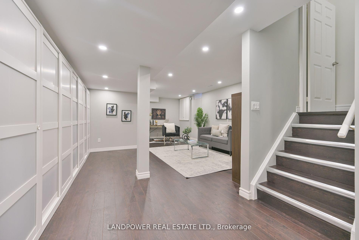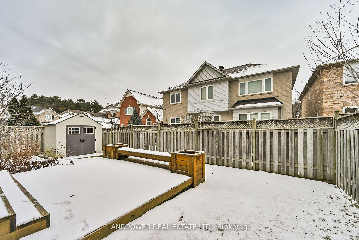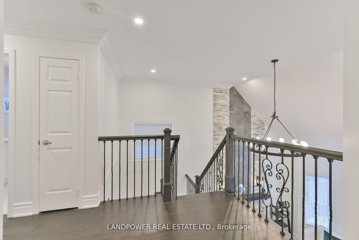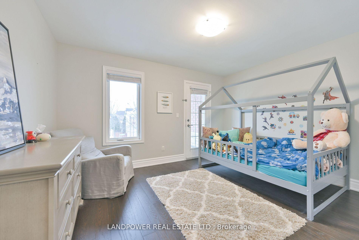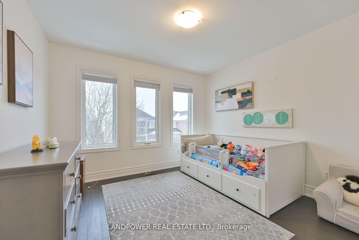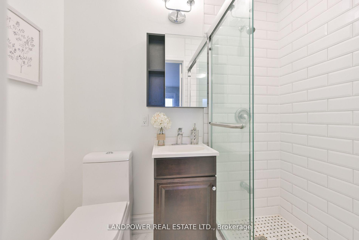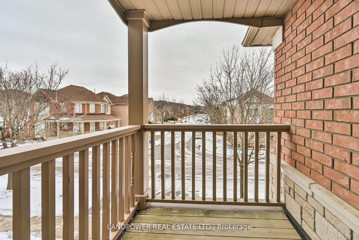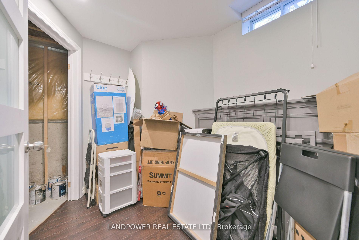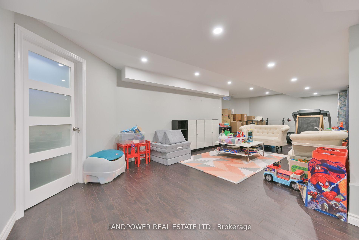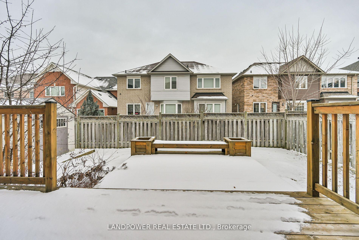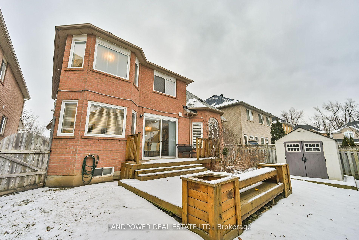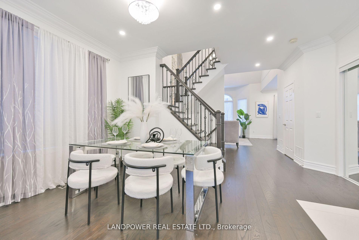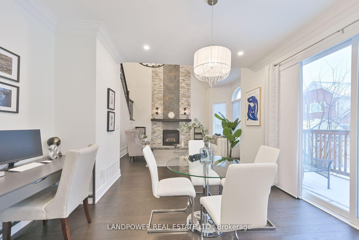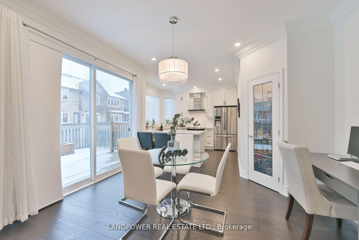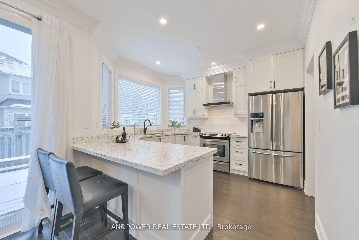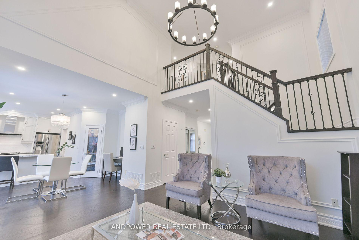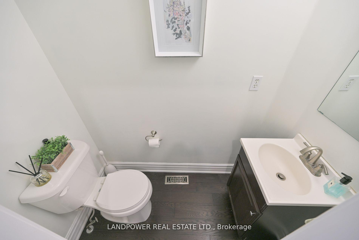$1,599,000
Available - For Sale
Listing ID: N12031272
6 Tower Bridge Cres , Markham, L6C 2M8, York
| Feng Shui Master Paul Ng Certified **Stunning 2 Car Garage Detached**Nestled In One Of The Hottest Neighborhoods In Markham, Situated On A Premium 45 Ft Lot Along A Safe & Quiet Crescent** Well Known For It's Top Ranking School Catchment Castlemore Public School & Pierre Elliott Trudeau High School** This Stunning Home Offers 4000 Sq Ft Of Living Space With 3 Full Bathrooms On 2nd Level. Front Porch Enclosure, Double Door Front Entry, 9 Ft Ceilings On Main Level With 17 Ft Vaulted Ceilings & Open Floorplan**Smooth Ceilings, Hardwood Floors, Porcelain Tiles, LED Potlights, Custom Light Fixtures & Quartz Counters Throughout**Feature Wall With Gas Fireplace**Iron Railings, Crown Mouldings, High Baseboards & Wainscoting**Custom Kitchen With Soft Closing Cabinetry, Spacious Pantry & Oversized Walk Out Doors To Huge Deck In Privately Fenced Backyard & Main Level Laundry. 2nd Level Offers Double Door Entry To Spacious Primary Bedroom & Spa Like Ensuite With Freestanding Soaker Tub, Frameless Shower, Double Sink Vanity & 3 Additional Spacious Bedrooms. 4th Bedroom With Private Ensuite, 2nd Bedroom With Step Out To Balcony. Bright & Professionally Finished Basement With Open Layout With French Door & 2 Enclosed Storage Areas**Windows Replaced (2016), Roof (2015), Furnace (2016)**. Mere Steps To Berczy Park, Castlemore Public School, York Region Transit Bus Stop. Close To Daycare, Montessori Schools, Banks, Shops, Restaurants, Go Station, Village Grocer Supermarket, Angus Glen Community Centre, Angus Glen Golf Course, Go Station & Hwy 404**FENG SHUI Certified by Master Paul Ng, "This House is on High Life Cycle for Wealth; 3 Money Centers, plus Good Energy for Health, Learning & Relationships; Incoming Street is O.K. as it brings in Money Energy and does not directly face Main Door" |
| Price | $1,599,000 |
| Taxes: | $7389.39 |
| Occupancy by: | Owner |
| Address: | 6 Tower Bridge Cres , Markham, L6C 2M8, York |
| Directions/Cross Streets: | Kennedy/Major Mackenzie |
| Rooms: | 8 |
| Bedrooms: | 4 |
| Bedrooms +: | 0 |
| Family Room: | T |
| Basement: | Finished |
| Level/Floor | Room | Length(ft) | Width(ft) | Descriptions | |
| Room 1 | Ground | Living Ro | 11.15 | 10.76 | Moulded Ceiling, Hardwood Floor, Picture Window |
| Room 2 | Ground | Dining Ro | 12.14 | 11.15 | Moulded Ceiling, Hardwood Floor, Open Concept |
| Room 3 | Ground | Family Ro | 14.1 | 12.79 | Moulded Ceiling, Gas Fireplace, Overlooks Garden |
| Room 4 | Ground | Kitchen | 20.66 | 10.82 | Modern Kitchen, W/O To Deck, Pantry |
| Room 5 | Second | Primary B | 15.91 | 13.28 | 5 Pc Ensuite, Hardwood Floor, Double Doors |
| Room 6 | Second | Bedroom 2 | 13.48 | 11.05 | W/O To Balcony, Hardwood Floor, Large Window |
| Room 7 | Second | Bedroom 3 | 11.12 | 11.15 | Double Closet, Hardwood Floor, Large Window |
| Room 8 | Second | Bedroom 4 | 12.89 | 10.96 | 3 Pc Ensuite, Hardwood Floor, Closet |
| Room 9 | Basement | Recreatio | 28.24 | 11.81 | Laminate, Pot Lights, Window |
| Room 10 | Basement | Recreatio | 20.73 | 9.32 | Laminate, Pot Lights, Window |
| Washroom Type | No. of Pieces | Level |
| Washroom Type 1 | 5 | Second |
| Washroom Type 2 | 4 | Second |
| Washroom Type 3 | 3 | Second |
| Washroom Type 4 | 2 | Ground |
| Washroom Type 5 | 0 | |
| Washroom Type 6 | 5 | Second |
| Washroom Type 7 | 4 | Second |
| Washroom Type 8 | 3 | Second |
| Washroom Type 9 | 2 | Ground |
| Washroom Type 10 | 0 |
| Total Area: | 0.00 |
| Property Type: | Detached |
| Style: | 2-Storey |
| Exterior: | Brick, Stone |
| Garage Type: | Built-In |
| (Parking/)Drive: | Private |
| Drive Parking Spaces: | 2 |
| Park #1 | |
| Parking Type: | Private |
| Park #2 | |
| Parking Type: | Private |
| Pool: | None |
| Approximatly Square Footage: | 2500-3000 |
| Property Features: | Fenced Yard, Golf |
| CAC Included: | N |
| Water Included: | N |
| Cabel TV Included: | N |
| Common Elements Included: | N |
| Heat Included: | N |
| Parking Included: | N |
| Condo Tax Included: | N |
| Building Insurance Included: | N |
| Fireplace/Stove: | Y |
| Heat Type: | Forced Air |
| Central Air Conditioning: | Central Air |
| Central Vac: | N |
| Laundry Level: | Syste |
| Ensuite Laundry: | F |
| Sewers: | Sewer |
$
%
Years
This calculator is for demonstration purposes only. Always consult a professional
financial advisor before making personal financial decisions.
| Although the information displayed is believed to be accurate, no warranties or representations are made of any kind. |
| LANDPOWER REAL ESTATE LTD. |
|
|

Massey Baradaran
Broker
Dir:
416 821 0606
Bus:
905 508 9500
Fax:
905 508 9590
| Virtual Tour | Book Showing | Email a Friend |
Jump To:
At a Glance:
| Type: | Freehold - Detached |
| Area: | York |
| Municipality: | Markham |
| Neighbourhood: | Berczy |
| Style: | 2-Storey |
| Tax: | $7,389.39 |
| Beds: | 4 |
| Baths: | 4 |
| Fireplace: | Y |
| Pool: | None |
Locatin Map:
Payment Calculator:
