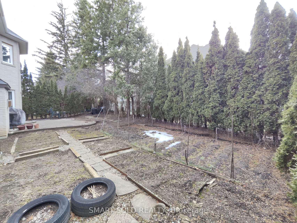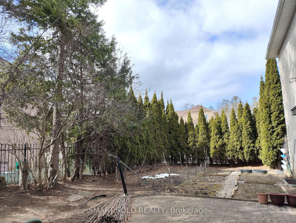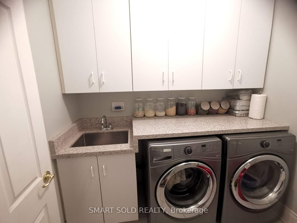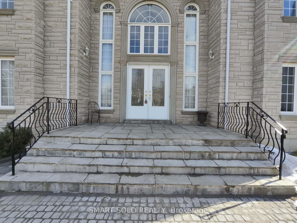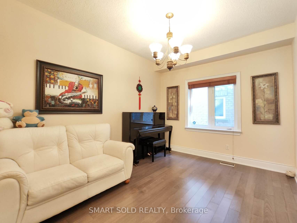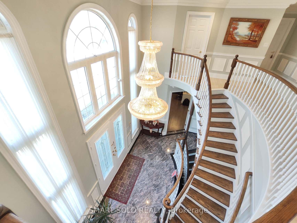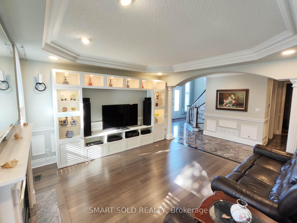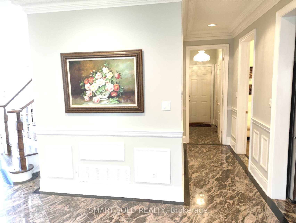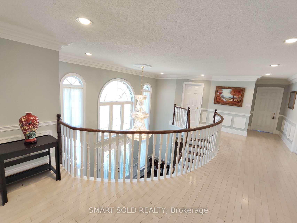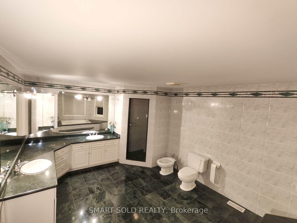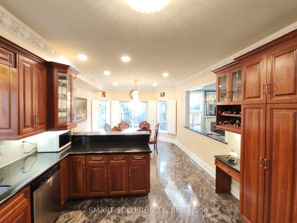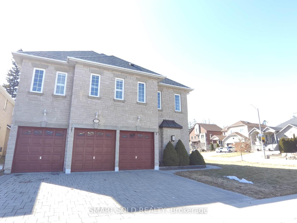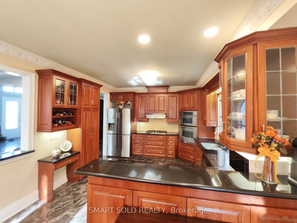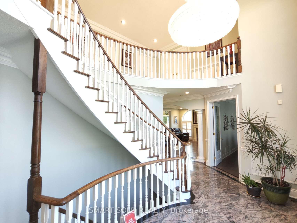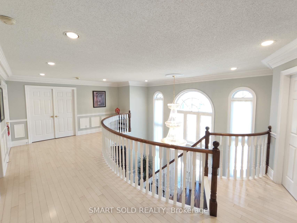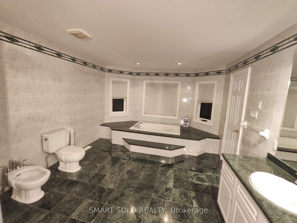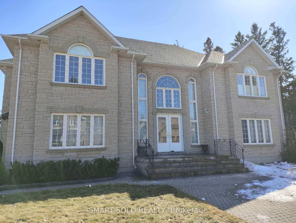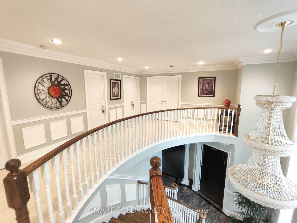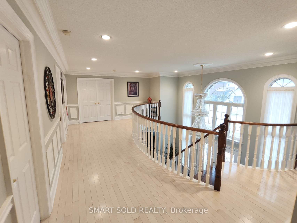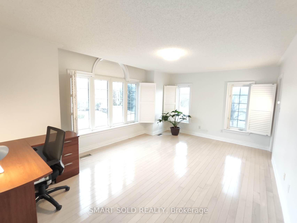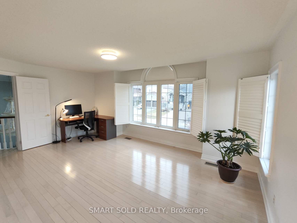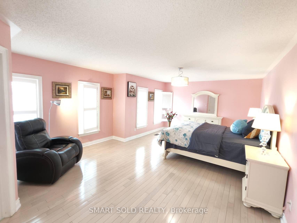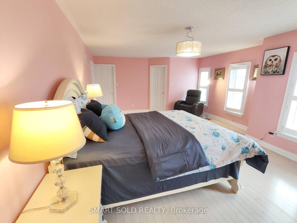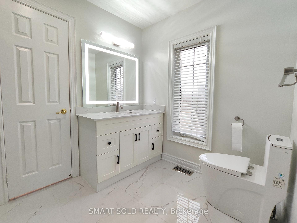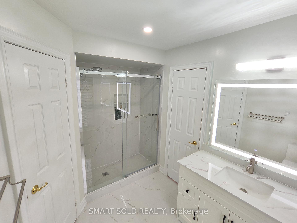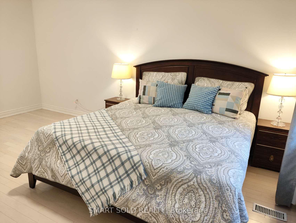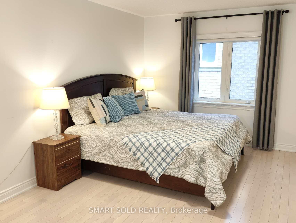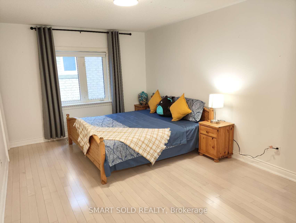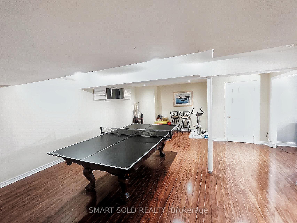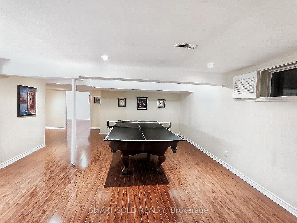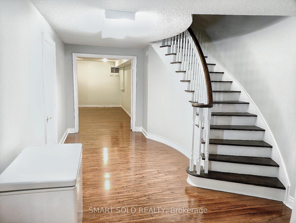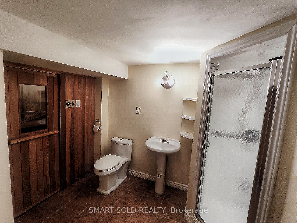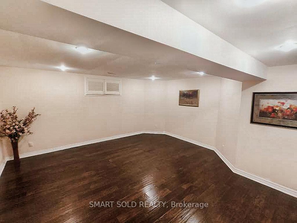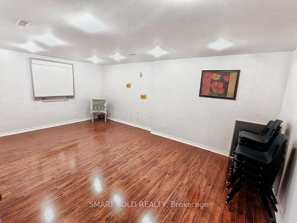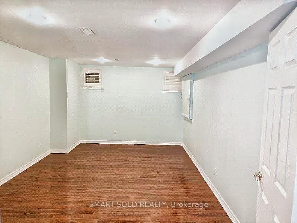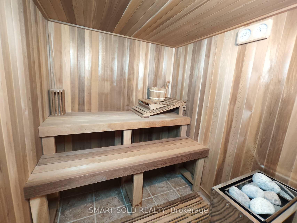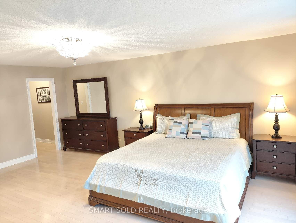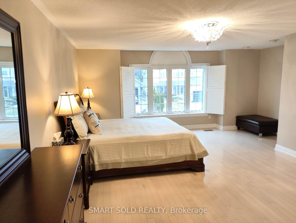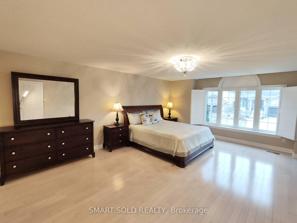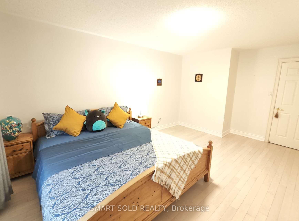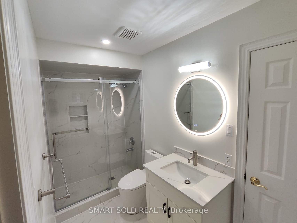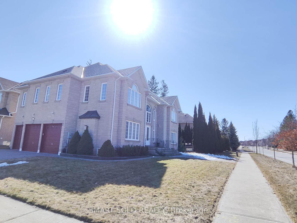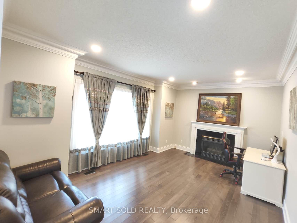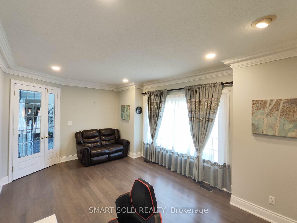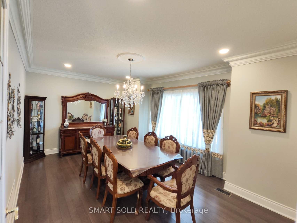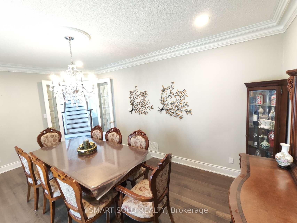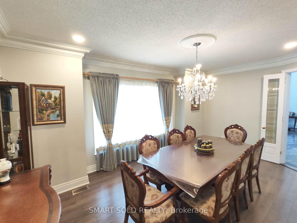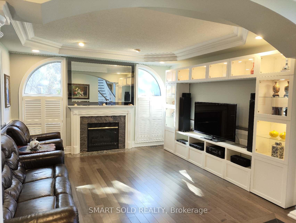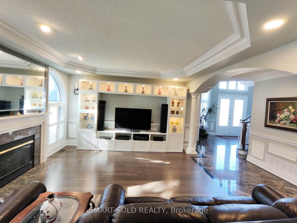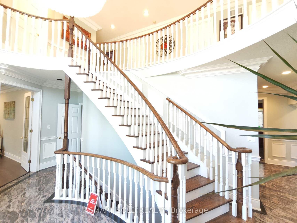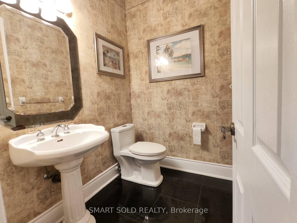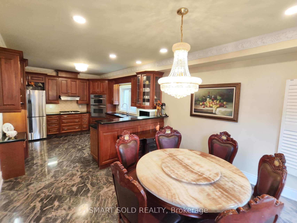$2,799,000
Available - For Sale
Listing ID: N12035700
67 Chantilly Cres , Richmond Hill, L4C 0K1, York
| Rare Opportunity in the Prestigious Westbrook Community with top schools and a friendly neighbourhood. Premium corner irregular lot with deep length and plenty of windows and sunlight, approx. 4200 sq ft., over $100k spent on upgrades. 3-car garage with Interlock Driveway and Walkway, Stone Exterior. 5 spacious bedrooms and open-to-below hallway leading to magnificent 18ft main entrance. Mouldings, California shutters, real-wood cabinets plus formal living and dining rooms both with double French doors, which can be converted to elder-friendly bedrooms on the main floor. Finished basement with 3 bedrooms, 3 pieces bathroom and Sauna. Private yard with iron fence and Interlock Patio. All hardwood floors on the main and second floors. |
| Price | $2,799,000 |
| Taxes: | $10371.00 |
| Assessment Year: | 2024 |
| Occupancy: | Owner |
| Address: | 67 Chantilly Cres , Richmond Hill, L4C 0K1, York |
| Directions/Cross Streets: | Yonge/Elgin Mills |
| Rooms: | 10 |
| Rooms +: | 1 |
| Bedrooms: | 5 |
| Bedrooms +: | 3 |
| Family Room: | T |
| Basement: | Finished |
| Level/Floor | Room | Length(ft) | Width(ft) | Descriptions | |
| Room 1 | Main | Living Ro | 18.24 | 11.25 | Hardwood Floor, Gas Fireplace, Pot Lights |
| Room 2 | Main | Dining Ro | 18.2 | 11.18 | Hardwood Floor, Crown Moulding, Pot Lights |
| Room 3 | Main | Kitchen | 25.91 | 12.6 | Granite Floor, Stainless Steel Appl, Granite Counters |
| Room 4 | Main | Family Ro | 20.47 | 14.53 | Hardwood Floor, Gas Fireplace, Pot Lights |
| Room 5 | Main | Office | 12.6 | 10.23 | Hardwood Floor, Crown Moulding, Pot Lights |
| Room 6 | Second | Bedroom | 21.19 | 18.04 | 6 Pc Ensuite, Walk-In Closet(s), Cathedral Ceiling(s) |
| Room 7 | Second | Bedroom 2 | 21.62 | 15.09 | Semi Ensuite, Hardwood Floor, California Shutters |
| Room 8 | Second | Bedroom 3 | 18.17 | 13.02 | Semi Ensuite, Hardwood Floor, California Shutters |
| Room 9 | Second | Bedroom 4 | 17.38 | 11.25 | Semi Ensuite, Hardwood Floor, Closet |
| Room 10 | Second | Bedroom 5 | 17.61 | 11.12 | Semi Ensuite, Hardwood Floor, Closet |
| Room 11 | Basement | Recreatio | 23.29 | 12.46 | Pot Lights, Carpet Free, California Shutters |
| Room 12 | Basement | Bedroom | 17.12 | 16.56 | Pot Lights, Carpet Free, California Shutters |
| Washroom Type | No. of Pieces | Level |
| Washroom Type 1 | 2 | Main |
| Washroom Type 2 | 6 | Second |
| Washroom Type 3 | 3 | Second |
| Washroom Type 4 | 4 | Basement |
| Washroom Type 5 | 0 | |
| Washroom Type 6 | 2 | Main |
| Washroom Type 7 | 6 | Second |
| Washroom Type 8 | 3 | Second |
| Washroom Type 9 | 4 | Basement |
| Washroom Type 10 | 0 | |
| Washroom Type 11 | 2 | Main |
| Washroom Type 12 | 6 | Second |
| Washroom Type 13 | 3 | Second |
| Washroom Type 14 | 4 | Basement |
| Washroom Type 15 | 0 | |
| Washroom Type 16 | 2 | Main |
| Washroom Type 17 | 6 | Second |
| Washroom Type 18 | 3 | Second |
| Washroom Type 19 | 4 | Basement |
| Washroom Type 20 | 0 |
| Total Area: | 0.00 |
| Property Type: | Detached |
| Style: | 2-Storey |
| Exterior: | Stone, Brick |
| Garage Type: | Attached |
| (Parking/)Drive: | Available |
| Drive Parking Spaces: | 3 |
| Park #1 | |
| Parking Type: | Available |
| Park #2 | |
| Parking Type: | Available |
| Pool: | None |
| Approximatly Square Footage: | 3500-5000 |
| CAC Included: | N |
| Water Included: | N |
| Cabel TV Included: | N |
| Common Elements Included: | N |
| Heat Included: | N |
| Parking Included: | N |
| Condo Tax Included: | N |
| Building Insurance Included: | N |
| Fireplace/Stove: | Y |
| Heat Type: | Forced Air |
| Central Air Conditioning: | Central Air |
| Central Vac: | N |
| Laundry Level: | Syste |
| Ensuite Laundry: | F |
| Elevator Lift: | False |
| Sewers: | Sewer |
$
%
Years
This calculator is for demonstration purposes only. Always consult a professional
financial advisor before making personal financial decisions.
| Although the information displayed is believed to be accurate, no warranties or representations are made of any kind. |
| SMART SOLD REALTY |
|
|

Massey Baradaran
Broker
Dir:
416 821 0606
Bus:
905 508 9500
Fax:
905 508 9590
| Book Showing | Email a Friend |
Jump To:
At a Glance:
| Type: | Freehold - Detached |
| Area: | York |
| Municipality: | Richmond Hill |
| Neighbourhood: | Westbrook |
| Style: | 2-Storey |
| Tax: | $10,371 |
| Beds: | 5+3 |
| Baths: | 5 |
| Fireplace: | Y |
| Pool: | None |
Locatin Map:
Payment Calculator:
