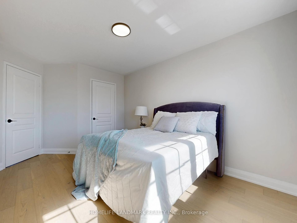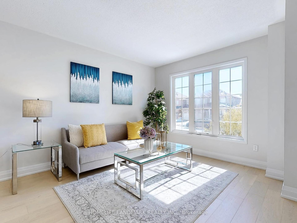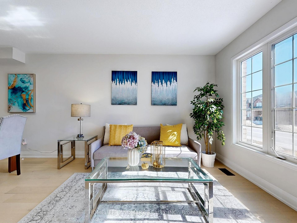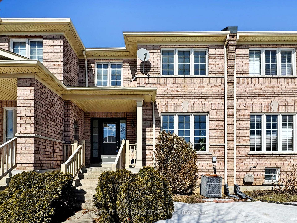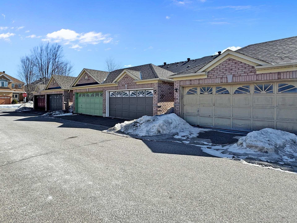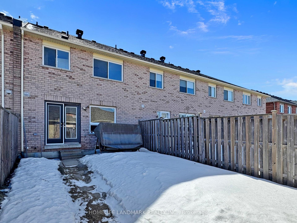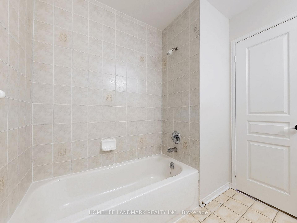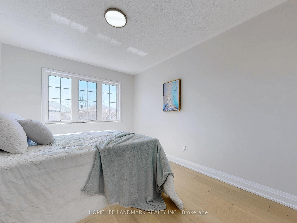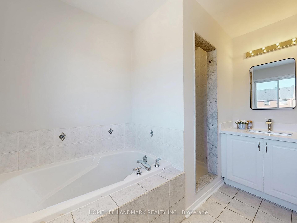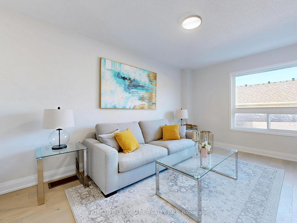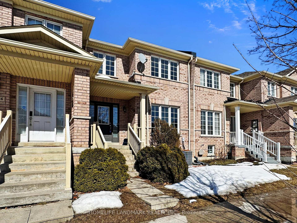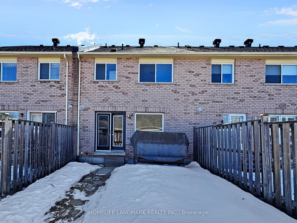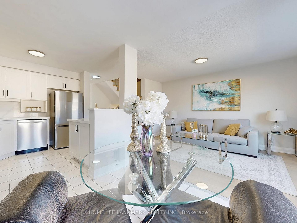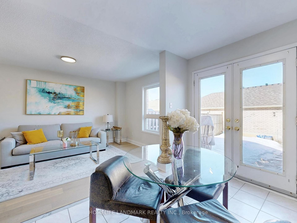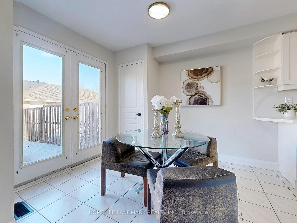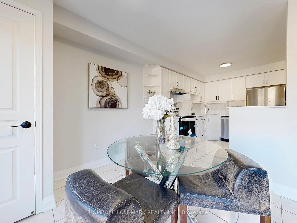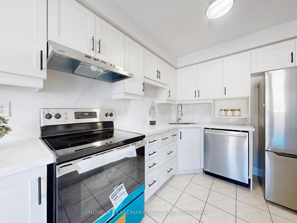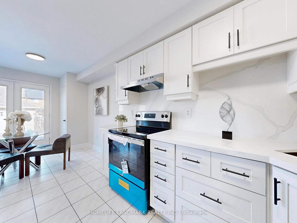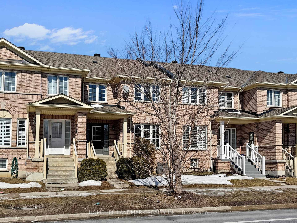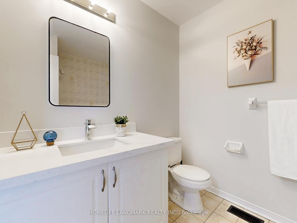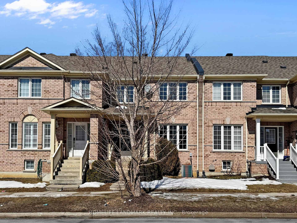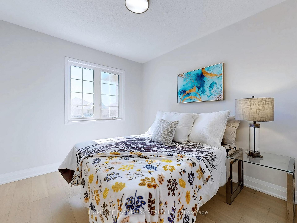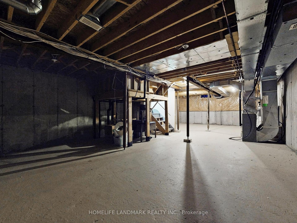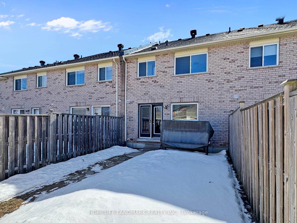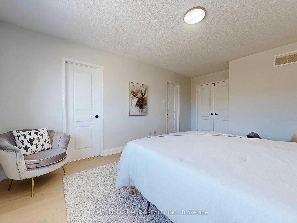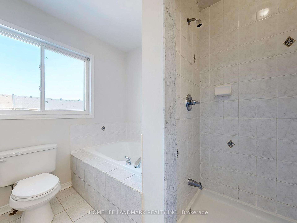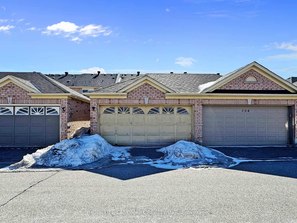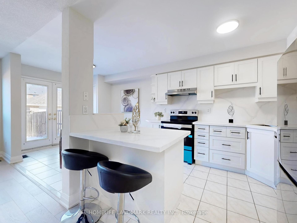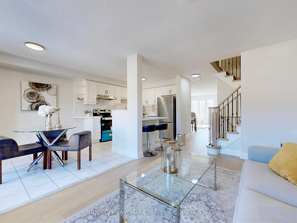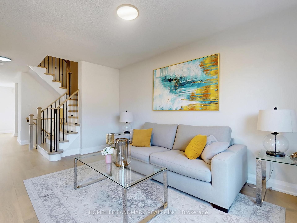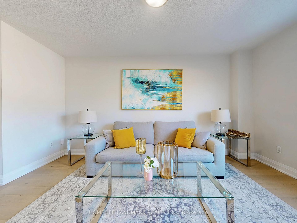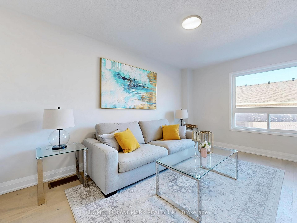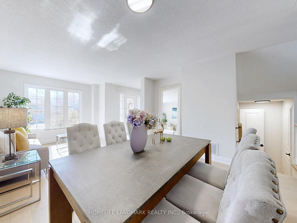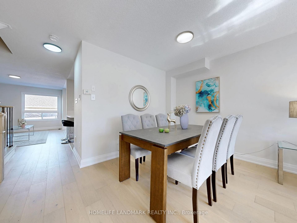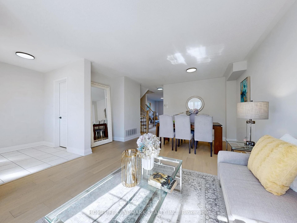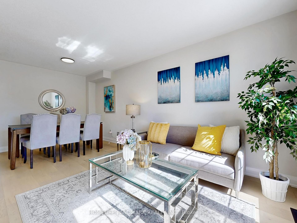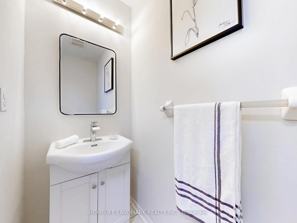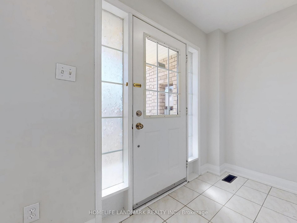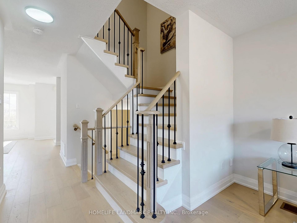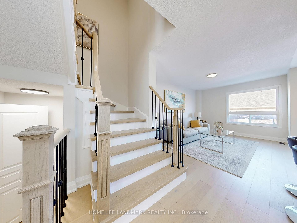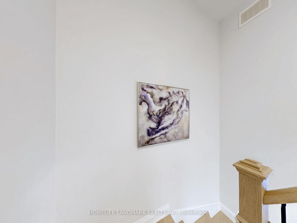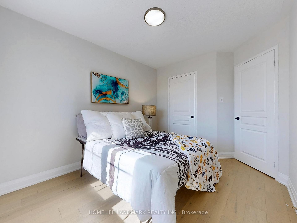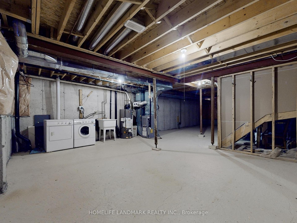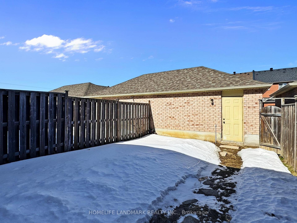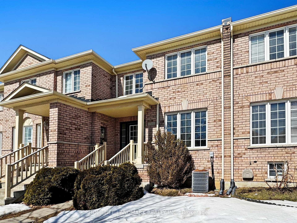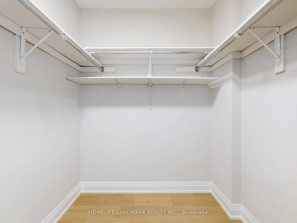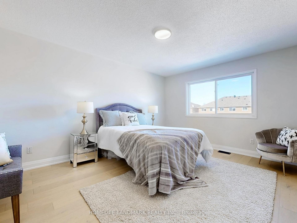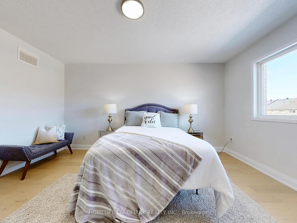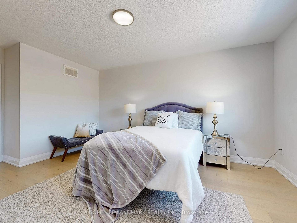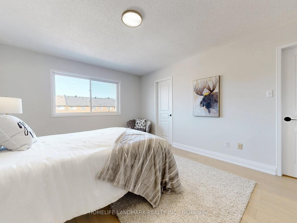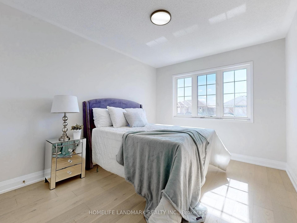$1,218,000
Available - For Sale
Listing ID: N12011069
736 Castlemore Aven , Markham, L6E 1M9, York
| Welcome to this beautifully renovated 3-bedroom, 2.5-bathroom home, offering a perfect blend of modern design and comfort. Newly renovated in 2025, this property features fresh paint throughout, gleaming engineered hardwood floors, newly installed stairs/railings, refreshed kitchen cabinet, new countertop in kitchen and washrooms and brand-new kitchen appliances that will make cooking a delight. The spacious and sunny south-facing rooms flood the home with natural light, creating a warm and inviting atmosphere.The home boasts a thoughtfully designed layout with generous living spaces, including a bright and airy living room, ideal for both relaxing and entertaining. Upstairs, you'll find three well-sized bedrooms, with the master suite featuring an ensuite bathroom for added privacy. Additional features include , a double-car garage, and a good sized backyard perfect for enjoying outdoor activities or entertaining guests. Located in a family-friendly neighbourhood, this home is close to top-rated schools, parks, and amenities, making it an ideal choice for families or anyone looking for a convenient, comfortable living space. Don't miss out on the opportunity to own this stunning, move-in-ready homes |
| Price | $1,218,000 |
| Taxes: | $4069.16 |
| Occupancy by: | Vacant |
| Address: | 736 Castlemore Aven , Markham, L6E 1M9, York |
| Directions/Cross Streets: | Mccowan/Castlemore |
| Rooms: | 7 |
| Bedrooms: | 3 |
| Bedrooms +: | 0 |
| Family Room: | T |
| Basement: | Unfinished |
| Level/Floor | Room | Length(ft) | Width(ft) | Descriptions | |
| Room 1 | Main | Living Ro | 18.99 | 12 | Broadloom, Combined w/Dining |
| Room 2 | Main | Dining Ro | 12 | 18.99 | Broadloom, Combined w/Living |
| Room 3 | Main | Family Ro | 14.99 | 10 | Broadloom, Overlooks Garden |
| Room 4 | Main | Kitchen | 20.43 | 8.99 | Ceramic Floor, Eat-in Kitchen, Open Concept |
| Room 5 | Second | Primary B | 14.99 | 12 | Broadloom, 4 Pc Ensuite, Walk-In Closet(s) |
| Room 6 | Second | Bedroom 2 | 10.99 | 8.99 | Broadloom, Closet |
| Room 7 | Second | Bedroom 3 | 12.5 | 9.58 | Broadloom, Closet |
| Washroom Type | No. of Pieces | Level |
| Washroom Type 1 | 2 | |
| Washroom Type 2 | 4 | |
| Washroom Type 3 | 0 | |
| Washroom Type 4 | 0 | |
| Washroom Type 5 | 0 | |
| Washroom Type 6 | 2 | |
| Washroom Type 7 | 4 | |
| Washroom Type 8 | 0 | |
| Washroom Type 9 | 0 | |
| Washroom Type 10 | 0 |
| Total Area: | 0.00 |
| Approximatly Age: | 16-30 |
| Property Type: | Att/Row/Townhouse |
| Style: | 2-Storey |
| Exterior: | Brick |
| Garage Type: | Detached |
| (Parking/)Drive: | Lane |
| Drive Parking Spaces: | 2 |
| Park #1 | |
| Parking Type: | Lane |
| Park #2 | |
| Parking Type: | Lane |
| Pool: | None |
| Approximatly Age: | 16-30 |
| CAC Included: | N |
| Water Included: | N |
| Cabel TV Included: | N |
| Common Elements Included: | N |
| Heat Included: | N |
| Parking Included: | N |
| Condo Tax Included: | N |
| Building Insurance Included: | N |
| Fireplace/Stove: | Y |
| Heat Type: | Forced Air |
| Central Air Conditioning: | Central Air |
| Central Vac: | N |
| Laundry Level: | Syste |
| Ensuite Laundry: | F |
| Sewers: | Sewer |
$
%
Years
This calculator is for demonstration purposes only. Always consult a professional
financial advisor before making personal financial decisions.
| Although the information displayed is believed to be accurate, no warranties or representations are made of any kind. |
| HOMELIFE LANDMARK REALTY INC. |
|
|

Massey Baradaran
Broker
Dir:
416 821 0606
Bus:
905 508 9500
Fax:
905 508 9590
| Book Showing | Email a Friend |
Jump To:
At a Glance:
| Type: | Freehold - Att/Row/Townhouse |
| Area: | York |
| Municipality: | Markham |
| Neighbourhood: | Wismer |
| Style: | 2-Storey |
| Approximate Age: | 16-30 |
| Tax: | $4,069.16 |
| Beds: | 3 |
| Baths: | 3 |
| Fireplace: | Y |
| Pool: | None |
Locatin Map:
Payment Calculator:
