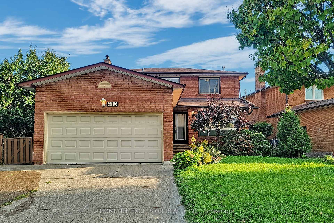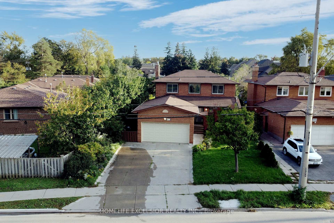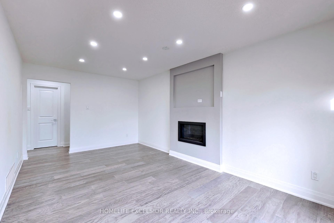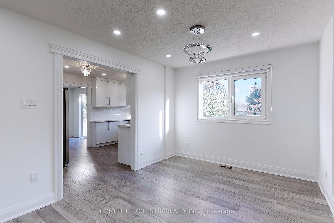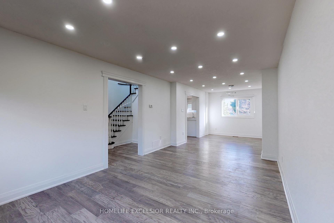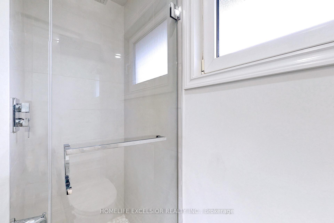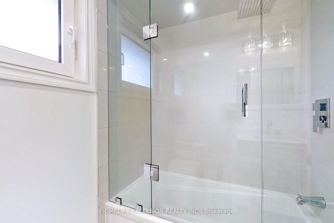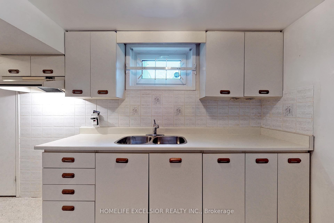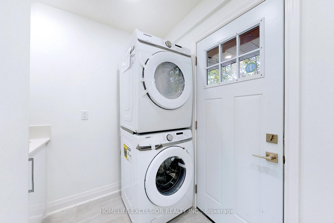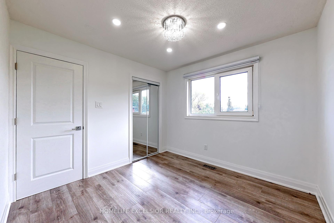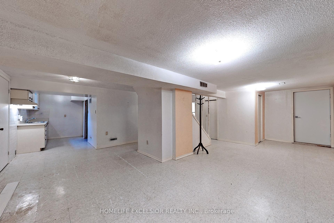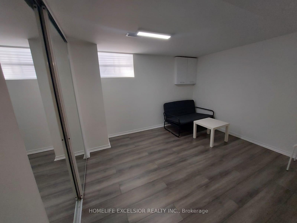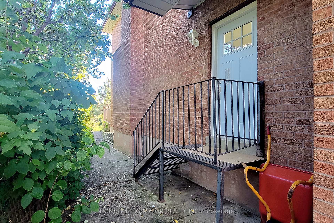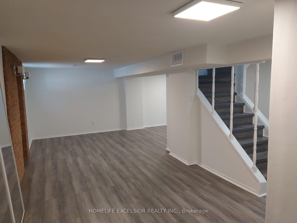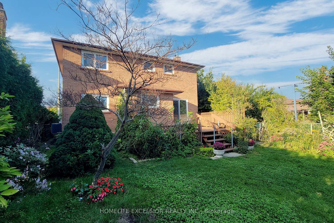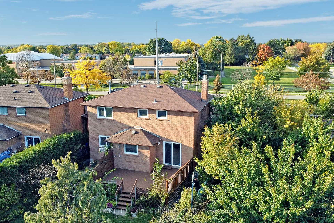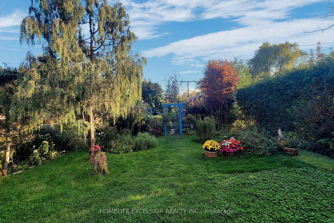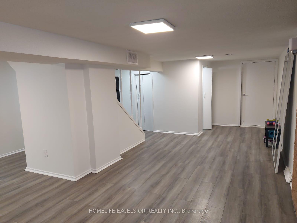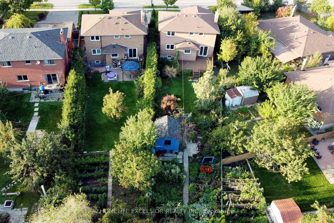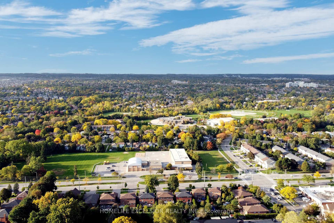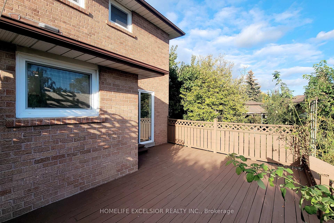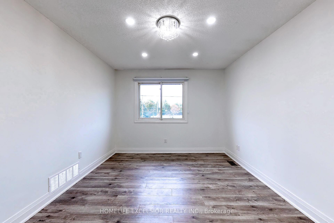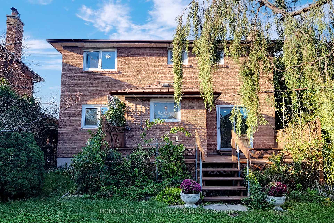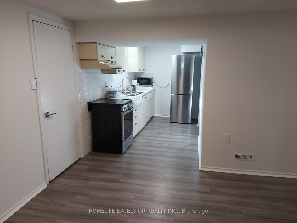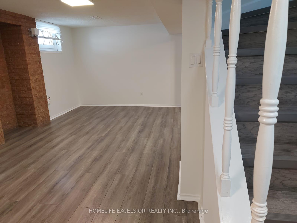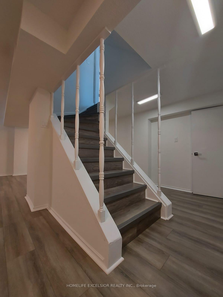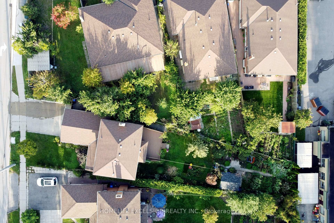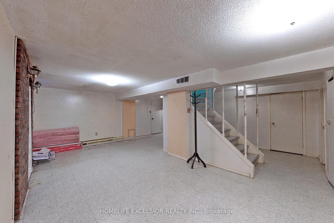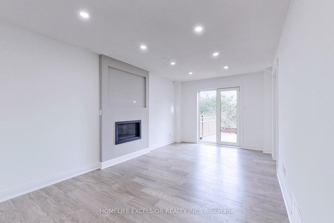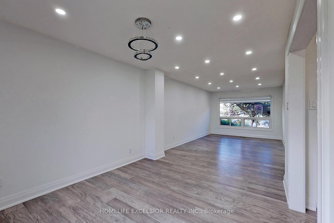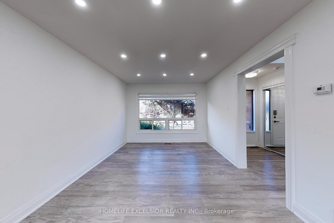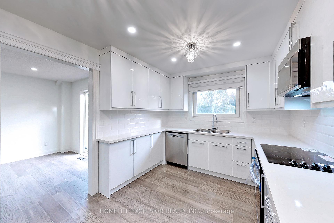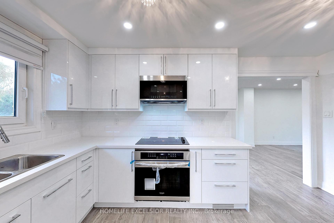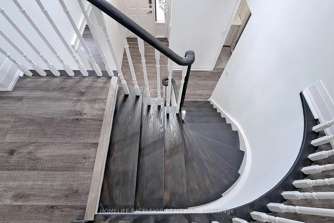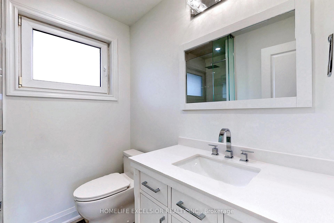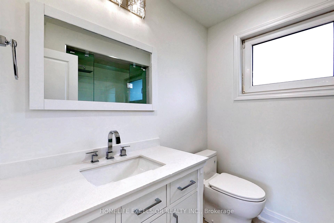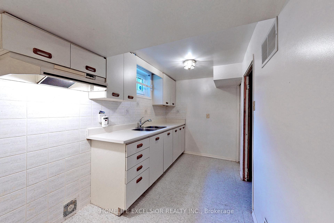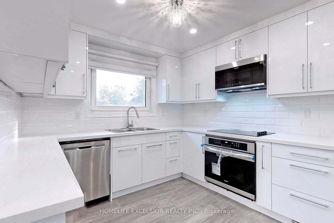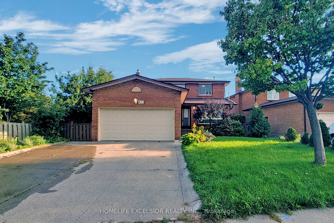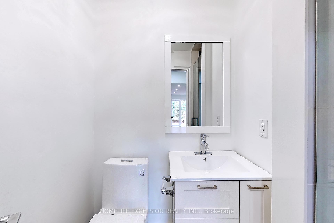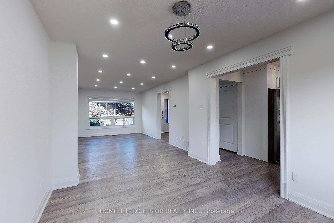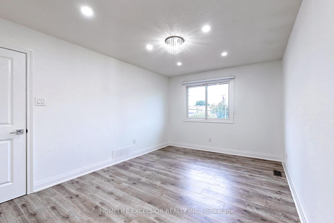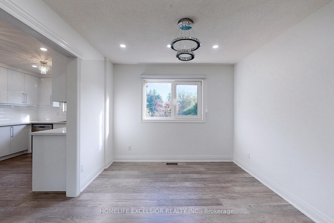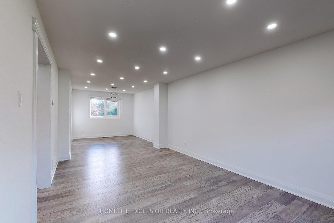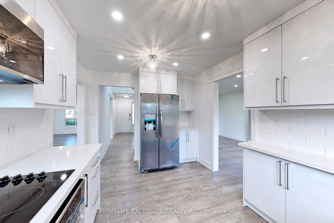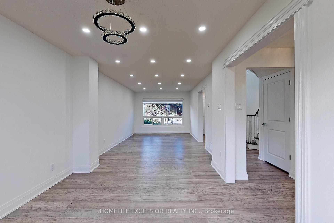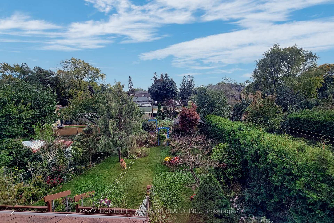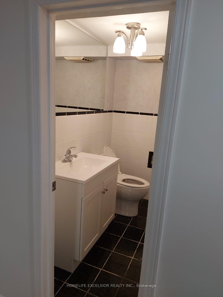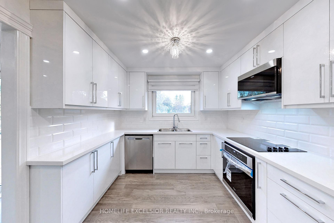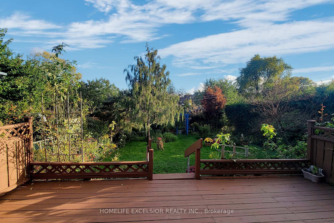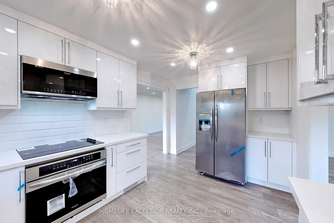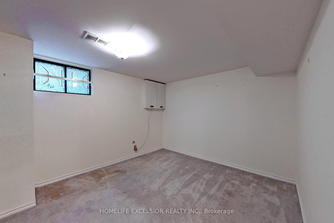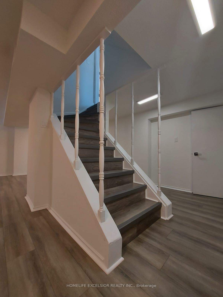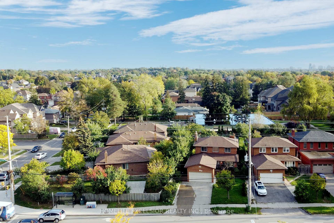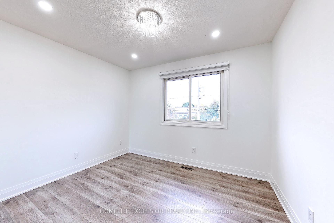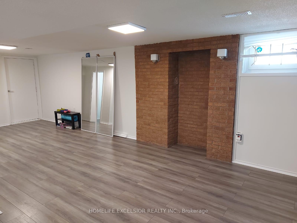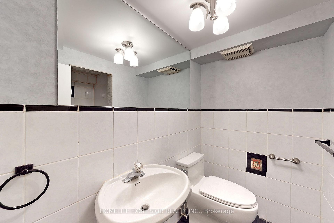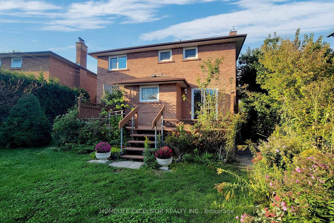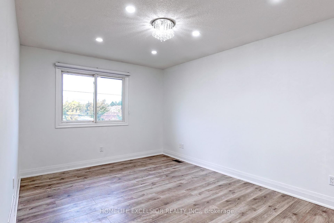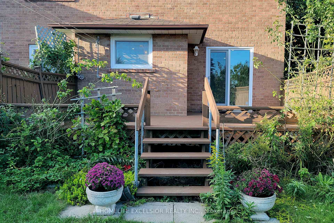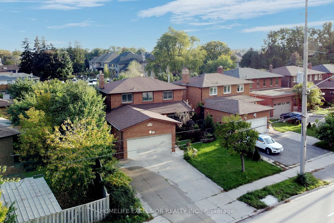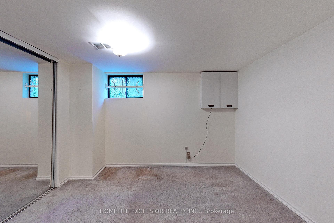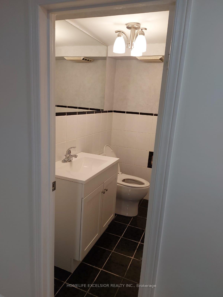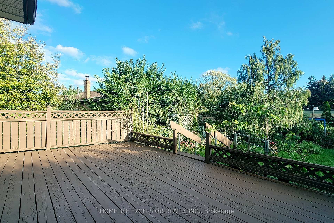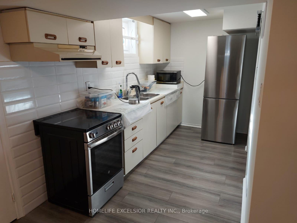$1,498,800
Available - For Sale
Listing ID: N11984735
413 Carrville Road , Richmond Hill, L4C 6E5, York
| Fully Renovated 3+1 Detached Home In South Richvale On A Premium Lot W Finished Basement Apartment W/Kitchen & Separate Entrance, Unlimited Potential And Endless Possibilities! Brand New Kitchen, Mf Shower, Mf Hardwood, Pot Lights, Private Backyard, Ideal For Professionals Looking To Live & Work From The Same Location. Potential For Future Townhomes/Condo Development. Steps To Hillcrest Mall & Future Yonge St Subway Extension, Walking distance to Hillcrest mall, Yonge St., Grocery stores, School, Trails, Public Transit. *Prime Location In Richmond Hill (South Richvale) On A Premium Lot 54 Ft X *195 Ft Deep!* |
| Price | $1,498,800 |
| Taxes: | $8461.27 |
| Occupancy by: | Owner |
| Address: | 413 Carrville Road , Richmond Hill, L4C 6E5, York |
| Directions/Cross Streets: | Yonge / Carrvile |
| Rooms: | 7 |
| Rooms +: | 2 |
| Bedrooms: | 3 |
| Bedrooms +: | 1 |
| Family Room: | T |
| Basement: | Finished, Separate Ent |
| Level/Floor | Room | Length(ft) | Width(ft) | Descriptions | |
| Room 1 | Main | Living Ro | 16.17 | 10 | Hardwood Floor, Large Window, Combined w/Dining |
| Room 2 | Main | Dining Ro | 10.82 | 9.97 | Hardwood Floor, Large Window, Combined w/Living |
| Room 3 | Main | Kitchen | 14.5 | 9.51 | Hardwood Floor |
| Room 4 | Main | Family Ro | 16.83 | 10.5 | Hardwood Floor, Fireplace, W/O To Deck |
| Room 5 | Main | Laundry | 4.92 | 5.74 | |
| Room 6 | Second | Primary B | 10.5 | 15.15 | Laminate, 3 Pc Ensuite, Large Window |
| Room 7 | Second | Bedroom 2 | 9.91 | 9.81 | Laminate, Large Window |
| Room 8 | Second | Bedroom 3 | 12 | 10.99 | Laminate, Large Window |
| Room 9 | Basement | Bedroom 4 | 11.48 | 10.99 | Laminate |
| Room 10 | Basement | Kitchen | 8.36 | 8.04 | Laminate |
| Room 11 | Basement | Bathroom | 4.92 | 4.92 | |
| Room 12 | Basement | Recreatio | 14.86 | 13.94 | Laminate |
| Washroom Type | No. of Pieces | Level |
| Washroom Type 1 | 3 | Main |
| Washroom Type 2 | 4 | Second |
| Washroom Type 3 | 3 | Second |
| Washroom Type 4 | 4 | Basement |
| Washroom Type 5 | 0 |
| Total Area: | 0.00 |
| Property Type: | Detached |
| Style: | 2-Storey |
| Exterior: | Brick |
| Garage Type: | Attached |
| (Parking/)Drive: | Private |
| Drive Parking Spaces: | 4 |
| Park #1 | |
| Parking Type: | Private |
| Park #2 | |
| Parking Type: | Private |
| Pool: | None |
| Property Features: | Public Trans, School |
| CAC Included: | N |
| Water Included: | N |
| Cabel TV Included: | N |
| Common Elements Included: | N |
| Heat Included: | N |
| Parking Included: | N |
| Condo Tax Included: | N |
| Building Insurance Included: | N |
| Fireplace/Stove: | Y |
| Heat Type: | Forced Air |
| Central Air Conditioning: | Central Air |
| Central Vac: | N |
| Laundry Level: | Syste |
| Ensuite Laundry: | F |
| Sewers: | Sewer |
$
%
Years
This calculator is for demonstration purposes only. Always consult a professional
financial advisor before making personal financial decisions.
| Although the information displayed is believed to be accurate, no warranties or representations are made of any kind. |
| HOMELIFE EXCELSIOR REALTY INC. |
|
|

Massey Baradaran
Broker
Dir:
416 821 0606
Bus:
905 508 9500
Fax:
905 508 9590
| Book Showing | Email a Friend |
Jump To:
At a Glance:
| Type: | Freehold - Detached |
| Area: | York |
| Municipality: | Richmond Hill |
| Neighbourhood: | South Richvale |
| Style: | 2-Storey |
| Tax: | $8,461.27 |
| Beds: | 3+1 |
| Baths: | 4 |
| Fireplace: | Y |
| Pool: | None |
Locatin Map:
Payment Calculator:
