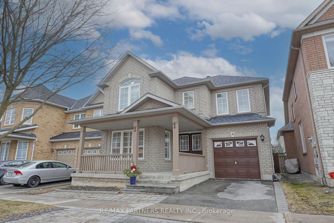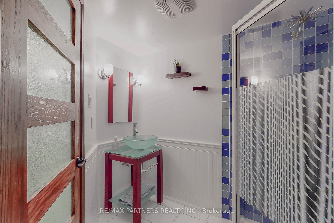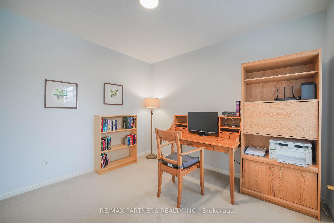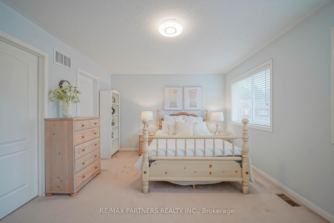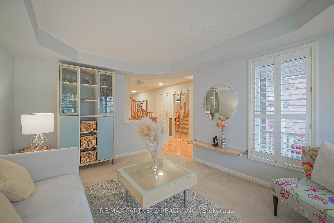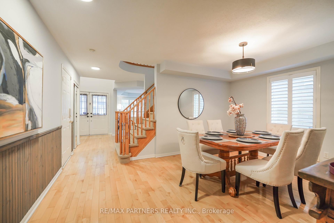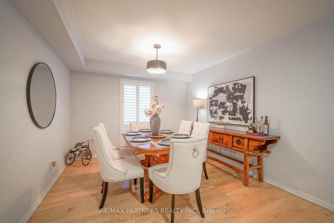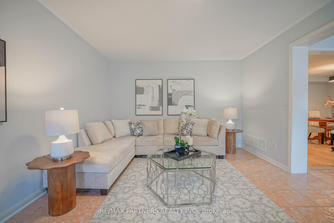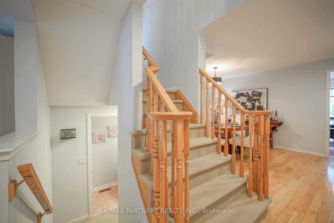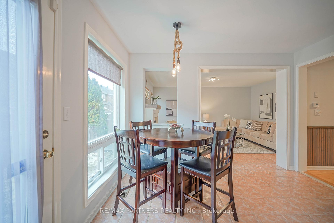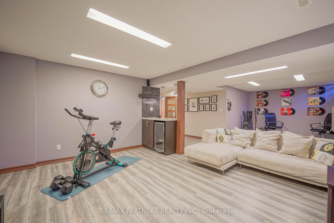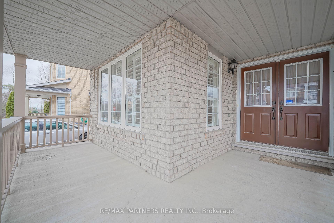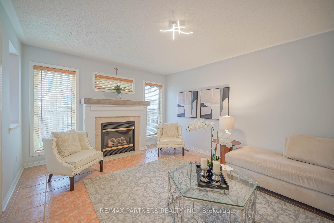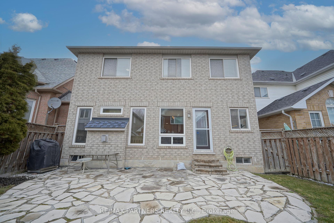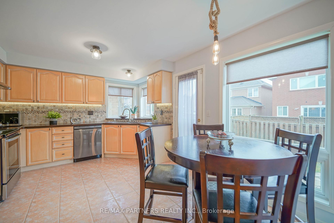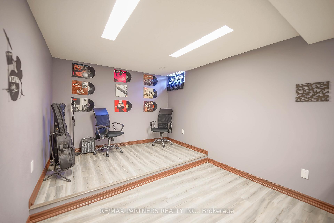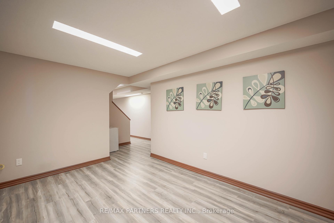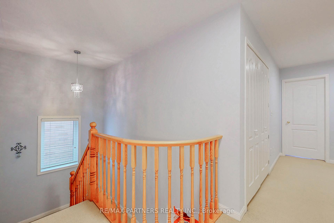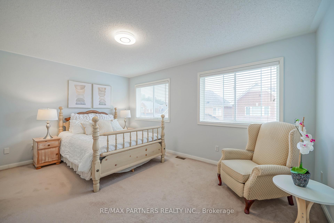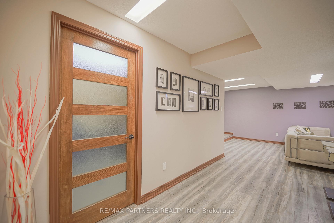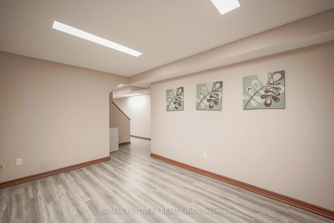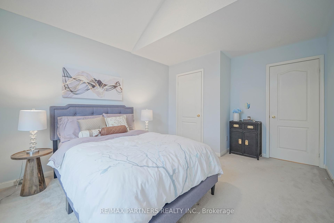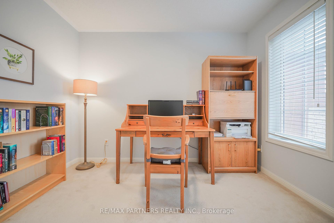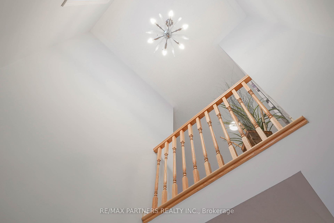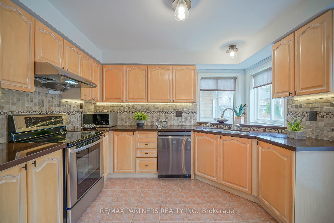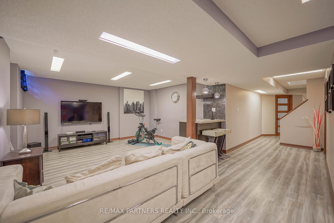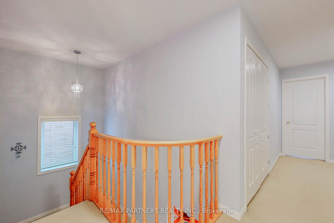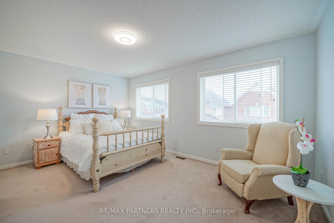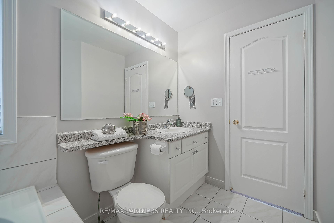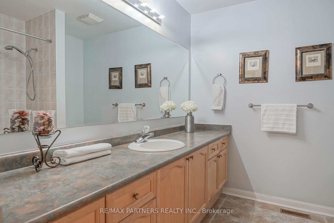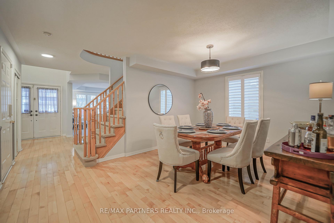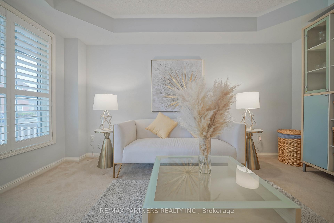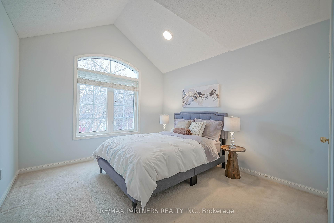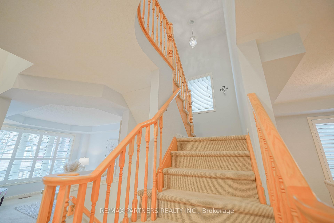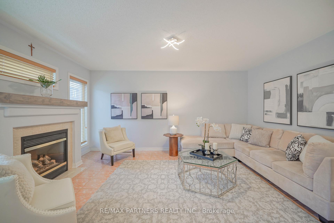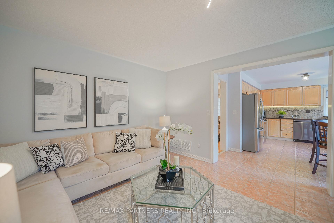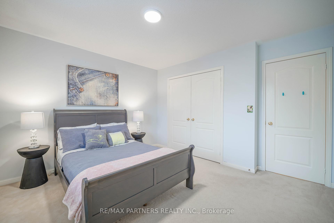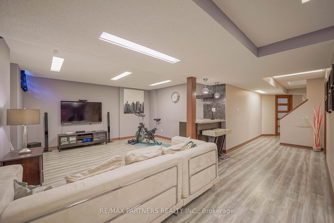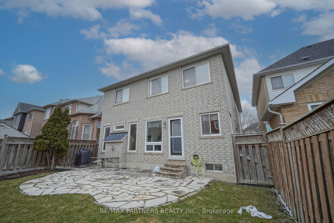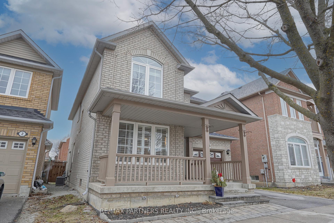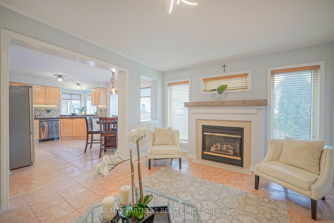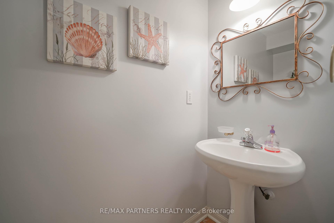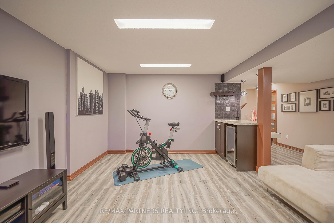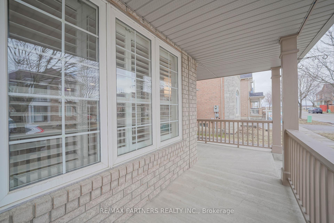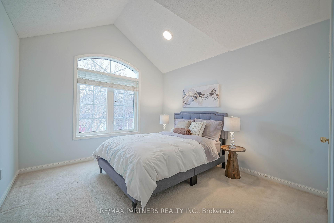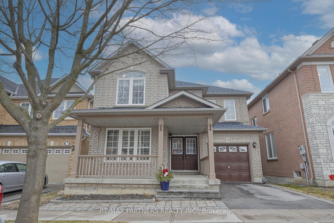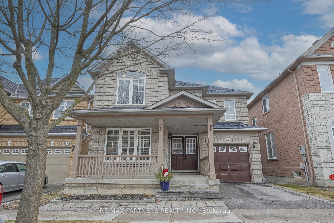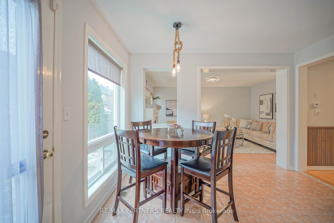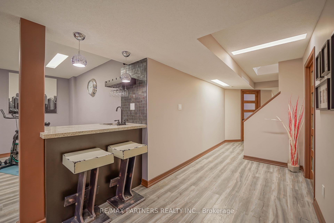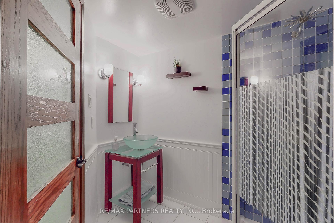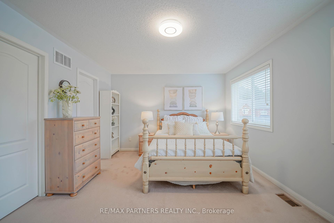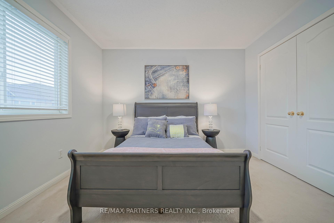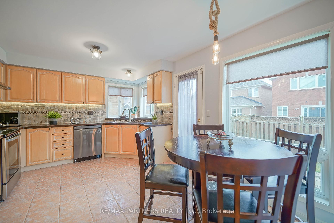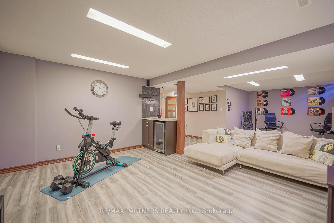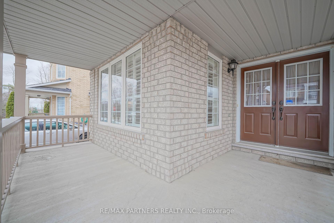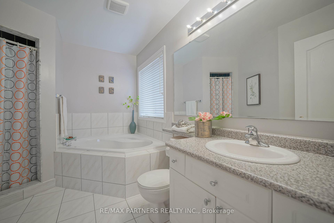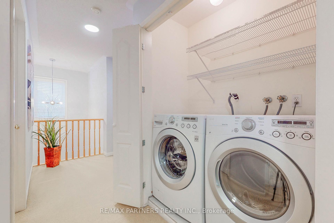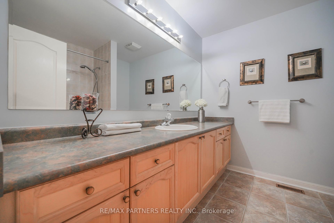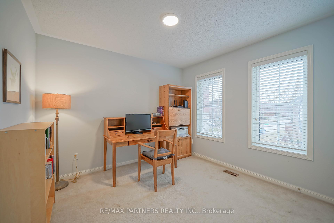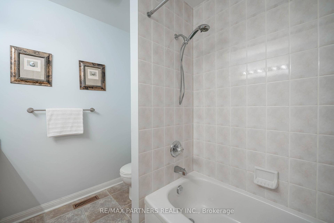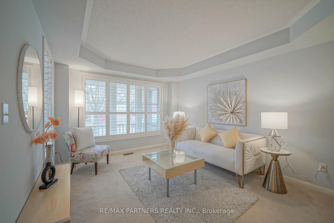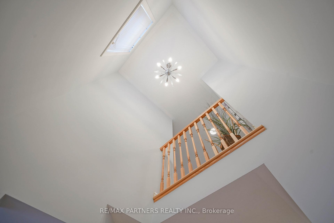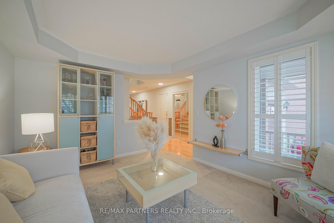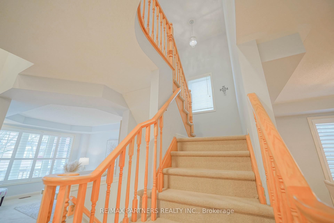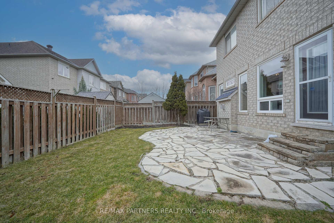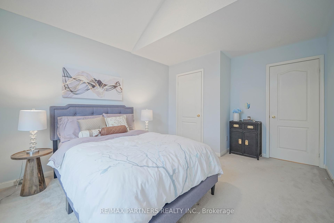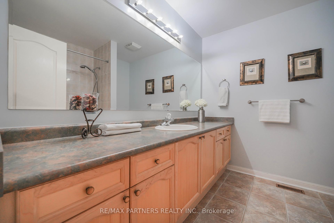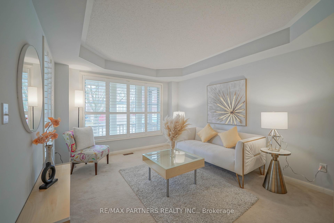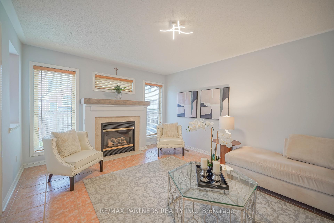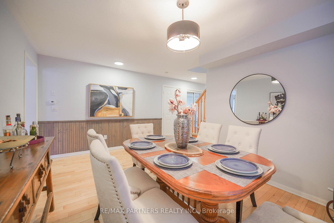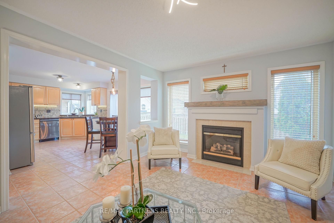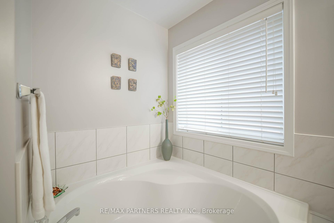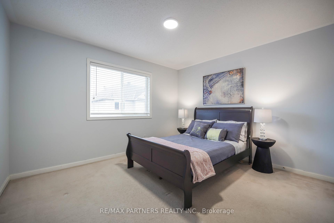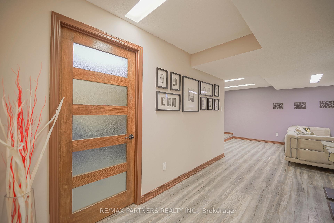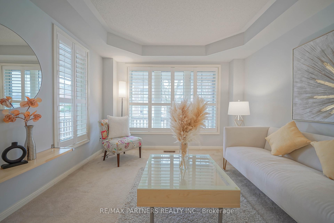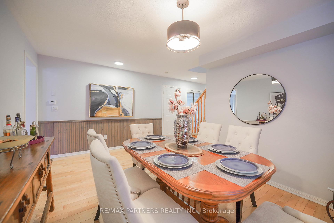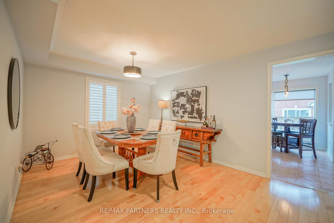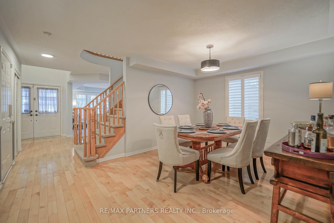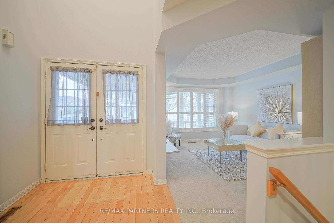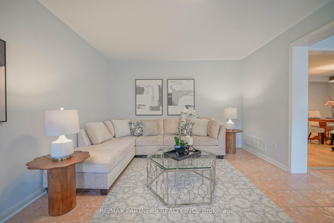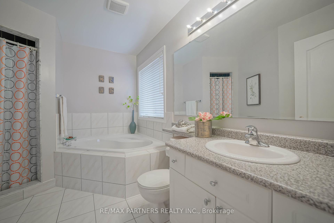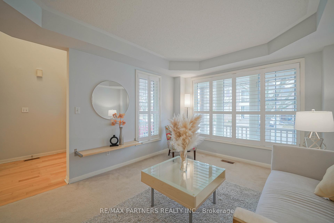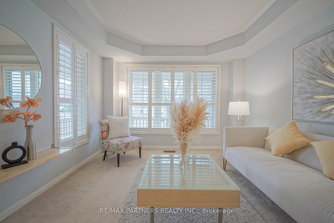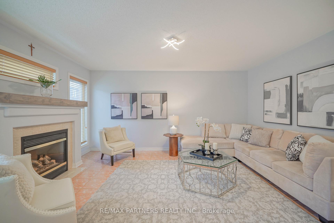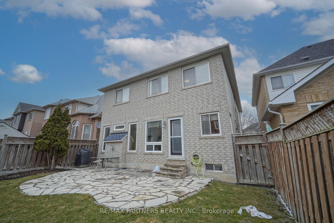$1,388,000
Available - For Sale
Listing ID: N12038372
4 Tower Bridge Cres , Markham, L6C 2N1, York
| Finish Basement * Detached Home with Large 4 bedrooms * Porch area * Double entrance door * Foyer open to above * Living room (East view) Bright and Spacious * Formal Dinning room * Family room w/gas fireplace * Great layout open concept Kitchen with Eat-in area/ Upgrade counter top/ W/O to patio backyard * Master Bedroom with 4pc Ensuite/ Walk-in closet/ bedroom with cathedral ceiling * Laundry on 2nd floor * Finished Basement with Entertainment room/media room/bathroom * Direct access from garage * Located in the highly sought-after Berczy community. Just minutes from parks, public transit, and top-ranked schools, including Pierre Elliott Trudeau High School and Castlemore Public School, this home is perfect for families * Enjoy the convenience of nearby GO Station, Markville Mall, restaurants, plazas, grocery stores, and community centers * This incredible opportunity to own a home in one of Markham most desirable neighborhoods |
| Price | $1,388,000 |
| Taxes: | $5702.00 |
| Occupancy: | Owner |
| Address: | 4 Tower Bridge Cres , Markham, L6C 2N1, York |
| Directions/Cross Streets: | Major Mckenzie/Mccowan Road |
| Rooms: | 7 |
| Bedrooms: | 4 |
| Bedrooms +: | 1 |
| Family Room: | T |
| Basement: | Finished |
| Level/Floor | Room | Length(ft) | Width(ft) | Descriptions | |
| Room 1 | Main | Living Ro | 14.1 | 11.02 | Hardwood Floor, Open Concept, Large Window |
| Room 2 | Main | Kitchen | 15.58 | 11.64 | Ceramic Floor, Eat-in Kitchen, W/O To Yard |
| Room 3 | Main | Family Ro | 16.01 | 12 | Gas Fireplace, Open Concept, Large Window |
| Room 4 | Main | Dining Ro | 15.58 | 10.99 | Hardwood Floor, Window, Formal Rm |
| Room 5 | Second | Primary B | 15.09 | 11.97 | Walk-In Closet(s), 4 Pc Ensuite, Window |
| Room 6 | Second | Bedroom 2 | 11.12 | 10.99 | Broadloom, Window, Closet |
| Room 7 | Second | Bedroom 3 | 9.84 | 9.09 | Broadloom, Window, Closet |
| Room 8 | Second | Bedroom 4 | 12.2 | 11.18 | Broadloom, Window, Closet |
| Room 9 | Basement | Media Roo | 3 Pc Bath, Open Concept, Laminate |
| Washroom Type | No. of Pieces | Level |
| Washroom Type 1 | 4 | |
| Washroom Type 2 | 2 | |
| Washroom Type 3 | 3 | |
| Washroom Type 4 | 0 | |
| Washroom Type 5 | 0 | |
| Washroom Type 6 | 4 | |
| Washroom Type 7 | 2 | |
| Washroom Type 8 | 3 | |
| Washroom Type 9 | 0 | |
| Washroom Type 10 | 0 |
| Total Area: | 0.00 |
| Property Type: | Detached |
| Style: | 2-Storey |
| Exterior: | Brick, Stone |
| Garage Type: | Built-In |
| (Parking/)Drive: | Private |
| Drive Parking Spaces: | 1 |
| Park #1 | |
| Parking Type: | Private |
| Park #2 | |
| Parking Type: | Private |
| Pool: | None |
| Approximatly Square Footage: | 2000-2500 |
| Property Features: | Park, Public Transit |
| CAC Included: | N |
| Water Included: | N |
| Cabel TV Included: | N |
| Common Elements Included: | N |
| Heat Included: | N |
| Parking Included: | N |
| Condo Tax Included: | N |
| Building Insurance Included: | N |
| Fireplace/Stove: | Y |
| Heat Type: | Forced Air |
| Central Air Conditioning: | Central Air |
| Central Vac: | N |
| Laundry Level: | Syste |
| Ensuite Laundry: | F |
| Sewers: | Sewer |
$
%
Years
This calculator is for demonstration purposes only. Always consult a professional
financial advisor before making personal financial decisions.
| Although the information displayed is believed to be accurate, no warranties or representations are made of any kind. |
| RE/MAX PARTNERS REALTY INC. |
|
|

Massey Baradaran
Broker
Dir:
416 821 0606
Bus:
905 764 6000
Fax:
905 764 1865
| Book Showing | Email a Friend |
Jump To:
At a Glance:
| Type: | Freehold - Detached |
| Area: | York |
| Municipality: | Markham |
| Neighbourhood: | Berczy |
| Style: | 2-Storey |
| Tax: | $5,702 |
| Beds: | 4+1 |
| Baths: | 4 |
| Fireplace: | Y |
| Pool: | None |
Locatin Map:
Payment Calculator:
