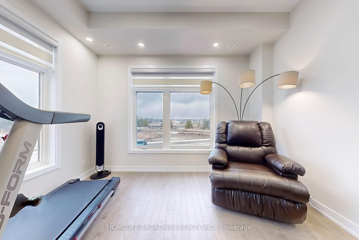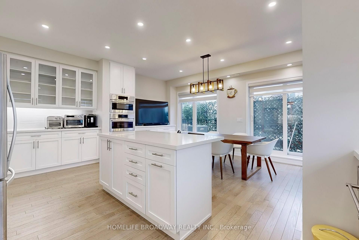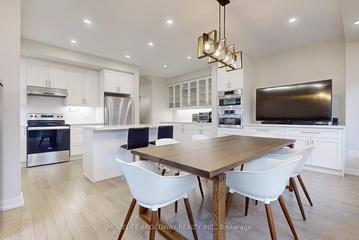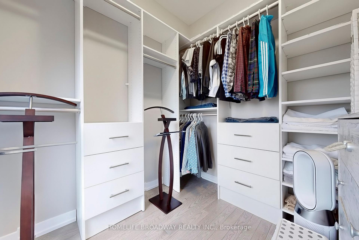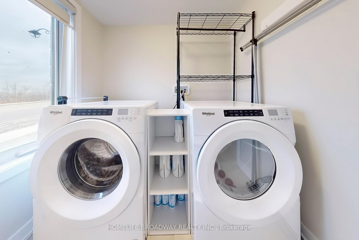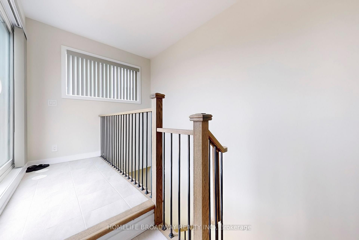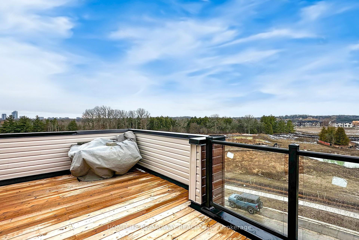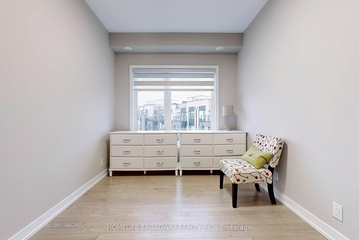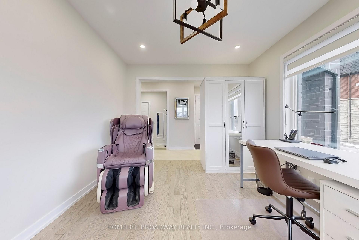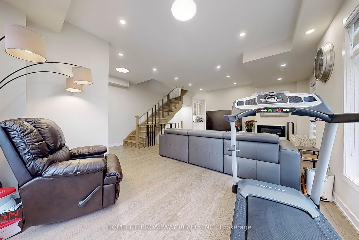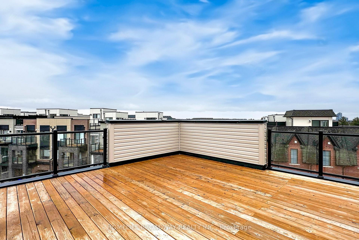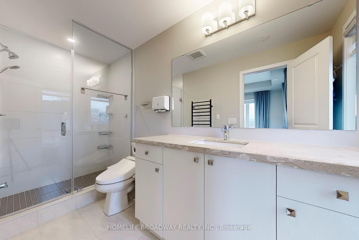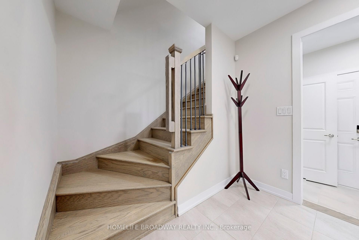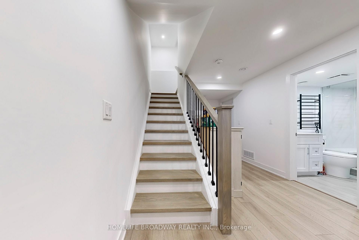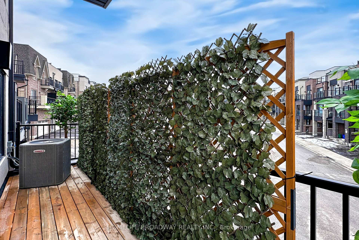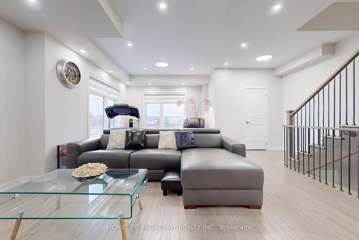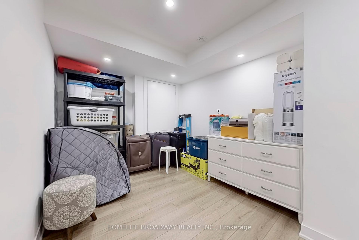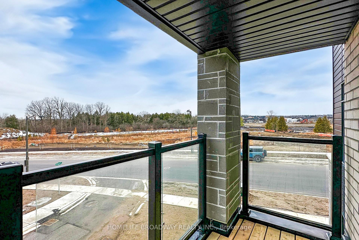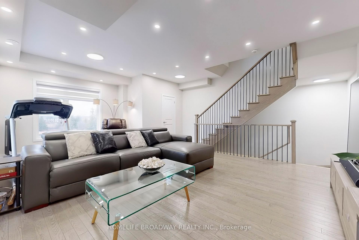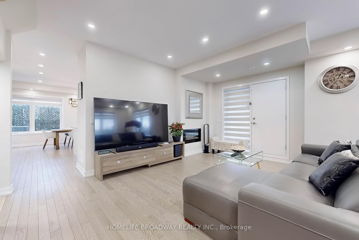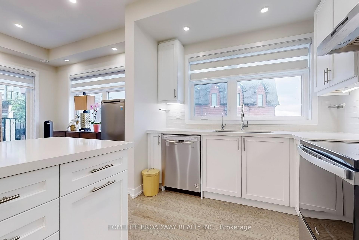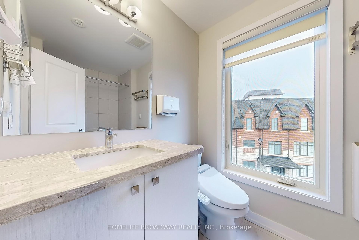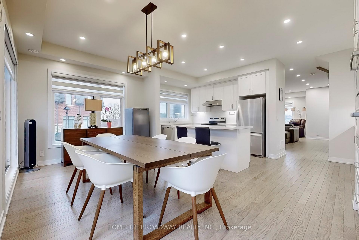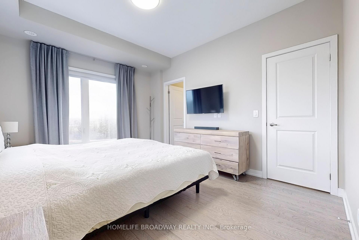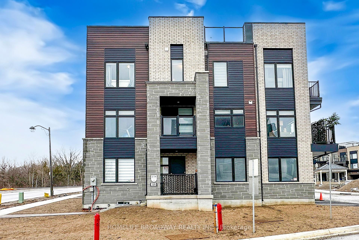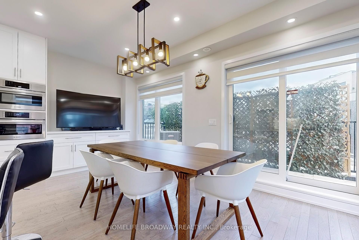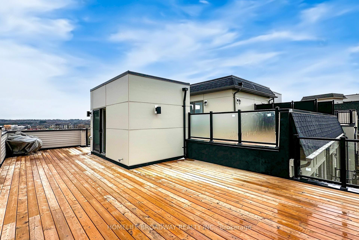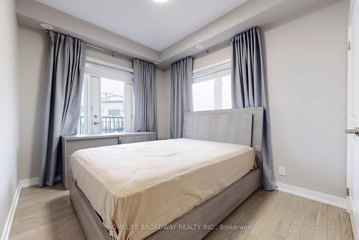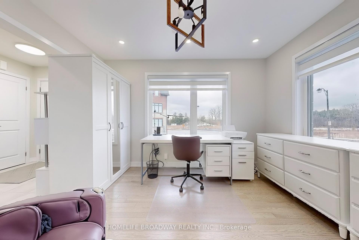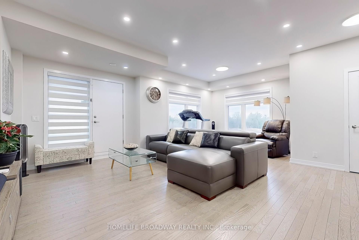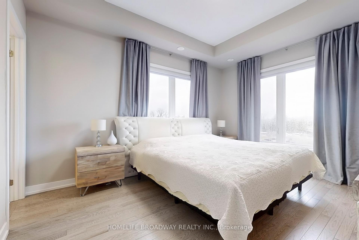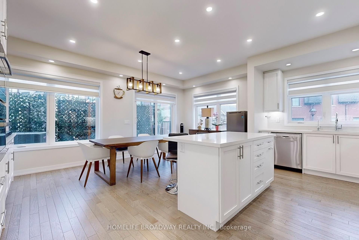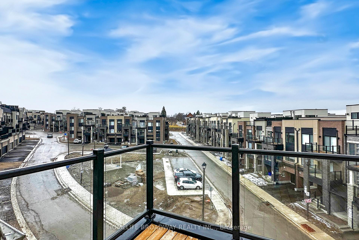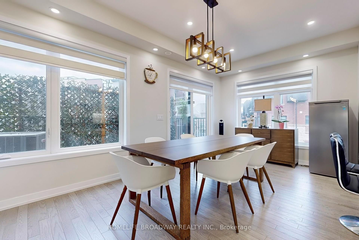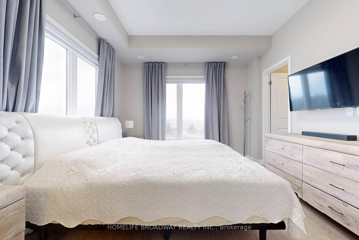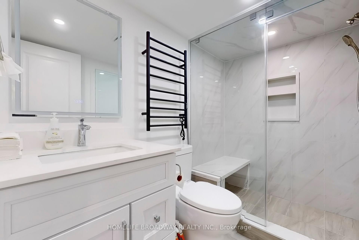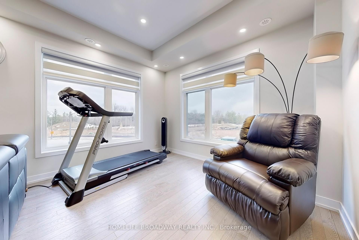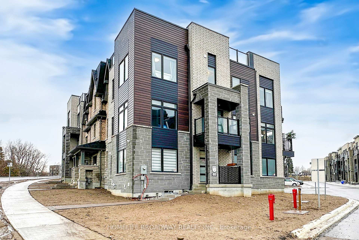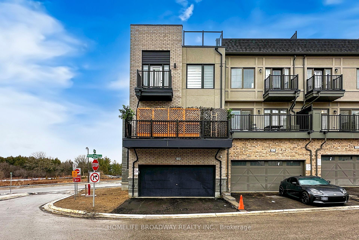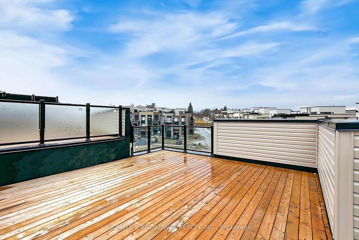$1,399,000
Available - For Sale
Listing ID: N12040056
109 Yorkton Boul , Markham, L6C 3L7, York
| Luxury 3 Bedrooms Corner Lot Freehold Townhouse With 2 Ensuites And Double Car Garage Located On Prestigious Angus Glen Community, It Looks Like Semi-Detached. One Of Biggest Unit In The Complex. Over 2300 Sqft And 9 Ceiling High On Second And Third Floor, Upgrade Premium Lot To Facing The Ravine, Open Concept And Excellent Layout, Den Can Be Used As Fourth Bedroom, Large Balcony And Rooftop Terrace For Extra Outdoor Space To Friends And Family Gatherings, Hundred Thousand $$$ On The Upgrade, Modern Kitchen W/Quartz Countertop & High End B/I Appliance, Upgrade Extra Kitchen Cabinetry, Oak Staircase W/Iron Pickets Railing, Hardwood Thur-Out, Lots Of Pot Lights, Smooth Ceiling, Frameless Glass Shower, Upgrade To Toto Toilet, Heated Towel Rack, Bedroom Closet Organizer, EV Charger Inside Garage. Professional Finished Basement With 3 Pc Bathroom. Close To High Ranking Pierre Elliott Trudeau HS, Public School, Park, Augus Glen Community Centre/Golf Club, Plaza, T & T Supermarket, CF Markville Mall And Highway 404. |
| Price | $1,399,000 |
| Taxes: | $0.00 |
| Occupancy by: | Owner |
| Address: | 109 Yorkton Boul , Markham, L6C 3L7, York |
| Directions/Cross Streets: | Kennedy / 16th Ave |
| Rooms: | 7 |
| Rooms +: | 1 |
| Bedrooms: | 3 |
| Bedrooms +: | 1 |
| Family Room: | T |
| Basement: | Finished |
| Level/Floor | Room | Length(ft) | Width(ft) | Descriptions | |
| Room 1 | Second | Great Roo | 22.4 | 11.38 | Hardwood Floor, Pot Lights, Overlooks Ravine |
| Room 2 | Second | Dining Ro | 18.4 | 10 | Hardwood Floor, Pot Lights, W/O To Balcony |
| Room 3 | Second | Kitchen | 18.99 | 8.89 | Hardwood Floor, Pot Lights, Stainless Steel Appl |
| Room 4 | Third | Primary B | 13.61 | 10.99 | Hardwood Floor, 3 Pc Ensuite, Walk-In Closet(s) |
| Room 5 | Third | Bedroom 2 | 12 | 8.99 | Hardwood Floor, Closet |
| Room 6 | Third | Bedroom 3 | 10.99 | 8.99 | Hardwood Floor, 4 Pc Ensuite, Closet |
| Room 7 | Ground | Den | 12 | 10 | Hardwood Floor, Pot Lights, Overlooks Ravine |
| Room 8 | Basement | Recreatio | 12.99 | 6.1 | Laminate, 3 Pc Bath |
| Washroom Type | No. of Pieces | Level |
| Washroom Type 1 | 3 | Third |
| Washroom Type 2 | 4 | Third |
| Washroom Type 3 | 2 | Second |
| Washroom Type 4 | 3 | Basement |
| Washroom Type 5 | 0 | |
| Washroom Type 6 | 3 | Third |
| Washroom Type 7 | 4 | Third |
| Washroom Type 8 | 2 | Second |
| Washroom Type 9 | 3 | Basement |
| Washroom Type 10 | 0 | |
| Washroom Type 11 | 3 | Third |
| Washroom Type 12 | 4 | Third |
| Washroom Type 13 | 2 | Second |
| Washroom Type 14 | 3 | Basement |
| Washroom Type 15 | 0 | |
| Washroom Type 16 | 3 | Third |
| Washroom Type 17 | 4 | Third |
| Washroom Type 18 | 2 | Second |
| Washroom Type 19 | 3 | Basement |
| Washroom Type 20 | 0 |
| Total Area: | 0.00 |
| Property Type: | Att/Row/Townhouse |
| Style: | 3-Storey |
| Exterior: | Brick |
| Garage Type: | Attached |
| (Parking/)Drive: | Private Do |
| Drive Parking Spaces: | 2 |
| Park #1 | |
| Parking Type: | Private Do |
| Park #2 | |
| Parking Type: | Private Do |
| Pool: | None |
| CAC Included: | N |
| Water Included: | N |
| Cabel TV Included: | N |
| Common Elements Included: | N |
| Heat Included: | N |
| Parking Included: | N |
| Condo Tax Included: | N |
| Building Insurance Included: | N |
| Fireplace/Stove: | Y |
| Heat Type: | Forced Air |
| Central Air Conditioning: | Central Air |
| Central Vac: | N |
| Laundry Level: | Syste |
| Ensuite Laundry: | F |
| Sewers: | Sewer |
$
%
Years
This calculator is for demonstration purposes only. Always consult a professional
financial advisor before making personal financial decisions.
| Although the information displayed is believed to be accurate, no warranties or representations are made of any kind. |
| HOMELIFE BROADWAY REALTY INC. |
|
|

Massey Baradaran
Broker
Dir:
416 821 0606
Bus:
905 508 9500
Fax:
905 508 9590
| Virtual Tour | Book Showing | Email a Friend |
Jump To:
At a Glance:
| Type: | Freehold - Att/Row/Townhouse |
| Area: | York |
| Municipality: | Markham |
| Neighbourhood: | Angus Glen |
| Style: | 3-Storey |
| Beds: | 3+1 |
| Baths: | 4 |
| Fireplace: | Y |
| Pool: | None |
Locatin Map:
Payment Calculator:
