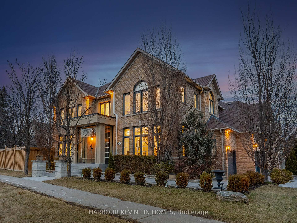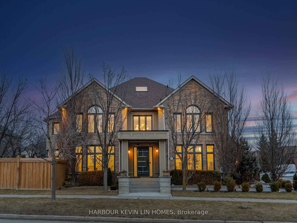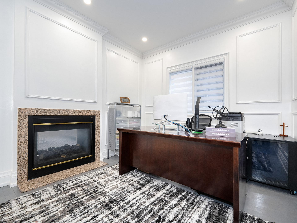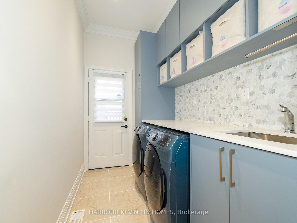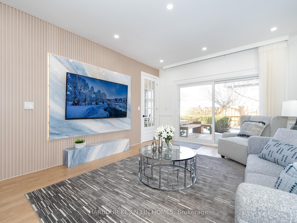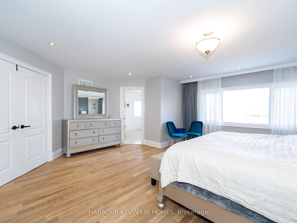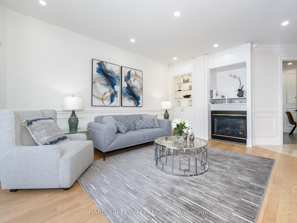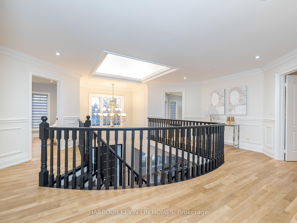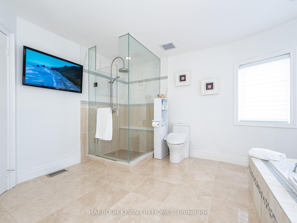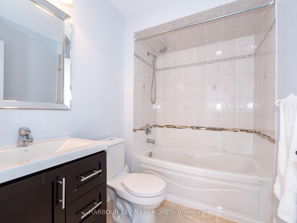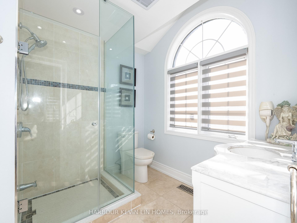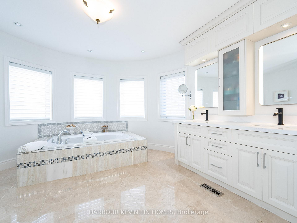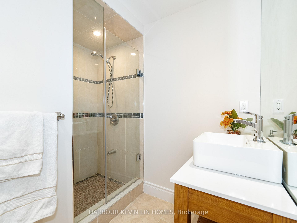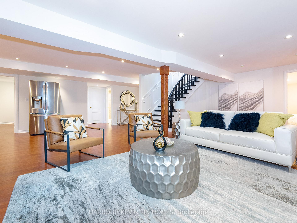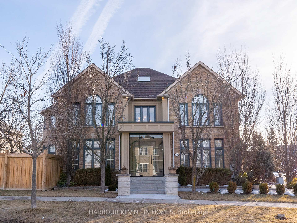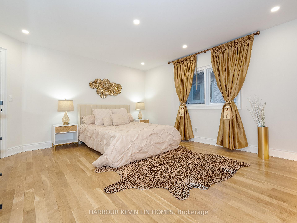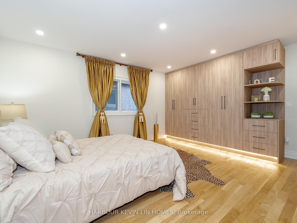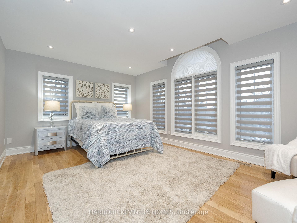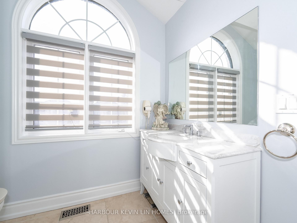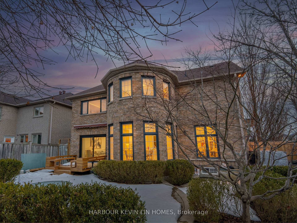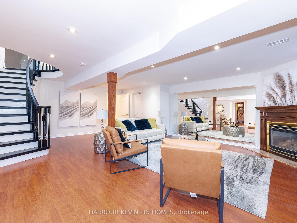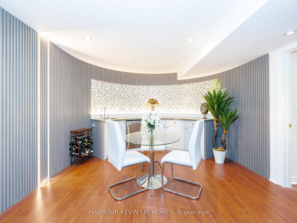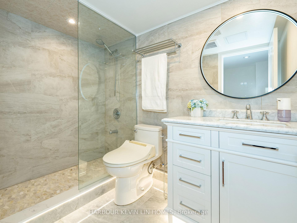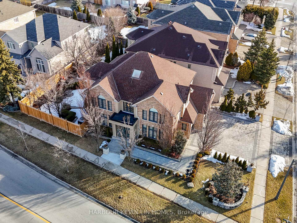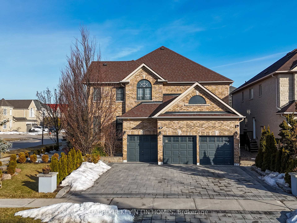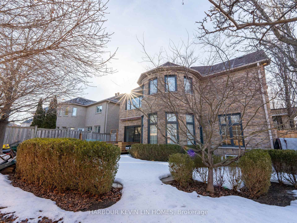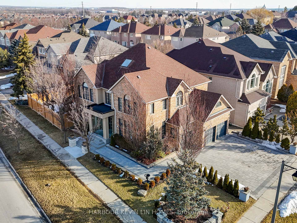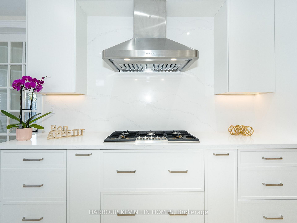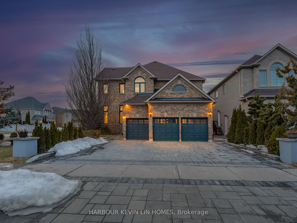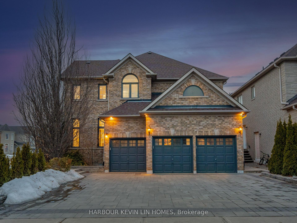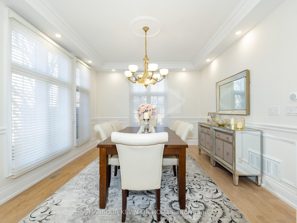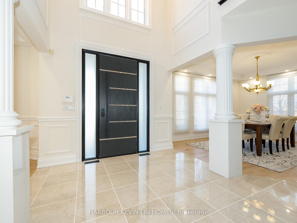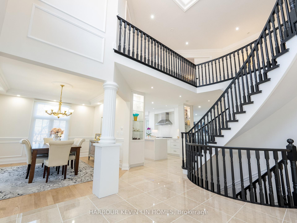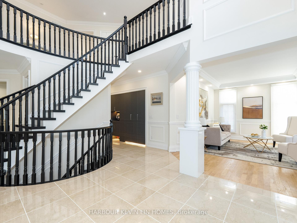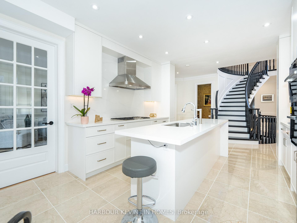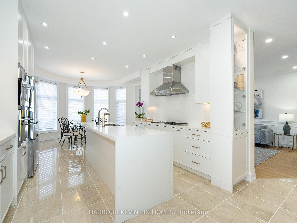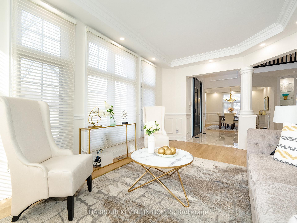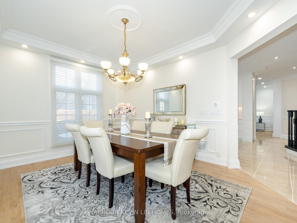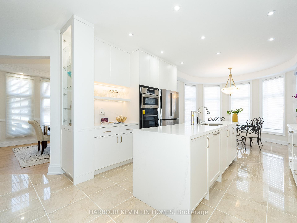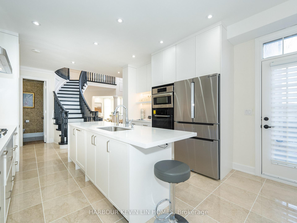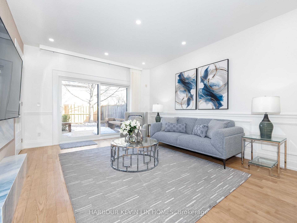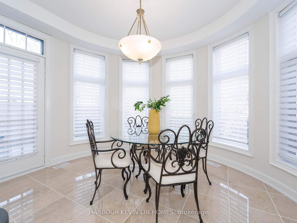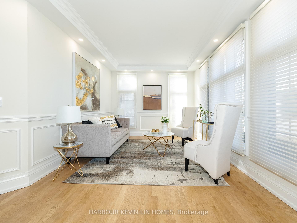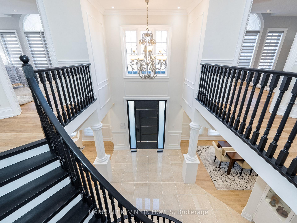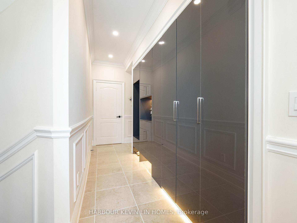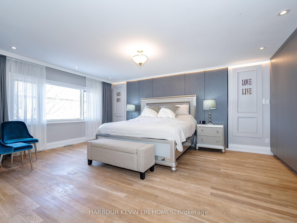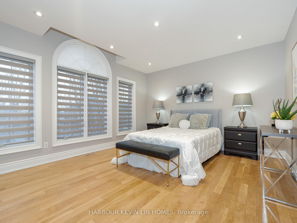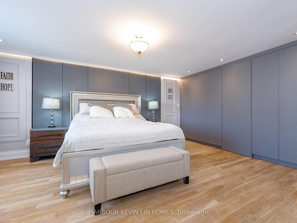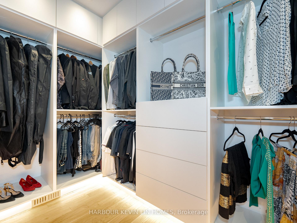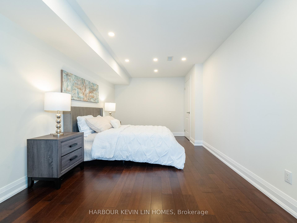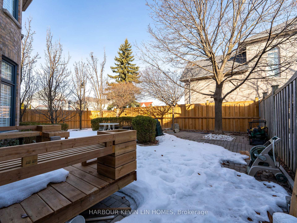$3,888,888
Available - For Sale
Listing ID: N12021967
249 Boake Trai , Richmond Hill, L4B 4B4, York
| "We Love Bayview Hill" TM This Meticulously Upgraded European-Italian Style Estate, Built By Cachet Homes, Is Nestled In Prestigious Bayview Hill With Over 5,000 Sq Ft Of Total Luxurious Living Space. 4+2 Bedrooms and 6 Washrooms (All 4 Bedrooms Have Their Own Ensuite Washrooms). Renovated With Modern Design And Over $500,000 In Upgrades (Including $150,000 On Landscaping), The Brand-New Gourmet Kitchen Boasts Quartz Countertops, Premium Bosch, Fotile, And Italian-Made Fulgor Appliances, Including A Built-In Steam Oven, Gas Stove, And Hot Water Dispenser. The Primary Bedroom Offers An Invisible Door To A Spacious Walk-In Closet For Seamless Sophistication. All Bathrooms Feature Quartz Countertops, Marble Floors, And LED Mirrors. Main And Second Levels Showcase New Hardwood Floors. The Family Room And Basement Include Built-In Fireplaces, A Striking Marble TV Wall, And Automated Vertical Sheers. Smart Home Features Include A Ring Doorbell, Smart Thermostat, Automated Curtains, And Integrated LED Lighting. Additional Upgrades: 2022 High-Efficiency Furnace, Navien Tankless Water Heater, And A Redesigned Laundry Room With Custom Storage. Professional Landscaping Enhances The Garden, Driveway, And Covered Deck. Walking Distance To Bayview SS, Minutes To Elementary School, Shopping, And Parks. |
| Price | $3,888,888 |
| Taxes: | $12058.91 |
| Occupancy by: | Owner |
| Address: | 249 Boake Trai , Richmond Hill, L4B 4B4, York |
| Directions/Cross Streets: | Major Mackenzie Dr E. & Leslie St. |
| Rooms: | 9 |
| Rooms +: | 4 |
| Bedrooms: | 4 |
| Bedrooms +: | 2 |
| Family Room: | T |
| Basement: | Finished |
| Level/Floor | Room | Length(ft) | Width(ft) | Descriptions | |
| Room 1 | Main | Living Ro | 15.48 | 12.96 | Hardwood Floor, Gas Fireplace, W/O To Yard |
| Room 2 | Main | Dining Ro | 14.92 | 11.97 | Hardwood Floor, Pot Lights, Wainscoting |
| Room 3 | Main | Family Ro | 16.63 | 10.89 | Hardwood Floor, Pot Lights, Wainscoting |
| Room 4 | Main | Library | 13.02 | 10.07 | Hardwood Floor, Gas Fireplace, Pot Lights |
| Room 5 | Main | Kitchen | 13.12 | 10.43 | Marble Floor, B/I Appliances, Open Concept |
| Room 6 | Main | Breakfast | 13.25 | 10.73 | Marble Floor, Window, W/O To Yard |
| Room 7 | Second | Primary B | 18.4 | 18.17 | Hardwood Floor, Walk-In Closet(s), 5 Pc Ensuite |
| Room 8 | Second | Bedroom 2 | 16.76 | 11.91 | Hardwood Floor, Walk-In Closet(s), 3 Pc Ensuite |
| Room 9 | Second | Bedroom 3 | 16.01 | 13.55 | Hardwood Floor, B/I Closet, 3 Pc Ensuite |
| Room 10 | Second | Bedroom 4 | 13.02 | 12.14 | Hardwood Floor, Pot Lights, 4 Pc Ensuite |
| Room 11 | Basement | Recreatio | 23.19 | 22.57 | Laminate, Wet Bar, Pot Lights |
| Room 12 | Basement | Bedroom | 17.25 | 9.77 | Laminate, Walk-In Closet(s), Pot Lights |
| Room 13 | Basement | Bedroom | 12.04 | 9.91 | Laminate, Closet, Window |
| Washroom Type | No. of Pieces | Level |
| Washroom Type 1 | 5 | Second |
| Washroom Type 2 | 4 | Second |
| Washroom Type 3 | 3 | Second |
| Washroom Type 4 | 2 | Main |
| Washroom Type 5 | 3 | Basement |
| Total Area: | 0.00 |
| Property Type: | Detached |
| Style: | 2-Storey |
| Exterior: | Brick |
| Garage Type: | Attached |
| (Parking/)Drive: | Private |
| Drive Parking Spaces: | 5 |
| Park #1 | |
| Parking Type: | Private |
| Park #2 | |
| Parking Type: | Private |
| Pool: | None |
| Approximatly Square Footage: | 3500-5000 |
| CAC Included: | N |
| Water Included: | N |
| Cabel TV Included: | N |
| Common Elements Included: | N |
| Heat Included: | N |
| Parking Included: | N |
| Condo Tax Included: | N |
| Building Insurance Included: | N |
| Fireplace/Stove: | Y |
| Heat Type: | Forced Air |
| Central Air Conditioning: | Central Air |
| Central Vac: | N |
| Laundry Level: | Syste |
| Ensuite Laundry: | F |
| Sewers: | Sewer |
$
%
Years
This calculator is for demonstration purposes only. Always consult a professional
financial advisor before making personal financial decisions.
| Although the information displayed is believed to be accurate, no warranties or representations are made of any kind. |
| HARBOUR KEVIN LIN HOMES |
|
|

Massey Baradaran
Broker
Dir:
416 821 0606
Bus:
905 508 9500
Fax:
905 508 9590
| Virtual Tour | Book Showing | Email a Friend |
Jump To:
At a Glance:
| Type: | Freehold - Detached |
| Area: | York |
| Municipality: | Richmond Hill |
| Neighbourhood: | Bayview Hill |
| Style: | 2-Storey |
| Tax: | $12,058.91 |
| Beds: | 4+2 |
| Baths: | 6 |
| Fireplace: | Y |
| Pool: | None |
Locatin Map:
Payment Calculator:
