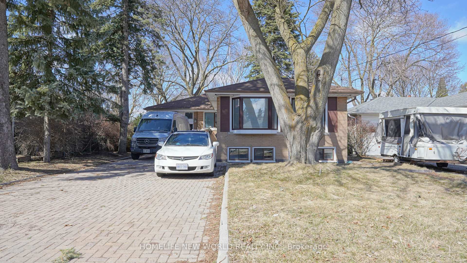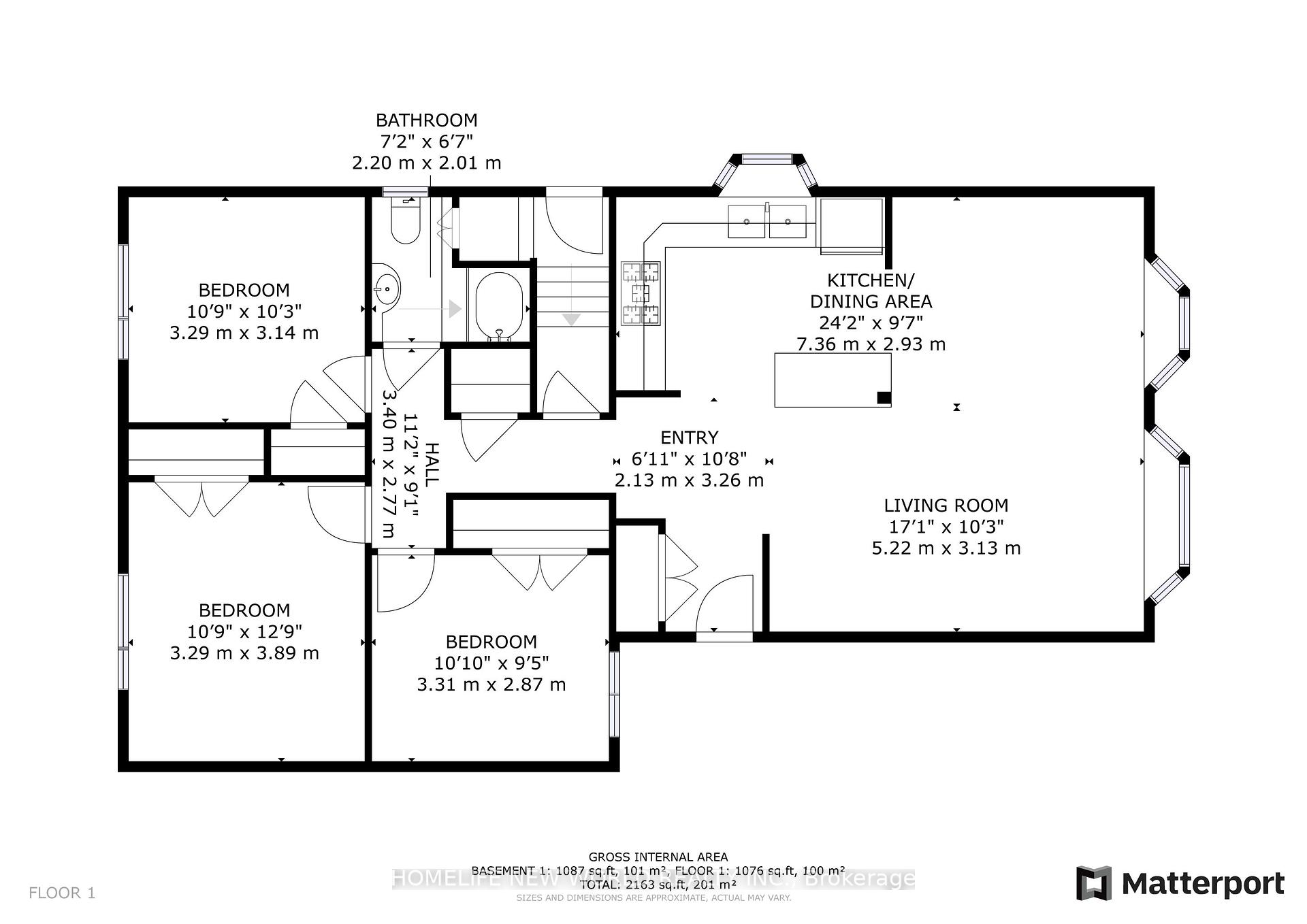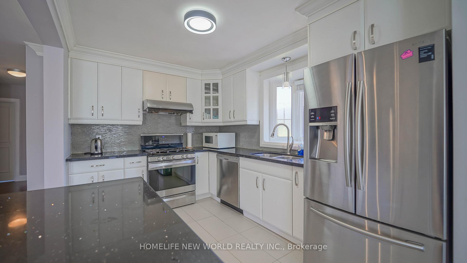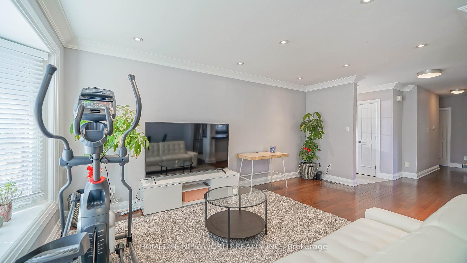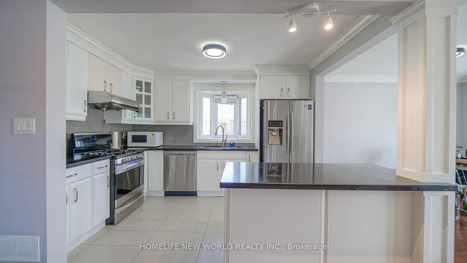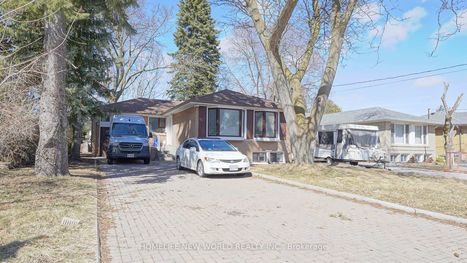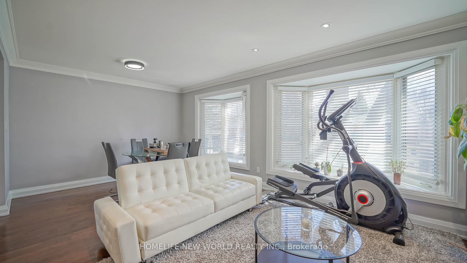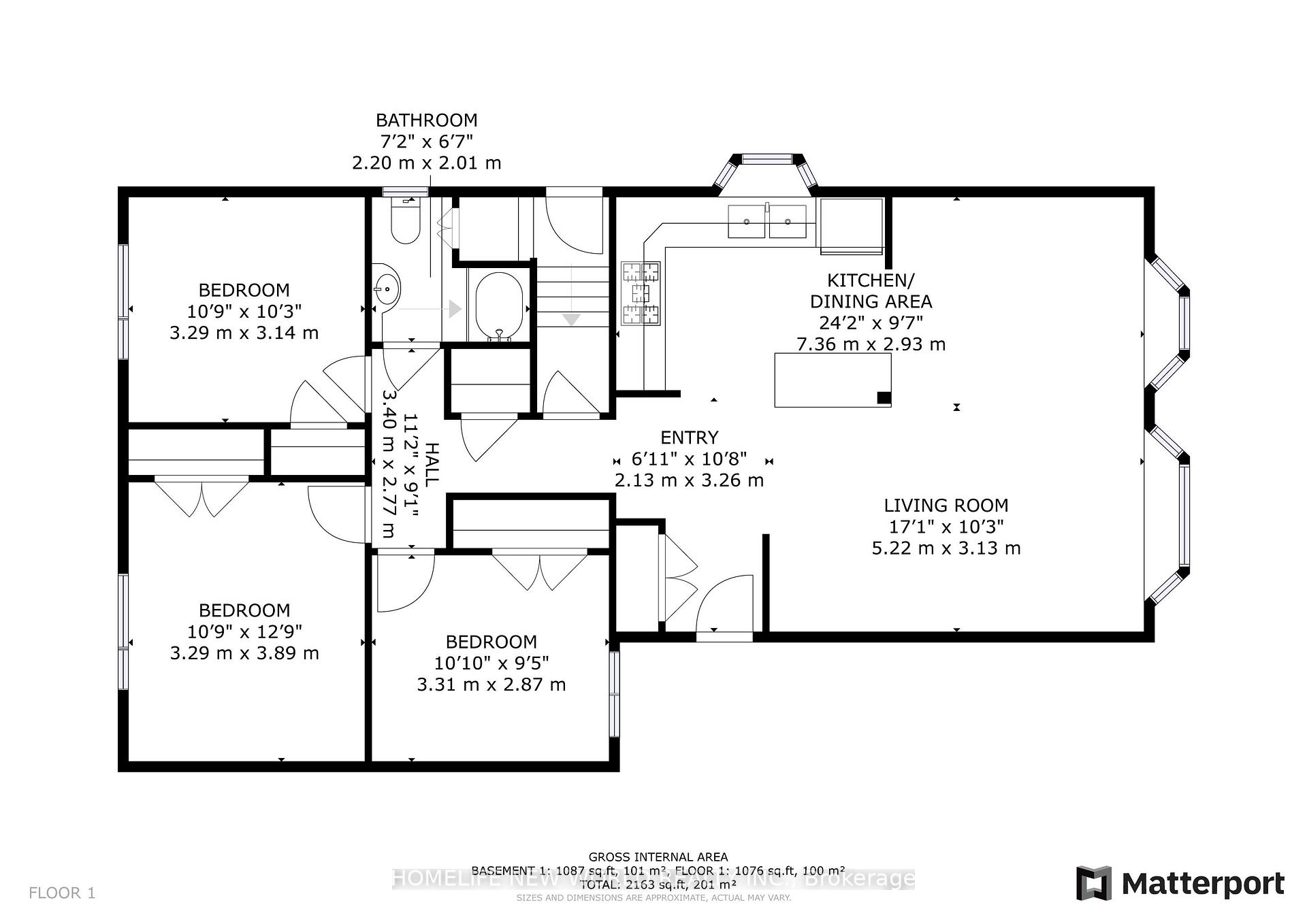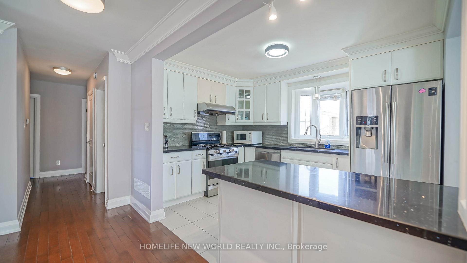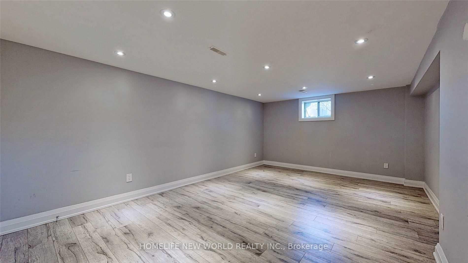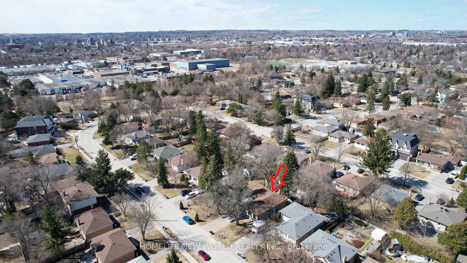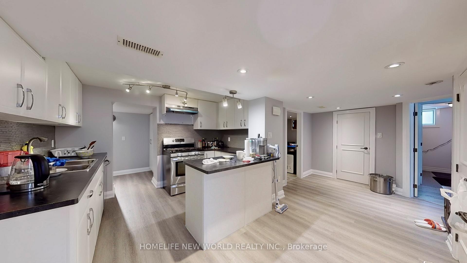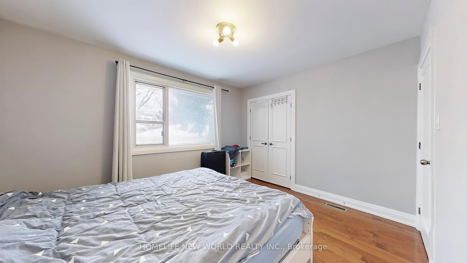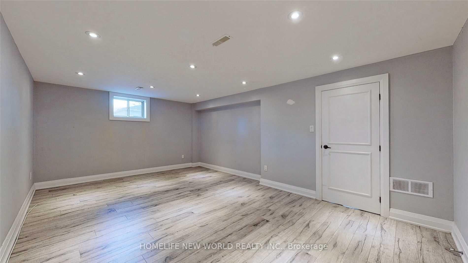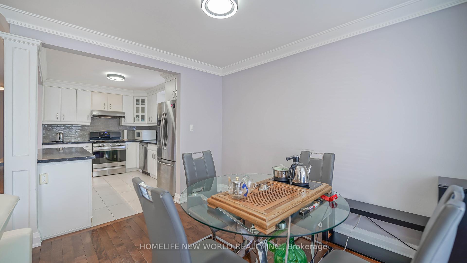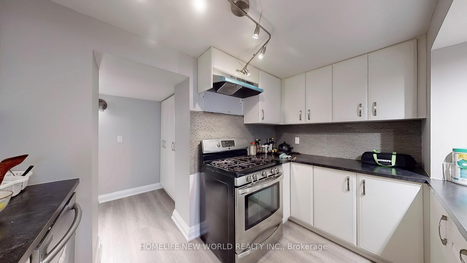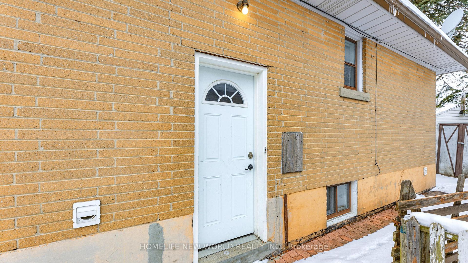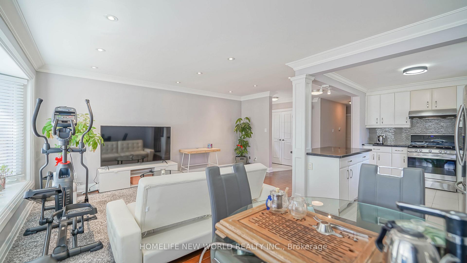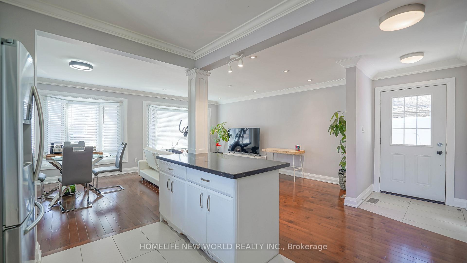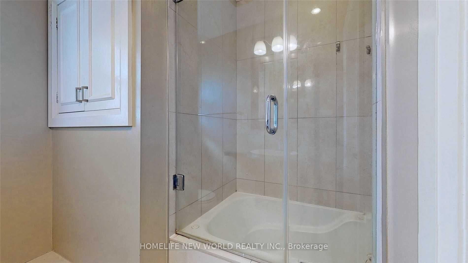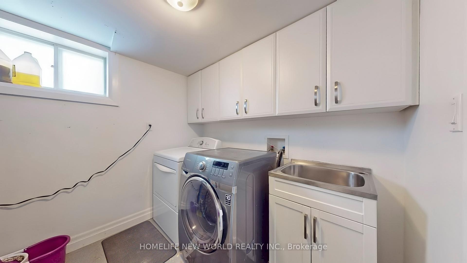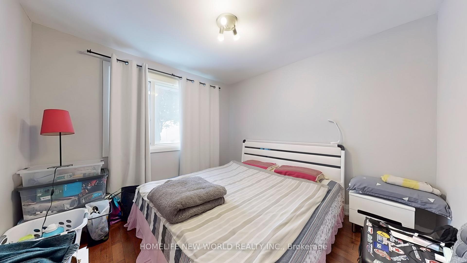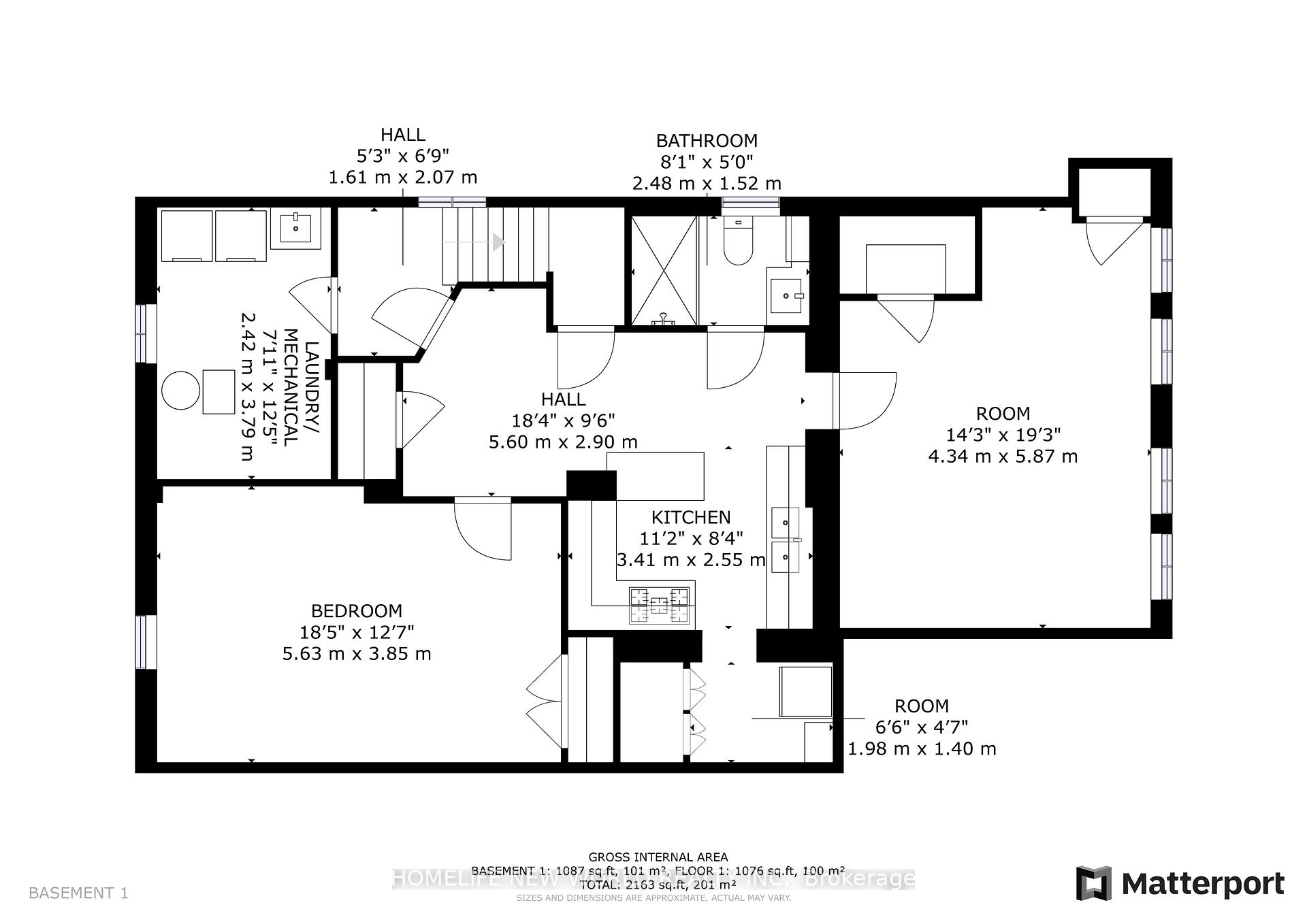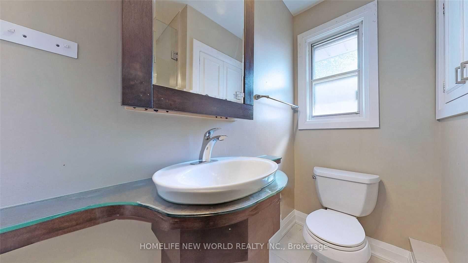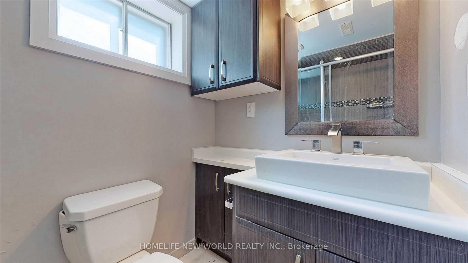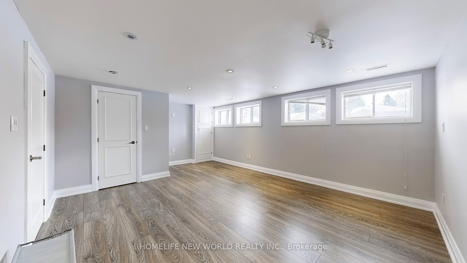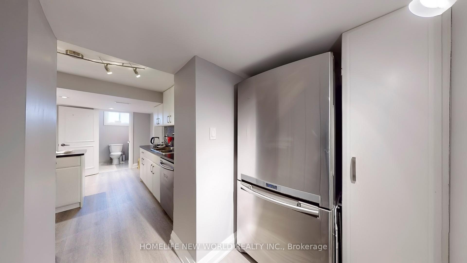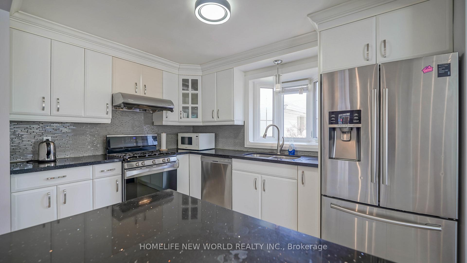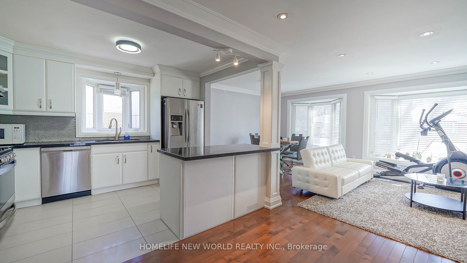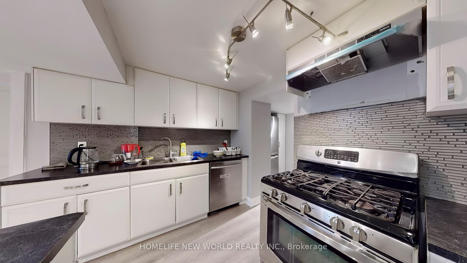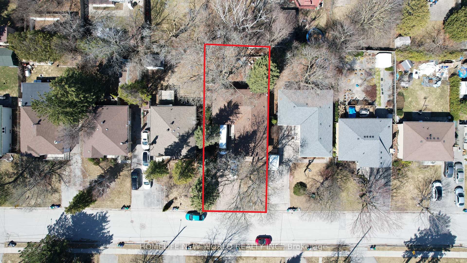$1,275,000
Available - For Sale
Listing ID: N12046695
39 Cartier Cres North , Richmond Hill, L4C 2M9, York
| Motivated Seller!!!Stunning Large Bungalow W/ Premium Clean 50.05' X 100' Lot, Located On One Of The Most Desirable Streets Of Crosby.10 Mins Walking To Top Ranking Bayview Secondary School! Surrounded By Multi-Million Customized Rebuilt New Homes! Detached Garage, Huge Driveway (Easy 6 Cars). No Side-Walk. Finished Basement W/ Sep. Entrance: 2 Bedrooms, 1 Kitchen, and 3 Pc Bathroom For Potential Rent Income (Around $3,850/Month). Walk To YRT, Supermarkets Like Walmart, Costco, Food Basics, 3 Mins Driving To Richmond Hill Go Station. **Architectural, Structural, HVAC, Floor Layout, Truss Design Are Ready. Grading Application/Zoning Pending Signing Off By City. Building Permit Application Submitted. Architectural Design Fee And All Engineer Fee Paid Off. Plan Available Upon Request. Inspection report Available. |
| Price | $1,275,000 |
| Taxes: | $5771.98 |
| Occupancy by: | Owner |
| Address: | 39 Cartier Cres North , Richmond Hill, L4C 2M9, York |
| Directions/Cross Streets: | Bayview/Centre |
| Rooms: | 6 |
| Rooms +: | 3 |
| Bedrooms: | 3 |
| Bedrooms +: | 2 |
| Family Room: | F |
| Basement: | Apartment, Separate Ent |
| Level/Floor | Room | Length(ft) | Width(ft) | Descriptions | |
| Room 1 | Main | Living Ro | 14.14 | 14.07 | Bay Window, French Doors, Hardwood Floor |
| Room 2 | Main | Dining Ro | 10.82 | 8.89 | Hardwood Floor, Window, Combined w/Living |
| Room 3 | Main | Kitchen | 8.89 | 8.69 | Stainless Steel Appl, Renovated |
| Room 4 | Main | Bedroom | 13.81 | 9.71 | Hardwood Floor, Closet |
| Room 5 | Main | Bedroom 2 | 10.76 | 9.94 | Hardwood Floor, Closet, Window |
| Room 6 | Main | Bedroom 3 | 11.05 | 10.53 | Hardwood Floor, Closet, Window |
| Room 7 | Basement | Recreatio | 19.88 | 16.27 | Open Concept, Laminate, Window |
| Room 8 | Basement | Kitchen | 11.41 | 4.1 | Open Concept, Laminate |
| Room 9 | Basement | Bedroom | 15.61 | 11.15 | Laminate, Window |
| Room 10 | Basement | Bedroom 2 | 15.61 | 11.15 |
| Washroom Type | No. of Pieces | Level |
| Washroom Type 1 | 4 | Main |
| Washroom Type 2 | 0 | |
| Washroom Type 3 | 3 | Basement |
| Washroom Type 4 | 0 | |
| Washroom Type 5 | 0 |
| Total Area: | 0.00 |
| Property Type: | Detached |
| Style: | Bungalow |
| Exterior: | Brick |
| Garage Type: | Detached |
| (Parking/)Drive: | Private |
| Drive Parking Spaces: | 6 |
| Park #1 | |
| Parking Type: | Private |
| Park #2 | |
| Parking Type: | Private |
| Pool: | None |
| Approximatly Square Footage: | 2000-2500 |
| Property Features: | Public Trans, Rec./Commun.Centre |
| CAC Included: | N |
| Water Included: | N |
| Cabel TV Included: | N |
| Common Elements Included: | N |
| Heat Included: | N |
| Parking Included: | N |
| Condo Tax Included: | N |
| Building Insurance Included: | N |
| Fireplace/Stove: | Y |
| Heat Type: | Forced Air |
| Central Air Conditioning: | Central Air |
| Central Vac: | N |
| Laundry Level: | Syste |
| Ensuite Laundry: | F |
| Elevator Lift: | False |
| Sewers: | Sewer |
$
%
Years
This calculator is for demonstration purposes only. Always consult a professional
financial advisor before making personal financial decisions.
| Although the information displayed is believed to be accurate, no warranties or representations are made of any kind. |
| HOMELIFE NEW WORLD REALTY INC. |
|
|

Massey Baradaran
Broker
Dir:
416 821 0606
Bus:
905 508 9500
Fax:
905 508 9590
| Book Showing | Email a Friend |
Jump To:
At a Glance:
| Type: | Freehold - Detached |
| Area: | York |
| Municipality: | Richmond Hill |
| Neighbourhood: | Crosby |
| Style: | Bungalow |
| Tax: | $5,771.98 |
| Beds: | 3+2 |
| Baths: | 2 |
| Fireplace: | Y |
| Pool: | None |
Locatin Map:
Payment Calculator:
