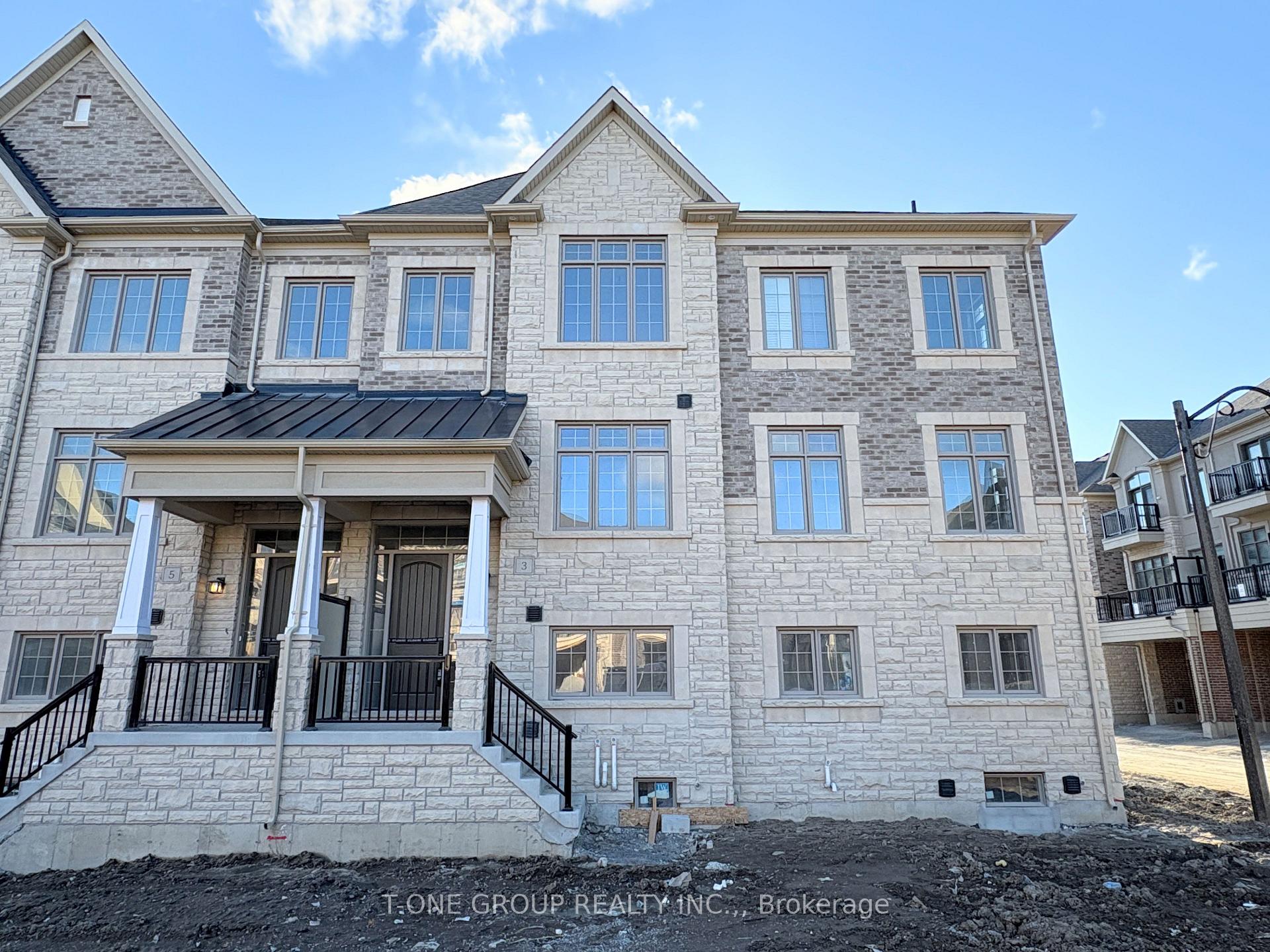$1,478,000
Available - For Sale
Listing ID: N12046827
5 Silvermills Lane , Markham, L6C 3L5, York

| Brand New Facing Park View Townhouse Located in Prestigious Angus Glen Golf Course By Well-Known Builder Kylemore. This Townhouse offers a spacious, bright layout with 3+1 bedrooms, making it the ideal family home. Close to 2000 sq.ft. Main floor boasts open concept family/kitchen 10' ceilings, hardwood floors, granite counters & Oak stairs though out. Spacious and Modern design with high-end features and finishes. Ideal for families, with access to top-rated Pierre Trudeau high school and Angus Glen Recreation Centre, A hub for fitness and community activities located nearby. Embrace the perfect blend of luxury and convenience in this remarkable townhouse. Stainless steel Sub zero fridge, Wolf gas stove, Wolf B/I micro, B/I Bosch dishwasher, stainless steel hood fan. * POTL FEE $143.88. Property Not Yet Assessed By MPAC. |
| Price | $1,478,000 |
| Taxes: | $0.00 |
| Occupancy: | Vacant |
| Address: | 5 Silvermills Lane , Markham, L6C 3L5, York |
| Directions/Cross Streets: | Major Mackenzie Dr. E./Kennedy Rd |
| Rooms: | 8 |
| Bedrooms: | 3 |
| Bedrooms +: | 1 |
| Family Room: | T |
| Basement: | Unfinished |
| Level/Floor | Room | Length(ft) | Width(ft) | Descriptions | |
| Room 1 | Ground | Recreatio | 11.51 | 9.84 | Large Window, Access To Garage, Broadloom |
| Room 2 | Second | Kitchen | 8.99 | 8.53 | Stainless Steel Appl, Breakfast Bar |
| Room 3 | Second | Breakfast | 8.99 | 8.86 | |
| Room 4 | Second | Great Roo | 18.01 | 12.66 | Large Window, Fireplace, W/O To Terrace |
| Room 5 | Second | Family Ro | 11.51 | 13.15 | Large Window, Hardwood Floor |
| Room 6 | Third | Primary B | 12.33 | 15.48 | Large Window, Walk-In Closet(s), 5 Pc Ensuite |
| Room 7 | Third | Bedroom 2 | 8.66 | 8.53 | Large Window, Closet |
| Room 8 | Third | Bedroom 3 | 8.99 | 9.68 | Large Window, Closet |
| Washroom Type | No. of Pieces | Level |
| Washroom Type 1 | 2 | Second |
| Washroom Type 2 | 4 | Third |
| Washroom Type 3 | 5 | Third |
| Washroom Type 4 | 0 | |
| Washroom Type 5 | 0 | |
| Washroom Type 6 | 2 | Second |
| Washroom Type 7 | 4 | Third |
| Washroom Type 8 | 5 | Third |
| Washroom Type 9 | 0 | |
| Washroom Type 10 | 0 | |
| Washroom Type 11 | 2 | Second |
| Washroom Type 12 | 4 | Third |
| Washroom Type 13 | 5 | Third |
| Washroom Type 14 | 0 | |
| Washroom Type 15 | 0 | |
| Washroom Type 16 | 2 | Second |
| Washroom Type 17 | 4 | Third |
| Washroom Type 18 | 5 | Third |
| Washroom Type 19 | 0 | |
| Washroom Type 20 | 0 | |
| Washroom Type 21 | 2 | Second |
| Washroom Type 22 | 4 | Third |
| Washroom Type 23 | 5 | Third |
| Washroom Type 24 | 0 | |
| Washroom Type 25 | 0 |
| Total Area: | 0.00 |
| Approximatly Age: | New |
| Property Type: | Att/Row/Townhouse |
| Style: | 3-Storey |
| Exterior: | Brick, Stone |
| Garage Type: | Attached |
| (Parking/)Drive: | Private |
| Drive Parking Spaces: | 2 |
| Park #1 | |
| Parking Type: | Private |
| Park #2 | |
| Parking Type: | Private |
| Pool: | None |
| Approximatly Age: | New |
| Approximatly Square Footage: | 1500-2000 |
| CAC Included: | N |
| Water Included: | N |
| Cabel TV Included: | N |
| Common Elements Included: | N |
| Heat Included: | N |
| Parking Included: | N |
| Condo Tax Included: | N |
| Building Insurance Included: | N |
| Fireplace/Stove: | Y |
| Heat Type: | Forced Air |
| Central Air Conditioning: | None |
| Central Vac: | N |
| Laundry Level: | Syste |
| Ensuite Laundry: | F |
| Elevator Lift: | False |
| Sewers: | Sewer |
$
%
Years
This calculator is for demonstration purposes only. Always consult a professional
financial advisor before making personal financial decisions.
| Although the information displayed is believed to be accurate, no warranties or representations are made of any kind. |
| T-ONE GROUP REALTY INC., |
|
|

Massey Baradaran
Broker
Dir:
416 821 0606
Bus:
905 508 9500
Fax:
905 508 9590
| Book Showing | Email a Friend |
Jump To:
At a Glance:
| Type: | Freehold - Att/Row/Townhouse |
| Area: | York |
| Municipality: | Markham |
| Neighbourhood: | Angus Glen |
| Style: | 3-Storey |
| Approximate Age: | New |
| Beds: | 3+1 |
| Baths: | 3 |
| Fireplace: | Y |
| Pool: | None |
Locatin Map:
Payment Calculator:


