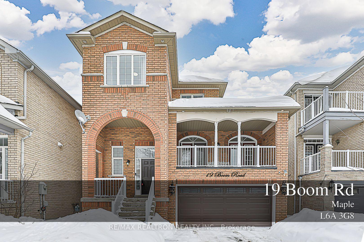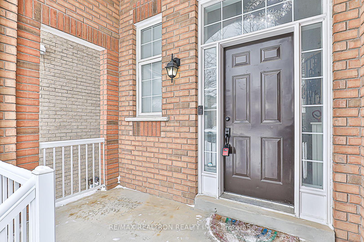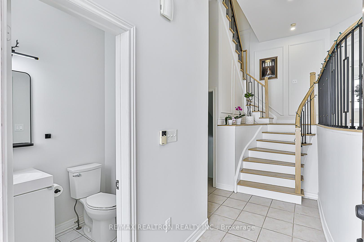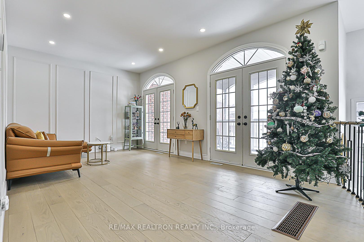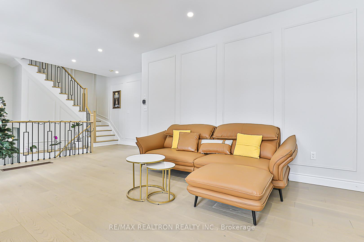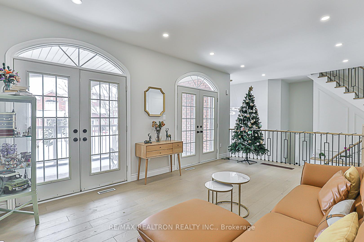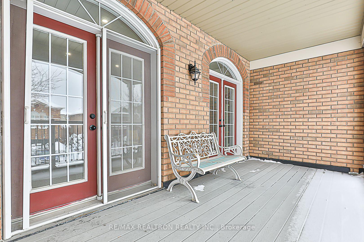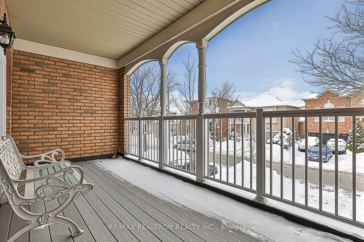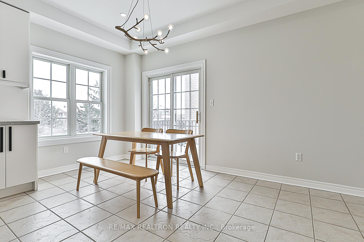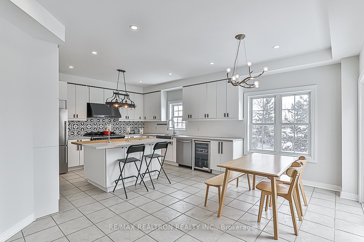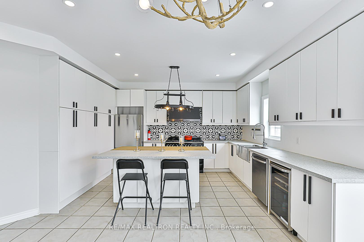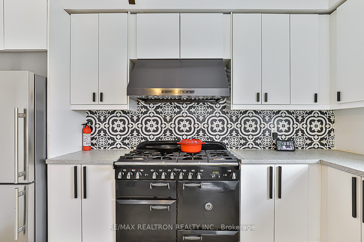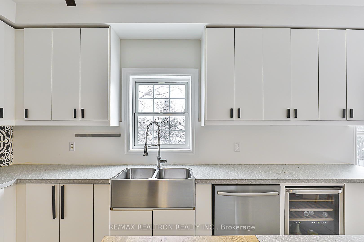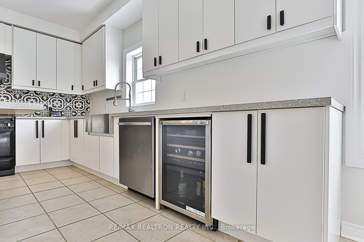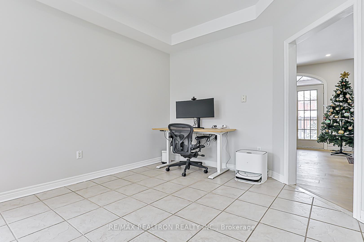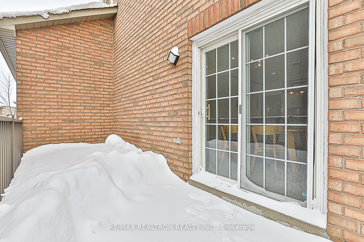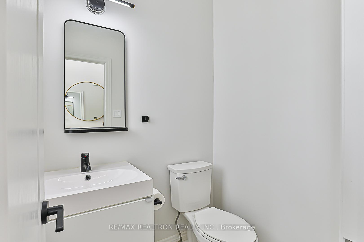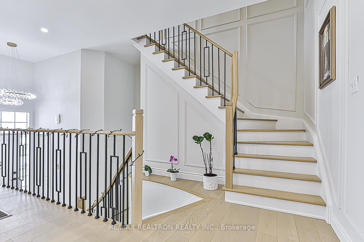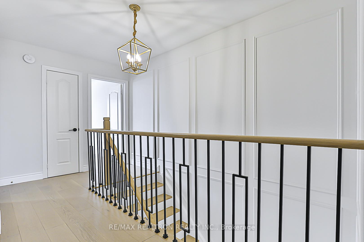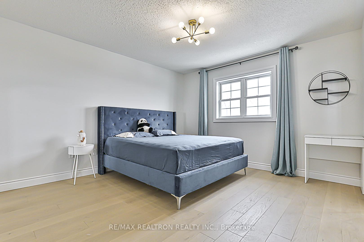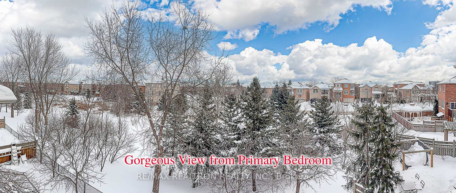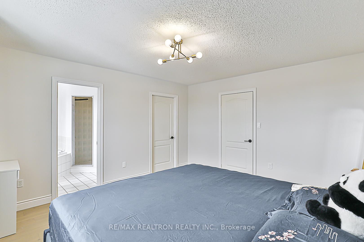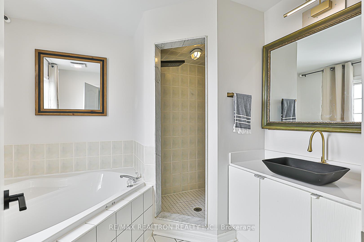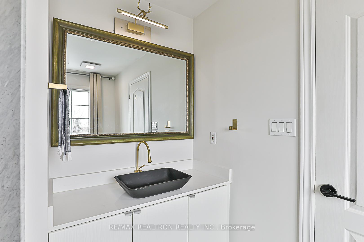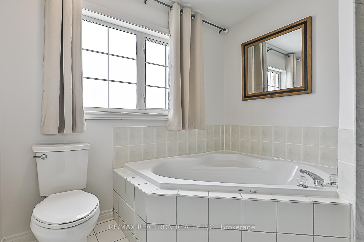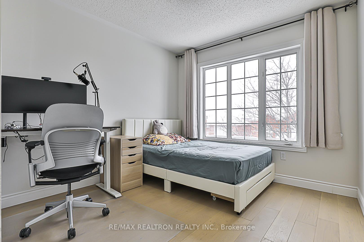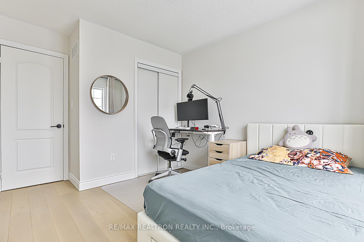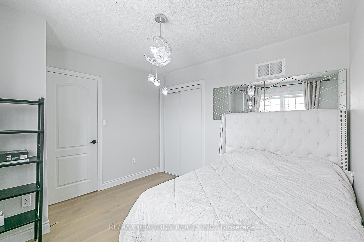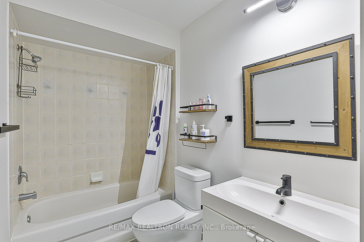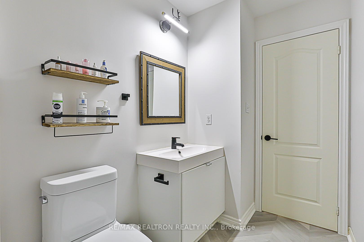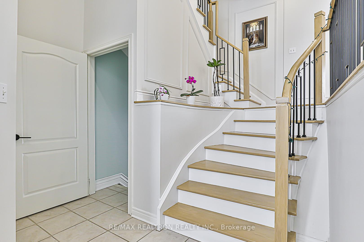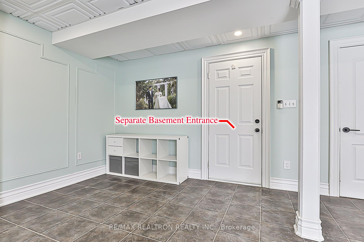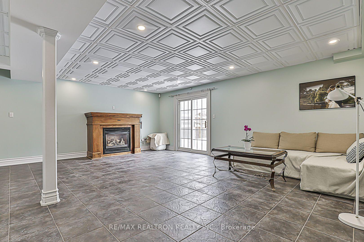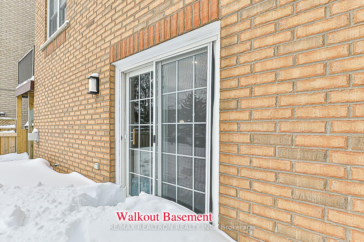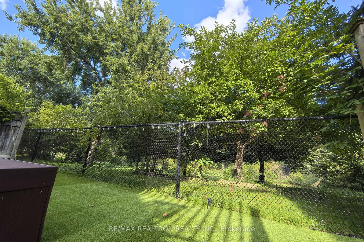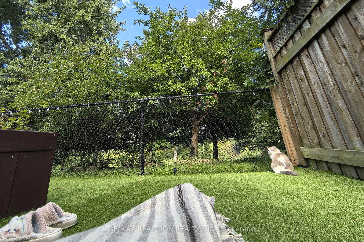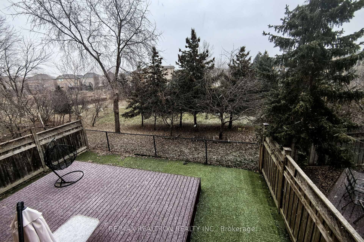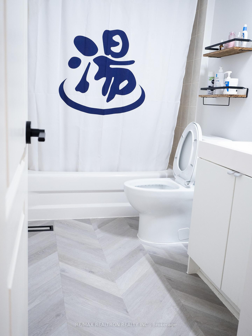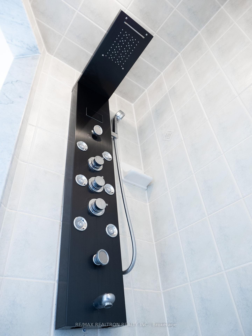$4,200
Available - For Rent
Listing ID: N12051520
19 Boom Road , Vaughan, L6A 3G8, York
| Located in the Highly Convenient Maple/Vellore Village Community! Minutes Drive to Highway 400, GO Train, Grocery Stores, New Hospital, Wonderland Park and Vaughan Mills. This Sun-Filled, Recently Fully-Renovated 3-Storey Home Features a Spacious Zero-Maintenance Turf Backyard with Large Raised Deck and a Stunning Ravine View. Enjoy Two Large Decks for Relaxation & Entertaining. The Main Floors Open-Concept Living Room Boasts High Ceilings, While The Lower Level Features a Versatile Great Room with Cozy Gas Fireplace and Walkout to the Backyard, Perfect for Recreation or Family Area. The Fully Renovated Kitchen Includes a 6-Burner AGA Gas Stove & Premium Refrigerator, Seamlessly Connected to the Breakfast & Dining Area, Overlooking the Backyard with Breathtaking Nature Views. The Upper Level Offers Three Generously Sized Bedrooms. The Master Bedroom features a Walk-In Closet and an Ensuite Bathroom with a Luxurious Massage Shower. Fully Renovated with New Hardwood Floors Throughout. Additional Below-Grade Level for Laundry and Storage.Extras: Wine Cooler, Microwave, Wall Fixtures, Window Coverings, and More! Smart home features: Ecobee thermostat, smart lightswitches, Ring doorbell |
| Price | $4,200 |
| Taxes: | $0.00 |
| Rental Application Required: | T |
| Deposit Required: | True |
| Credit Check: | T |
| Employment Letter | T |
| References Required: | T |
| Occupancy by: | Vacant |
| Address: | 19 Boom Road , Vaughan, L6A 3G8, York |
| Directions/Cross Streets: | Jane Street / Teston Road |
| Rooms: | 11 |
| Bedrooms: | 3 |
| Bedrooms +: | 0 |
| Family Room: | T |
| Basement: | Finished wit |
| Furnished: | Part |
| Washroom Type | No. of Pieces | Level |
| Washroom Type 1 | 2 | Main |
| Washroom Type 2 | 3 | Second |
| Washroom Type 3 | 4 | Second |
| Washroom Type 4 | 0 | |
| Washroom Type 5 | 0 |
| Total Area: | 0.00 |
| Approximatly Age: | 16-30 |
| Property Type: | Detached |
| Style: | 2-Storey |
| Exterior: | Brick |
| Garage Type: | Detached |
| (Parking/)Drive: | Private |
| Drive Parking Spaces: | 4 |
| Park #1 | |
| Parking Type: | Private |
| Park #2 | |
| Parking Type: | Private |
| Pool: | None |
| Private Entrance: | T |
| Laundry Access: | Laundry Room |
| Other Structures: | Garden Shed |
| Approximatly Age: | 16-30 |
| Approximatly Square Footage: | 2000-2500 |
| Property Features: | Fenced Yard, Ravine |
| CAC Included: | N |
| Water Included: | N |
| Cabel TV Included: | N |
| Common Elements Included: | N |
| Heat Included: | N |
| Parking Included: | Y |
| Condo Tax Included: | N |
| Building Insurance Included: | N |
| Fireplace/Stove: | Y |
| Heat Type: | Forced Air |
| Central Air Conditioning: | Central Air |
| Central Vac: | N |
| Laundry Level: | Syste |
| Ensuite Laundry: | F |
| Elevator Lift: | False |
| Sewers: | Sewer |
| Utilities-Sewers: | Y |
| Utilities-Municipal Water: | Y |
| Although the information displayed is believed to be accurate, no warranties or representations are made of any kind. |
| RE/MAX REALTRON REALTY INC. |
|
|

Massey Baradaran
Broker
Dir:
416 821 0606
Bus:
905 508 9500
Fax:
905 508 9590
| Book Showing | Email a Friend |
Jump To:
At a Glance:
| Type: | Freehold - Detached |
| Area: | York |
| Municipality: | Vaughan |
| Neighbourhood: | Vellore Village |
| Style: | 2-Storey |
| Approximate Age: | 16-30 |
| Beds: | 3 |
| Baths: | 3 |
| Fireplace: | Y |
| Pool: | None |
Locatin Map:
