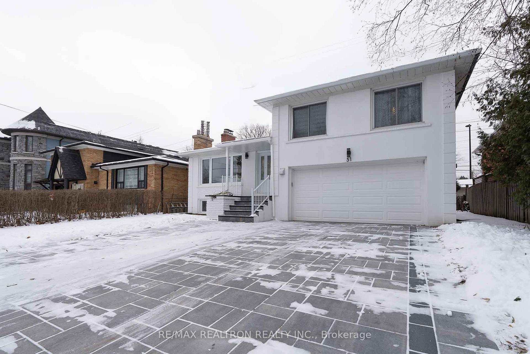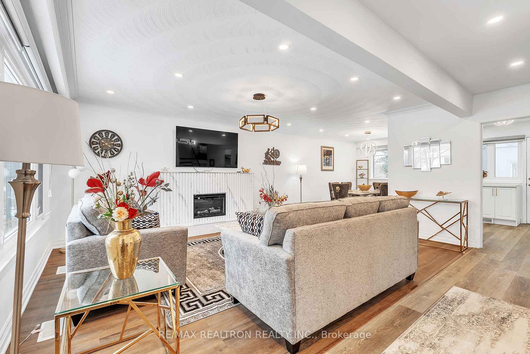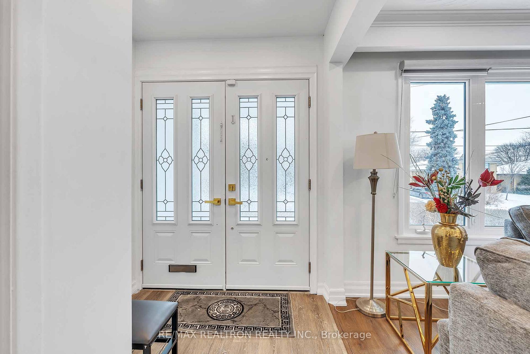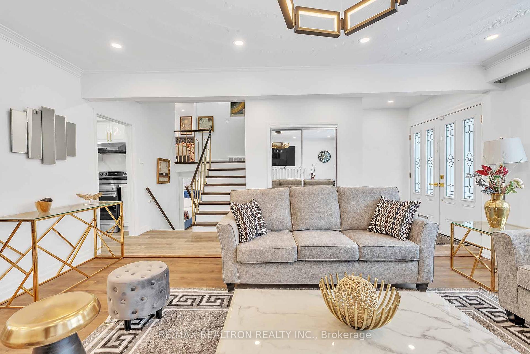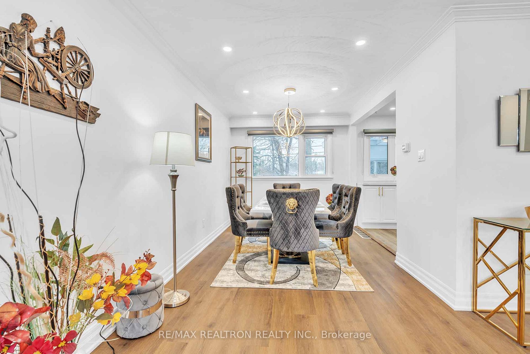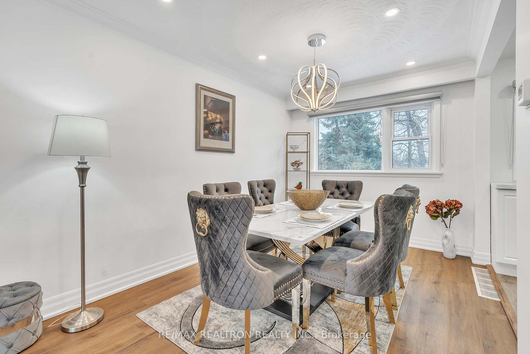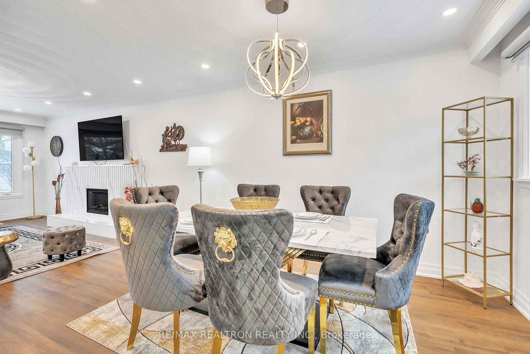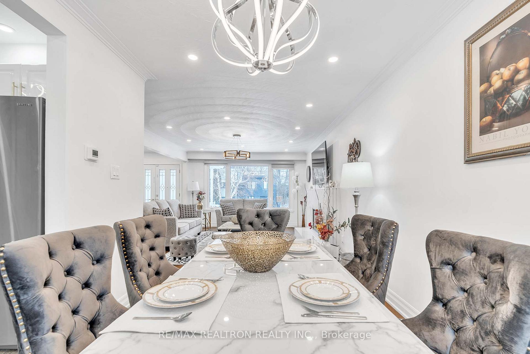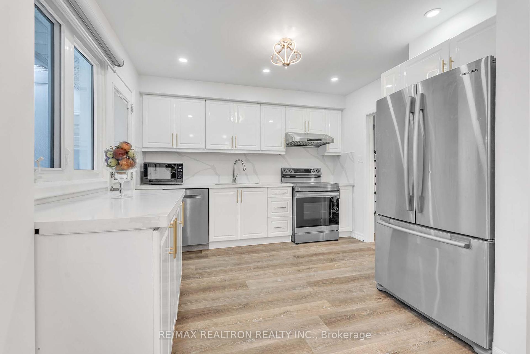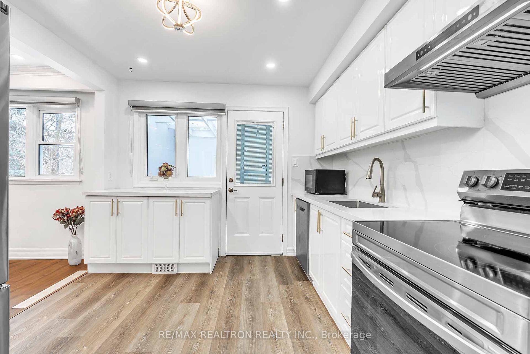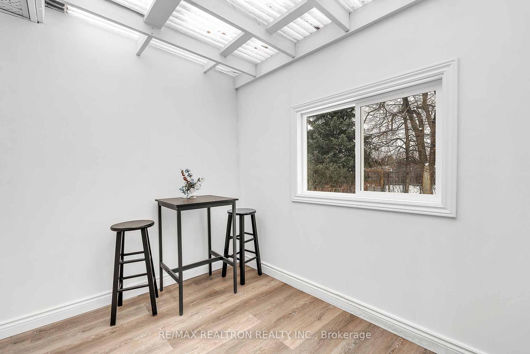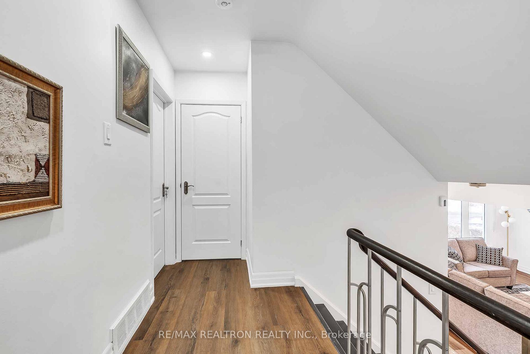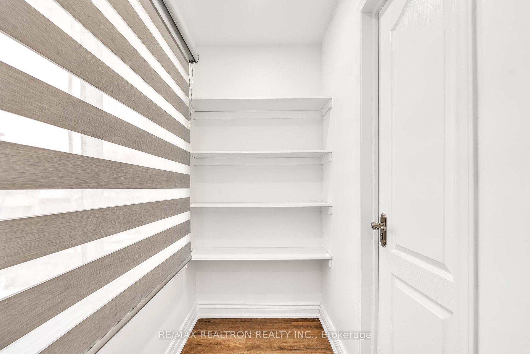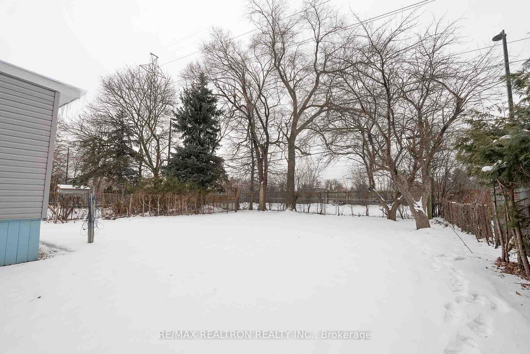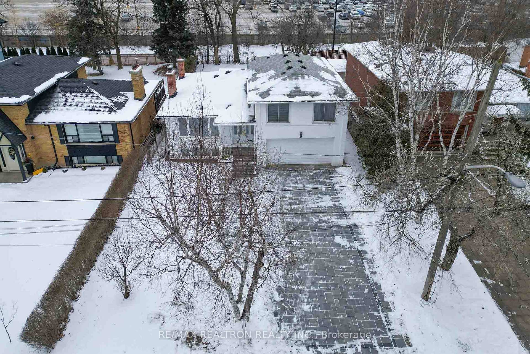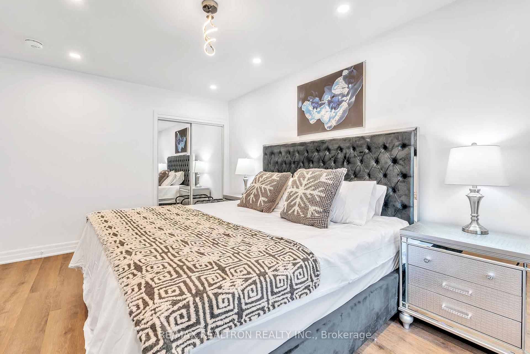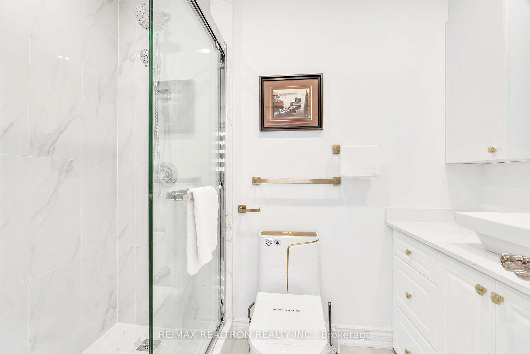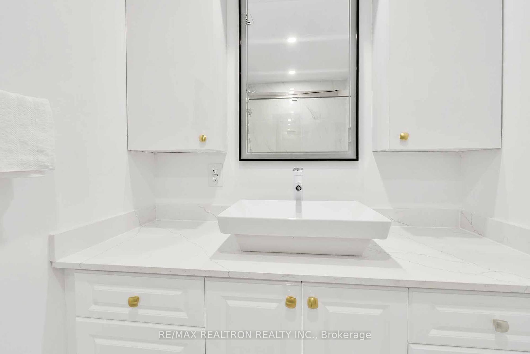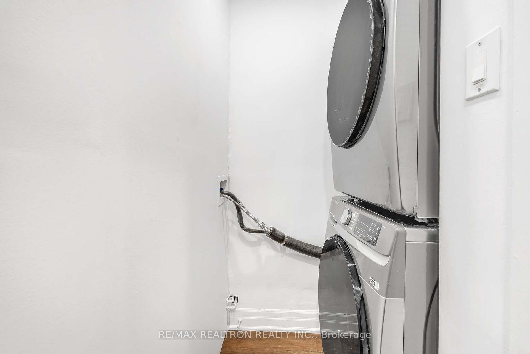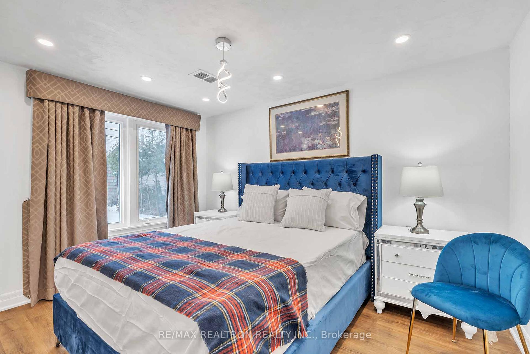$3,800
Available - For Rent
Listing ID: C12051594
51 Bowerbank Driv , Toronto, M2M 1Z9, Toronto
| Main Floor Only.Quiet Location Near Yonge Street.*no house at the back*This house is Fully Renovated in 2024 from Top to Bottom with Stylish and modern updates throughout the home*Exceptional Location Situated on a quiet street, backing onto a walking trail , Walking distance to Yonge Street shopping, dining, and amenities. Brand new furniture,Functional Open-Concept Layout that Includes a spacious living/dining room, open-concept kitchen, and generously sized rooms, perfect for family gatherings,Brand new kitchen with S/S aplliances ready for rent |
| Price | $3,800 |
| Taxes: | $0.00 |
| Payment Frequency: | Monthly |
| Payment Method: | Cheque |
| Rental Application Required: | T |
| Deposit Required: | True |
| Credit Check: | T |
| Employment Letter | T |
| References Required: | T |
| Occupancy by: | Owner |
| Address: | 51 Bowerbank Driv , Toronto, M2M 1Z9, Toronto |
| Directions/Cross Streets: | E.Yonge St/N.Finch Ave |
| Rooms: | 8 |
| Bedrooms: | 3 |
| Bedrooms +: | 0 |
| Family Room: | F |
| Basement: | Finished |
| Furnished: | Furn |
| Level/Floor | Room | Length(ft) | Width(ft) | Descriptions | |
| Room 1 | Main | Living Ro | 17.78 | 13.12 | Fireplace, Laminate, Large Window |
| Room 2 | Main | Dining Ro | 10.1 | 8.1 | Laminate, Moulded Ceiling, Combined w/Living |
| Room 3 | Main | Kitchen | 10.82 | 10.5 | Stone Counters, Modern Kitchen, Updated |
| Room 4 | Main | Sunroom | 10.36 | 7.08 | Overlooks Backyard, Window |
| Room 5 | Upper | Primary B | 15.42 | 11.12 | 3 Pc Ensuite, Laminate, Large Window |
| Room 6 | Upper | Bedroom 2 | 10.82 | 10.82 | Closet, Laminate, Overlooks Backyard |
| Room 7 | Ground | Bedroom 3 | 10.14 | 10.14 | Laminate, Window, Overlooks Backyard |
| Washroom Type | No. of Pieces | Level |
| Washroom Type 1 | 3 | Upper |
| Washroom Type 2 | 0 | |
| Washroom Type 3 | 0 | |
| Washroom Type 4 | 0 | |
| Washroom Type 5 | 0 |
| Total Area: | 0.00 |
| Property Type: | Detached |
| Style: | Sidesplit 4 |
| Exterior: | Brick, Other |
| Garage Type: | Built-In |
| (Parking/)Drive: | Private |
| Drive Parking Spaces: | 4 |
| Park #1 | |
| Parking Type: | Private |
| Park #2 | |
| Parking Type: | Private |
| Pool: | None |
| Private Entrance: | T |
| Laundry Access: | Inside |
| Approximatly Square Footage: | 2500-3000 |
| Property Features: | Public Trans, School |
| CAC Included: | N |
| Water Included: | N |
| Cabel TV Included: | N |
| Common Elements Included: | N |
| Heat Included: | Y |
| Parking Included: | Y |
| Condo Tax Included: | N |
| Building Insurance Included: | N |
| Fireplace/Stove: | Y |
| Heat Type: | Forced Air |
| Central Air Conditioning: | Central Air |
| Central Vac: | N |
| Laundry Level: | Syste |
| Ensuite Laundry: | F |
| Elevator Lift: | False |
| Sewers: | Sewer |
| Utilities-Cable: | A |
| Utilities-Hydro: | Y |
| Utilities-Sewers: | Y |
| Utilities-Gas: | Y |
| Utilities-Municipal Water: | Y |
| Utilities-Telephone: | A |
| Although the information displayed is believed to be accurate, no warranties or representations are made of any kind. |
| RE/MAX REALTRON REALTY INC. |
|
|

Massey Baradaran
Broker
Dir:
416 821 0606
Bus:
905 508 9500
Fax:
905 508 9590
| Book Showing | Email a Friend |
Jump To:
At a Glance:
| Type: | Freehold - Detached |
| Area: | Toronto |
| Municipality: | Toronto C14 |
| Neighbourhood: | Newtonbrook East |
| Style: | Sidesplit 4 |
| Beds: | 3 |
| Baths: | 2 |
| Fireplace: | Y |
| Pool: | None |
Locatin Map:
