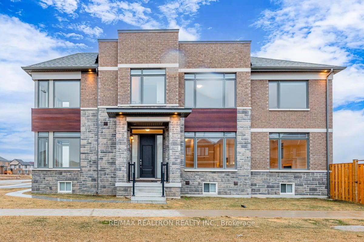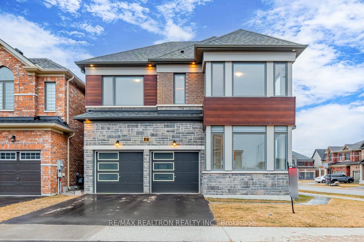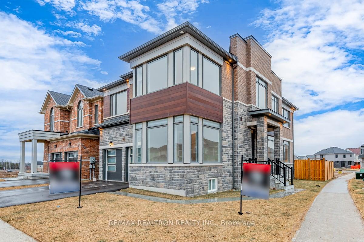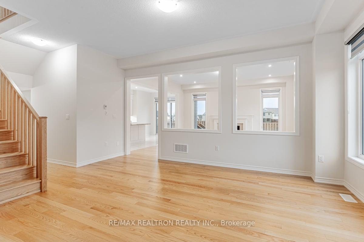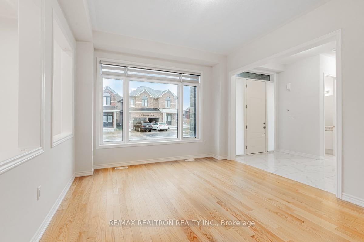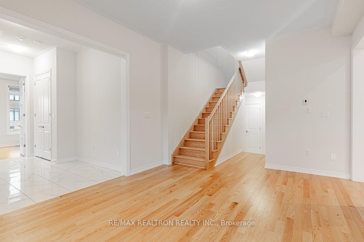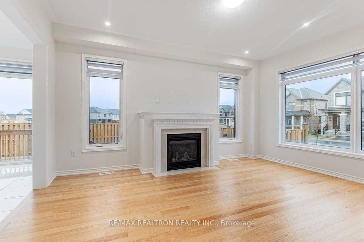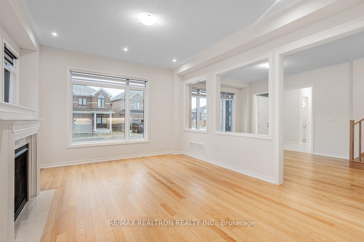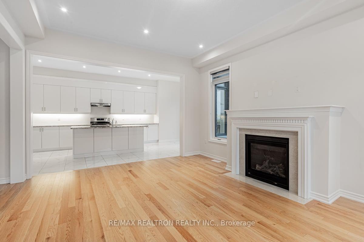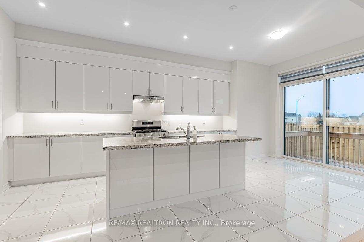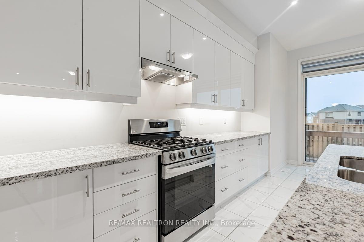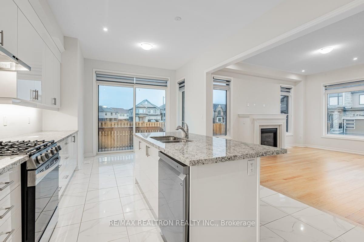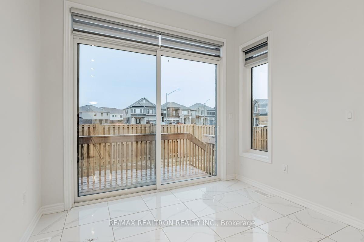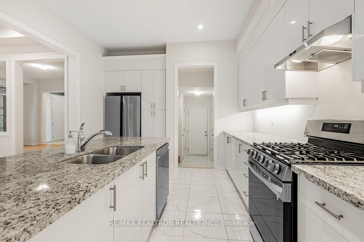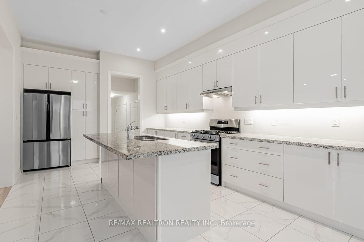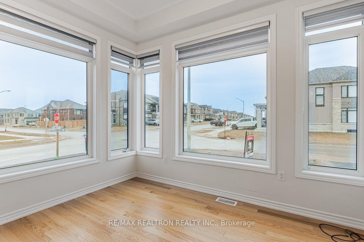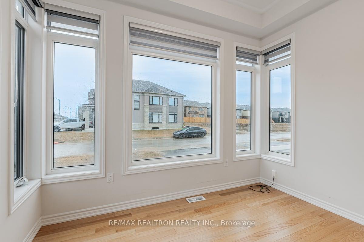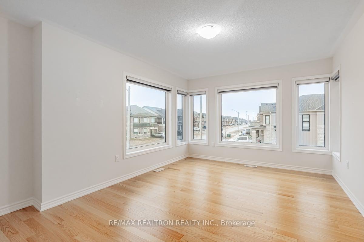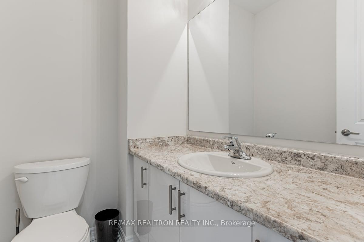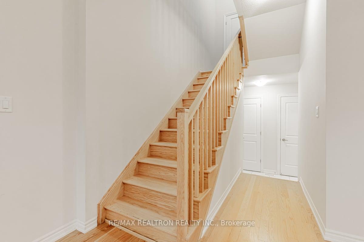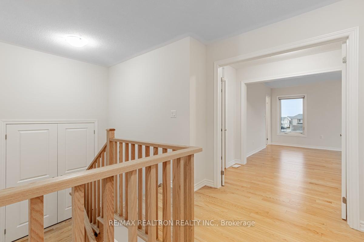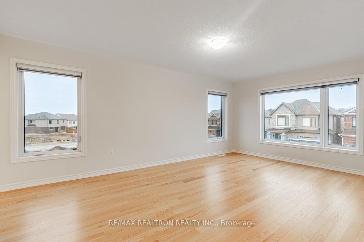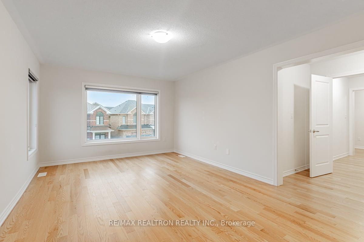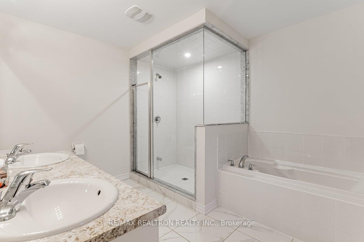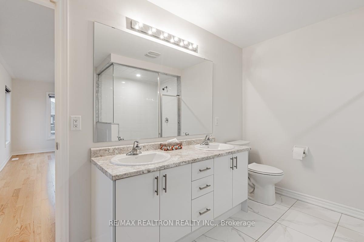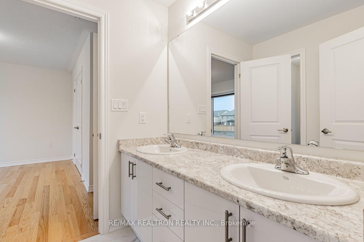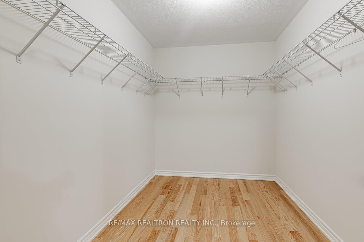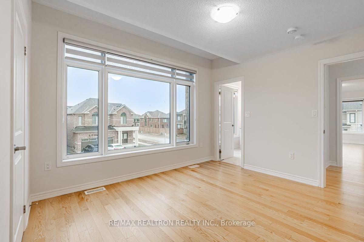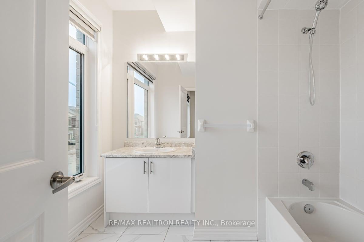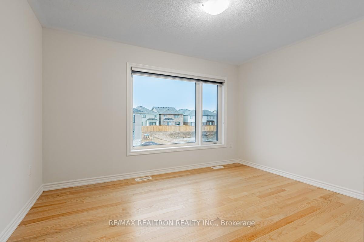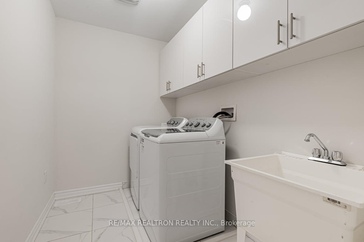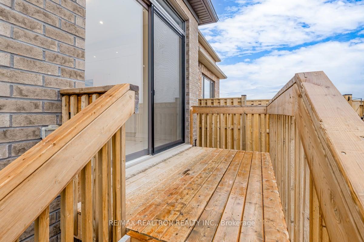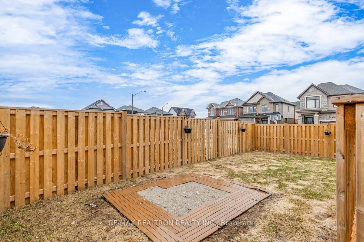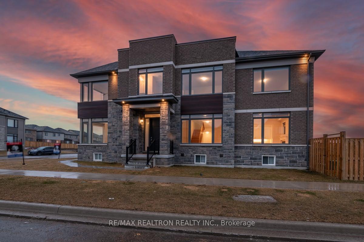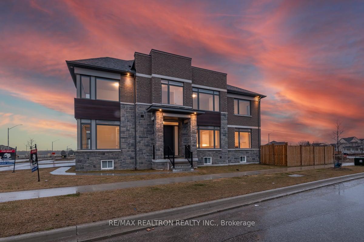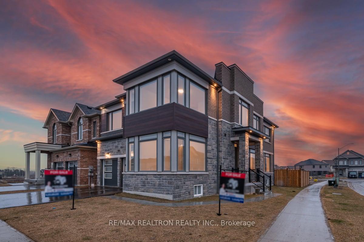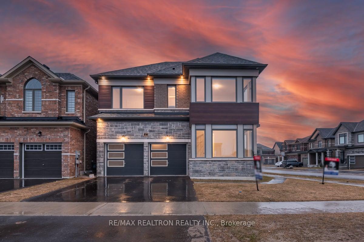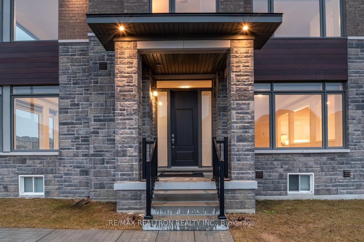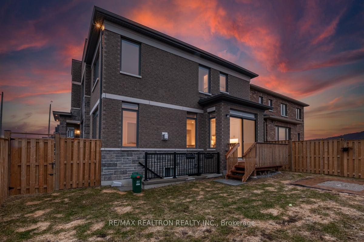$999,000
Available - For Sale
Listing ID: S12051897
47 Alnwick Stre , Barrie, L9J 0L3, Simcoe
| Elevate Your Lifestyle at MVP! Discover a home where elegance meets functionality, designed to offer unparalleled comfort and modern living. Step into the main floor, where an open-concept kitchen flows seamlessly into a cozy living room with a fireplace and a bright, inviting dining space ideal for hosting unforgettable gatherings. A grand entryway leads to a private office and a premium flex space, offering endless possibilities. Upstairs, experience a layout crafted for luxury and convenience. The expansive primary suite is your private retreat, complete with a spa-like ensuite and walk-in closet. A Jack-and-Jill bathroom connects two spacious bedrooms, perfect for family living, while a fourth bedroom offers additional space for guests or hobbies. Bsmt features extra high ceiling w/ original builder designed bsmt. Walk-Up + Large Wndw, Large entr Door. High-Quality Fenced Yard for privacy. Specially well-appointed corner architecture design with extra large frontage. This home is as practical as it is beautiful, featuring soaring ceilings, an abundance of natural light, and a double garage with direct entry. Imagine starting every day in a space that's not just a home its a lifestyle upgrade. Don't miss your chance to own this masterpiece. Schedule a viewing today and step into the life you've always dreamed of! **EXTRAS** Many upgrades. Appliances, high-end window finishes. Light fixtures. Shows to perfection. |
| Price | $999,000 |
| Taxes: | $6496.00 |
| Occupancy by: | Vacant |
| Address: | 47 Alnwick Stre , Barrie, L9J 0L3, Simcoe |
| Directions/Cross Streets: | Mapleview/Yonge |
| Rooms: | 8 |
| Bedrooms: | 4 |
| Bedrooms +: | 0 |
| Family Room: | T |
| Basement: | Full |
| Level/Floor | Room | Length(ft) | Width(ft) | Descriptions | |
| Room 1 | Ground | Living Ro | 16.99 | 14.01 | Fireplace, Open Concept, West View |
| Room 2 | Ground | Dining Ro | 17.58 | 12.1 | Open Concept, Combined w/Living, Hardwood Floor |
| Room 3 | Ground | Kitchen | 14.01 | 12.2 | Open Concept, Stainless Steel Appl, Eat-in Kitchen |
| Room 4 | Ground | Office | 11.18 | 8.99 | |
| Room 5 | Second | Primary B | 18.99 | 12 | 5 Pc Ensuite, Walk-In Closet(s), Large Window |
| Room 6 | Second | Bedroom 2 | 12.6 | 10.99 | Large Window, Closet |
| Room 7 | Second | Bedroom 3 | 11.18 | 15.19 | Large Window, Closet |
| Room 8 | Second | Bedroom 4 | 12 | 12.2 | Large Window, Closet |
| Washroom Type | No. of Pieces | Level |
| Washroom Type 1 | 2 | Main |
| Washroom Type 2 | 5 | Second |
| Washroom Type 3 | 4 | Second |
| Washroom Type 4 | 0 | |
| Washroom Type 5 | 0 |
| Total Area: | 0.00 |
| Property Type: | Detached |
| Style: | 2-Storey |
| Exterior: | Brick |
| Garage Type: | Built-In |
| (Parking/)Drive: | Available |
| Drive Parking Spaces: | 2 |
| Park #1 | |
| Parking Type: | Available |
| Park #2 | |
| Parking Type: | Available |
| Pool: | None |
| Approximatly Square Footage: | 2500-3000 |
| CAC Included: | N |
| Water Included: | N |
| Cabel TV Included: | N |
| Common Elements Included: | N |
| Heat Included: | N |
| Parking Included: | N |
| Condo Tax Included: | N |
| Building Insurance Included: | N |
| Fireplace/Stove: | Y |
| Heat Type: | Forced Air |
| Central Air Conditioning: | Central Air |
| Central Vac: | N |
| Laundry Level: | Syste |
| Ensuite Laundry: | F |
| Sewers: | Sewer |
$
%
Years
This calculator is for demonstration purposes only. Always consult a professional
financial advisor before making personal financial decisions.
| Although the information displayed is believed to be accurate, no warranties or representations are made of any kind. |
| RE/MAX REALTRON REALTY INC. |
|
|

Massey Baradaran
Broker
Dir:
416 821 0606
Bus:
905 508 9500
Fax:
905 508 9590
| Virtual Tour | Book Showing | Email a Friend |
Jump To:
At a Glance:
| Type: | Freehold - Detached |
| Area: | Simcoe |
| Municipality: | Barrie |
| Neighbourhood: | Rural Barrie Southeast |
| Style: | 2-Storey |
| Tax: | $6,496 |
| Beds: | 4 |
| Baths: | 4 |
| Fireplace: | Y |
| Pool: | None |
Locatin Map:
Payment Calculator:
