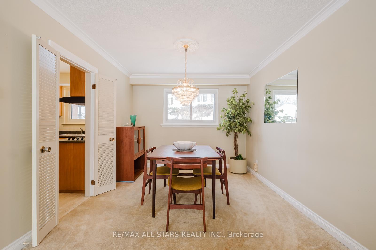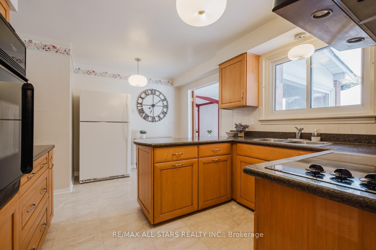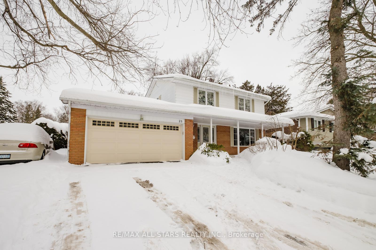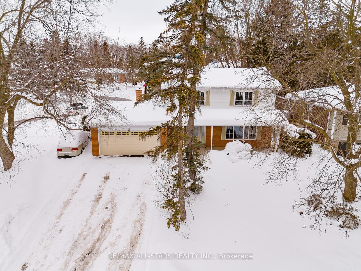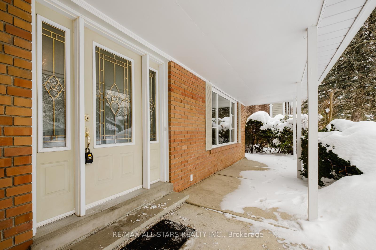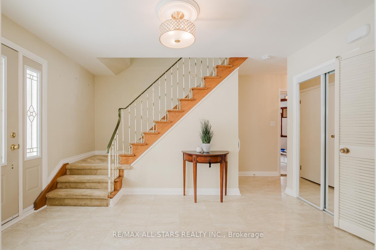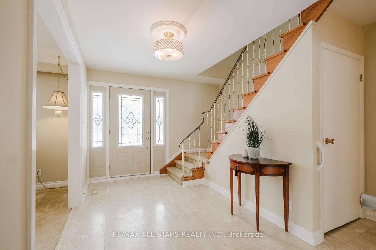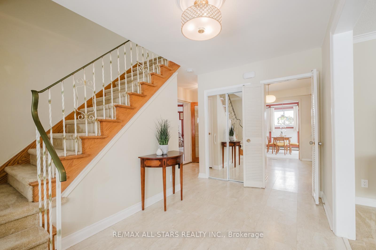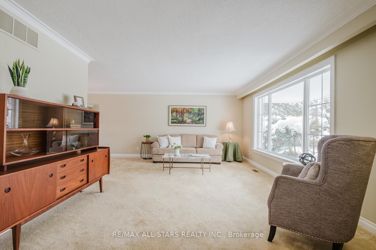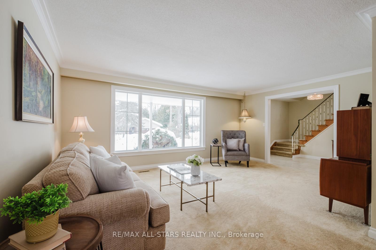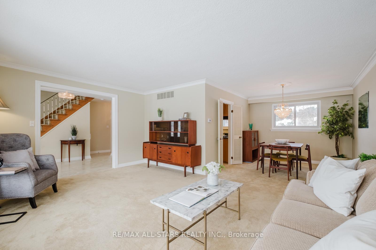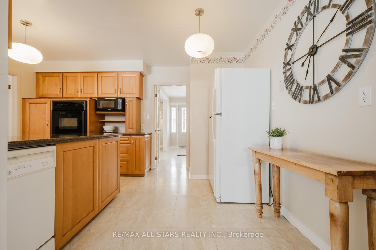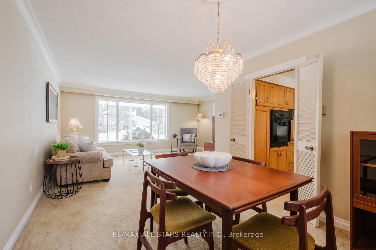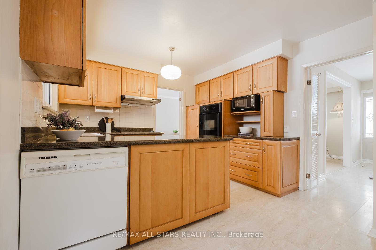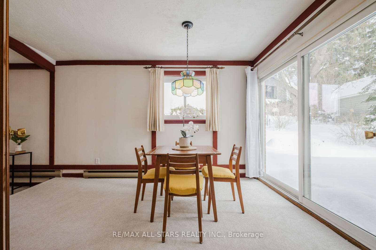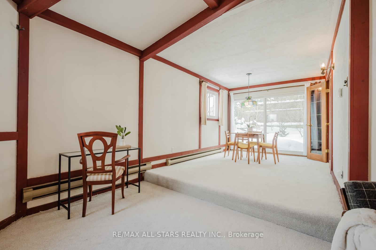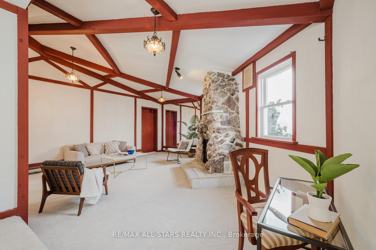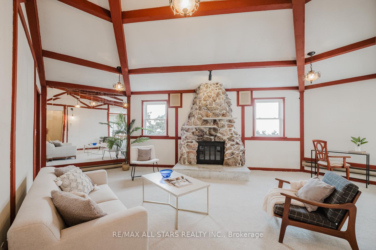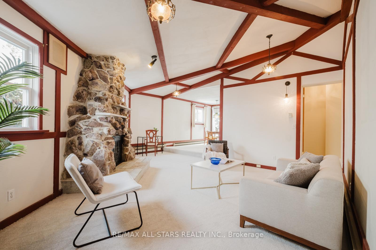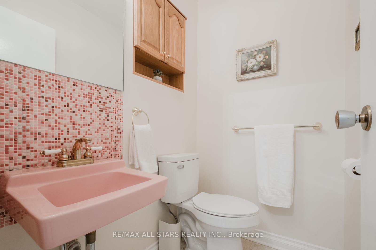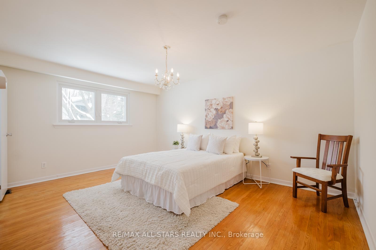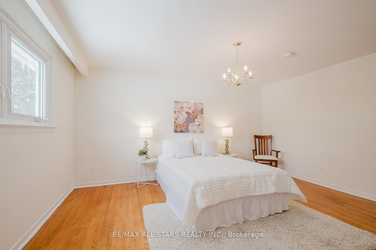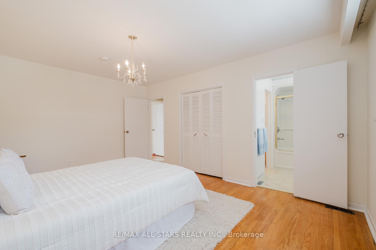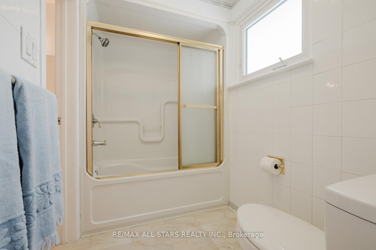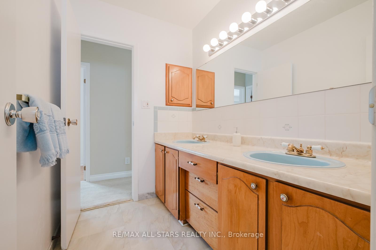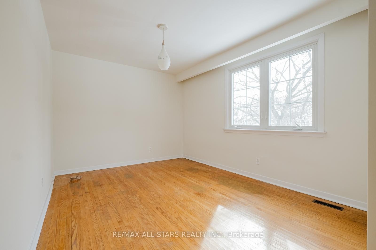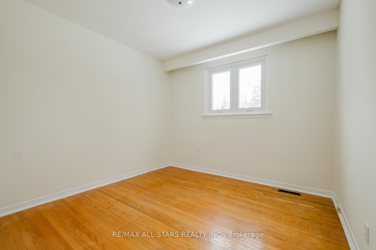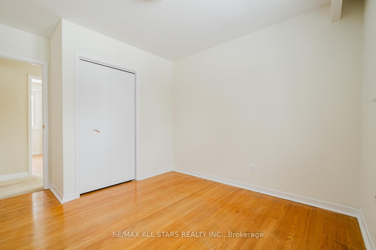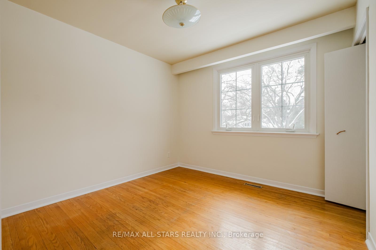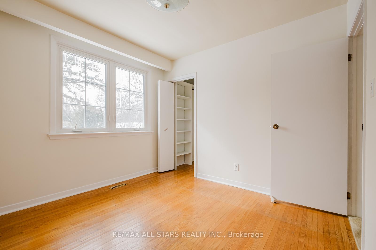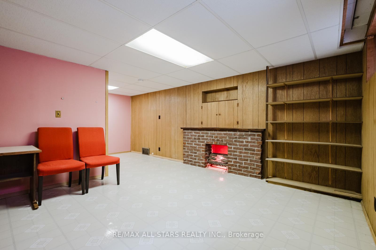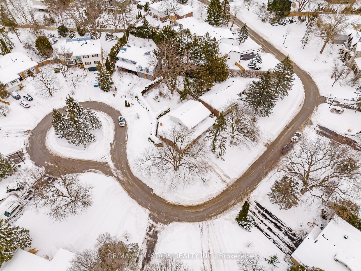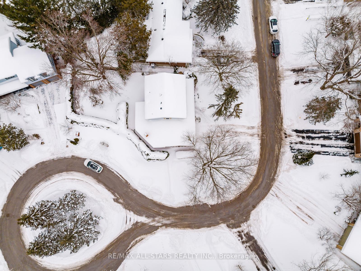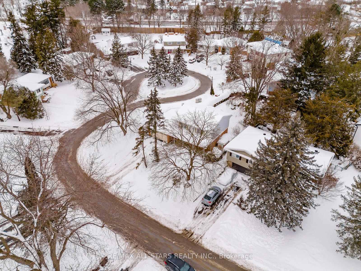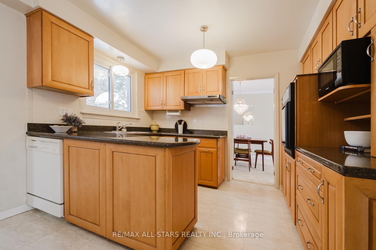$1,399,000
Available - For Sale
Listing ID: N11981594
28 Christman Cour , Markham, L3P 3C8, York
| Welcome to 28 Christman Court, a rare opportunity in the heart of Markham Village! Situated on a quiet, family-friendly court, this 4-bedroom, 2-bathroom home sits on a premium oversized lot, offering privacy, space, and incredible potential. Located in one of Markham's most sought-after neighbourhoods, this home is just minutes from Markville Mall, top-rated schools, parks, Markham Stouffville Hospital, grocery stores, and fantastic restaurants. Commuters will love the easy access to highways and GO Transit, making travel a breeze. The spacious interior features a functional layout with bright, generously sized rooms, providing a great foundation to customize and make your own. The addition on the back of the home with a beautiful stone fireplace as the centrepiece is cozy and welcoming and provides so many possibilities for a growing family. The expansive backyard is a standout feature, offering endless possibilities, whether you're looking to extend, create an outdoor retreat, or simply enjoy the extra space. With its unbeatable location, quiet court setting, and exceptional lot size, 28 Christman Court is an opportunity not to be missed! |
| Price | $1,399,000 |
| Taxes: | $5369.00 |
| Occupancy: | Vacant |
| Address: | 28 Christman Cour , Markham, L3P 3C8, York |
| Directions/Cross Streets: | Highway 7 & Markham Rd |
| Rooms: | 9 |
| Rooms +: | 2 |
| Bedrooms: | 4 |
| Bedrooms +: | 0 |
| Family Room: | T |
| Basement: | Partially Fi |
| Level/Floor | Room | Length(ft) | Width(ft) | Descriptions | |
| Room 1 | Main | Living Ro | 18.01 | 12.86 | Large Window, Broadloom, Overlooks Frontyard |
| Room 2 | Main | Dining Ro | 11.48 | 9.97 | Large Window, Broadloom, Overlooks Backyard |
| Room 3 | Main | Kitchen | 10.92 | 14.5 | B/I Oven, Granite Counters, Overlooks Backyard |
| Room 4 | Main | Breakfast | 9.68 | 13.48 | Sliding Doors, W/O To Yard, Broadloom |
| Room 5 | Main | Family Ro | 18.37 | 19.68 | Stone Fireplace, Access To Garage, Broadloom |
| Room 6 | Upper | Primary B | 11.91 | 15.88 | Hardwood Floor, Semi Ensuite, Large Window |
| Room 7 | Upper | Bedroom 2 | 15.48 | 9.97 | Hardwood Floor, Large Closet, Large Window |
| Room 8 | Upper | Bedroom 3 | 12.14 | 9.84 | Hardwood Floor, Large Closet, Large Window |
| Room 9 | Upper | Bedroom 4 | 10.07 | 9.97 | Hardwood Floor, Large Closet, Large Window |
| Room 10 | Basement | Recreatio | 19.58 | 12.96 | Vinyl Floor, Window |
| Room 11 | Basement | Office | 5.77 | 4.72 | Vinyl Floor, B/I Shelves |
| Washroom Type | No. of Pieces | Level |
| Washroom Type 1 | 5 | Second |
| Washroom Type 2 | 2 | Main |
| Washroom Type 3 | 0 | |
| Washroom Type 4 | 0 | |
| Washroom Type 5 | 0 |
| Total Area: | 0.00 |
| Property Type: | Detached |
| Style: | 2-Storey |
| Exterior: | Aluminum Siding, Brick |
| Garage Type: | Attached |
| (Parking/)Drive: | Private |
| Drive Parking Spaces: | 4 |
| Park #1 | |
| Parking Type: | Private |
| Park #2 | |
| Parking Type: | Private |
| Pool: | None |
| CAC Included: | N |
| Water Included: | N |
| Cabel TV Included: | N |
| Common Elements Included: | N |
| Heat Included: | N |
| Parking Included: | N |
| Condo Tax Included: | N |
| Building Insurance Included: | N |
| Fireplace/Stove: | Y |
| Heat Type: | Forced Air |
| Central Air Conditioning: | Central Air |
| Central Vac: | N |
| Laundry Level: | Syste |
| Ensuite Laundry: | F |
| Sewers: | Sewer |
$
%
Years
This calculator is for demonstration purposes only. Always consult a professional
financial advisor before making personal financial decisions.
| Although the information displayed is believed to be accurate, no warranties or representations are made of any kind. |
| RE/MAX ALL-STARS REALTY INC. |
|
|

Massey Baradaran
Broker
Dir:
416 821 0606
Bus:
905 508 9500
Fax:
905 508 9590
| Virtual Tour | Book Showing | Email a Friend |
Jump To:
At a Glance:
| Type: | Freehold - Detached |
| Area: | York |
| Municipality: | Markham |
| Neighbourhood: | Markham Village |
| Style: | 2-Storey |
| Tax: | $5,369 |
| Beds: | 4 |
| Baths: | 2 |
| Fireplace: | Y |
| Pool: | None |
Locatin Map:
Payment Calculator:
