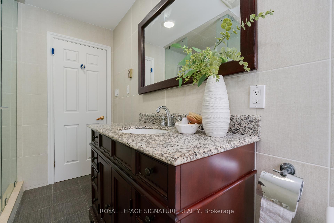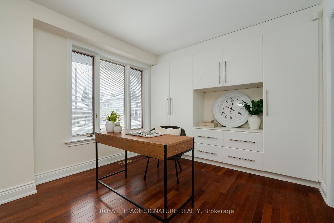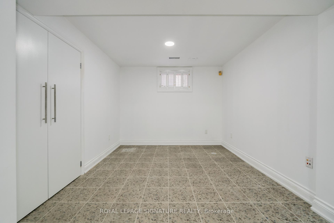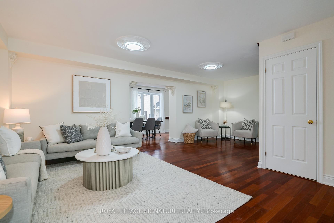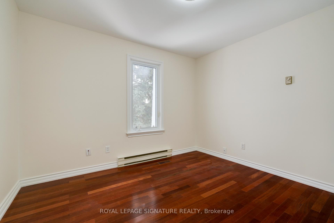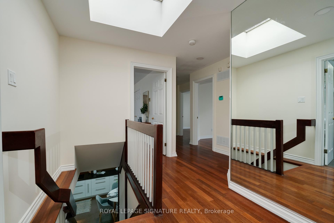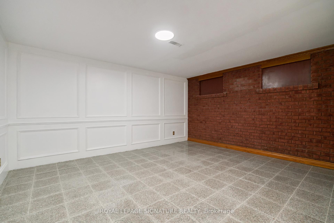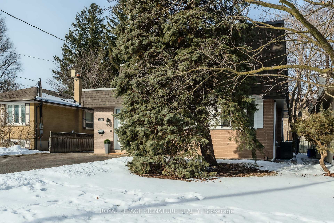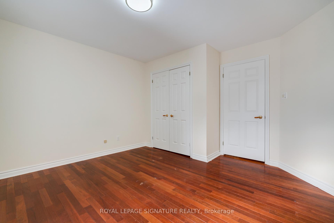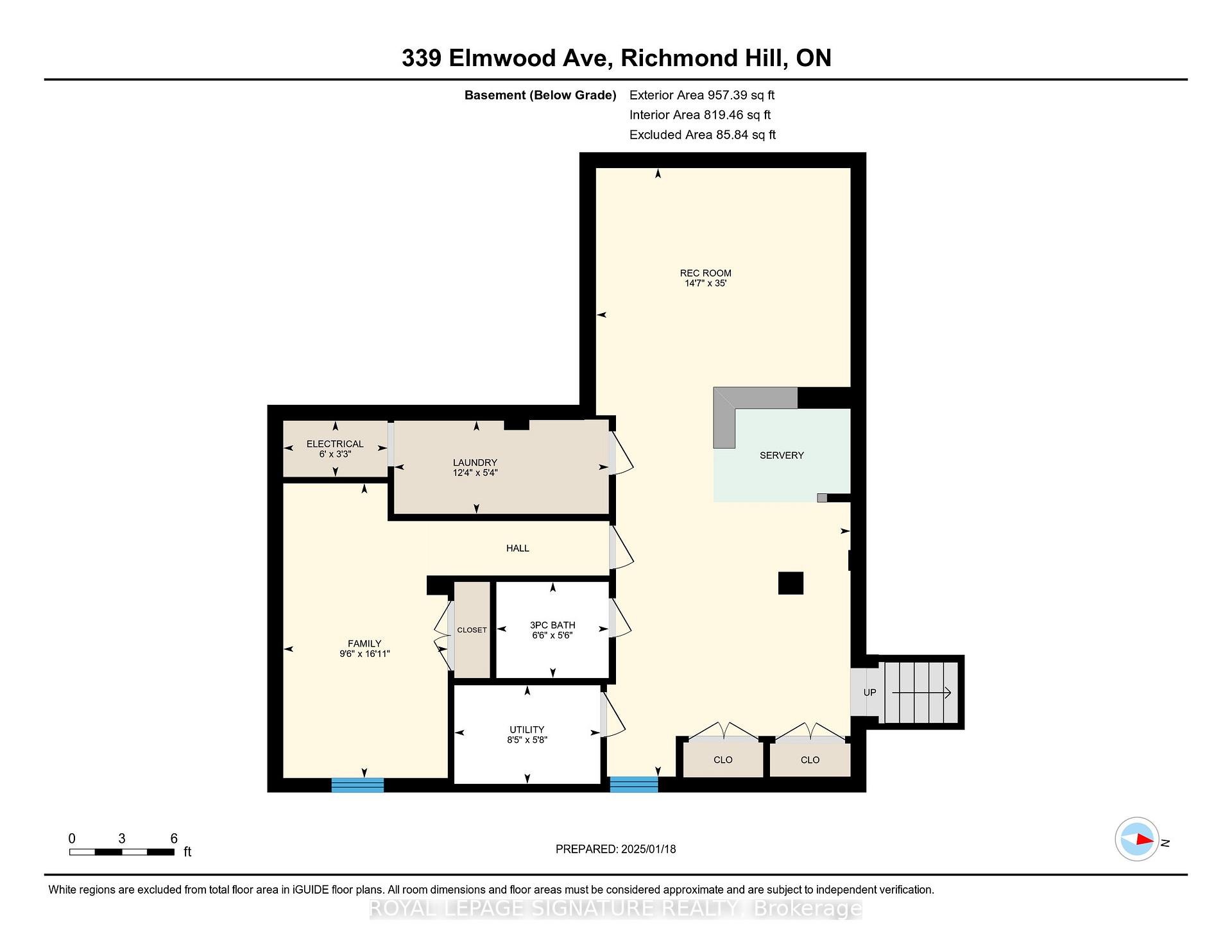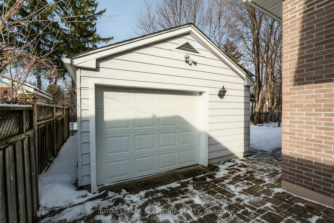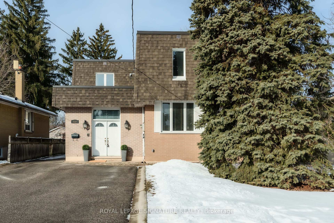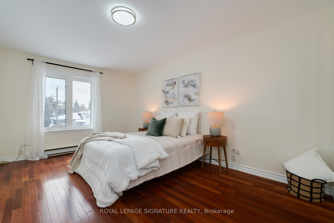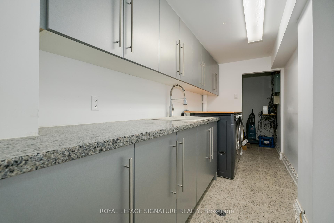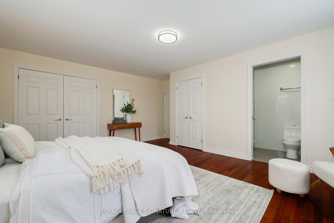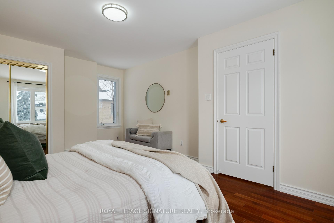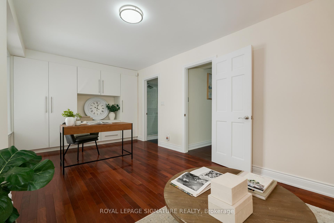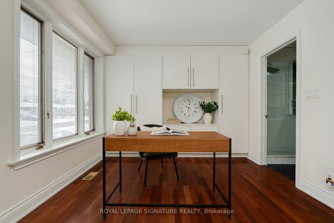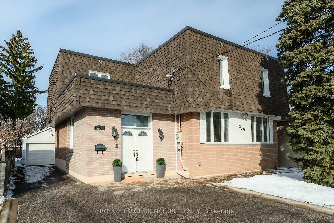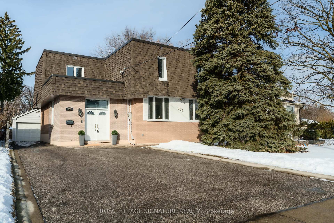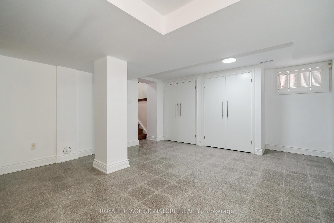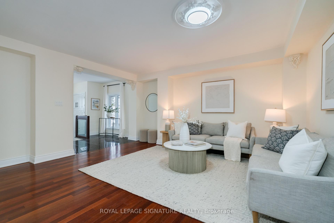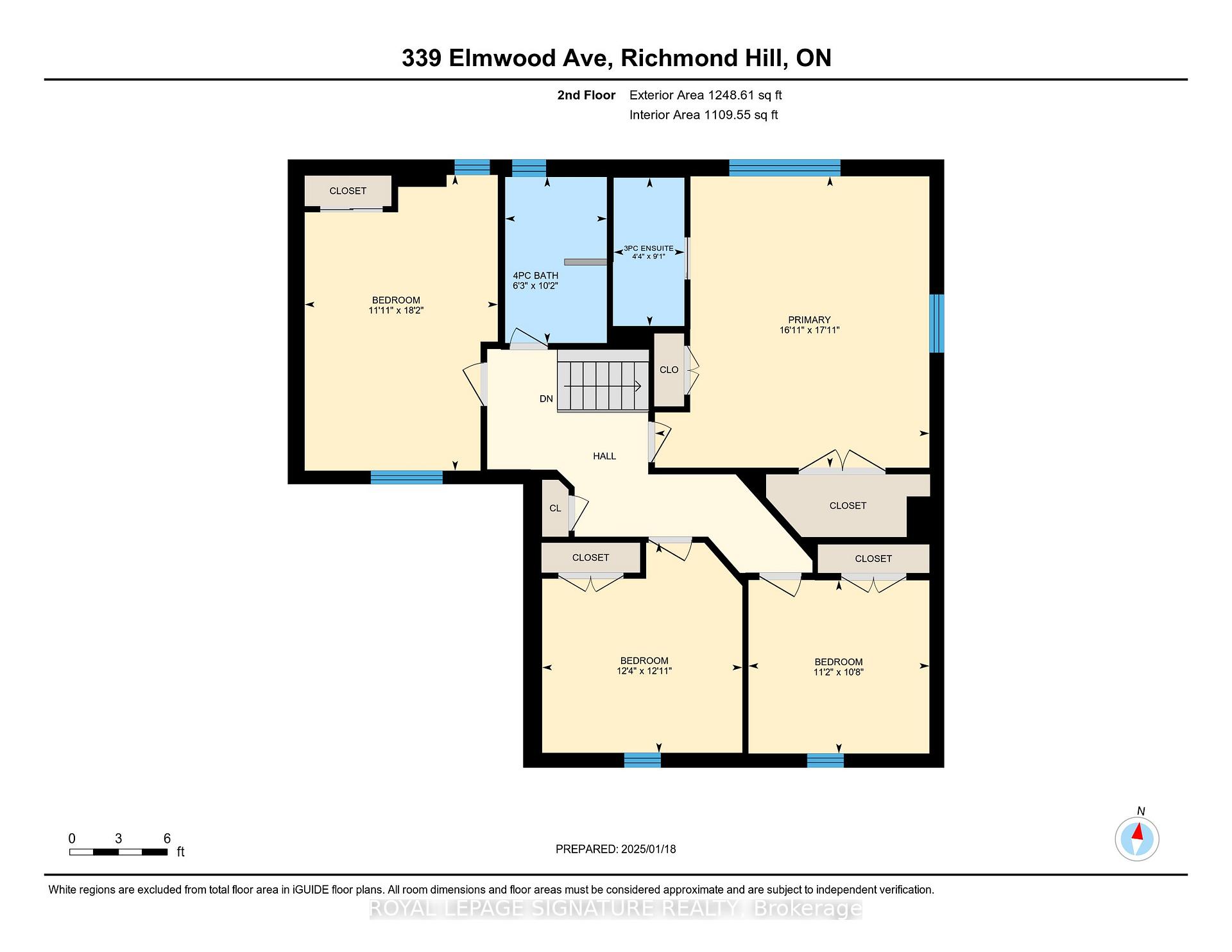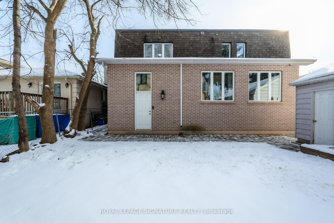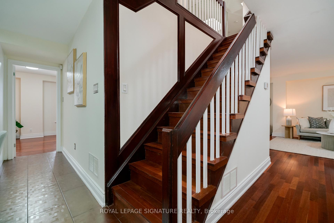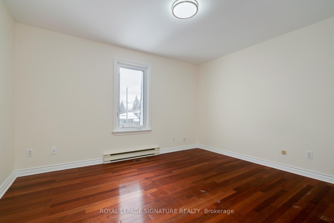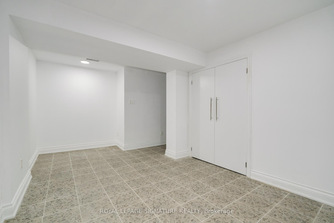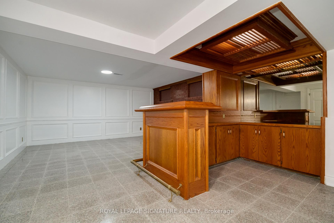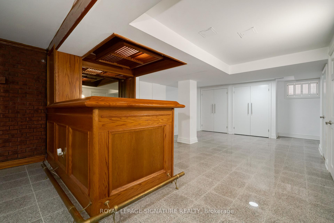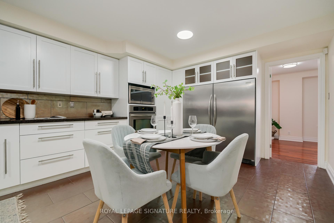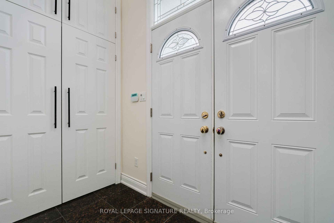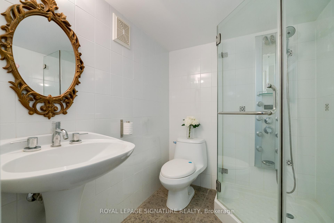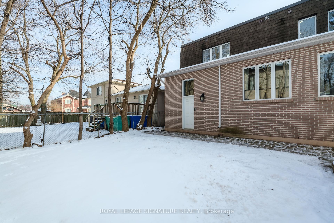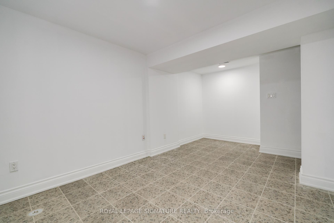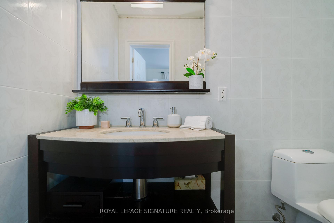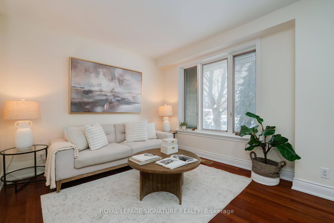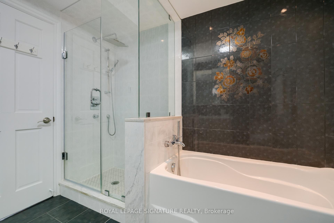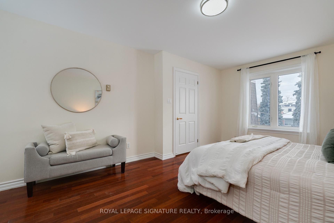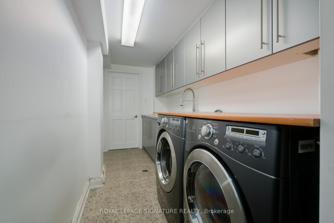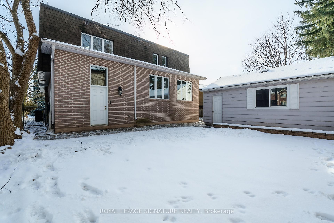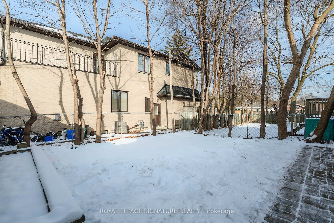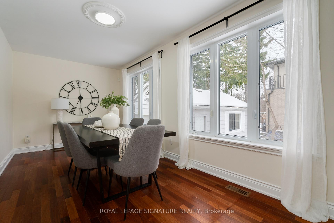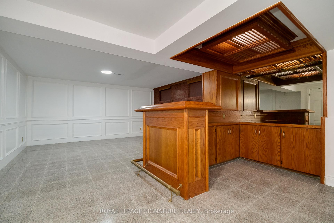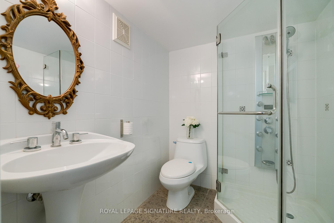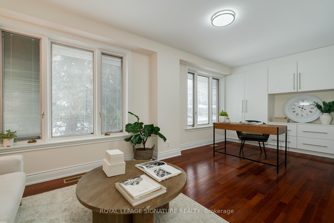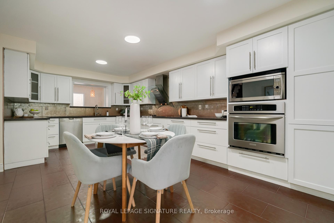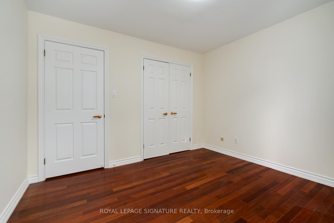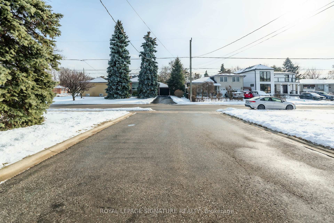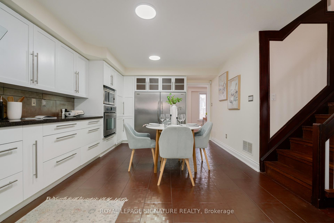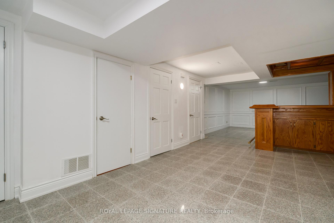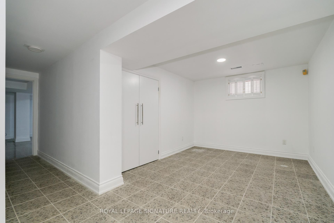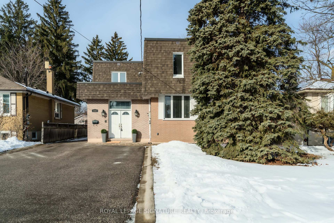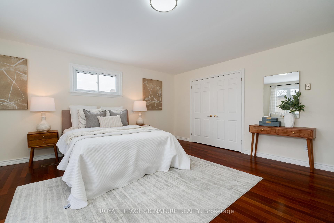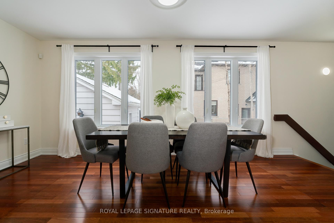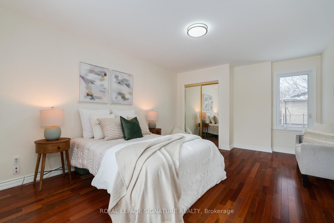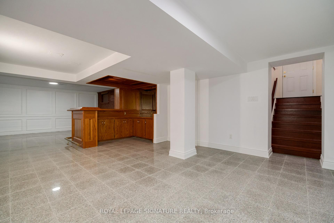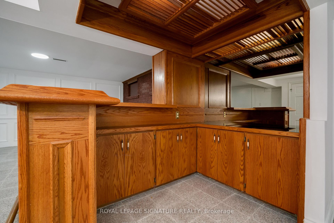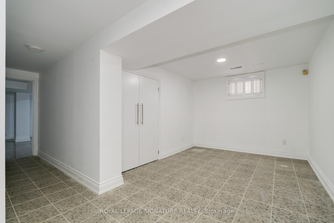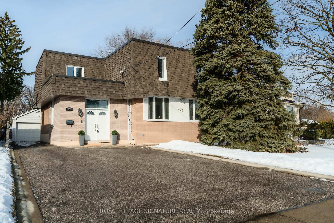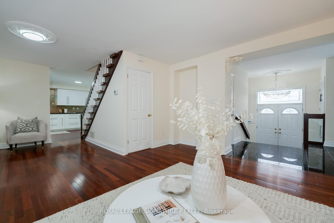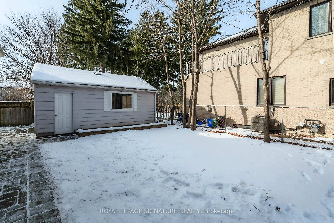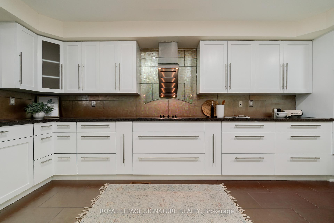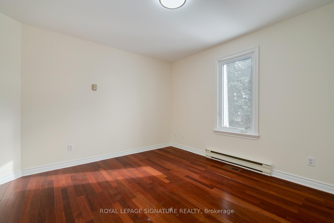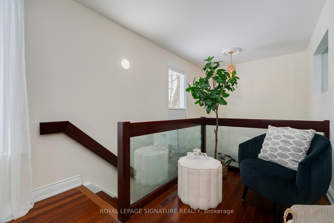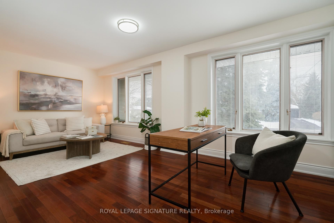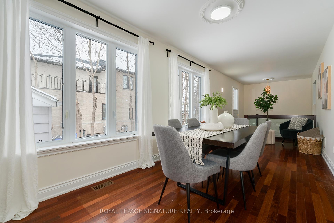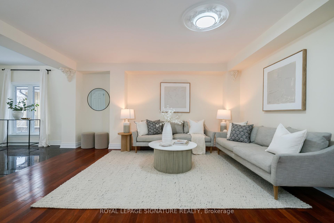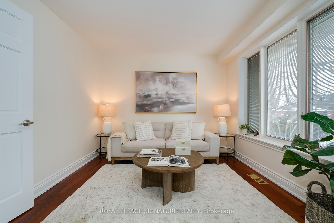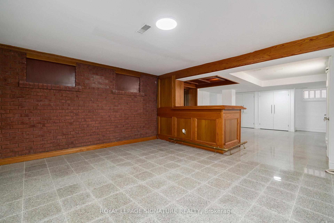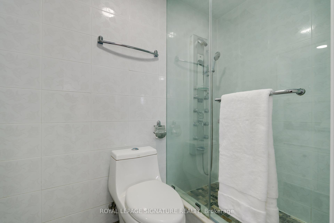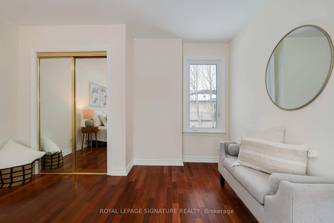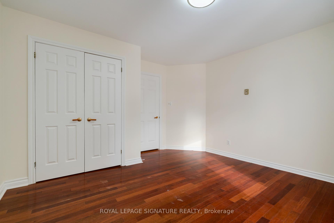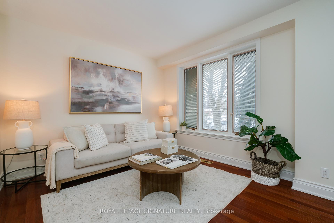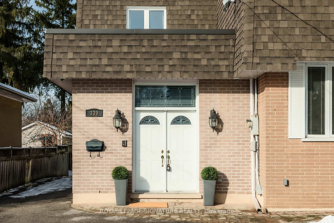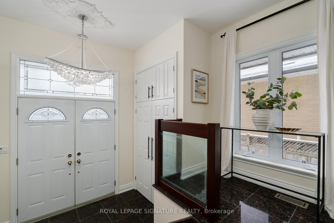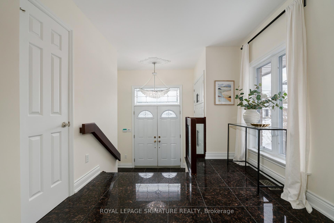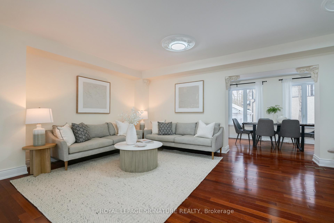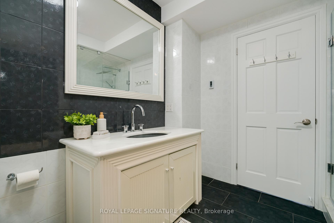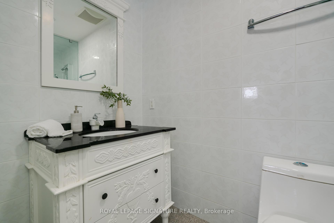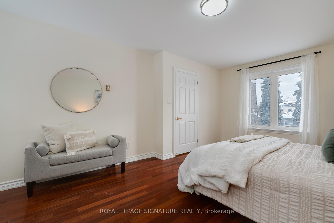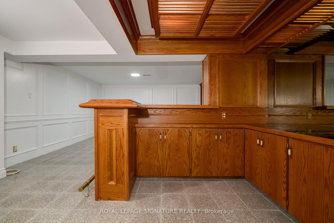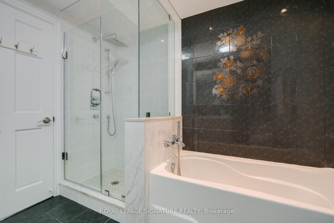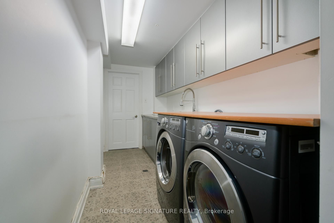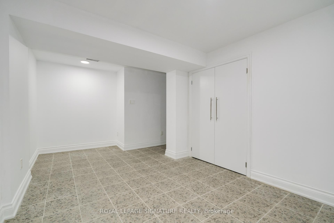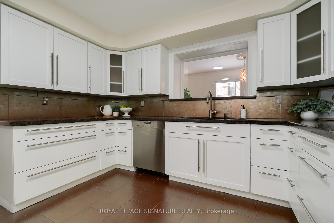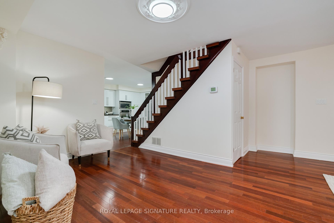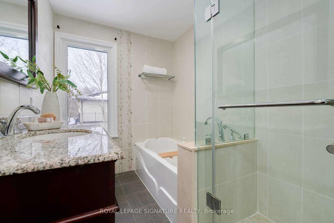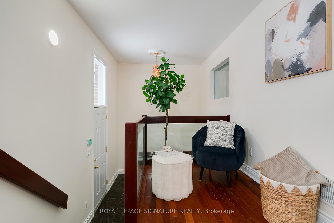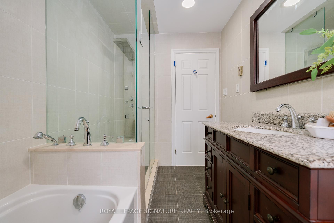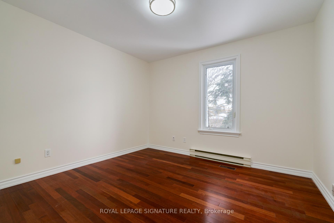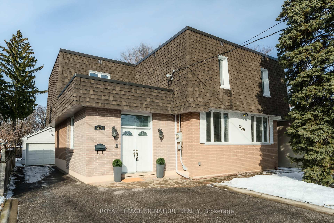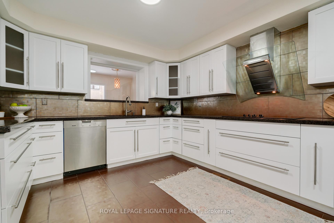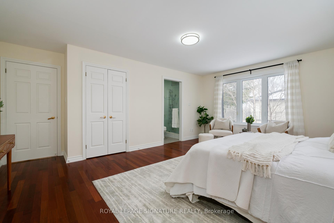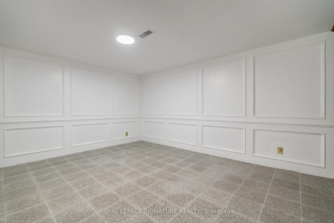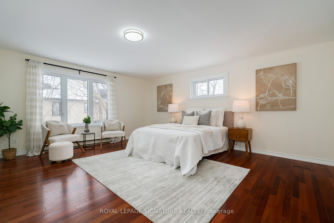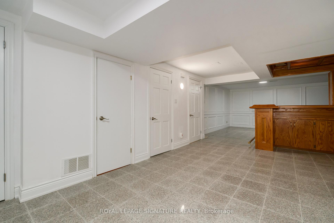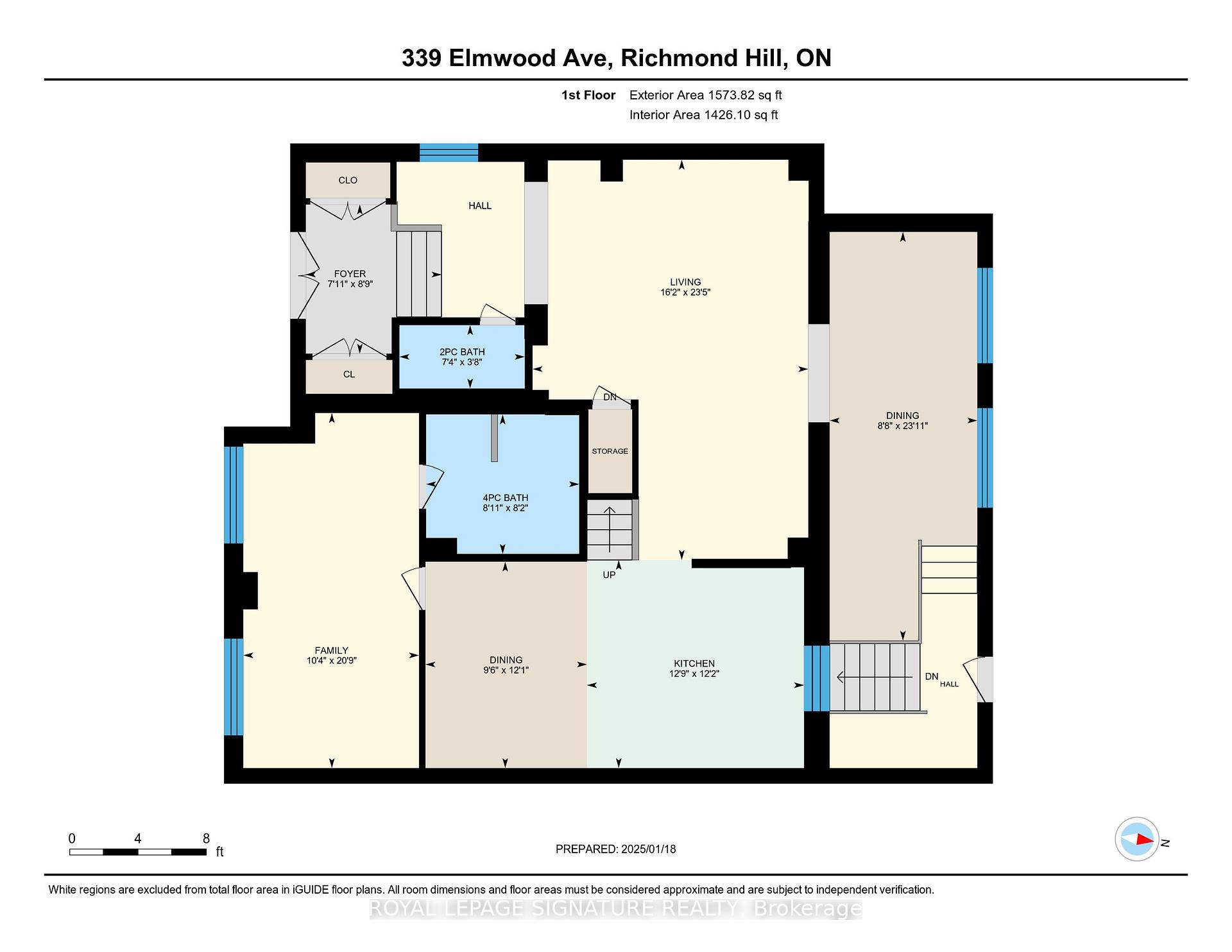$1,475,000
Available - For Sale
Listing ID: N12051791
339 Elmwood Aven , Richmond Hill, L4C 1L7, York
| Welcome to 339 Elmwood Ave located in highly sought-after Beverley Acres neighborhood in Richmond Hill top school district! Spacious 4200sqft 6 bedroom home perfect for multigenerational families, offering 4 generously sized bedrooms on upper level, including massive primary bedroom w/ 3pc ensuite & walk-in closet + 2nd primary bedroom w/ 4pc ensuite on main level + 6th bedroom in lower level. Basement can be easily converted to 1 or 2 bedroom income generating apartment w/ separate entrance. Major work done on home w/ more than $500k spent on front & rear additions + renovated home from top to bottom (see feature sheet for more details). Very well maintained with immense pride of ownership! Large open-concept living space opens up to bright & airy dining room which overlooks tree-lined backyard. Functional high-end designer kitchen featuring premium Italian tiles & top of the line appliances. Rare main floor primary bedroom w/ ensuite (can act as office), gorgeous solid wood staircase & perfectly placed second story skylight provides a ton of natural light. Spacious basement offers 6th bed, 3pc wash, rec room, custom laundry, extra storage, stunning solid oak bar & cozy family room w/ white paneled walls & exposed brick. The exterior offers charming curb appeal, well kept front lawn + mature pine tree & detached garage w/ tons of storage space + paved driveway providing plenty of parking. Create your dream backyard or kick back, relax & enjoy. Access to several premium schools at all levels incl; eligibility for the IB program at Bayview Secondary, AP Program at Richmond Hill HS, French emersion at Langstaff Secondary & private schools; Toronto & Richmond Hill Montessori & Holy Trinity. (See feature sheet for more details!) |
| Price | $1,475,000 |
| Taxes: | $6630.73 |
| Occupancy: | Vacant |
| Address: | 339 Elmwood Aven , Richmond Hill, L4C 1L7, York |
| Directions/Cross Streets: | Bayview & Major Mackenzie |
| Rooms: | 10 |
| Rooms +: | 4 |
| Bedrooms: | 5 |
| Bedrooms +: | 1 |
| Family Room: | T |
| Basement: | Finished |
| Level/Floor | Room | Length(ft) | Width(ft) | Descriptions | |
| Room 1 | Main | Kitchen | 22.63 | 11.81 | Stainless Steel Appl, Stone Counters, Tile Floor |
| Room 2 | Main | Dining Ro | 19.68 | 9.84 | Overlooks Backyard, Large Window, Hardwood Floor |
| Room 3 | Main | Living Ro | 20.66 | 15.09 | Combined w/Family, Open Concept, Hardwood Floor |
| Room 4 | Main | Family Ro | 20.66 | 15.09 | Combined w/Living, 2 Pc Bath, Hardwood Floor |
| Room 5 | Main | Primary B | 20.66 | 10.17 | 4 Pc Ensuite, B/I Closet, Hardwood Floor |
| Room 6 | Second | Primary B | 18.04 | 17.06 | 3 Pc Ensuite, B/I Closet, Hardwood Floor |
| Room 7 | Second | Bedroom 3 | 18.04 | 11.81 | B/I Closet, Large Window, Hardwood Floor |
| Room 8 | Second | Bedroom 4 | 12.79 | 12.14 | B/I Closet, Window, Hardwood Floor |
| Room 9 | Second | Bedroom 5 | 9.51 | 8.53 | B/I Closet, Window, Hardwood Floor |
| Room 10 | Lower | Bedroom | 11.48 | 9.18 | B/I Closet, Window, Tile Floor |
| Room 11 | Lower | Recreatio | 27.55 | 20.99 | 3 Pc Bath, Dry Bar, Tile Floor |
| Room 12 | Lower | Laundry | 9.84 | 4.92 | Stone Counters, Closet, Tile Floor |
| Washroom Type | No. of Pieces | Level |
| Washroom Type 1 | 4 | Main |
| Washroom Type 2 | 2 | Main |
| Washroom Type 3 | 4 | Second |
| Washroom Type 4 | 2 | Second |
| Washroom Type 5 | 3 | Basement |
| Washroom Type 6 | 4 | Main |
| Washroom Type 7 | 2 | Main |
| Washroom Type 8 | 4 | Second |
| Washroom Type 9 | 2 | Second |
| Washroom Type 10 | 3 | Basement |
| Washroom Type 11 | 4 | Main |
| Washroom Type 12 | 2 | Main |
| Washroom Type 13 | 4 | Second |
| Washroom Type 14 | 2 | Second |
| Washroom Type 15 | 3 | Basement |
| Total Area: | 0.00 |
| Property Type: | Detached |
| Style: | 2-Storey |
| Exterior: | Brick, Shingle |
| Garage Type: | Detached |
| (Parking/)Drive: | Private |
| Drive Parking Spaces: | 6 |
| Park #1 | |
| Parking Type: | Private |
| Park #2 | |
| Parking Type: | Private |
| Pool: | None |
| Approximatly Square Footage: | 2500-3000 |
| Property Features: | Hospital, Library |
| CAC Included: | N |
| Water Included: | N |
| Cabel TV Included: | N |
| Common Elements Included: | N |
| Heat Included: | N |
| Parking Included: | N |
| Condo Tax Included: | N |
| Building Insurance Included: | N |
| Fireplace/Stove: | N |
| Heat Type: | Forced Air |
| Central Air Conditioning: | Central Air |
| Central Vac: | N |
| Laundry Level: | Syste |
| Ensuite Laundry: | F |
| Sewers: | Sewer |
| Utilities-Cable: | A |
| Utilities-Hydro: | Y |
$
%
Years
This calculator is for demonstration purposes only. Always consult a professional
financial advisor before making personal financial decisions.
| Although the information displayed is believed to be accurate, no warranties or representations are made of any kind. |
| ROYAL LEPAGE SIGNATURE REALTY |
|
|

Massey Baradaran
Broker
Dir:
416 821 0606
Bus:
905 764 6000
Fax:
905 764 1865
| Book Showing | Email a Friend |
Jump To:
At a Glance:
| Type: | Freehold - Detached |
| Area: | York |
| Municipality: | Richmond Hill |
| Neighbourhood: | Harding |
| Style: | 2-Storey |
| Tax: | $6,630.73 |
| Beds: | 5+1 |
| Baths: | 5 |
| Fireplace: | N |
| Pool: | None |
Locatin Map:
Payment Calculator:
