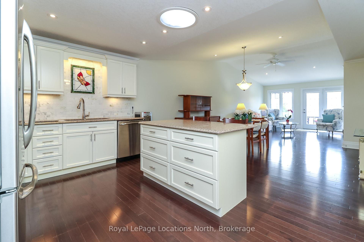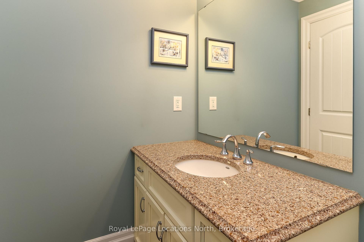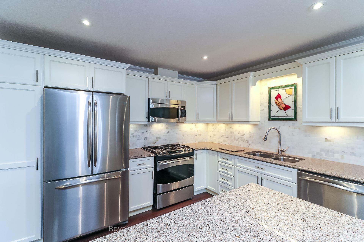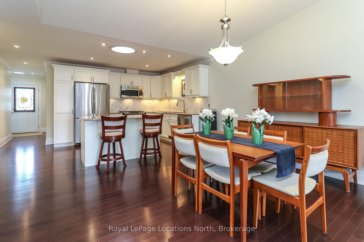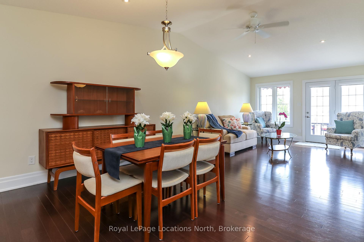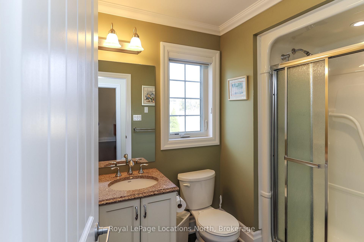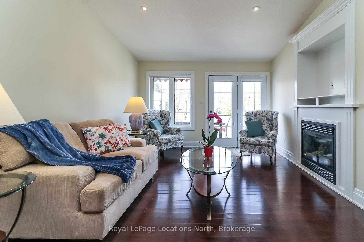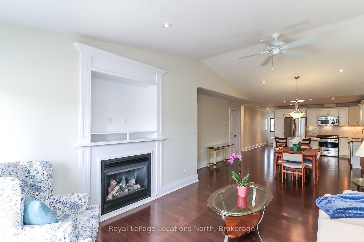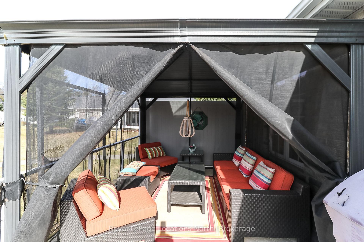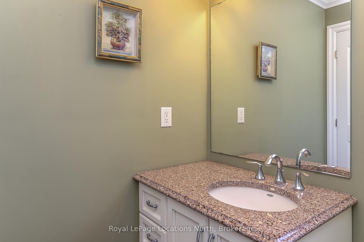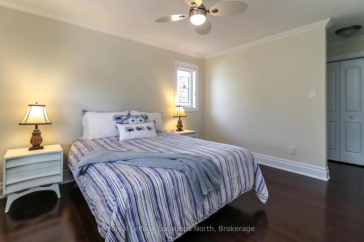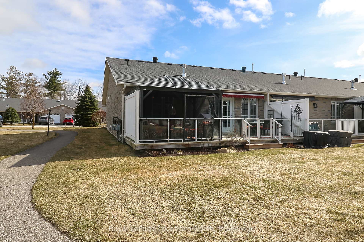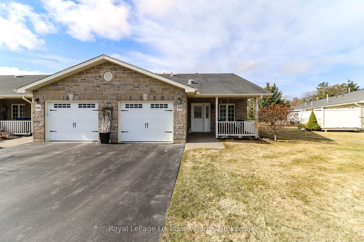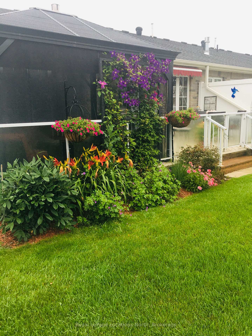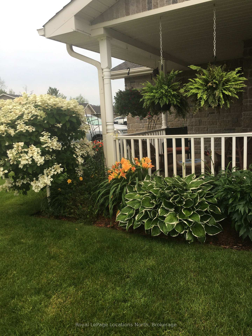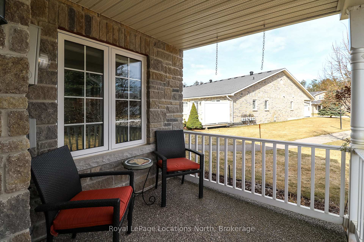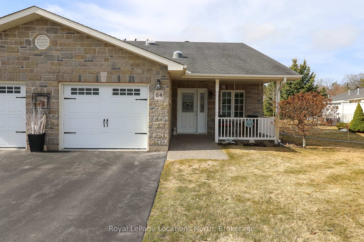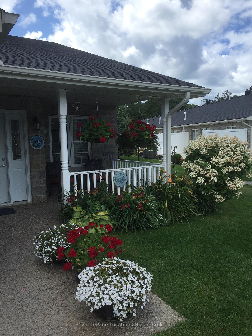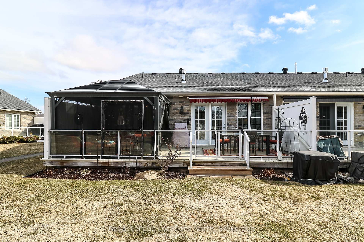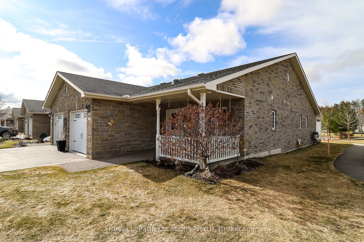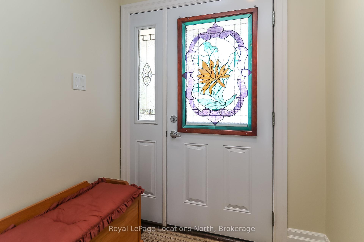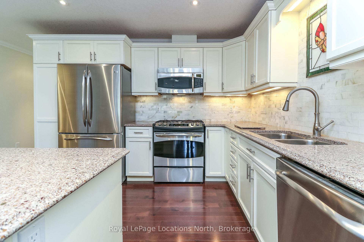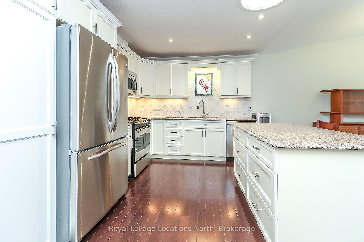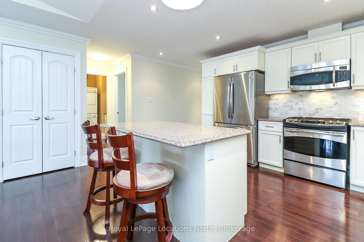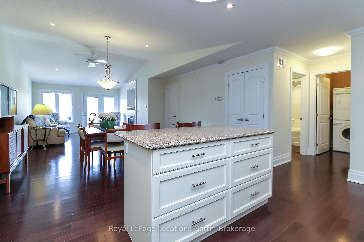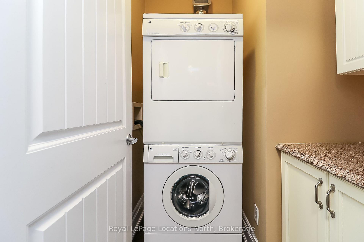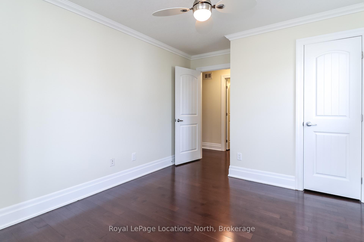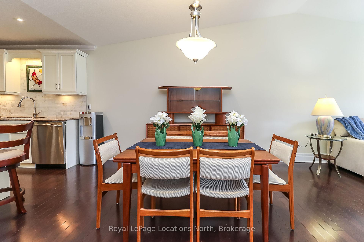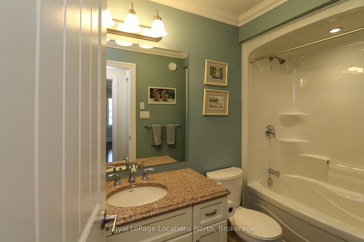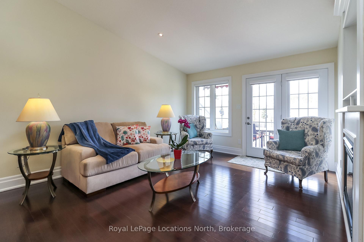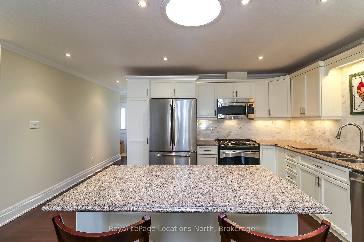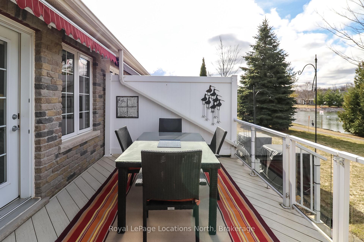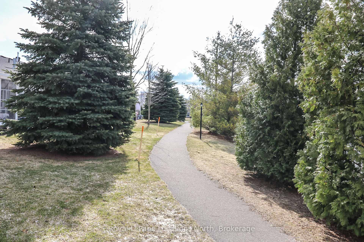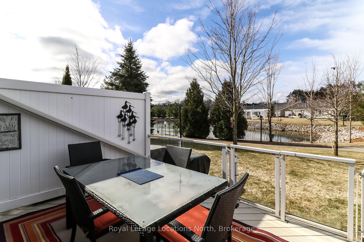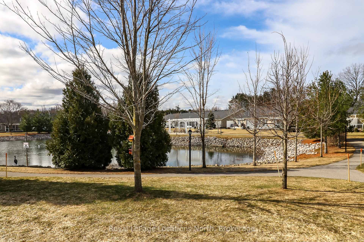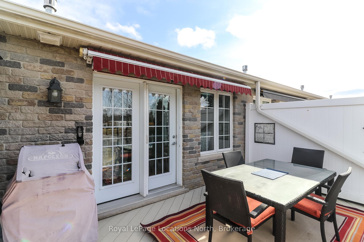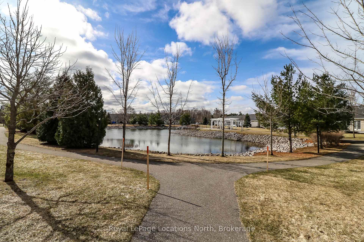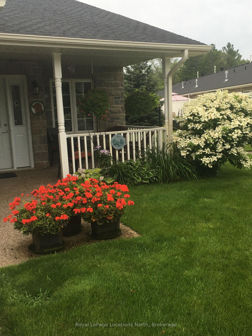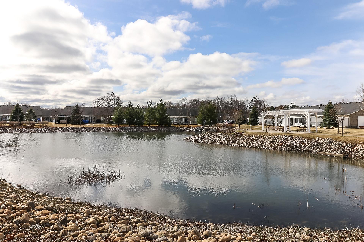$518,900
Available - For Sale
Listing ID: S12073681
64 Greenway Driv , Wasaga Beach, L9Z 2W9, Simcoe
| End Unit - Located in popular Adult (age 55+) community known as Country Meadows with Outdoor Pool, large Patio Areas, beautiful Recreation Centre & even it's own Par 3, 9-Hole Golf Course ! Relax & retire in comfort with nothing to do except move in and enjoy! This true Bungalow has no stairs anywhere - even at front door. You will not be disappointed with this 1200 sq. ft. 2 bedroom/2-bathroom home with a 3 pc ensuite bathroom & large walk in closet off the spacious primary bedroom. Attractive and inviting open concept Kitchen/Dining and Living room floor plan with vaulted ceilings, Nat. Gas Fireplace and hardwood floors and crown molding throughout. Freshly painted throughout in 2025. Modern kitchen with soft close doors/drawers, granite counters and stainless steel appliances. Single car garage with inside entry to house. Patio doors off living room to a large Composite deck with awning and hard top gazebo. Patio furniture and and Nat. Gas BBQ included. Spectacular south/west view from the deck overlooking a beautiful pond and walking trails. Visitor's parking nearby and Country Meadows is a wonderful place to retire and come home to. NOTE: Fees to New Owners: Land Lease ($800.00) + Site Tax ($39.25) + Home Tax ($138.80) = Monthly Total - $978.05. |
| Price | $518,900 |
| Taxes: | $0.00 |
| Occupancy: | Vacant |
| Address: | 64 Greenway Driv , Wasaga Beach, L9Z 2W9, Simcoe |
| Directions/Cross Streets: | Garden Grove and Greenway |
| Rooms: | 5 |
| Bedrooms: | 2 |
| Bedrooms +: | 0 |
| Family Room: | F |
| Basement: | Crawl Space |
| Level/Floor | Room | Length(ft) | Width(ft) | Descriptions | |
| Room 1 | Main | Bedroom 2 | 12.17 | 9.97 | |
| Room 2 | Main | Primary B | 12.79 | 10.99 | |
| Room 3 | Main | Living Ro | 14.37 | 11.97 | |
| Room 4 | Main | Dining Ro | 14.63 | 11.97 | |
| Room 5 | Main | Kitchen | 11.51 | 10.17 | |
| Room 6 | Main | Laundry | 5.48 | 3.28 |
| Washroom Type | No. of Pieces | Level |
| Washroom Type 1 | 4 | Main |
| Washroom Type 2 | 3 | Main |
| Washroom Type 3 | 0 | |
| Washroom Type 4 | 0 | |
| Washroom Type 5 | 0 |
| Total Area: | 0.00 |
| Property Type: | Att/Row/Townhouse |
| Style: | Bungalow |
| Exterior: | Brick |
| Garage Type: | Attached |
| (Parking/)Drive: | Other |
| Drive Parking Spaces: | 1 |
| Park #1 | |
| Parking Type: | Other |
| Park #2 | |
| Parking Type: | Other |
| Pool: | Inground |
| Other Structures: | Gazebo |
| Approximatly Square Footage: | 1100-1500 |
| CAC Included: | N |
| Water Included: | N |
| Cabel TV Included: | N |
| Common Elements Included: | N |
| Heat Included: | N |
| Parking Included: | N |
| Condo Tax Included: | N |
| Building Insurance Included: | N |
| Fireplace/Stove: | Y |
| Heat Type: | Forced Air |
| Central Air Conditioning: | Central Air |
| Central Vac: | N |
| Laundry Level: | Syste |
| Ensuite Laundry: | F |
| Sewers: | Sewer |
$
%
Years
This calculator is for demonstration purposes only. Always consult a professional
financial advisor before making personal financial decisions.
| Although the information displayed is believed to be accurate, no warranties or representations are made of any kind. |
| Royal LePage Locations North |
|
|

Massey Baradaran
Broker
Dir:
416 821 0606
Bus:
905 508 9500
Fax:
905 508 9590
| Virtual Tour | Book Showing | Email a Friend |
Jump To:
At a Glance:
| Type: | Freehold - Att/Row/Townhouse |
| Area: | Simcoe |
| Municipality: | Wasaga Beach |
| Neighbourhood: | Wasaga Beach |
| Style: | Bungalow |
| Beds: | 2 |
| Baths: | 2 |
| Fireplace: | Y |
| Pool: | Inground |
Locatin Map:
Payment Calculator:
