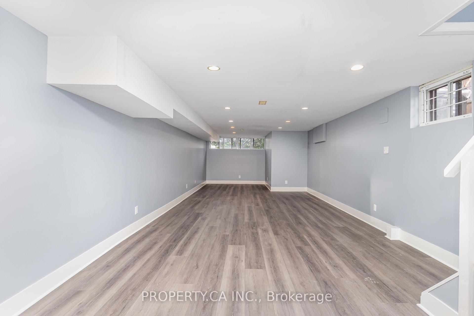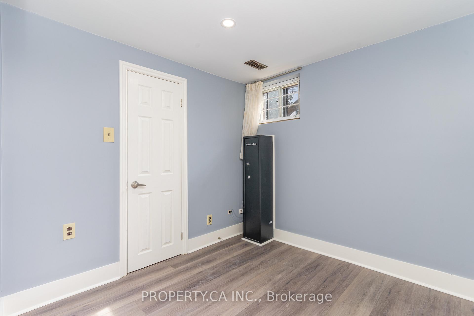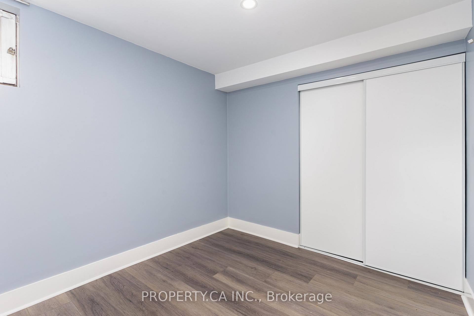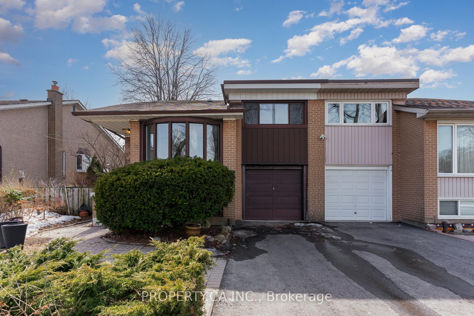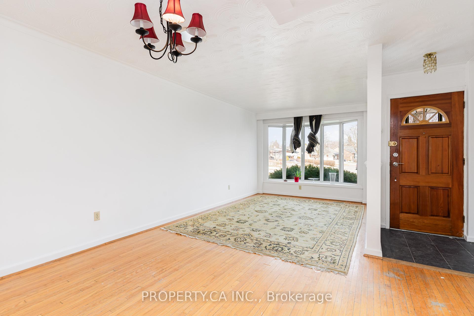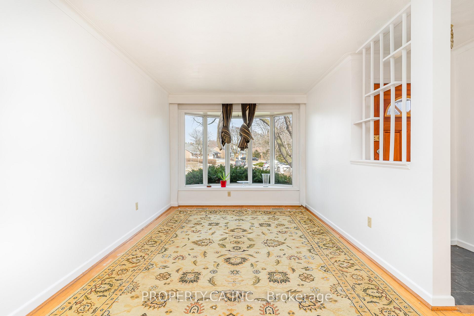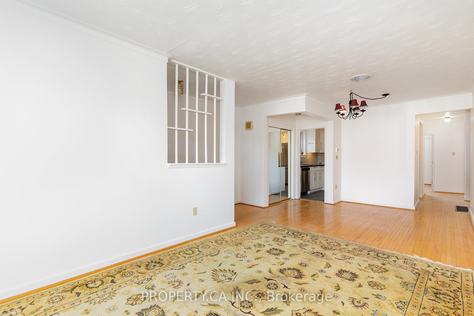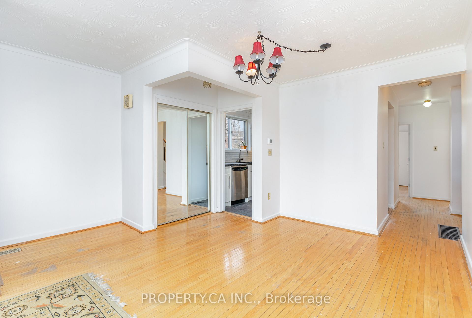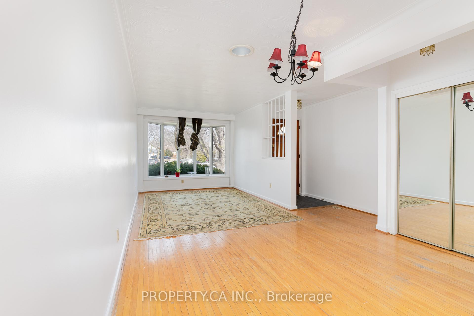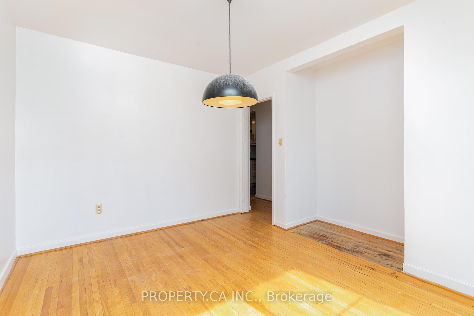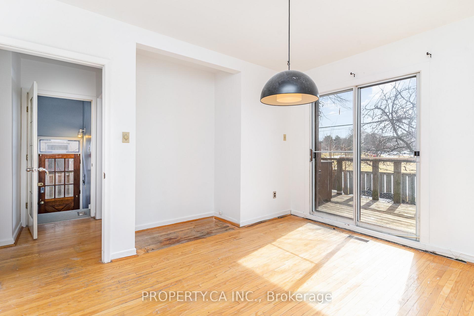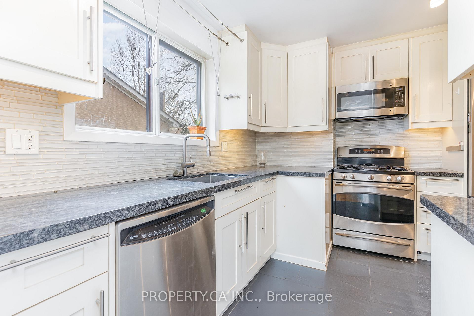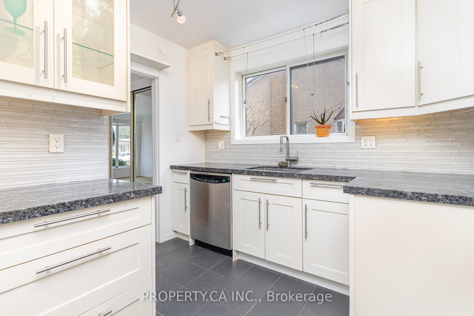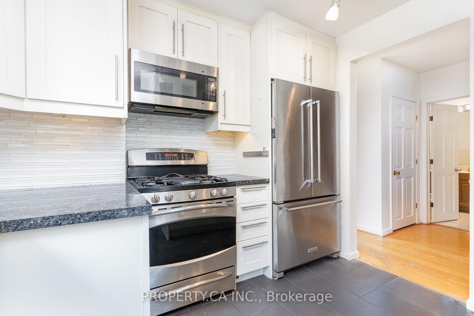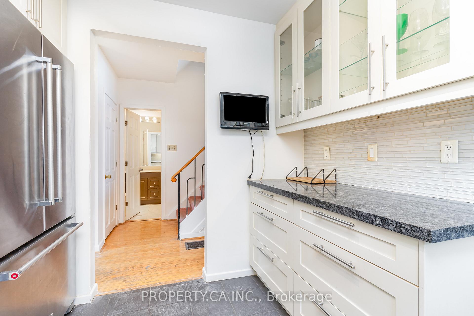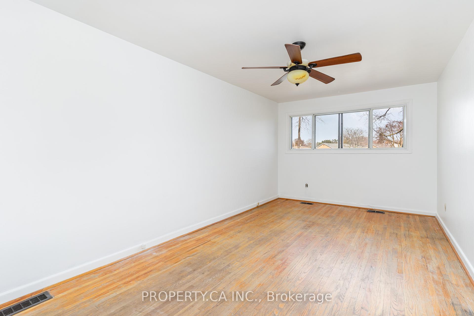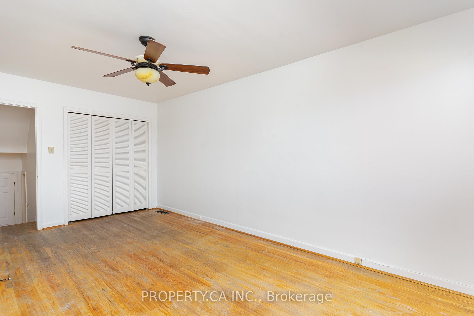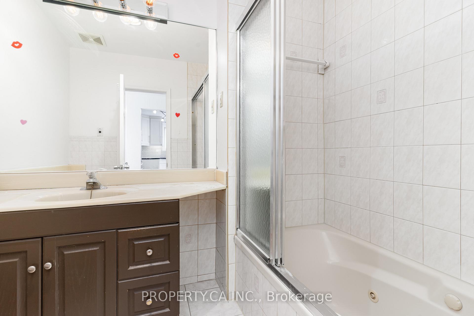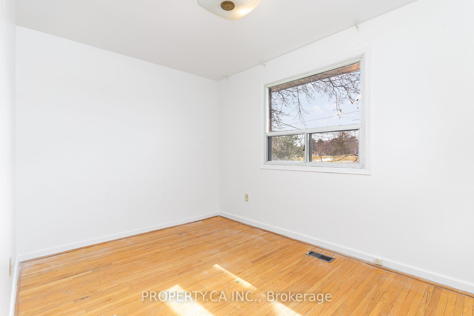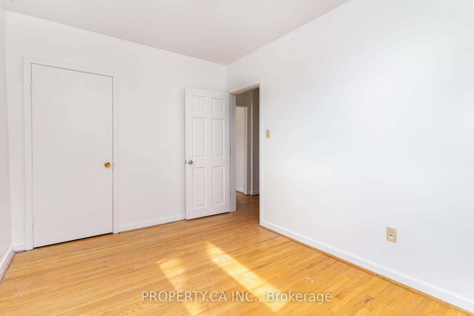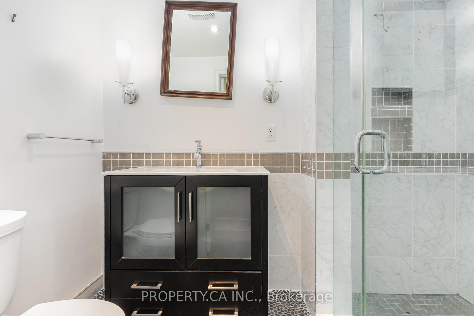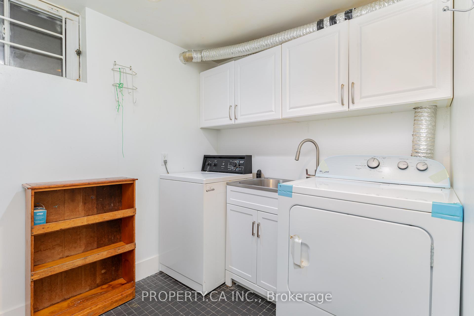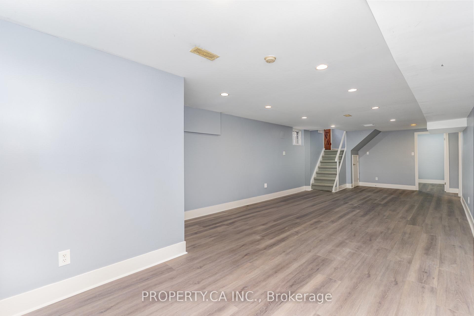$875,000
Available - For Sale
Listing ID: C12073686
35 Combermere Driv , Toronto, M3A 2W4, Toronto
| This is an incredible opportunity for first-time home buyers or those looking to downsize or develop an existing property in one of Torontos most convenient and family-friendly neighborhoods. This beautifully maintained 3+1 bedroom, 2-bathroom semi-detached 1 storey home sits on a 35 x 100 ft lot and offers versatile living options, including a separate entrance to the lower levelideal for an in-law suite, rental potential, or extra space to grow. Enjoy a lush backyard oasis backing onto a quiet park with playgrounds and tennis courts, offering a peaceful retreat just steps from your door. Walk to top-rated public and private schools, parks, shopping, TTC, and enjoy quick access to the 401 & DVP. Thoughtfully cared for, this home is ready for its next owner to move in and make it their own. Dont miss out on this rare find. Book your showing today. |
| Price | $875,000 |
| Taxes: | $4713.75 |
| Occupancy: | Vacant |
| Address: | 35 Combermere Driv , Toronto, M3A 2W4, Toronto |
| Directions/Cross Streets: | York Mills& Victoria Park |
| Rooms: | 6 |
| Rooms +: | 3 |
| Bedrooms: | 3 |
| Bedrooms +: | 1 |
| Family Room: | T |
| Basement: | Finished |
| Level/Floor | Room | Length(ft) | Width(ft) | Descriptions | |
| Room 1 | Main | Living Ro | 9.18 | 16.07 | Hardwood Floor, Large Window, Open Concept |
| Room 2 | Main | Dining Ro | 11.91 | 7.28 | Combined w/Living, Open Concept, Hardwood Floor |
| Room 3 | Main | Kitchen | 10.69 | 8.07 | Stainless Steel Appl, Window, Tile Floor |
| Room 4 | Upper | Bedroom | 9.77 | 16.79 | Hardwood Floor, Large Window, Closet |
| Room 5 | Main | Bedroom 2 | 12.27 | 12.5 | Hardwood Floor, Closet, W/O To Yard |
| Room 6 | Main | Bedroom 3 | 12.07 | 8.79 | Hardwood Floor, Large Window, Closet |
| Room 7 | Lower | Family Ro | 13.78 | 33.1 | Vinyl Floor, Open Concept |
| Room 8 | Lower | Bedroom 4 | 9.87 | 8.79 | Window, Vinyl Floor |
| Room 9 | Lower | Utility R | 10.79 | 15.19 |
| Washroom Type | No. of Pieces | Level |
| Washroom Type 1 | 4 | Main |
| Washroom Type 2 | 3 | Lower |
| Washroom Type 3 | 0 | |
| Washroom Type 4 | 0 | |
| Washroom Type 5 | 0 | |
| Washroom Type 6 | 4 | Main |
| Washroom Type 7 | 3 | Lower |
| Washroom Type 8 | 0 | |
| Washroom Type 9 | 0 | |
| Washroom Type 10 | 0 | |
| Washroom Type 11 | 4 | Main |
| Washroom Type 12 | 3 | Lower |
| Washroom Type 13 | 0 | |
| Washroom Type 14 | 0 | |
| Washroom Type 15 | 0 | |
| Washroom Type 16 | 4 | Main |
| Washroom Type 17 | 3 | Lower |
| Washroom Type 18 | 0 | |
| Washroom Type 19 | 0 | |
| Washroom Type 20 | 0 |
| Total Area: | 0.00 |
| Property Type: | Semi-Detached |
| Style: | 1 1/2 Storey |
| Exterior: | Brick |
| Garage Type: | Attached |
| (Parking/)Drive: | Private |
| Drive Parking Spaces: | 1 |
| Park #1 | |
| Parking Type: | Private |
| Park #2 | |
| Parking Type: | Private |
| Pool: | None |
| Approximatly Square Footage: | 700-1100 |
| CAC Included: | N |
| Water Included: | N |
| Cabel TV Included: | N |
| Common Elements Included: | N |
| Heat Included: | N |
| Parking Included: | N |
| Condo Tax Included: | N |
| Building Insurance Included: | N |
| Fireplace/Stove: | N |
| Heat Type: | Forced Air |
| Central Air Conditioning: | Central Air |
| Central Vac: | N |
| Laundry Level: | Syste |
| Ensuite Laundry: | F |
| Sewers: | Sewer |
$
%
Years
This calculator is for demonstration purposes only. Always consult a professional
financial advisor before making personal financial decisions.
| Although the information displayed is believed to be accurate, no warranties or representations are made of any kind. |
| PROPERTY.CA INC. |
|
|

Massey Baradaran
Broker
Dir:
416 821 0606
Bus:
905 508 9500
Fax:
905 508 9590
| Book Showing | Email a Friend |
Jump To:
At a Glance:
| Type: | Freehold - Semi-Detached |
| Area: | Toronto |
| Municipality: | Toronto C13 |
| Neighbourhood: | Parkwoods-Donalda |
| Style: | 1 1/2 Storey |
| Tax: | $4,713.75 |
| Beds: | 3+1 |
| Baths: | 2 |
| Fireplace: | N |
| Pool: | None |
Locatin Map:
Payment Calculator:
