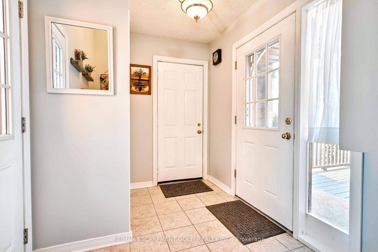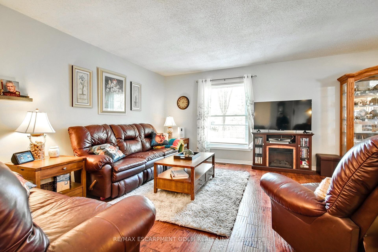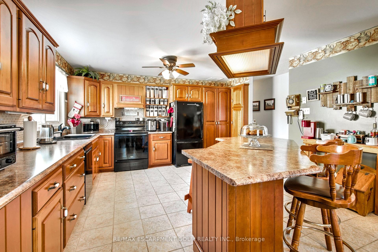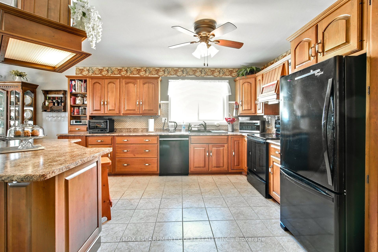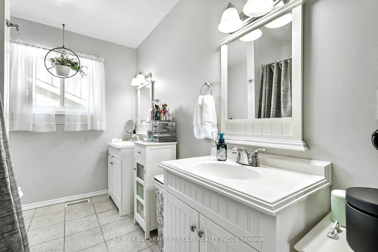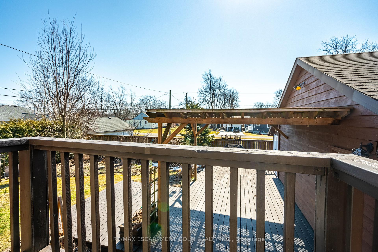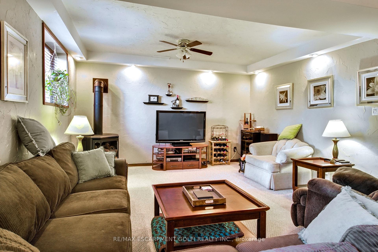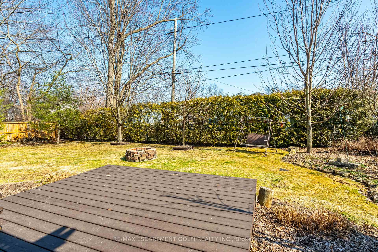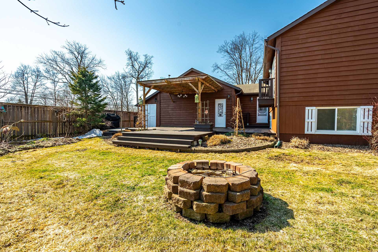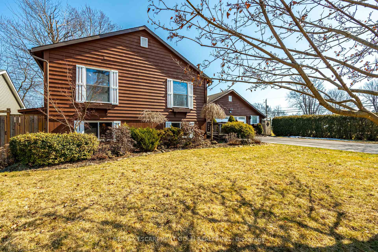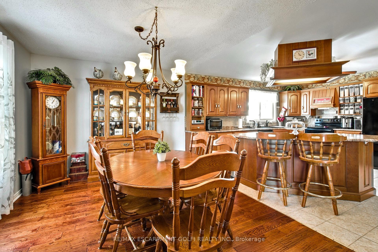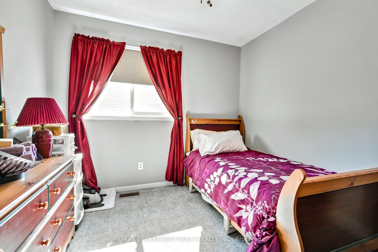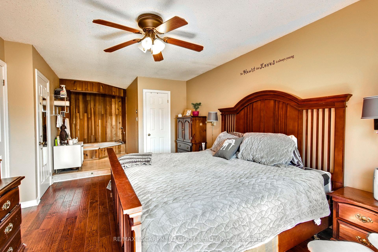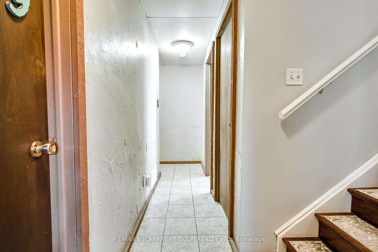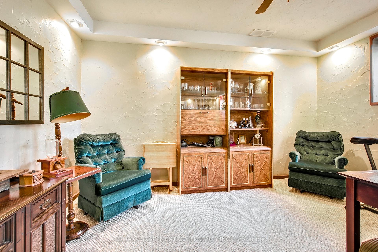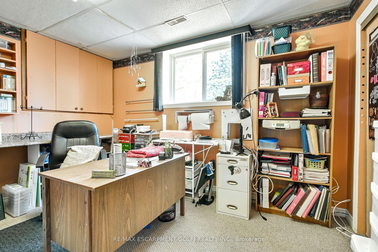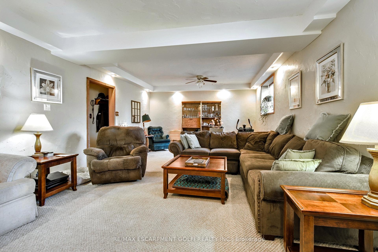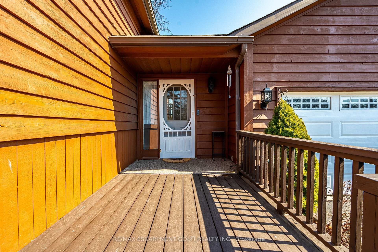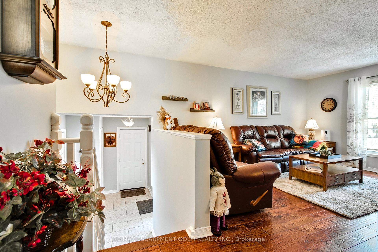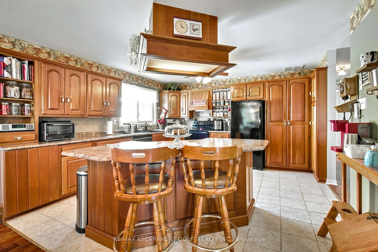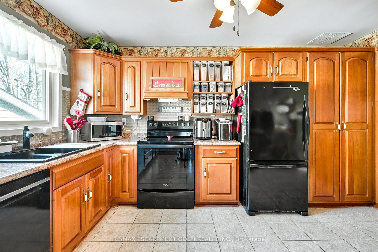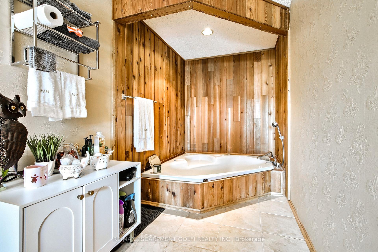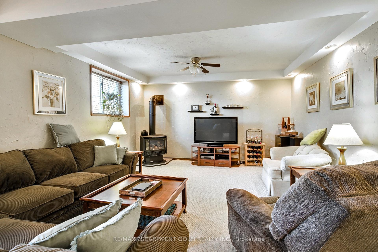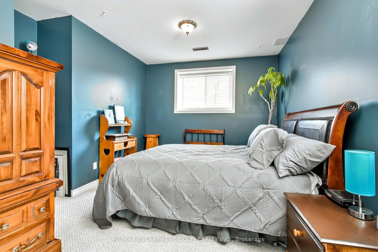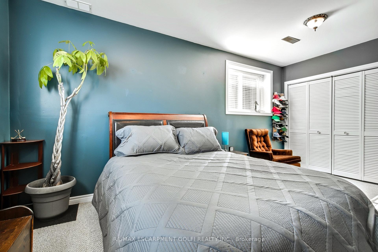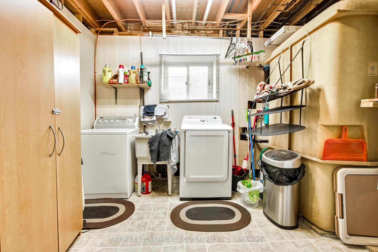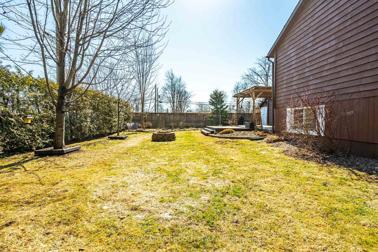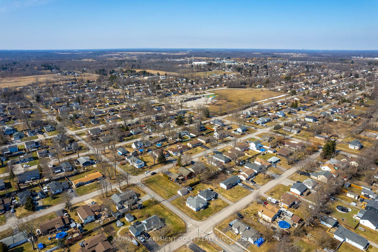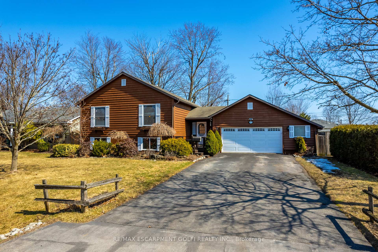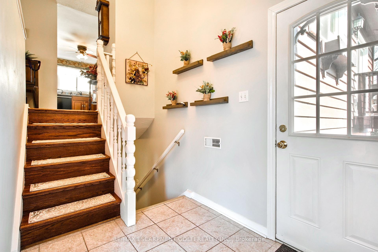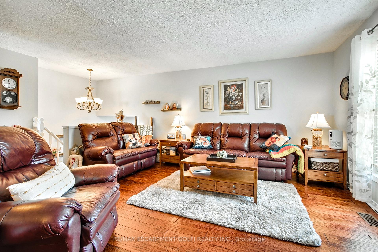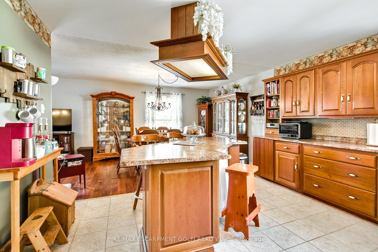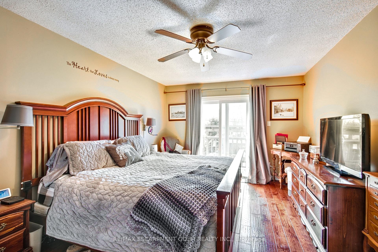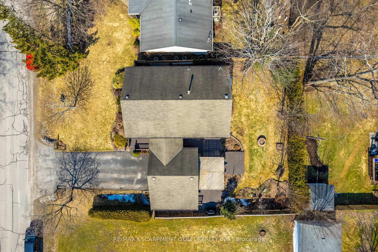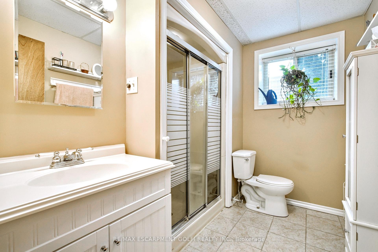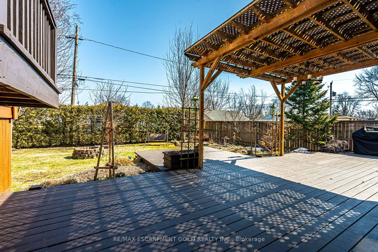$674,000
Available - For Sale
Listing ID: X12015944
660 Grandview Road , Fort Erie, L2A 4V5, Niagara
| Welcome to 660 Grandview Rd, in the highly desirable Crescent Park area, a quaint and quiet pocket known for its proximity to many local beaches and Lake Erie but also perfect QEW highway accessible location! This 4 bed 2 baths raised bungalow sits on a super lovely 75 x 110 lot, with all the serenity and privacy you could ask for! Kitchen all solid wood with a ton of cupboard and storage space, opens up to bright and spacious living and dining area. Primary bedroom boasts a super spacious walk-in closet and jacuzzi-style tub. The fully finished basement with additional full bathroom has 2 more bedrooms (one could be office), and very large yet cozy family rec room with gas fireplace for the cozy nights to entertain guests. All of the important updates have been done here, newer A/C, furnace, most windows and also a Generac generator for added peace of mind. Attached is the oversized 2 car garage for all of the big toys and still room for a workshop. See why Crescent park is always the prestigious southern Niagara location and area to settle in with its proximity to crystal beach, ridgeway and only minutes from the peace bridge. |
| Price | $674,000 |
| Taxes: | $4440.96 |
| Occupancy: | Owner |
| Address: | 660 Grandview Road , Fort Erie, L2A 4V5, Niagara |
| Acreage: | < .50 |
| Directions/Cross Streets: | Hollywood |
| Rooms: | 5 |
| Rooms +: | 3 |
| Bedrooms: | 2 |
| Bedrooms +: | 2 |
| Family Room: | F |
| Basement: | Finished |
| Level/Floor | Room | Length(ft) | Width(ft) | Descriptions | |
| Room 1 | Main | Kitchen | 14.4 | 13.68 | |
| Room 2 | Main | Living Ro | 18.83 | 12.23 | |
| Room 3 | Main | Dining Ro | 13.68 | 10.33 | |
| Room 4 | Main | Bedroom | 16.83 | 10.4 | |
| Room 5 | Main | Bedroom | 9.58 | 9.41 | |
| Room 6 | Main | Workshop | 10 | 6 | |
| Room 7 | Main | Bathroom | 5 Pc Bath | ||
| Room 8 | Basement | Bedroom | 16.83 | 12.33 | |
| Room 9 | Basement | Family Ro | 25.49 | 14.17 | |
| Room 10 | Basement | Bedroom | 12 | 10 | |
| Room 11 | Basement | Bathroom | 3 Pc Bath |
| Washroom Type | No. of Pieces | Level |
| Washroom Type 1 | 5 | Main |
| Washroom Type 2 | 3 | Basement |
| Washroom Type 3 | 0 | |
| Washroom Type 4 | 0 | |
| Washroom Type 5 | 0 |
| Total Area: | 0.00 |
| Approximatly Age: | 51-99 |
| Property Type: | Detached |
| Style: | Bungalow-Raised |
| Exterior: | Wood |
| Garage Type: | Attached |
| (Parking/)Drive: | Private Do |
| Drive Parking Spaces: | 6 |
| Park #1 | |
| Parking Type: | Private Do |
| Park #2 | |
| Parking Type: | Private Do |
| Pool: | None |
| Other Structures: | Garden Shed |
| Approximatly Age: | 51-99 |
| Approximatly Square Footage: | 1100-1500 |
| Property Features: | Beach, Fenced Yard |
| CAC Included: | N |
| Water Included: | N |
| Cabel TV Included: | N |
| Common Elements Included: | N |
| Heat Included: | N |
| Parking Included: | N |
| Condo Tax Included: | N |
| Building Insurance Included: | N |
| Fireplace/Stove: | Y |
| Heat Type: | Forced Air |
| Central Air Conditioning: | Central Air |
| Central Vac: | N |
| Laundry Level: | Syste |
| Ensuite Laundry: | F |
| Sewers: | Sewer |
$
%
Years
This calculator is for demonstration purposes only. Always consult a professional
financial advisor before making personal financial decisions.
| Although the information displayed is believed to be accurate, no warranties or representations are made of any kind. |
| RE/MAX ESCARPMENT GOLFI REALTY INC. |
|
|

Massey Baradaran
Broker
Dir:
416 821 0606
Bus:
905 508 9500
Fax:
905 508 9590
| Book Showing | Email a Friend |
Jump To:
At a Glance:
| Type: | Freehold - Detached |
| Area: | Niagara |
| Municipality: | Fort Erie |
| Neighbourhood: | 334 - Crescent Park |
| Style: | Bungalow-Raised |
| Approximate Age: | 51-99 |
| Tax: | $4,440.96 |
| Beds: | 2+2 |
| Baths: | 2 |
| Fireplace: | Y |
| Pool: | None |
Locatin Map:
Payment Calculator:
