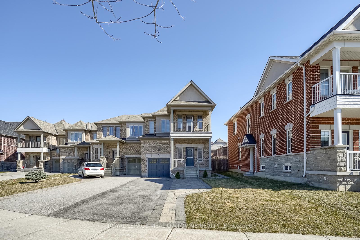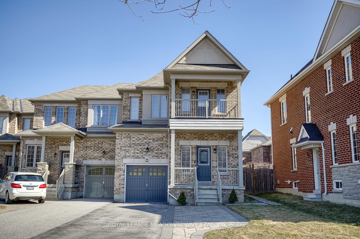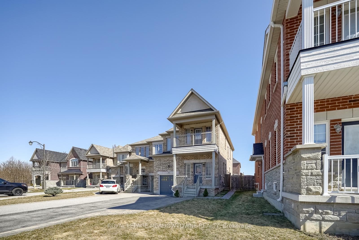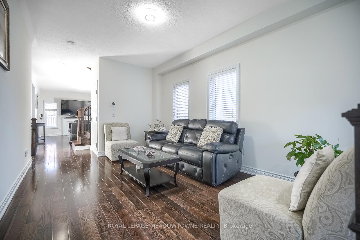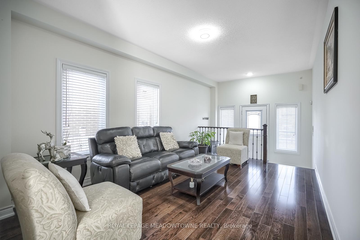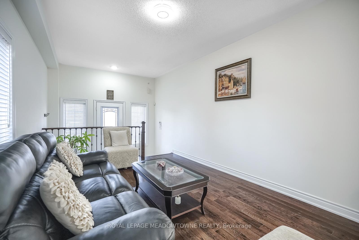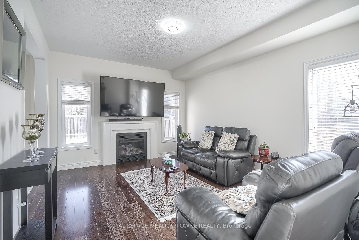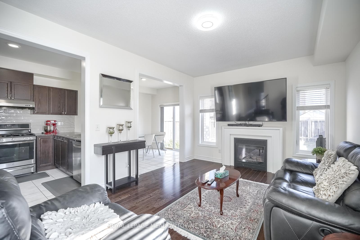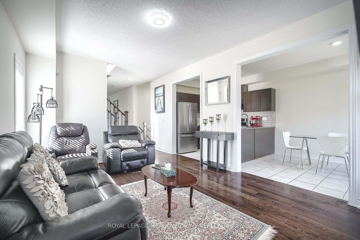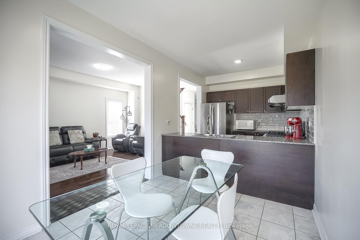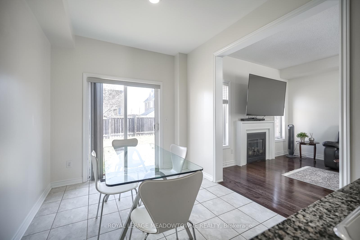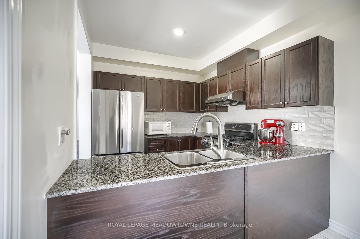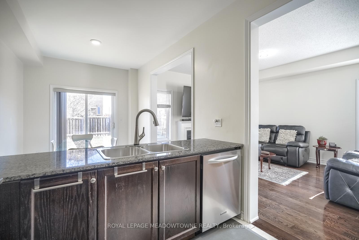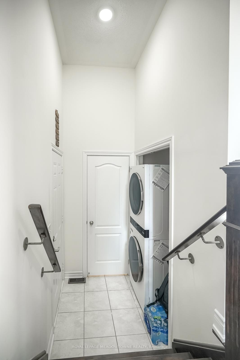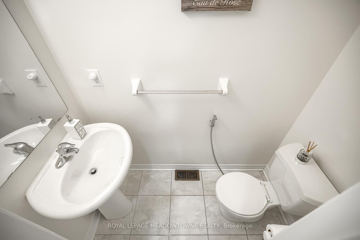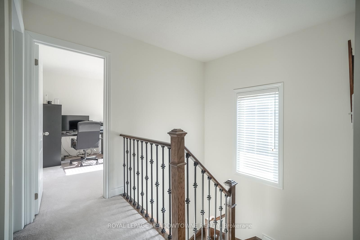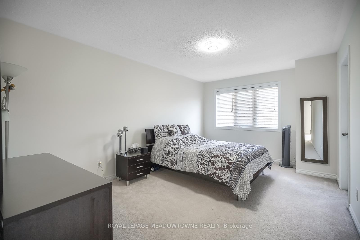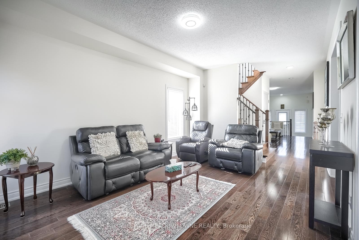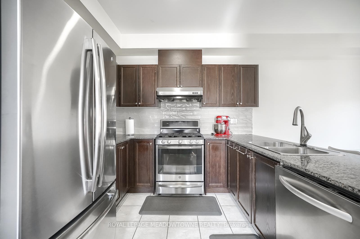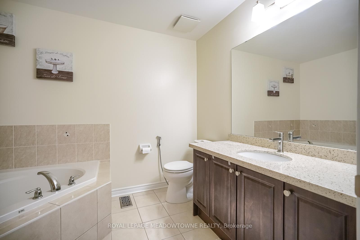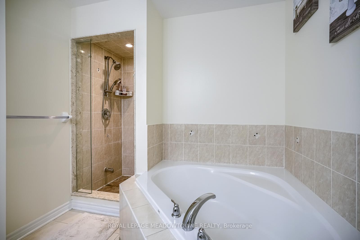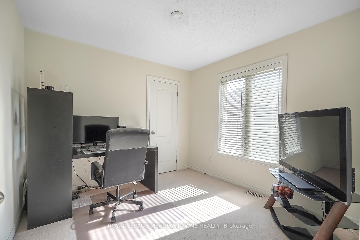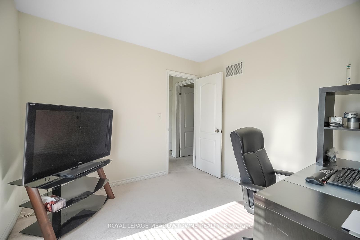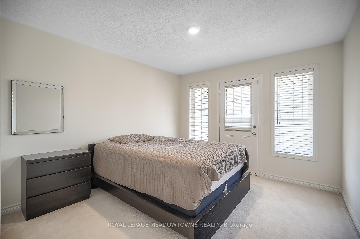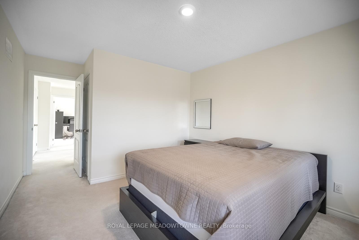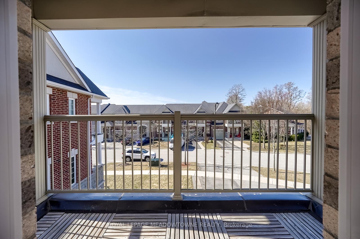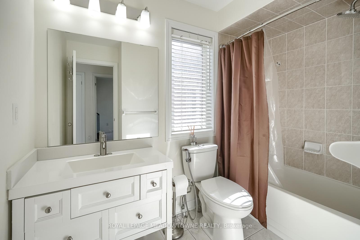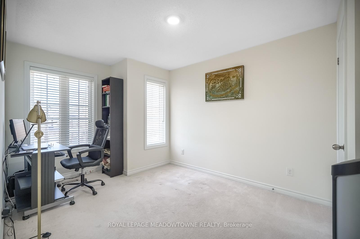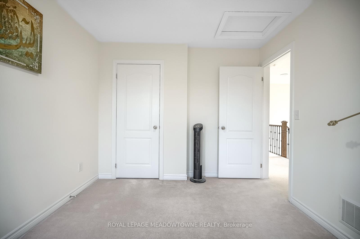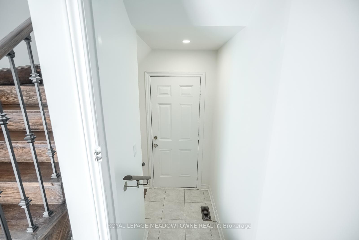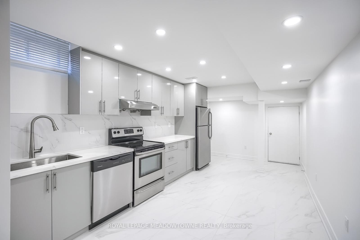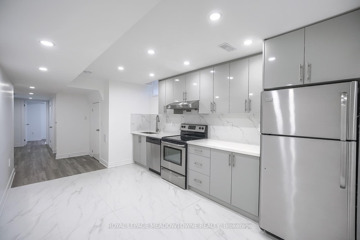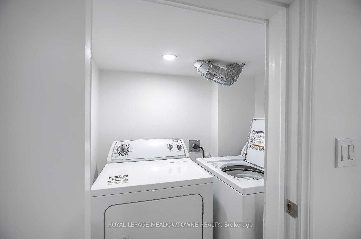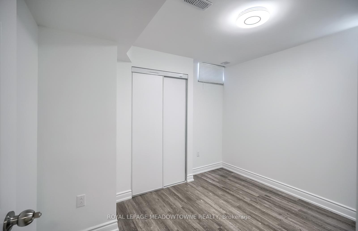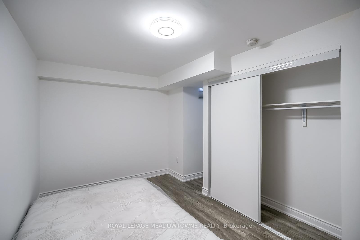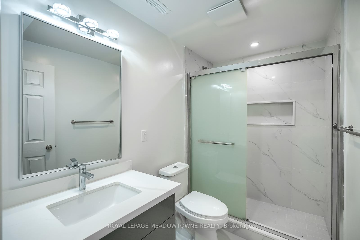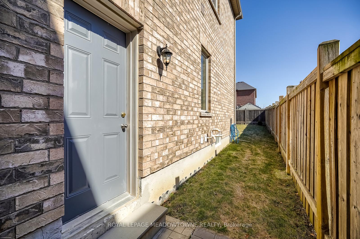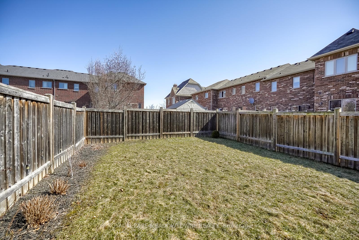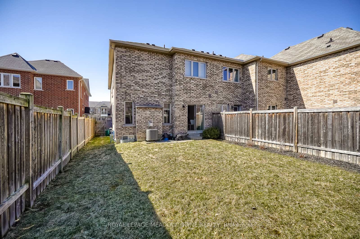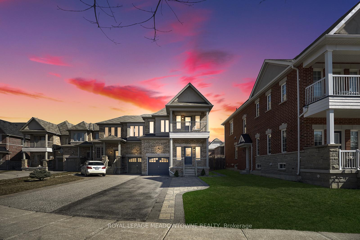$1,249,999
Available - For Sale
Listing ID: N12079232
9 Moore's Cour , Markham, L6B 0V6, York
| Welcome to this beautifully maintained 4 bedroom corner unit townhome that is just like a semi-detached, offering exceptional space, natural light and modern upgrades throughout. Located in a family friendly neighborhood on a quiet cul-de-sac. This home features a thoughtfully designed layout with a separate entrance to a fully finished basement, perfect for a rental income or multi-generational living. Step inside to a bright, open-concept main floor with large windows and an upgraded kitchen with granite countertops, stainless steel appliances including an upgraded gas stove, and a stylish backsplash. Upstairs, you will find four generously sized bedrooms, including a spacious primary suite with a walk-in closet and ensuite bathroom. One of the bedrooms offers a walk out to a terrace with private cul-de-sac street views. The fully finished basement offers its own private entrance and its own set of appliances plus a washer and dryer. This is ideal for tenants or a family looking for a private suite. This home boasts an extended driveway that fits 4 cars! Enjoy outdoor living with a private backyard and the benefit of being an end unit, providing added privacy and green space. Located minutes from Rouge National/ Bob Hunter park, walking distance to schools and 5 minutes to the 407 and Box Grove shopping center with a Walmart Superstore! Don't miss this incredible opportunity to own a move-in-ready home with built-in rental potential! |
| Price | $1,249,999 |
| Taxes: | $5151.11 |
| Assessment Year: | 2024 |
| Occupancy: | Owner |
| Address: | 9 Moore's Cour , Markham, L6B 0V6, York |
| Directions/Cross Streets: | 14th Avenue & 9th Line |
| Rooms: | 8 |
| Rooms +: | 2 |
| Bedrooms: | 4 |
| Bedrooms +: | 2 |
| Family Room: | T |
| Basement: | Apartment, Separate Ent |
| Level/Floor | Room | Length(ft) | Width(ft) | Descriptions | |
| Room 1 | Main | Kitchen | 8.99 | 7.87 | Eat-in Kitchen, Stainless Steel Appl, Granite Counters |
| Room 2 | Main | Living Ro | 16.79 | 10.07 | Hardwood Floor, Large Window, Combined w/Dining |
| Room 3 | Main | Family Ro | 16.7 | 11.97 | Hardwood Floor, Gas Fireplace, Large Window |
| Room 4 | Main | Breakfast | 10.99 | 8.07 | Ceramic Floor, W/O To Yard, Overlooks Backyard |
| Room 5 | Second | Primary B | 16.37 | 10.07 | 4 Pc Ensuite, Walk-In Closet(s) |
| Room 6 | Second | Bedroom 2 | 10 | 10 | Large Closet, Large Window |
| Room 7 | Second | Bedroom 3 | 12 | 10.07 | W/O To Terrace, Closet |
| Room 8 | Second | Bedroom 4 | 13.81 | 10 | Large Window, Large Closet |
| Room 9 | Basement | Kitchen | 16.99 | 8.69 | Backsplash, Quartz Counter, Porcelain Floor |
| Room 10 | Basement | Bedroom | 10.1 | 10.1 | Laminate, Closet |
| Room 11 | Basement | Bedroom | 13.09 | 8 | Laminate, Closet |
| Washroom Type | No. of Pieces | Level |
| Washroom Type 1 | 2 | Main |
| Washroom Type 2 | 4 | Second |
| Washroom Type 3 | 3 | Second |
| Washroom Type 4 | 4 | Basement |
| Washroom Type 5 | 0 |
| Total Area: | 0.00 |
| Approximatly Age: | 6-15 |
| Property Type: | Att/Row/Townhouse |
| Style: | 2-Storey |
| Exterior: | Brick |
| Garage Type: | Attached |
| (Parking/)Drive: | Private |
| Drive Parking Spaces: | 4 |
| Park #1 | |
| Parking Type: | Private |
| Park #2 | |
| Parking Type: | Private |
| Pool: | None |
| Approximatly Age: | 6-15 |
| Approximatly Square Footage: | 1500-2000 |
| CAC Included: | N |
| Water Included: | N |
| Cabel TV Included: | N |
| Common Elements Included: | N |
| Heat Included: | N |
| Parking Included: | N |
| Condo Tax Included: | N |
| Building Insurance Included: | N |
| Fireplace/Stove: | Y |
| Heat Type: | Forced Air |
| Central Air Conditioning: | Central Air |
| Central Vac: | N |
| Laundry Level: | Syste |
| Ensuite Laundry: | F |
| Sewers: | Sewer |
$
%
Years
This calculator is for demonstration purposes only. Always consult a professional
financial advisor before making personal financial decisions.
| Although the information displayed is believed to be accurate, no warranties or representations are made of any kind. |
| ROYAL LEPAGE MEADOWTOWNE REALTY |
|
|

Massey Baradaran
Broker
Dir:
416 821 0606
Bus:
905 508 9500
Fax:
905 508 9590
| Book Showing | Email a Friend |
Jump To:
At a Glance:
| Type: | Freehold - Att/Row/Townhouse |
| Area: | York |
| Municipality: | Markham |
| Neighbourhood: | Box Grove |
| Style: | 2-Storey |
| Approximate Age: | 6-15 |
| Tax: | $5,151.11 |
| Beds: | 4+2 |
| Baths: | 4 |
| Fireplace: | Y |
| Pool: | None |
Locatin Map:
Payment Calculator:
