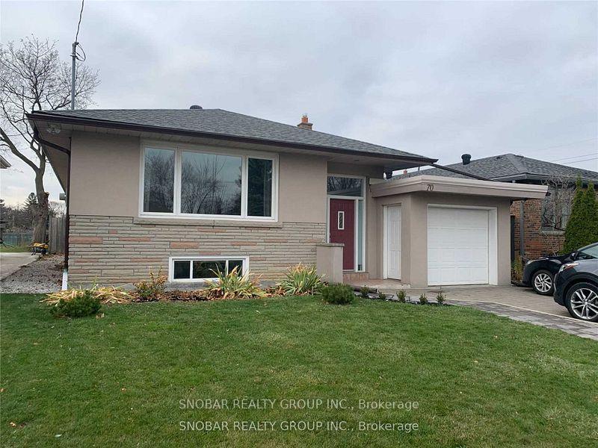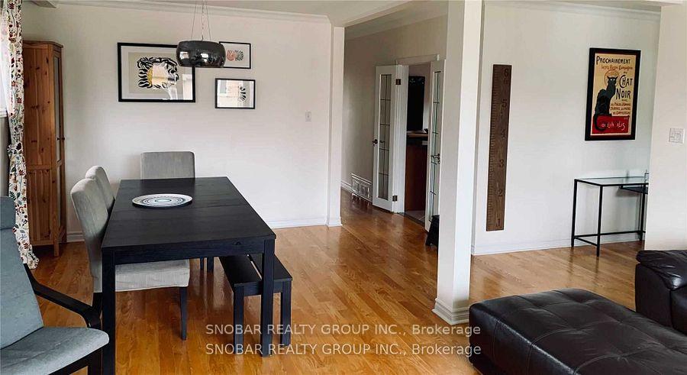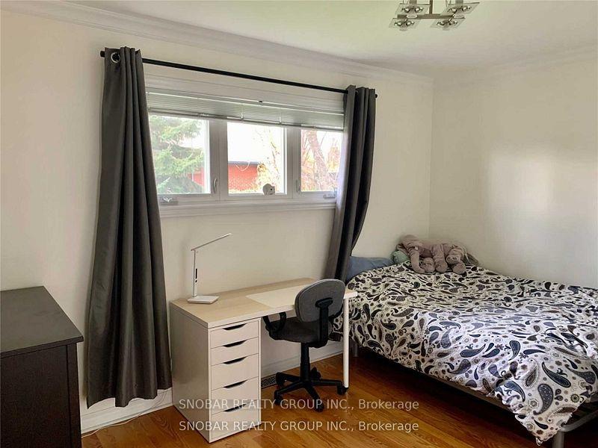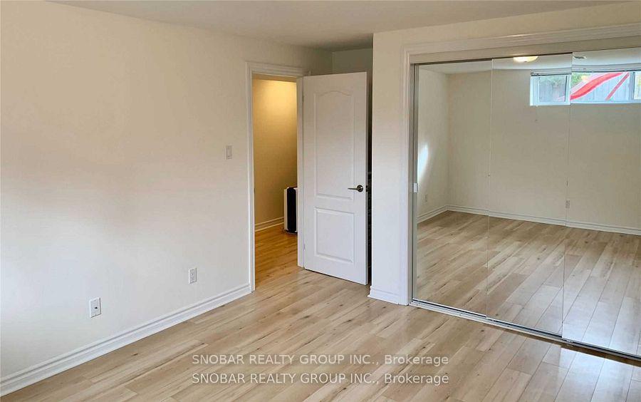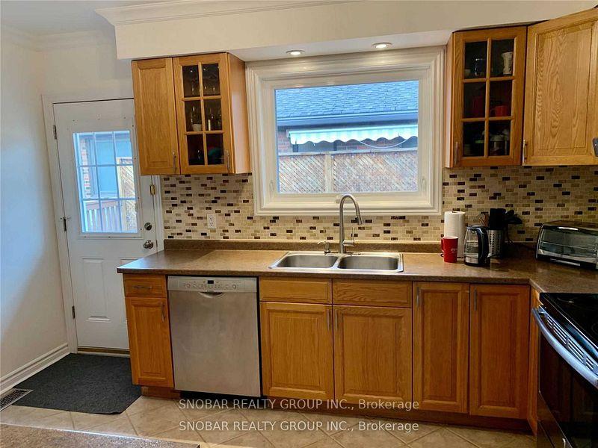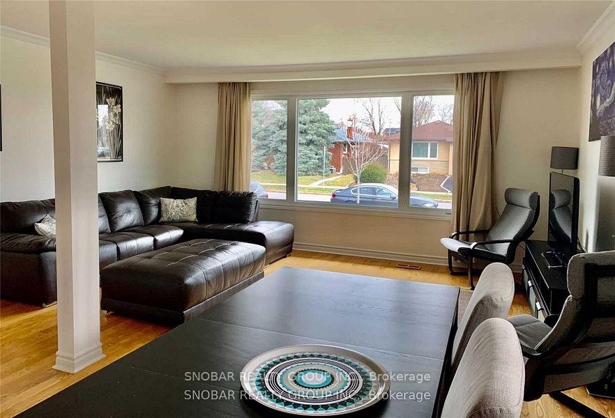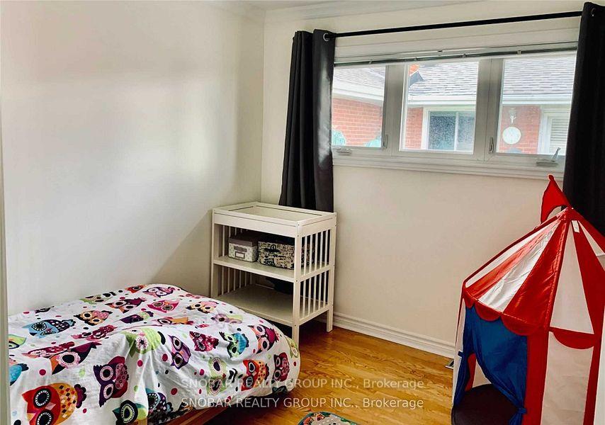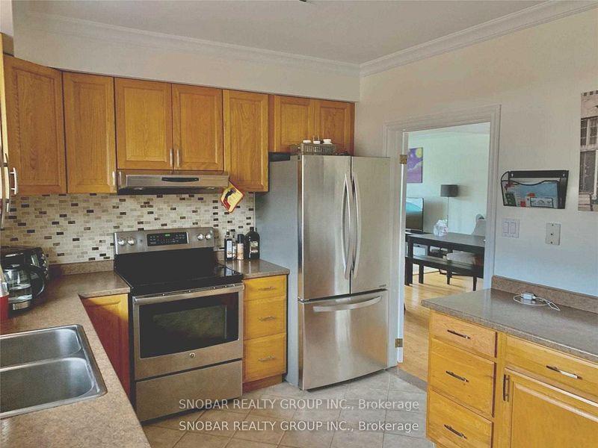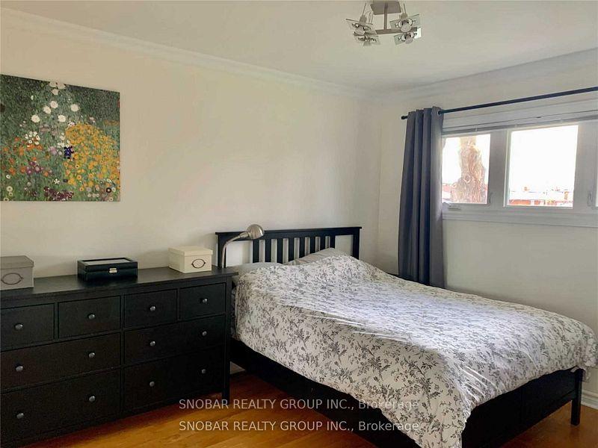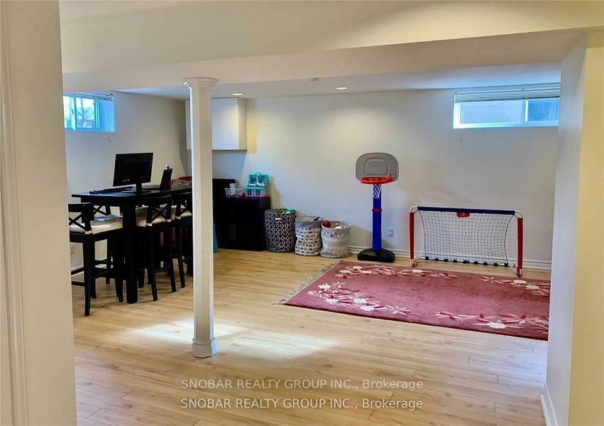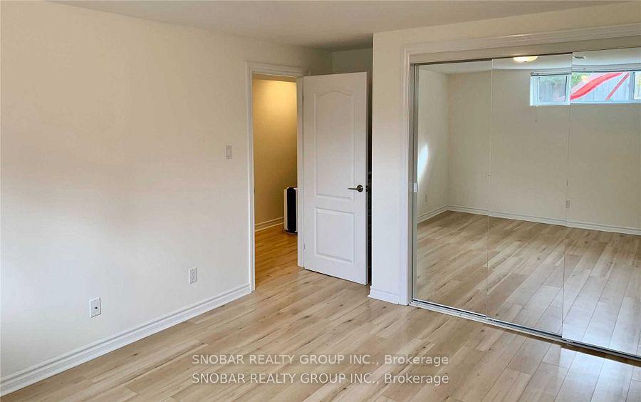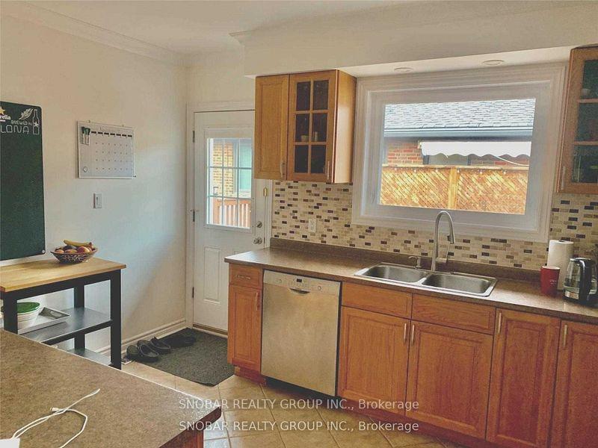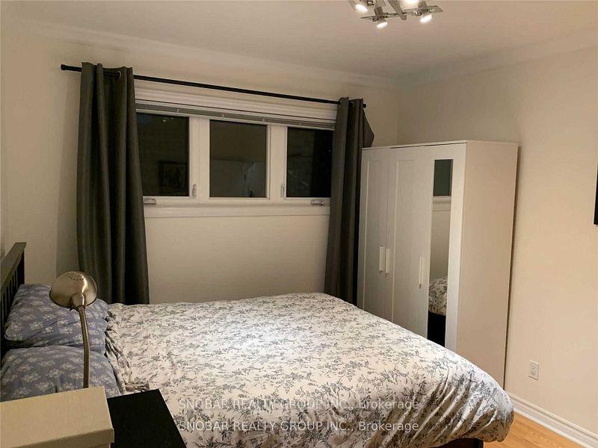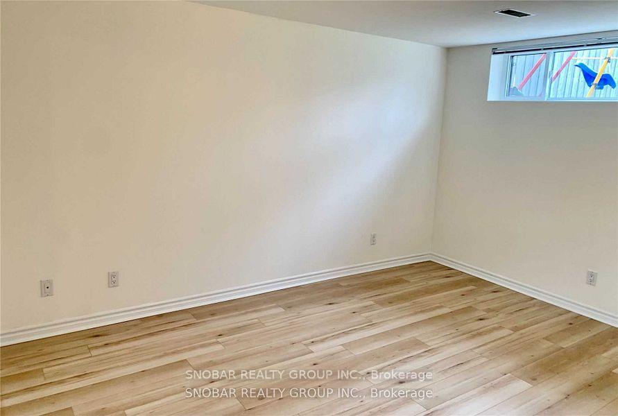$4,000
Available - For Rent
Listing ID: W12087858
70 Poynter Driv , Toronto, M9R 1L2, Toronto
| Come see this beautifully renovated bungalow with three spacious bedrooms and a family-friendly neighbourhood. The eat-in kitchen with a walk-out to a private deck and fenced backyard adds a nice touch for family gatherings and outdoor activities.The finished basement with a second kitchen, bathroom, and additional bedroom is a great feature, offering potential for various uses such as a guest suite or additional living space. Home is located in the catchment area for St Eugene Catholic School and Richview CI, both of which offer French immersion, is a definite advantage for families with school-aged children. The proximity to major highways, TTC, parks, and schools makes it a convenient location for commuting and recreational activities. |
| Price | $4,000 |
| Taxes: | $0.00 |
| Occupancy: | Tenant |
| Address: | 70 Poynter Driv , Toronto, M9R 1L2, Toronto |
| Directions/Cross Streets: | Islington & Westway |
| Rooms: | 6 |
| Rooms +: | 4 |
| Bedrooms: | 3 |
| Bedrooms +: | 1 |
| Family Room: | F |
| Basement: | Finished |
| Furnished: | Part |
| Level/Floor | Room | Length(ft) | Width(ft) | Descriptions | |
| Room 1 | Main | Dining Ro | 11.48 | 15.25 | Hardwood Floor, Combined w/Dining, Window |
| Room 2 | Main | Kitchen | 13.45 | 9.74 | Backsplash, W/O To Patio, French Doors |
| Room 3 | Main | Primary B | 13.05 | 10.46 | Closet Organizers, Crown Moulding, Double Closet |
| Room 4 | Main | Bedroom 2 | 13.58 | 9.41 | Closet, Crown Moulding, Hardwood Floor |
| Room 5 | Main | Bedroom 3 | 10.43 | 9.94 | Closet, Crown Moulding, Hardwood Floor |
| Room 6 | Basement | Recreatio | 29.49 | 16.24 | Laminate, Pot Lights, Laminate |
| Room 7 | Basement | Kitchen | 13.64 | 11.41 | Backsplash, Double Sink, Granite Counters |
| Room 8 | Basement | Bedroom 4 | 13.78 | 12.14 | Laminate, Closet, Window |
| Washroom Type | No. of Pieces | Level |
| Washroom Type 1 | 4 | Main |
| Washroom Type 2 | 3 | Basement |
| Washroom Type 3 | 0 | |
| Washroom Type 4 | 0 | |
| Washroom Type 5 | 0 |
| Total Area: | 0.00 |
| Property Type: | Detached |
| Style: | Bungalow |
| Exterior: | Brick Front, Stucco (Plaster) |
| Garage Type: | Attached |
| (Parking/)Drive: | Private |
| Drive Parking Spaces: | 3 |
| Park #1 | |
| Parking Type: | Private |
| Park #2 | |
| Parking Type: | Private |
| Pool: | None |
| Laundry Access: | Ensuite |
| Other Structures: | Garden Shed |
| CAC Included: | N |
| Water Included: | N |
| Cabel TV Included: | N |
| Common Elements Included: | N |
| Heat Included: | N |
| Parking Included: | N |
| Condo Tax Included: | N |
| Building Insurance Included: | N |
| Fireplace/Stove: | N |
| Heat Type: | Forced Air |
| Central Air Conditioning: | Central Air |
| Central Vac: | N |
| Laundry Level: | Syste |
| Ensuite Laundry: | F |
| Sewers: | Sewer |
| Although the information displayed is believed to be accurate, no warranties or representations are made of any kind. |
| SNOBAR REALTY GROUP INC. |
|
|

Massey Baradaran
Broker
Dir:
416 821 0606
Bus:
905 508 9500
Fax:
905 508 9590
| Book Showing | Email a Friend |
Jump To:
At a Glance:
| Type: | Freehold - Detached |
| Area: | Toronto |
| Municipality: | Toronto W09 |
| Neighbourhood: | Kingsview Village-The Westway |
| Style: | Bungalow |
| Beds: | 3+1 |
| Baths: | 2 |
| Fireplace: | N |
| Pool: | None |
Locatin Map:
