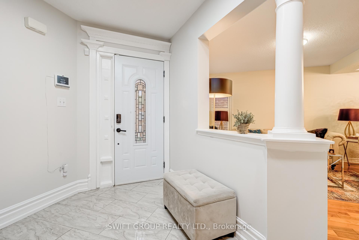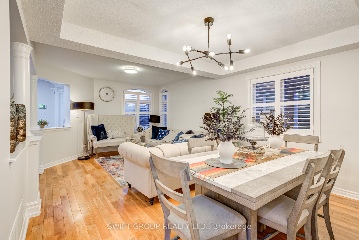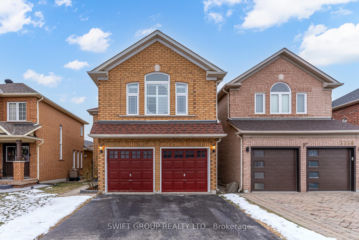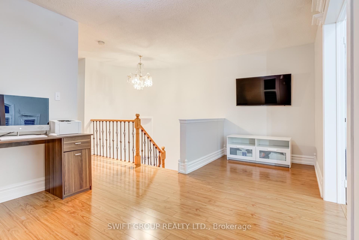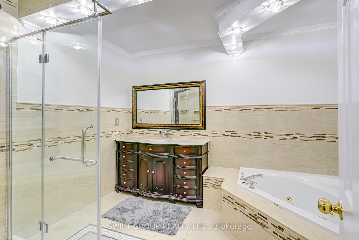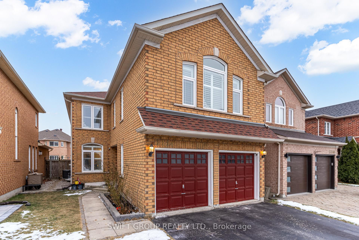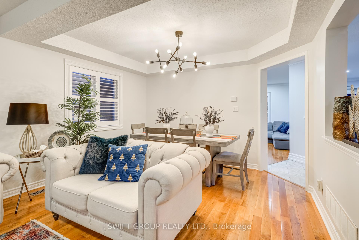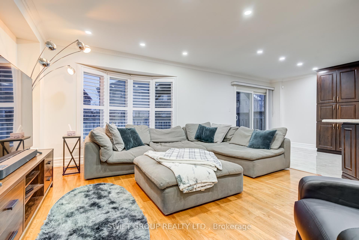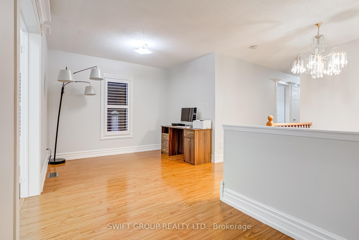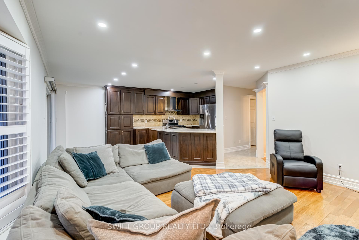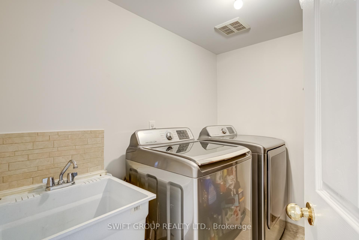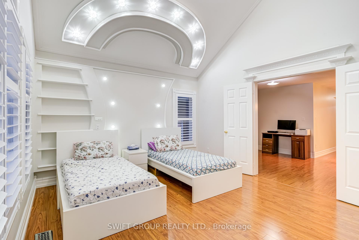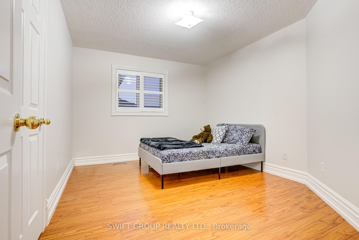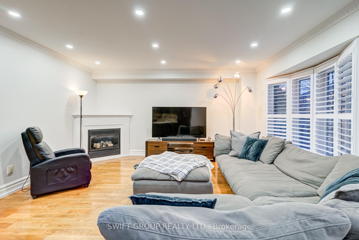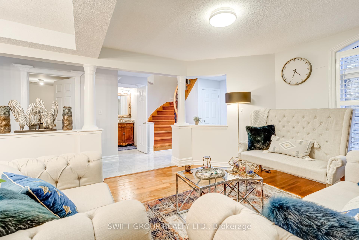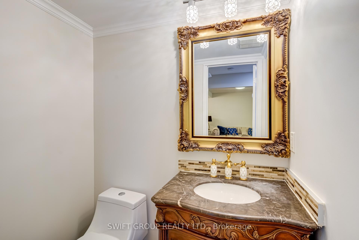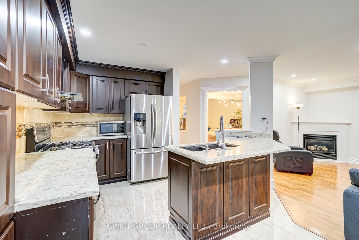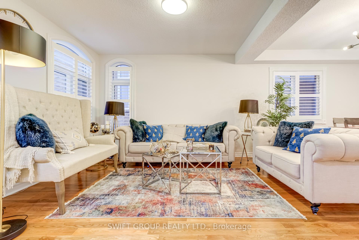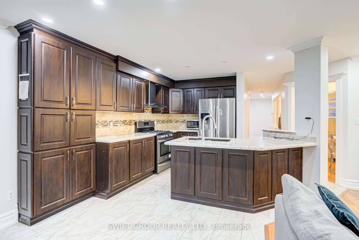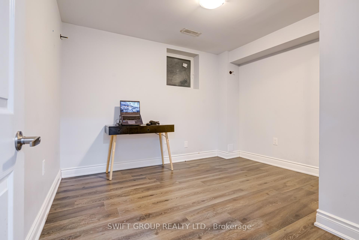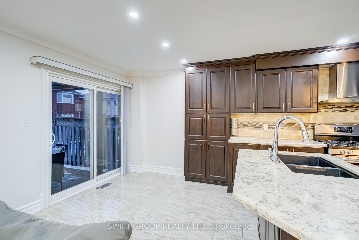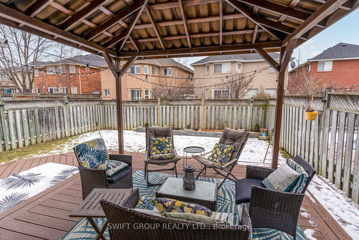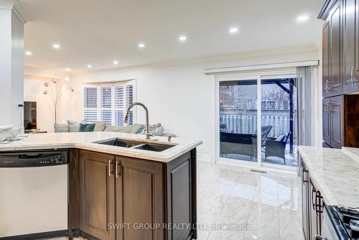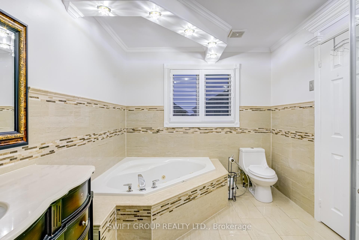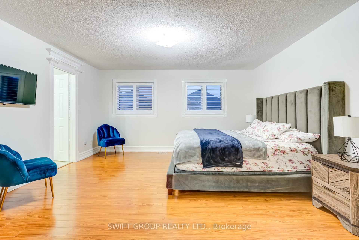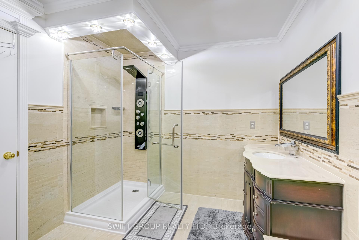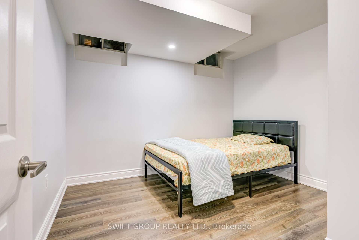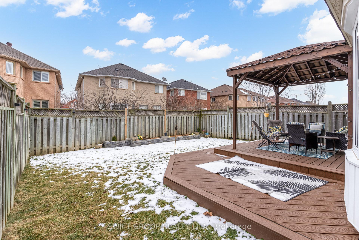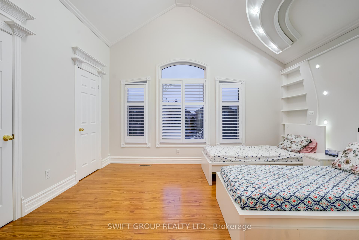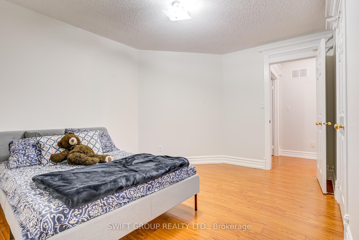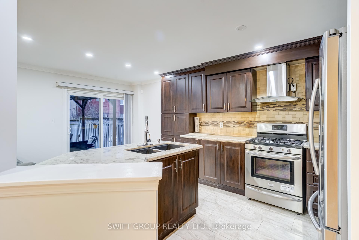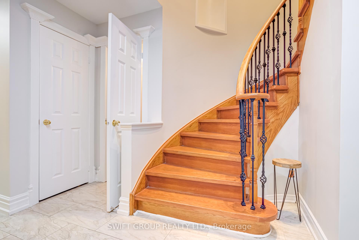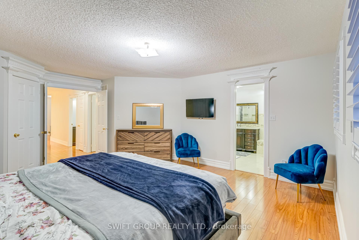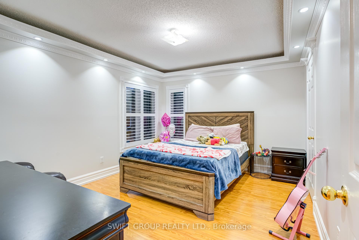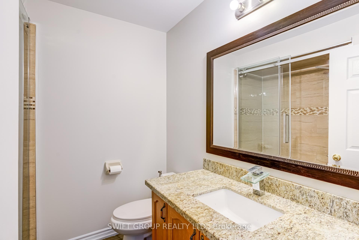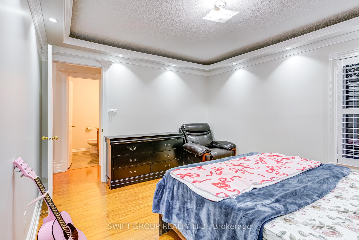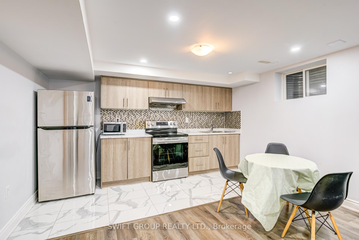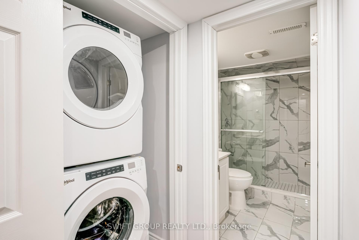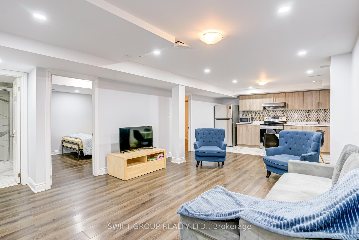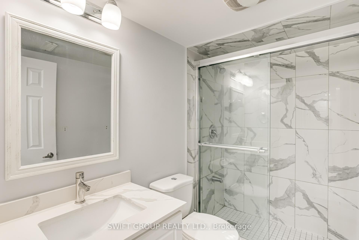$1,479,000
Available - For Sale
Listing ID: W11927373
3354 Gumwood Road , Mississauga, L5N 8A4, Peel
| Welcome to this exquisite 4 + 3-bedroom home, where luxury and comfort harmonize beautifully. Featuring two master bedrooms, a spacious living room, a separate family room, and an elegant formal dining room, this residence is perfect for family living and entertaining. The modern kitchen boasts upgraded tiles, cabinets, quartz countertops, a stylish backsplash, and Stainless steel appliances, breakfast area With Walk-Out To Deck & Gazebo, California Shutters, complemented by stunning hardwood floors and a grand hardwood staircase. Pot lights throughout the main floor and basement enhance the sophisticated ambiance. Upstairs, you'll find two full washrooms, providing ample convenience for the entire family. The expansive backyard, set against a tranquil ravine, offers a serene retreat for outdoor activities and relaxation. Separate Entrance through garage for basement includes three additional rooms, with living room, kitchen, full washroom, perfect for extended family living. This Is A Must See! Book Your Showing Today. **EXTRAS** Prime Lisgar location. Minutes to 401 and Lisgar GO surrounded by retail and restaurants. |
| Price | $1,479,000 |
| Taxes: | $6541.34 |
| Occupancy: | Owner |
| Address: | 3354 Gumwood Road , Mississauga, L5N 8A4, Peel |
| Directions/Cross Streets: | Derry Rd/ Tenth Line |
| Rooms: | 12 |
| Bedrooms: | 4 |
| Bedrooms +: | 3 |
| Family Room: | T |
| Basement: | Separate Ent, Finished |
| Level/Floor | Room | Length(ft) | Width(ft) | Descriptions | |
| Room 1 | Main | Living Ro | 12.5 | 10.5 | Hardwood Floor, Large Window, Pot Lights |
| Room 2 | Main | Dining Ro | 12.5 | 10.5 | Hardwood Floor, Large Window, Pot Lights |
| Room 3 | Main | Family Ro | 14.66 | 14.66 | Hardwood Floor, Gas Fireplace, Pot Lights |
| Room 4 | Main | Kitchen | 10 | 9.51 | Tile Floor, Quartz Counter, Backsplash |
| Room 5 | Main | Breakfast | 9.51 | 8.99 | Tile Floor, W/O To Deck, Pot Lights |
| Room 6 | Second | Primary B | 18.4 | 14.99 | Laminate, 4 Pc Ensuite, Walk-In Closet(s) |
| Room 7 | Second | Bedroom 2 | 14.4 | 12.5 | Laminate, Pot Lights, Double Closet |
| Room 8 | Second | Bedroom 3 | 13.22 | 11.48 | Laminate, 3 Pc Ensuite, Closet |
| Room 9 | Second | Bedroom 4 | 13.12 | 10.33 | Laminate, Pot Lights, Closet |
| Room 10 | Second | Den | 12.4 | 8.79 | Laminate, Window |
| Room 11 | Basement | Bedroom | 7.97 | 9.68 | Laminate, 3 Pc Ensuite, Window |
| Room 12 | Basement | Bedroom | 7.97 | 9.15 | Laminate, Closet, Window |
| Washroom Type | No. of Pieces | Level |
| Washroom Type 1 | 2 | Main |
| Washroom Type 2 | 4 | Second |
| Washroom Type 3 | 3 | Second |
| Washroom Type 4 | 3 | Basement |
| Washroom Type 5 | 0 |
| Total Area: | 0.00 |
| Approximatly Age: | 16-30 |
| Property Type: | Detached |
| Style: | 2-Storey |
| Exterior: | Brick |
| Garage Type: | Attached |
| (Parking/)Drive: | Private Do |
| Drive Parking Spaces: | 2 |
| Park #1 | |
| Parking Type: | Private Do |
| Park #2 | |
| Parking Type: | Private Do |
| Pool: | None |
| Approximatly Age: | 16-30 |
| Approximatly Square Footage: | 2000-2500 |
| CAC Included: | N |
| Water Included: | N |
| Cabel TV Included: | N |
| Common Elements Included: | N |
| Heat Included: | N |
| Parking Included: | N |
| Condo Tax Included: | N |
| Building Insurance Included: | N |
| Fireplace/Stove: | Y |
| Heat Type: | Forced Air |
| Central Air Conditioning: | Central Air |
| Central Vac: | N |
| Laundry Level: | Syste |
| Ensuite Laundry: | F |
| Sewers: | Sewer |
$
%
Years
This calculator is for demonstration purposes only. Always consult a professional
financial advisor before making personal financial decisions.
| Although the information displayed is believed to be accurate, no warranties or representations are made of any kind. |
| SWIFT GROUP REALTY LTD. |
|
|

Massey Baradaran
Broker
Dir:
416 821 0606
Bus:
905 508 9500
Fax:
905 508 9590
| Virtual Tour | Book Showing | Email a Friend |
Jump To:
At a Glance:
| Type: | Freehold - Detached |
| Area: | Peel |
| Municipality: | Mississauga |
| Neighbourhood: | Lisgar |
| Style: | 2-Storey |
| Approximate Age: | 16-30 |
| Tax: | $6,541.34 |
| Beds: | 4+3 |
| Baths: | 4 |
| Fireplace: | Y |
| Pool: | None |
Locatin Map:
Payment Calculator:
