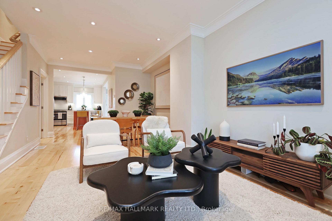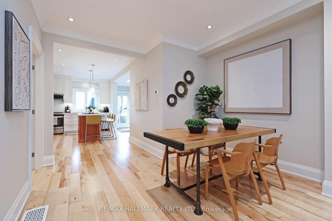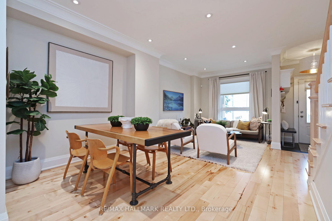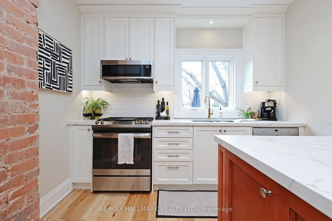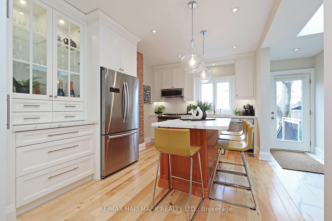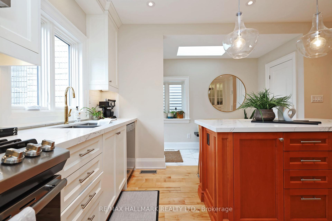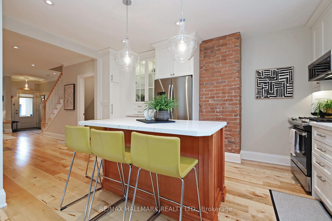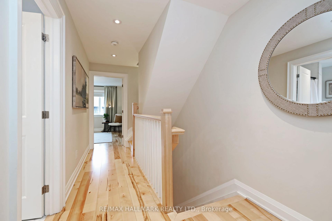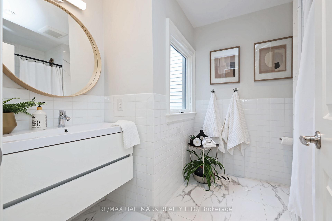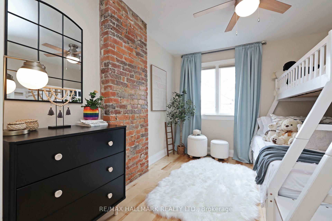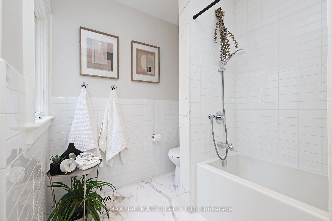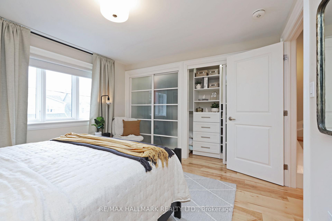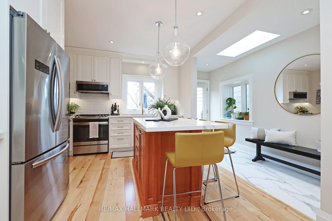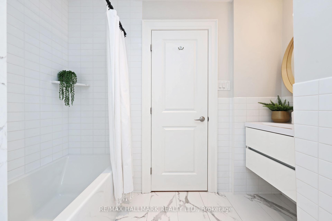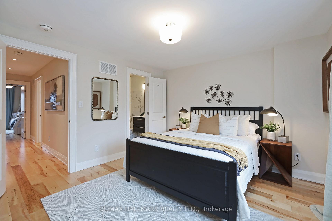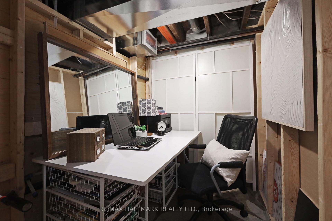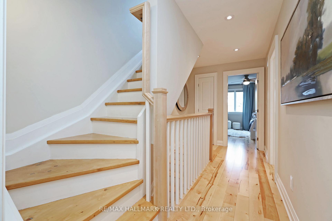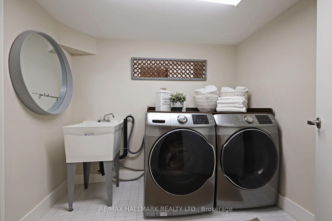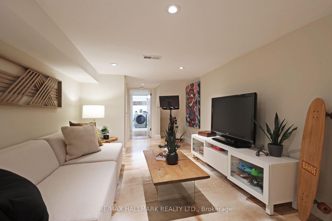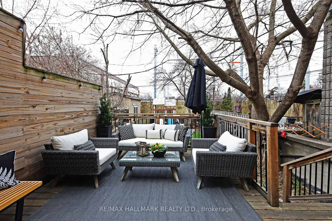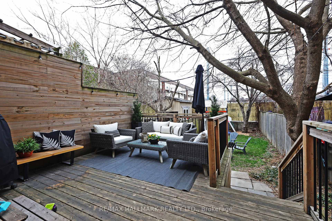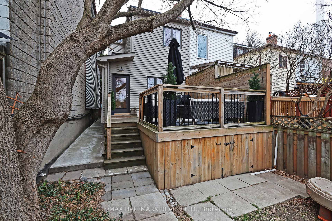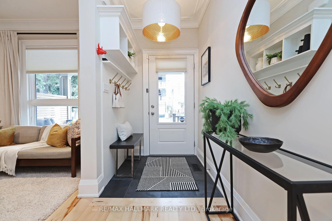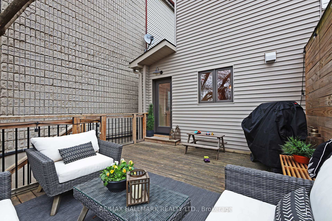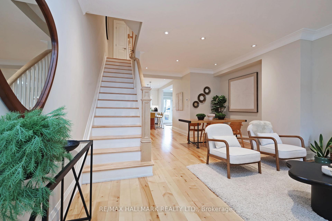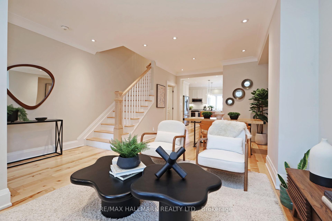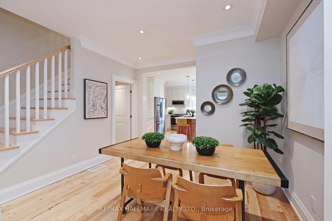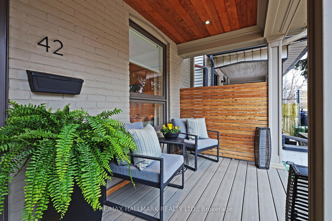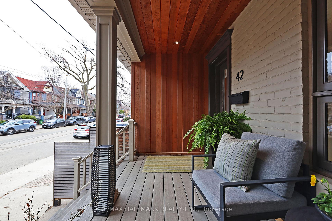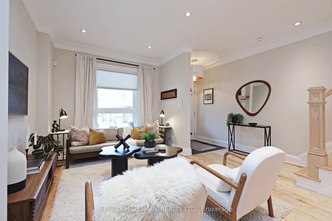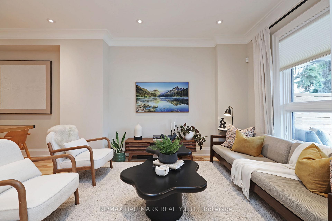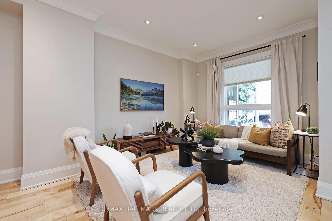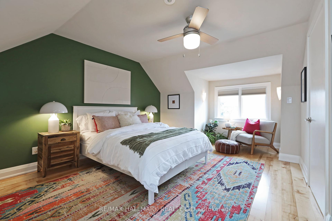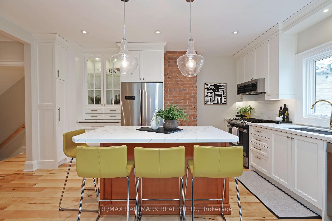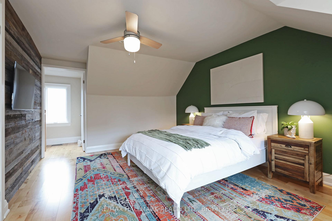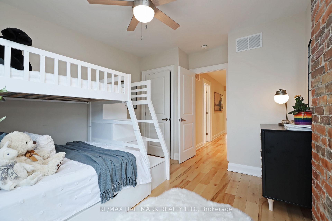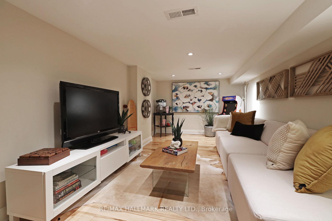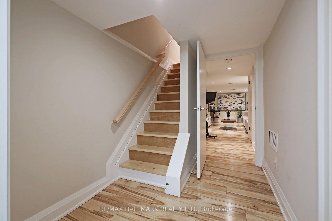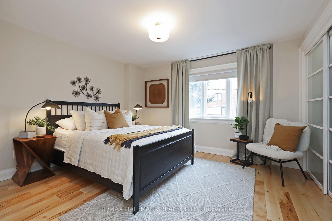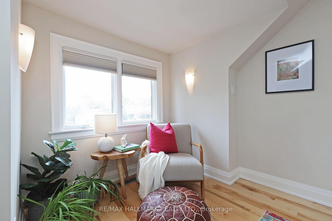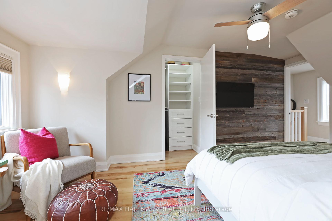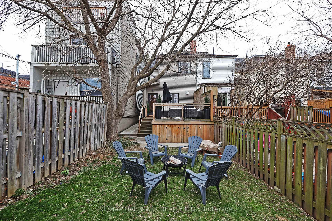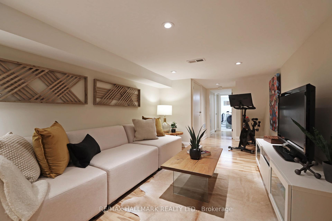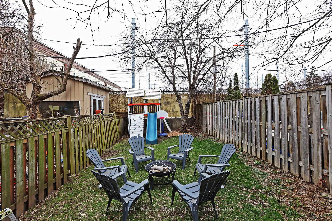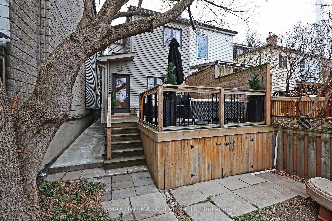Sold
Listing ID: E12087965
42 Connaught Aven , Toronto, M4L 2V9, Toronto
| Welcome to 42 Connaught! A stunning 3 bedroom 3 bathroom home in Leslieville. the striking exterior, adorned with cedar and brick details sets the mood. You will be greeted with an an open and most functional main floor layout where the quality finishes and attention to detail are readily apparent. A thoughtful kitchen, main floor powder room and rear walkout to the large open deck overlooking the huge backyard, complete the space. The second floor greets you with 2 bedrooms and 2 full bathrooms while the third bedroom sits privately above. A finished basement and a rough in for a 4th bathroom (currently used as a cozy wee office) add space and versatility to an already large home. Beautifully located within great school districts, steps to queen, transit, parks and a host of othe amenities. Exuding true pride of ownership and impressive on all levels, this house is a lovely home that is sure to be cherished by its soon to be new owner. A suberb offering in a most desirable location. |
| Listed Price | $1,099,000 |
| Taxes: | $5986.96 |
| Occupancy: | Owner |
| Address: | 42 Connaught Aven , Toronto, M4L 2V9, Toronto |
| Directions/Cross Streets: | Queen / Greenwood |
| Rooms: | 6 |
| Rooms +: | 2 |
| Bedrooms: | 3 |
| Bedrooms +: | 0 |
| Family Room: | F |
| Basement: | Finished |
| Level/Floor | Room | Length(ft) | Width(ft) | Descriptions | |
| Room 1 | Ground | Living Ro | 23.26 | 14.86 | Pot Lights, Crown Moulding, Combined w/Dining |
| Room 2 | Ground | Dining Ro | 23.26 | 11.51 | Crown Moulding, Pot Lights, Combined w/Living |
| Room 3 | Ground | Kitchen | 15.84 | 14.5 | Quartz Counter, Skylight, W/O To Yard |
| Room 4 | Second | Primary B | 11.68 | 14.89 | 3 Pc Ensuite, Casement Windows, Closet Organizers |
| Room 5 | Second | Bedroom 2 | 13.05 | 10.56 | Hardwood Floor, Closet Organizers, Overlooks Backyard |
| Room 6 | Third | Bedroom 3 | 17.02 | 11.64 | Hardwood Floor, Walk-In Closet(s), Ceiling Fan(s) |
| Room 7 | Basement | Laundry | 6.46 | 7.94 | Laundry Sink, Tile Floor |
| Room 8 | Basement | Recreatio | 22.4 | 9.09 | Pot Lights, Laminate |
| Washroom Type | No. of Pieces | Level |
| Washroom Type 1 | 4 | Second |
| Washroom Type 2 | 3 | Second |
| Washroom Type 3 | 2 | Ground |
| Washroom Type 4 | 0 | |
| Washroom Type 5 | 0 |
| Total Area: | 0.00 |
| Property Type: | Semi-Detached |
| Style: | 2 1/2 Storey |
| Exterior: | Brick |
| Garage Type: | None |
| Drive Parking Spaces: | 0 |
| Pool: | None |
| Approximatly Square Footage: | 1100-1500 |
| CAC Included: | N |
| Water Included: | N |
| Cabel TV Included: | N |
| Common Elements Included: | N |
| Heat Included: | N |
| Parking Included: | N |
| Condo Tax Included: | N |
| Building Insurance Included: | N |
| Fireplace/Stove: | N |
| Heat Type: | Forced Air |
| Central Air Conditioning: | Central Air |
| Central Vac: | N |
| Laundry Level: | Syste |
| Ensuite Laundry: | F |
| Sewers: | Sewer |
| Although the information displayed is believed to be accurate, no warranties or representations are made of any kind. |
| RE/MAX HALLMARK REALTY LTD. |
|
|

Massey Baradaran
Broker
Dir:
416 821 0606
Bus:
905 508 9500
Fax:
905 508 9590
| Virtual Tour | Email a Friend |
Jump To:
At a Glance:
| Type: | Freehold - Semi-Detached |
| Area: | Toronto |
| Municipality: | Toronto E01 |
| Neighbourhood: | Greenwood-Coxwell |
| Style: | 2 1/2 Storey |
| Tax: | $5,986.96 |
| Beds: | 3 |
| Baths: | 3 |
| Fireplace: | N |
| Pool: | None |
Locatin Map:
