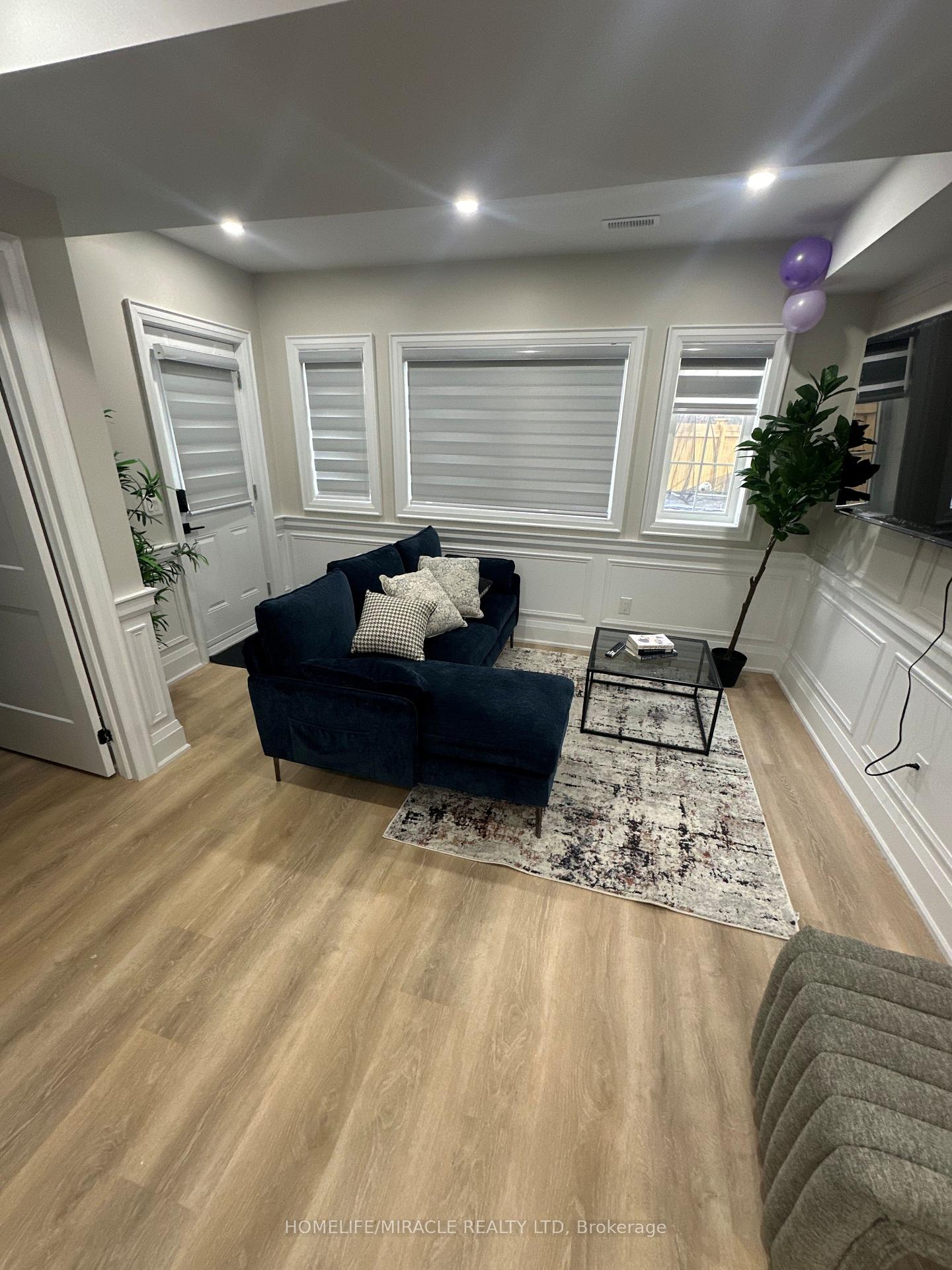$1,849,000
Available - For Sale
Listing ID: W11995475
60 Deer Ridge Trai , Caledon, L7C 3Z6, Peel
| Discover the perfect blend of luxury and tranquility in this stunning detached home backing onto a serene ravine. Situated on a premium corner lot with no side neighbors and no sidewalk, this home offers unparalleled privacy and curb appeal. Step inside to soaring 10-foot ceilings on the main floor, 9-foot ceilings on both the second floor and the basement, creating an open and airy ambiance throughout. The custom-designed kitchen is a chef's dream, featuring exquisite granite countertops, sleek pot lights, and a seamless flow into the sunlit breakfast area. It features 4 bedroom, 4 washroom, a spacious den on the main floor provides the perfect space for a home office or library. Surrounded by breathtaking nature trails, this home offers the perfect escape while being just moments away from modern conveniences. |
| Price | $1,849,000 |
| Taxes: | $7644.73 |
| Occupancy: | Vacant |
| Address: | 60 Deer Ridge Trai , Caledon, L7C 3Z6, Peel |
| Directions/Cross Streets: | Deer Ridge/ Pinedale |
| Rooms: | 11 |
| Bedrooms: | 4 |
| Bedrooms +: | 3 |
| Family Room: | T |
| Basement: | Apartment, Finished wit |
| Level/Floor | Room | Length(ft) | Width(ft) | Descriptions | |
| Room 1 | Second | Primary B | 18.99 | 14.99 | Double Closet, Walk-In Closet(s), 5 Pc Ensuite |
| Room 2 | Second | Bedroom 2 | 15.09 | 9.09 | Walk-In Closet(s), 3 Pc Ensuite |
| Room 3 | Second | Bedroom 3 | 15.09 | 11.81 | Walk-In Closet(s), Large Window |
| Room 4 | Second | Bedroom 4 | 11.97 | 11.09 | Walk-In Closet(s) |
| Room 5 | Main | Family Ro | 17.02 | 14.07 | Large Window, Porcelain Floor |
| Room 6 | Main | Breakfast | 21.78 | 12.99 | Large Window, Porcelain Floor |
| Room 7 | Main | Kitchen | 14.69 | 9.84 | Quartz Counter |
| Room 8 | Main | Dining Ro | 11.48 | 11.78 | Large Window |
| Room 9 | Main | Living Ro | 11.48 | 11.78 | Large Window |
| Room 10 | Main | Library | 13.09 | 9.09 | Large Window |
| Washroom Type | No. of Pieces | Level |
| Washroom Type 1 | 5 | Second |
| Washroom Type 2 | 3 | Second |
| Washroom Type 3 | 2 | Main |
| Washroom Type 4 | 4 | Second |
| Washroom Type 5 | 3 | Basement |
| Total Area: | 0.00 |
| Property Type: | Detached |
| Style: | 2-Storey |
| Exterior: | Brick, Stone |
| Garage Type: | Attached |
| (Parking/)Drive: | Private |
| Drive Parking Spaces: | 4 |
| Park #1 | |
| Parking Type: | Private |
| Park #2 | |
| Parking Type: | Private |
| Pool: | None |
| Approximatly Square Footage: | 2000-2500 |
| CAC Included: | N |
| Water Included: | N |
| Cabel TV Included: | N |
| Common Elements Included: | N |
| Heat Included: | N |
| Parking Included: | N |
| Condo Tax Included: | N |
| Building Insurance Included: | N |
| Fireplace/Stove: | Y |
| Heat Type: | Forced Air |
| Central Air Conditioning: | Central Air |
| Central Vac: | N |
| Laundry Level: | Syste |
| Ensuite Laundry: | F |
| Sewers: | Sewer |
$
%
Years
This calculator is for demonstration purposes only. Always consult a professional
financial advisor before making personal financial decisions.
| Although the information displayed is believed to be accurate, no warranties or representations are made of any kind. |
| HOMELIFE/MIRACLE REALTY LTD |
|
|

Massey Baradaran
Broker
Dir:
416 821 0606
Bus:
905 508 9500
Fax:
905 508 9590
| Book Showing | Email a Friend |
Jump To:
At a Glance:
| Type: | Freehold - Detached |
| Area: | Peel |
| Municipality: | Caledon |
| Neighbourhood: | Rural Caledon |
| Style: | 2-Storey |
| Tax: | $7,644.73 |
| Beds: | 4+3 |
| Baths: | 7 |
| Fireplace: | Y |
| Pool: | None |
Locatin Map:
Payment Calculator:




