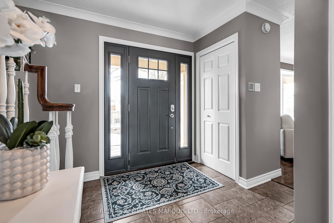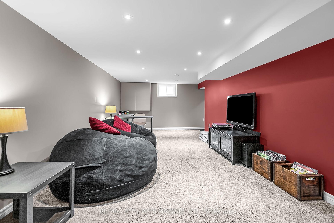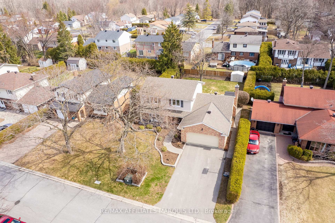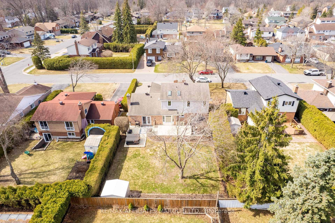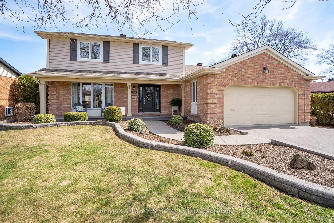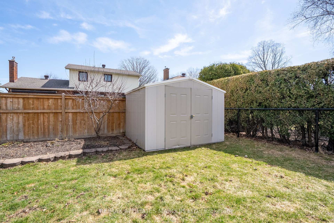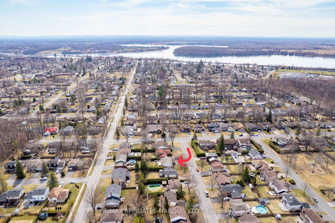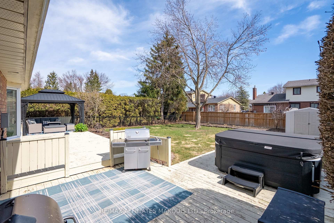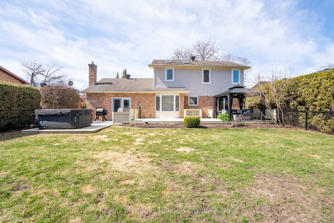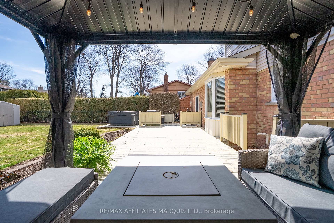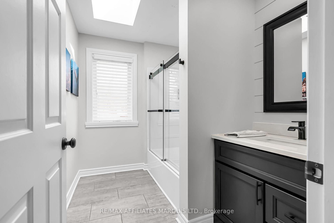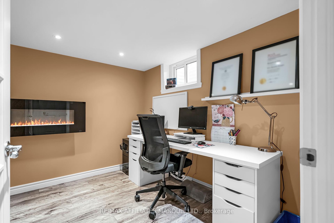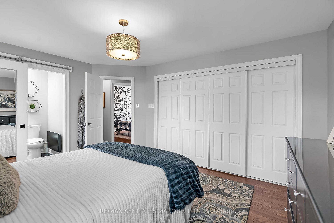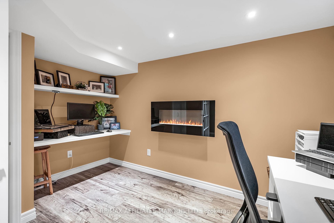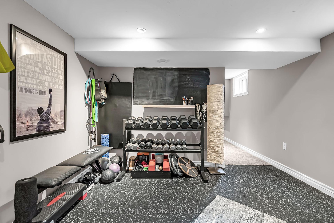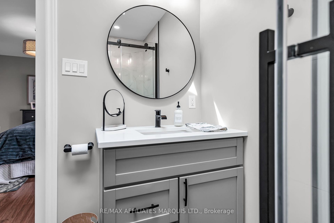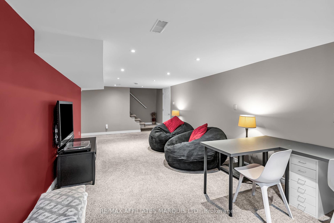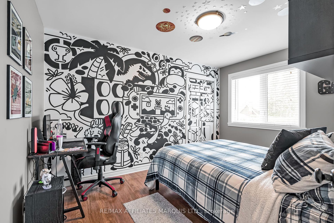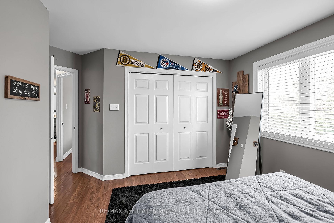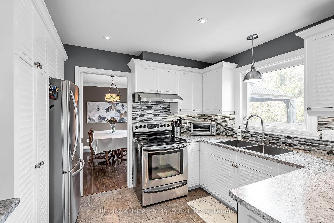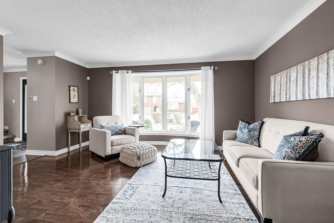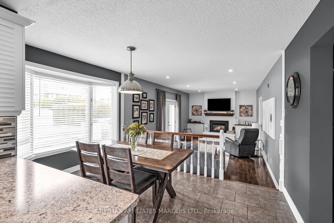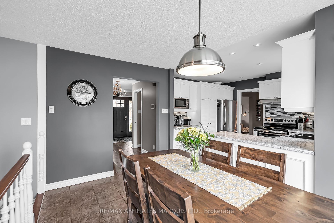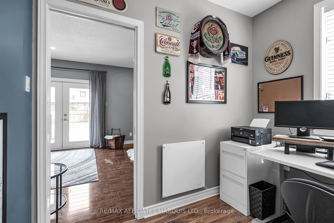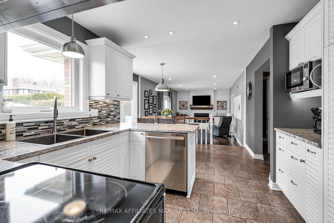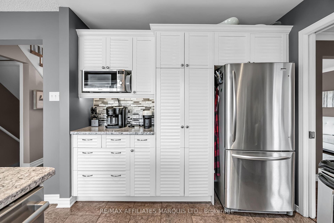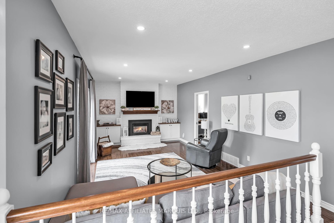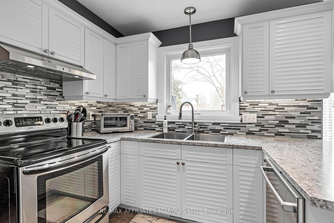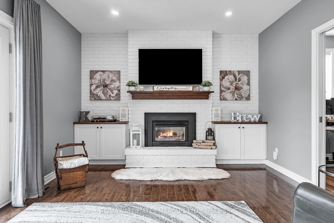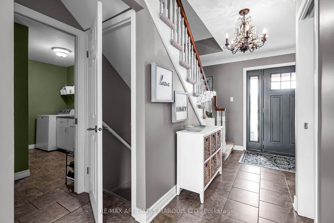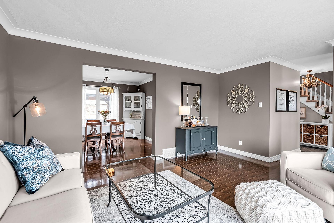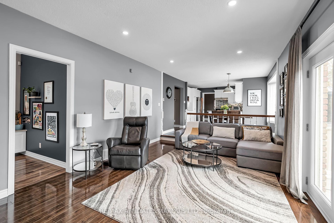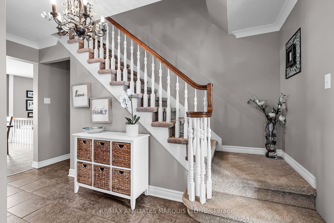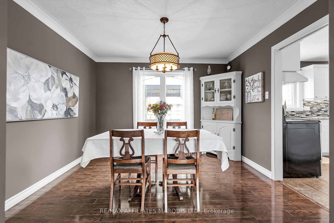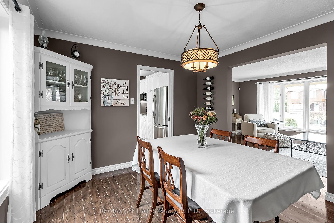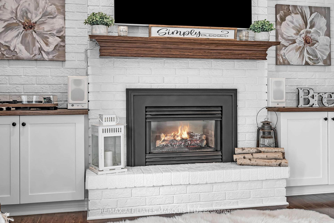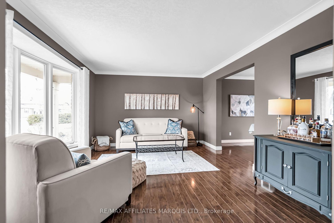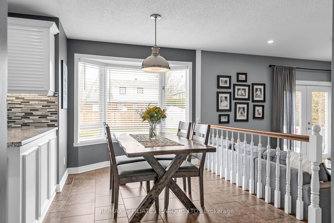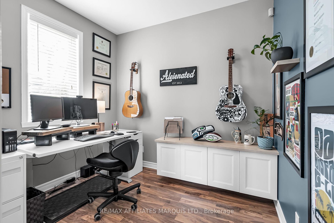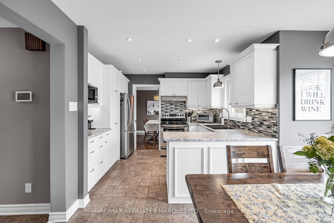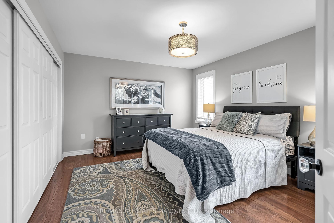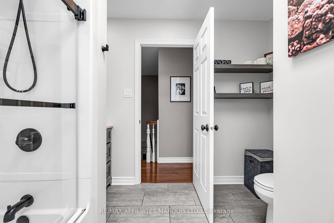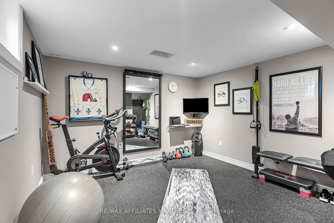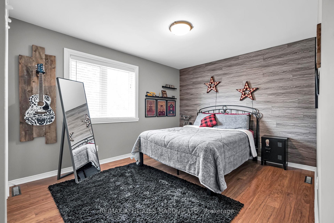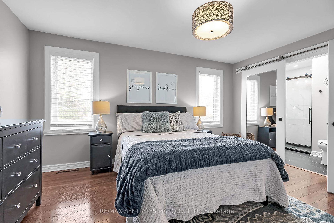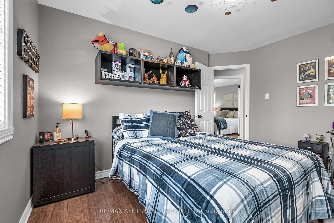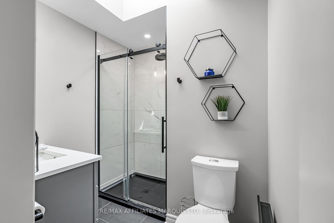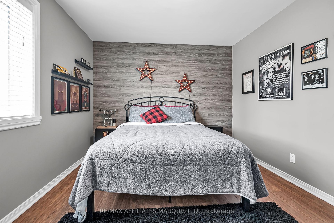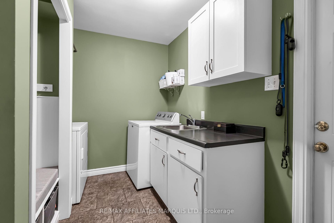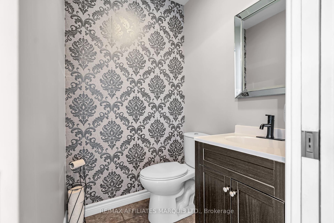$694,900
Available - For Sale
Listing ID: X12088369
1117 Stokes Driv , Cornwall, K6J 5J6, Stormont, Dundas
| Welcome to your perfect family home in the highly sought-after neighbourhood of Riverdale! Tucked away on a quiet street, this meticulously maintained and updated 2-storey home offers over 2000 sq ft of living space, plus a fully finished basement. Ideal for a growing family, the layout is both spacious and functional. The main floor features an eat-in kitchen, cozy family room with gas fireplace, separate dining and living rooms, a bright home office, main floor laundry, and a convenient 2-piece bathroom. Upstairs, you'll find three generous bedrooms, including a primary suite with wall-to-wall closets and a modern ensuite. A second updated full bathroom completes the upper level. The fully finished basement adds even more space with a rec room, exercise room, and a versatile flex room perfect for a second office, guest space, playroom or creative studio. Outside, enjoy the fully fenced and private backyard with extensive decking, ideal for entertaining or relaxing. Located just steps from parks, top-rated schools, and the bike path, this home blends family-friendly living with everyday convenience. Don't miss your opportunity to own in this established community. Book your private viewing today! Click on the multi-media link for virtual tour, additional photos & floor plan. The Seller requires 24 hour Irrevocable on all Offers. |
| Price | $694,900 |
| Taxes: | $5712.00 |
| Occupancy: | Owner |
| Address: | 1117 Stokes Driv , Cornwall, K6J 5J6, Stormont, Dundas |
| Directions/Cross Streets: | Power Dam Dr & Grant Ave |
| Rooms: | 9 |
| Rooms +: | 3 |
| Bedrooms: | 3 |
| Bedrooms +: | 0 |
| Family Room: | T |
| Basement: | Full, Finished |
| Level/Floor | Room | Length(ft) | Width(ft) | Descriptions | |
| Room 1 | Main | Foyer | 10.3 | 14.24 | |
| Room 2 | Main | Living Ro | 15.19 | 13.38 | |
| Room 3 | Main | Dining Ro | 11.09 | 11.15 | |
| Room 4 | Main | Kitchen | 9.45 | 11.09 | |
| Room 5 | Main | Breakfast | 13.42 | 8.89 | |
| Room 6 | Main | Family Ro | 19.48 | 11.94 | Fireplace |
| Room 7 | Main | Office | 8.92 | 7.25 | |
| Room 8 | Main | Bathroom | 5.38 | 4.53 | 2 Pc Bath |
| Room 9 | Main | Laundry | 10.89 | 7.25 | |
| Room 10 | Second | Bedroom | 15.32 | 12.5 | 3 Pc Ensuite, Walk-In Closet(s) |
| Room 11 | Second | Bedroom 2 | 14.43 | 13.12 | |
| Room 12 | Second | Bedroom 3 | 13.02 | 9.61 | |
| Room 13 | Second | Bathroom | 9.22 | 3.35 | 4 Pc Bath |
| Room 14 | Basement | Recreatio | 28.83 | 10.82 | |
| Room 15 | Basement | Exercise | 11.41 | 11.78 |
| Washroom Type | No. of Pieces | Level |
| Washroom Type 1 | 2 | Main |
| Washroom Type 2 | 4 | Second |
| Washroom Type 3 | 3 | Second |
| Washroom Type 4 | 0 | |
| Washroom Type 5 | 0 |
| Total Area: | 0.00 |
| Property Type: | Detached |
| Style: | 2-Storey |
| Exterior: | Brick, Vinyl Siding |
| Garage Type: | Attached |
| (Parking/)Drive: | Private Do |
| Drive Parking Spaces: | 4 |
| Park #1 | |
| Parking Type: | Private Do |
| Park #2 | |
| Parking Type: | Private Do |
| Pool: | None |
| Other Structures: | Shed, Gazebo |
| Approximatly Square Footage: | 2000-2500 |
| CAC Included: | N |
| Water Included: | N |
| Cabel TV Included: | N |
| Common Elements Included: | N |
| Heat Included: | N |
| Parking Included: | N |
| Condo Tax Included: | N |
| Building Insurance Included: | N |
| Fireplace/Stove: | Y |
| Heat Type: | Forced Air |
| Central Air Conditioning: | Central Air |
| Central Vac: | N |
| Laundry Level: | Syste |
| Ensuite Laundry: | F |
| Sewers: | Sewer |
$
%
Years
This calculator is for demonstration purposes only. Always consult a professional
financial advisor before making personal financial decisions.
| Although the information displayed is believed to be accurate, no warranties or representations are made of any kind. |
| RE/MAX AFFILIATES MARQUIS LTD. |
|
|

Massey Baradaran
Broker
Dir:
416 821 0606
Bus:
905 508 9500
Fax:
905 508 9590
| Virtual Tour | Book Showing | Email a Friend |
Jump To:
At a Glance:
| Type: | Freehold - Detached |
| Area: | Stormont, Dundas and Glengarry |
| Municipality: | Cornwall |
| Neighbourhood: | 717 - Cornwall |
| Style: | 2-Storey |
| Tax: | $5,712 |
| Beds: | 3 |
| Baths: | 3 |
| Fireplace: | Y |
| Pool: | None |
Locatin Map:
Payment Calculator:
