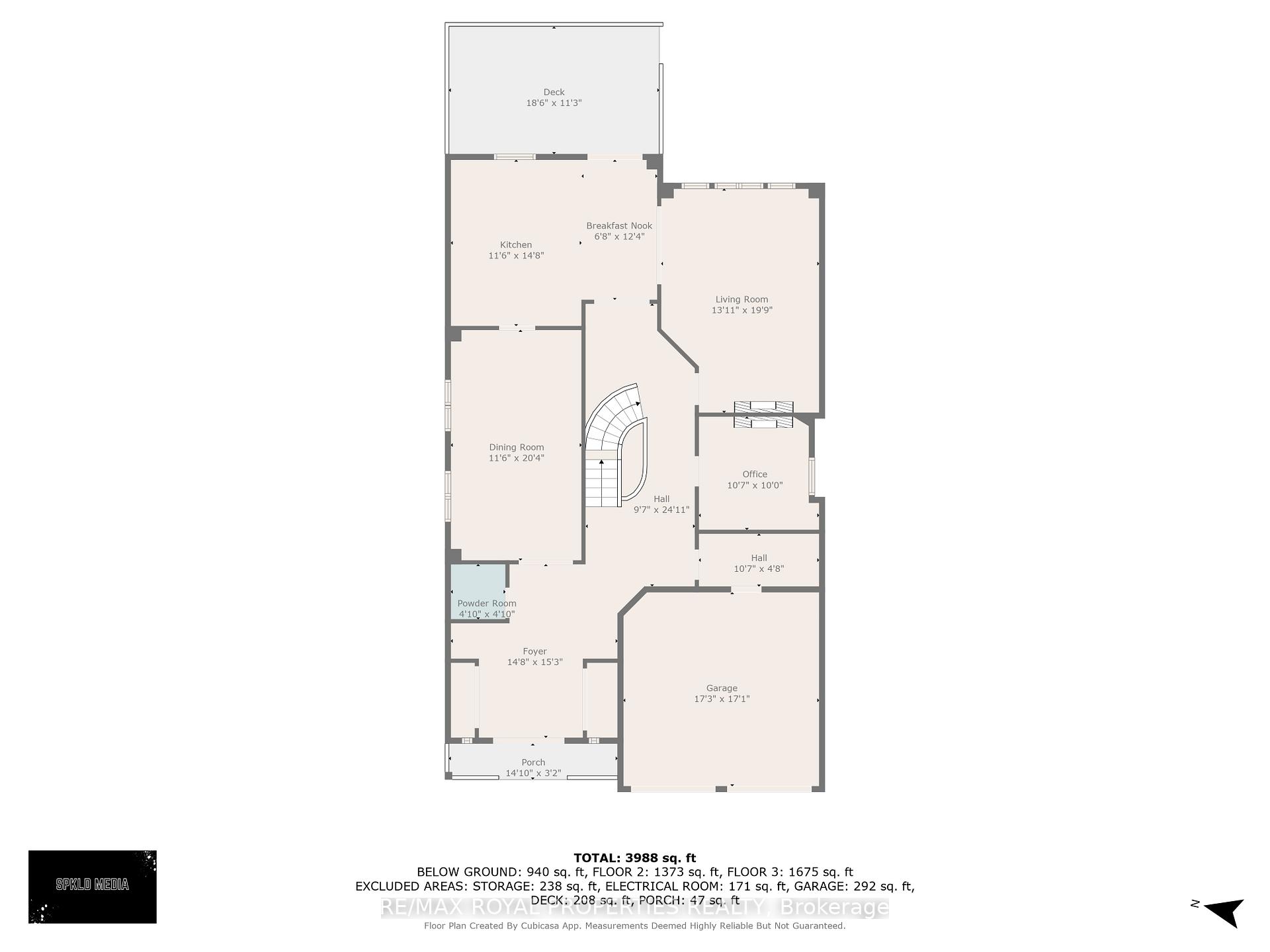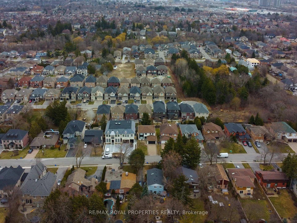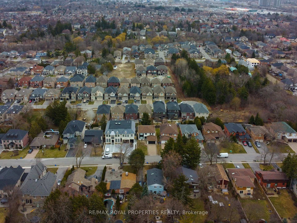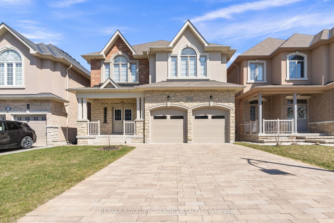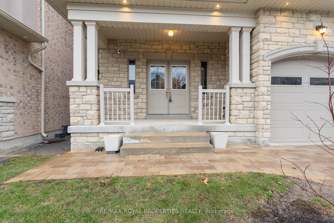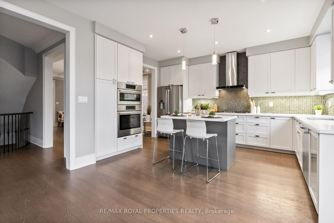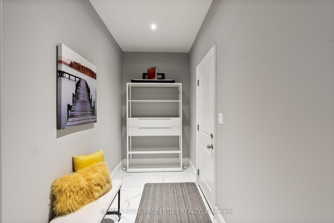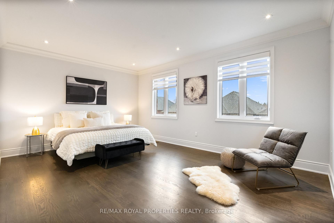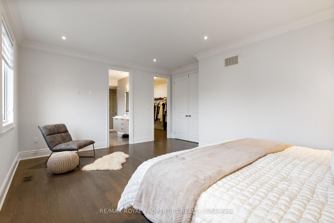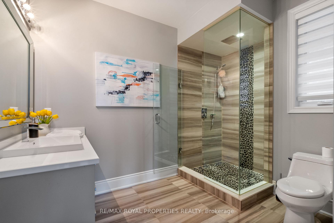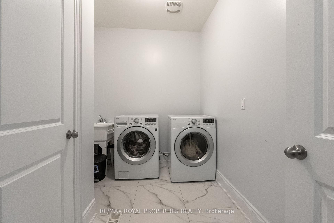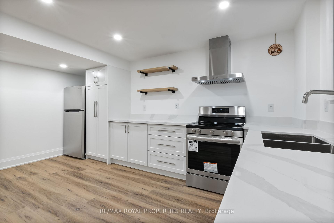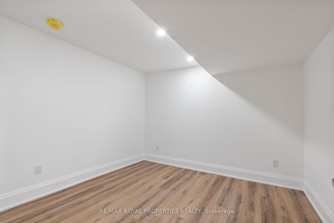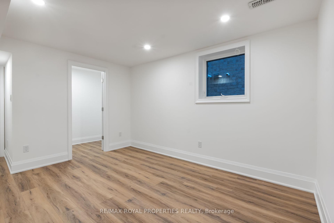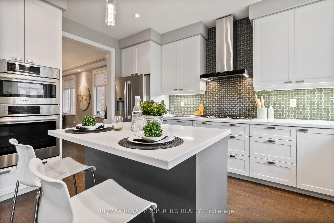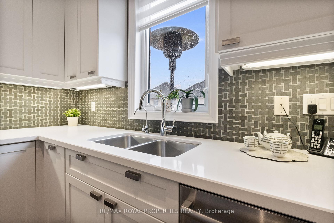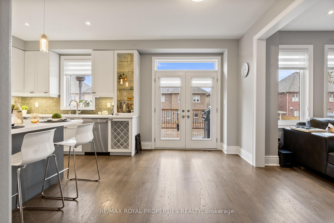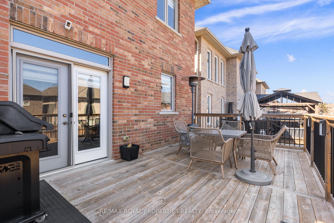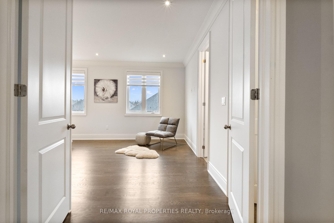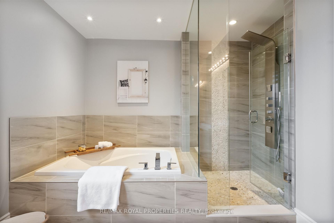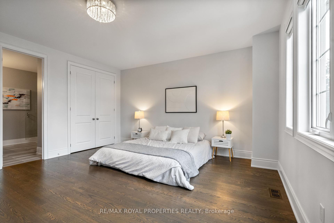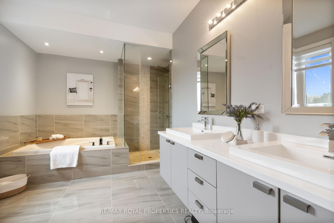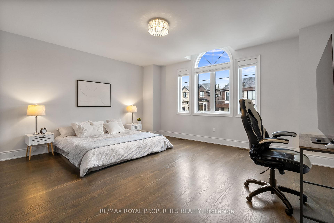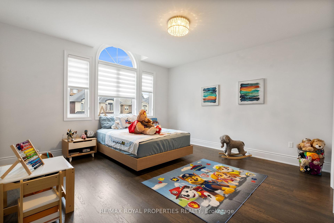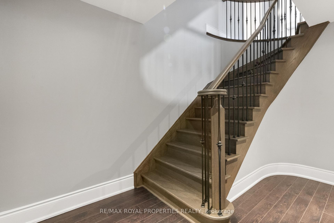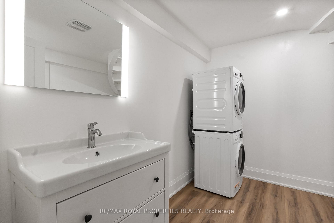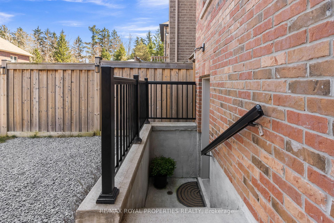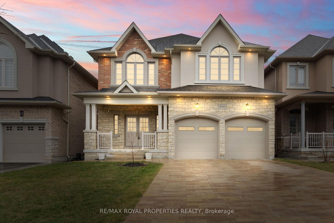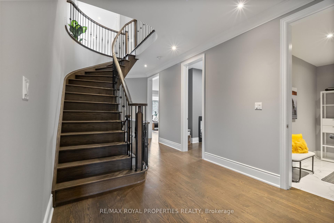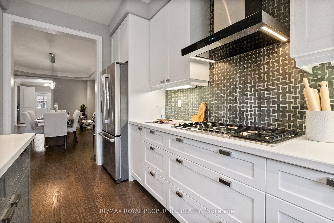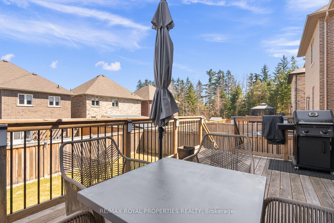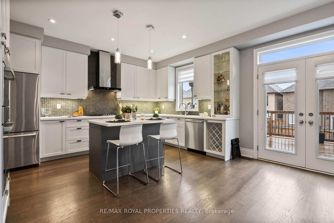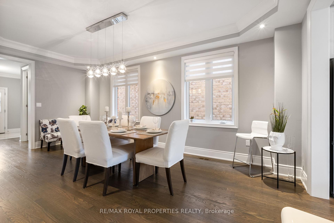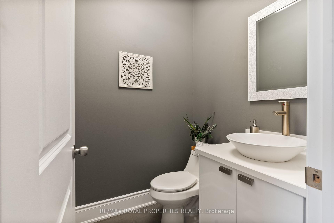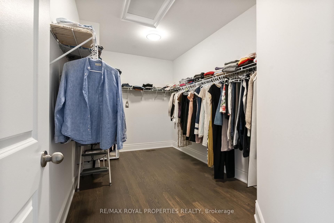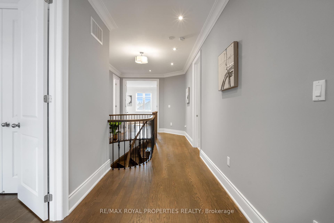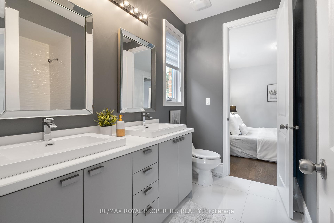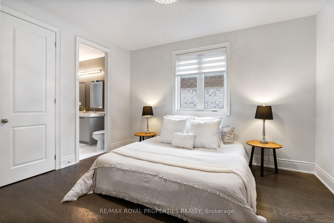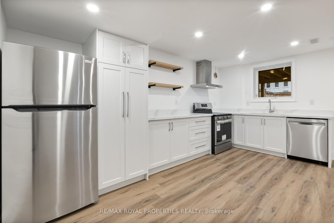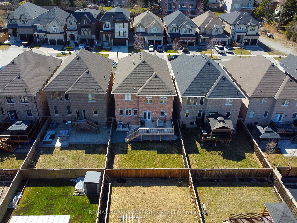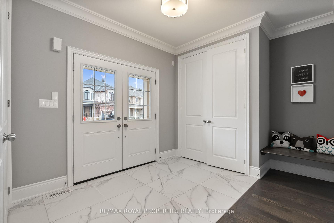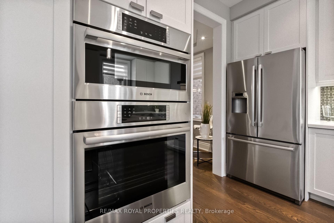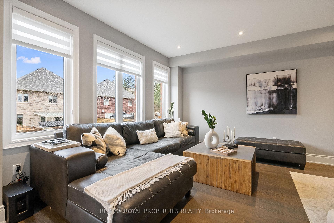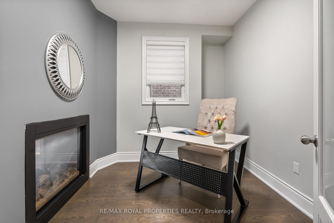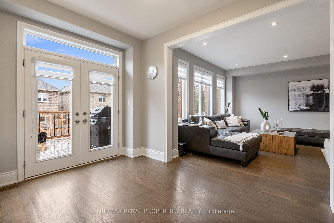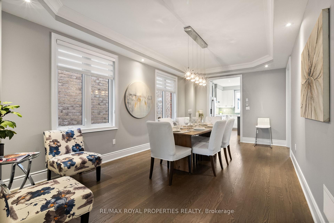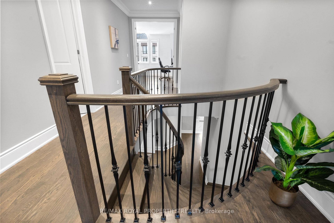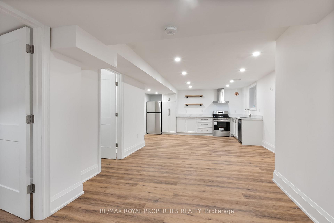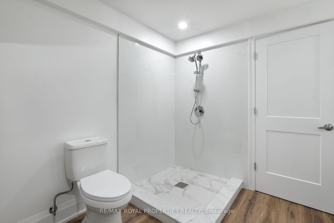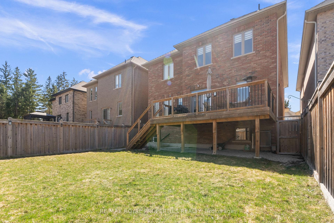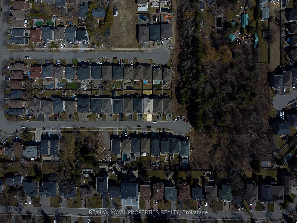
$1,898,000
Available - For Sale
Listing ID: E12082744
874 Wingarden Cres , Pickering, L1V 7C5, Durham
| Welcome to This Elegant, Custom-Built Masterpiece, Built by Louisville Homes! Offering over 4,900 sq. ft. of Living Space, Including a Professionally Finished Basement with 2 Bedrooms, a Kitchen, and a 3-Piece Bathroom, Separate Laundry, With a Separate Walk-up Entrance, Ideal for In-Laws. A Culinary Dream Featuring High-end Built-in Appliances, a Breakfast Bar, Custom Cabinetry, Open to Entertain on the Rear Deck or the Grand Family Room. 9-ft Smooth Ceilings With Crown Moulding on Both the Main and Second Floors, Adding Sophistication. The Primary Bedroom Boasts a Luxurious 5-Piece Ensuite and a Spacious Walk-in Closet. Each Bedroom Offers Ample Space, Including One With its Own 3-Piece Ensuite That Feels Like a Second Primary. Thousands Have Been Spent on Premium Upgrades and Thoughtful Finishes to Enhance Everyday Living. Nestled on a Quiet Cul-de-Sac, in One of Pickering's Most Desirable Neighborhoods, Just Minutes From Top-Rated Schools, Public Transit, Highway 401, and Parks. This Home is the Perfect Blend of Luxury and Practicality, a Rare Find in an Unbeatable Location! |
| Price | $1,898,000 |
| Taxes: | $11394.54 |
| Assessment Year: | 2025 |
| Occupancy: | Owner |
| Address: | 874 Wingarden Cres , Pickering, L1V 7C5, Durham |
| Directions/Cross Streets: | Fairport / Strouds |
| Rooms: | 11 |
| Rooms +: | 4 |
| Bedrooms: | 4 |
| Bedrooms +: | 2 |
| Family Room: | T |
| Basement: | Separate Ent, Apartment |
| Level/Floor | Room | Length(ft) | Width(ft) | Descriptions | |
| Room 1 | Main | Dining Ro | 20.01 | 11.45 | Hardwood Floor, Crown Moulding, Pot Lights |
| Room 2 | Main | Kitchen | 18.43 | 14.86 | Centre Island, Stainless Steel Appl, B/I Appliances |
| Room 3 | Main | Breakfast | 18.43 | 14.86 | Combined w/Kitchen, W/O To Deck, Overlooks Family |
| Room 4 | Main | Family Ro | 20.2 | 14.04 | Hardwood Floor, Crown Moulding, 2 Way Fireplace |
| Room 5 | Main | Office | 12.89 | 9.32 | Hardwood Floor, 2 Way Fireplace, Window |
| Room 6 | Main | Mud Room | 11.28 | 5.22 | Access To Garage, Tile Floor, Pot Lights |
| Room 7 | Second | Primary B | 18.53 | 13.02 | 5 Pc Ensuite, Walk-In Closet(s), Pot Lights |
| Room 8 | Second | Primary B | 17.68 | 16.04 | 3 Pc Ensuite, Hardwood Floor, Pot Lights |
| Room 9 | Second | Bedroom 3 | 18.37 | 15.02 | 4 Pc Ensuite, Hardwood Floor, Pot Lights |
| Room 10 | Second | Bedroom 4 | 11.61 | 13.51 | 4 Pc Ensuite, Hardwood Floor, Pot Lights |
| Room 11 | Second | Laundry | 10.99 | 7.48 | Laundry Sink, Linen Closet, Tile Floor |
| Room 12 | Basement | Bedroom | 13.09 | 11.09 | Vinyl Floor, Closet, Pot Lights |
| Room 13 | Basement | Bedroom | 10.3 | 10.76 | Vinyl Floor, Closet, Pot Lights |
| Room 14 | Basement | Kitchen | 15.71 | 11.41 | Stainless Steel Appl, Quartz Counter, B/I Dishwasher |
| Room 15 | Basement | Recreatio | 15.68 | 12.66 | Vinyl Floor, Pot Lights |
| Washroom Type | No. of Pieces | Level |
| Washroom Type 1 | 2 | Main |
| Washroom Type 2 | 5 | Second |
| Washroom Type 3 | 4 | Second |
| Washroom Type 4 | 3 | Second |
| Washroom Type 5 | 3 | Basement |
| Washroom Type 6 | 2 | Main |
| Washroom Type 7 | 5 | Second |
| Washroom Type 8 | 4 | Second |
| Washroom Type 9 | 3 | Second |
| Washroom Type 10 | 3 | Basement |
| Washroom Type 11 | 2 | Main |
| Washroom Type 12 | 5 | Second |
| Washroom Type 13 | 4 | Second |
| Washroom Type 14 | 3 | Second |
| Washroom Type 15 | 3 | Basement |
| Total Area: | 0.00 |
| Approximatly Age: | 6-15 |
| Property Type: | Detached |
| Style: | 2-Storey |
| Exterior: | Brick, Stone |
| Garage Type: | Attached |
| Drive Parking Spaces: | 4 |
| Pool: | None |
| Approximatly Age: | 6-15 |
| Approximatly Square Footage: | 3000-3500 |
| Property Features: | Cul de Sac/D, School |
| CAC Included: | N |
| Water Included: | N |
| Cabel TV Included: | N |
| Common Elements Included: | N |
| Heat Included: | N |
| Parking Included: | N |
| Condo Tax Included: | N |
| Building Insurance Included: | N |
| Fireplace/Stove: | Y |
| Heat Type: | Forced Air |
| Central Air Conditioning: | Central Air |
| Central Vac: | N |
| Laundry Level: | Syste |
| Ensuite Laundry: | F |
| Sewers: | Sewer |

$
%
Years
$4,683.14
This calculator is for demonstration purposes only. Always consult a professional
financial advisor before making personal financial decisions.

| Although the information displayed is believed to be accurate, no warranties or representations are made of any kind. |
| RE/MAX ROYAL PROPERTIES REALTY |
|
|

Massey Baradaran
Broker
Dir:
416 821 0606
Bus:
905 508 9500
Fax:
905 508 9590
| Virtual Tour | Book Showing | Email a Friend |
Jump To:
At a Glance:
| Type: | Freehold - Detached |
| Area: | Durham |
| Municipality: | Pickering |
| Neighbourhood: | Dunbarton |
| Style: | 2-Storey |
| Approximate Age: | 6-15 |
| Tax: | $11,394.54 |
| Beds: | 4+2 |
| Baths: | 5 |
| Fireplace: | Y |
| Pool: | None |
Locatin Map:
Payment Calculator:
