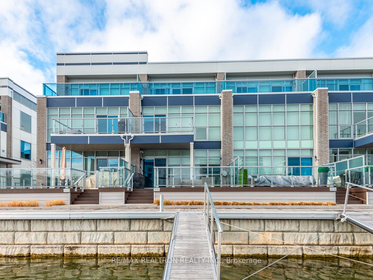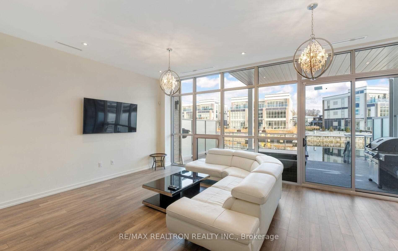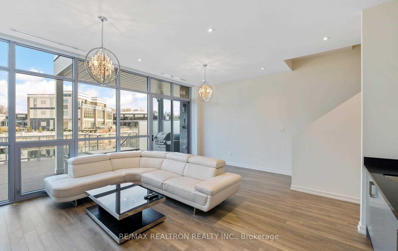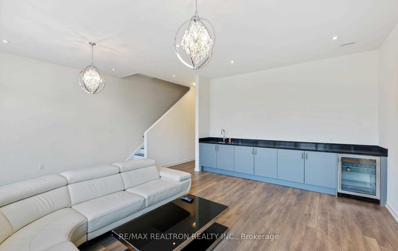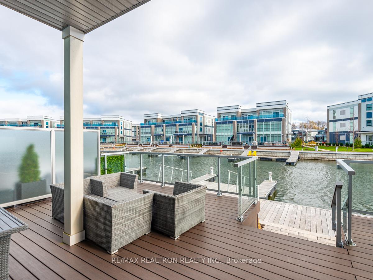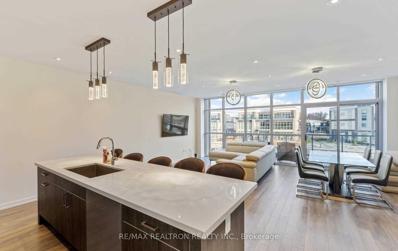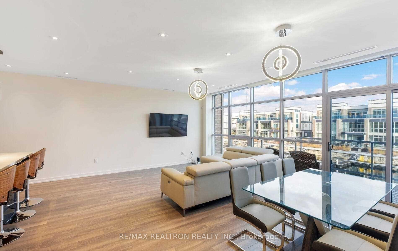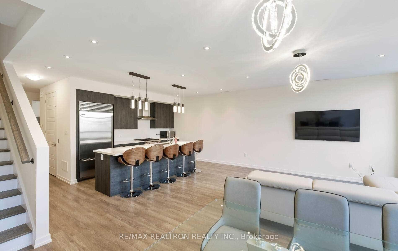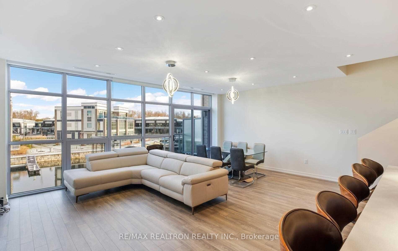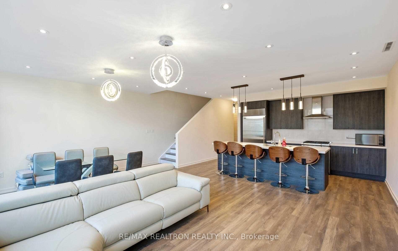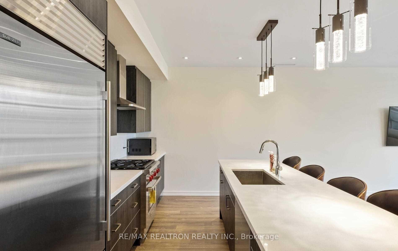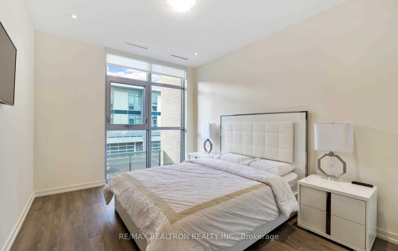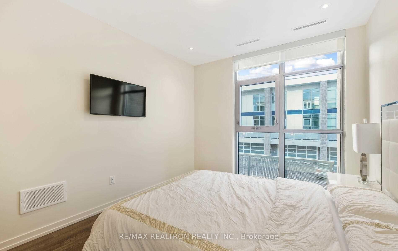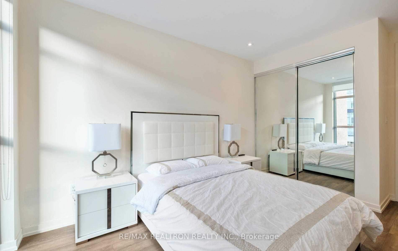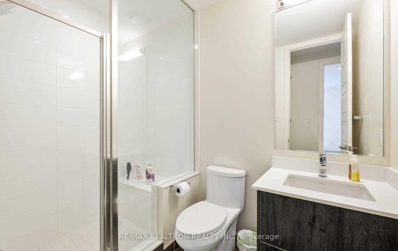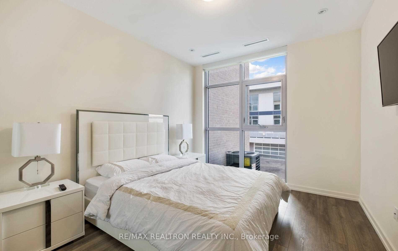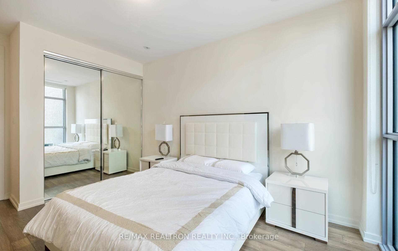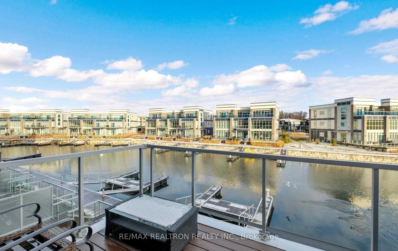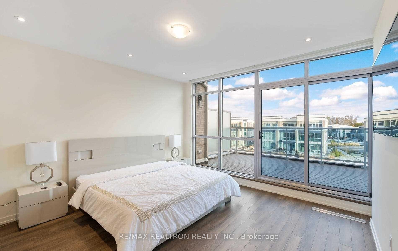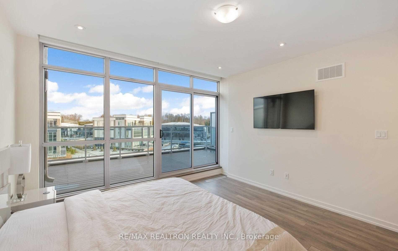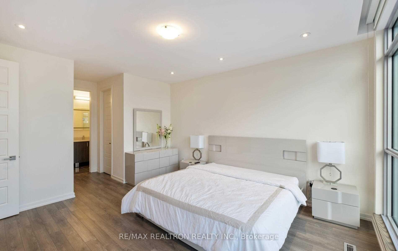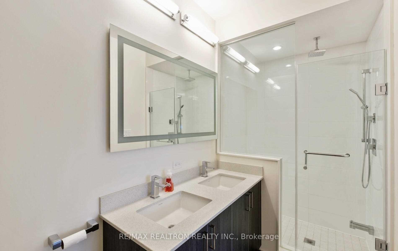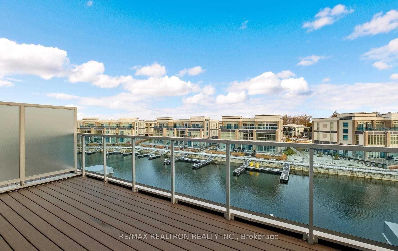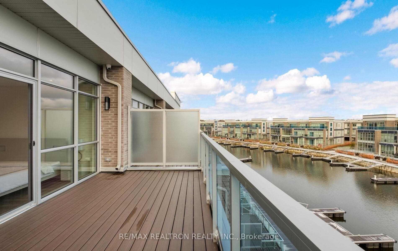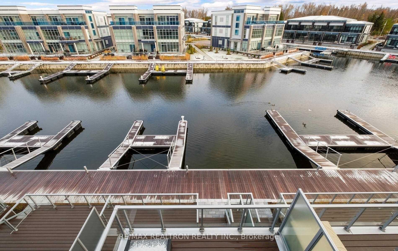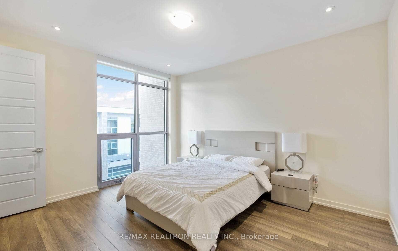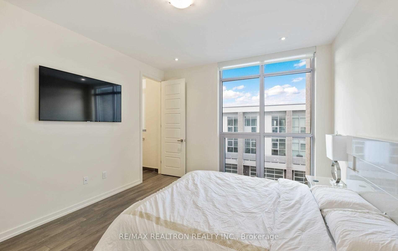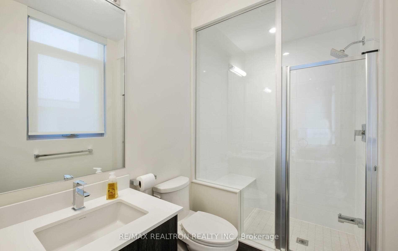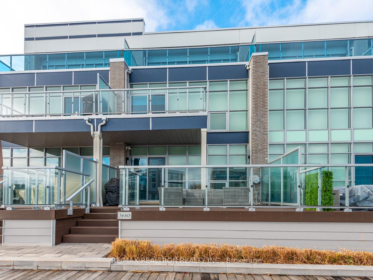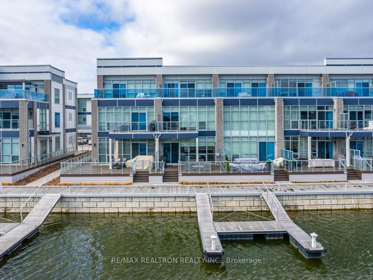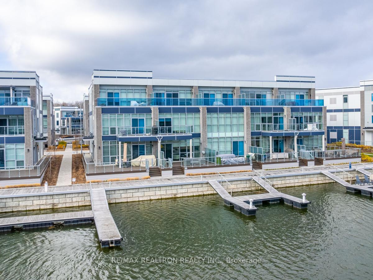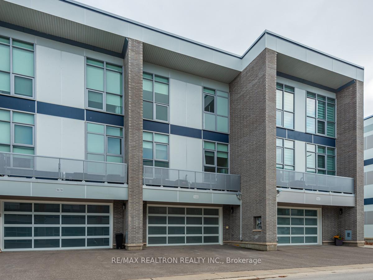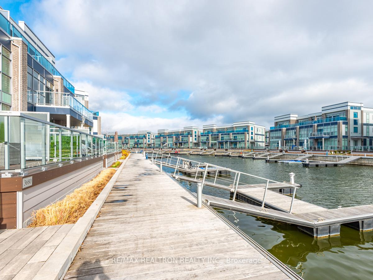
$2,150,000
Available - For Sale
Listing ID: N12099932
3680 Ferretti Cour , Innisfil, L9S 0N6, Simcoe
| Welcome to 3680 Ferretti Court, a stunning 4-bedroom, 4-bathroom luxury townhome located in the exclusive Ferretti Island enclave at Friday Harbour Resort. Offering approximately 2,5003,000 sq. ft. of beautifully designed living space, this fully furnished home features a private elevator, open-concept layout, and breathtaking waterfront views. Enjoy seamless indoor-outdoor living with a spacious entertainment deck and your very own private boat slip with direct access to Lake Simcoe. The elegant primary suite boasts a walk-in closet, spa-like ensuite, and a private balcony perfect for morning coffee. Additional highlights include a modern kitchen with premium finishes, an attached garage with 4-car parking, and access to resort amenities including a marina, golf course, nature trails, and vibrant boardwalk. Resort living at its finestmove in and enjoy every season! |
| Price | $2,150,000 |
| Taxes: | $10850.20 |
| Occupancy: | Vacant |
| Address: | 3680 Ferretti Cour , Innisfil, L9S 0N6, Simcoe |
| Directions/Cross Streets: | Friday Harbour Resort |
| Rooms: | 9 |
| Rooms +: | 1 |
| Bedrooms: | 4 |
| Bedrooms +: | 0 |
| Family Room: | F |
| Basement: | None |
| Level/Floor | Room | Length(ft) | Width(ft) | Descriptions | |
| Room 1 | Main | Recreatio | 3.28 | 3.28 | Open Concept, Quartz Counter, Overlook Water |
| Room 2 | Second | Dining Ro | 3.28 | 3.28 | Open Concept, Combined w/Living, Overlook Water |
| Room 3 | Second | Living Ro | 3.28 | 3.28 | Open Concept, Combined w/Dining, W/O To Terrace |
| Room 4 | Second | Primary B | 3.28 | 3.28 | 5 Pc Ensuite |
| Room 5 | Third | Bedroom 2 | 3.28 | 3.28 | |
| Room 6 | Third | Bedroom 3 | 3.28 | 3.28 | |
| Room 7 | Third | Bedroom 4 | 3.28 | 3.28 |
| Washroom Type | No. of Pieces | Level |
| Washroom Type 1 | 2 | Main |
| Washroom Type 2 | 4 | Second |
| Washroom Type 3 | 5 | Third |
| Washroom Type 4 | 0 | |
| Washroom Type 5 | 0 | |
| Washroom Type 6 | 2 | Main |
| Washroom Type 7 | 4 | Second |
| Washroom Type 8 | 5 | Third |
| Washroom Type 9 | 0 | |
| Washroom Type 10 | 0 |
| Total Area: | 0.00 |
| Property Type: | Att/Row/Townhouse |
| Style: | 3-Storey |
| Exterior: | Other, Concrete |
| Garage Type: | Built-In |
| (Parking/)Drive: | Available |
| Drive Parking Spaces: | 2 |
| Park #1 | |
| Parking Type: | Available |
| Park #2 | |
| Parking Type: | Available |
| Pool: | Inground |
| Approximatly Square Footage: | 2500-3000 |
| Property Features: | Beach, Lake Access |
| CAC Included: | N |
| Water Included: | N |
| Cabel TV Included: | N |
| Common Elements Included: | N |
| Heat Included: | N |
| Parking Included: | N |
| Condo Tax Included: | N |
| Building Insurance Included: | N |
| Fireplace/Stove: | N |
| Heat Type: | Forced Air |
| Central Air Conditioning: | Central Air |
| Central Vac: | N |
| Laundry Level: | Syste |
| Ensuite Laundry: | F |
| Elevator Lift: | True |
| Sewers: | Sewer |

$
%
Years
This calculator is for demonstration purposes only. Always consult a professional
financial advisor before making personal financial decisions.

| Although the information displayed is believed to be accurate, no warranties or representations are made of any kind. |
| RE/MAX REALTRON REALTY INC. |
|
|

Massey Baradaran
Broker
Dir:
416 821 0606
Bus:
905 508 9500
Fax:
905 508 9590
| Virtual Tour | Book Showing | Email a Friend |
Jump To:
At a Glance:
| Type: | Freehold - Att/Row/Townhouse |
| Area: | Simcoe |
| Municipality: | Innisfil |
| Neighbourhood: | Rural Innisfil |
| Style: | 3-Storey |
| Tax: | $10,850.2 |
| Beds: | 4 |
| Baths: | 4 |
| Fireplace: | N |
| Pool: | Inground |
Locatin Map:
Payment Calculator:
