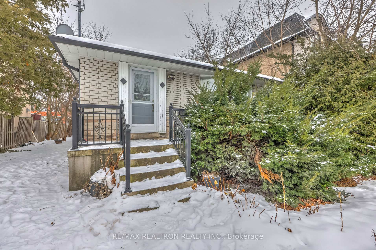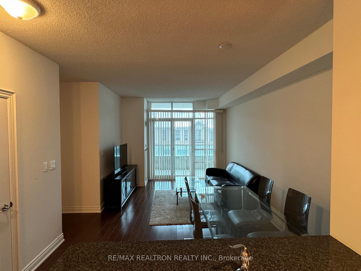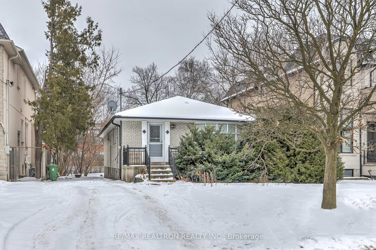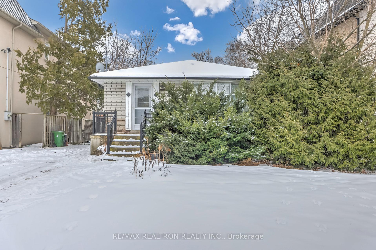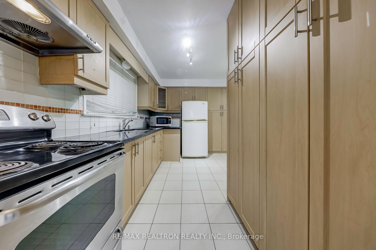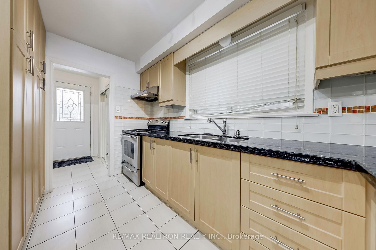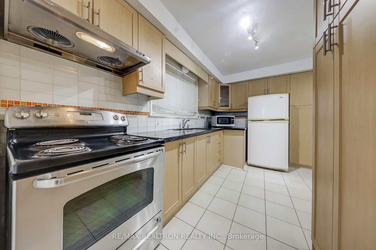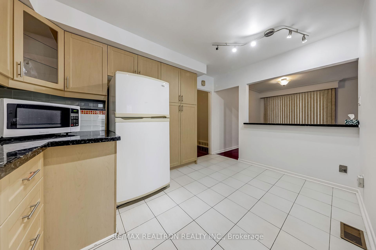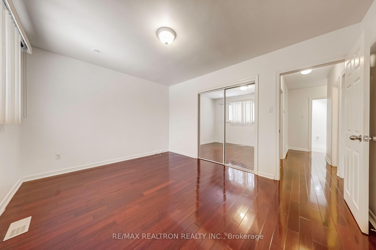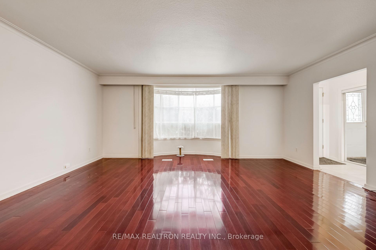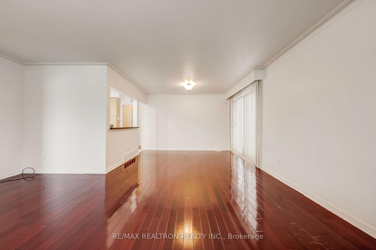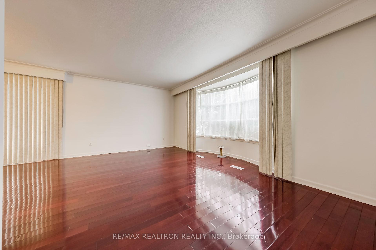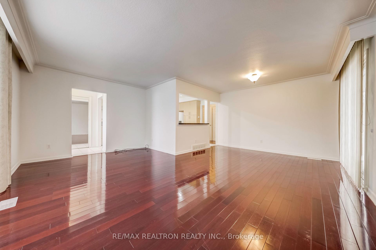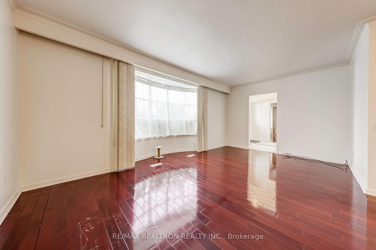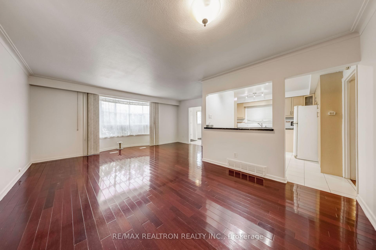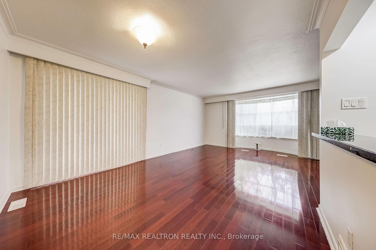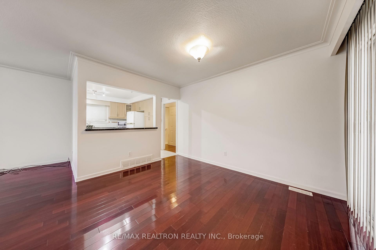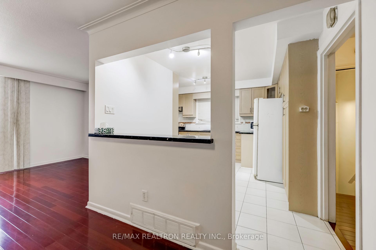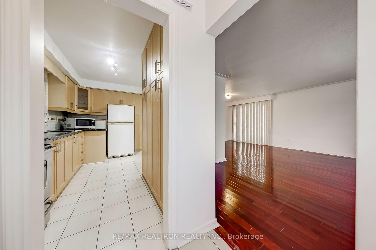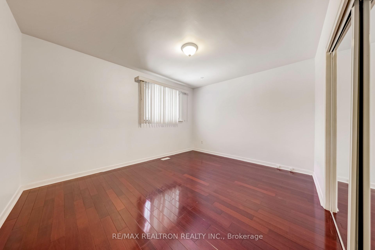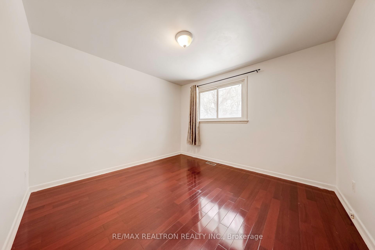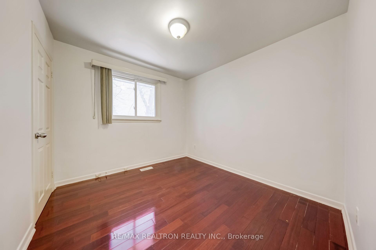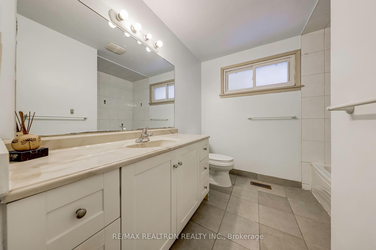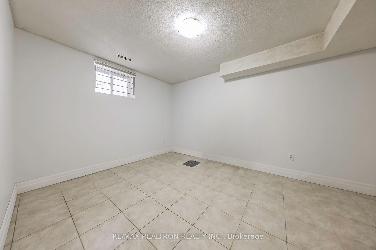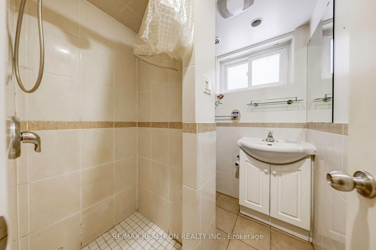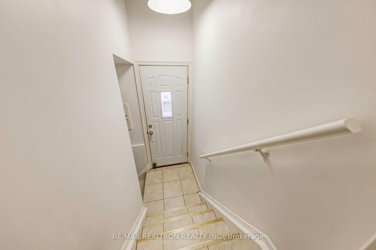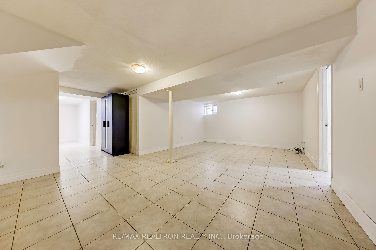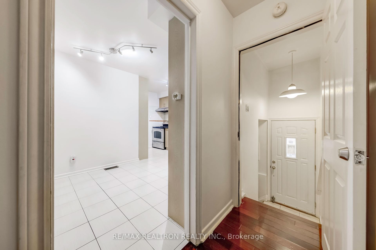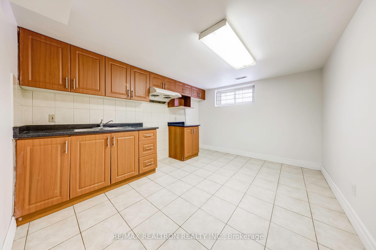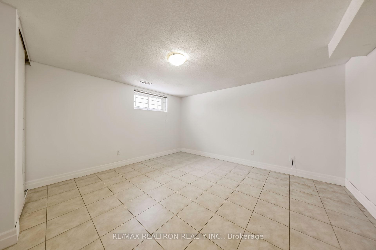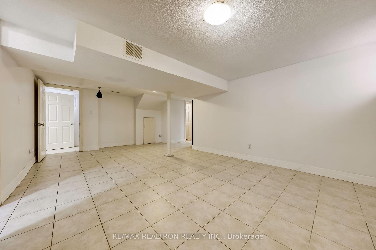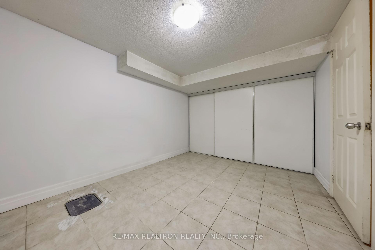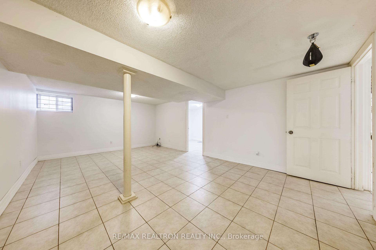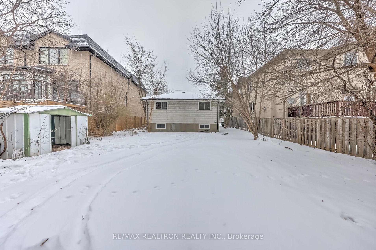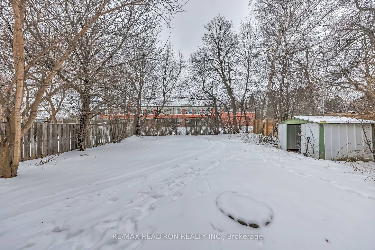$3,800
Available - For Rent
Listing ID: C12100086
365 Hollywood Aven , Toronto, M2N 3L3, Toronto
| Upgraded Granite Top Kitchen with Newer Cabinets* Gleaming Strip Hardwood Floors* Cornice Mouldings, Bay Window* Separate Entrance to Finished Basement with Its Own Kitchen, Bathroom, Rec Room & 2 bedrooms* Live in Now & Build Later* House is in good condition! Walk to subway, Bayview Village Mall, Hollywood PS & Earl Haig SS* 50'X125' SOUTH FACING LOT! ABOVE GRADE WINDOWS* Bright & Cheerful House* Must See to Appreciate* Large Eat-in Kitchen with Modern Glazed Backsplash , Ceramic Floor, Pantry and Kitchen Pass-Through! Fully Fenced* Updated Thermo-Insulated / Glass Paneled Front Door! Hi-Efficiency Furnace, Tankless Water Heater, Paved/Interlock Driveway, R50 Attic Insulation, 100 Amp Circuit Breaker. **EXTRAS** Fridge, Stove, Washer Dryer, All window coverings, All ELFs* Stacked Washer/Dryer Combo* |
| Price | $3,800 |
| Taxes: | $0.00 |
| Payment Frequency: | Monthly |
| Rental Application Required: | T |
| Deposit Required: | True |
| Credit Check: | T |
| Employment Letter | T |
| References Required: | T |
| Occupancy: | Vacant |
| Address: | 365 Hollywood Aven , Toronto, M2N 3L3, Toronto |
| Directions/Cross Streets: | Bayview / Sheppard |
| Rooms: | 6 |
| Rooms +: | 4 |
| Bedrooms: | 3 |
| Bedrooms +: | 2 |
| Family Room: | F |
| Basement: | Finished, Separate Ent |
| Furnished: | Unfu |
| Level/Floor | Room | Length(ft) | Width(ft) | Descriptions | |
| Room 1 | Main | Living Ro | 17.48 | 10.5 | Hardwood Floor, Combined w/Dining, Bow Window |
| Room 2 | Main | Dining Ro | 11.74 | 8.99 | Hardwood Floor, Combined w/Living, Sliding Doors |
| Room 3 | Main | Kitchen | 13.32 | 6.89 | Granite Counters, Ceramic Floor, Renovated |
| Room 4 | Main | Breakfast | 8.56 | 6.07 | Breakfast Bar, Ceramic Floor, Renovated |
| Room 5 | Main | Primary B | 13.32 | 10.73 | Overlooks Backyard, Double Closet, Hardwood Floor |
| Room 6 | Main | Bedroom 2 | 13.32 | 10.73 | Overlooks Backyard, Closet, Hardwood Floor |
| Room 7 | Main | Bedroom 3 | 9.74 | 9.22 | Window, Closet, Ceramic Floor |
| Room 8 | Basement | Recreatio | 19.48 | 17.97 | Renovated, Window, Ceramic Floor |
| Room 9 | Basement | Kitchen | 12.73 | 9.97 | Eat-in Kitchen, Window, Ceramic Floor |
| Room 10 | Basement | Bedroom | 12.3 | 9.22 | Large Closet, Window, Ceramic Floor |
| Room 11 | Basement | Bedroom | 13.97 | 12.73 | Large Closet, Window |
| Washroom Type | No. of Pieces | Level |
| Washroom Type 1 | 4 | Main |
| Washroom Type 2 | 3 | Basement |
| Washroom Type 3 | 0 | |
| Washroom Type 4 | 0 | |
| Washroom Type 5 | 0 |
| Total Area: | 0.00 |
| Property Type: | Detached |
| Style: | Bungalow |
| Exterior: | Brick |
| Garage Type: | None |
| (Parking/)Drive: | Private |
| Drive Parking Spaces: | 4 |
| Park #1 | |
| Parking Type: | Private |
| Park #2 | |
| Parking Type: | Private |
| Pool: | None |
| Private Entrance: | T |
| Laundry Access: | Ensuite |
| CAC Included: | N |
| Water Included: | N |
| Cabel TV Included: | N |
| Common Elements Included: | N |
| Heat Included: | N |
| Parking Included: | N |
| Condo Tax Included: | N |
| Building Insurance Included: | N |
| Fireplace/Stove: | N |
| Heat Type: | Forced Air |
| Central Air Conditioning: | Central Air |
| Central Vac: | N |
| Laundry Level: | Syste |
| Ensuite Laundry: | F |
| Elevator Lift: | False |
| Sewers: | Sewer |
| Although the information displayed is believed to be accurate, no warranties or representations are made of any kind. |
| RE/MAX REALTRON REALTY INC. |
|
|

Massey Baradaran
Broker
Dir:
416 821 0606
Bus:
905 508 9500
Fax:
905 508 9590
| Book Showing | Email a Friend |
Jump To:
At a Glance:
| Type: | Freehold - Detached |
| Area: | Toronto |
| Municipality: | Toronto C14 |
| Neighbourhood: | Willowdale East |
| Style: | Bungalow |
| Beds: | 3+2 |
| Baths: | 2 |
| Fireplace: | N |
| Pool: | None |
Locatin Map:
