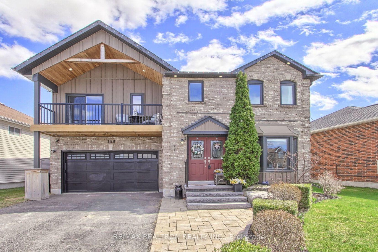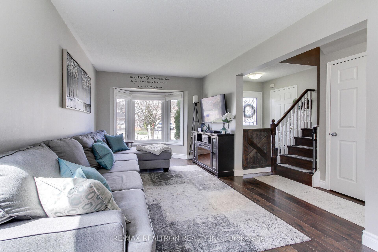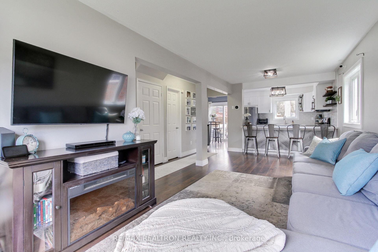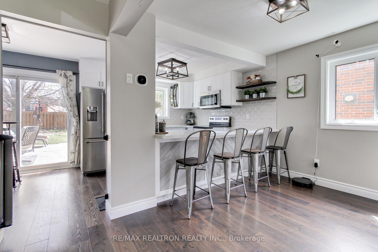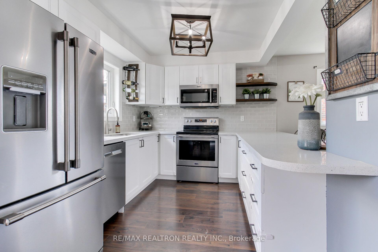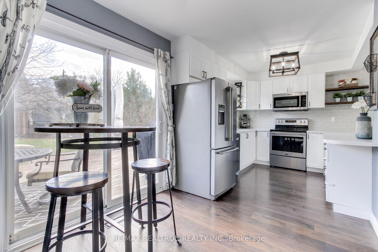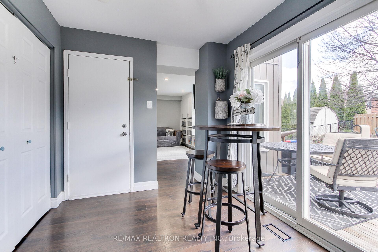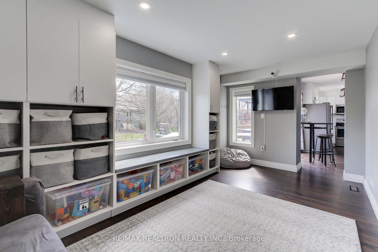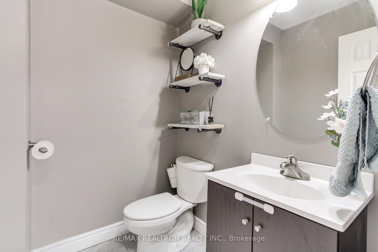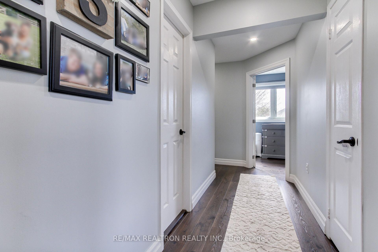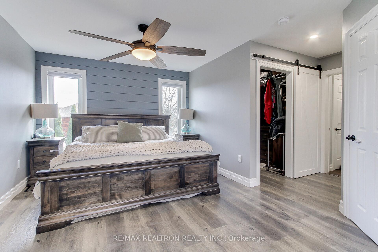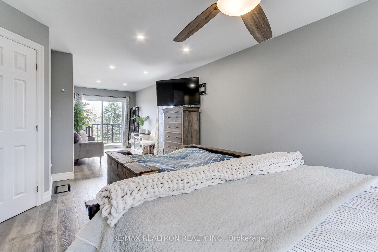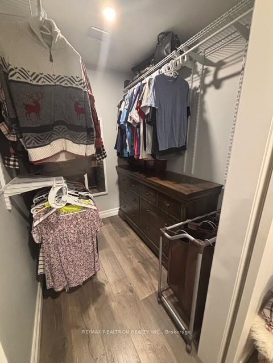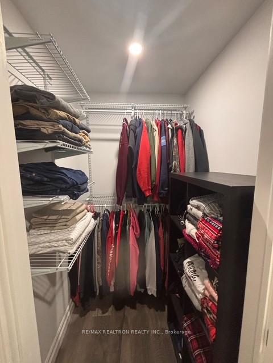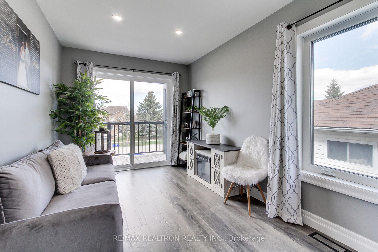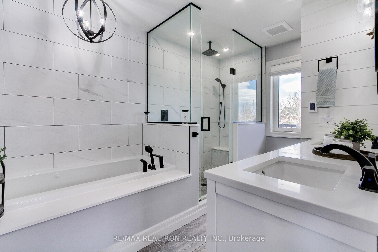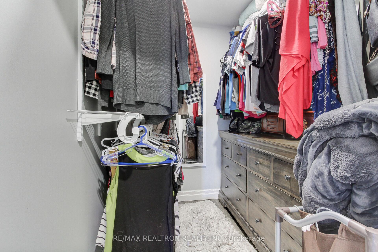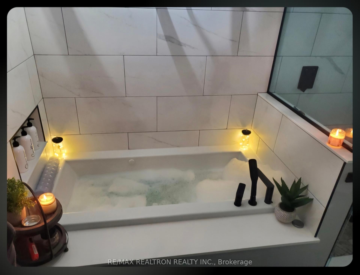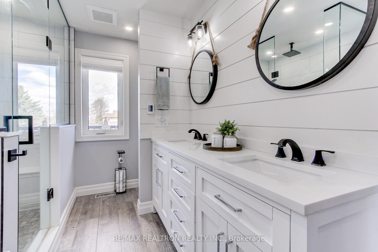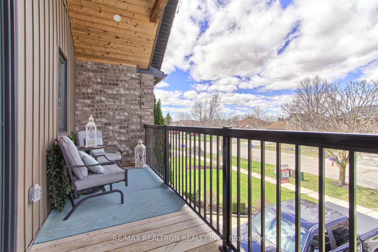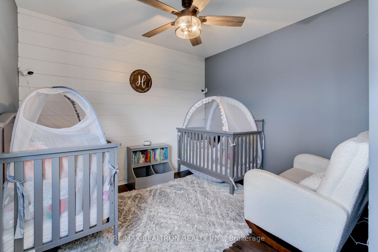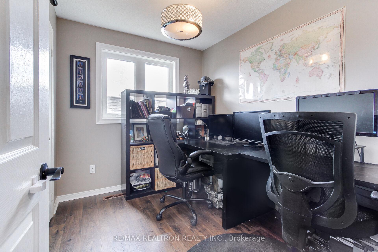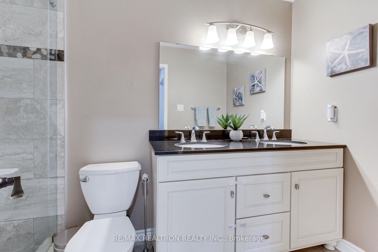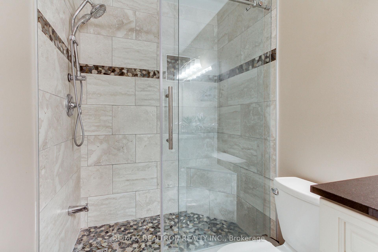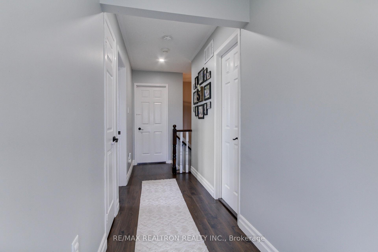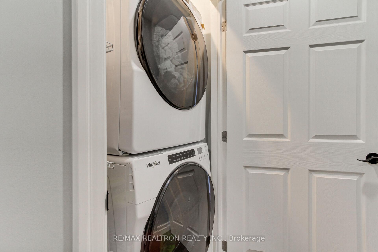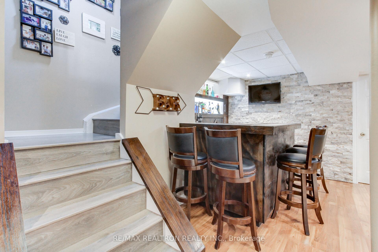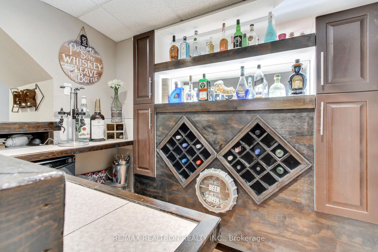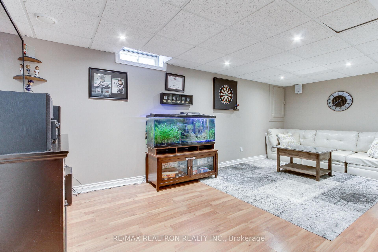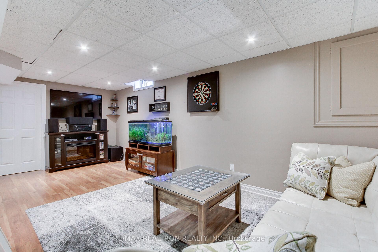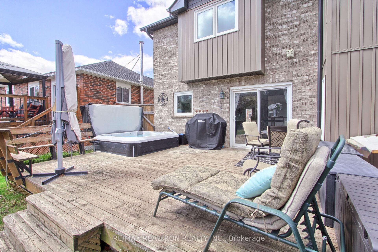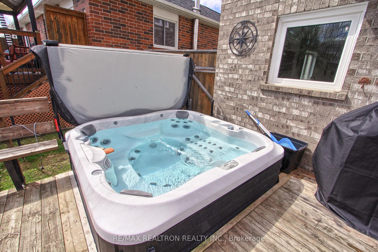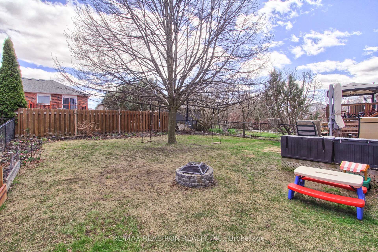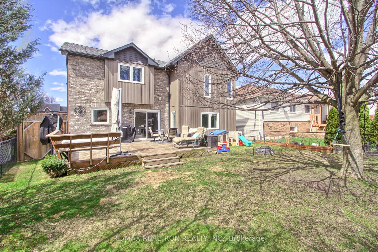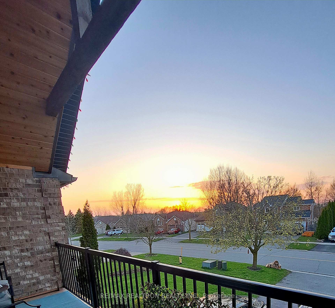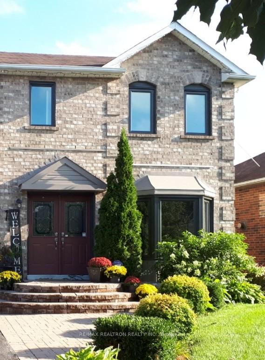$999,000
Available - For Sale
Listing ID: N12099117
169 King Stre , East Gwillimbury, L0G 1M0, York
| Wow! This one has all the bells and whistles! So much money $$$$ spent in gorgeous renovations and upgrades! New windows & sliding door in 2019/2022, master bedroom, bathroom and upper deck addition in 2022, back room/family room addition with custom shelving & window seat in 2022,roof shingles in 2022, exterior pot lights 2022, new stone front steps, landing, railing &walkway 2023, inground sprinklers 2023, garage drywalled 2023, garage door 2022, Christmas lights 2024, new furnace, AC and hot water tank 2022, ECOBEE smart thermostat 2022, main floor 2 pc and foyer Reno 2019, stunning kitchen reno'd in 2020 with quartz counter, stainless fingerprint-less appliances and soft close cabinetry!! Furnace room custom shelving 2024, basement bar 2019, main level new flooring 2020, master bathroom with heated floors and extra deep, jetted tub, shower has rain head and standard head 2022, and so much more! This one absolutely has to be seen, and it will wow your buyers!! |
| Price | $999,000 |
| Taxes: | $5226.24 |
| Occupancy: | Owner |
| Address: | 169 King Stre , East Gwillimbury, L0G 1M0, York |
| Acreage: | < .50 |
| Directions/Cross Streets: | Mount Albert/King |
| Rooms: | 9 |
| Rooms +: | 1 |
| Bedrooms: | 4 |
| Bedrooms +: | 0 |
| Family Room: | T |
| Basement: | Finished, Full |
| Level/Floor | Room | Length(ft) | Width(ft) | Descriptions | |
| Room 1 | Main | Living Ro | 21.81 | 9.94 | Laminate, Combined w/Dining, Bay Window |
| Room 2 | Main | Dining Ro | 21.81 | 9.94 | Combined w/Living, Open Concept, Bay Window |
| Room 3 | Main | Kitchen | 19.06 | 9.51 | Eat-in Kitchen, W/O To Yard, Renovated |
| Room 4 | Main | Family Ro | 17.68 | 8.99 | Separate Room, B/I Shelves, Picture Window |
| Room 5 | Second | Primary B | 28.08 | 11.18 | 5 Pc Ensuite, Walk-In Closet(s), Overlooks Backyard |
| Room 6 | Second | Bedroom 2 | 13.64 | 8.86 | Laminate, Walk-In Closet(s), Large Window |
| Room 7 | Second | Bedroom 3 | 9.28 | 7.64 | Laminate, Double Closet, Large Window |
| Room 8 | Second | Bedroom 4 | 12.76 | 12.2 | Laminate, Large Closet, Large Window |
| Room 9 | Basement | Recreatio | 20.76 | 19.09 | B/I Bar, Pot Lights, Window |
| Washroom Type | No. of Pieces | Level |
| Washroom Type 1 | 4 | Second |
| Washroom Type 2 | 2 | Main |
| Washroom Type 3 | 5 | Second |
| Washroom Type 4 | 0 | |
| Washroom Type 5 | 0 |
| Total Area: | 0.00 |
| Property Type: | Detached |
| Style: | 2-Storey |
| Exterior: | Brick, Other |
| Garage Type: | Attached |
| (Parking/)Drive: | Private Do |
| Drive Parking Spaces: | 6 |
| Park #1 | |
| Parking Type: | Private Do |
| Park #2 | |
| Parking Type: | Private Do |
| Pool: | None |
| Other Structures: | Fence - Full |
| Approximatly Square Footage: | 2000-2500 |
| Property Features: | Fenced Yard, Level |
| CAC Included: | N |
| Water Included: | N |
| Cabel TV Included: | N |
| Common Elements Included: | N |
| Heat Included: | N |
| Parking Included: | N |
| Condo Tax Included: | N |
| Building Insurance Included: | N |
| Fireplace/Stove: | N |
| Heat Type: | Forced Air |
| Central Air Conditioning: | Central Air |
| Central Vac: | N |
| Laundry Level: | Syste |
| Ensuite Laundry: | F |
| Sewers: | Sewer |
| Utilities-Cable: | Y |
| Utilities-Hydro: | Y |
| Utilities-Sewers: | Y |
| Utilities-Gas: | Y |
| Utilities-Municipal Water: | Y |
| Utilities-Telephone: | Y |
$
%
Years
This calculator is for demonstration purposes only. Always consult a professional
financial advisor before making personal financial decisions.
| Although the information displayed is believed to be accurate, no warranties or representations are made of any kind. |
| RE/MAX REALTRON REALTY INC. |
|
|

Massey Baradaran
Broker
Dir:
416 821 0606
Bus:
905 508 9500
Fax:
905 508 9590
| Virtual Tour | Book Showing | Email a Friend |
Jump To:
At a Glance:
| Type: | Freehold - Detached |
| Area: | York |
| Municipality: | East Gwillimbury |
| Neighbourhood: | Mt Albert |
| Style: | 2-Storey |
| Tax: | $5,226.24 |
| Beds: | 4 |
| Baths: | 3 |
| Fireplace: | N |
| Pool: | None |
Locatin Map:
Payment Calculator:
