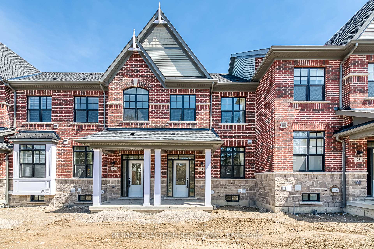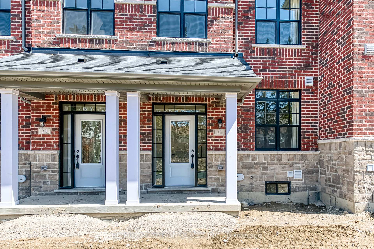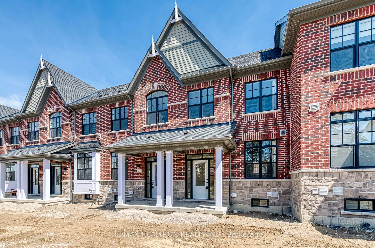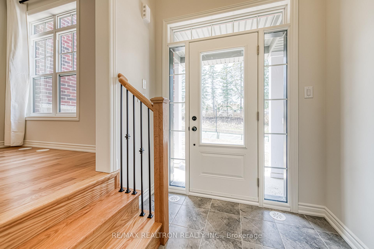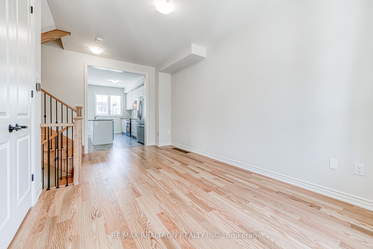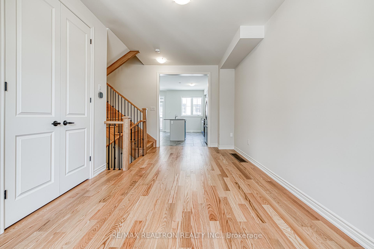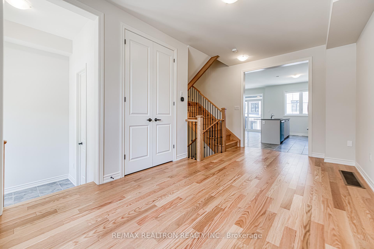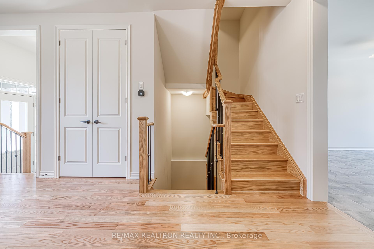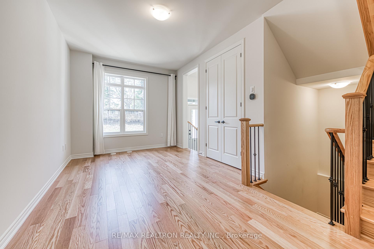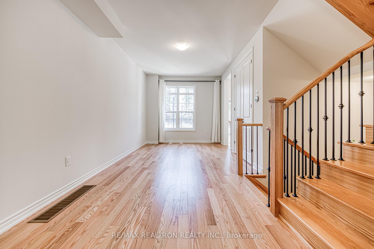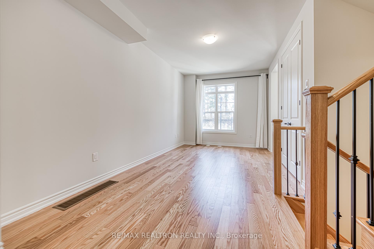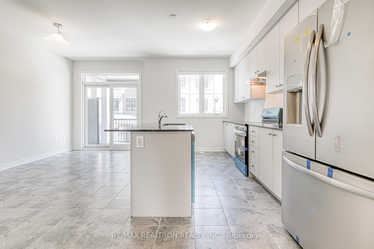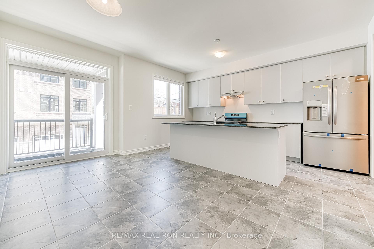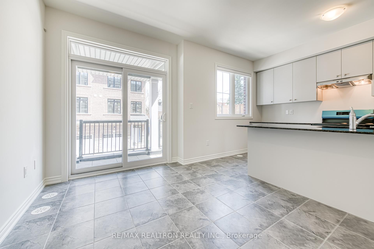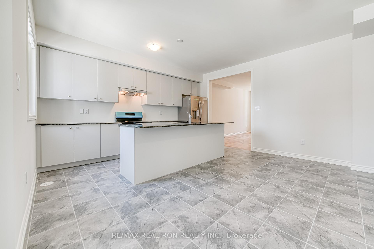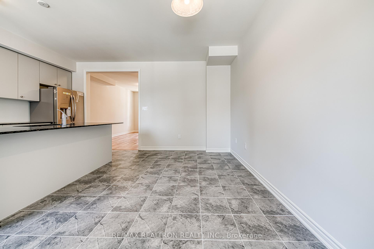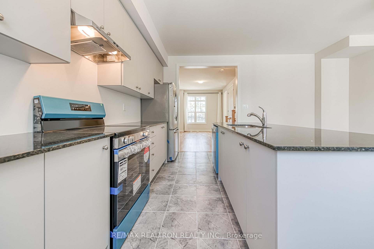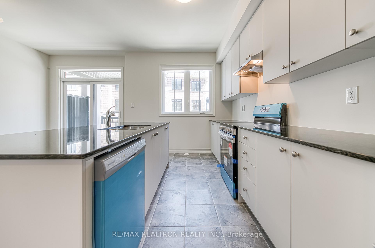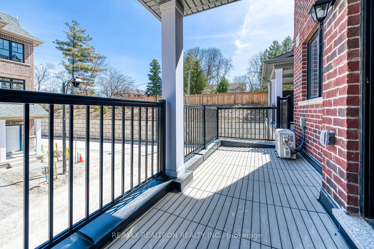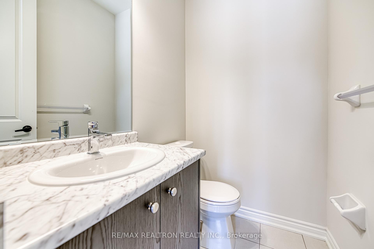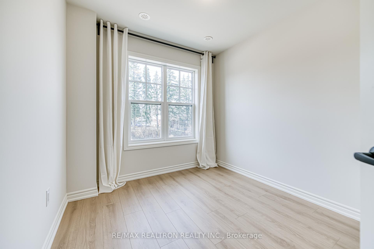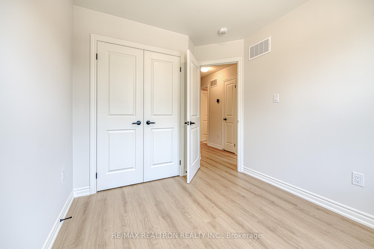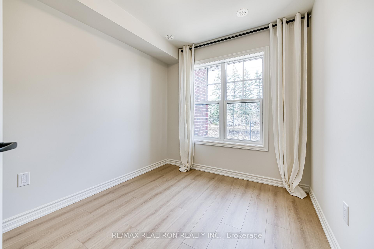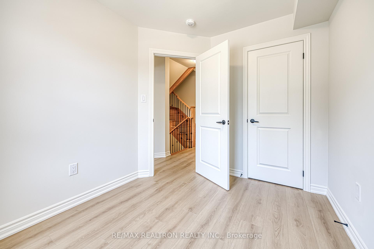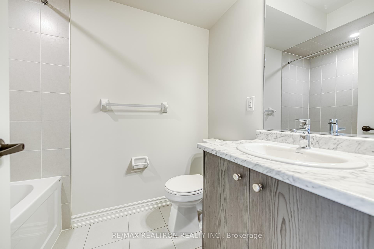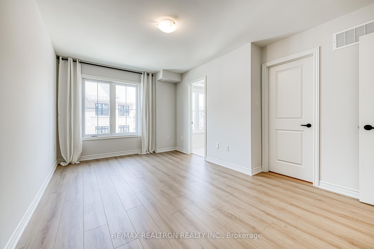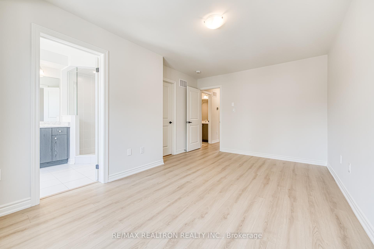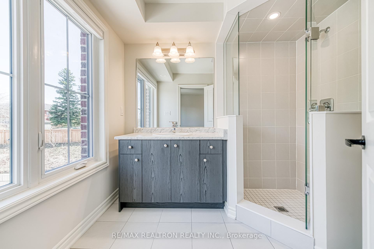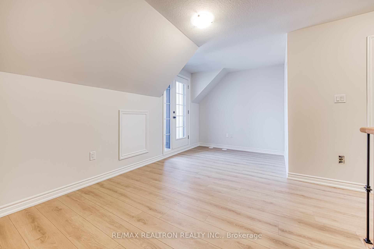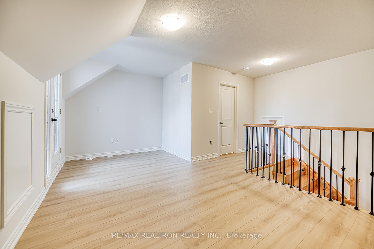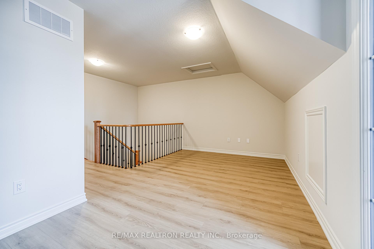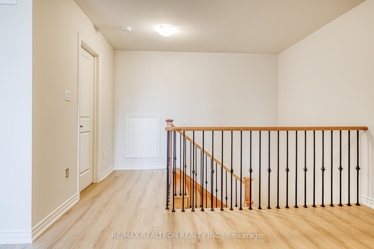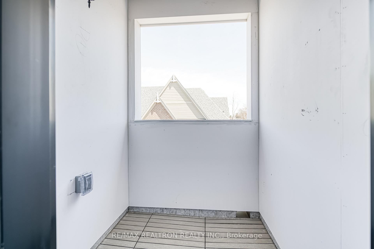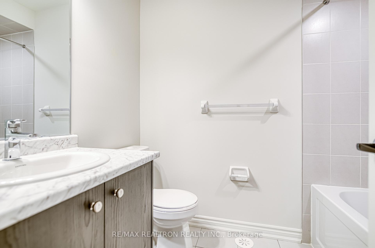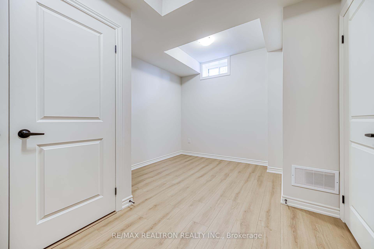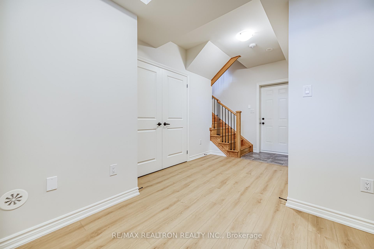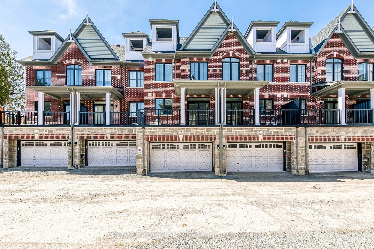$3,500
Available - For Rent
Listing ID: N12100194
73 Main Stre South , Markham, L3P 0P7, York
| Experience Contemporary Urban Living in This Bright and Thoughtfully Designed Townhome.Featuring an open-concept layout that perfectly balances style and functionality, this home offers a sleek modern kitchen that flows effortlessly into the spacious living areaideal for everyday living and entertaining. Step out onto your private terrace, a serene outdoor space for morning coffee or evening relaxation.Upstairs, a versatile loft with a full bathroom offers endless possibilitieswhether as a home office, guest suite, or cozy media room. High-quality finishes, abundant natural light, and smart design details create a warm and inviting ambiance throughout.Located in a vibrant, sought-after community just steps from shops, restaurants, and transit, this home delivers modern convenience and comfort in one sleek package. Good Ranking School Zone. |
| Price | $3,500 |
| Taxes: | $0.00 |
| Payment Frequency: | Monthly |
| Payment Method: | Cheque |
| Rental Application Required: | T |
| Deposit Required: | True |
| Credit Check: | T |
| Employment Letter | T |
| References Required: | T |
| Occupancy: | Vacant |
| Address: | 73 Main Stre South , Markham, L3P 0P7, York |
| Directions/Cross Streets: | Markham Rd / Hwy 7 |
| Rooms: | 8 |
| Bedrooms: | 4 |
| Bedrooms +: | 0 |
| Family Room: | T |
| Basement: | Finished |
| Furnished: | Unfu |
| Level/Floor | Room | Length(ft) | Width(ft) | Descriptions | |
| Room 1 | Main | Living Ro | 18.27 | 10 | Laminate, Open Concept, Large Window |
| Room 2 | Main | Kitchen | 17.15 | 16.2 | Ceramic Floor, Open Concept, Combined w/Dining |
| Room 3 | Main | Dining Ro | 17.15 | 16.2 | Ceramic Floor, Combined w/Kitchen, W/O To Terrace |
| Room 4 | Second | Primary B | 16.37 | 11.22 | Laminate, 3 Pc Ensuite, Large Window |
| Room 5 | Second | Bedroom 2 | 9.51 | 8.4 | Laminate, Large Closet, Large Window |
| Room 6 | Second | Bedroom 3 | 9.22 | 8.43 | Laminate, Large Closet, Large Window |
| Room 7 | Upper | Bedroom 4 | 17.19 | 16.99 | Laminate, 4 Pc Bath, W/O To Balcony |
| Room 8 | Lower | Recreatio | 17.61 | 10.56 | Laminate, Access To Garage, Window |
| Washroom Type | No. of Pieces | Level |
| Washroom Type 1 | 2 | Main |
| Washroom Type 2 | 3 | Second |
| Washroom Type 3 | 4 | Second |
| Washroom Type 4 | 4 | Upper |
| Washroom Type 5 | 0 |
| Total Area: | 0.00 |
| Approximatly Age: | New |
| Property Type: | Att/Row/Townhouse |
| Style: | 2 1/2 Storey |
| Exterior: | Brick |
| Garage Type: | Built-In |
| (Parking/)Drive: | None |
| Drive Parking Spaces: | 0 |
| Park #1 | |
| Parking Type: | None |
| Park #2 | |
| Parking Type: | None |
| Pool: | None |
| Private Entrance: | T |
| Laundry Access: | In-Suite Laun |
| Approximatly Age: | New |
| Approximatly Square Footage: | 1500-2000 |
| CAC Included: | N |
| Water Included: | N |
| Cabel TV Included: | N |
| Common Elements Included: | N |
| Heat Included: | N |
| Parking Included: | Y |
| Condo Tax Included: | N |
| Building Insurance Included: | N |
| Fireplace/Stove: | N |
| Heat Type: | Forced Air |
| Central Air Conditioning: | Central Air |
| Central Vac: | N |
| Laundry Level: | Syste |
| Ensuite Laundry: | F |
| Sewers: | Sewer |
| Although the information displayed is believed to be accurate, no warranties or representations are made of any kind. |
| RE/MAX REALTRON REALTY INC. |
|
|

Massey Baradaran
Broker
Dir:
416 821 0606
Bus:
905 508 9500
Fax:
905 508 9590
| Book Showing | Email a Friend |
Jump To:
At a Glance:
| Type: | Freehold - Att/Row/Townhouse |
| Area: | York |
| Municipality: | Markham |
| Neighbourhood: | Vinegar Hill |
| Style: | 2 1/2 Storey |
| Approximate Age: | New |
| Beds: | 4 |
| Baths: | 4 |
| Fireplace: | N |
| Pool: | None |
Locatin Map:
