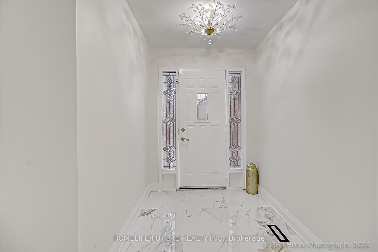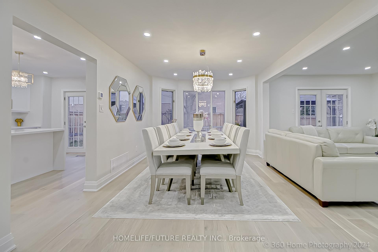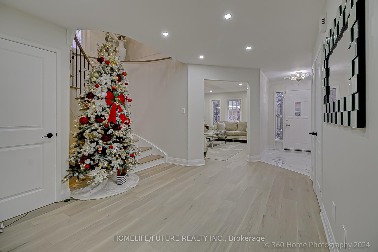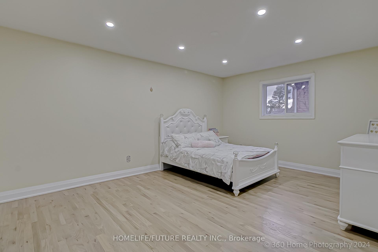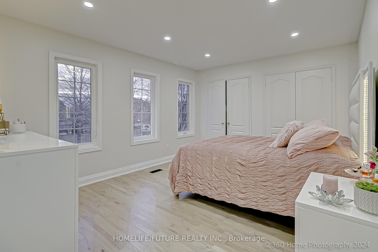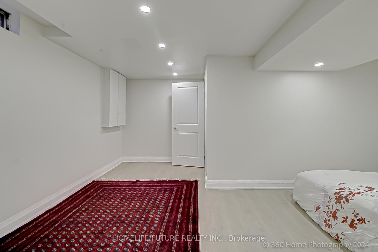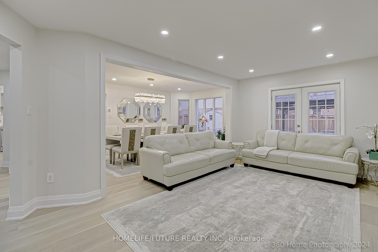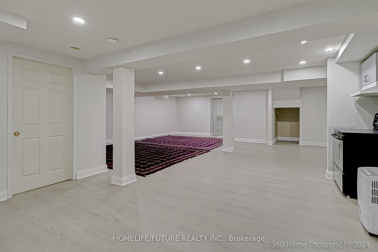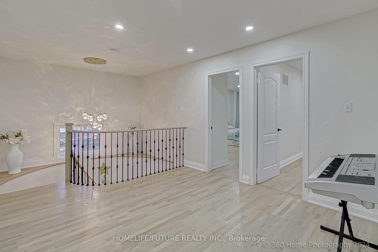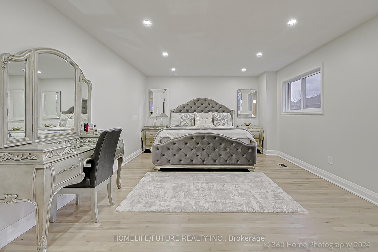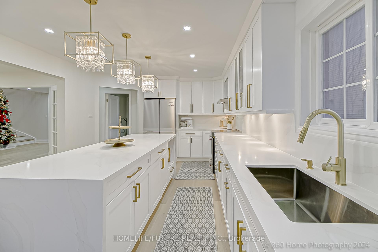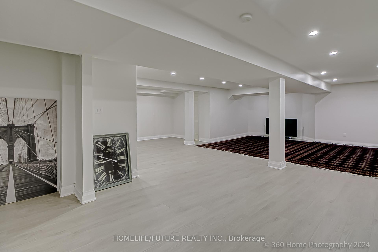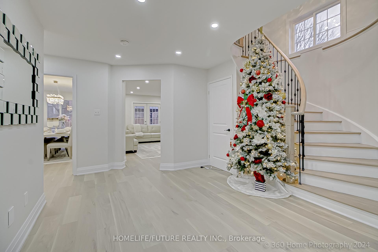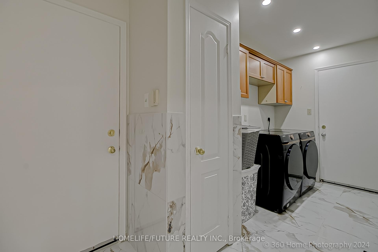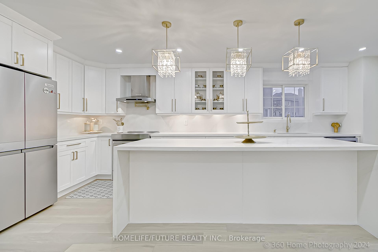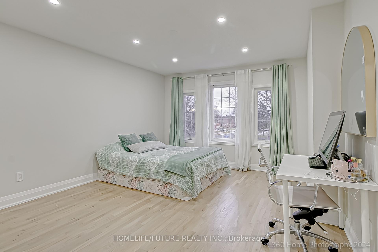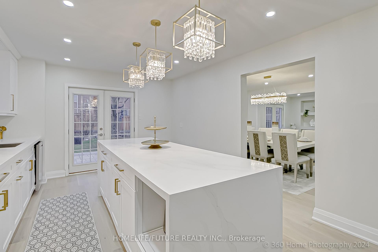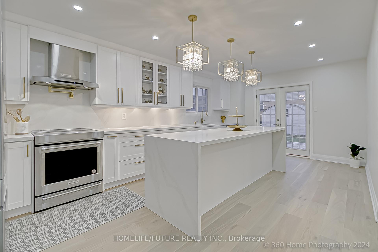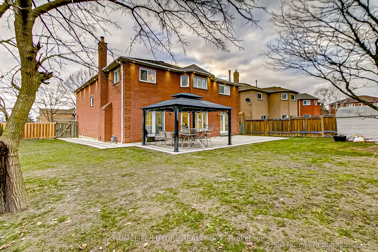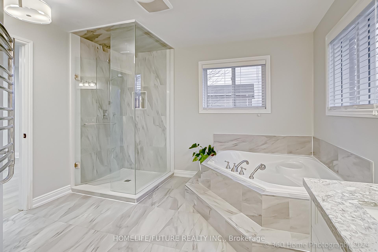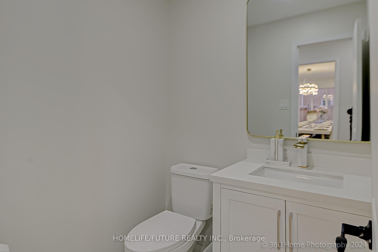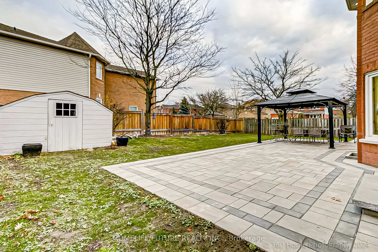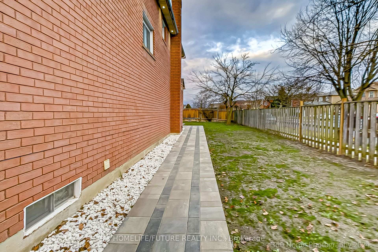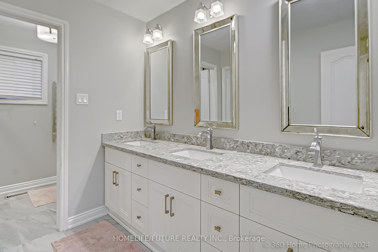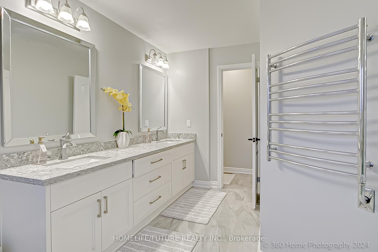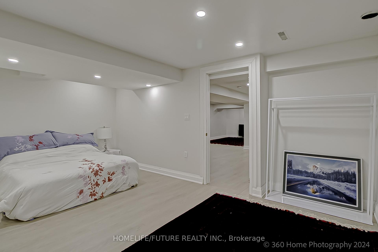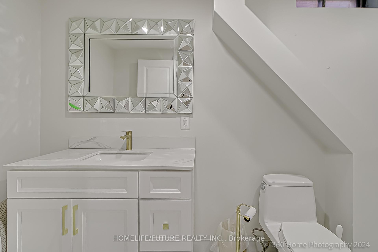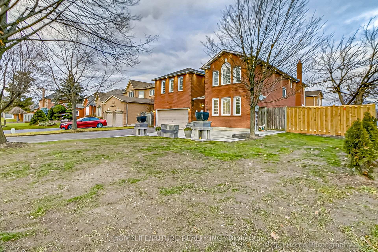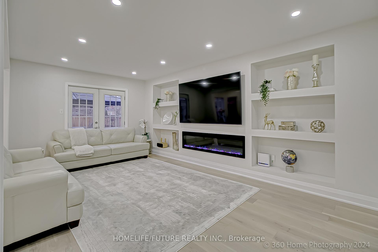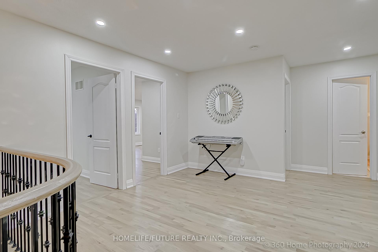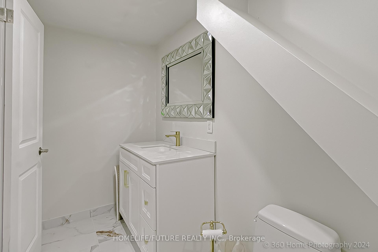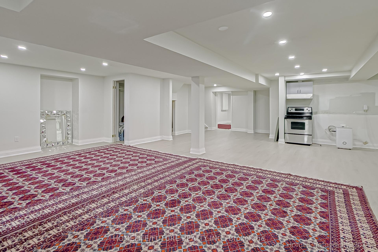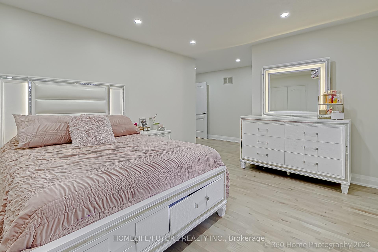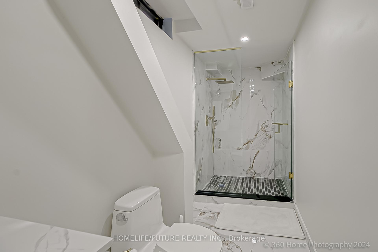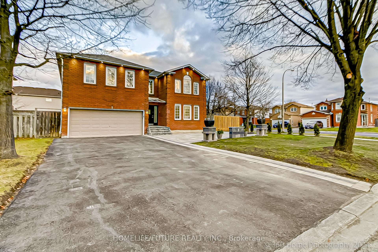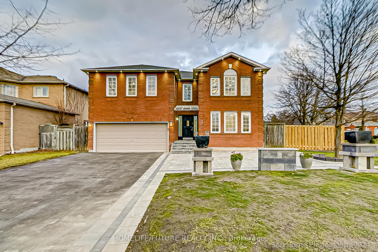$1,469,888
Available - For Sale
Listing ID: E12122536
1 Wigston Cour , Whitby, L1R 2B8, Durham
| Experience Around 4,500 Sqft Of Open-Concept Living Space With Upgrades Top To Bottom With Big $$$$ In Thie Beautifully Enhanced Home, Located In A Highly Desirable Neighborhood Close ToExcellent Schools And Local Amenities. The Heart Of The Home Is The Newly Remodeled Kitchen, Featuring An Impressive 9-Foot Island, ElegantCountertops, And Brand-New Appliances, Seamlessly Blending Style And Functionality.Pot Lights Throughout The Interior And Exterior Create An Inviting Ambiance, While TheRedesigned FamilyRoom And Rich Hardwood Flooring Elevate The Homes Aesthetic Appeal. Freshly Updated WashroomsWith Heated Floor(2Nd) Add A Refined Touch, Complementing The Interlocking Front And BackyardThat Frame The Property With Charm.This Move-In-Ready Home Has Been Modernized With A New Furnace, AC, Hot Water Tank, FreshPaint, AndUpgraded Windows. With Parking For Six Vehicles And The Potential For A Separate BasementEntrance, ThisProperty Combines Convenience With Contemporary Living In A Prime LocationDont Miss The Opportunity To Check Out This Incredible Home! |
| Price | $1,469,888 |
| Taxes: | $7800.00 |
| Occupancy: | Owner |
| Address: | 1 Wigston Cour , Whitby, L1R 2B8, Durham |
| Acreage: | < .50 |
| Directions/Cross Streets: | Garrard/Taunton |
| Rooms: | 10 |
| Rooms +: | 2 |
| Bedrooms: | 4 |
| Bedrooms +: | 1 |
| Family Room: | T |
| Basement: | Finished |
| Level/Floor | Room | Length(ft) | Width(ft) | Descriptions | |
| Room 1 | Main | Living Ro | 16.99 | 11.84 | Hardwood Floor |
| Room 2 | Main | Family Ro | 18.27 | 11.55 | Hardwood Floor, Fireplace, W/O To Patio |
| Room 3 | Main | Dining Ro | 18.04 | 11.55 | Hardwood Floor, French Doors |
| Room 4 | Main | Kitchen | 20.34 | 12 | Granite Counters, Open Concept, W/O To Patio |
| Room 5 | Second | Primary B | 23.68 | 17.25 | Hardwood Floor, Ensuite Bath, Walk-In Closet(s) |
| Room 6 | Second | Bedroom 2 | 16.43 | 12.2 | Hardwood Floor, Double Closet |
| Room 7 | Second | Bedroom 3 | 20.11 | 16.89 | Hardwood Floor, Double Closet |
| Room 8 | Second | Bedroom 4 | 12.79 | 16.89 | Hardwood Floor |
| Room 9 | Basement | Bedroom 5 | 16.86 | 11.22 | Laminate |
| Room 10 | Basement | Kitchen | 12.46 | 13.42 | Laminate |
| Room 11 | Basement | Recreatio | 22.47 | 24.5 | Laminate |
| Room 12 | Basement | Office | 8.89 | 13.61 | Laminate |
| Washroom Type | No. of Pieces | Level |
| Washroom Type 1 | 2 | Ground |
| Washroom Type 2 | 6 | Second |
| Washroom Type 3 | 5 | Second |
| Washroom Type 4 | 4 | Basement |
| Washroom Type 5 | 0 | |
| Washroom Type 6 | 2 | Ground |
| Washroom Type 7 | 6 | Second |
| Washroom Type 8 | 5 | Second |
| Washroom Type 9 | 4 | Basement |
| Washroom Type 10 | 0 |
| Total Area: | 0.00 |
| Property Type: | Detached |
| Style: | 2-Storey |
| Exterior: | Brick, Cedar |
| Garage Type: | Attached |
| (Parking/)Drive: | Private |
| Drive Parking Spaces: | 6 |
| Park #1 | |
| Parking Type: | Private |
| Park #2 | |
| Parking Type: | Private |
| Pool: | None |
| Other Structures: | Garden Shed, F |
| Approximatly Square Footage: | 3000-3500 |
| Property Features: | Clear View, Fenced Yard |
| CAC Included: | N |
| Water Included: | N |
| Cabel TV Included: | N |
| Common Elements Included: | N |
| Heat Included: | N |
| Parking Included: | N |
| Condo Tax Included: | N |
| Building Insurance Included: | N |
| Fireplace/Stove: | Y |
| Heat Type: | Forced Air |
| Central Air Conditioning: | Central Air |
| Central Vac: | Y |
| Laundry Level: | Syste |
| Ensuite Laundry: | F |
| Elevator Lift: | False |
| Sewers: | Sewer |
| Utilities-Cable: | Y |
| Utilities-Hydro: | Y |
$
%
Years
This calculator is for demonstration purposes only. Always consult a professional
financial advisor before making personal financial decisions.
| Although the information displayed is believed to be accurate, no warranties or representations are made of any kind. |
| HOMELIFE/FUTURE REALTY INC. |
|
|

Massey Baradaran
Broker
Dir:
416 821 0606
Bus:
905 508 9500
Fax:
905 508 9590
| Virtual Tour | Book Showing | Email a Friend |
Jump To:
At a Glance:
| Type: | Freehold - Detached |
| Area: | Durham |
| Municipality: | Whitby |
| Neighbourhood: | Rolling Acres |
| Style: | 2-Storey |
| Tax: | $7,800 |
| Beds: | 4+1 |
| Baths: | 4 |
| Fireplace: | Y |
| Pool: | None |
Locatin Map:
Payment Calculator:
