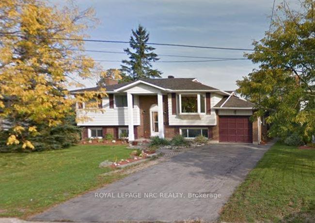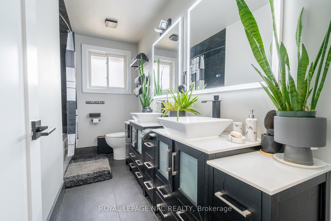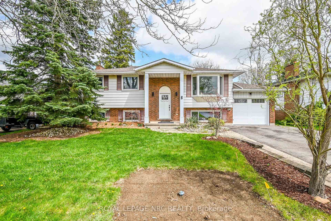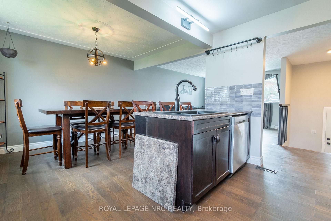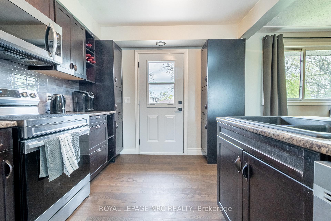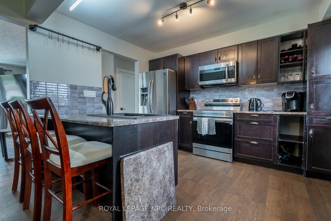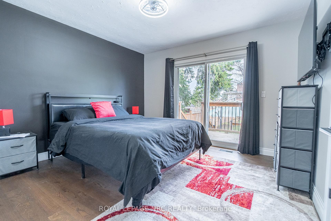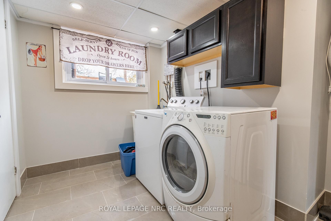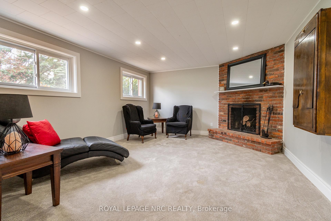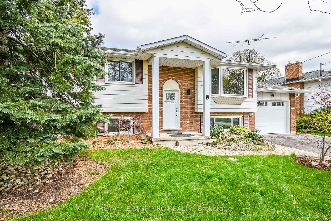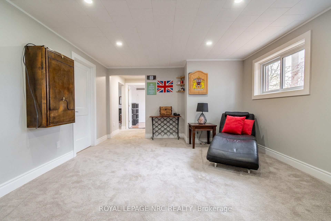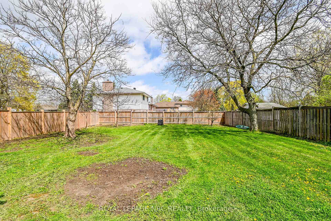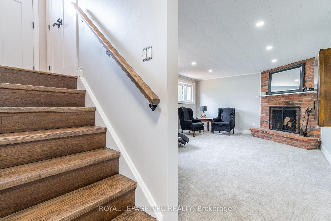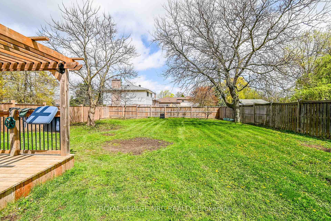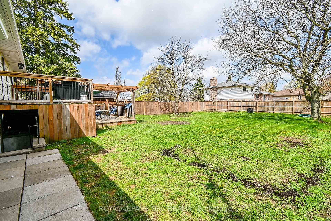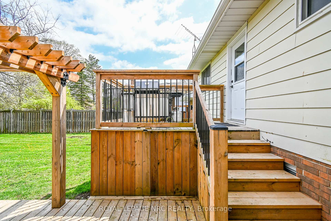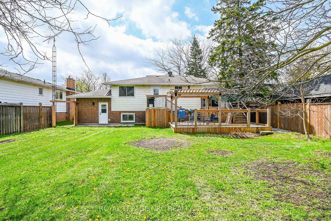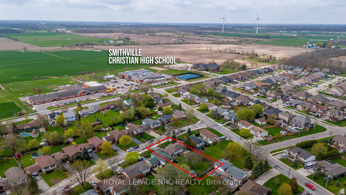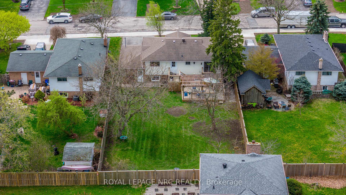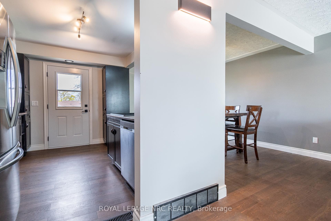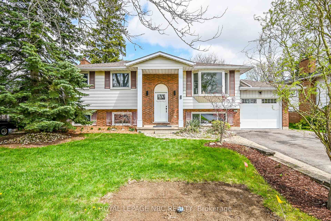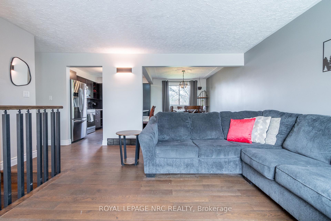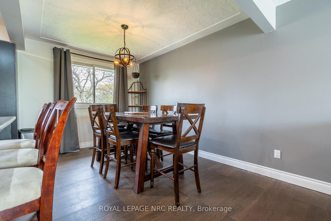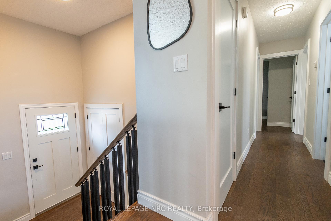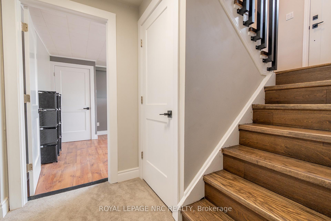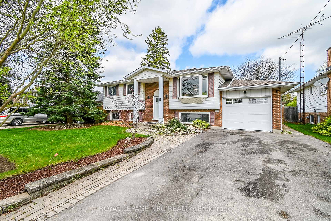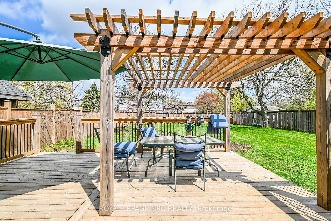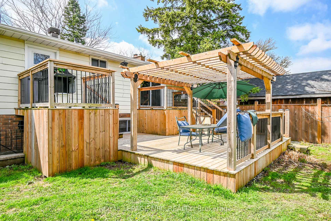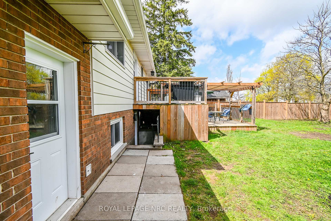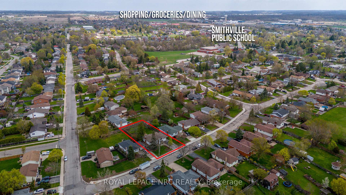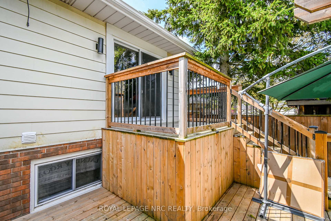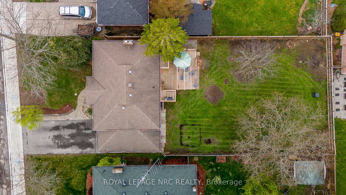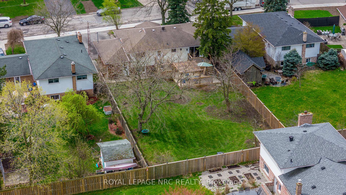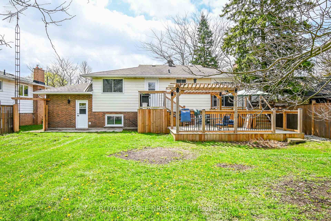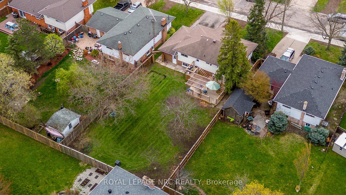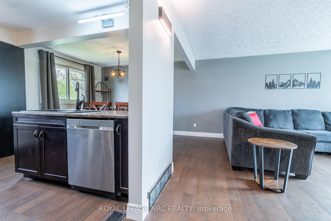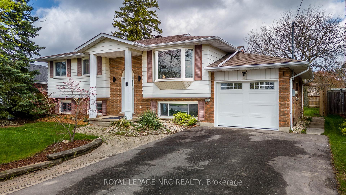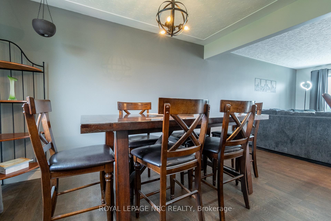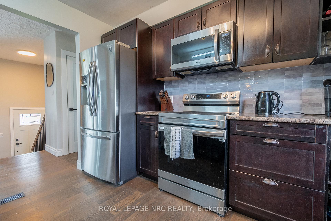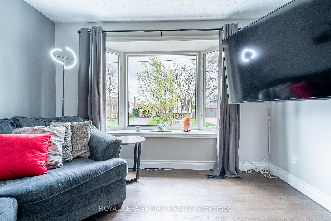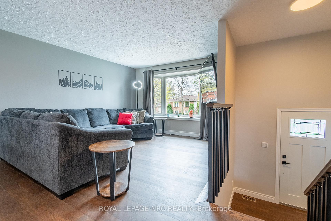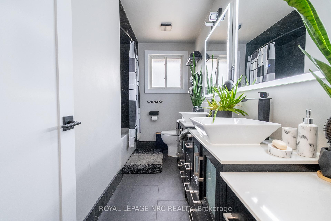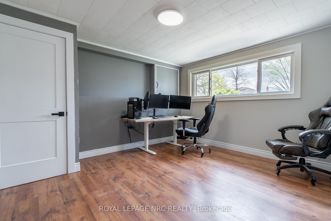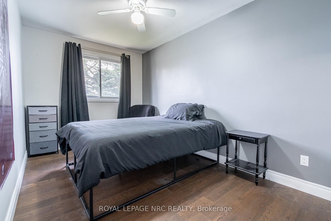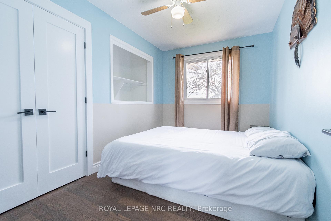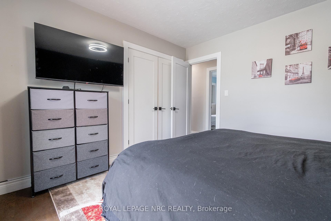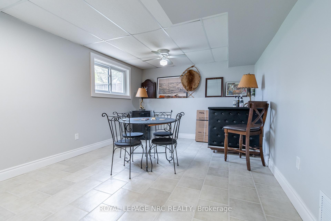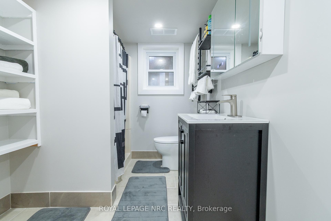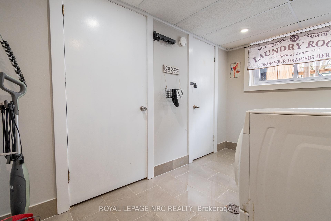$800,000
Available - For Sale
Listing ID: X12122722
3 Killins Stre , West Lincoln, L0R 2A0, Niagara
| Welcome to this beautifully updated raised bungalow, nestled on a quiet cul-de-sac in one of Smithville's most desirable neighbourhoods. Set on a fully fenced, oversized lot, this home offers fantastic outdoor living with two walkouts, a spacious patio, and plenty of room for kids, pets, or entertaining. Inside, the main floor is filled with natural light and features a warm, inviting layout. The living room showcases a large bay window and hardwood flooring, while the eat-in kitchen has been tastefully refreshed with new appliances, updated countertops, and flooring. Three generous bedrooms and a 5-piece bathroom provide comfortable family living. The fully finished lower level adds valuable space with a cozy rec room and gas fireplace, a fourth bedroom, 3-piece bathroom, and a versatile office or flex space that could easily convert to a second kitchen. With a separate walk-up entrance, its ideal for in-laws, guests, or future rental income. Additional updates include Wi-Fi powered light switches, modern touch/defog mirrors, and a patio door off the primary bedroom leading to a private deck. This move-in-ready home offers comfort, flexibility, and location just minutes to parks, schools, and all the charm of downtown Smithville. |
| Price | $800,000 |
| Taxes: | $3983.00 |
| Assessment Year: | 2025 |
| Occupancy: | Owner |
| Address: | 3 Killins Stre , West Lincoln, L0R 2A0, Niagara |
| Directions/Cross Streets: | Wade Road |
| Rooms: | 7 |
| Rooms +: | 5 |
| Bedrooms: | 3 |
| Bedrooms +: | 1 |
| Family Room: | T |
| Basement: | Finished wit, Full |
| Level/Floor | Room | Length(ft) | Width(ft) | Descriptions | |
| Room 1 | Ground | Foyer | 4 | 2.98 | |
| Room 2 | Main | Living Ro | 12 | 16.01 | Bay Window |
| Room 3 | Main | Dining Ro | 12.99 | 8.99 | |
| Room 4 | Main | Kitchen | 12.99 | 8 | |
| Room 5 | Main | Bathroom | 13.02 | 3.84 | 5 Pc Bath |
| Room 6 | Main | Primary B | 12 | 12.5 | Walk-Out, Double Closet |
| Room 7 | Main | Bedroom | 14.01 | 8.99 | |
| Room 8 | Main | Bedroom | 12 | 8 | |
| Room 9 | Lower | Family Ro | 18.99 | 14.01 | |
| Room 10 | Lower | Bedroom | 10.99 | 12.99 | |
| Room 11 | Lower | Game Room | 14.99 | 10.99 | Walk-Out |
| Room 12 | Lower | Bathroom | 11.25 | 6.56 | 3 Pc Bath |
| Room 13 | Lower | Laundry | 10.99 | 6.99 | |
| Room 14 | Lower | Utility R | 4 | 4.99 |
| Washroom Type | No. of Pieces | Level |
| Washroom Type 1 | 5 | Main |
| Washroom Type 2 | 4 | Lower |
| Washroom Type 3 | 0 | |
| Washroom Type 4 | 0 | |
| Washroom Type 5 | 0 | |
| Washroom Type 6 | 5 | Main |
| Washroom Type 7 | 4 | Lower |
| Washroom Type 8 | 0 | |
| Washroom Type 9 | 0 | |
| Washroom Type 10 | 0 |
| Total Area: | 0.00 |
| Approximatly Age: | 31-50 |
| Property Type: | Detached |
| Style: | Bungalow-Raised |
| Exterior: | Metal/Steel Sidi |
| Garage Type: | Attached |
| (Parking/)Drive: | Private |
| Drive Parking Spaces: | 4 |
| Park #1 | |
| Parking Type: | Private |
| Park #2 | |
| Parking Type: | Private |
| Pool: | None |
| Other Structures: | None |
| Approximatly Age: | 31-50 |
| Approximatly Square Footage: | 1100-1500 |
| Property Features: | Fenced Yard, Park |
| CAC Included: | N |
| Water Included: | N |
| Cabel TV Included: | N |
| Common Elements Included: | N |
| Heat Included: | N |
| Parking Included: | N |
| Condo Tax Included: | N |
| Building Insurance Included: | N |
| Fireplace/Stove: | Y |
| Heat Type: | Forced Air |
| Central Air Conditioning: | Central Air |
| Central Vac: | N |
| Laundry Level: | Syste |
| Ensuite Laundry: | F |
| Sewers: | Sewer |
$
%
Years
This calculator is for demonstration purposes only. Always consult a professional
financial advisor before making personal financial decisions.
| Although the information displayed is believed to be accurate, no warranties or representations are made of any kind. |
| ROYAL LEPAGE NRC REALTY |
|
|

Massey Baradaran
Broker
Dir:
416 821 0606
Bus:
905 508 9500
Fax:
905 508 9590
| Book Showing | Email a Friend |
Jump To:
At a Glance:
| Type: | Freehold - Detached |
| Area: | Niagara |
| Municipality: | West Lincoln |
| Neighbourhood: | 057 - Smithville |
| Style: | Bungalow-Raised |
| Approximate Age: | 31-50 |
| Tax: | $3,983 |
| Beds: | 3+1 |
| Baths: | 2 |
| Fireplace: | Y |
| Pool: | None |
Locatin Map:
Payment Calculator:
