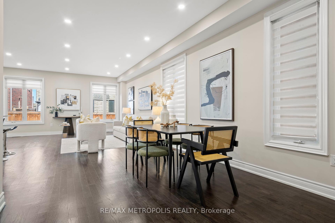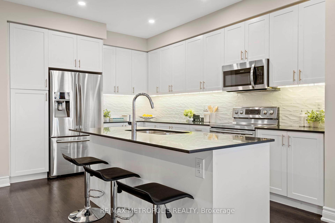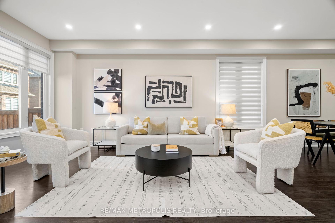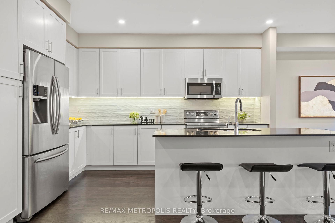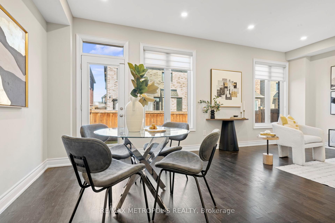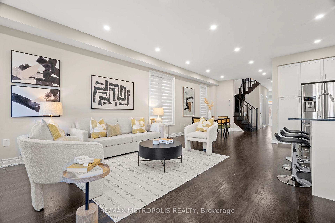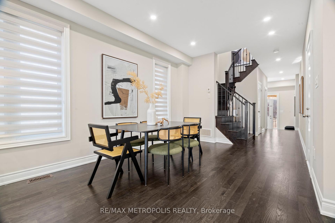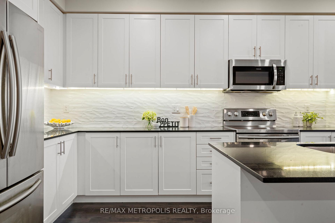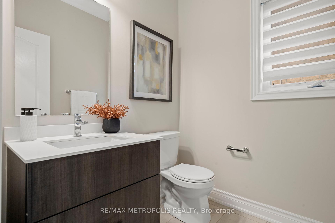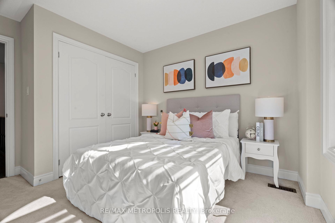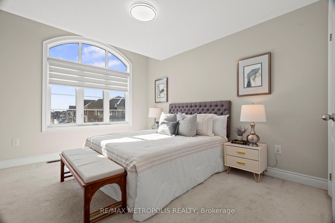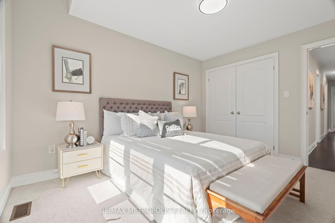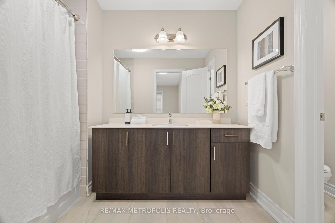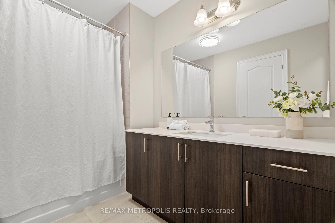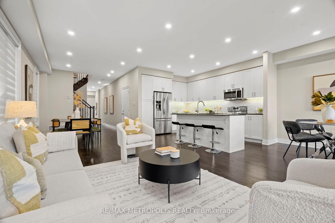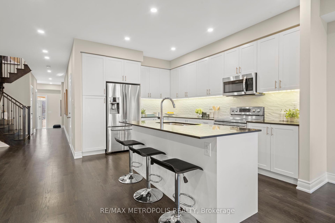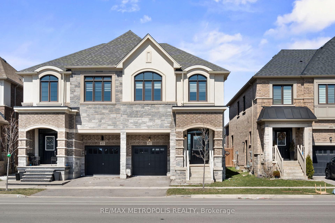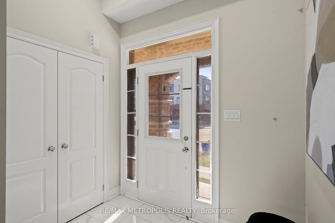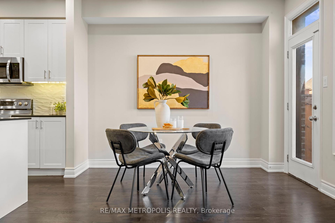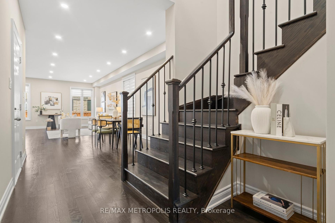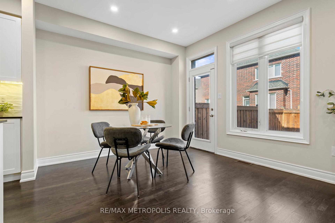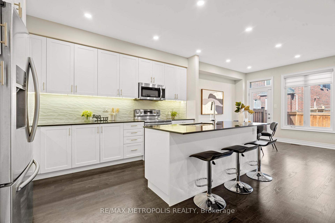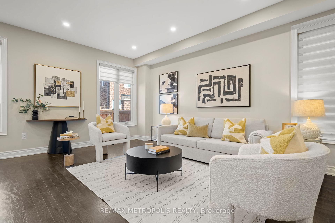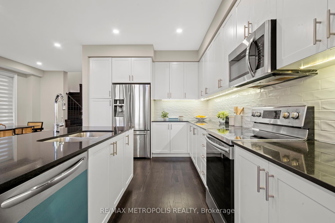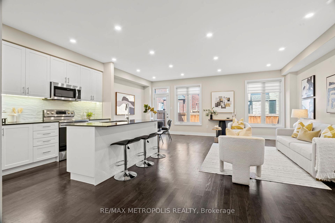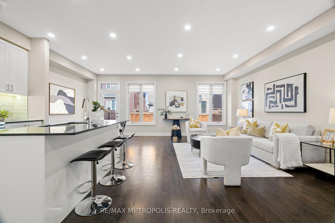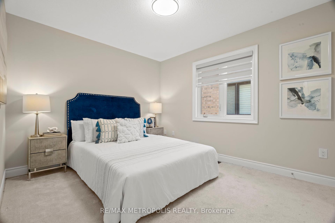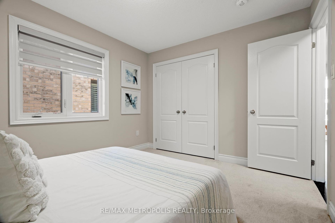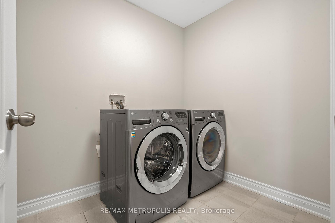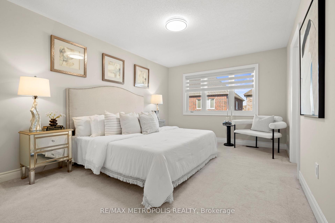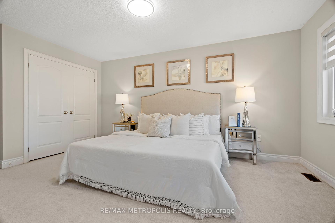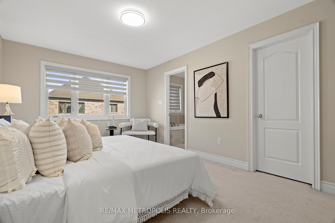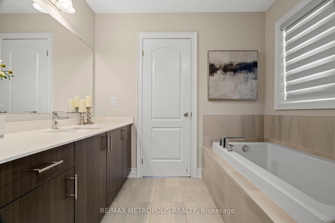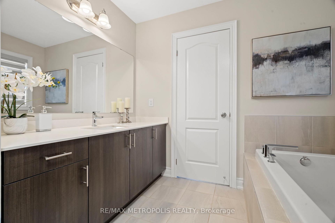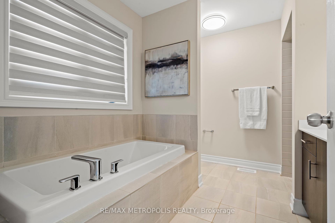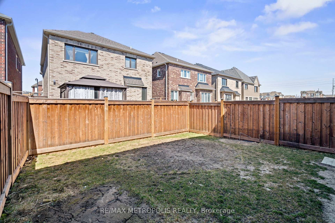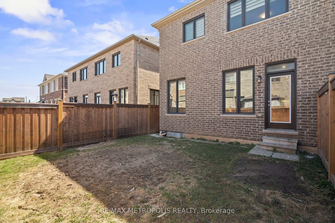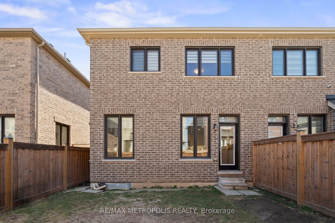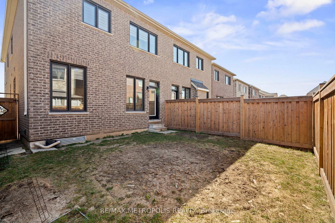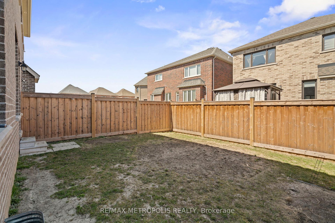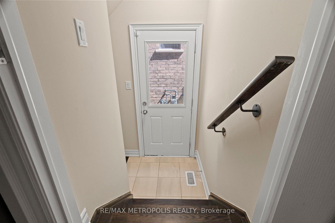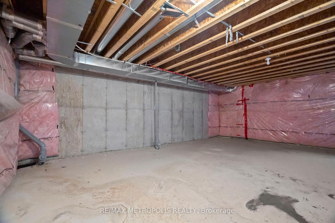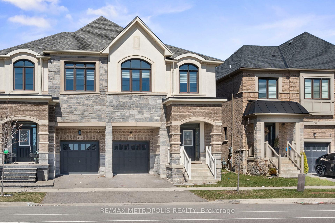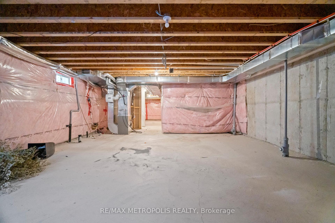$999,999
Available - For Sale
Listing ID: W12092369
477 Whitlock Aven , Milton, L9T 2X5, Halton
| Welcome to Your Dream Home in Milton's Sought-After Ford Community! Step into style and comfort with this bright and spacious 4-bedroom Semi-detached home, proudly built by renowned Great Gulf. With over 2,000 sqft of luxurious living space, this home is packed with high-end upgrades that will have you falling in love at first sight. The sun-filled eat-in kitchen is the heart of the home, featuring quartz countertops, a sleek breakfast bar, and upgraded stainless steel appliances. The open-concept layout is perfect for entertaining or simply relaxing in style. The Eat-in Kitchen area flows beautifully into the spacious backyard, ideal for BBQs, or quiet evenings under the stars! Upstairs, you'll find a massive primary suite with a spa-like ensuite (hello, glass shower and soaker tub!) and a walk-in closet big enough to get lost in. Plus, the convenient 2nd-floorlaundry room makes everyday life that much easier. Bonus features include a separate side entrance to the basement ideal for potential income or in-law suite and a location that puts you close to top-rated schools, parks, trails, and more. This is the one you've been waiting for. Don't miss out! |
| Price | $999,999 |
| Taxes: | $3660.27 |
| Assessment Year: | 2024 |
| Occupancy: | Owner |
| Address: | 477 Whitlock Aven , Milton, L9T 2X5, Halton |
| Directions/Cross Streets: | HIGHWAY 25 & LOUIS ST LAURENT |
| Rooms: | 8 |
| Bedrooms: | 4 |
| Bedrooms +: | 0 |
| Family Room: | F |
| Basement: | Unfinished |
| Level/Floor | Room | Length(ft) | Width(ft) | Descriptions | |
| Room 1 | Main | Living Ro | Combined w/Dining, Open Concept, Hardwood Floor | ||
| Room 2 | Main | Dining Ro | Combined w/Living, Open Concept, Hardwood Floor | ||
| Room 3 | Main | Kitchen | Eat-in Kitchen, Hardwood Floor | ||
| Room 4 | Second | Primary B | Walk-In Closet(s), 4 Pc Ensuite, Broadloom | ||
| Room 5 | Second | Bedroom 2 | Broadloom | ||
| Room 6 | Second | Bedroom 3 | Broadloom | ||
| Room 7 | Second | Bedroom 4 | Broadloom | ||
| Room 8 | Second | Laundry | Ceramic Floor |
| Washroom Type | No. of Pieces | Level |
| Washroom Type 1 | 2 | Main |
| Washroom Type 2 | 3 | Second |
| Washroom Type 3 | 4 | Second |
| Washroom Type 4 | 0 | |
| Washroom Type 5 | 0 | |
| Washroom Type 6 | 2 | Main |
| Washroom Type 7 | 3 | Second |
| Washroom Type 8 | 4 | Second |
| Washroom Type 9 | 0 | |
| Washroom Type 10 | 0 |
| Total Area: | 0.00 |
| Property Type: | Semi-Detached |
| Style: | 2-Storey |
| Exterior: | Stucco (Plaster), Stone |
| Garage Type: | Attached |
| (Parking/)Drive: | Mutual |
| Drive Parking Spaces: | 2 |
| Park #1 | |
| Parking Type: | Mutual |
| Park #2 | |
| Parking Type: | Mutual |
| Pool: | None |
| Approximatly Square Footage: | 2000-2500 |
| CAC Included: | N |
| Water Included: | N |
| Cabel TV Included: | N |
| Common Elements Included: | N |
| Heat Included: | N |
| Parking Included: | N |
| Condo Tax Included: | N |
| Building Insurance Included: | N |
| Fireplace/Stove: | N |
| Heat Type: | Forced Air |
| Central Air Conditioning: | Central Air |
| Central Vac: | N |
| Laundry Level: | Syste |
| Ensuite Laundry: | F |
| Sewers: | Sewer |
$
%
Years
This calculator is for demonstration purposes only. Always consult a professional
financial advisor before making personal financial decisions.
| Although the information displayed is believed to be accurate, no warranties or representations are made of any kind. |
| RE/MAX METROPOLIS REALTY |
|
|

Massey Baradaran
Broker
Dir:
416 821 0606
Bus:
905 508 9500
Fax:
905 508 9590
| Virtual Tour | Book Showing | Email a Friend |
Jump To:
At a Glance:
| Type: | Freehold - Semi-Detached |
| Area: | Halton |
| Municipality: | Milton |
| Neighbourhood: | 1032 - FO Ford |
| Style: | 2-Storey |
| Tax: | $3,660.27 |
| Beds: | 4 |
| Baths: | 3 |
| Fireplace: | N |
| Pool: | None |
Locatin Map:
Payment Calculator:
