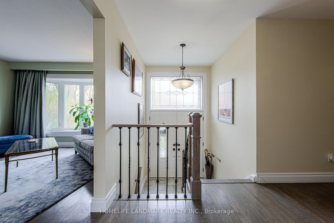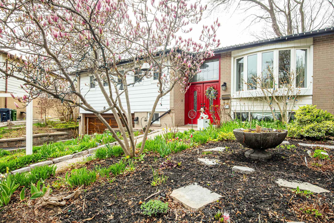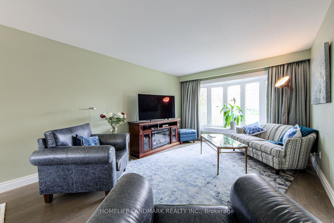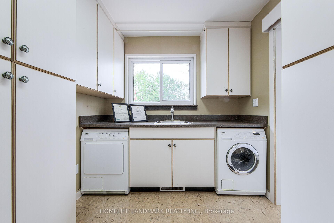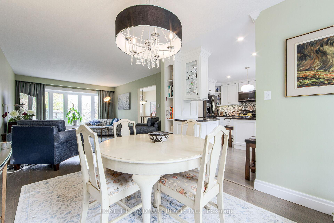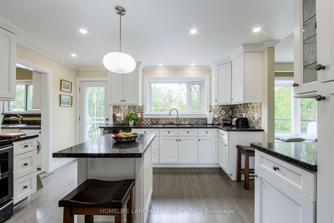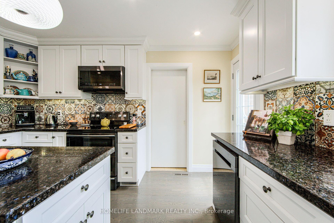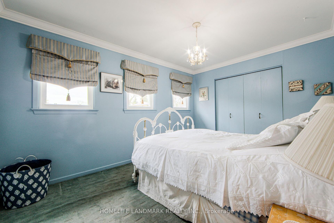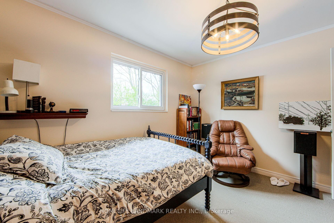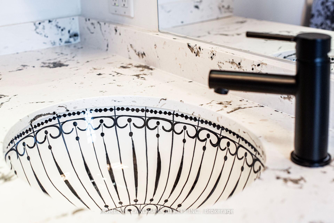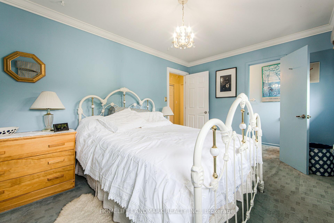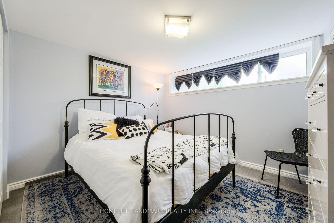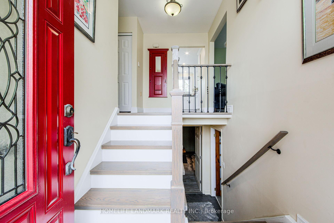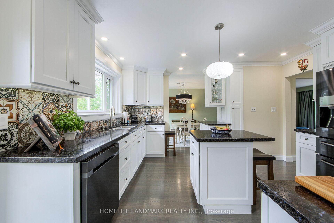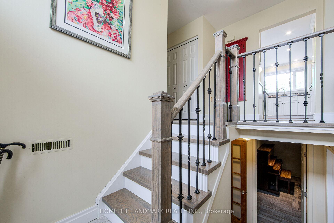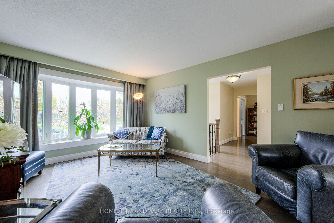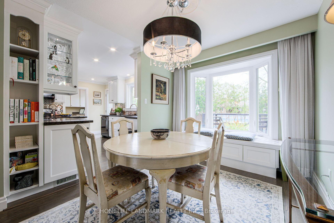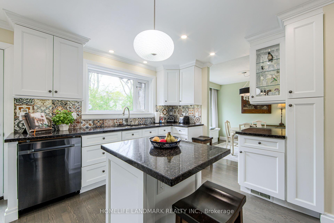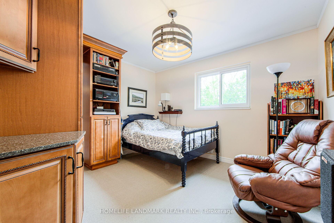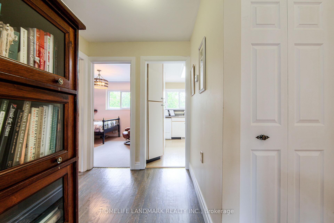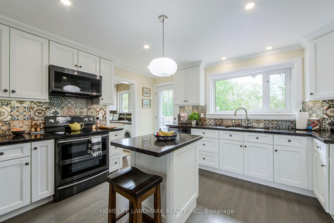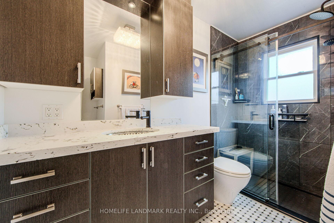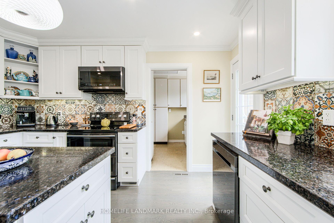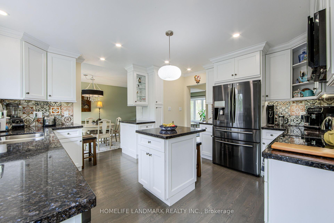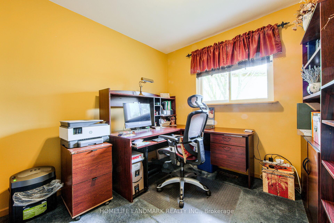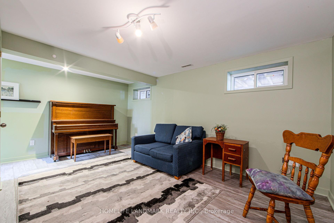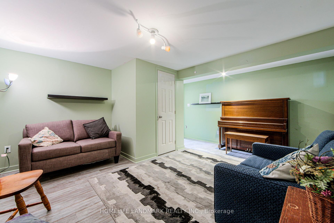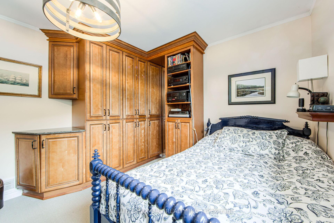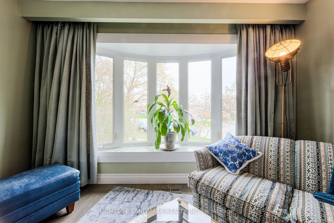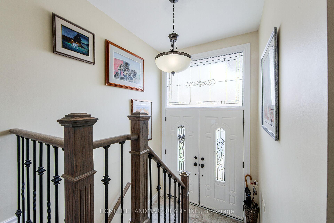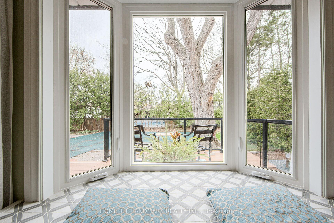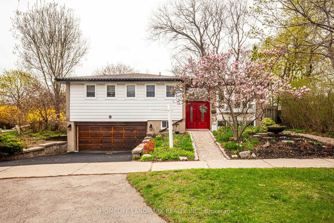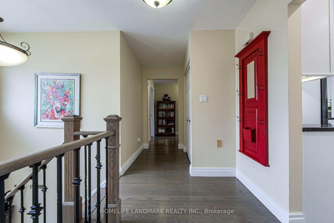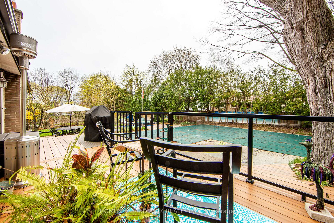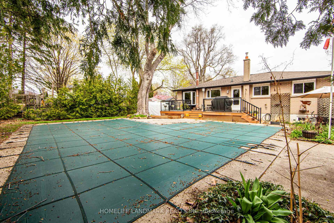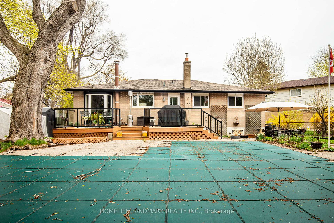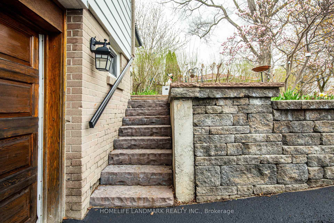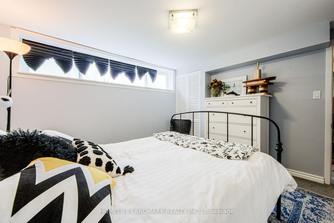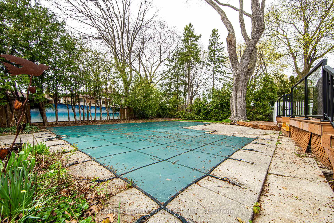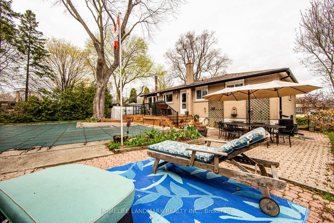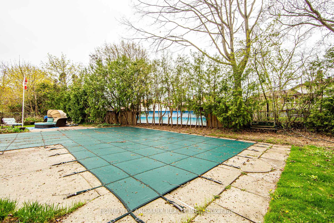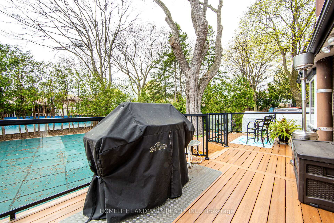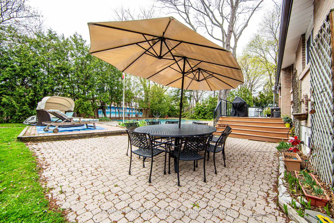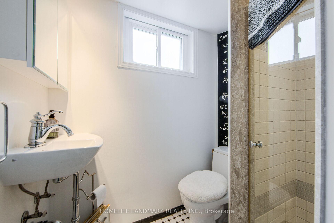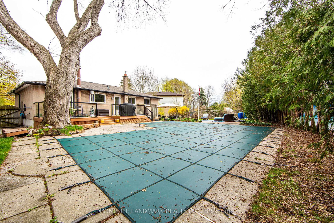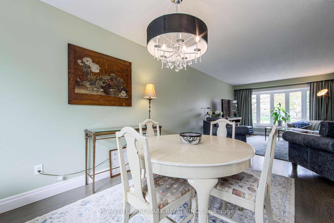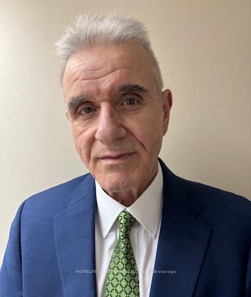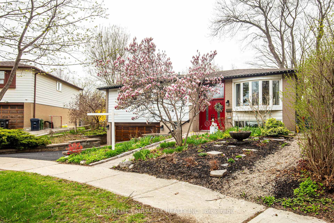$1,099,000
Available - For Sale
Listing ID: E12122741
4 Steepmaple Grov , Toronto, M1E 4P5, Toronto
| G-O-R-G-E-O-U-S Bungalow On Quiet Cul De Sac In 7 Oaks/ A Beautiful Front Garden Featuring a Graceful Magnolia Tree Surrounded by A Lush Tapestry Of Colourful Perennials Creates A Welcoming And Vibrant Entrance To The Home/Double Door Entry With Striking Stained Glass Panel Above/Marble Floor At Entrance /Backyard Oasis!!/ Magnificent Pie Shaped Lot widening to 105 Feet at Rear!! Inviting "L" Shaped Saltwater Pool (Heated)/ Oversized Double Garage Measuring 9.0M X 5.40M/ Natural Stone Steps/ Entertainment Size Composite Deck (8.0M X 3.20 M) Featuring Aluminum Deck Railing With Tempered Glass Overlooking Pool / Beautifully Appointed and Renovated With Designer Hardwood Flooring/ Gourmet Kitchen with High End Appliances, Granite Counter tops ,Centre Island and Touchless Tap/ Crown Molding and Pot Lights/ Huge Main Floor Laundry-Pantry With Closets And Ample Storage!!/ Beautifully Renovated Main Floor Bath With Marble Floor, Mexican Themed Sink and Spectacular Shower With Oversized Shower Heads/ Separate Entrance To Basement From Garage/Access To Rouge Valley and Highland Creek trail Trail Systems. Located Near U of T Scarborough, Centennial College, The New Medical College, The Pan Am Centre, TTC, Grocery Stores, Hospitals And Hwy 401. This Home Offers The Perfect Blend of Nature, Community and Convenience. |
| Price | $1,099,000 |
| Taxes: | $4089.00 |
| Assessment Year: | 2024 |
| Occupancy: | Owner |
| Address: | 4 Steepmaple Grov , Toronto, M1E 4P5, Toronto |
| Directions/Cross Streets: | Neilson South Of The 401 |
| Rooms: | 6 |
| Rooms +: | 2 |
| Bedrooms: | 3 |
| Bedrooms +: | 1 |
| Family Room: | F |
| Basement: | Finished |
| Level/Floor | Room | Length(ft) | Width(ft) | Descriptions | |
| Room 1 | Main | Living Ro | 28.21 | 11.81 | Bow Window, Hardwood Floor, Electric Fireplace |
| Room 2 | Main | Dining Ro | 28.21 | 11.81 | Bay Window, Hardwood Floor, Combined w/Living |
| Room 3 | Main | Kitchen | 14.27 | 14.1 | Granite Counters, Hardwood Floor, Centre Island |
| Room 4 | Main | Primary B | 14.76 | 11.48 | 2 Pc Ensuite, Double Closet, Broadloom |
| Room 5 | Main | Bedroom 2 | 12.14 | 10.66 | B/I Bookcase, Closet, Broadloom |
| Room 6 | Main | Bedroom 3 | 9.05 | 8.53 | Closet, Broadloom |
| Room 7 | Main | Laundry | 11.05 | 8.2 | Cork Floor, Pantry, B/I Closet |
| Room 8 | Basement | Recreatio | 16.4 | 13.78 | Broadloom, B/I Closet |
| Room 9 | Basement | Bedroom | 12.3 | 11.32 | Double Closet, B/I Shelves, Window |
| Washroom Type | No. of Pieces | Level |
| Washroom Type 1 | 3 | Main |
| Washroom Type 2 | 2 | Main |
| Washroom Type 3 | 3 | Basement |
| Washroom Type 4 | 0 | |
| Washroom Type 5 | 0 | |
| Washroom Type 6 | 3 | Main |
| Washroom Type 7 | 2 | Main |
| Washroom Type 8 | 3 | Basement |
| Washroom Type 9 | 0 | |
| Washroom Type 10 | 0 |
| Total Area: | 0.00 |
| Property Type: | Detached |
| Style: | Bungalow |
| Exterior: | Brick, Vinyl Siding |
| Garage Type: | Built-In |
| (Parking/)Drive: | Private |
| Drive Parking Spaces: | 4 |
| Park #1 | |
| Parking Type: | Private |
| Park #2 | |
| Parking Type: | Private |
| Pool: | Inground |
| Approximatly Square Footage: | 1100-1500 |
| CAC Included: | N |
| Water Included: | N |
| Cabel TV Included: | N |
| Common Elements Included: | N |
| Heat Included: | N |
| Parking Included: | N |
| Condo Tax Included: | N |
| Building Insurance Included: | N |
| Fireplace/Stove: | Y |
| Heat Type: | Forced Air |
| Central Air Conditioning: | Central Air |
| Central Vac: | N |
| Laundry Level: | Syste |
| Ensuite Laundry: | F |
| Sewers: | Sewer |
$
%
Years
This calculator is for demonstration purposes only. Always consult a professional
financial advisor before making personal financial decisions.
| Although the information displayed is believed to be accurate, no warranties or representations are made of any kind. |
| HOMELIFE LANDMARK REALTY INC. |
|
|

Massey Baradaran
Broker
Dir:
416 821 0606
Bus:
905 508 9500
Fax:
905 508 9590
| Virtual Tour | Book Showing | Email a Friend |
Jump To:
At a Glance:
| Type: | Freehold - Detached |
| Area: | Toronto |
| Municipality: | Toronto E09 |
| Neighbourhood: | Morningside |
| Style: | Bungalow |
| Tax: | $4,089 |
| Beds: | 3+1 |
| Baths: | 3 |
| Fireplace: | Y |
| Pool: | Inground |
Locatin Map:
Payment Calculator:

