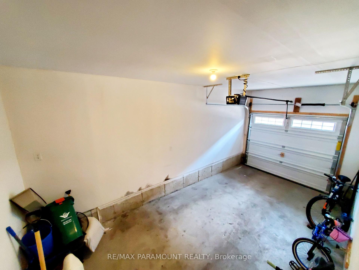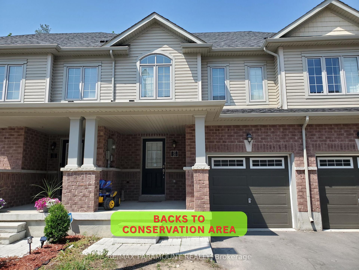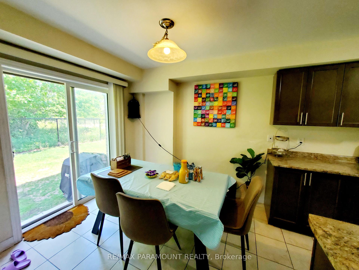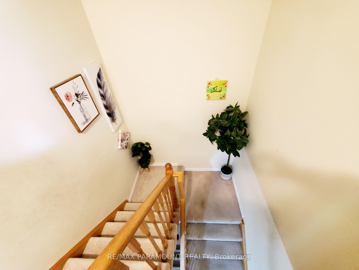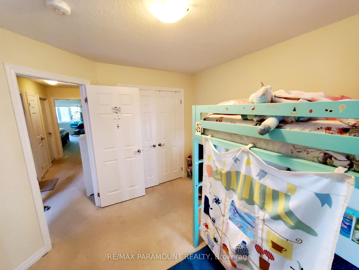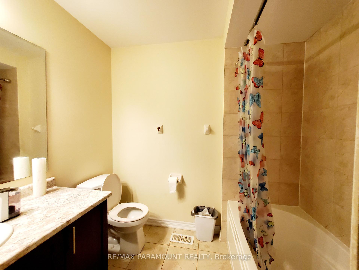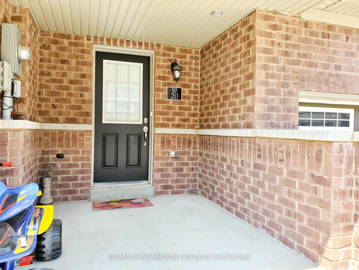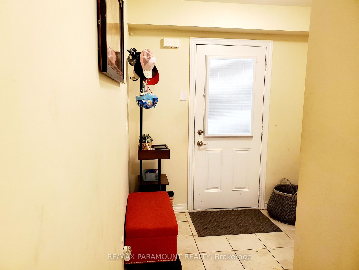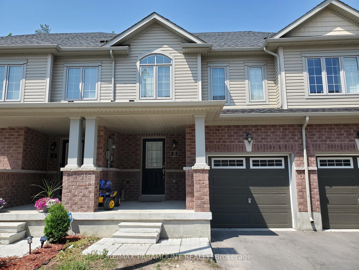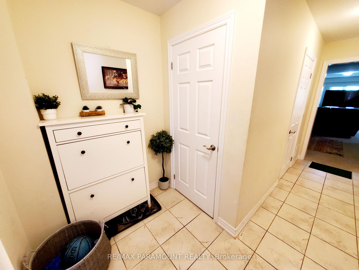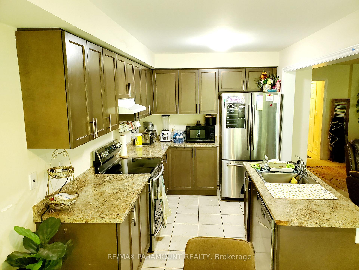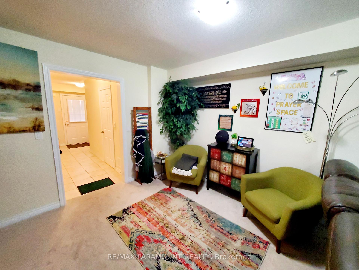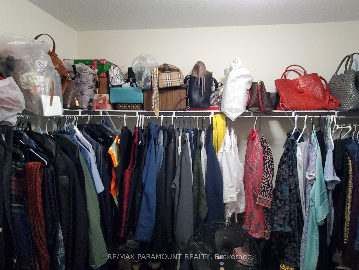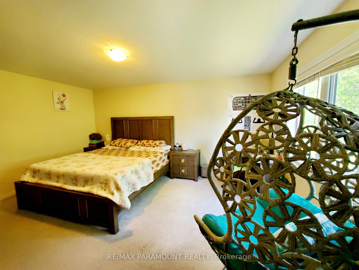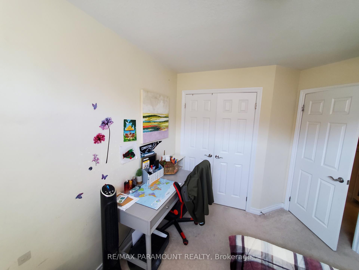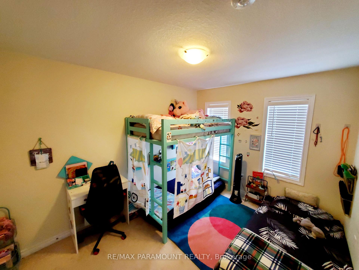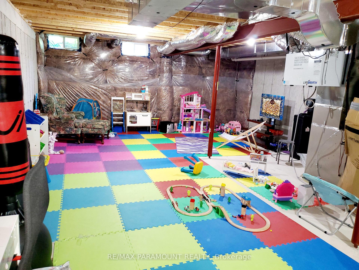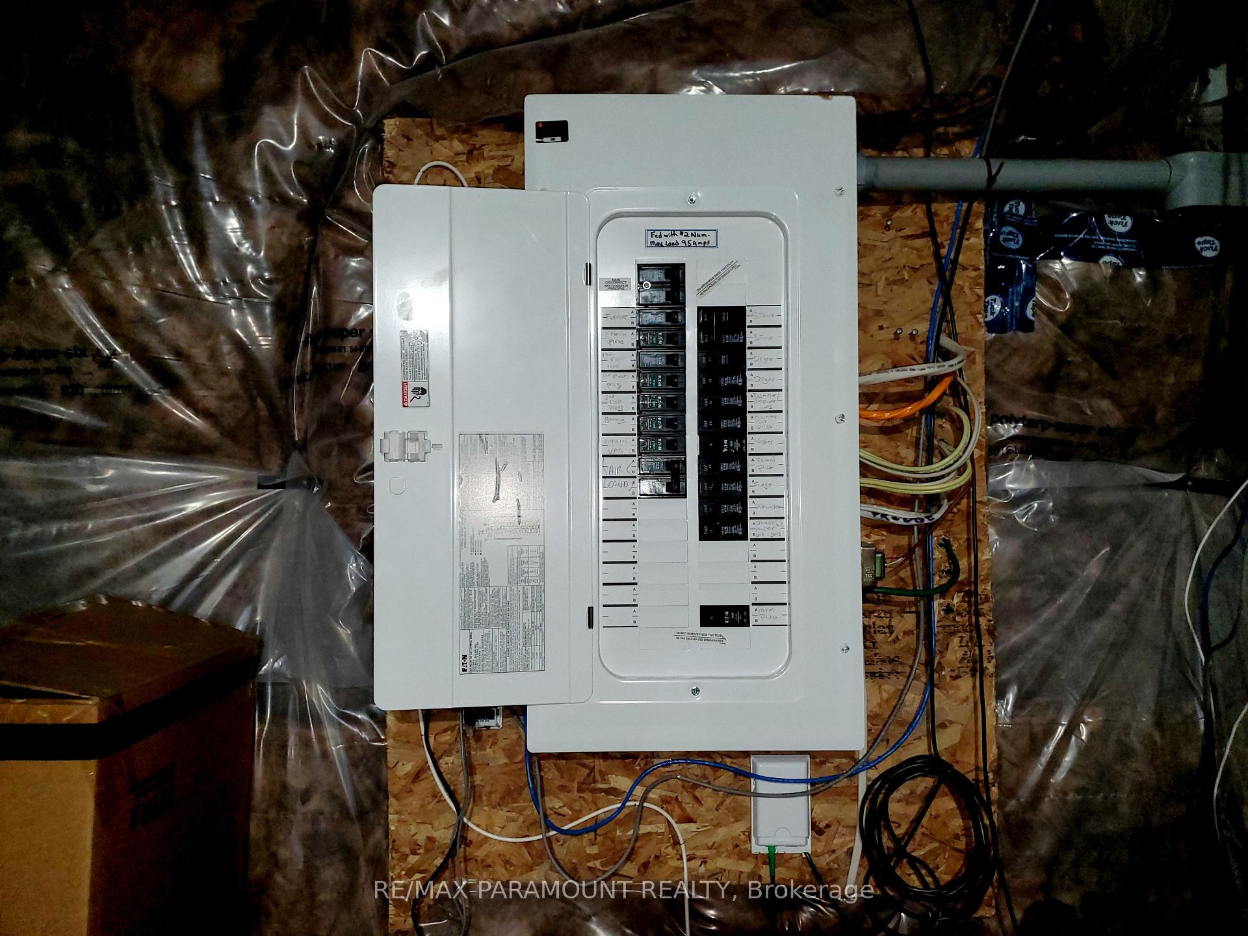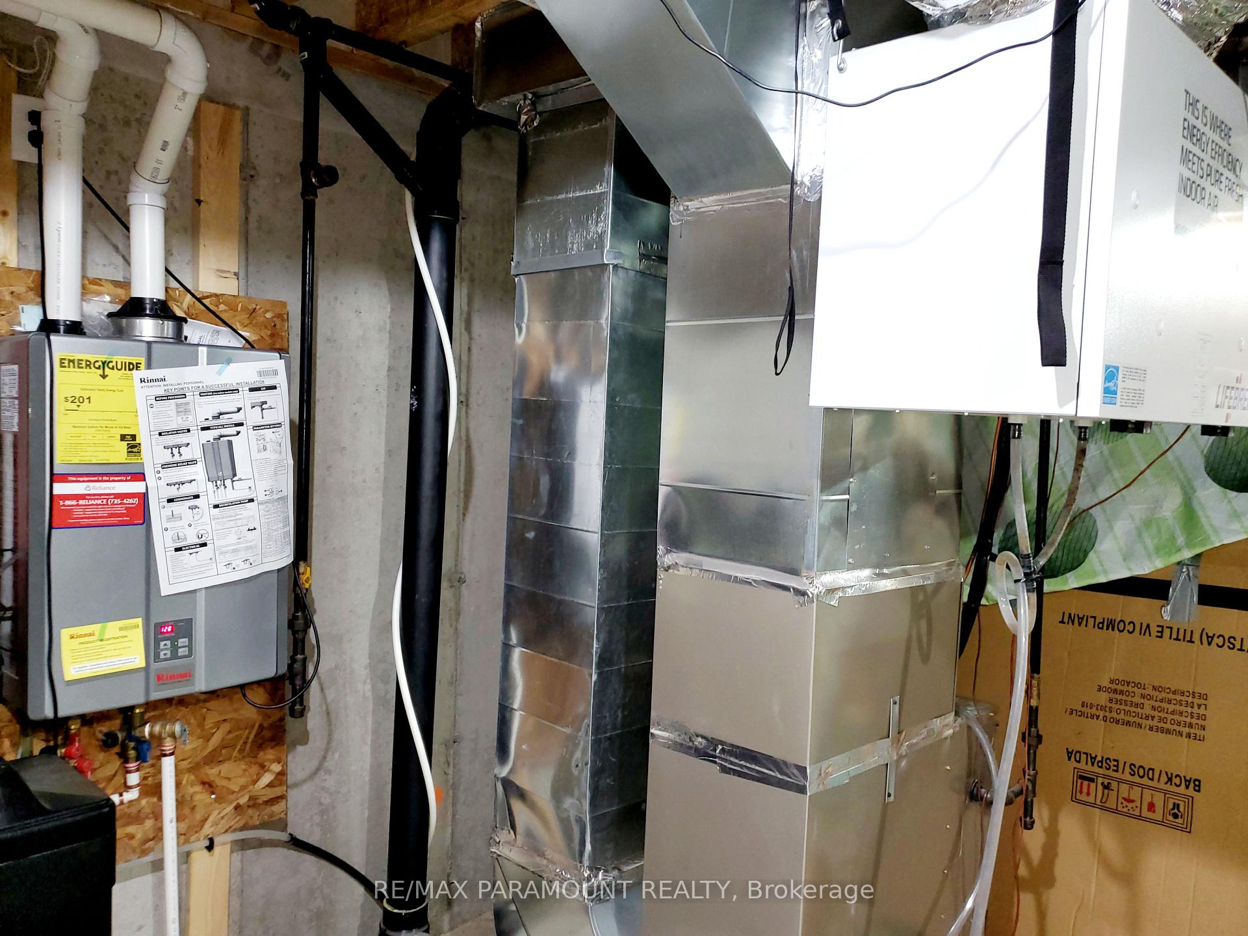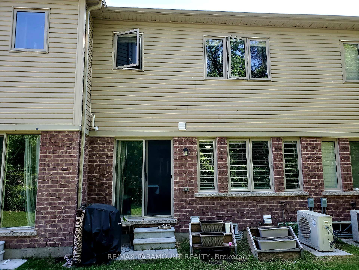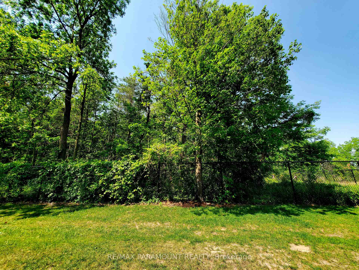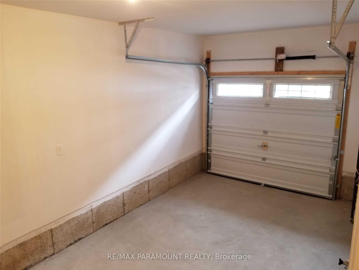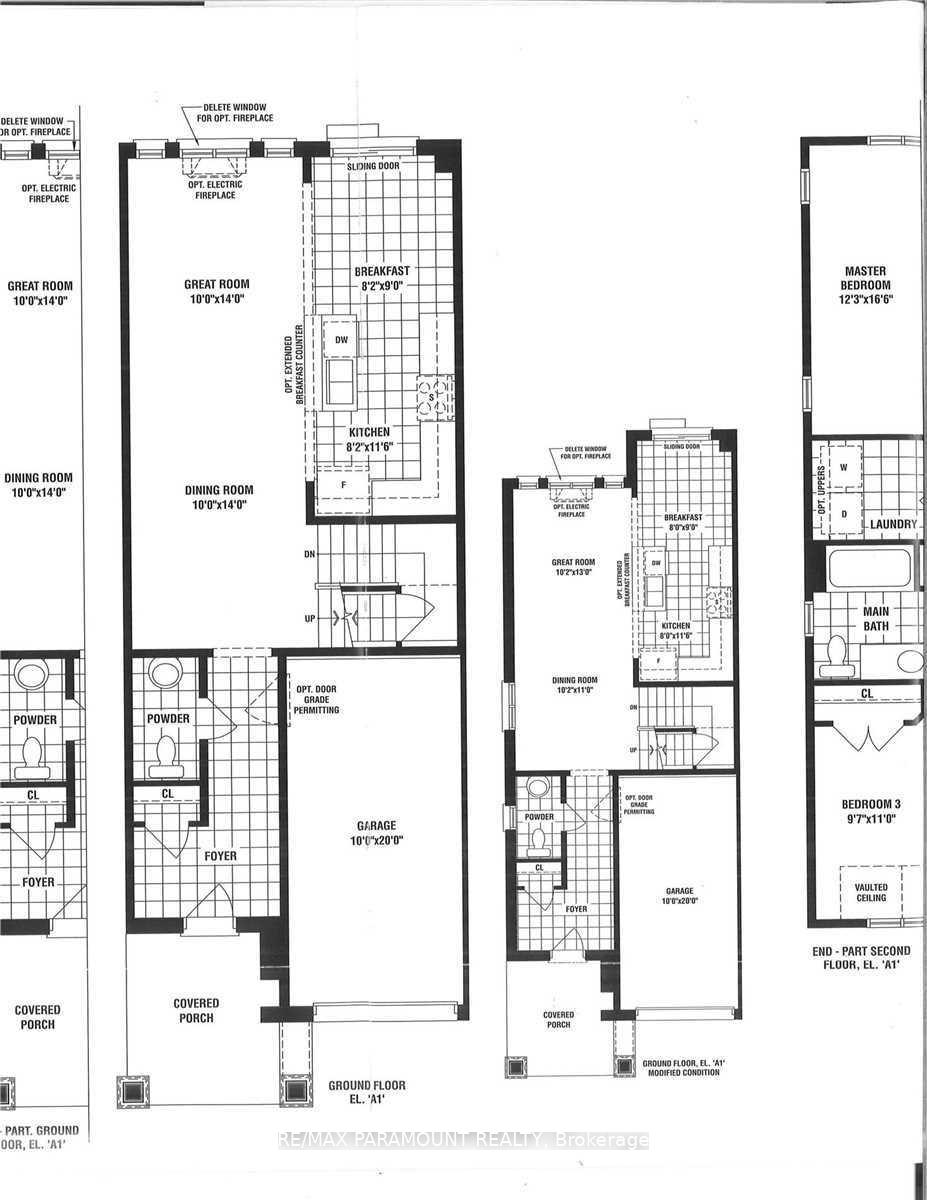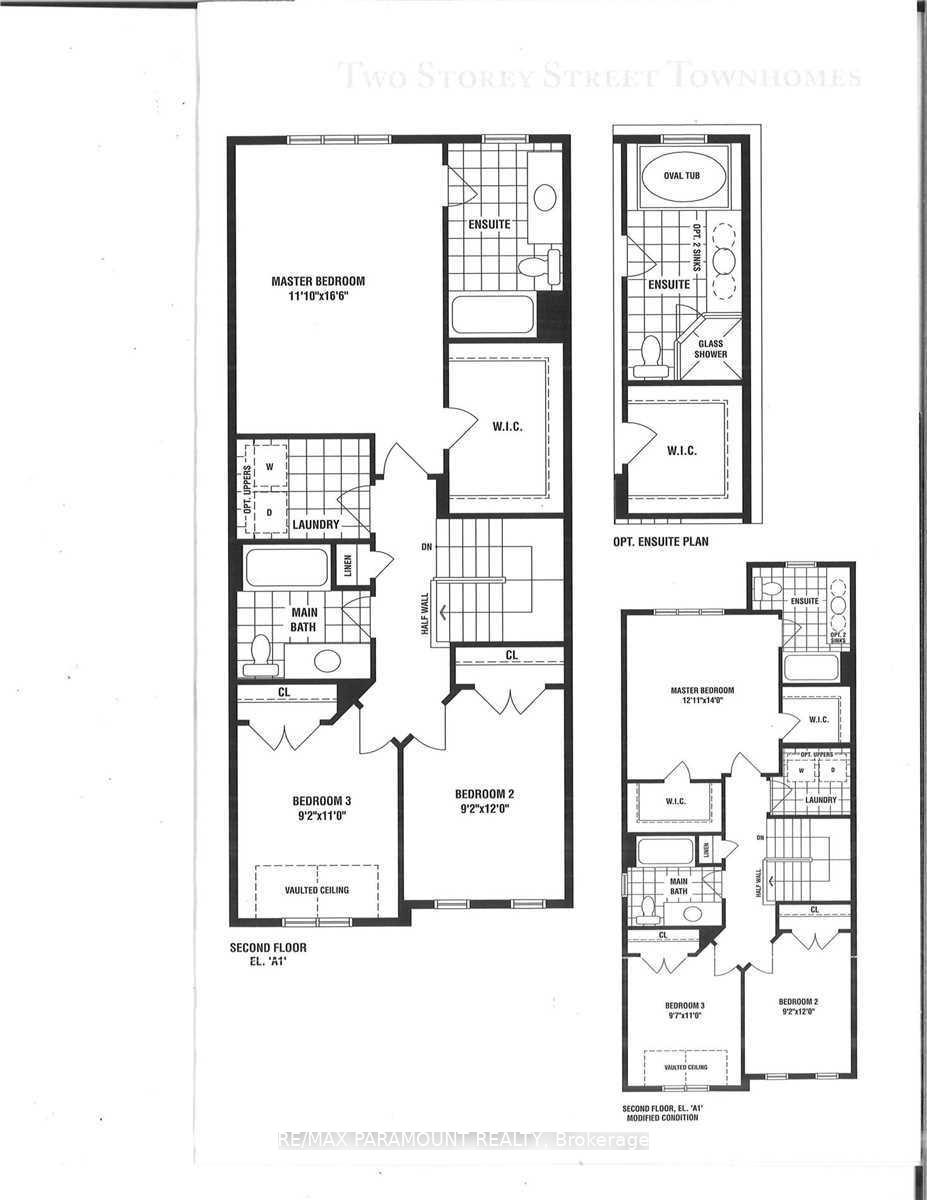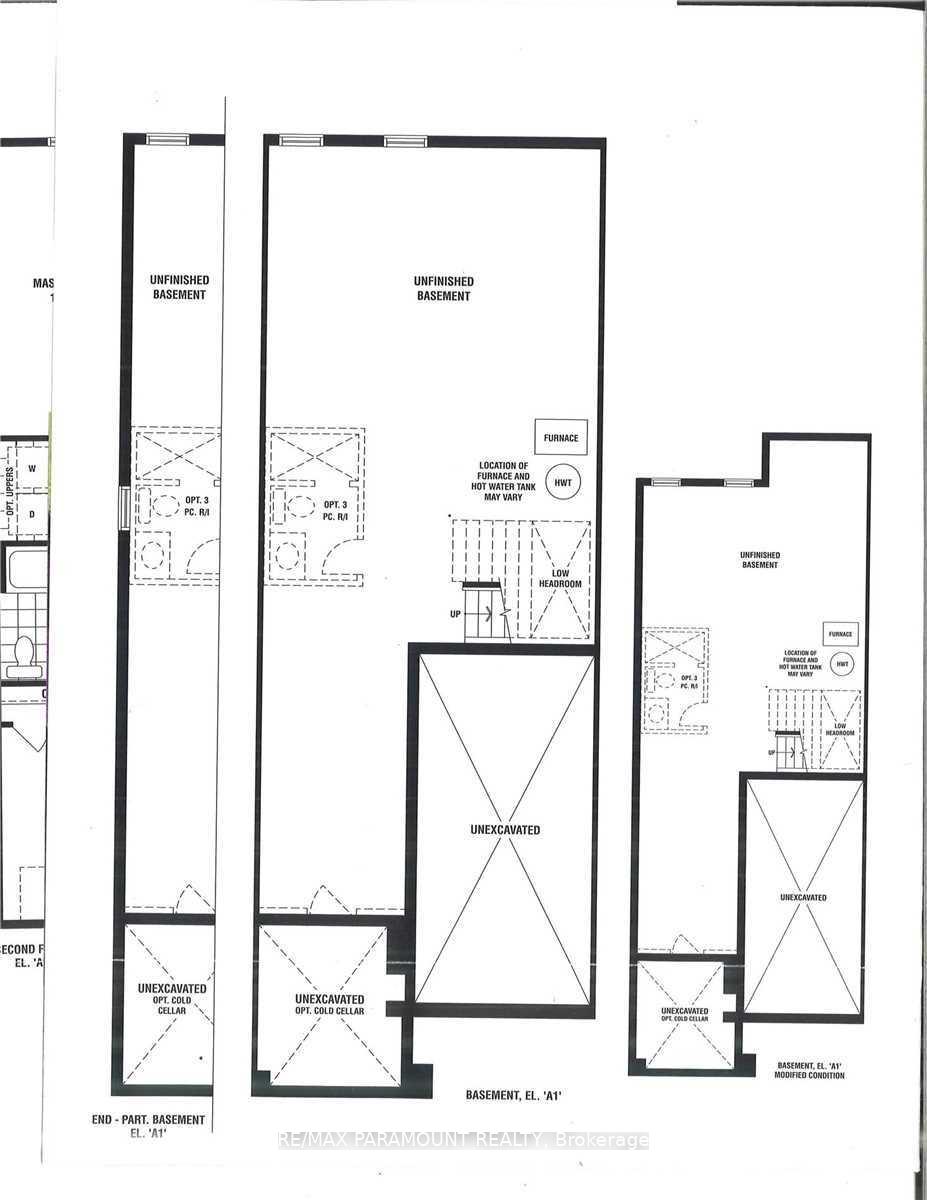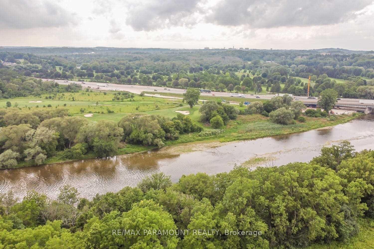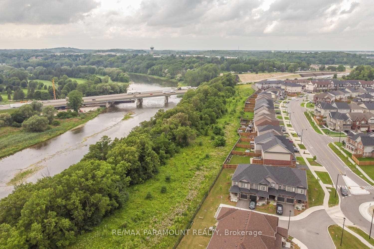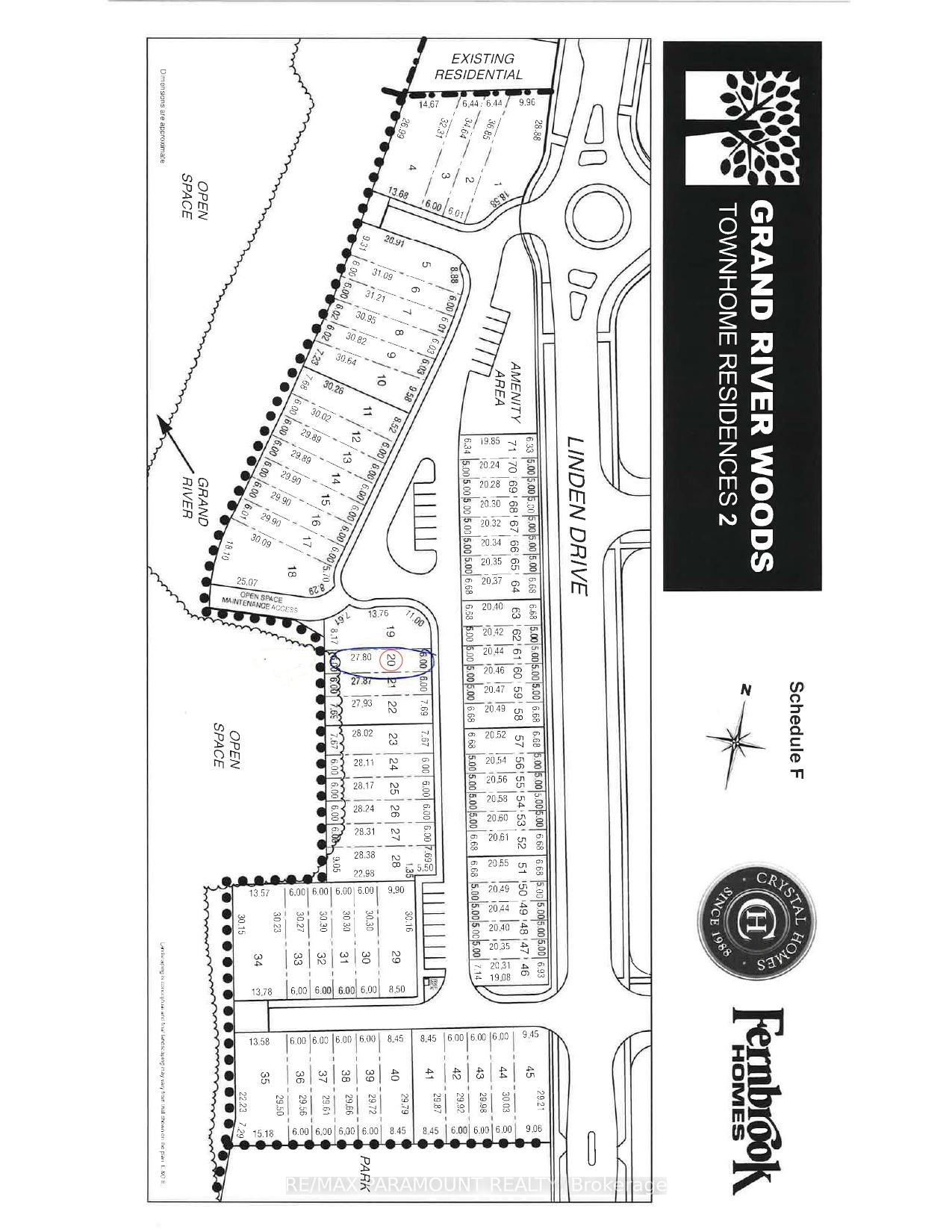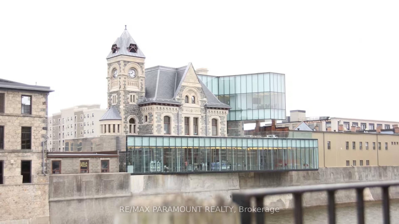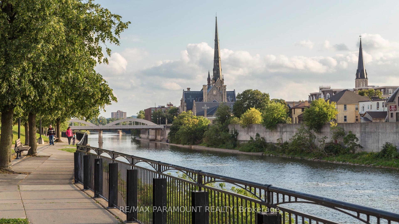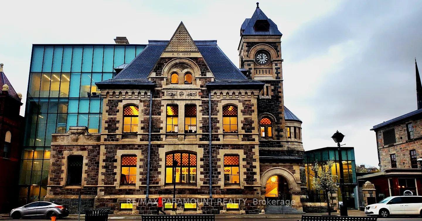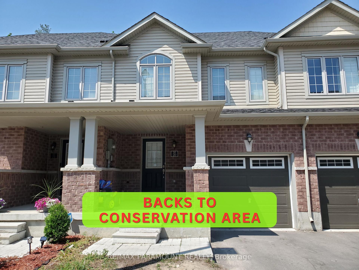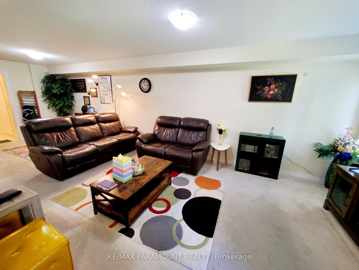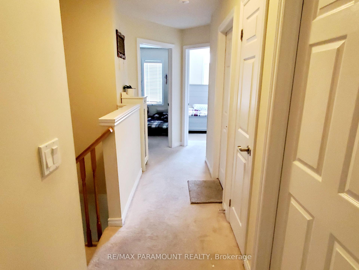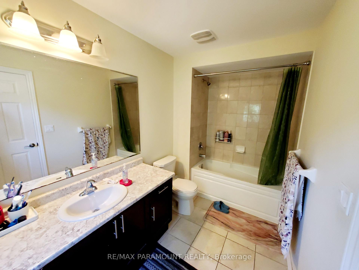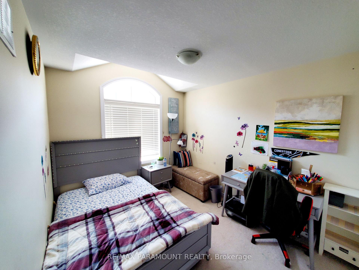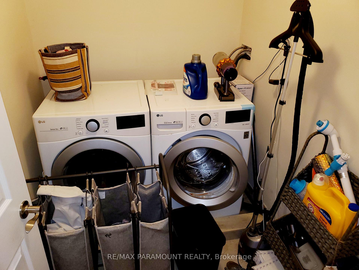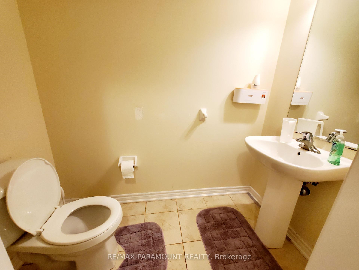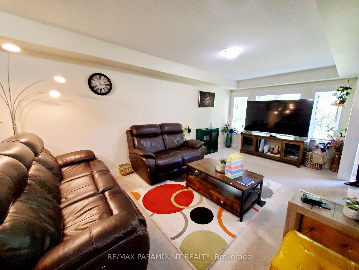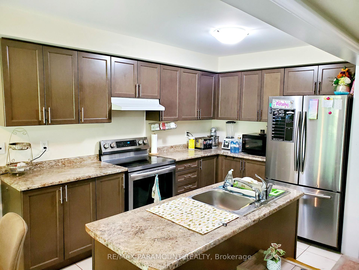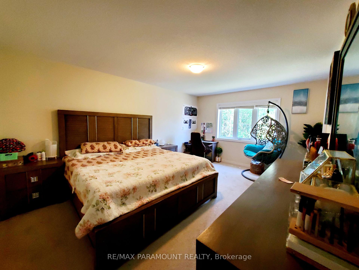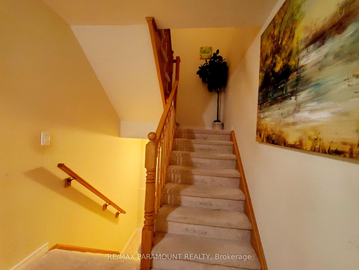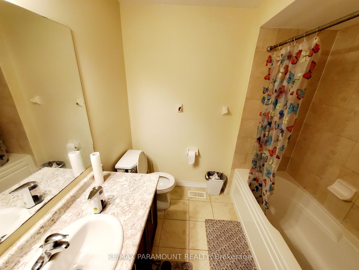$729,900
Available - For Sale
Listing ID: X12122818
570 Linden Driv , Cambridge, N3H 0C9, Waterloo
| This modern, 2-storey townhome offers the perfect blend of comfort and nature. Nestled in the peaceful Preston Heights community, it backs onto the Grand River and greenbelt, ensuring ultimate privacy. With over 1800 square feet of living space, this 6-year-old home boasts an open-concept main floor overlooking the ravine, three spacious bedrooms, and a convenient second-floor laundry room. The unspoiled basement is ready for your personal touch. Enjoy easy access to Highway 401, Conestoga College, University of Waterloo, golf courses, schools, parks, and public transit. This family-friendly neighbourhood is a dream come true for nature lovers. |
| Price | $729,900 |
| Taxes: | $6465.00 |
| Occupancy: | Tenant |
| Address: | 570 Linden Driv , Cambridge, N3H 0C9, Waterloo |
| Acreage: | < .50 |
| Directions/Cross Streets: | Preston Pkwy/Linden Dr |
| Rooms: | 8 |
| Bedrooms: | 3 |
| Bedrooms +: | 0 |
| Family Room: | T |
| Basement: | Full, Unfinished |
| Level/Floor | Room | Length(ft) | Width(ft) | Descriptions | |
| Room 1 | Ground | Great Roo | 14.01 | 10 | Overlooks Backyard, Combined w/Dining, Broadloom |
| Room 2 | Ground | Dining Ro | 14.01 | 10 | Combined w/Great Rm, Open Concept, Broadloom |
| Room 3 | Ground | Breakfast | 8.99 | 8.17 | W/O To Greenbelt, Sliding Doors, Ceramic Floor |
| Room 4 | Ground | Kitchen | 11.51 | 8.17 | Modern Kitchen, Double Sink, Ceramic Floor |
| Room 5 | Second | Primary B | 16.5 | 11.84 | Overlooks Ravine, 4 Pc Ensuite, Walk-In Closet(s) |
| Room 6 | Second | Bedroom 2 | 12 | 9.15 | Overlooks Frontyard, Large Closet, Large Window |
| Room 7 | Second | Bedroom 3 | 10.99 | 9.15 | Overlooks Frontyard, Large Closet, Large Window |
| Room 8 | Second | Laundry | Separate Room, Ceramic Floor |
| Washroom Type | No. of Pieces | Level |
| Washroom Type 1 | 4 | Second |
| Washroom Type 2 | 0 | |
| Washroom Type 3 | 4 | Second |
| Washroom Type 4 | 0 | |
| Washroom Type 5 | 2 | Ground |
| Washroom Type 6 | 4 | Second |
| Washroom Type 7 | 0 | |
| Washroom Type 8 | 4 | Second |
| Washroom Type 9 | 0 | |
| Washroom Type 10 | 2 | Ground |
| Total Area: | 0.00 |
| Property Type: | Att/Row/Townhouse |
| Style: | 2-Storey |
| Exterior: | Aluminum Siding, Brick |
| Garage Type: | Built-In |
| (Parking/)Drive: | Available |
| Drive Parking Spaces: | 1 |
| Park #1 | |
| Parking Type: | Available |
| Park #2 | |
| Parking Type: | Available |
| Pool: | None |
| Approximatly Square Footage: | 1500-2000 |
| Property Features: | Clear View, Golf |
| CAC Included: | N |
| Water Included: | N |
| Cabel TV Included: | N |
| Common Elements Included: | N |
| Heat Included: | N |
| Parking Included: | N |
| Condo Tax Included: | N |
| Building Insurance Included: | N |
| Fireplace/Stove: | N |
| Heat Type: | Forced Air |
| Central Air Conditioning: | Central Air |
| Central Vac: | N |
| Laundry Level: | Syste |
| Ensuite Laundry: | F |
| Sewers: | Sewer |
| Utilities-Cable: | A |
| Utilities-Hydro: | Y |
$
%
Years
This calculator is for demonstration purposes only. Always consult a professional
financial advisor before making personal financial decisions.
| Although the information displayed is believed to be accurate, no warranties or representations are made of any kind. |
| RE/MAX PARAMOUNT REALTY |
|
|

Massey Baradaran
Broker
Dir:
416 821 0606
Bus:
905 508 9500
Fax:
905 508 9590
| Virtual Tour | Book Showing | Email a Friend |
Jump To:
At a Glance:
| Type: | Freehold - Att/Row/Townhouse |
| Area: | Waterloo |
| Municipality: | Cambridge |
| Neighbourhood: | Dufferin Grove |
| Style: | 2-Storey |
| Tax: | $6,465 |
| Beds: | 3 |
| Baths: | 3 |
| Fireplace: | N |
| Pool: | None |
Locatin Map:
Payment Calculator:
