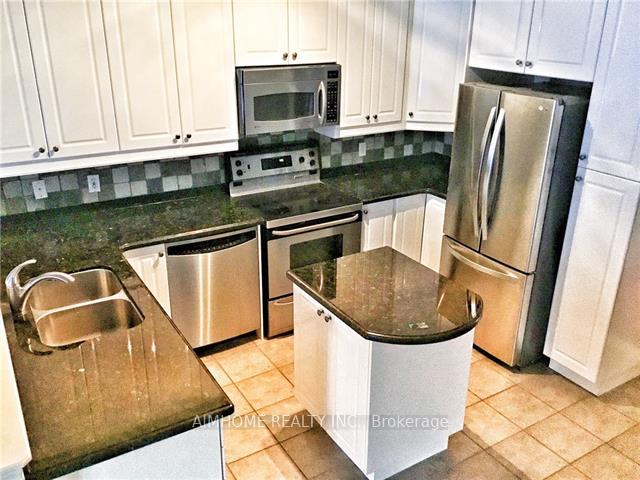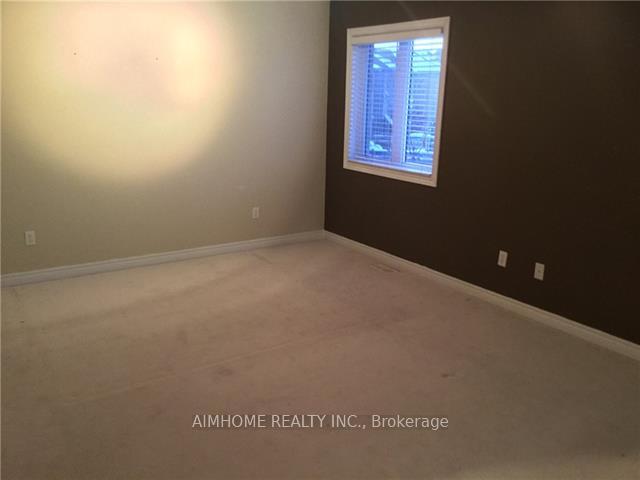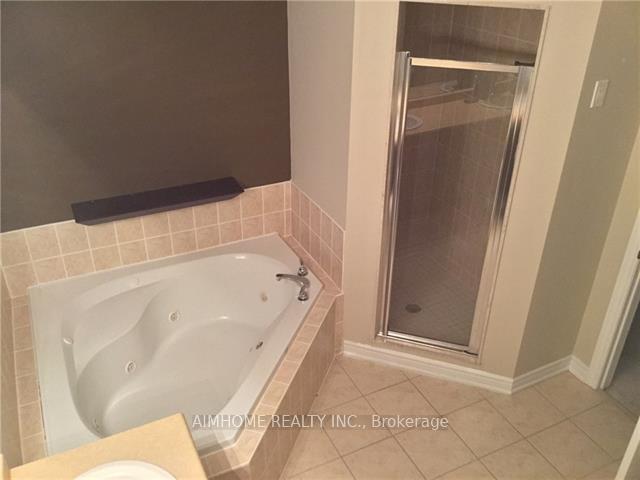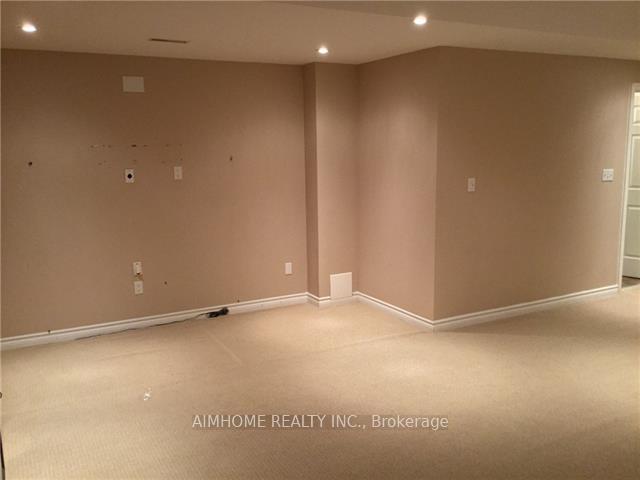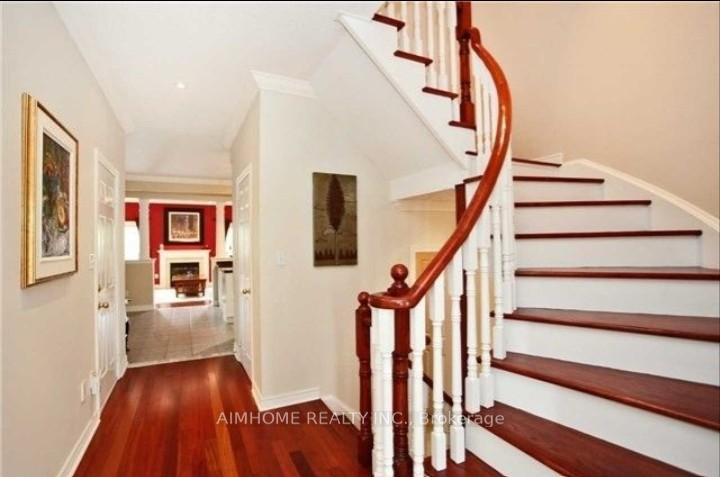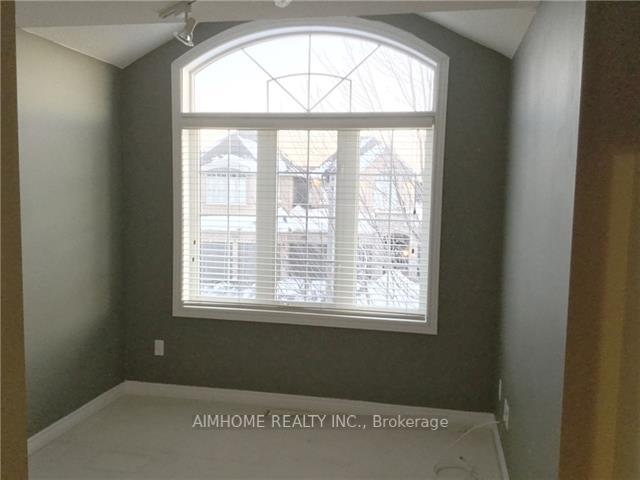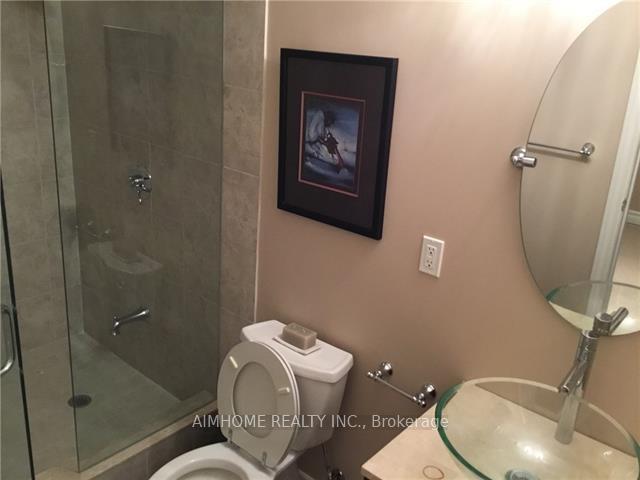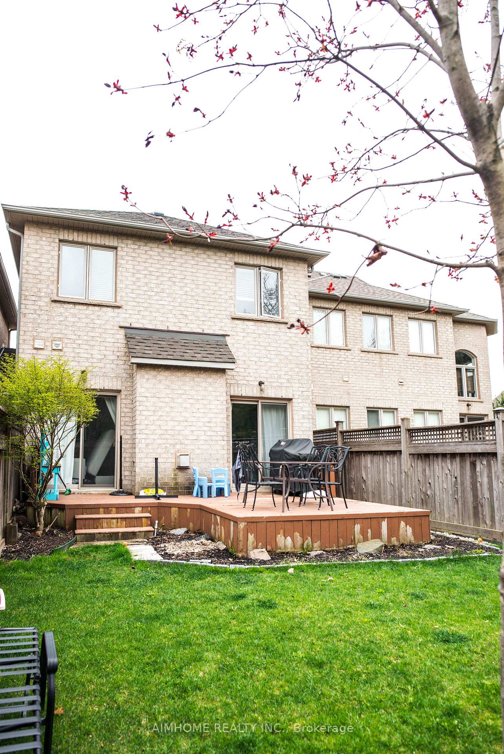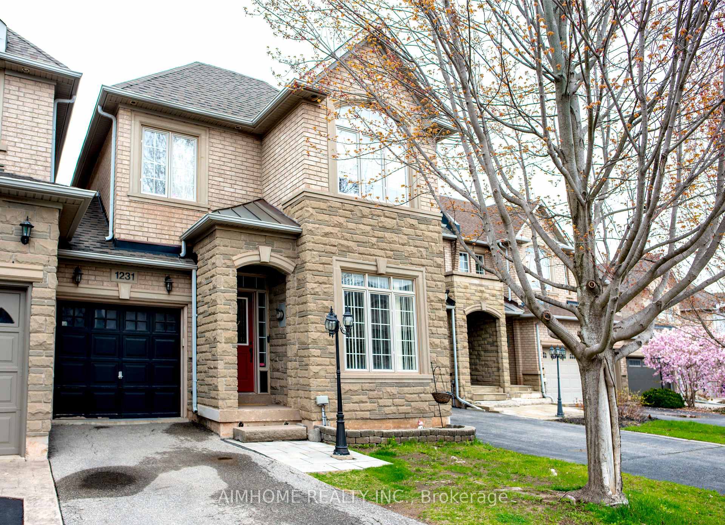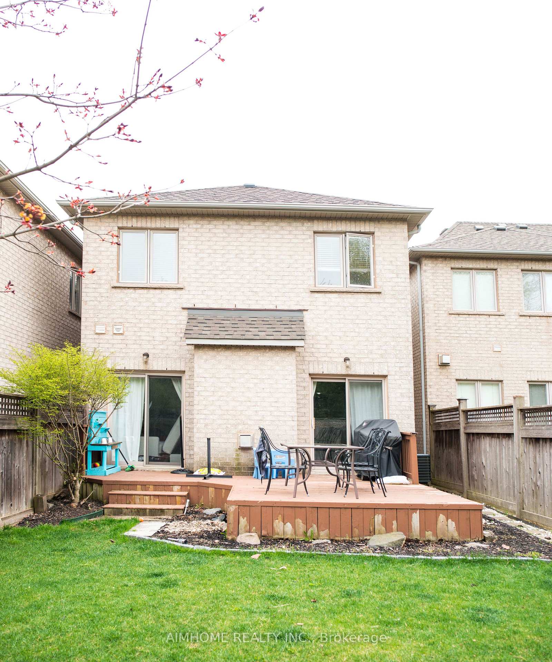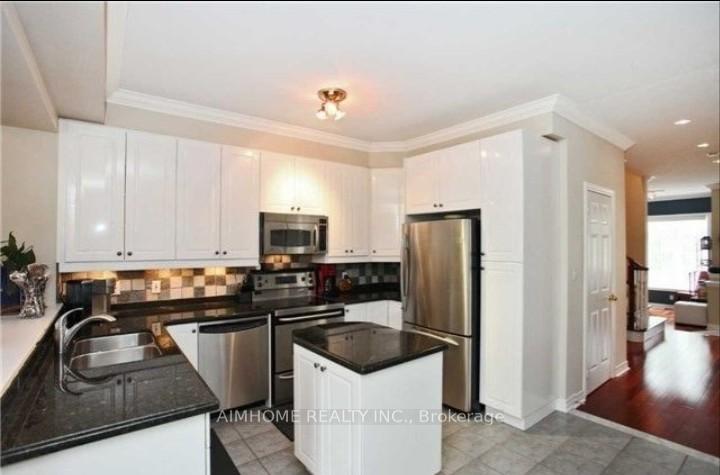$3,700
Available - For Rent
Listing ID: W12122942
1231 AGRAM Driv , Oakville, L6H 7P1, Halton
| Must See Spacious 3 bedrooms Townhouse at Joshua Creek Area. Boasting 9' Ceilings, Hardwoods, Ceramics, Gourmet Kitchen With Granite Counter Tops And Stainless Steel Appliances. Professionally Finished Basement With Large Recreational Room And 3 Piece Bath. Large Master Bedroom With Walk-In Closet And 4 Piece Ensuite Boasting Jacuzzi Tub. Just Garage Wall Connected, Good Sound Insolation and Enjoy Privacy. Walking Distance To Shopping And Restaurants. Within Boundary Of Oakville's Choice Schools. Easy Access To Qew, 403 And 407 And New Hospital |
| Price | $3,700 |
| Taxes: | $0.00 |
| Occupancy: | Tenant |
| Address: | 1231 AGRAM Driv , Oakville, L6H 7P1, Halton |
| Acreage: | < .50 |
| Directions/Cross Streets: | Prince Michael/Agram Price Michael and Dundas |
| Rooms: | 10 |
| Rooms +: | 2 |
| Bedrooms: | 3 |
| Bedrooms +: | 0 |
| Family Room: | T |
| Basement: | Finished, Full |
| Furnished: | Unfu |
| Level/Floor | Room | Length(ft) | Width(ft) | Descriptions | |
| Room 1 | Main | Kitchen | 10.5 | 9.81 | |
| Room 2 | Main | Great Roo | 12.23 | 9.97 | |
| Room 3 | Main | Family Ro | 19.38 | 11.97 | |
| Room 4 | Main | Dining Ro | 12.5 | 9.97 | |
| Room 5 | Second | Primary B | 19.16 | 12.89 | |
| Room 6 | Second | Bedroom | 12.23 | 9.48 | |
| Room 7 | Second | Bedroom | 12.14 | 9.48 | |
| Room 8 | Basement | Recreatio | 16.99 | 11.97 |
| Washroom Type | No. of Pieces | Level |
| Washroom Type 1 | 2 | Main |
| Washroom Type 2 | 4 | Second |
| Washroom Type 3 | 3 | Basement |
| Washroom Type 4 | 0 | |
| Washroom Type 5 | 0 | |
| Washroom Type 6 | 2 | Main |
| Washroom Type 7 | 4 | Second |
| Washroom Type 8 | 3 | Basement |
| Washroom Type 9 | 0 | |
| Washroom Type 10 | 0 |
| Total Area: | 0.00 |
| Approximatly Age: | 6-15 |
| Property Type: | Att/Row/Townhouse |
| Style: | 2-Storey |
| Exterior: | Stone, Brick |
| Garage Type: | Attached |
| (Parking/)Drive: | Private, O |
| Drive Parking Spaces: | 1 |
| Park #1 | |
| Parking Type: | Private, O |
| Park #2 | |
| Parking Type: | Private |
| Park #3 | |
| Parking Type: | Other |
| Pool: | None |
| Laundry Access: | Ensuite |
| Approximatly Age: | 6-15 |
| Approximatly Square Footage: | 2000-2500 |
| Property Features: | Fenced Yard |
| CAC Included: | N |
| Water Included: | N |
| Cabel TV Included: | N |
| Common Elements Included: | N |
| Heat Included: | N |
| Parking Included: | N |
| Condo Tax Included: | N |
| Building Insurance Included: | N |
| Fireplace/Stove: | N |
| Heat Type: | Forced Air |
| Central Air Conditioning: | Central Air |
| Central Vac: | N |
| Laundry Level: | Syste |
| Ensuite Laundry: | F |
| Elevator Lift: | False |
| Sewers: | Sewer |
| Although the information displayed is believed to be accurate, no warranties or representations are made of any kind. |
| AIMHOME REALTY INC. |
|
|

Massey Baradaran
Broker
Dir:
416 821 0606
Bus:
905 508 9500
Fax:
905 508 9590
| Book Showing | Email a Friend |
Jump To:
At a Glance:
| Type: | Freehold - Att/Row/Townhouse |
| Area: | Halton |
| Municipality: | Oakville |
| Neighbourhood: | 1009 - JC Joshua Creek |
| Style: | 2-Storey |
| Approximate Age: | 6-15 |
| Beds: | 3 |
| Baths: | 4 |
| Fireplace: | N |
| Pool: | None |
Locatin Map:
