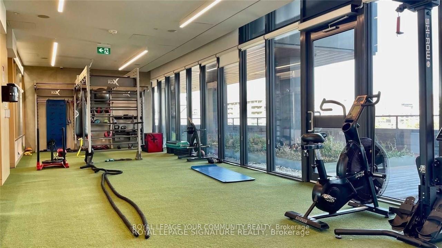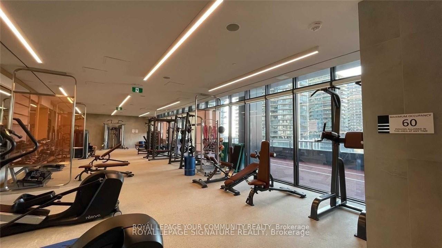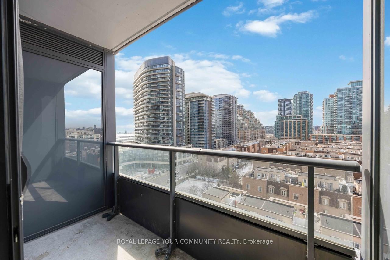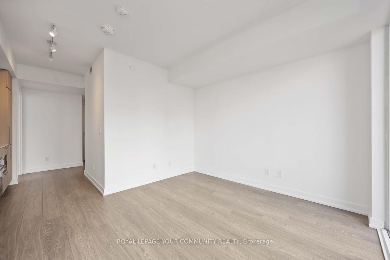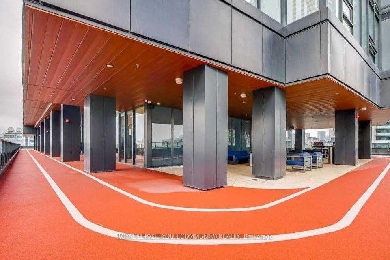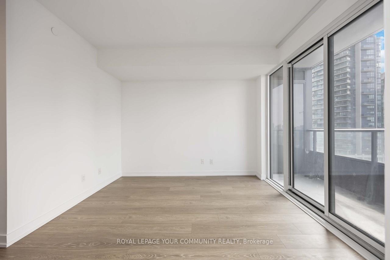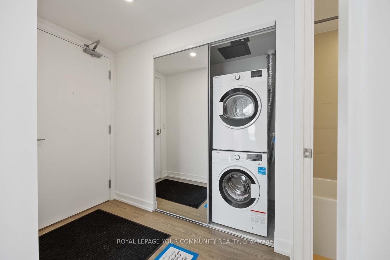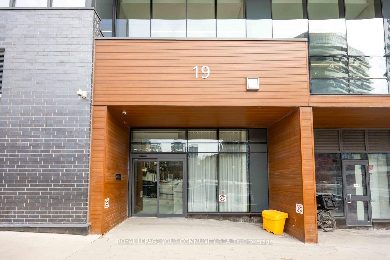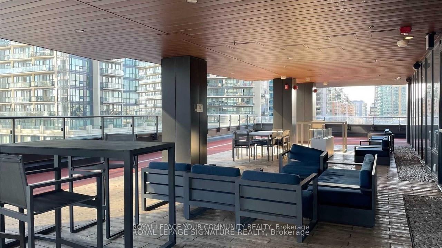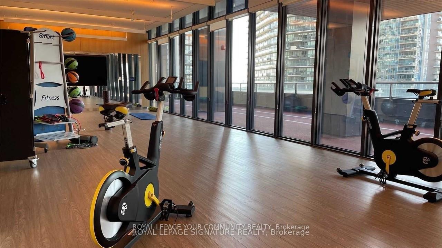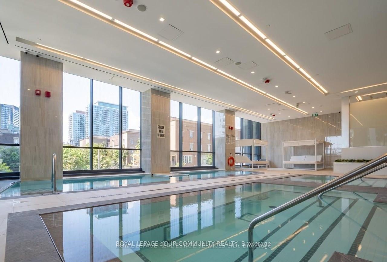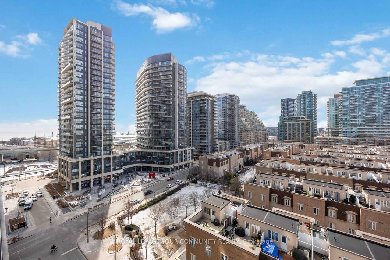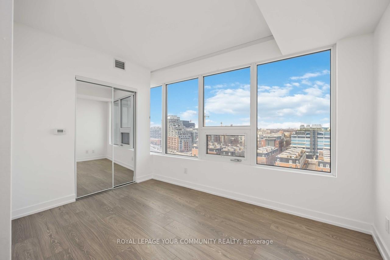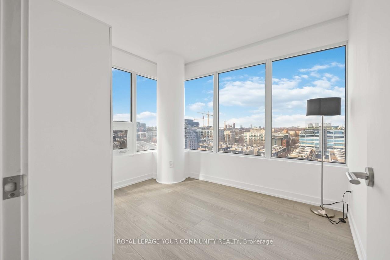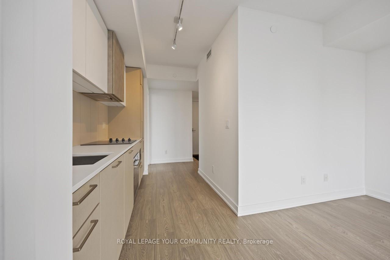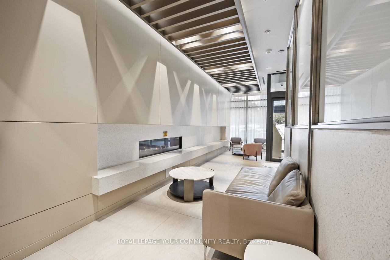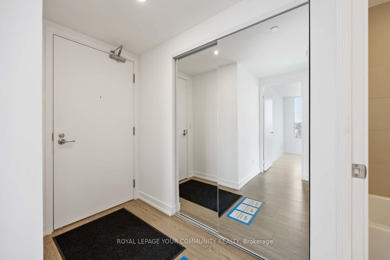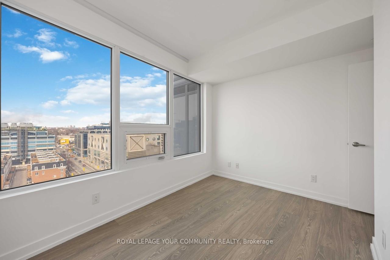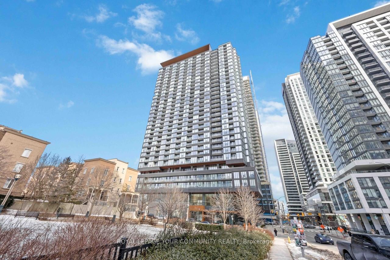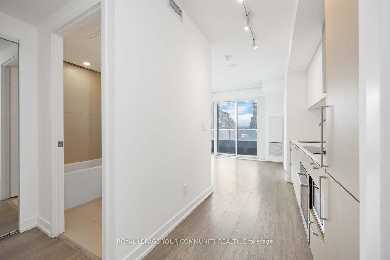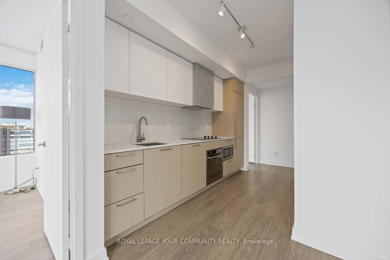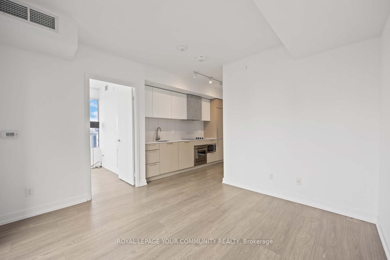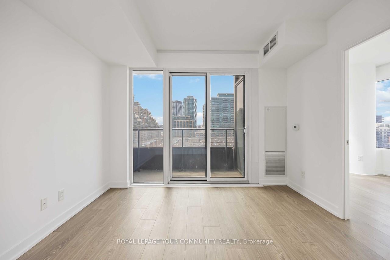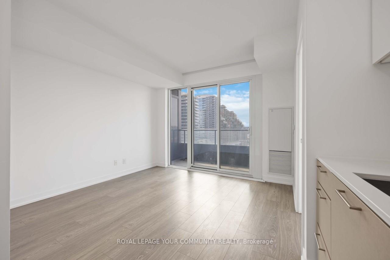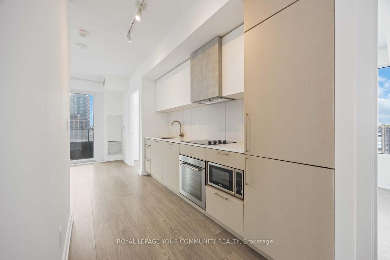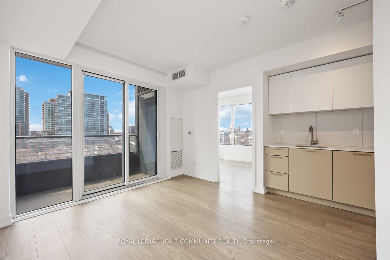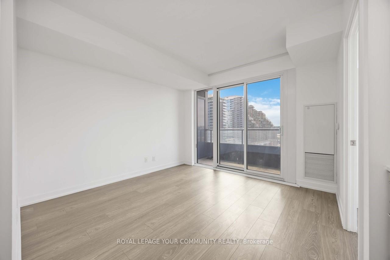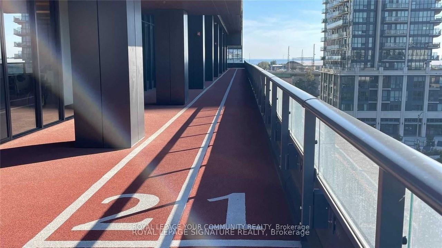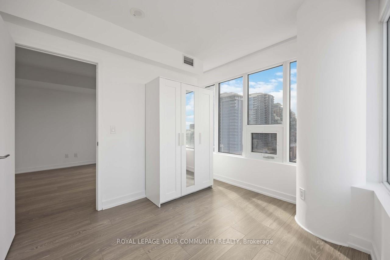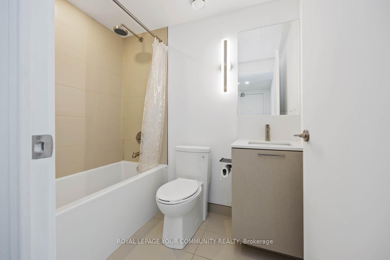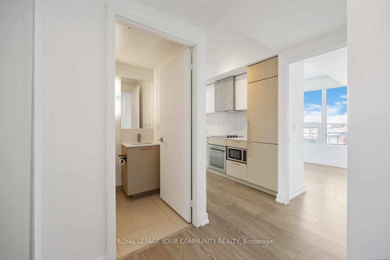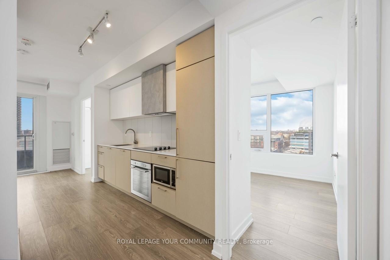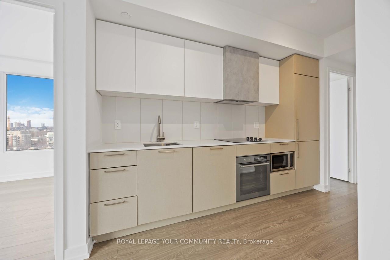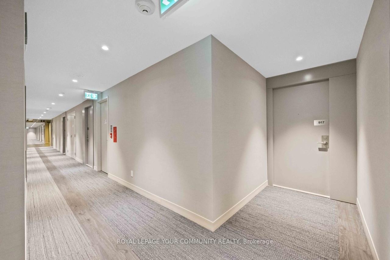$618,000
Available - For Sale
Listing ID: C12122959
19 Western Battery Road , Toronto, M6K 0E3, Toronto
| Welcome to Zen King West Condos - In The Heart Of King West Liberty Village. Lot's Of Sun-Filled Two Bedroom North West Corner Suite With Large Balcony And Unobstructed Views! Laminate Flooring Throughout, B/I Appliances And Quartz Counter top. Enjoy The Incredible 5-star European-style Amenities, Including 3000 Sq Ft Spa, Hot/Cold Plunge Pools, Steam Rooms, Private Massage Rooms, Waterside Cabanas, 5000 Sq Ft Fitness/Yoga Center, And The Sky Track, Featuring 200-Meter Outdoor Olympic-style Running Track. Short Walks To Go Station, Harbour Front, Steps to restaurants, cafes, shop. Great Location In Liberty Village Near Public Transit! |
| Price | $618,000 |
| Taxes: | $2660.88 |
| Occupancy: | Vacant |
| Address: | 19 Western Battery Road , Toronto, M6K 0E3, Toronto |
| Postal Code: | M6K 0E3 |
| Province/State: | Toronto |
| Directions/Cross Streets: | Strachan Ave & East Liberty St |
| Level/Floor | Room | Length(ft) | Width(ft) | Descriptions | |
| Room 1 | Flat | Living Ro | 11.41 | 11.41 | Laminate, Combined w/Dining, W/O To Balcony |
| Room 2 | Flat | Dining Ro | 11.41 | 11.41 | Laminate, Combined w/Living, W/O To Balcony |
| Room 3 | Flat | Kitchen | 11.41 | 11.41 | Laminate, Modern Kitchen, B/I Appliances |
| Room 4 | Flat | Primary B | 12.07 | 10.92 | Laminate, North View, Large Window |
| Room 5 | Flat | Bedroom 2 | 10.99 | 9.18 | Laminate, NW View, Large Window |
| Washroom Type | No. of Pieces | Level |
| Washroom Type 1 | 4 | Flat |
| Washroom Type 2 | 0 | |
| Washroom Type 3 | 0 | |
| Washroom Type 4 | 0 | |
| Washroom Type 5 | 0 | |
| Washroom Type 6 | 4 | Flat |
| Washroom Type 7 | 0 | |
| Washroom Type 8 | 0 | |
| Washroom Type 9 | 0 | |
| Washroom Type 10 | 0 |
| Total Area: | 0.00 |
| Washrooms: | 1 |
| Heat Type: | Forced Air |
| Central Air Conditioning: | Central Air |
$
%
Years
This calculator is for demonstration purposes only. Always consult a professional
financial advisor before making personal financial decisions.
| Although the information displayed is believed to be accurate, no warranties or representations are made of any kind. |
| ROYAL LEPAGE YOUR COMMUNITY REALTY |
|
|

Massey Baradaran
Broker
Dir:
416 821 0606
Bus:
905 508 9500
Fax:
905 508 9590
| Book Showing | Email a Friend |
Jump To:
At a Glance:
| Type: | Com - Condo Apartment |
| Area: | Toronto |
| Municipality: | Toronto C01 |
| Neighbourhood: | Niagara |
| Style: | Apartment |
| Tax: | $2,660.88 |
| Maintenance Fee: | $478.68 |
| Beds: | 2 |
| Baths: | 1 |
| Fireplace: | N |
Locatin Map:
Payment Calculator:
