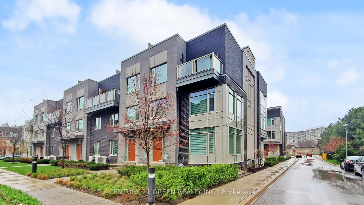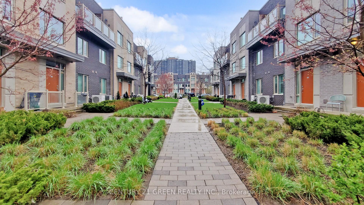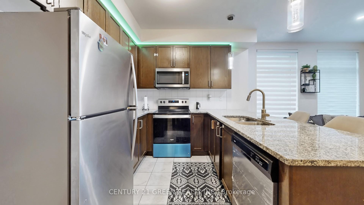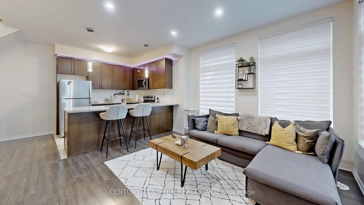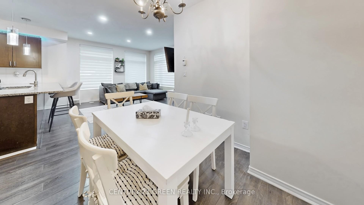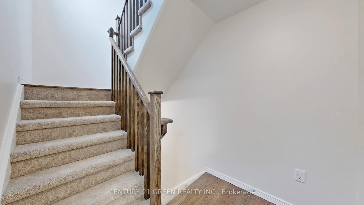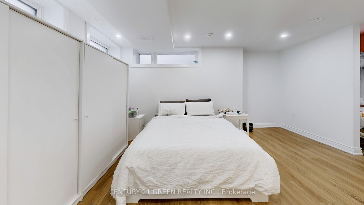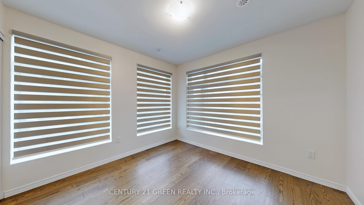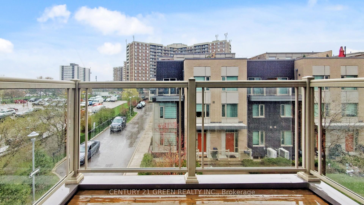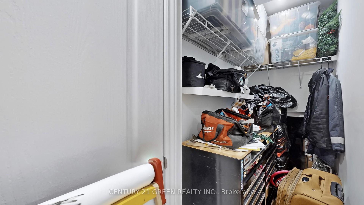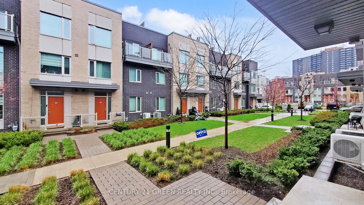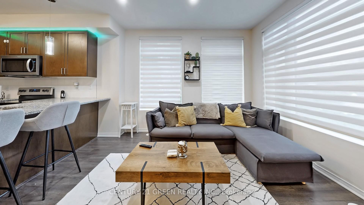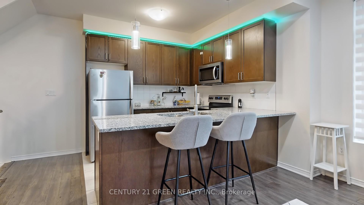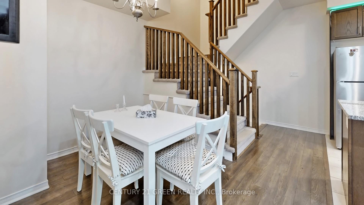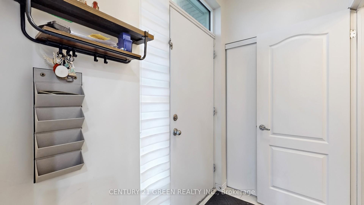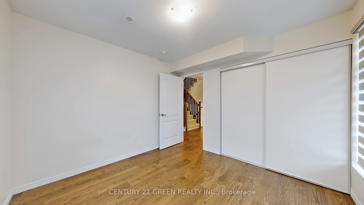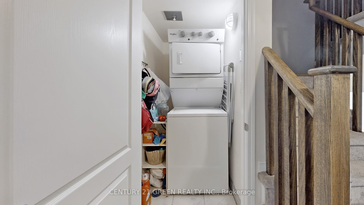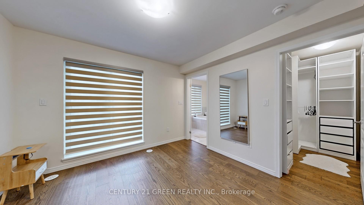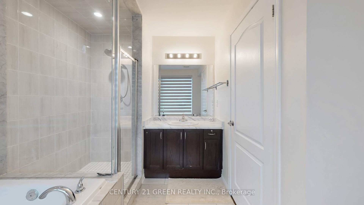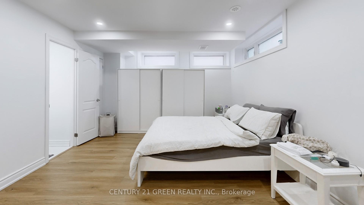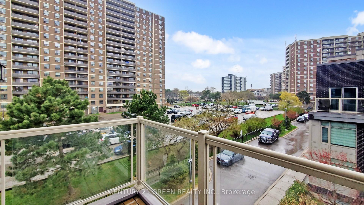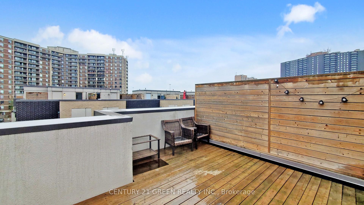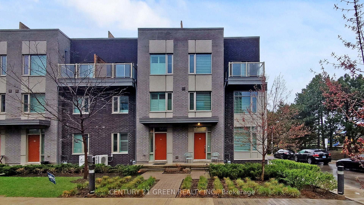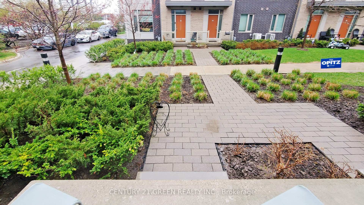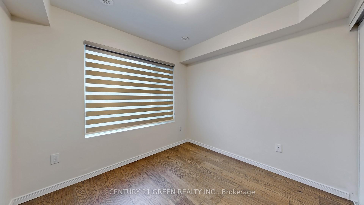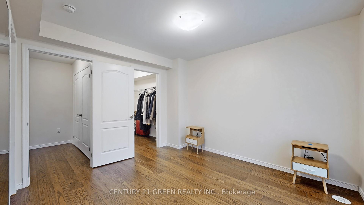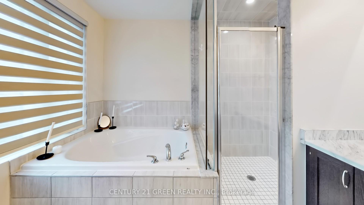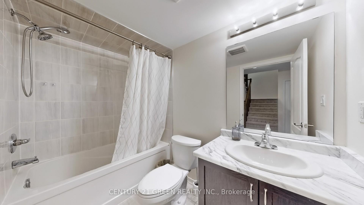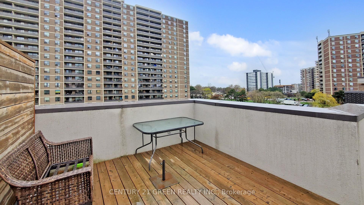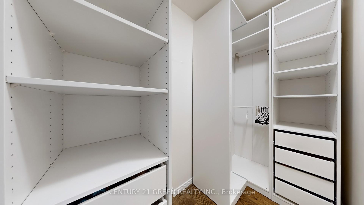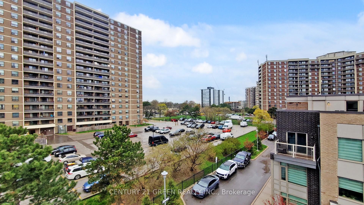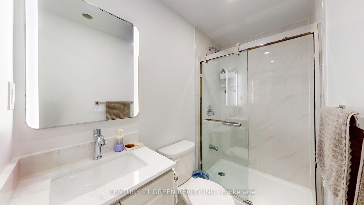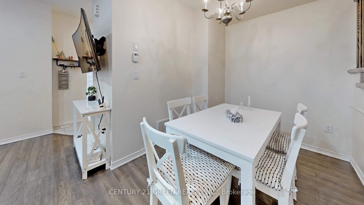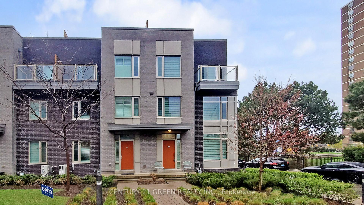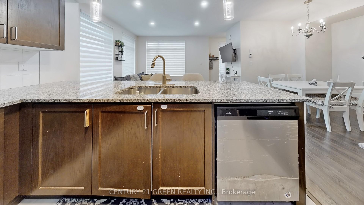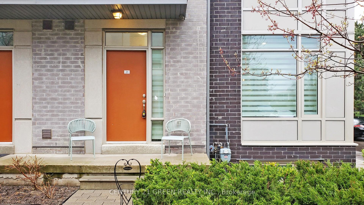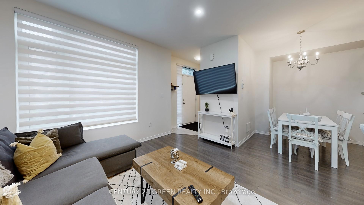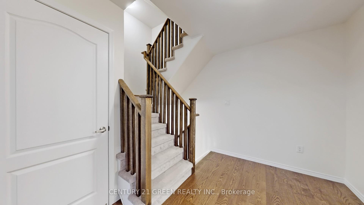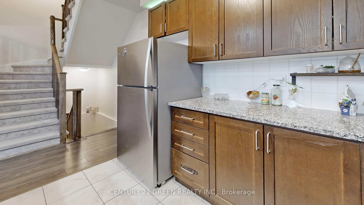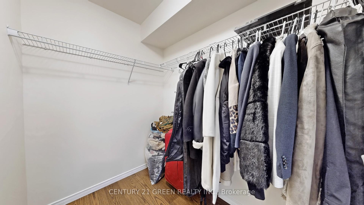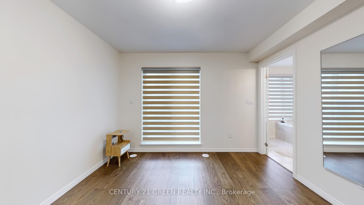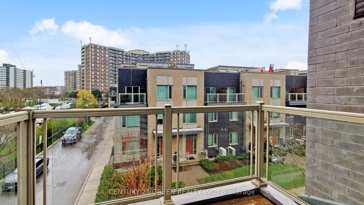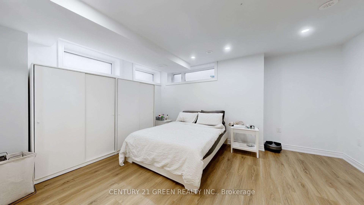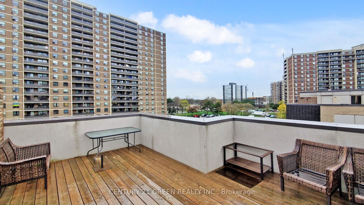$908,888
Available - For Sale
Listing ID: W12125545
18 Applewood Lane , Toronto, M9C 0C1, Toronto
| Welcome to this beautifully maintained 3-bedroom end-unit urban townhouse, perfectly situated in a highly sought-after Etobicoke neighborhood just 2 minutes from Hwy 427. This bright and airy home features oversized windows that fill the space with natural light, highlighting the open-concept living and dining area. The modern kitchen comes equipped with stainless steel appliances, including a stove, fridge, microwave, and dishwasher. A fully finished basement adds incredible versatility, offering a fourth bedroom and a full washroom ideal for guests, in-laws, or a home office. A white washer and dryer are also included for added convenience. On the top level, step outside to the private entertainment area, featuring a BBQ area, perfect for enjoying outdoor gatherings with family and friends. Located in a safe, family-friendly community close to top-rated schools, parks, shopping, and public transit, this home offers the perfect blend of comfort, style, and urban accessibility. Don't miss your chance to own this exceptional property in a prime location! |
| Price | $908,888 |
| Taxes: | $4177.29 |
| Occupancy: | Vacant |
| Address: | 18 Applewood Lane , Toronto, M9C 0C1, Toronto |
| Postal Code: | M9C 0C1 |
| Province/State: | Toronto |
| Directions/Cross Streets: | West Mall & Burnhamthorpe Rd |
| Level/Floor | Room | Length(ft) | Width(ft) | Descriptions | |
| Room 1 | Main | Kitchen | 9.51 | 9.41 | Tile Floor |
| Room 2 | Main | Living Ro | 13.15 | 11.74 | Laminate |
| Room 3 | Main | Dining Ro | 7.68 | 7.15 | Laminate |
| Room 4 | Second | Bedroom 2 | 10.66 | 10.17 | Laminate |
| Room 5 | Second | Bedroom 3 | 9.68 | 11.58 | Laminate |
| Room 6 | Third | Primary B | 16.01 | 14.83 | Laminate |
| Room 7 | Basement | Bedroom 4 | 11.25 | 11.32 | Laminate |
| Washroom Type | No. of Pieces | Level |
| Washroom Type 1 | 2 | Main |
| Washroom Type 2 | 3 | Second |
| Washroom Type 3 | 4 | Second |
| Washroom Type 4 | 3 | Basement |
| Washroom Type 5 | 0 |
| Total Area: | 0.00 |
| Washrooms: | 4 |
| Heat Type: | Forced Air |
| Central Air Conditioning: | Central Air |
$
%
Years
This calculator is for demonstration purposes only. Always consult a professional
financial advisor before making personal financial decisions.
| Although the information displayed is believed to be accurate, no warranties or representations are made of any kind. |
| CENTURY 21 GREEN REALTY INC. |
|
|

Massey Baradaran
Broker
Dir:
416 821 0606
Bus:
905 508 9500
Fax:
905 508 9590
| Virtual Tour | Book Showing | Email a Friend |
Jump To:
At a Glance:
| Type: | Com - Condo Townhouse |
| Area: | Toronto |
| Municipality: | Toronto W08 |
| Neighbourhood: | Etobicoke West Mall |
| Style: | 3-Storey |
| Tax: | $4,177.29 |
| Maintenance Fee: | $491.47 |
| Beds: | 3+1 |
| Baths: | 4 |
| Fireplace: | N |
Locatin Map:
Payment Calculator:
