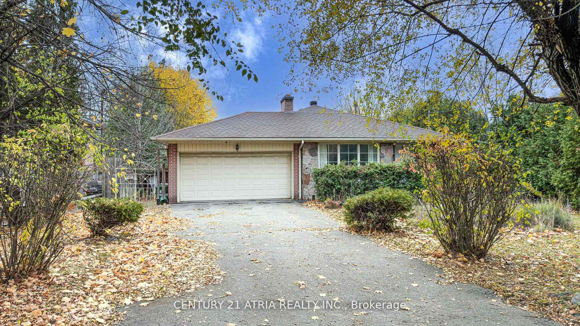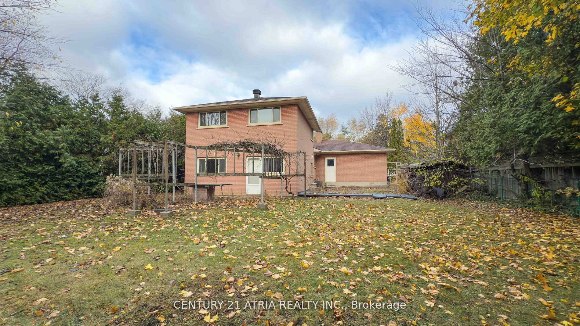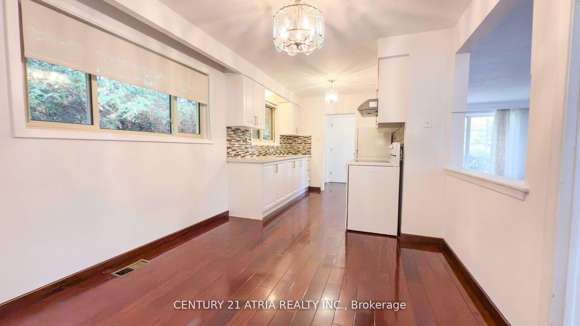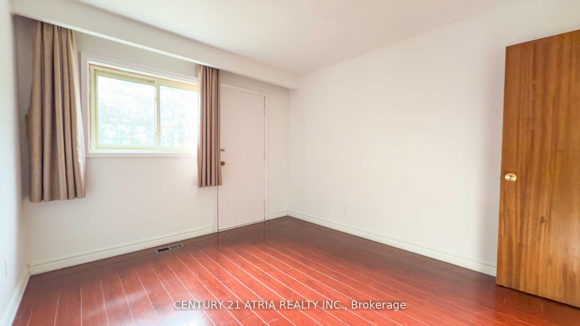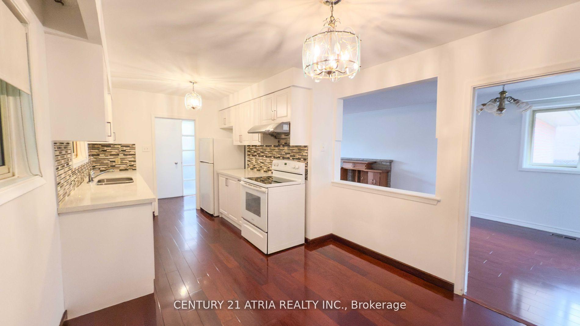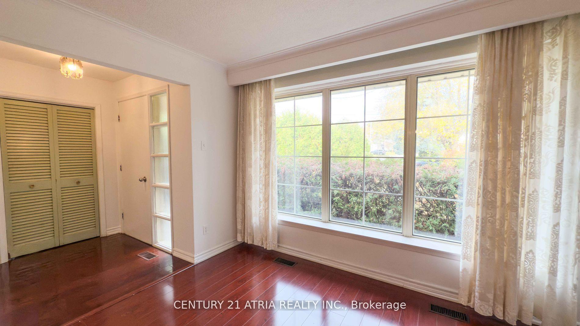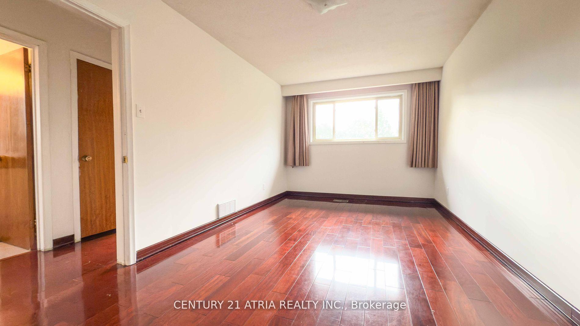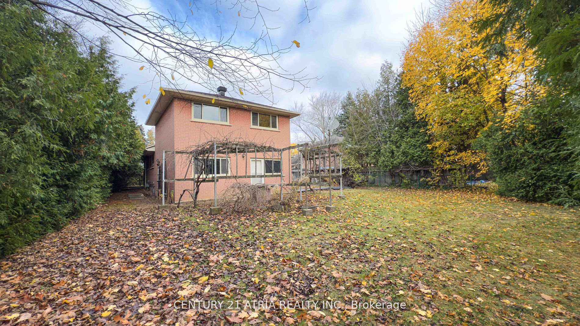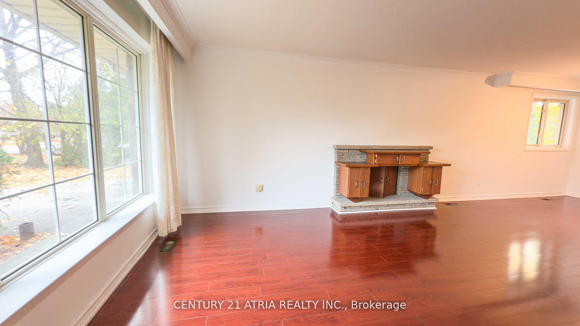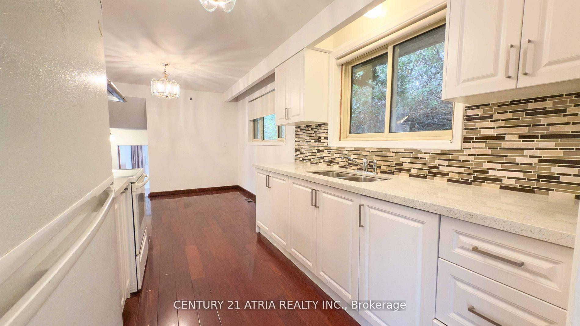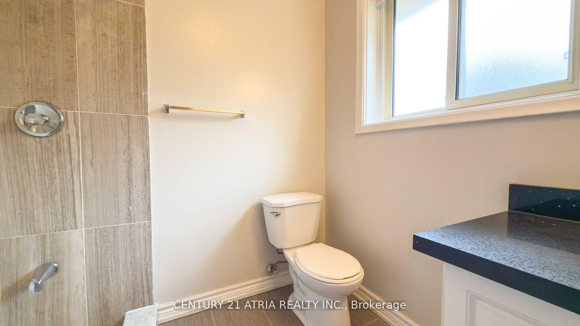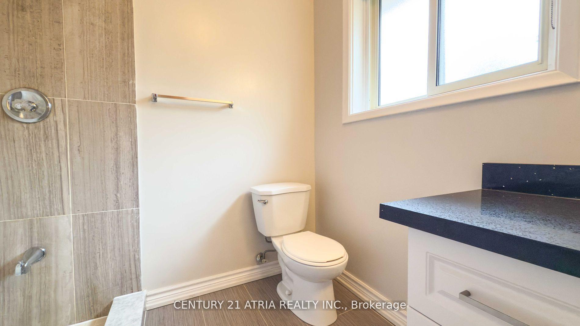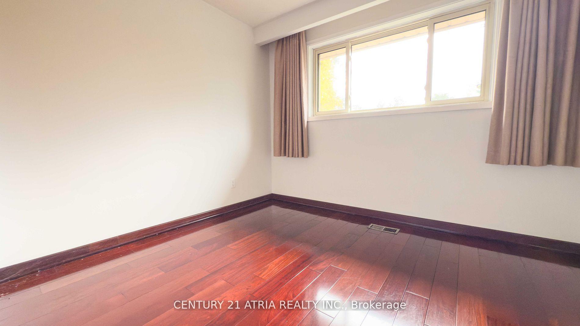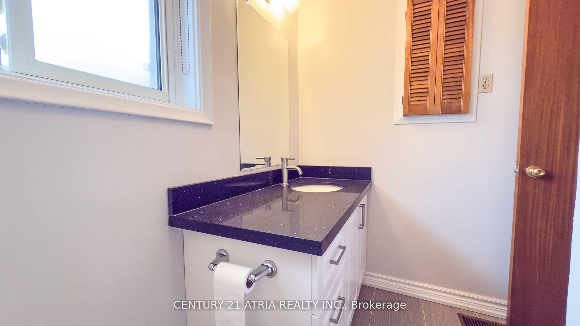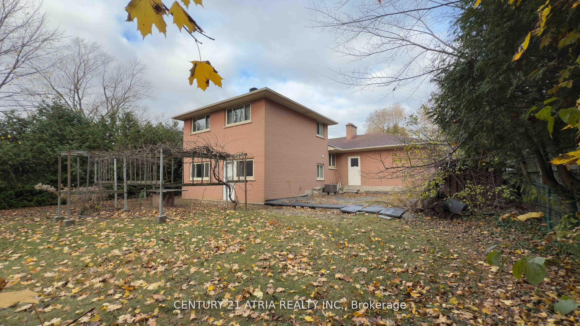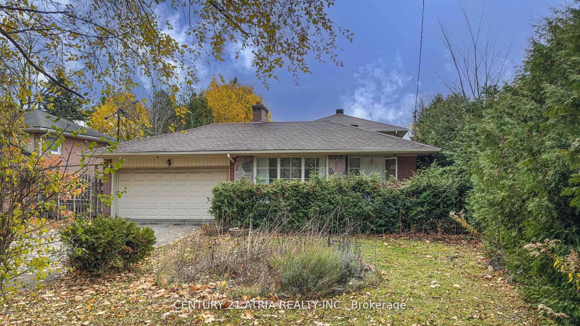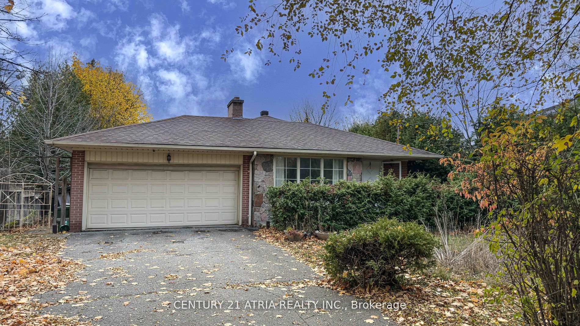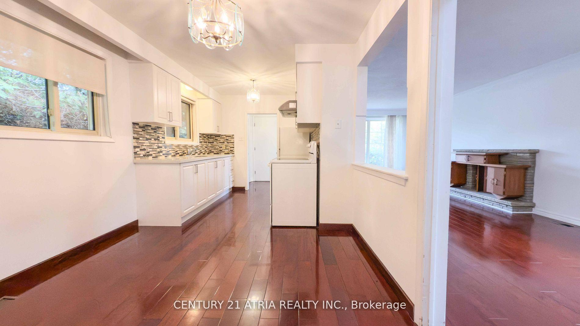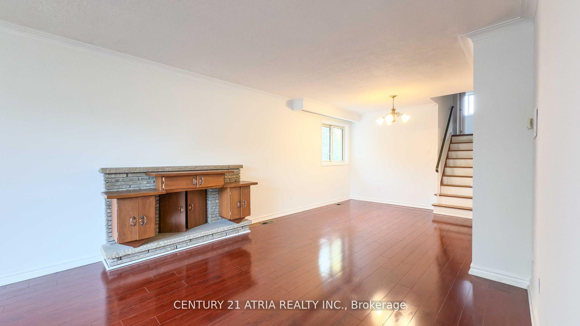$2,088,000
Available - For Sale
Listing ID: C12125525
33 Hopperton Driv , Toronto, M2L 2S5, Toronto
| Discover endless possibilities in the prestigious St. Andrews neighbourhood! This gem, situated on a tranquil, tree-lined street, offers a fantastic opportunity to create your dream home. you can either renovate the existing structure to suit your personal style or build a brand-new residence that perfectly meets your needs. The home features a sun-drenched, south-facing backyard, complete with mature trees for added privacy. The spacious back-split layout includes four large bedrooms, providing ample space for your family. The open-concept living and dining area is perfect for entertaining, while the large windows allow for plenty of natural light. Additional highlights include a convenient 4-car driveway and a double garage. Don't miss out on this incredible chance to live in one of the most sought-after neighbourhoods! |
| Price | $2,088,000 |
| Taxes: | $8190.06 |
| Occupancy: | Vacant |
| Address: | 33 Hopperton Driv , Toronto, M2L 2S5, Toronto |
| Directions/Cross Streets: | Leslie St / York Mills Rd |
| Rooms: | 8 |
| Bedrooms: | 4 |
| Bedrooms +: | 0 |
| Family Room: | F |
| Basement: | Finished wit |
| Level/Floor | Room | Length(ft) | Width(ft) | Descriptions | |
| Room 1 | Main | Breakfast | 9.84 | 9.84 | Hardwood Floor, Combined w/Kitchen, Large Window |
| Room 2 | Main | Kitchen | 9.84 | 9.18 | Backsplash, Combined w/Br, Hardwood Floor |
| Room 3 | Main | Dining Ro | 26.9 | 10.23 | Laminate, Combined w/Living, Window |
| Room 4 | Main | Living Ro | 26.9 | 9.84 | Laminate, Combined w/Dining, Large Window |
| Room 5 | Upper | Primary B | 17.38 | 9.84 | South View, Hardwood Floor, Double Closet |
| Room 6 | Upper | Bedroom 2 | 10.33 | 8.92 | South View, Hardwood Floor, Closet |
| Room 7 | Lower | Bedroom 3 | 11.91 | 10.27 | South View, W/O To Yard, Laminate |
| Room 8 | Lower | Bedroom 4 | 11.91 | 9.84 | South View, Laminate, Closet |
| Washroom Type | No. of Pieces | Level |
| Washroom Type 1 | 3 | |
| Washroom Type 2 | 4 | |
| Washroom Type 3 | 0 | |
| Washroom Type 4 | 0 | |
| Washroom Type 5 | 0 |
| Total Area: | 0.00 |
| Property Type: | Detached |
| Style: | Backsplit 4 |
| Exterior: | Brick |
| Garage Type: | Built-In |
| (Parking/)Drive: | Private |
| Drive Parking Spaces: | 4 |
| Park #1 | |
| Parking Type: | Private |
| Park #2 | |
| Parking Type: | Private |
| Pool: | None |
| Approximatly Square Footage: | 1500-2000 |
| Property Features: | Hospital, Park |
| CAC Included: | N |
| Water Included: | N |
| Cabel TV Included: | N |
| Common Elements Included: | N |
| Heat Included: | N |
| Parking Included: | N |
| Condo Tax Included: | N |
| Building Insurance Included: | N |
| Fireplace/Stove: | Y |
| Heat Type: | Forced Air |
| Central Air Conditioning: | Central Air |
| Central Vac: | N |
| Laundry Level: | Syste |
| Ensuite Laundry: | F |
| Elevator Lift: | False |
| Sewers: | Sewer |
$
%
Years
This calculator is for demonstration purposes only. Always consult a professional
financial advisor before making personal financial decisions.
| Although the information displayed is believed to be accurate, no warranties or representations are made of any kind. |
| CENTURY 21 ATRIA REALTY INC. |
|
|

Massey Baradaran
Broker
Dir:
416 821 0606
Bus:
905 508 9500
Fax:
905 508 9590
| Book Showing | Email a Friend |
Jump To:
At a Glance:
| Type: | Freehold - Detached |
| Area: | Toronto |
| Municipality: | Toronto C12 |
| Neighbourhood: | St. Andrew-Windfields |
| Style: | Backsplit 4 |
| Tax: | $8,190.06 |
| Beds: | 4 |
| Baths: | 2 |
| Fireplace: | Y |
| Pool: | None |
Locatin Map:
Payment Calculator:
