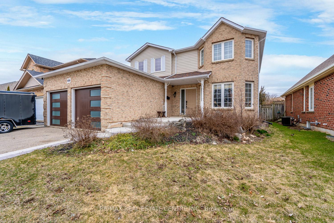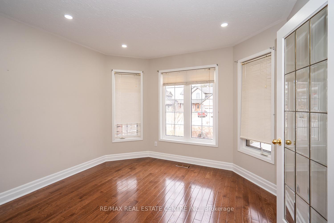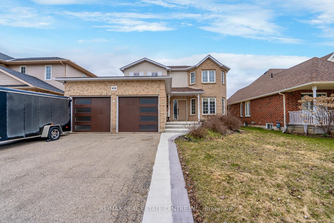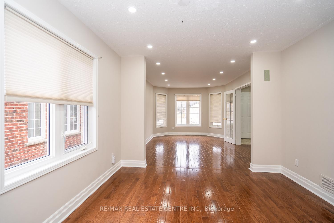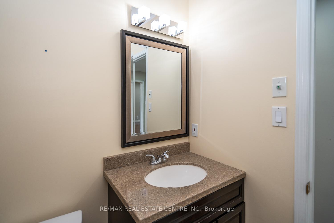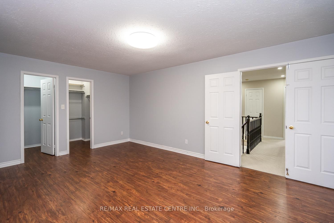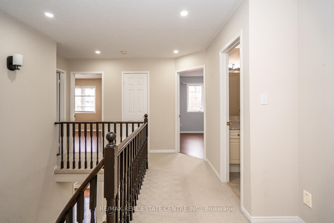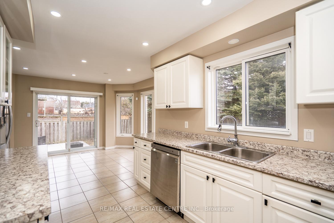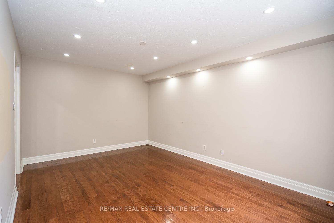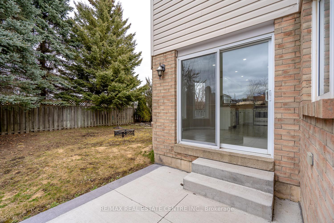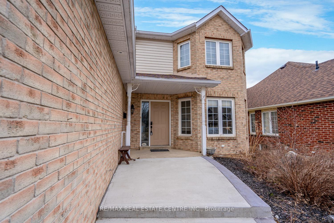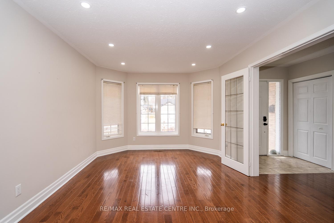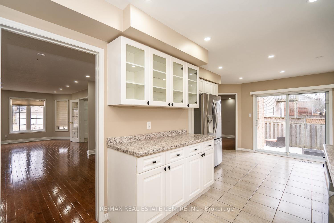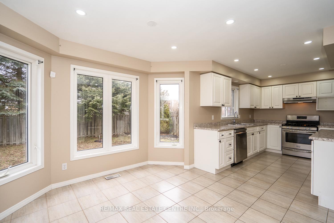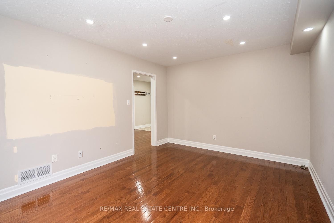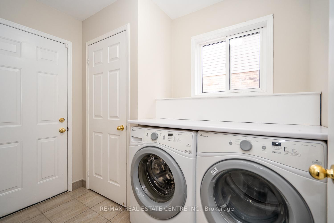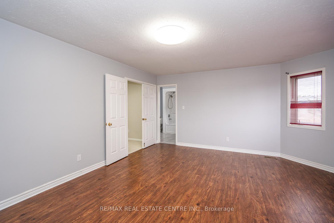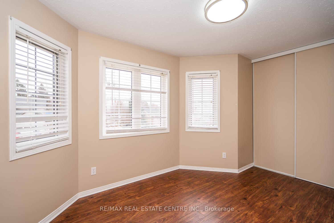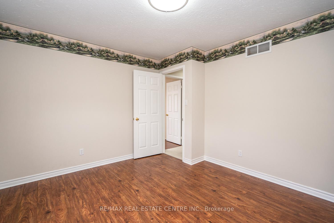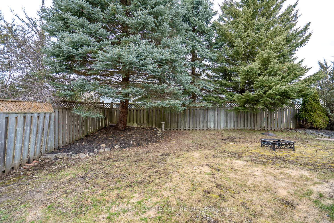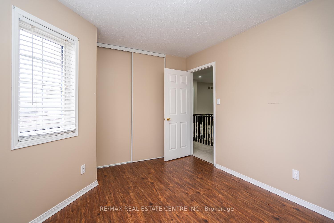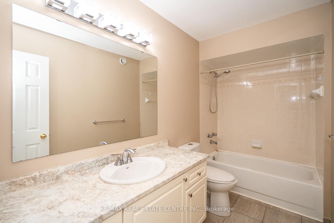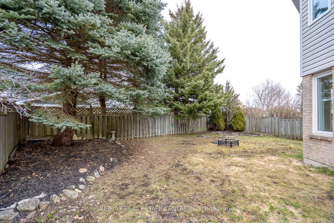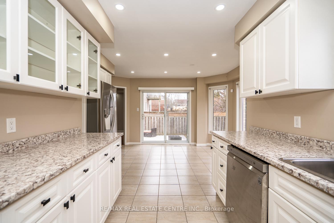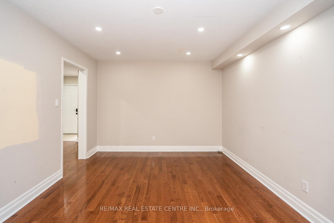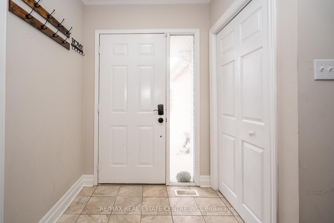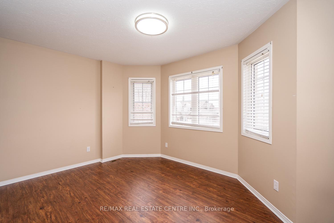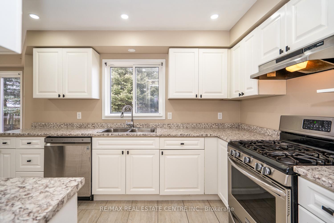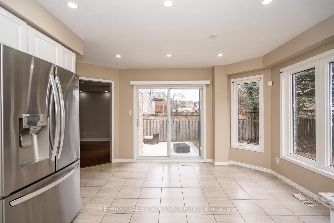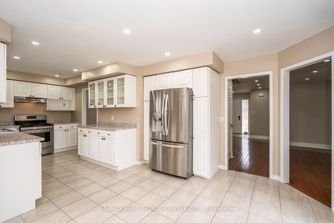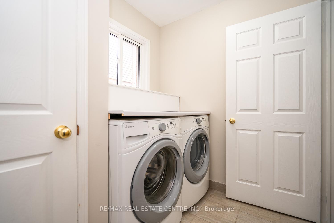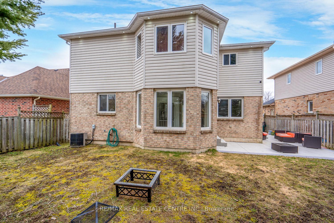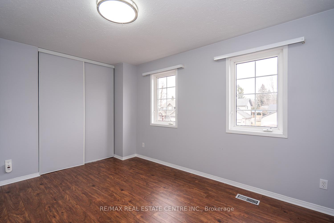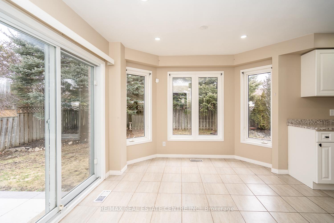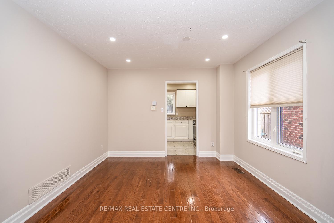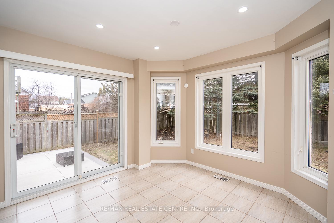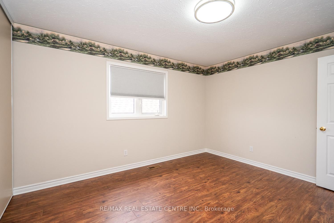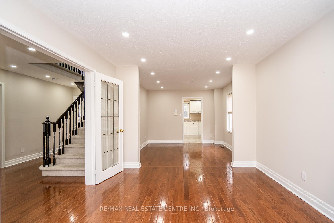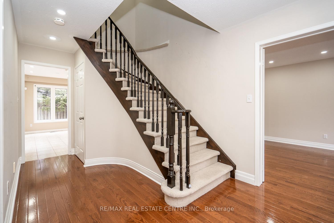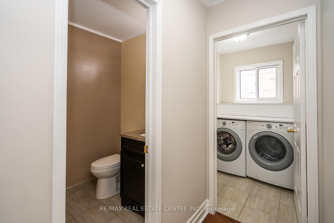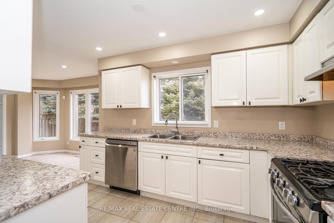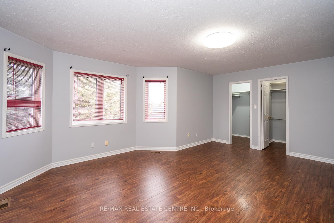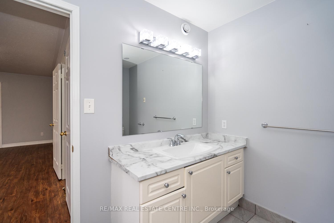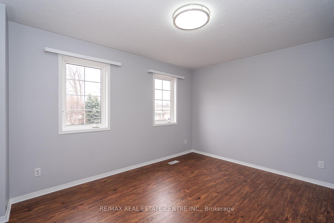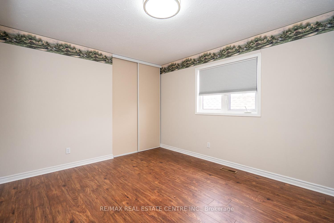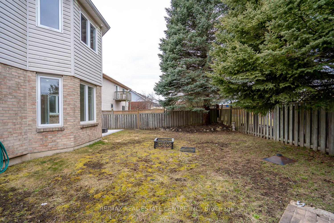$975,000
Available - For Sale
Listing ID: X11972865
416 Olde Village Lane , Shelburne, L9V 3A4, Dufferin
| Welcome to this exquisite and expansive home, perfectly situated on a serene, mature street in the heart of Shelburne. Ideally positioned near schools, parks, a recreation center, and soccer fields, this property offers unparalleled convenience and comfort.Upon arrival, you'll be greeted by newly installed garage doors, sophisticated soffit lighting, and a stamped concrete pathway leading to a spacious, inviting porch. Inside, the home features 4 generously-sized bedrooms, 3 bathrooms, a separate family room, and a combined living/dining area adorned with elegant French doors.The large eat-in kitchen, complete with a walkout to the backyard, is perfect for hosting gatherings. The master bedroom is a private oasis, featuring his and her walk-in closets and a luxurious 4-piece ensuite. The mudroom/laundry combo provides seamless access to the double car garage.The bright basement, with its new separate entrance, offers endless possibilities for an in-law suite or a separate apartment, complete with specifications for a 3-bedroom layout. Additional highlights include a brand-new AC unit (2024) and most windows replaced in 2019, ensuring modern comfort and peace of mind.Don't miss out on this extraordinary opportunity to own a beautiful home in a prime location. Experience the best of Shelburne living in this stunning residence! |
| Price | $975,000 |
| Taxes: | $6784.35 |
| Occupancy: | Tenant |
| Address: | 416 Olde Village Lane , Shelburne, L9V 3A4, Dufferin |
| Acreage: | < .50 |
| Directions/Cross Streets: | Greenwood/Olde Village Lane |
| Rooms: | 11 |
| Bedrooms: | 4 |
| Bedrooms +: | 0 |
| Family Room: | T |
| Basement: | Partially Fi, Separate Ent |
| Level/Floor | Room | Length(ft) | Width(ft) | Descriptions | |
| Room 1 | Main | Living Ro | 15.58 | 11.09 | Hardwood Floor, Pot Lights, Window |
| Room 2 | Main | Laundry | 8.43 | 6.2 | Ceramic Floor, Access To Garage, Closet |
| Room 3 | Main | Kitchen | 22.8 | 14.24 | Ceramic Floor, W/O To Yard, Eat-in Kitchen |
| Room 4 | Main | Dining Ro | 10.96 | 10.96 | Hardwood Floor, Pot Lights, Window |
| Room 5 | Main | Family Ro | 15.12 | 10.96 | Hardwood Floor, French Doors, Pot Lights |
| Room 6 | Main | Bathroom | 5.12 | 5.05 | 2 Pc Bath, Ceramic Floor |
| Room 7 | Second | Primary B | 18.04 | 14.5 | 4 Pc Ensuite, Laminate, His and Hers Closets |
| Room 8 | Second | Bedroom 2 | 12.96 | 11.48 | Laminate, Window, Closet |
| Room 9 | Second | Bedroom 3 | 12.96 | 11.48 | Laminate, Window, Closet |
| Room 10 | Second | Bedroom 4 | 12.73 | 11.48 | Laminate, Window, Closet |
| Room 11 | Second | Bathroom | 4 Pc Bath, Ceramic Floor, Window |
| Washroom Type | No. of Pieces | Level |
| Washroom Type 1 | 3 | Main |
| Washroom Type 2 | 4 | Second |
| Washroom Type 3 | 0 | |
| Washroom Type 4 | 0 | |
| Washroom Type 5 | 0 |
| Total Area: | 0.00 |
| Approximatly Age: | 16-30 |
| Property Type: | Detached |
| Style: | 2-Storey |
| Exterior: | Brick, Vinyl Siding |
| Garage Type: | Attached |
| (Parking/)Drive: | Available |
| Drive Parking Spaces: | 4 |
| Park #1 | |
| Parking Type: | Available |
| Park #2 | |
| Parking Type: | Available |
| Pool: | None |
| Approximatly Age: | 16-30 |
| Approximatly Square Footage: | 2000-2500 |
| Property Features: | Park, Rec./Commun.Centre |
| CAC Included: | N |
| Water Included: | N |
| Cabel TV Included: | N |
| Common Elements Included: | N |
| Heat Included: | N |
| Parking Included: | N |
| Condo Tax Included: | N |
| Building Insurance Included: | N |
| Fireplace/Stove: | N |
| Heat Type: | Forced Air |
| Central Air Conditioning: | Central Air |
| Central Vac: | N |
| Laundry Level: | Syste |
| Ensuite Laundry: | F |
| Elevator Lift: | False |
| Sewers: | Sewer |
| Utilities-Cable: | A |
| Utilities-Hydro: | A |
$
%
Years
This calculator is for demonstration purposes only. Always consult a professional
financial advisor before making personal financial decisions.
| Although the information displayed is believed to be accurate, no warranties or representations are made of any kind. |
| RE/MAX REAL ESTATE CENTRE INC. |
|
|

Massey Baradaran
Broker
Dir:
416 821 0606
Bus:
905 508 9500
Fax:
905 508 9590
| Book Showing | Email a Friend |
Jump To:
At a Glance:
| Type: | Freehold - Detached |
| Area: | Dufferin |
| Municipality: | Shelburne |
| Neighbourhood: | Shelburne |
| Style: | 2-Storey |
| Approximate Age: | 16-30 |
| Tax: | $6,784.35 |
| Beds: | 4 |
| Baths: | 3 |
| Fireplace: | N |
| Pool: | None |
Locatin Map:
Payment Calculator:
