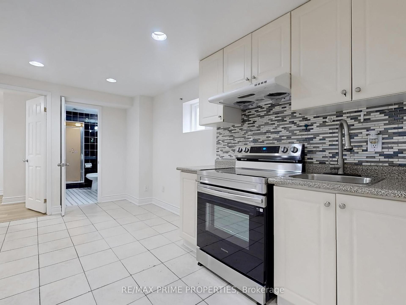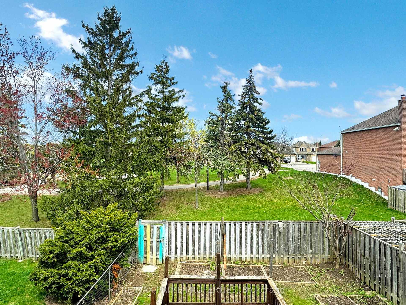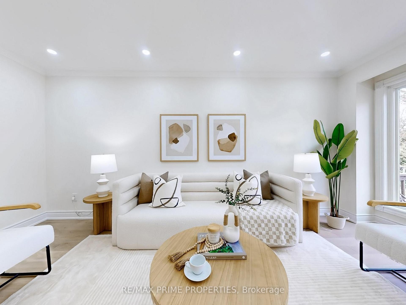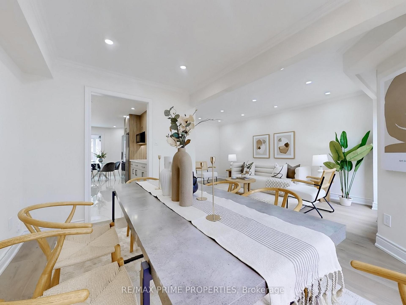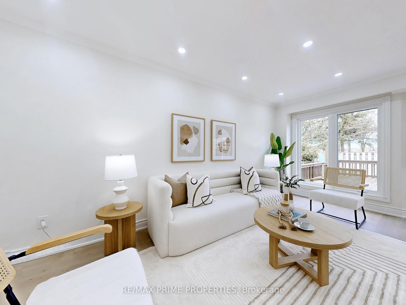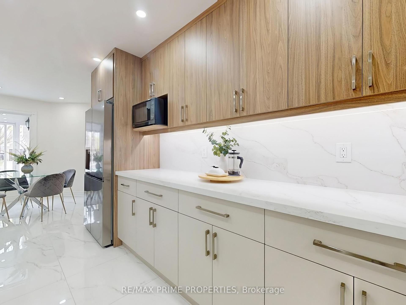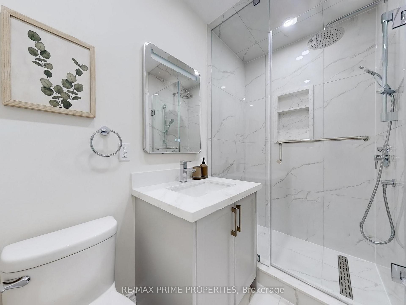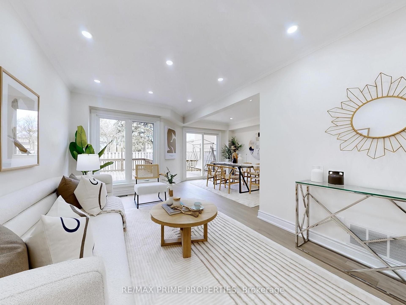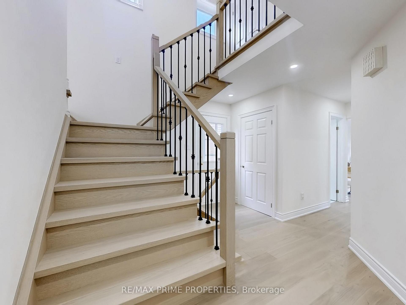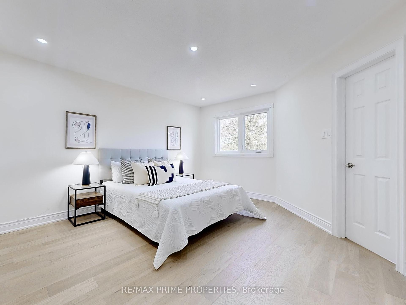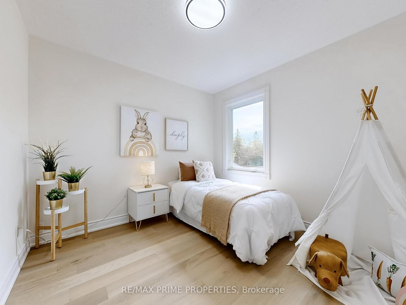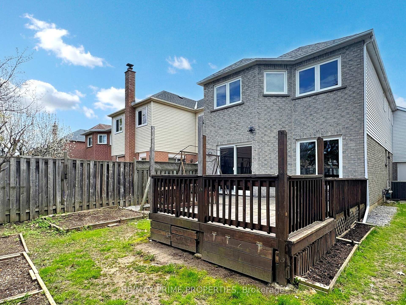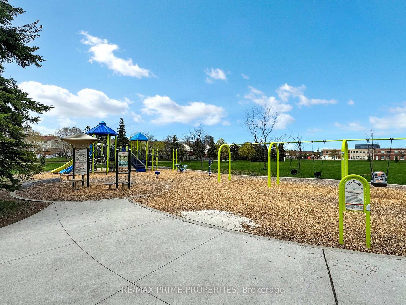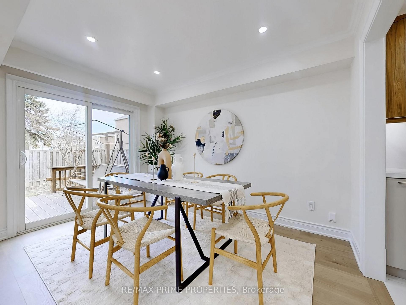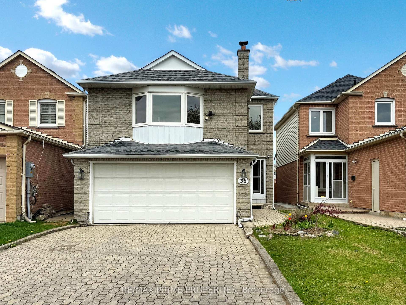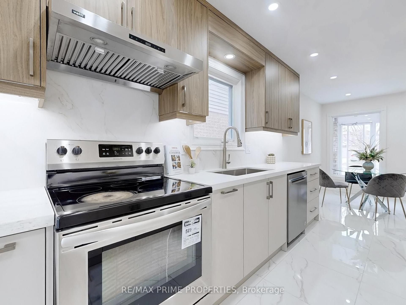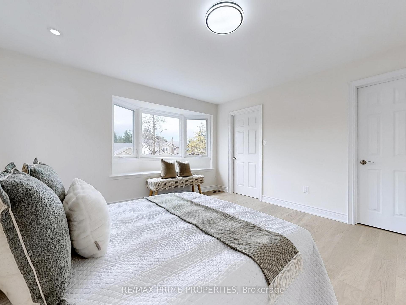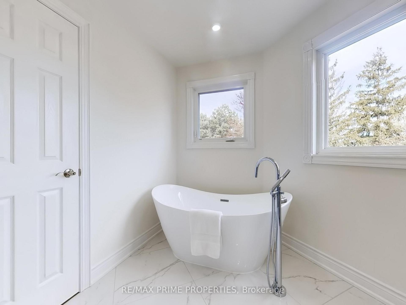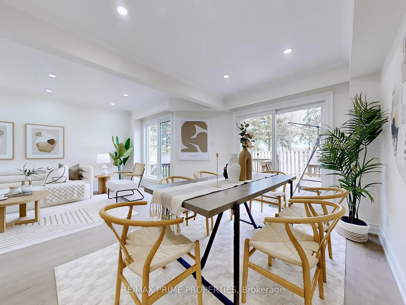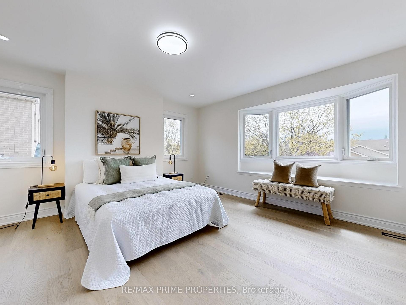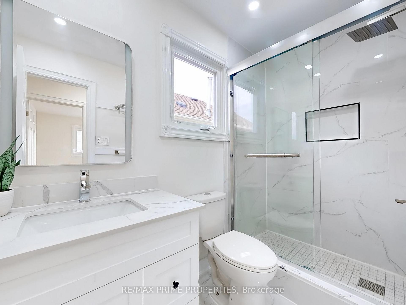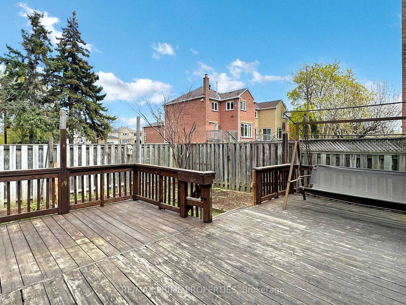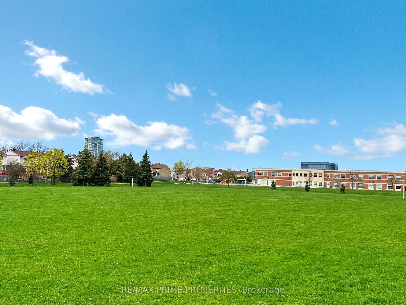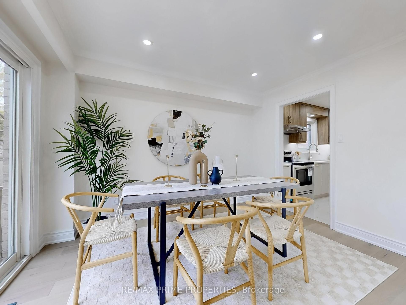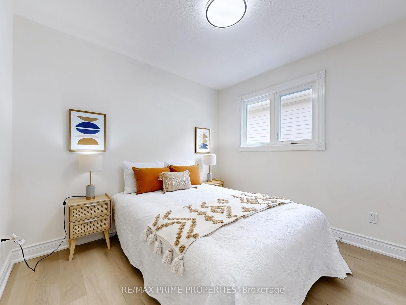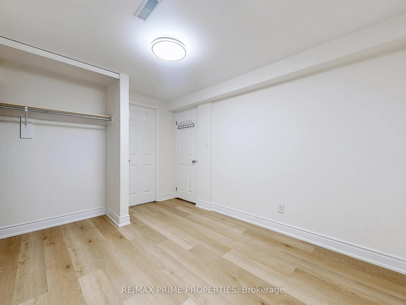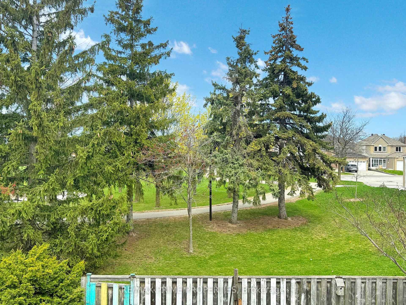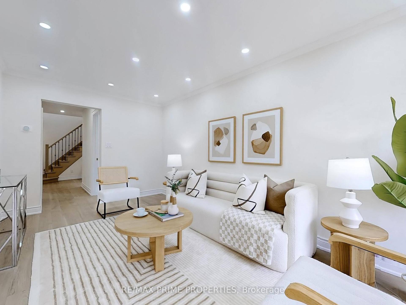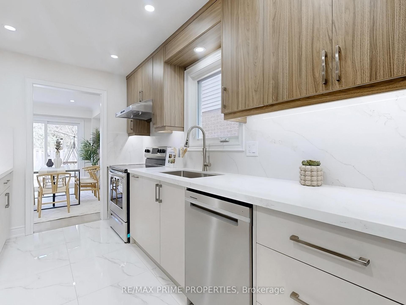$1,188,800
Available - For Sale
Listing ID: E12123850
38 Audrelane Cour , Toronto, M1V 3S4, Toronto
| Welcome to this beautifully renovated detached gem in the heart of the highly sought-after Milliken This spacious and stylish home offers 4 generously sized bedrooms, including two luxurious ensuite bedrooms perfect for large or multi-generational families. Every inch of this home has been completely renovated with modern finishes, offering a turn-key opportunity for buyers seeking comfort and elegance. Enjoy the convenience of a double car garage, an expansive layout, and a bright, open-concept main floor that seamlessly connects the living, dining, and family rooms ideal for entertaining or everyday living. The brand-new kitchen boasts quartz countertops, custom cabinetry, and stainless steel appliances, sure to impress any home chef.One of the standout features of this home is its walk-out basement, featuring a full kitchen, separate entrance, and bathroom perfect for in-laws, guests, or potential rental income. Step outside to a private backyard that backs directly onto a serene park, offering peace, privacy, and green views all year round.Located in a family-friendly neighborhood, this home is just minutes from top-ranked schools, shopping centers, restaurants, TTC, GO Station, community centers, and major highways (401, 404, 407). Whether you're commuting or staying local, everything you need is just around the corner.Don't miss your chance to own this stunning, move-in-ready home in one of Scarborough's most desirable communities! Check out our "3D Virtual Tour" |
| Price | $1,188,800 |
| Taxes: | $5178.69 |
| Occupancy: | Vacant |
| Address: | 38 Audrelane Cour , Toronto, M1V 3S4, Toronto |
| Directions/Cross Streets: | Brimley/S. Of Steeles |
| Rooms: | 7 |
| Rooms +: | 1 |
| Bedrooms: | 4 |
| Bedrooms +: | 2 |
| Family Room: | T |
| Basement: | Finished, Separate Ent |
| Level/Floor | Room | Length(ft) | Width(ft) | Descriptions | |
| Room 1 | Ground | Living Ro | 16.99 | 9.58 | Open Concept, Picture Window, Hardwood Floor |
| Room 2 | Ground | Dining Ro | 11.81 | 8.2 | Pot Lights, Open Concept, Hardwood Floor |
| Room 3 | Ground | Kitchen | 10.59 | 8 | Modern Kitchen, Renovated, Ceramic Floor |
| Room 4 | Ground | Breakfast | 9.94 | 9.68 | Eat-in Kitchen, Window, Ceramic Floor |
| Room 5 | In Between | Bedroom | 17.94 | 14.6 | Bay Window, 3 Pc Ensuite, Hardwood Floor |
| Room 6 | Second | Primary B | 14.1 | 11.48 | 5 Pc Ensuite, Walk-In Closet(s), Hardwood Floor |
| Room 7 | Second | Bedroom 2 | 9.84 | 9.18 | Double Closet, Hardwood Floor, Window |
| Room 8 | Second | Bedroom 3 | 9.41 | 8.86 | Double Closet, Hardwood Floor, Window |
| Room 9 | Basement | Kitchen | 17.71 | 10.5 | Pot Lights, Laminate, Window |
| Room 10 | Basement | Bedroom | 11.81 | 8.59 | 3 Pc Ensuite, Window, Closet |
| Washroom Type | No. of Pieces | Level |
| Washroom Type 1 | 5 | Second |
| Washroom Type 2 | 3 | Second |
| Washroom Type 3 | 3 | Basement |
| Washroom Type 4 | 2 | Ground |
| Washroom Type 5 | 3 | In Betwe |
| Total Area: | 0.00 |
| Property Type: | Detached |
| Style: | 2-Storey |
| Exterior: | Brick, Aluminum Siding |
| Garage Type: | Attached |
| (Parking/)Drive: | Private Do |
| Drive Parking Spaces: | 6 |
| Park #1 | |
| Parking Type: | Private Do |
| Park #2 | |
| Parking Type: | Private Do |
| Pool: | None |
| Approximatly Square Footage: | 1500-2000 |
| Property Features: | Park, Public Transit |
| CAC Included: | N |
| Water Included: | N |
| Cabel TV Included: | N |
| Common Elements Included: | N |
| Heat Included: | N |
| Parking Included: | N |
| Condo Tax Included: | N |
| Building Insurance Included: | N |
| Fireplace/Stove: | Y |
| Heat Type: | Forced Air |
| Central Air Conditioning: | Central Air |
| Central Vac: | N |
| Laundry Level: | Syste |
| Ensuite Laundry: | F |
| Sewers: | Sewer |
$
%
Years
This calculator is for demonstration purposes only. Always consult a professional
financial advisor before making personal financial decisions.
| Although the information displayed is believed to be accurate, no warranties or representations are made of any kind. |
| RE/MAX PRIME PROPERTIES |
|
|

Massey Baradaran
Broker
Dir:
416 821 0606
Bus:
905 508 9500
Fax:
905 508 9590
| Virtual Tour | Book Showing | Email a Friend |
Jump To:
At a Glance:
| Type: | Freehold - Detached |
| Area: | Toronto |
| Municipality: | Toronto E07 |
| Neighbourhood: | Milliken |
| Style: | 2-Storey |
| Tax: | $5,178.69 |
| Beds: | 4+2 |
| Baths: | 5 |
| Fireplace: | Y |
| Pool: | None |
Locatin Map:
Payment Calculator:
