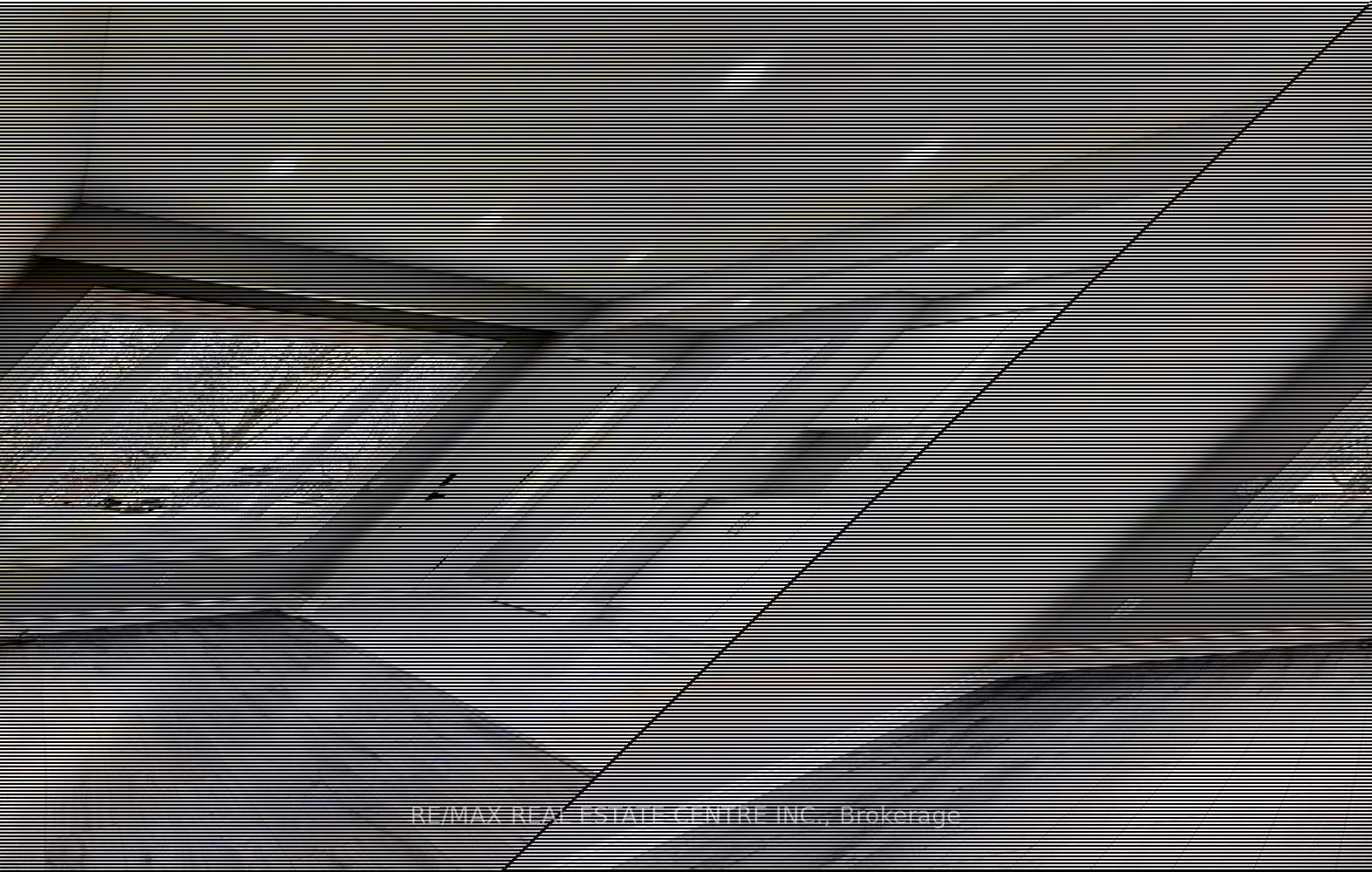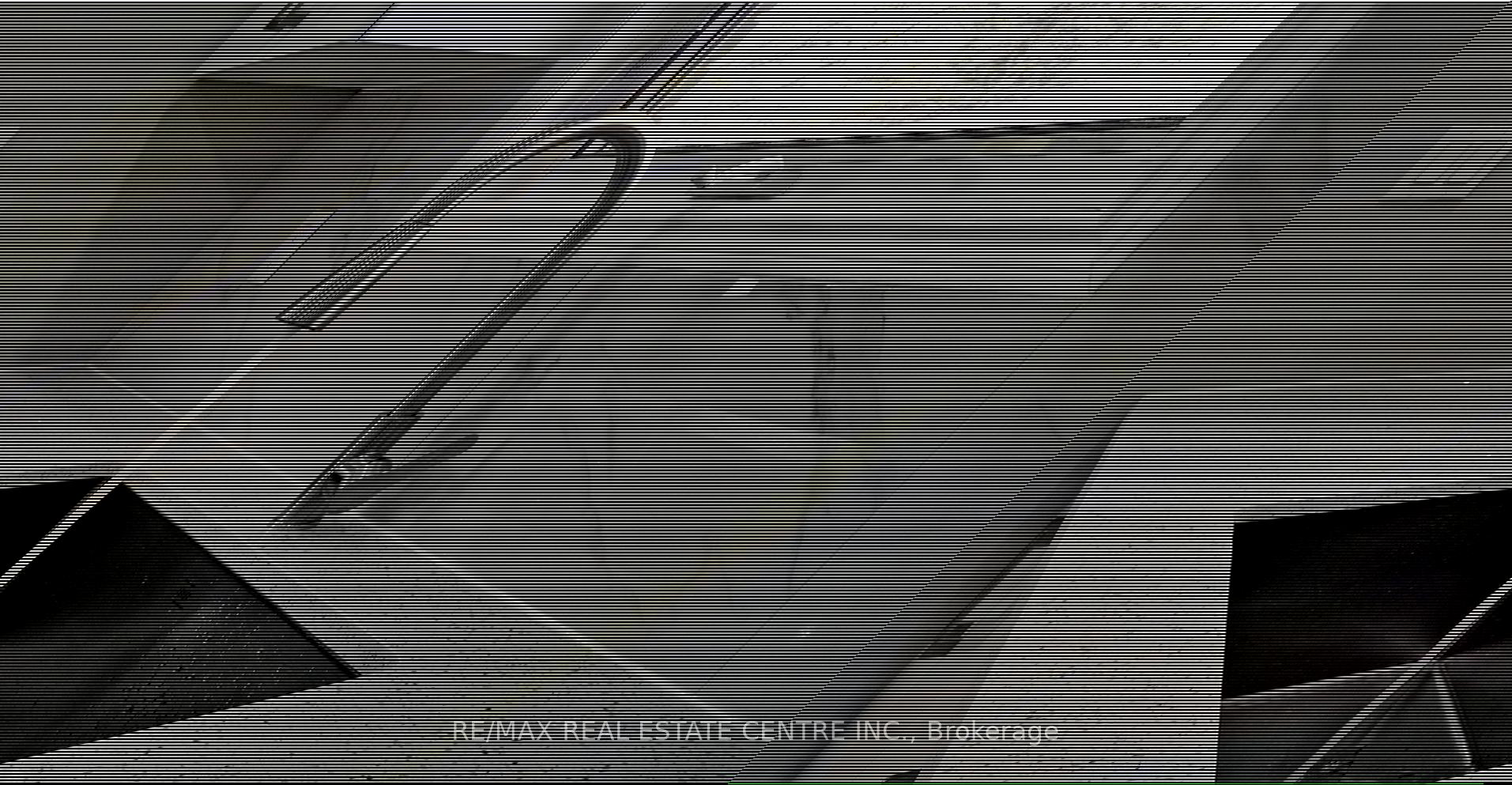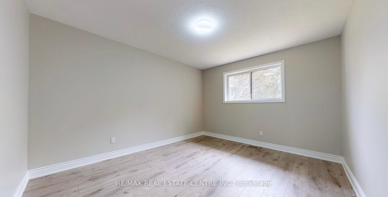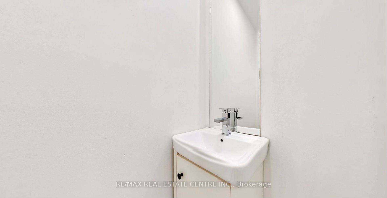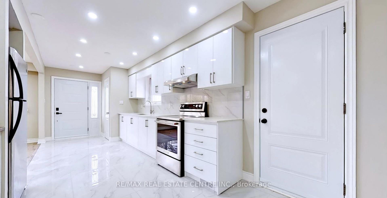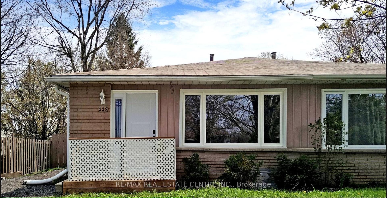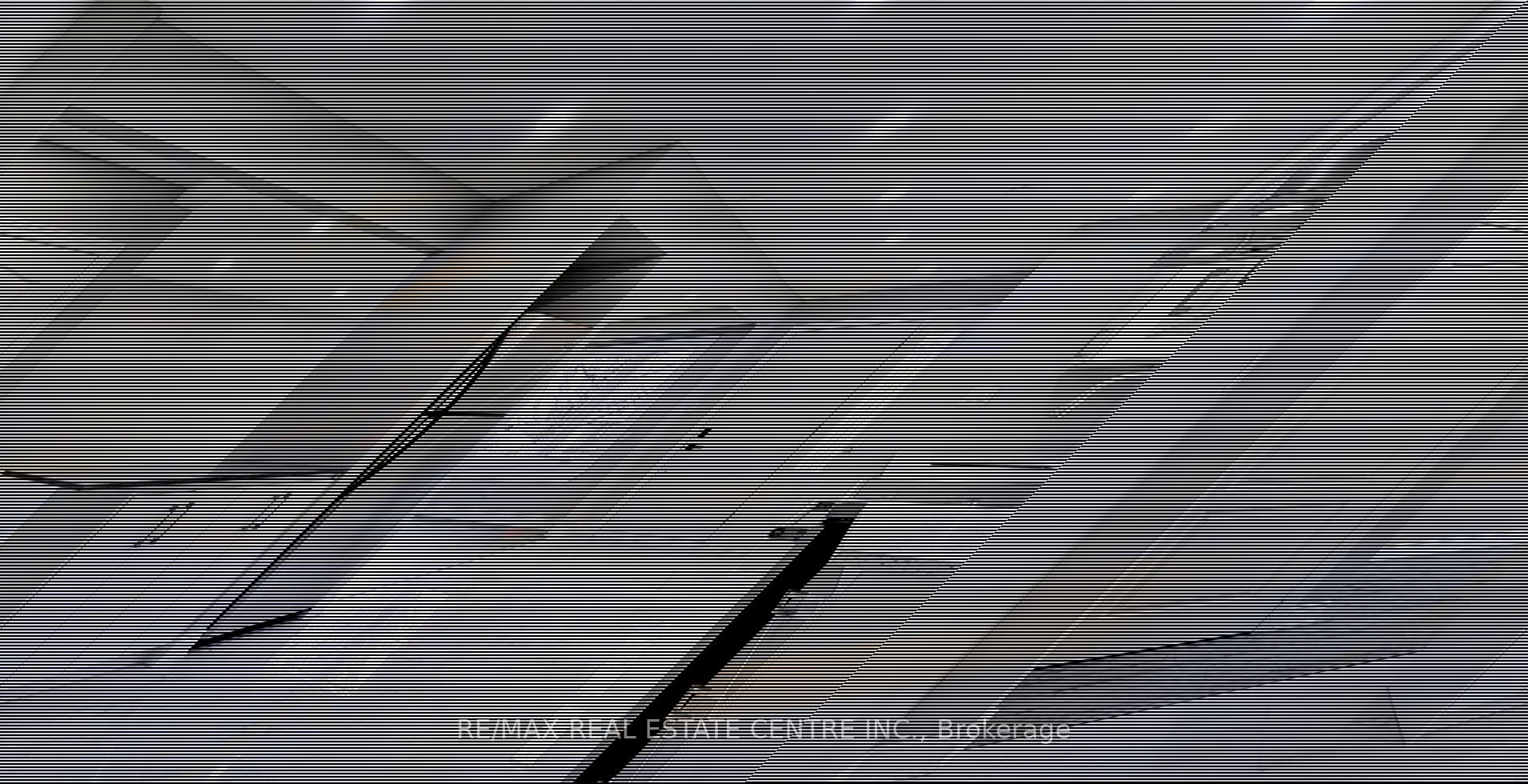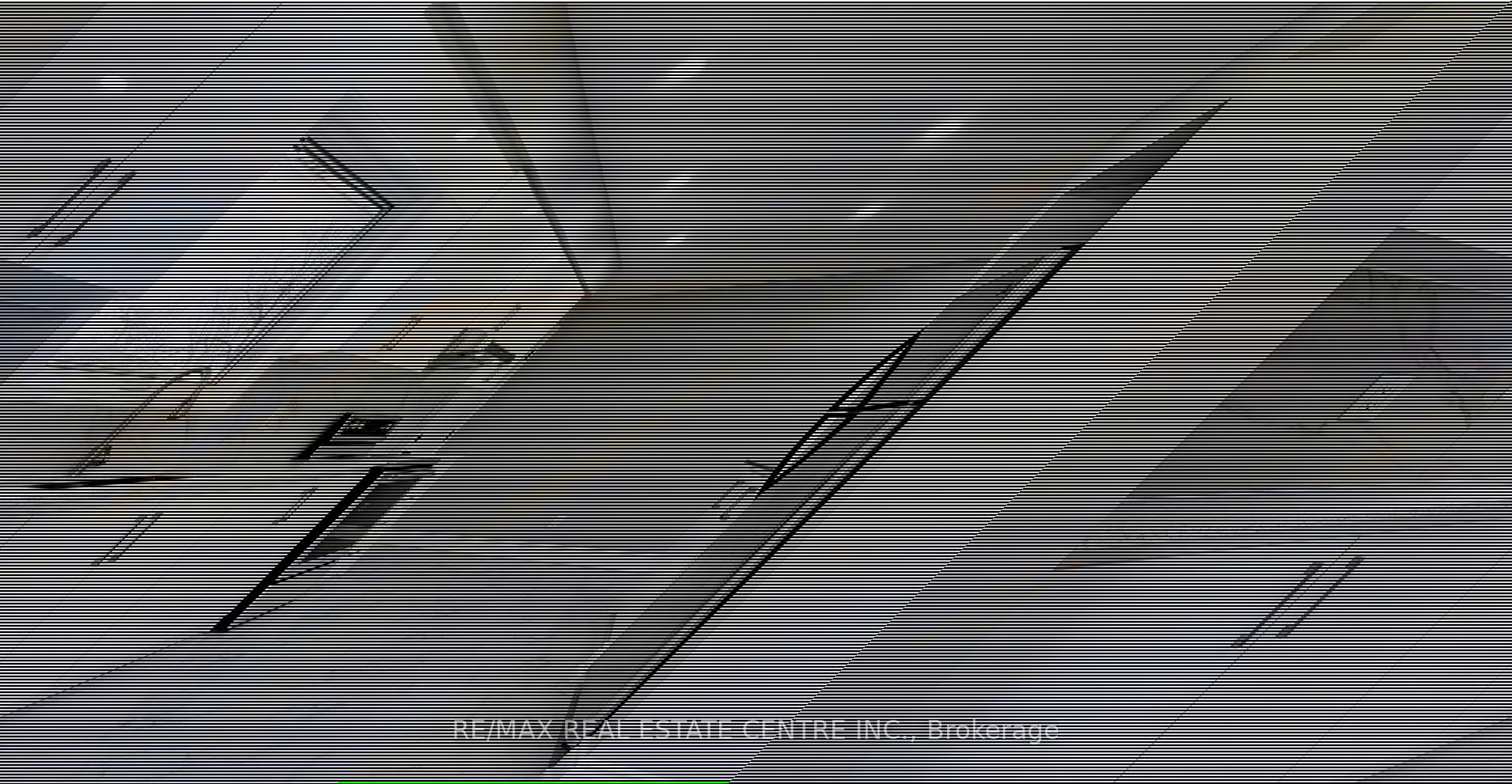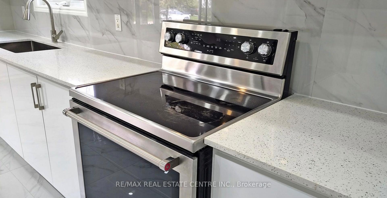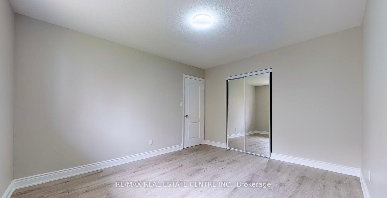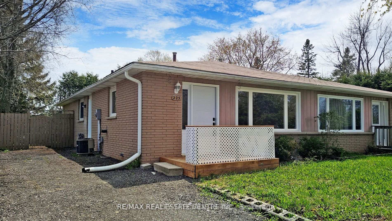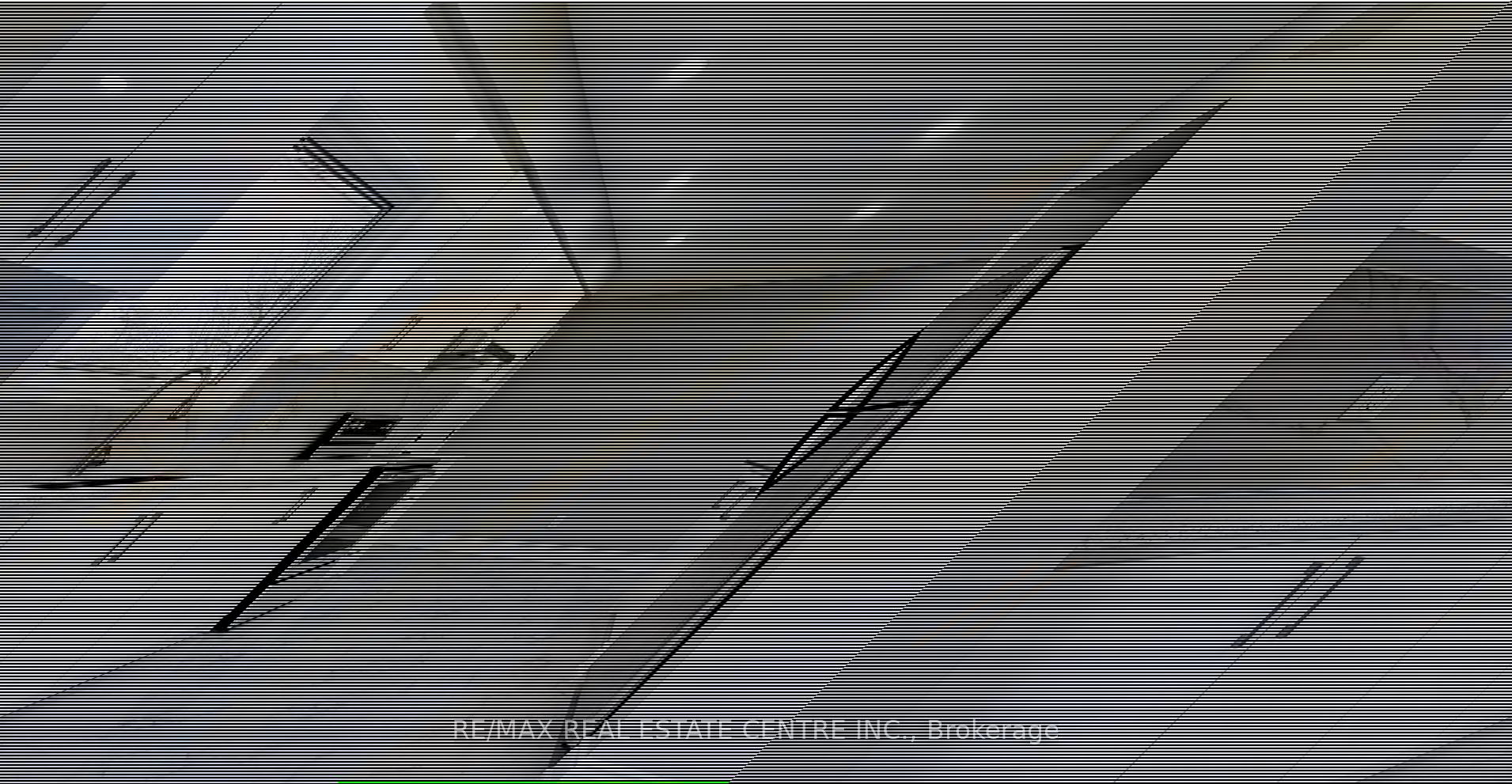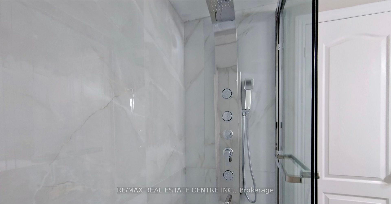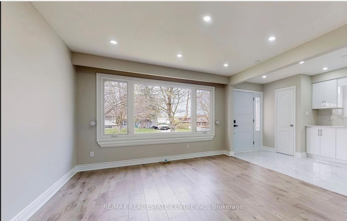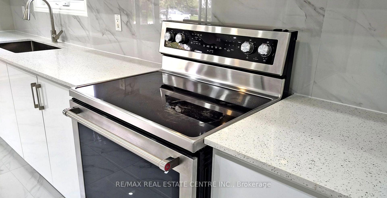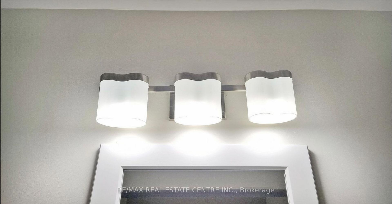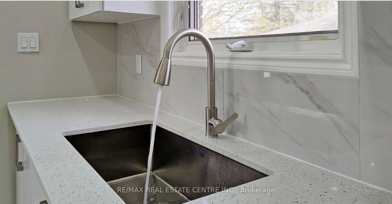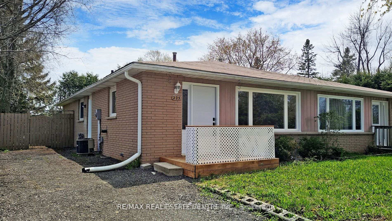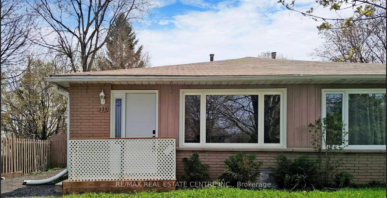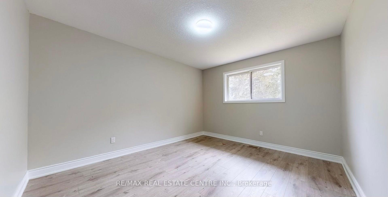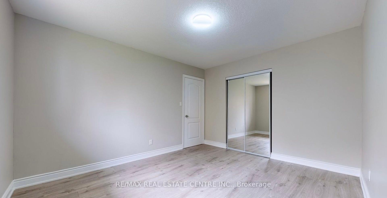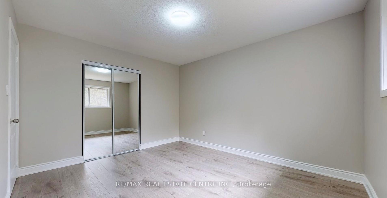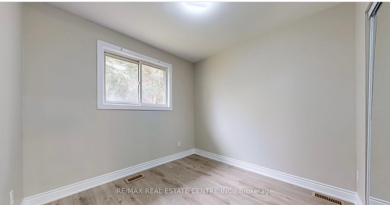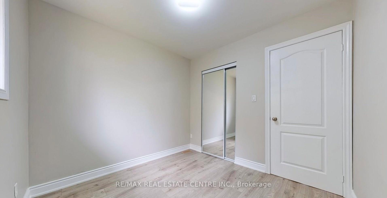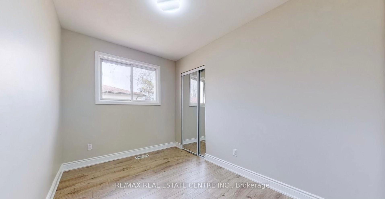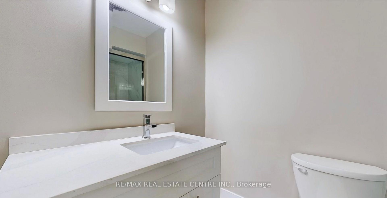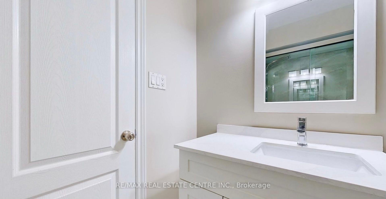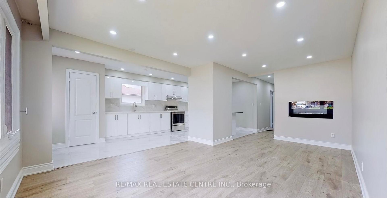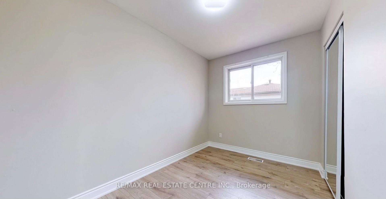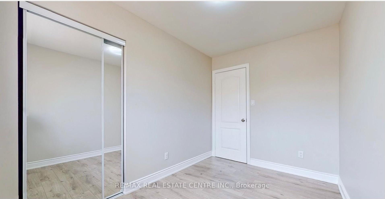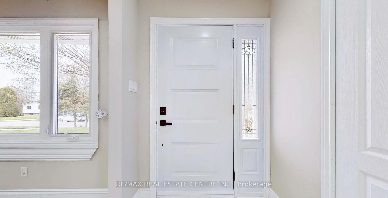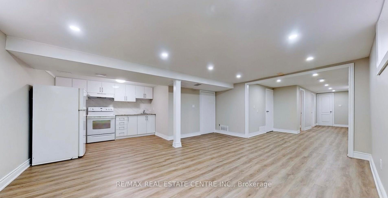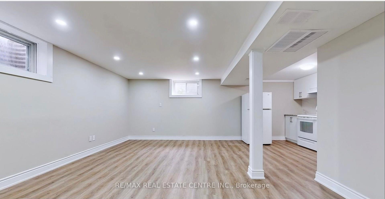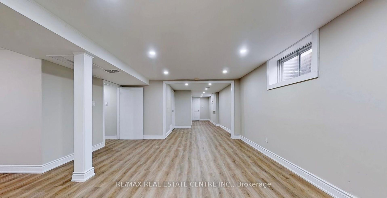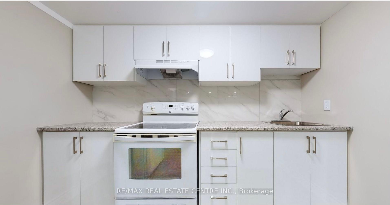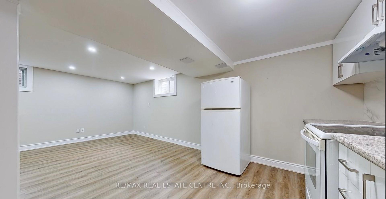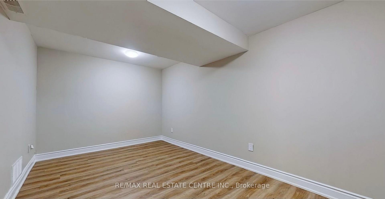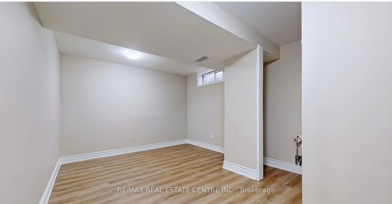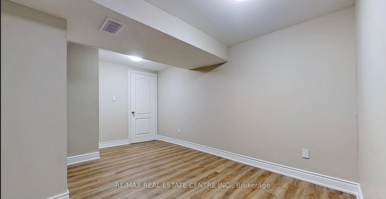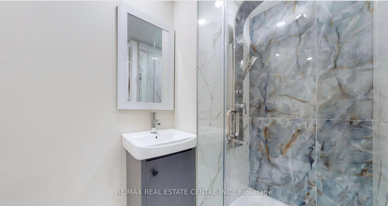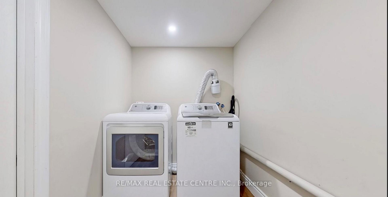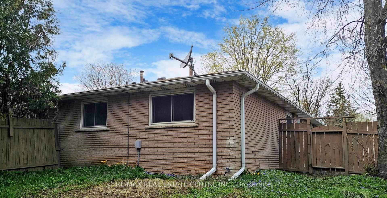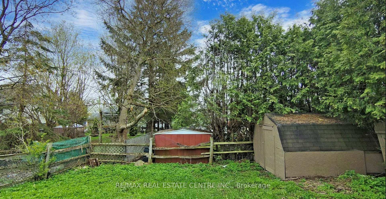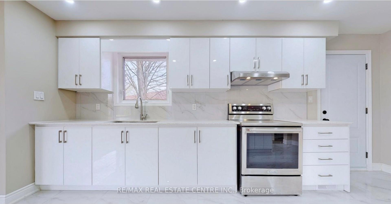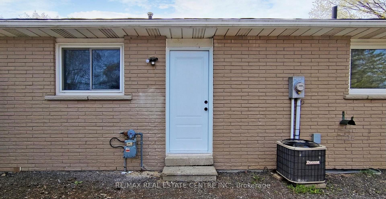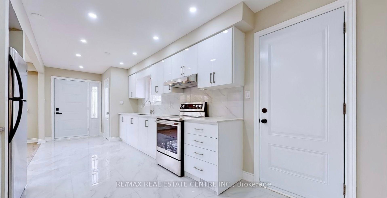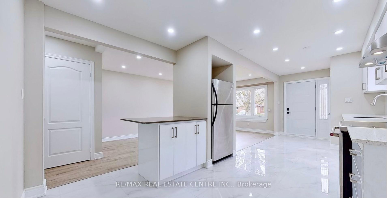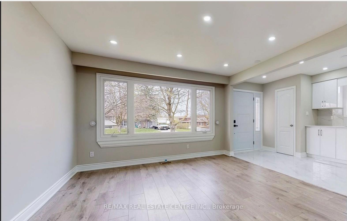$745,000
Available - For Sale
Listing ID: X11972867
225 Simon Stre , Shelburne, L9V 3Y3, Dufferin
| Fully renovated in 2023, this stunning home boasts 3+2 bedrooms and 3 bathrooms, including a beautifully finished basement. The property is brimming with upgrades, featuring brand-new roof shingles, fresh paint throughout, and completely remodeled bathrooms. The sleek high-gloss MDF kitchen, adorned with quartz countertops and an undermount sink, exudes modern elegance. The home is further enhanced by new laminate, vinyl, and porcelain flooring throughout.Additional highlights include new baseboards, energy-efficient pot lights, and a stylish electric fireplace. The fully finished basement offers a full bathroom, a contemporary kitchen, 2 bedrooms, a spacious living/rec room with pot lights, and all-new exterior doors. Outside, you'll appreciate the newly constructed front deck/porch, select new exterior windows, and updated gutters.Don't miss the opportunity to own this exceptional property in a peaceful and convenient location! |
| Price | $745,000 |
| Taxes: | $3323.23 |
| Occupancy: | Tenant |
| Address: | 225 Simon Stre , Shelburne, L9V 3Y3, Dufferin |
| Acreage: | < .50 |
| Directions/Cross Streets: | Victoria St./ Simon St/ Hwy 89 |
| Rooms: | 7 |
| Bedrooms: | 3 |
| Bedrooms +: | 2 |
| Family Room: | T |
| Basement: | Finished, Full |
| Level/Floor | Room | Length(ft) | Width(ft) | Descriptions | |
| Room 1 | Main | Kitchen | 9.02 | 7.05 | Quartz Counter, Porcelain Floor, Pot Lights |
| Room 2 | Main | Breakfast | 10.1 | 10.04 | Breakfast Area, Combined w/Kitchen, Side Door |
| Room 3 | Main | Living Ro | 17.02 | 10.76 | Laminate, Picture Window, Pot Lights |
| Room 4 | Main | Dining Ro | 17.02 | 11.09 | Laminate, Electric Fireplace, Combined w/Living |
| Room 5 | Main | Primary B | 12.04 | 10.69 | Laminate, Double Closet, Window |
| Room 6 | Main | Bedroom 2 | 10.69 | 9.74 | Laminate, Double Closet, Window |
| Room 7 | Main | Bedroom 3 | 8.79 | 8.04 | Laminate, Closet, Window |
| Room 8 | Basement | Recreatio | 17.02 | 19.06 | Combined w/Kitchen, Pot Lights, Open Concept |
| Room 9 | Basement | Bedroom 4 | 9.71 | 8.04 | Vinyl Floor, Window |
| Room 10 | Basement | Bedroom 5 | 9.02 | 8.04 | Vinyl Floor |
| Room 11 | Basement | Bathroom | 9.84 | 3 Pc Bath | |
| Room 12 | Basement | Laundry |
| Washroom Type | No. of Pieces | Level |
| Washroom Type 1 | 2 | Main |
| Washroom Type 2 | 3 | Main |
| Washroom Type 3 | 3 | Basement |
| Washroom Type 4 | 0 | |
| Washroom Type 5 | 0 |
| Total Area: | 0.00 |
| Approximatly Age: | 31-50 |
| Property Type: | Semi-Detached |
| Style: | Bungalow |
| Exterior: | Brick |
| Garage Type: | None |
| (Parking/)Drive: | Available |
| Drive Parking Spaces: | 2 |
| Park #1 | |
| Parking Type: | Available |
| Park #2 | |
| Parking Type: | Available |
| Pool: | None |
| Approximatly Age: | 31-50 |
| Approximatly Square Footage: | 1100-1500 |
| CAC Included: | N |
| Water Included: | N |
| Cabel TV Included: | N |
| Common Elements Included: | N |
| Heat Included: | N |
| Parking Included: | N |
| Condo Tax Included: | N |
| Building Insurance Included: | N |
| Fireplace/Stove: | Y |
| Heat Type: | Forced Air |
| Central Air Conditioning: | Central Air |
| Central Vac: | N |
| Laundry Level: | Syste |
| Ensuite Laundry: | F |
| Elevator Lift: | False |
| Sewers: | Sewer |
| Utilities-Cable: | A |
| Utilities-Hydro: | A |
$
%
Years
This calculator is for demonstration purposes only. Always consult a professional
financial advisor before making personal financial decisions.
| Although the information displayed is believed to be accurate, no warranties or representations are made of any kind. |
| RE/MAX REAL ESTATE CENTRE INC. |
|
|

Massey Baradaran
Broker
Dir:
416 821 0606
Bus:
905 508 9500
Fax:
905 508 9590
| Book Showing | Email a Friend |
Jump To:
At a Glance:
| Type: | Freehold - Semi-Detached |
| Area: | Dufferin |
| Municipality: | Shelburne |
| Neighbourhood: | Shelburne |
| Style: | Bungalow |
| Approximate Age: | 31-50 |
| Tax: | $3,323.23 |
| Beds: | 3+2 |
| Baths: | 3 |
| Fireplace: | Y |
| Pool: | None |
Locatin Map:
Payment Calculator:
