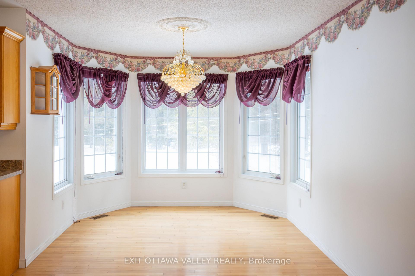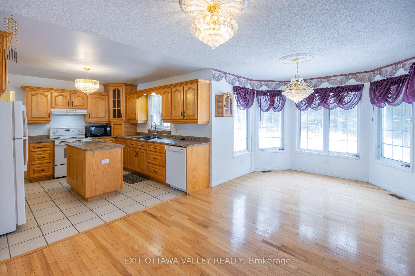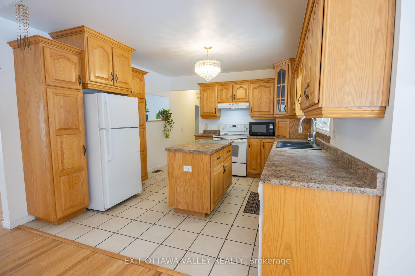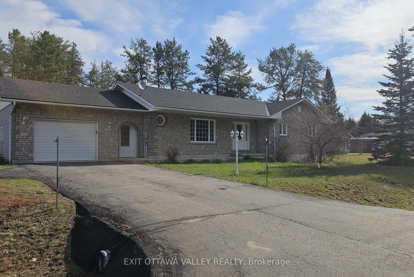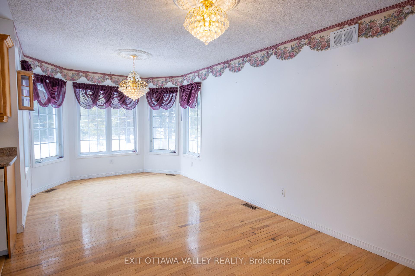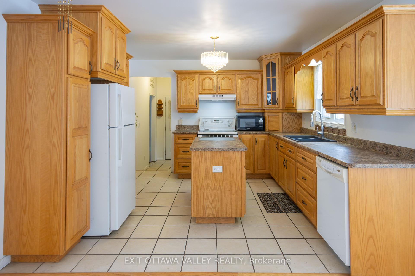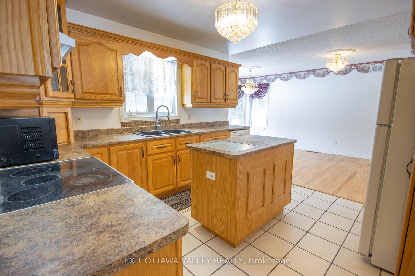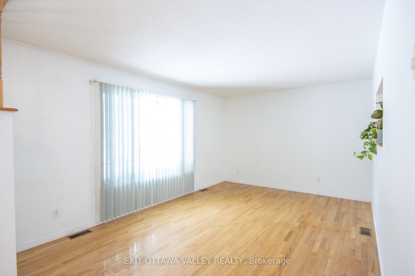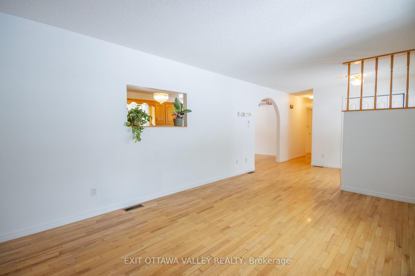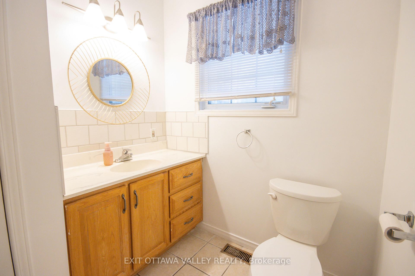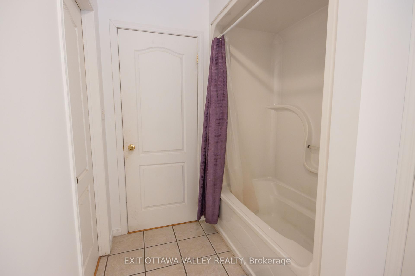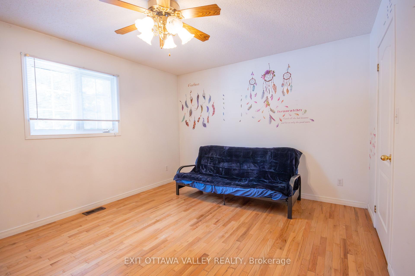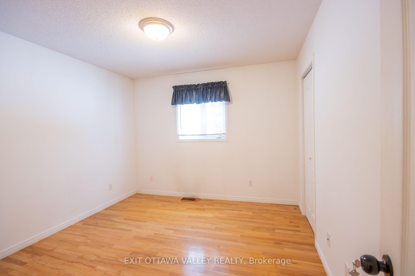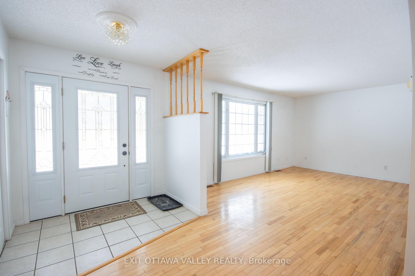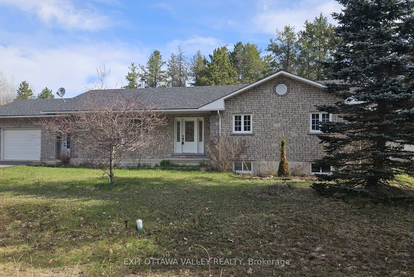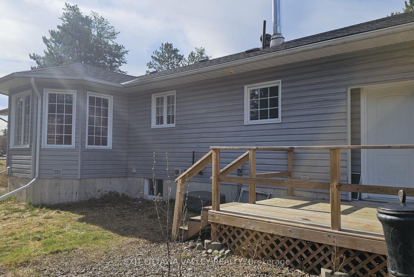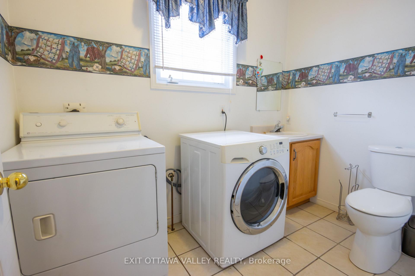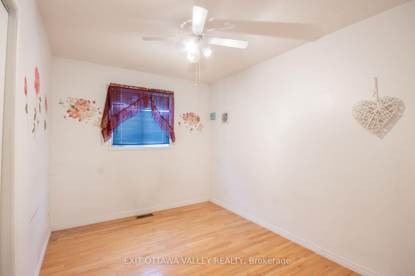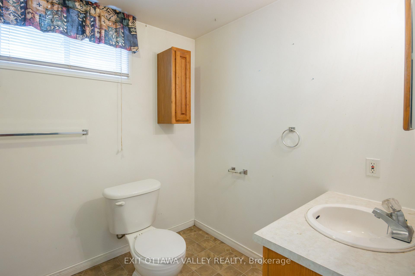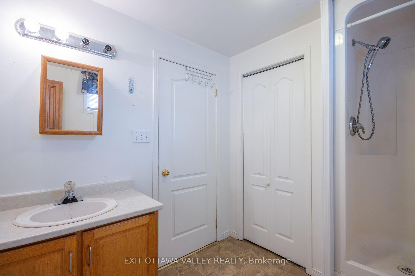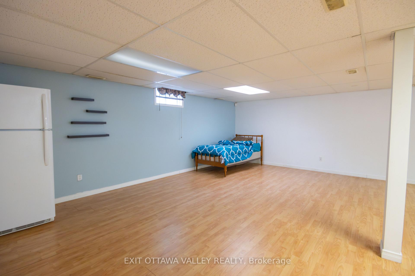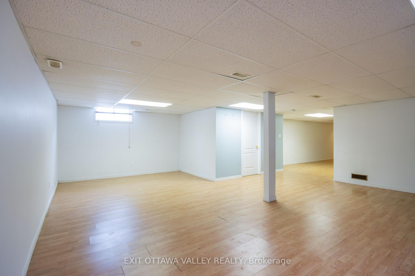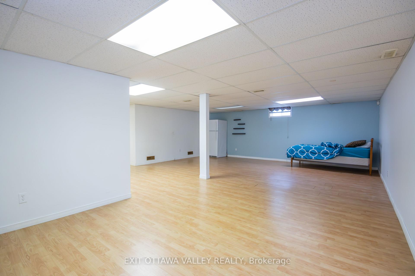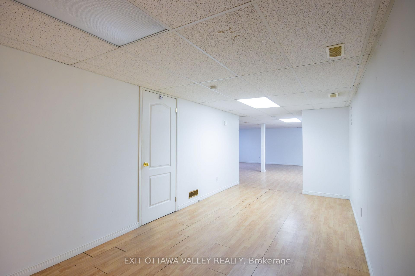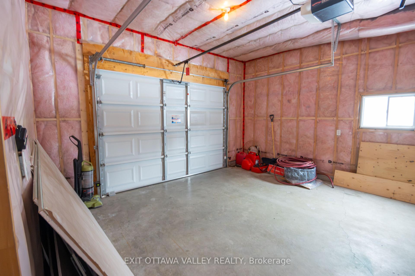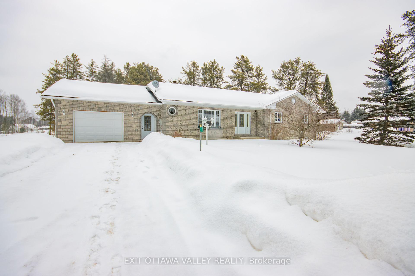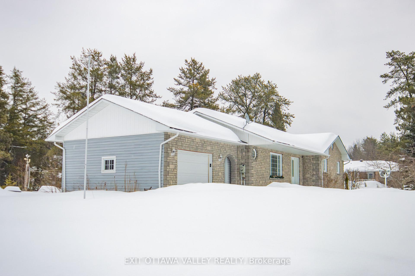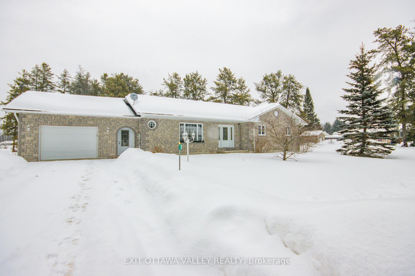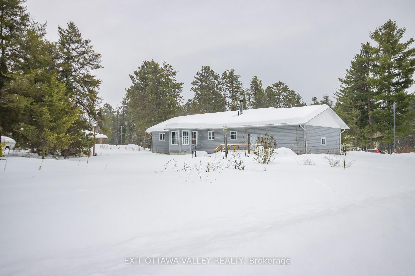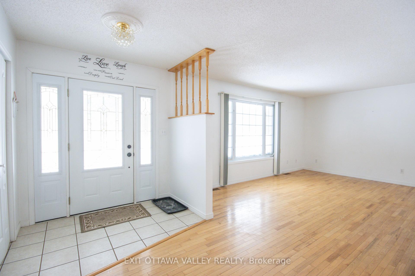$578,500
Available - For Sale
Listing ID: X12006180
70 Sprucedale Aven , Madawaska Valley, K0J 1B0, Renfrew
| Welcome to this beautifully maintained 3-bedroom, 3-bathroom bungalow with a finished basement and 1 car attached garage, offering ample space for comfortable living. The main floor features a spacious layout, including main floor laundry with a powder room for convenience. The open-concept kitchen boasts loads of counter and cupboard space with center island, seamlessly flowing into the generous dining area, perfect for gatherings. The bright and inviting living room provides the perfect space to unwind, while all three bedrooms are conveniently located on the main floor. The primary bedroom offers direct access to the full bathroom through a cheater door for added privacy. The finished lower level includes a large utility/storage room, a huge rec room, a 3-piece bathroom, and plenty of space to add a 4th bedroom if desired. Step outside to enjoy the newer deck off the back entrance, ideal for those BBQ evenings. Recent updates include shingles replaced around 2021, water tank (2022), and fresh paint throughout. The homes exterior features a beautiful stoned front, with vinyl siding around the sides and back for low-maintenance living. Located within walking distance to schools, recreation, and shopping. Barry's Bay is surrounded by many lakes and trails, great for hiking, ATVing, mountain biking, snowmobiling, and fishing. For the golf enthusiasts, Homestead at Wolfridge Golf Course is just 15 min away. If you are searching for your new home, this property, located in Barry's Bay's sought-after Sandhill Subdivision is a must see. Enjoy the convenience of a quick closing if desired. |
| Price | $578,500 |
| Taxes: | $3096.94 |
| Occupancy: | Owner |
| Address: | 70 Sprucedale Aven , Madawaska Valley, K0J 1B0, Renfrew |
| Directions/Cross Streets: | Sprucedale Ave and Birchview Ave |
| Rooms: | 10 |
| Bedrooms: | 3 |
| Bedrooms +: | 0 |
| Family Room: | T |
| Basement: | Finished, Full |
| Level/Floor | Room | Length(ft) | Width(ft) | Descriptions | |
| Room 1 | Main | Kitchen | 11.38 | 11.48 | |
| Room 2 | Main | Dining Ro | 9.74 | 19.48 | |
| Room 3 | Main | Laundry | 5.71 | 8.89 | 2 Pc Bath |
| Room 4 | Main | Living Ro | 11.15 | 15.97 | |
| Room 5 | Main | Bathroom | 11.51 | 6.23 | |
| Room 6 | Main | Primary B | 11.48 | 13.91 | |
| Room 7 | Main | Bedroom | 11.74 | 8.56 | |
| Room 8 | Main | Bedroom | 10.89 | 10.59 | |
| Room 9 | Lower | Utility R | 32.7 | 30.27 | |
| Room 10 | Lower | Sitting | 9.02 | 23.09 | |
| Room 11 | Lower | Recreatio | 20.7 | 26.37 | |
| Room 12 | Lower | Bathroom | 6.79 | 7.18 | 3 Pc Bath |
| Washroom Type | No. of Pieces | Level |
| Washroom Type 1 | 4 | Main |
| Washroom Type 2 | 2 | Main |
| Washroom Type 3 | 3 | Lower |
| Washroom Type 4 | 0 | |
| Washroom Type 5 | 0 |
| Total Area: | 0.00 |
| Property Type: | Detached |
| Style: | Bungalow |
| Exterior: | Brick Front, Vinyl Siding |
| Garage Type: | Attached |
| Drive Parking Spaces: | 4 |
| Pool: | None |
| Approximatly Square Footage: | 1100-1500 |
| CAC Included: | N |
| Water Included: | N |
| Cabel TV Included: | N |
| Common Elements Included: | N |
| Heat Included: | N |
| Parking Included: | N |
| Condo Tax Included: | N |
| Building Insurance Included: | N |
| Fireplace/Stove: | N |
| Heat Type: | Forced Air |
| Central Air Conditioning: | Central Air |
| Central Vac: | N |
| Laundry Level: | Syste |
| Ensuite Laundry: | F |
| Sewers: | Sewer |
$
%
Years
This calculator is for demonstration purposes only. Always consult a professional
financial advisor before making personal financial decisions.
| Although the information displayed is believed to be accurate, no warranties or representations are made of any kind. |
| EXIT OTTAWA VALLEY REALTY |
|
|

Massey Baradaran
Broker
Dir:
416 821 0606
Bus:
905 508 9500
Fax:
905 508 9590
| Book Showing | Email a Friend |
Jump To:
At a Glance:
| Type: | Freehold - Detached |
| Area: | Renfrew |
| Municipality: | Madawaska Valley |
| Neighbourhood: | 570 - Madawaska Valley |
| Style: | Bungalow |
| Tax: | $3,096.94 |
| Beds: | 3 |
| Baths: | 3 |
| Fireplace: | N |
| Pool: | None |
Locatin Map:
Payment Calculator:
