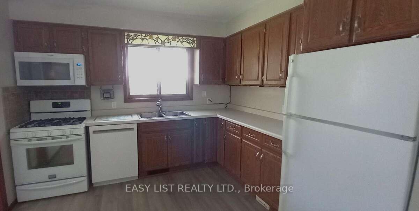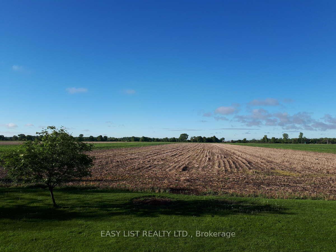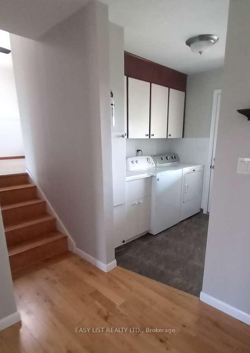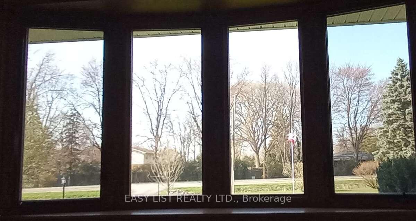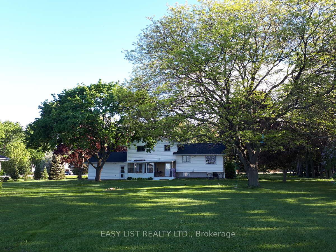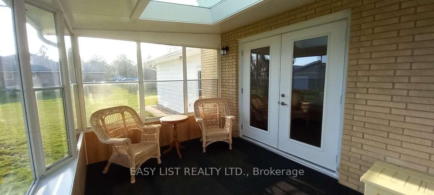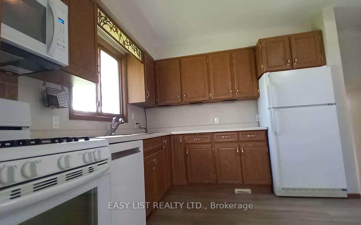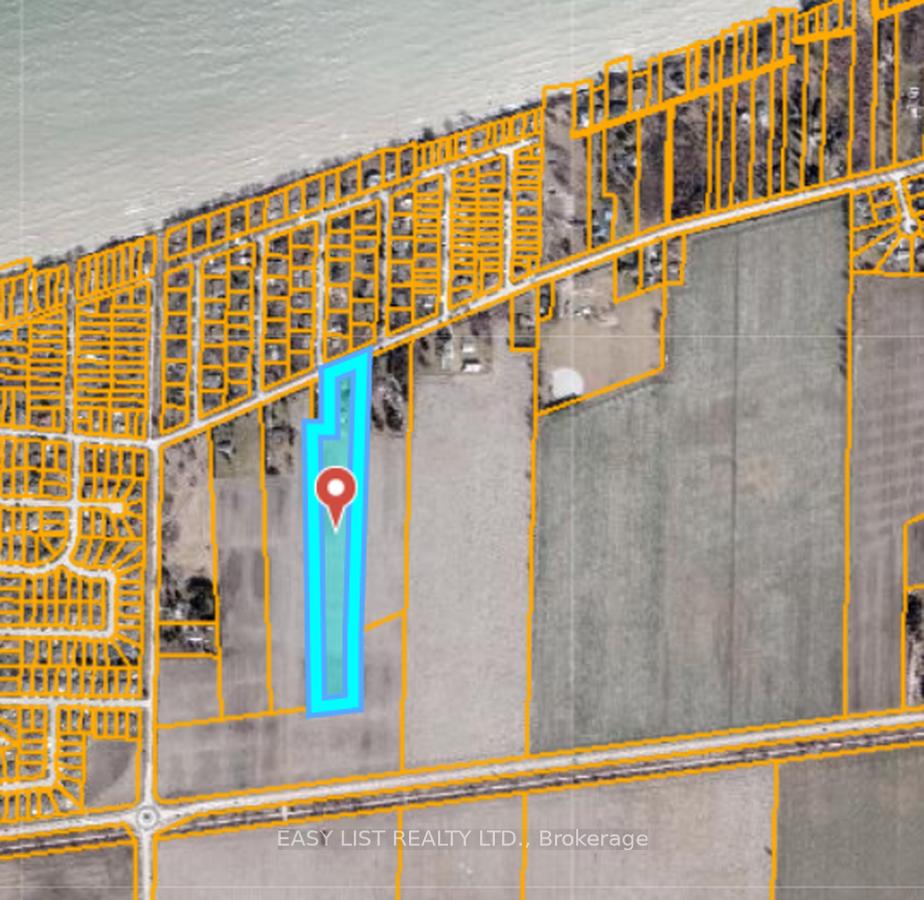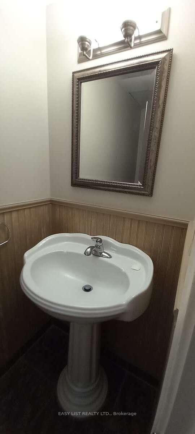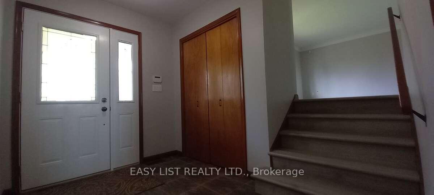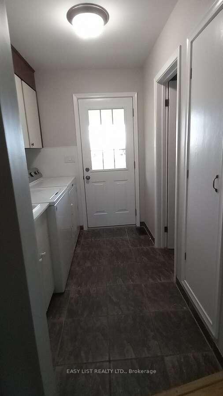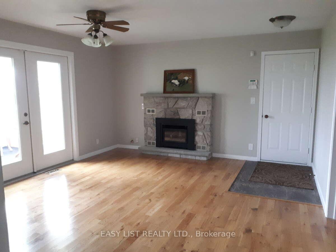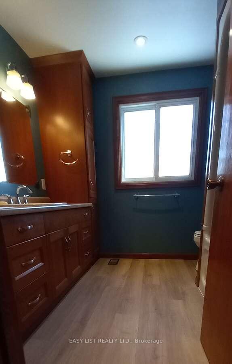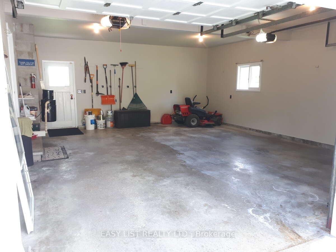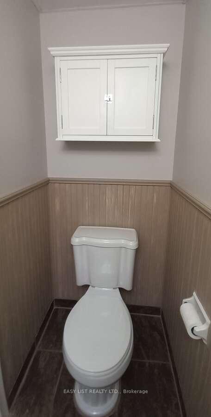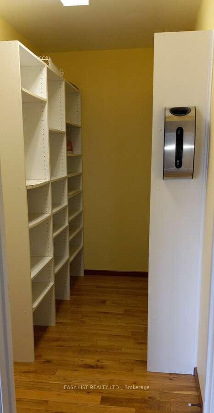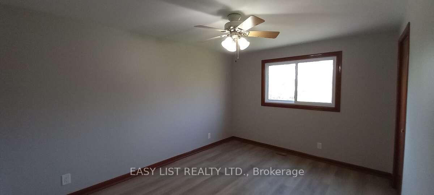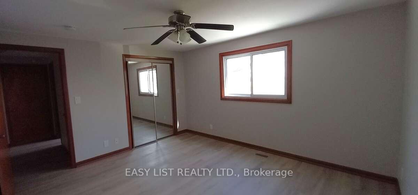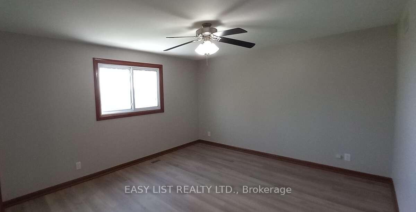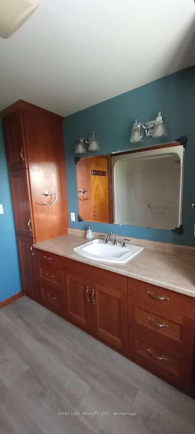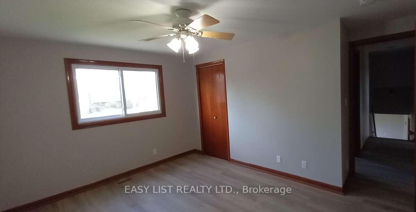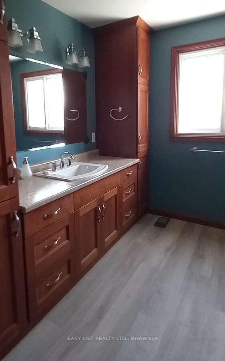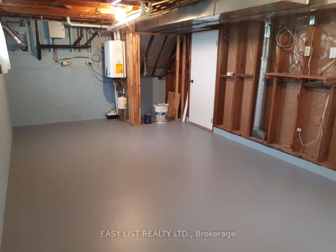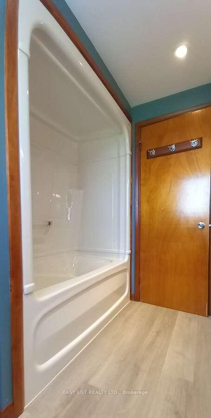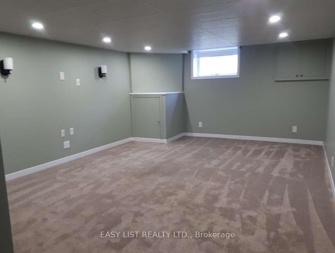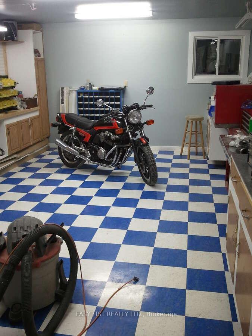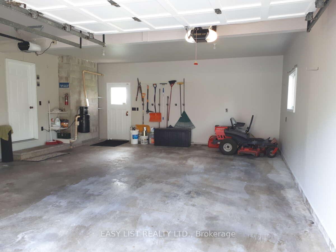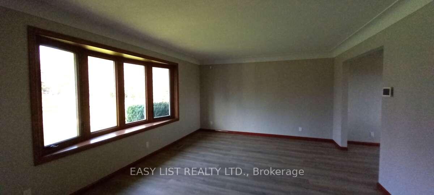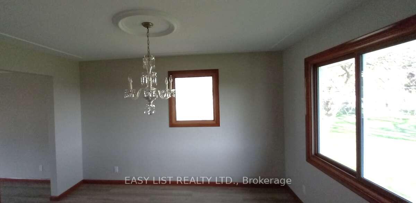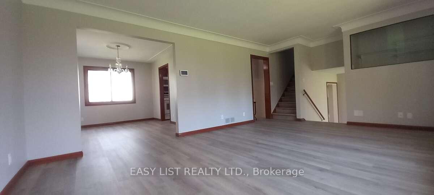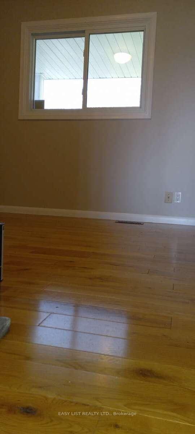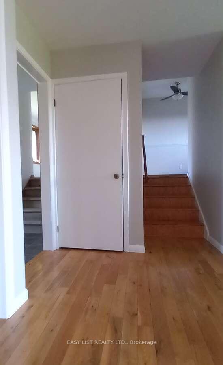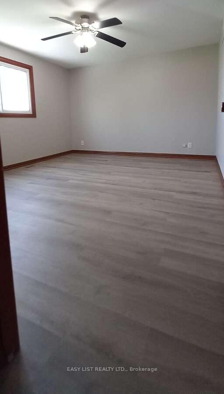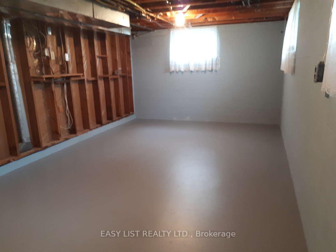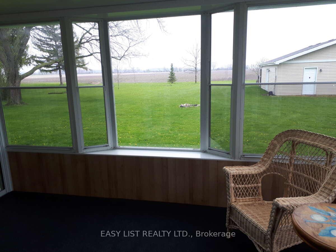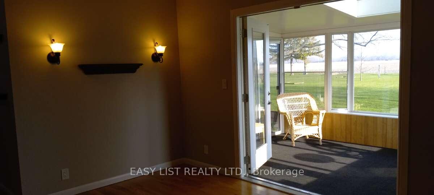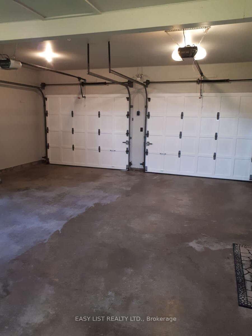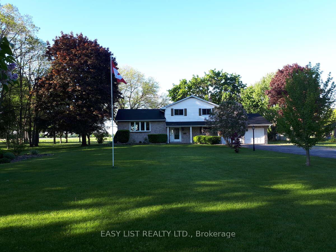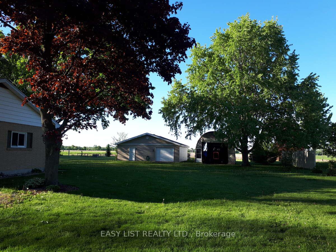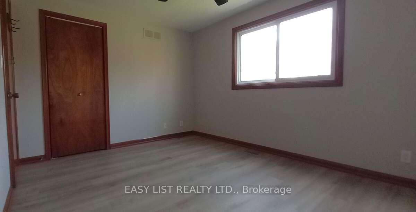$1,150,000
Available - For Sale
Listing ID: X12125620
3051 Egremont Road , Plympton-Wyoming, N0N 1E0, Lambton
| For more info on this property, please click the Brochure button. Family home, hobby farm or investment opportunity! Enjoy 9 acres of convenient rural living in this 4-bedroom, 4-level split home located at the Camlachie/Bright's Grove border. Walk to Lamrecton & Bright's Grove beaches, the Howard Watson Trail, and schools with bus pickup to Errol Village & Great Lakes High. Just 5 mins to Bright's Grove Plaza, 13 mins to Lambton Mall, Home Depot, and quick access to Hwy 402. Services include municipal water/sewer, natural gas, fibre optic internet, 100 amp electrical, plus weekly garbage/recycling pickup. The 9.07 acres feature 1.5 acres of lawn and 7.57 acres of farmland - ideal for growing your own food, raising animals, or leasing out per acre. Zoning permits horses, greenhouses, nurseries, riding schools, B&Bs, day nurseries, and more. This solid, approx. 2230 sq/ft home offers 3 bedrooms and a full bath upstairs, plus a ground-level 1/2 bath by the back door. Features include an insulated attached 2-car garage, south-facing 3-season sunroom, walk-in pantry, natural gas BBQ hookup, central vac, Ducana vinyl windows, laundry chute, hot tub hookup, and alarm system ready for monitoring. Fresh updates include new luxury vinyl flooring and Agreeable Grey paint. Roof replaced in 2019 with Timberline shingles and 5" gutters with leaf guard. New Navien on-demand water heater, Airease furnace, and AC installed in 2017. Bonus: 32' x 32' insulated/heated shop and separate 55' x 18'6" "cover all" drive/storage shed! Endless potential for family living, farming, or business - a rare find with room to grow! |
| Price | $1,150,000 |
| Taxes: | $4380.00 |
| Occupancy: | Vacant |
| Address: | 3051 Egremont Road , Plympton-Wyoming, N0N 1E0, Lambton |
| Acreage: | 5-9.99 |
| Directions/Cross Streets: | MANDAUMIN RD |
| Rooms: | 6 |
| Rooms +: | 2 |
| Bedrooms: | 4 |
| Bedrooms +: | 0 |
| Family Room: | T |
| Basement: | Finished, Unfinished |
| Level/Floor | Room | Length(ft) | Width(ft) | Descriptions | |
| Room 1 | Upper | Primary B | 13.12 | 20.66 | |
| Room 2 | Upper | Bedroom | 13.12 | 9.84 | |
| Room 3 | Upper | Bedroom 2 | 12.14 | 9.84 | |
| Room 4 | Upper | Bathroom | 6.89 | 6.56 | |
| Room 5 | Upper | Living Ro | 18.7 | 12.79 | |
| Room 6 | Upper | Dining Ro | 12.46 | 9.84 | |
| Room 7 | Upper | Kitchen | 12.46 | 11.15 | |
| Room 8 | Main | Bedroom | 9.84 | 9.84 | |
| Room 9 | Main | Family Ro | 14.43 | 14.1 | |
| Room 10 | Main | Pantry | 10.5 | 4.92 | |
| Room 11 | Main | Sunroom | 12.79 | 9.18 | |
| Room 12 | Main | Laundry | 9.84 | 7.54 |
| Washroom Type | No. of Pieces | Level |
| Washroom Type 1 | 4 | Upper |
| Washroom Type 2 | 2 | Main |
| Washroom Type 3 | 0 | |
| Washroom Type 4 | 0 | |
| Washroom Type 5 | 0 |
| Total Area: | 0.00 |
| Property Type: | Farm |
| Style: | Sidesplit 4 |
| Exterior: | Brick, Vinyl Siding |
| Garage Type: | Attached |
| (Parking/)Drive: | Private Do |
| Drive Parking Spaces: | 4 |
| Park #1 | |
| Parking Type: | Private Do |
| Park #2 | |
| Parking Type: | Private Do |
| Pool: | None |
| Other Structures: | Drive Shed, Ga |
| Approximatly Square Footage: | 1500-2000 |
| Property Features: | Beach, Lake/Pond |
| CAC Included: | N |
| Water Included: | N |
| Cabel TV Included: | N |
| Common Elements Included: | N |
| Heat Included: | N |
| Parking Included: | N |
| Condo Tax Included: | N |
| Building Insurance Included: | N |
| Fireplace/Stove: | Y |
| Heat Type: | Forced Air |
| Central Air Conditioning: | Central Air |
| Central Vac: | Y |
| Laundry Level: | Syste |
| Ensuite Laundry: | F |
| Sewers: | Sewer |
| Water: | Comm Well |
| Water Supply Types: | Comm Well |
| Utilities-Cable: | Y |
| Utilities-Hydro: | Y |
$
%
Years
This calculator is for demonstration purposes only. Always consult a professional
financial advisor before making personal financial decisions.
| Although the information displayed is believed to be accurate, no warranties or representations are made of any kind. |
| EASY LIST REALTY LTD. |
|
|

Massey Baradaran
Broker
Dir:
416 821 0606
Bus:
905 508 9500
Fax:
905 508 9590
| Book Showing | Email a Friend |
Jump To:
At a Glance:
| Type: | Freehold - Farm |
| Area: | Lambton |
| Municipality: | Plympton-Wyoming |
| Neighbourhood: | Plympton Wyoming |
| Style: | Sidesplit 4 |
| Tax: | $4,380 |
| Beds: | 4 |
| Baths: | 2 |
| Fireplace: | Y |
| Pool: | None |
Locatin Map:
Payment Calculator:
