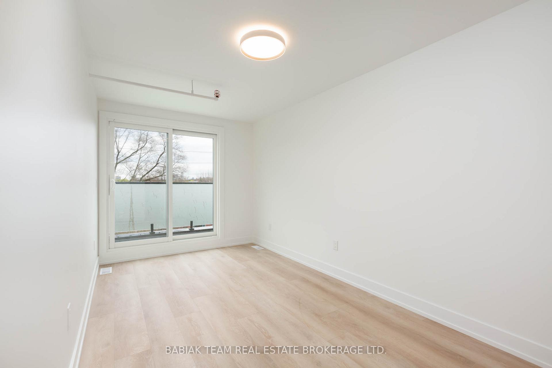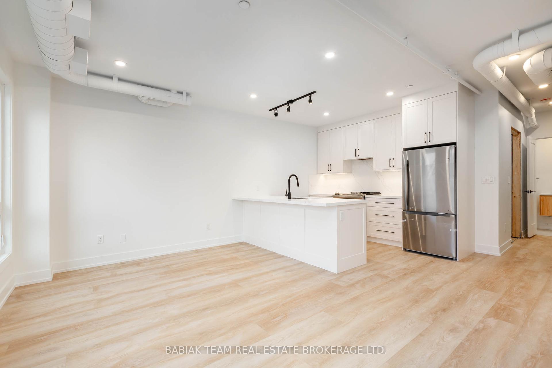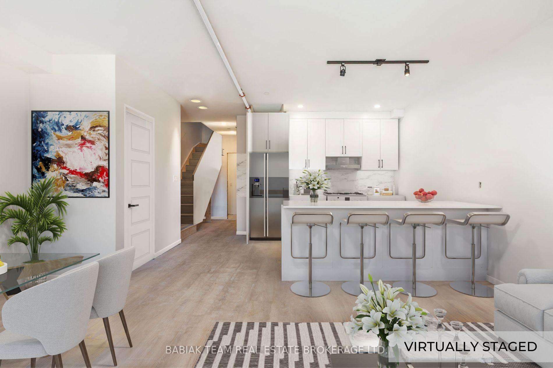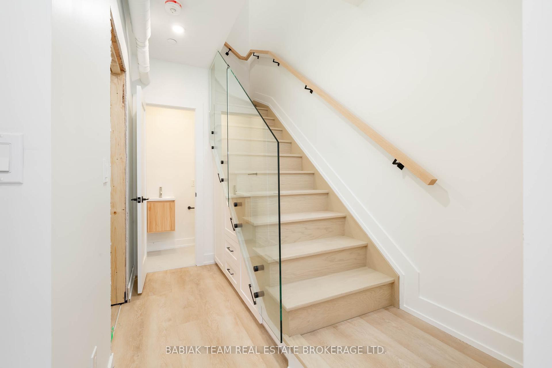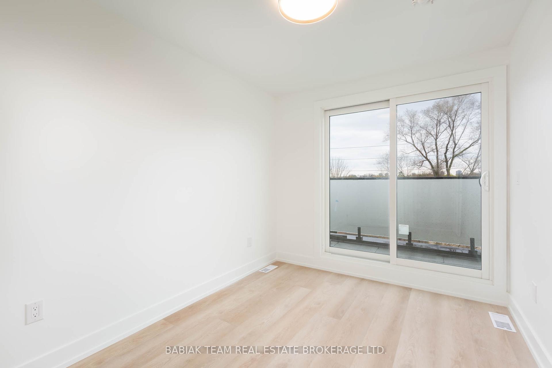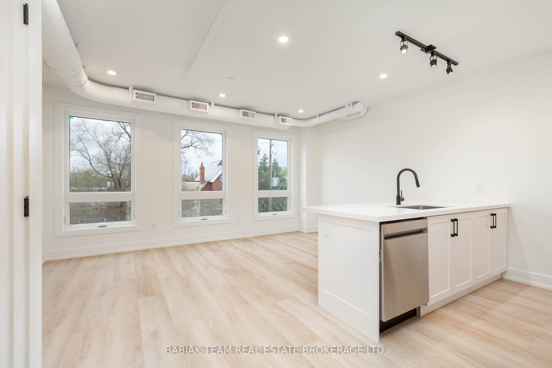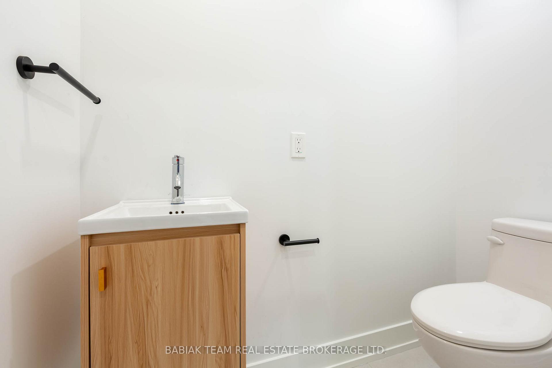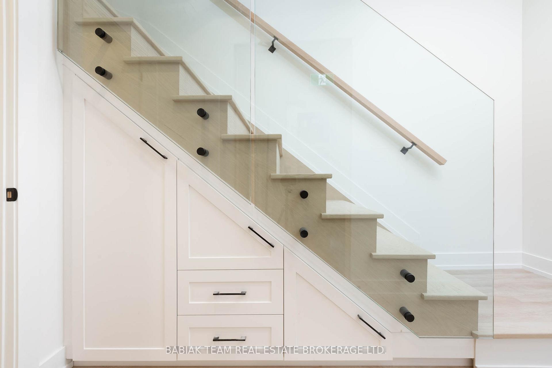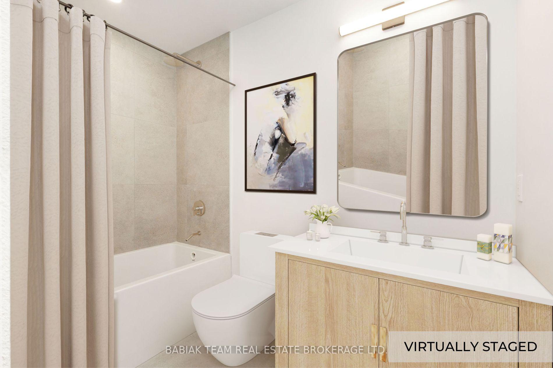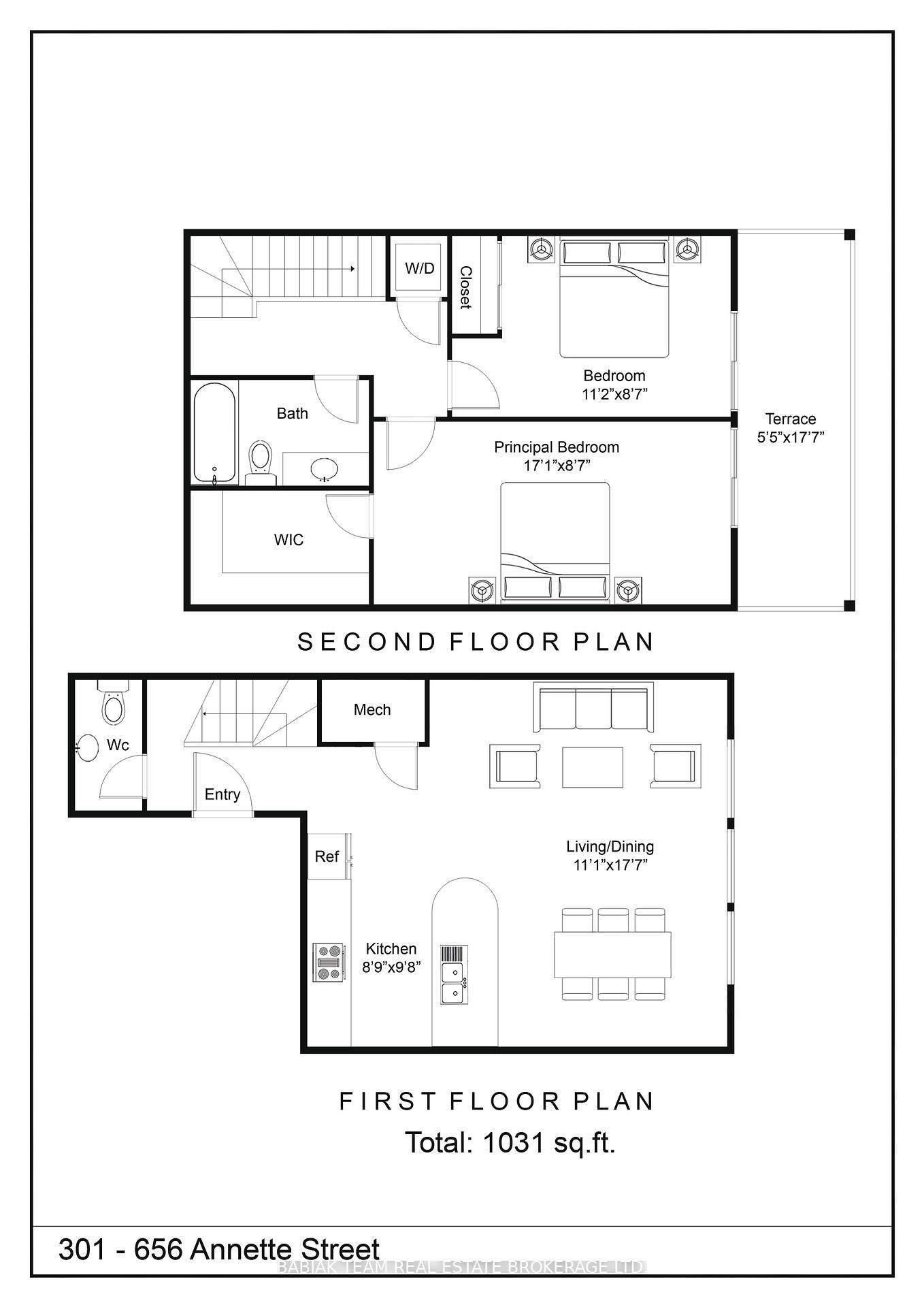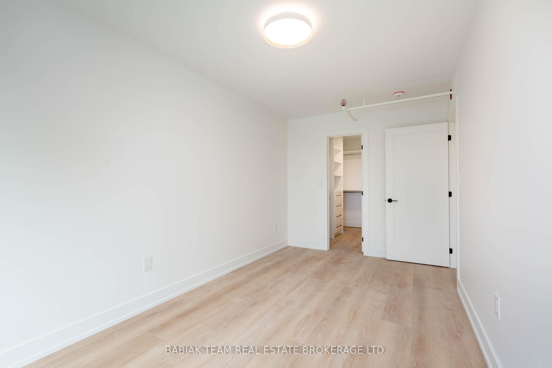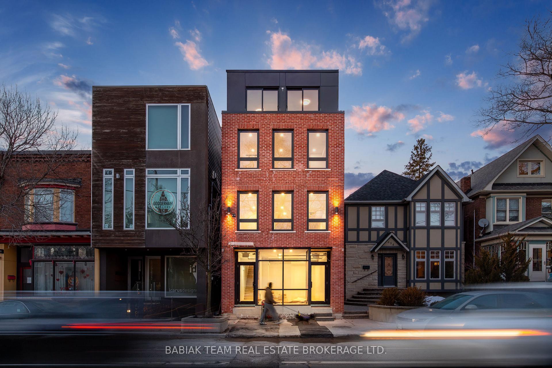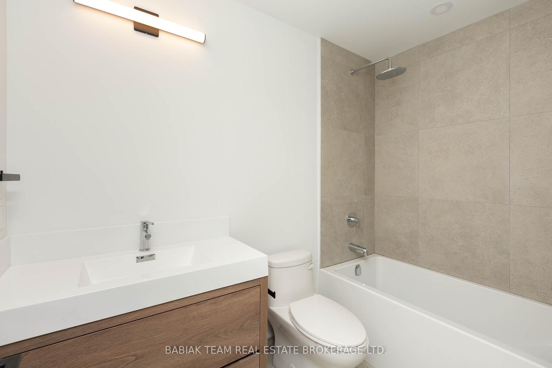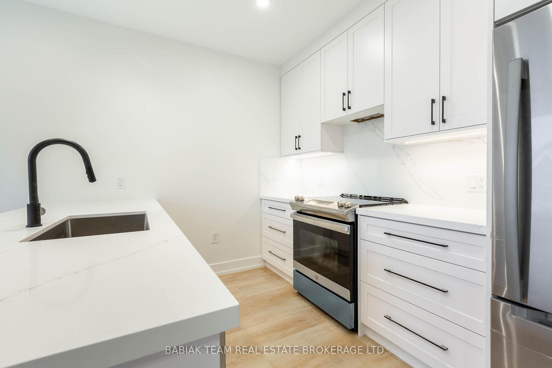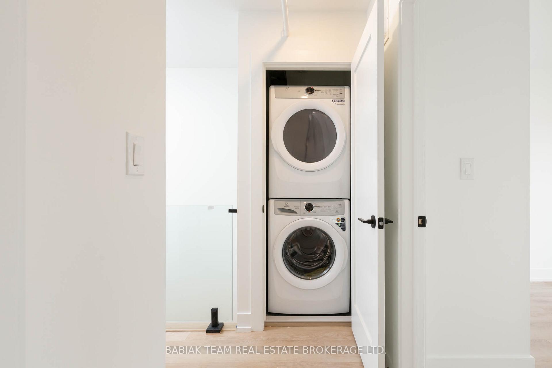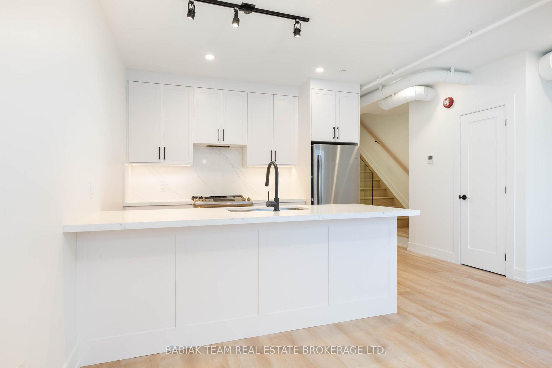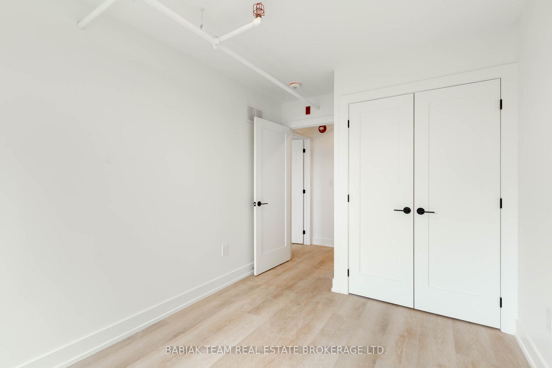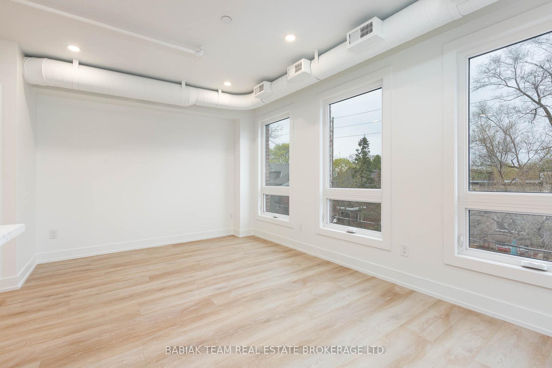$3,995
Available - For Rent
Listing ID: W12125624
656 Annette Stre , Toronto, M6S 2C6, Toronto
| New luxurious rental, perfectly situated in Bloor West Village. This bright, two-level, 2 bedroom, 2 bathroom apartment offers 1,031 sq.ft. of functional living space. The first floor features a large custom kitchen with a breakfast bar, quartz counters and backsplash and stainless steel appliances, an open plan living/dining area and a convenient powder room. The second floor features a generous 4-piece bathroom, a primary bedroom with walk-in closet and custom organizers and a second bedroom with closet - both with walk-out to a large balcony. Live in complete comfort with total climate control, including high efficiency ducted heat pump, air conditioning and HRV (air recirculation system). Enjoy peace and quiet - the unit has been soundproofed beyond building code requirements. Additional features include: in suite laundry, custom roller shades, solid interior doors, Riobel plumbing fixtures throughout. Stroll to top notch schools, daycares, TTC and Bloor West Village, Baby Point Gates Junction shops, restaurants and cafes! Snow removal and garden maintenance are the responsibility of the landlord. Hydro, water are extra. Available as of June 1. |
| Price | $3,995 |
| Taxes: | $0.00 |
| Occupancy: | Vacant |
| Address: | 656 Annette Stre , Toronto, M6S 2C6, Toronto |
| Directions/Cross Streets: | Annette St & Windermere Ave |
| Rooms: | 5 |
| Bedrooms: | 2 |
| Bedrooms +: | 0 |
| Family Room: | F |
| Basement: | None |
| Furnished: | Unfu |
| Level/Floor | Room | Length(ft) | Width(ft) | Descriptions | |
| Room 1 | Main | Living Ro | 11.09 | 17.58 | Large Window, Pot Lights |
| Room 2 | Main | Kitchen | 8.76 | 9.68 | Stainless Steel Appl, Pot Lights |
| Room 3 | Upper | Primary B | 17.09 | 8.59 | Walk-In Closet(s), W/O To Balcony |
| Room 4 | Upper | Bedroom 2 | 11.15 | 8.59 | Double Closet, W/O To Balcony |
| Washroom Type | No. of Pieces | Level |
| Washroom Type 1 | 2 | Main |
| Washroom Type 2 | 4 | Second |
| Washroom Type 3 | 0 | |
| Washroom Type 4 | 0 | |
| Washroom Type 5 | 0 |
| Total Area: | 0.00 |
| Property Type: | Detached |
| Style: | Apartment |
| Exterior: | Brick |
| Garage Type: | None |
| Drive Parking Spaces: | 0 |
| Pool: | None |
| Laundry Access: | Ensuite |
| Approximatly Square Footage: | 700-1100 |
| CAC Included: | N |
| Water Included: | N |
| Cabel TV Included: | N |
| Common Elements Included: | N |
| Heat Included: | N |
| Parking Included: | N |
| Condo Tax Included: | N |
| Building Insurance Included: | N |
| Fireplace/Stove: | N |
| Heat Type: | Heat Pump |
| Central Air Conditioning: | Central Air |
| Central Vac: | N |
| Laundry Level: | Syste |
| Ensuite Laundry: | F |
| Sewers: | Sewer |
| Although the information displayed is believed to be accurate, no warranties or representations are made of any kind. |
| BABIAK TEAM REAL ESTATE BROKERAGE LTD. |
|
|

Massey Baradaran
Broker
Dir:
416 821 0606
Bus:
905 508 9500
Fax:
905 508 9590
| Book Showing | Email a Friend |
Jump To:
At a Glance:
| Type: | Freehold - Detached |
| Area: | Toronto |
| Municipality: | Toronto W02 |
| Neighbourhood: | Runnymede-Bloor West Village |
| Style: | Apartment |
| Beds: | 2 |
| Baths: | 2 |
| Fireplace: | N |
| Pool: | None |
Locatin Map:
