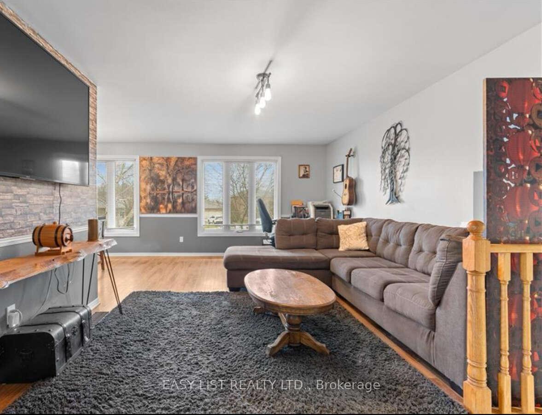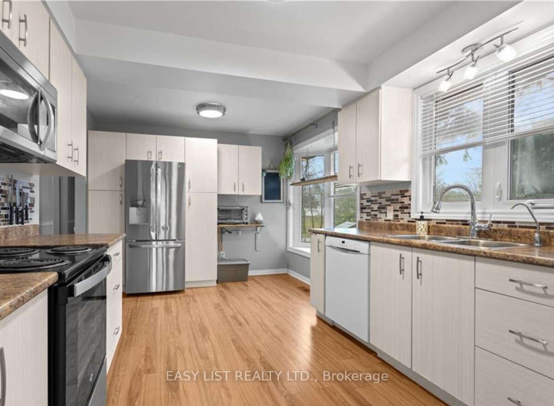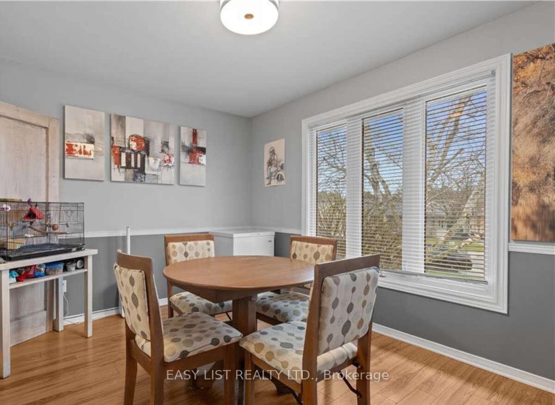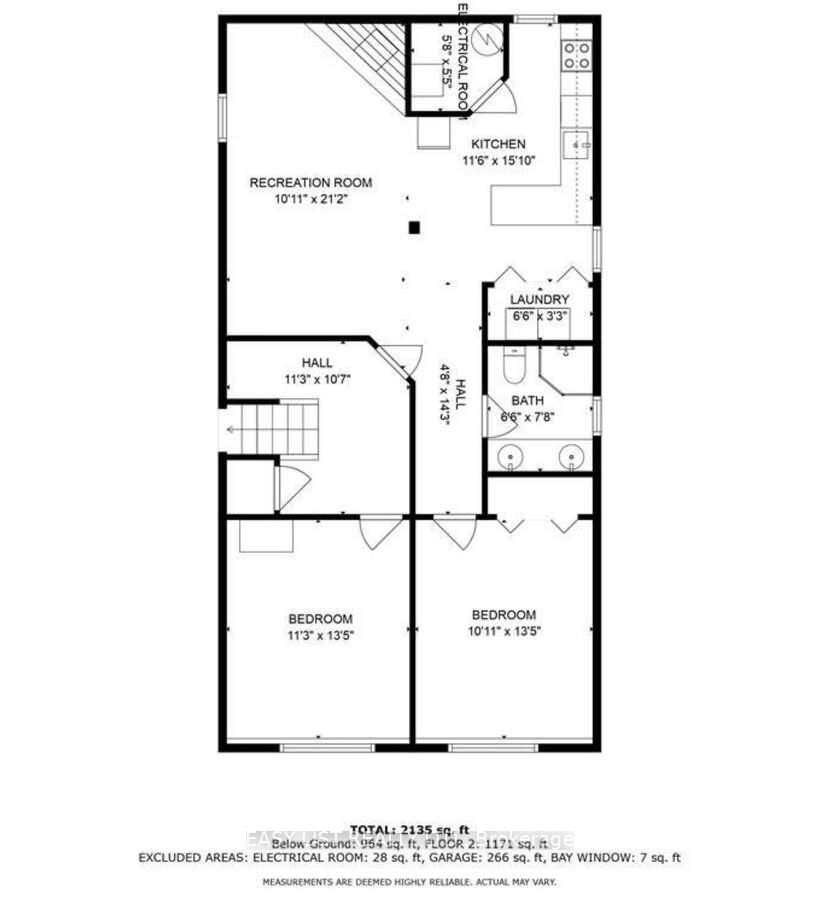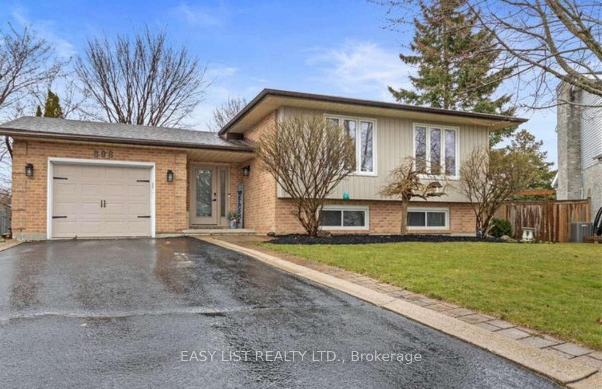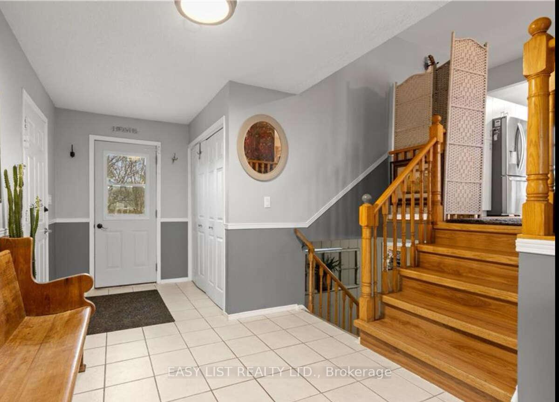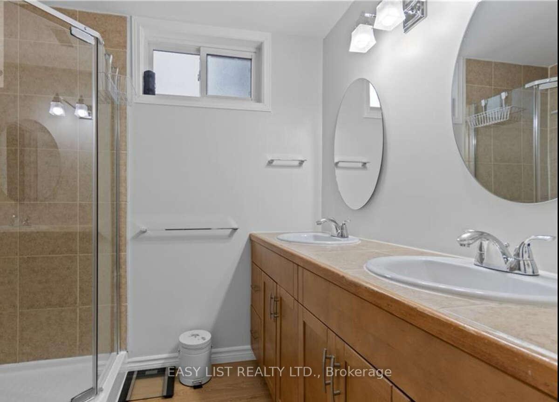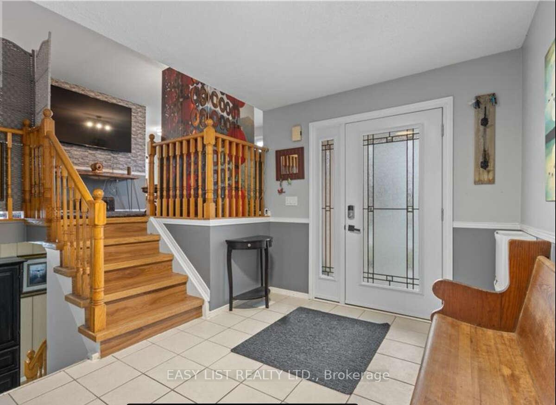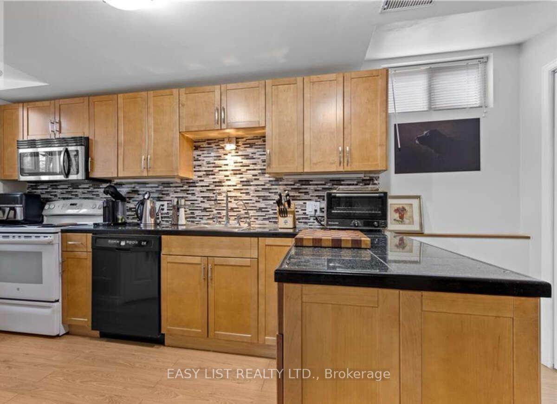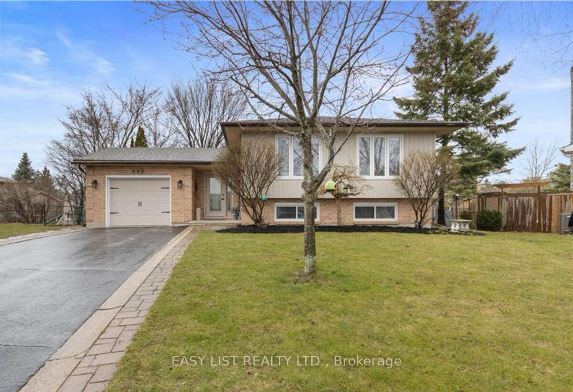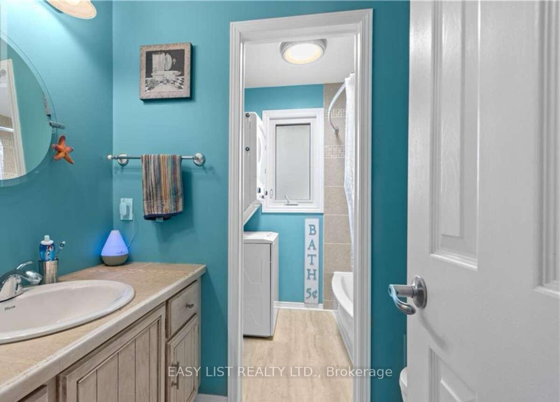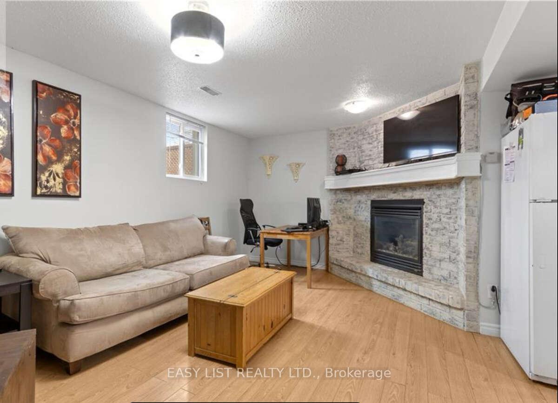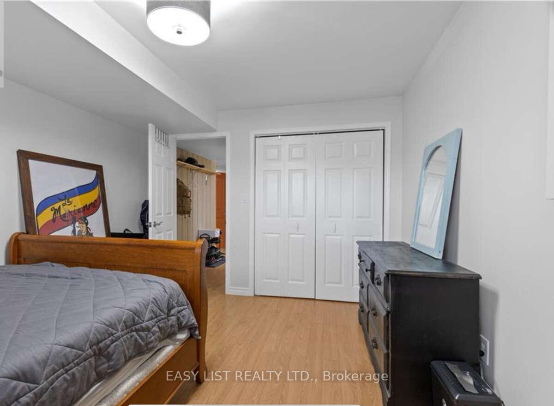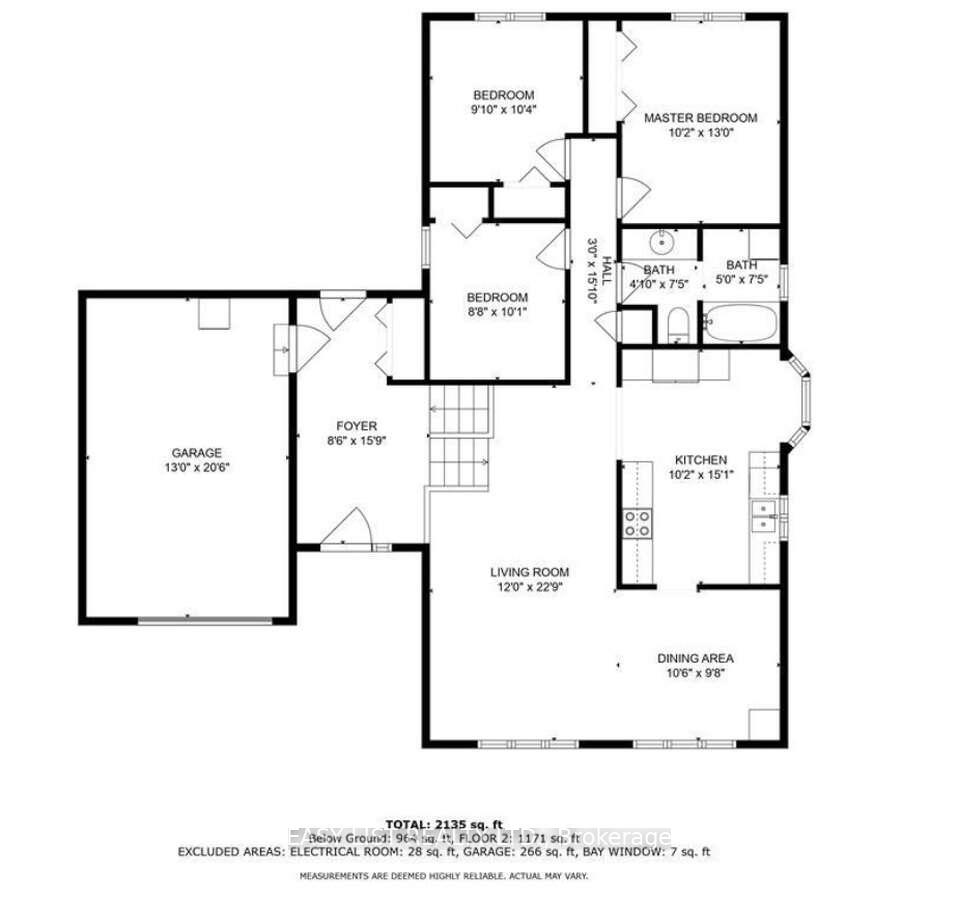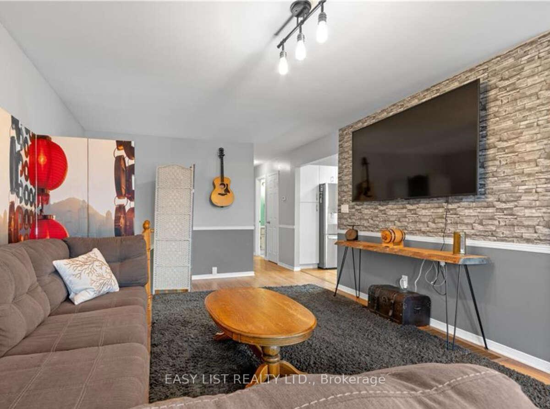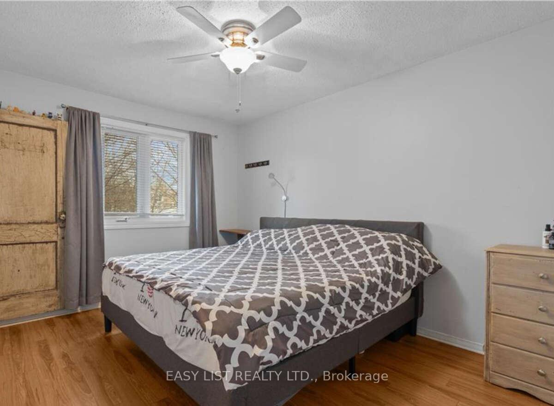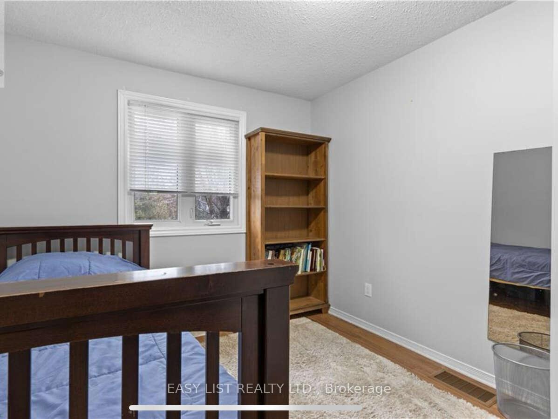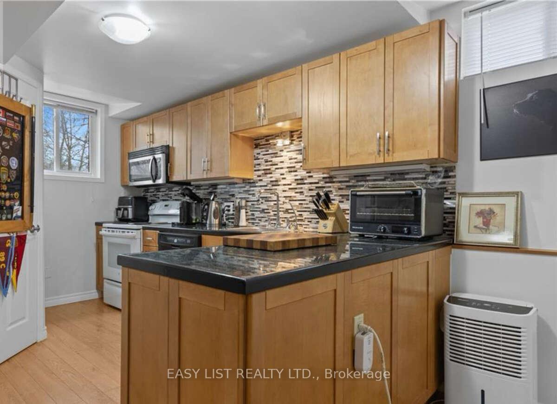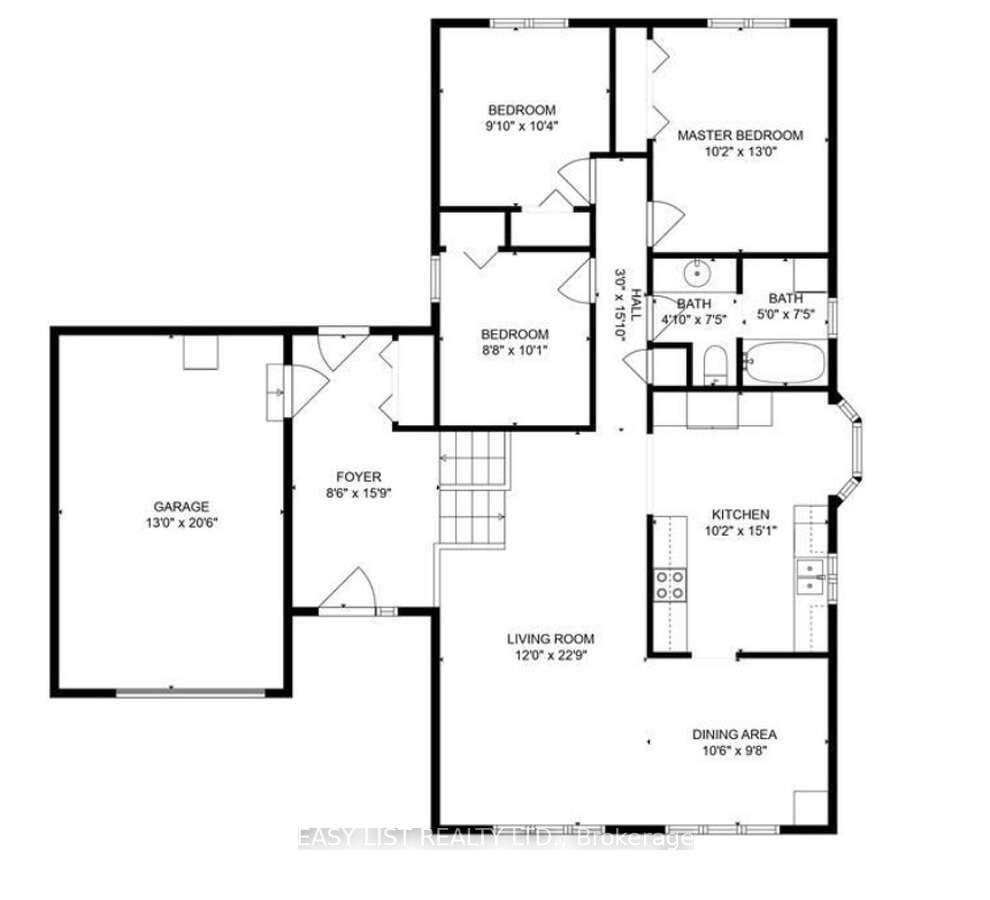$749,900
Available - For Sale
Listing ID: X12099859
898 Plainview Plac , Kingston, K7P 2K3, Frontenac
| For more info on this property, please click the Brochure button. Discover remarkable income potential with this Westend gem, perfectly situated on a quiet cul-de-sac within the coveted Lancaster School and Holy Cross District. The beautifully maintained three-bedroom main home on the upper level features modern finishes and backs onto Dunham Park - ensuring complete privacy with no rear neighbors. The lower level offers two self-contained rental units: a one-bedroom apartment (currently tenanted) complete with full kitchen, bathroom, and in-suite laundry; and an additional large bedroom suite, presently rented by international students attending Queens University. Outside, enjoy a spacious, fully fenced yard with direct access to park trails and Lancaster Elementary, plus two newer storage sheds and an attached single-car garage. With new shingles installed just three years ago, this rare Westend property promises a serene lifestyle for the homeowner and steady, respectful tenants. Don't miss this exceptional opportunity! |
| Price | $749,900 |
| Taxes: | $3826.00 |
| Occupancy: | Owner+T |
| Address: | 898 Plainview Plac , Kingston, K7P 2K3, Frontenac |
| Directions/Cross Streets: | Plainview and Dunham Street |
| Rooms: | 11 |
| Bedrooms: | 3 |
| Bedrooms +: | 2 |
| Family Room: | T |
| Basement: | Apartment, Full |
| Level/Floor | Room | Length(ft) | Width(ft) | Descriptions | |
| Room 1 | Main | Living Ro | 12 | 22.73 | |
| Room 2 | Main | Dining Ro | 10.5 | 9.68 | |
| Room 3 | Main | Kitchen | 10.17 | 15.09 | |
| Room 4 | Main | Primary B | 10.17 | 12.99 | |
| Room 5 | Main | Bedroom 2 | 9.84 | 10.33 | |
| Room 6 | Main | Bedroom 3 | 8.66 | 10.07 | |
| Room 7 | Main | Bathroom | 9.84 | 7.41 | |
| Room 8 | Lower | Recreatio | 10.92 | 21.16 | |
| Room 9 | Lower | Bedroom 4 | 11.25 | 13.42 | |
| Room 10 | Lower | Bedroom 5 | 10.92 | 13.42 | |
| Room 11 | Lower | Bathroom | 6.49 | 7.68 | |
| Room 12 | Lower | Kitchen | 11.51 | 15.84 |
| Washroom Type | No. of Pieces | Level |
| Washroom Type 1 | 4 | Main |
| Washroom Type 2 | 3 | Lower |
| Washroom Type 3 | 0 | |
| Washroom Type 4 | 0 | |
| Washroom Type 5 | 0 |
| Total Area: | 0.00 |
| Property Type: | Detached |
| Style: | Sidesplit 3 |
| Exterior: | Brick, Vinyl Siding |
| Garage Type: | Attached |
| (Parking/)Drive: | Available |
| Drive Parking Spaces: | 3 |
| Park #1 | |
| Parking Type: | Available |
| Park #2 | |
| Parking Type: | Available |
| Pool: | None |
| Other Structures: | Garden Shed |
| Approximatly Square Footage: | 2000-2500 |
| Property Features: | Cul de Sac/D, Fenced Yard |
| CAC Included: | N |
| Water Included: | N |
| Cabel TV Included: | N |
| Common Elements Included: | N |
| Heat Included: | N |
| Parking Included: | N |
| Condo Tax Included: | N |
| Building Insurance Included: | N |
| Fireplace/Stove: | Y |
| Heat Type: | Forced Air |
| Central Air Conditioning: | Central Air |
| Central Vac: | N |
| Laundry Level: | Syste |
| Ensuite Laundry: | F |
| Sewers: | Sewer |
| Utilities-Cable: | A |
| Utilities-Hydro: | Y |
$
%
Years
This calculator is for demonstration purposes only. Always consult a professional
financial advisor before making personal financial decisions.
| Although the information displayed is believed to be accurate, no warranties or representations are made of any kind. |
| EASY LIST REALTY LTD. |
|
|

Massey Baradaran
Broker
Dir:
416 821 0606
Bus:
905 508 9500
Fax:
905 508 9590
| Book Showing | Email a Friend |
Jump To:
At a Glance:
| Type: | Freehold - Detached |
| Area: | Frontenac |
| Municipality: | Kingston |
| Neighbourhood: | 39 - North of Taylor-Kidd Blvd |
| Style: | Sidesplit 3 |
| Tax: | $3,826 |
| Beds: | 3+2 |
| Baths: | 2 |
| Fireplace: | Y |
| Pool: | None |
Locatin Map:
Payment Calculator:
