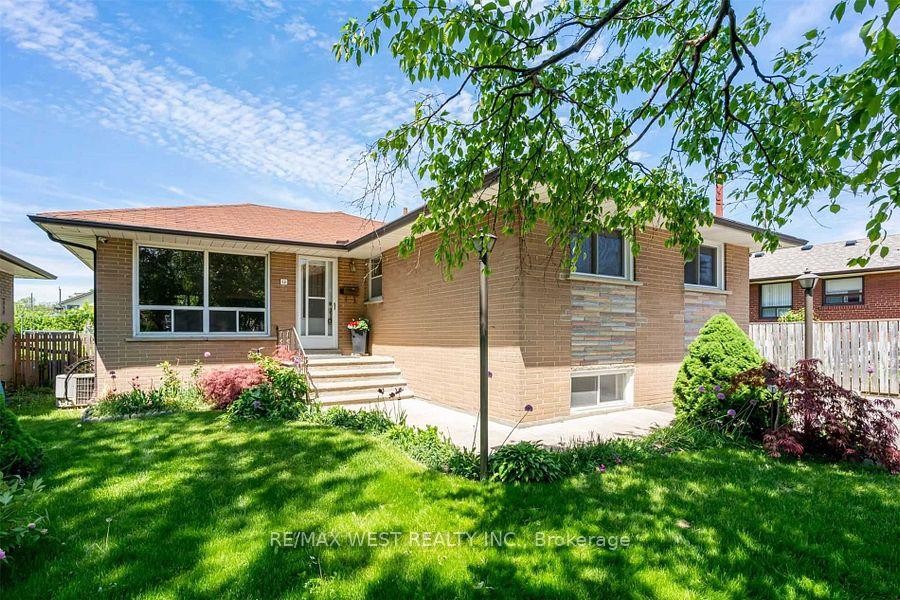$1,649,000
Available - For Sale
Listing ID: W11994247
12 Mangrove Road , Toronto, M6L 2A1, Toronto

| Charming 3+1 bedroom bungalow. Nestled in a desirable neighborhood, This beautiful 3+1 bedroom bungalow offers the perfect blend of comfort, style and functionality. Features 3 spacious bedrooms with ample natural light, 5 piece washroom with jacuzzi, Bright and airy living room, with large windows, cozy dinning area overlooking the backyard, perfect for family meals, modern kitchen with stainless steel appliances, granite counter tops, walk-out from the kitchen to private backyard patio, perfect for summer nights. Spacious basement with additional bedroom or office space, oversized rec room, second kitchen perfect for entertaining. Long private drive, single car garage. Don't miss out on this incredible opportunity to own a beautiful bungalow in a fantastic neighborhood. |
| Price | $1,649,000 |
| Taxes: | $5371.82 |
| Occupancy: | Owner |
| Address: | 12 Mangrove Road , Toronto, M6L 2A1, Toronto |
| Directions/Cross Streets: | Keele St. Rustic |
| Rooms: | 6 |
| Rooms +: | 4 |
| Bedrooms: | 3 |
| Bedrooms +: | 1 |
| Family Room: | F |
| Basement: | Finished |
| Level/Floor | Room | Length(ft) | Width(ft) | Descriptions | |
| Room 1 | Main | Living Ro | 17.88 | 17.35 | Large Window, Hardwood Floor |
| Room 2 | Main | Kitchen | 17.06 | 9.68 | Ceramic Floor, Stainless Steel Appl, Eat-in Kitchen |
| Room 3 | Main | Dining Ro | 17.02 | 14.69 | Window, Open Concept, Ceramic Floor |
| Room 4 | Main | Primary B | 16.33 | 10.17 | Closet, Window, Hardwood Floor |
| Room 5 | Main | Bedroom 2 | 14.07 | 10.1 | Window, Closet, Hardwood Floor |
| Room 6 | Main | Bedroom 3 | 10.46 | 8.79 | Closet, Window, Hardwood Floor |
| Room 7 | Basement | Kitchen | 12.3 | 8 | Ceramic Floor, Window |
| Room 8 | Basement | Bedroom | 11.64 | 11.15 | Window, Laminate |
| Room 9 | Basement | Recreatio | 17.48 | 16.56 | Laminate, Gas Fireplace |
| Room 10 | Basement | Great Roo | 23.29 | 19.68 | Laminate, Window, Closet |
| Washroom Type | No. of Pieces | Level |
| Washroom Type 1 | 5 | Main |
| Washroom Type 2 | 3 | Basement |
| Washroom Type 3 | 0 | |
| Washroom Type 4 | 0 | |
| Washroom Type 5 | 0 |
| Total Area: | 0.00 |
| Property Type: | Detached |
| Style: | Bungalow |
| Exterior: | Brick, Brick Front |
| Garage Type: | Detached |
| (Parking/)Drive: | Private |
| Drive Parking Spaces: | 3 |
| Park #1 | |
| Parking Type: | Private |
| Park #2 | |
| Parking Type: | Private |
| Pool: | None |
| Approximatly Square Footage: | 1500-2000 |
| CAC Included: | N |
| Water Included: | N |
| Cabel TV Included: | N |
| Common Elements Included: | N |
| Heat Included: | N |
| Parking Included: | N |
| Condo Tax Included: | N |
| Building Insurance Included: | N |
| Fireplace/Stove: | Y |
| Heat Type: | Forced Air |
| Central Air Conditioning: | Central Air |
| Central Vac: | N |
| Laundry Level: | Syste |
| Ensuite Laundry: | F |
| Sewers: | Sewer |
$
%
Years
This calculator is for demonstration purposes only. Always consult a professional
financial advisor before making personal financial decisions.
| Although the information displayed is believed to be accurate, no warranties or representations are made of any kind. |
| RE/MAX WEST REALTY INC. |
|
|

Massey Baradaran
Broker
Dir:
416 821 0606
Bus:
905 508 9500
Fax:
905 508 9590
| Book Showing | Email a Friend |
Jump To:
At a Glance:
| Type: | Freehold - Detached |
| Area: | Toronto |
| Municipality: | Toronto W04 |
| Neighbourhood: | Rustic |
| Style: | Bungalow |
| Tax: | $5,371.82 |
| Beds: | 3+1 |
| Baths: | 2 |
| Fireplace: | Y |
| Pool: | None |
Locatin Map:
Payment Calculator:


