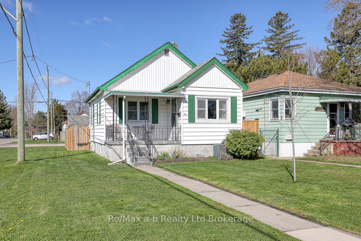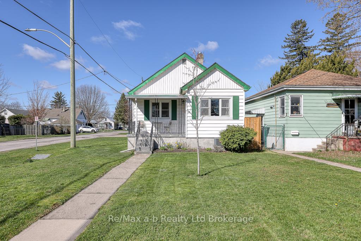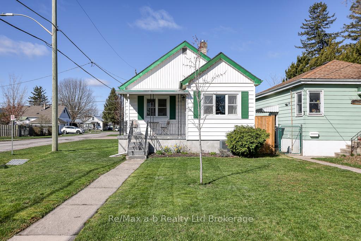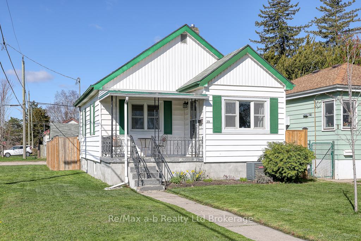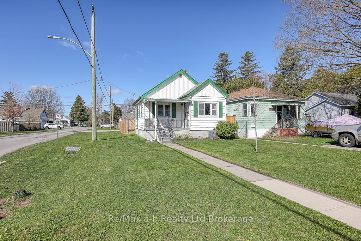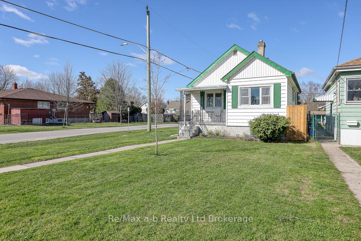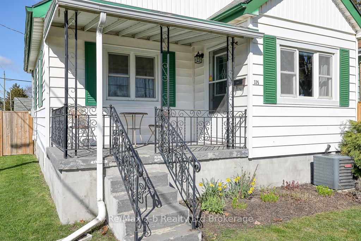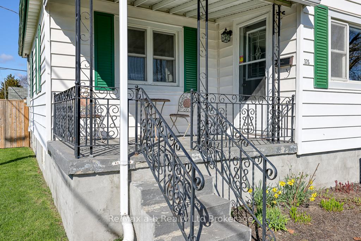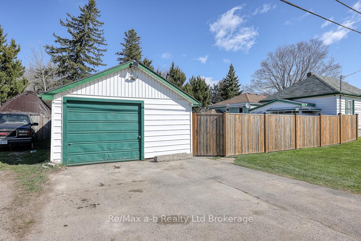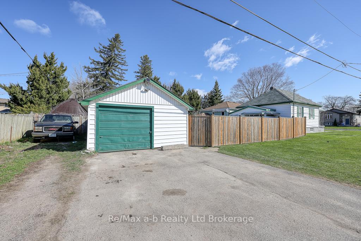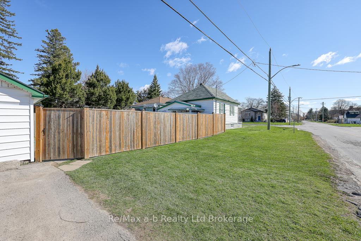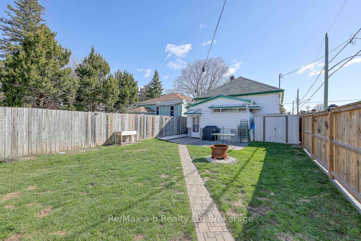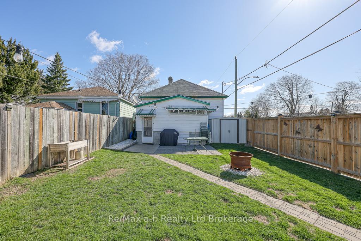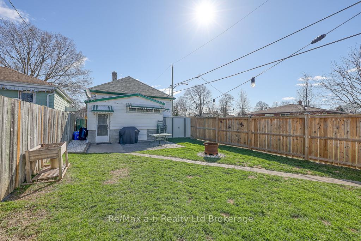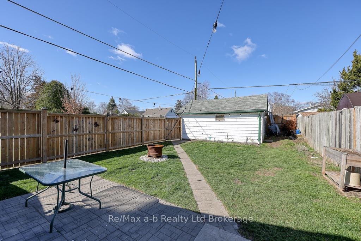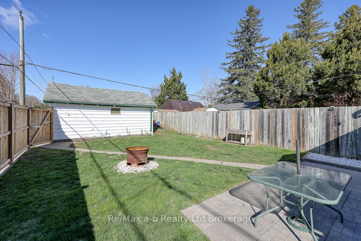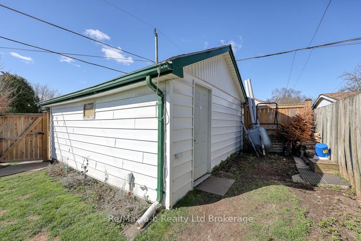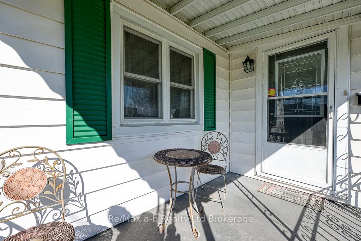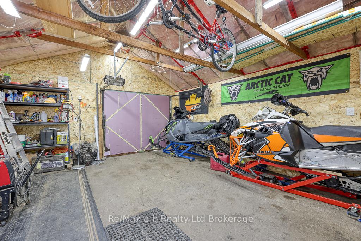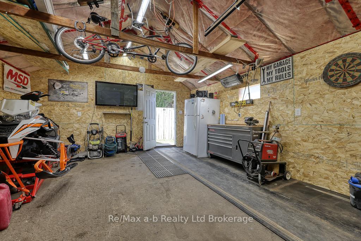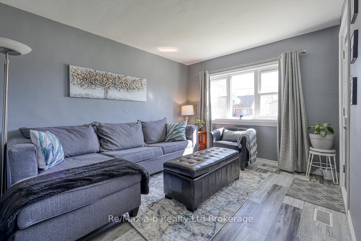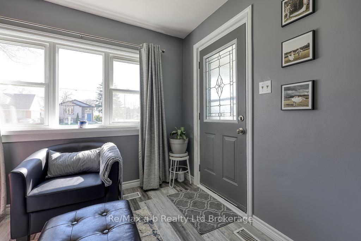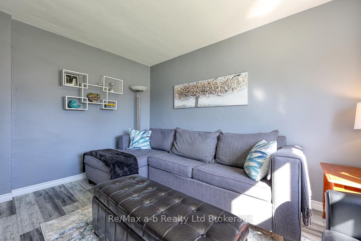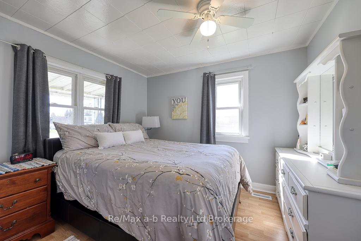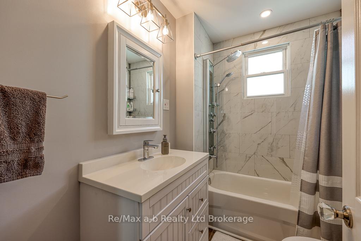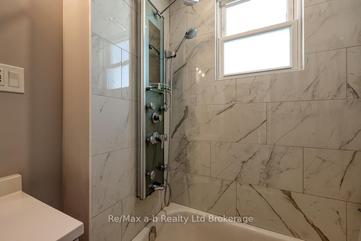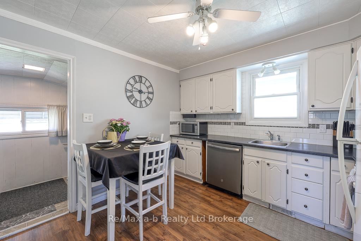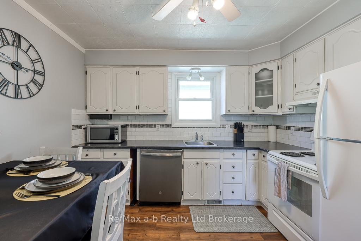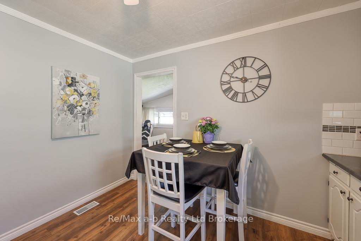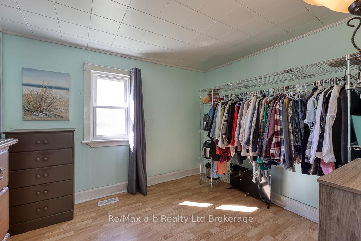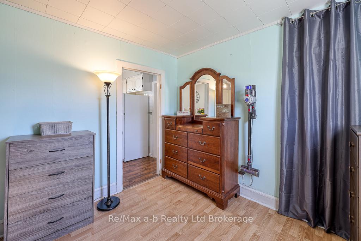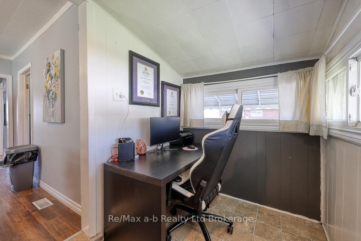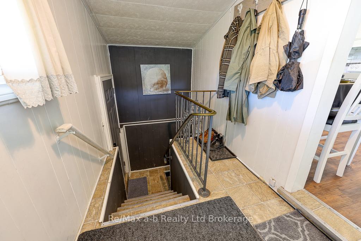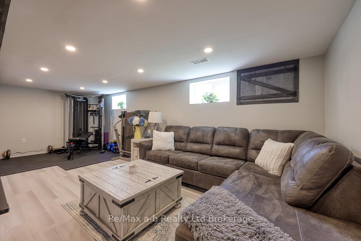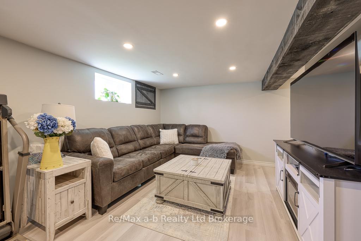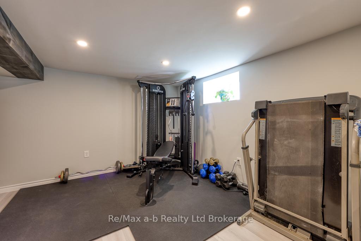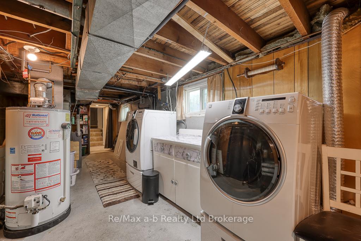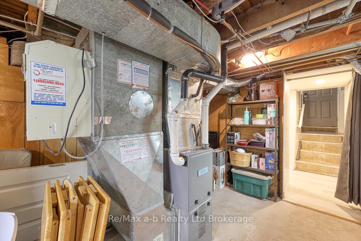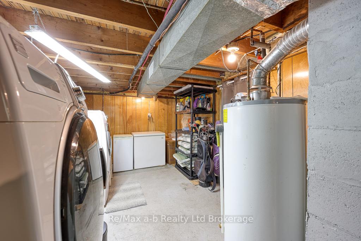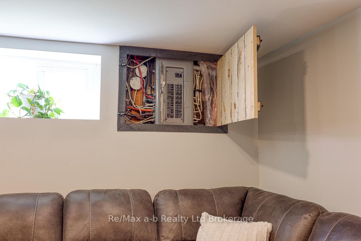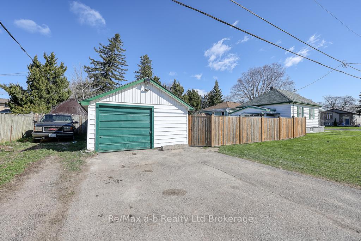$449,900
Available - For Sale
Listing ID: X12098322
375 Calgary Stre , London East, N5W 4X6, Middlesex
| Charming and affordable bungalow with 1.5 car Garage/Shop! Perfect for first-time buyers or those looking to downsize, this well-maintained 2-bedroom, 1-bathroom home offers comfort, convenience, and value. Inside, you'll find an inviting living room, bright eat-in kitchen and you have to check out the newly renovated bathroom. Primary bedroom offers lots of light with multiple windows. The back sunroom area is currently used as a great office space but has many possibilities. The basement has a spacious recently refinished family room with lots of space to watch the game and workout. The property provides privacy with the fence back yard with patio area and a storage shed. Situated on a corner lot, the property features a versatile insulated 1.5-car garage/workshop, ideal for hobbies, storage, or projects with easy access off of the side road. Dont miss your chance to own this move-in-ready gem! |
| Price | $449,900 |
| Taxes: | $2171.00 |
| Assessment Year: | 2024 |
| Occupancy: | Owner |
| Address: | 375 Calgary Stre , London East, N5W 4X6, Middlesex |
| Directions/Cross Streets: | Dundas St and Calgary |
| Rooms: | 6 |
| Rooms +: | 2 |
| Bedrooms: | 2 |
| Bedrooms +: | 0 |
| Family Room: | F |
| Basement: | Partially Fi, Full |
| Level/Floor | Room | Length(ft) | Width(ft) | Descriptions | |
| Room 1 | Main | Kitchen | 11.41 | 11.09 | Eat-in Kitchen |
| Room 2 | Main | Living Ro | 12.92 | 11.41 | |
| Room 3 | Main | Primary B | 10.92 | 9.74 | |
| Room 4 | Main | Bedroom 2 | 10.69 | 9.77 | |
| Room 5 | Main | Sunroom | 12.14 | 5.64 | |
| Room 6 | Main | Bathroom | 7.87 | 5.71 | 4 Pc Bath |
| Room 7 | Basement | Family Ro | 22.07 | 11.12 | |
| Room 8 | Basement | Utility R | 25.29 | 9.84 |
| Washroom Type | No. of Pieces | Level |
| Washroom Type 1 | 4 | Main |
| Washroom Type 2 | 0 | |
| Washroom Type 3 | 0 | |
| Washroom Type 4 | 0 | |
| Washroom Type 5 | 0 |
| Total Area: | 0.00 |
| Approximatly Age: | 51-99 |
| Property Type: | Detached |
| Style: | Bungalow |
| Exterior: | Vinyl Siding |
| Garage Type: | Detached |
| (Parking/)Drive: | Private Do |
| Drive Parking Spaces: | 2 |
| Park #1 | |
| Parking Type: | Private Do |
| Park #2 | |
| Parking Type: | Private Do |
| Pool: | None |
| Other Structures: | Shed |
| Approximatly Age: | 51-99 |
| Approximatly Square Footage: | 700-1100 |
| CAC Included: | N |
| Water Included: | N |
| Cabel TV Included: | N |
| Common Elements Included: | N |
| Heat Included: | N |
| Parking Included: | N |
| Condo Tax Included: | N |
| Building Insurance Included: | N |
| Fireplace/Stove: | N |
| Heat Type: | Forced Air |
| Central Air Conditioning: | Central Air |
| Central Vac: | N |
| Laundry Level: | Syste |
| Ensuite Laundry: | F |
| Sewers: | Sewer |
| Utilities-Cable: | Y |
| Utilities-Hydro: | Y |
$
%
Years
This calculator is for demonstration purposes only. Always consult a professional
financial advisor before making personal financial decisions.
| Although the information displayed is believed to be accurate, no warranties or representations are made of any kind. |
| Re/Max a-b Realty Ltd Brokerage |
|
|

Massey Baradaran
Broker
Dir:
416 821 0606
Bus:
905 508 9500
Fax:
905 508 9590
| Virtual Tour | Book Showing | Email a Friend |
Jump To:
At a Glance:
| Type: | Freehold - Detached |
| Area: | Middlesex |
| Municipality: | London East |
| Neighbourhood: | East H |
| Style: | Bungalow |
| Approximate Age: | 51-99 |
| Tax: | $2,171 |
| Beds: | 2 |
| Baths: | 1 |
| Fireplace: | N |
| Pool: | None |
Locatin Map:
Payment Calculator:
