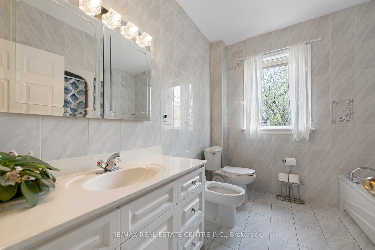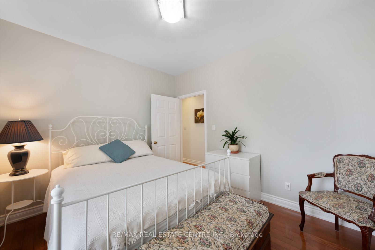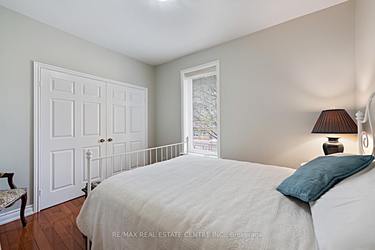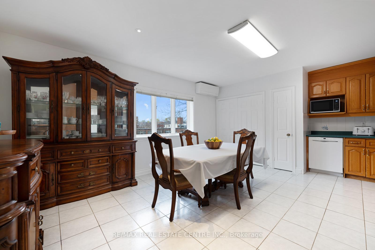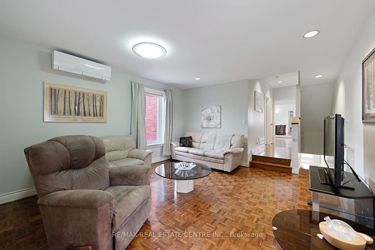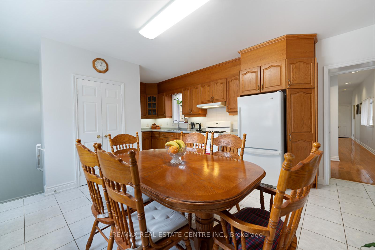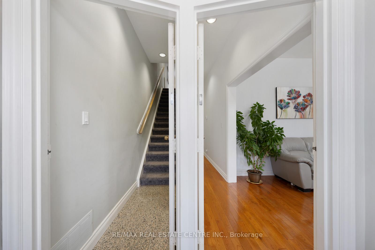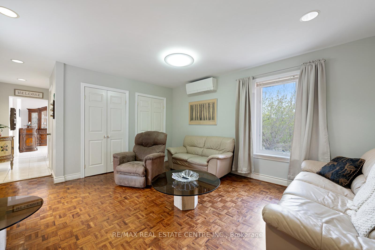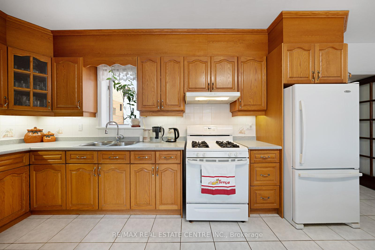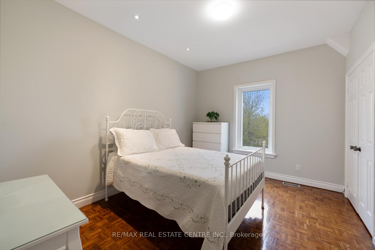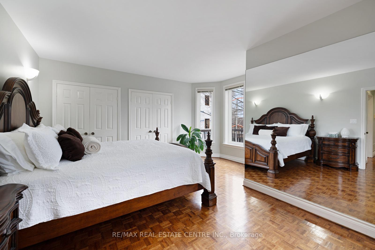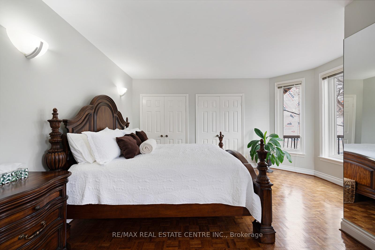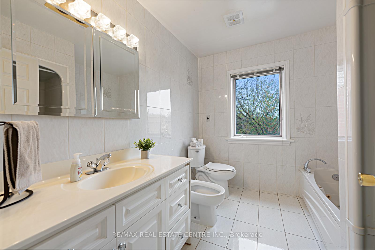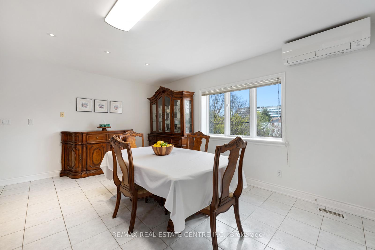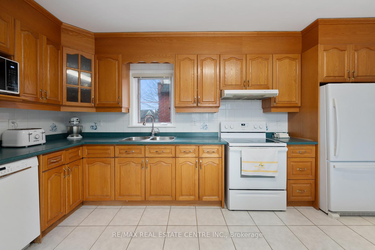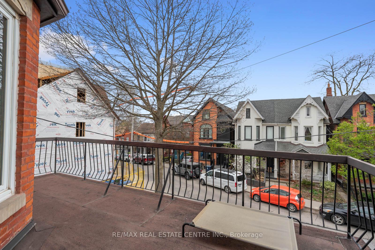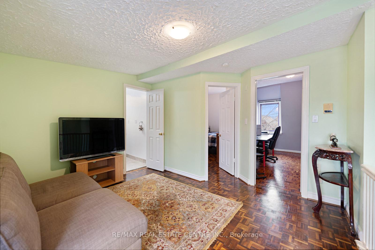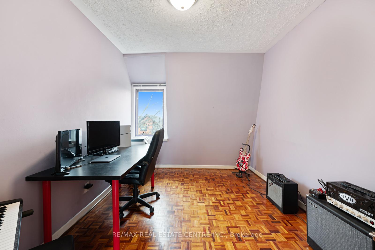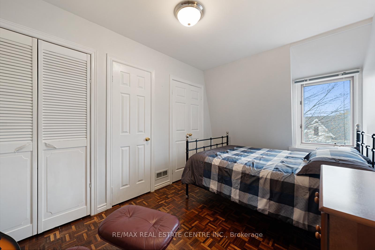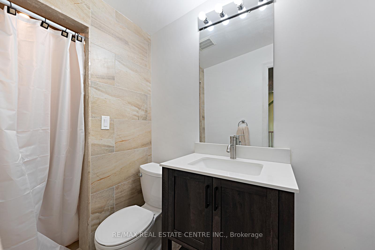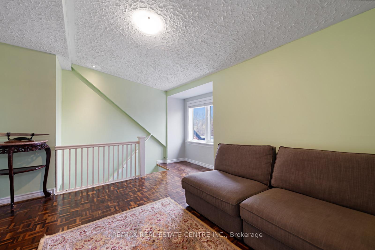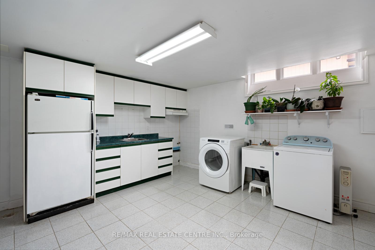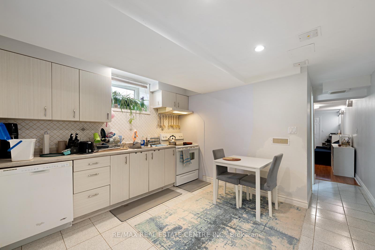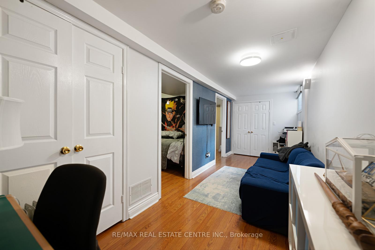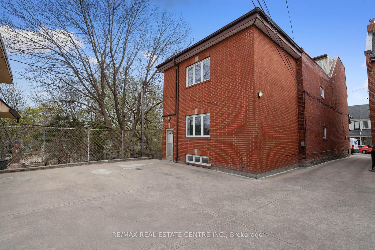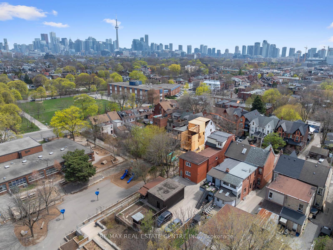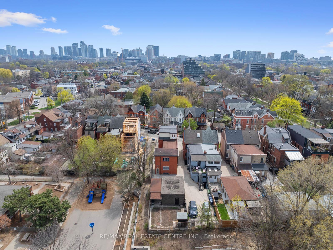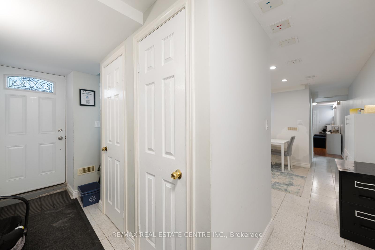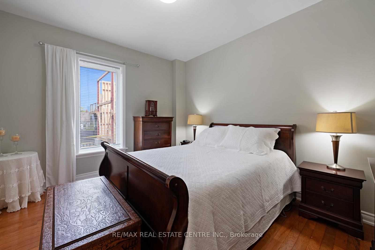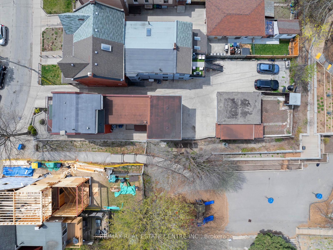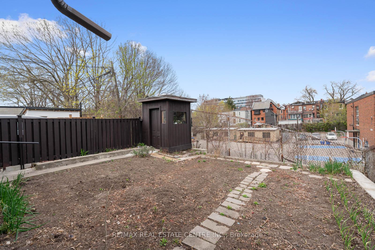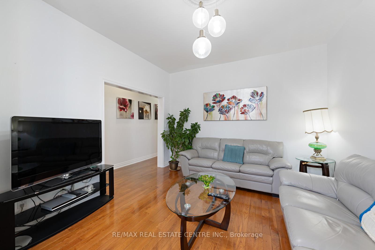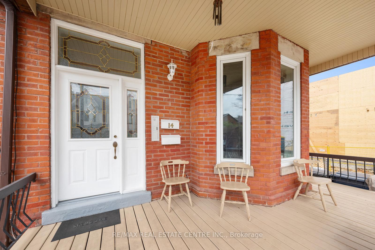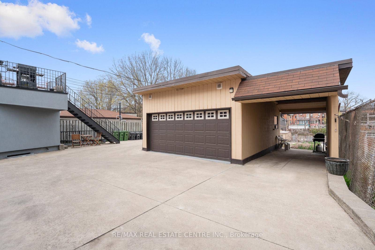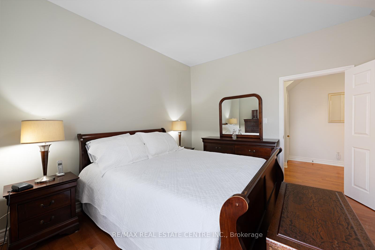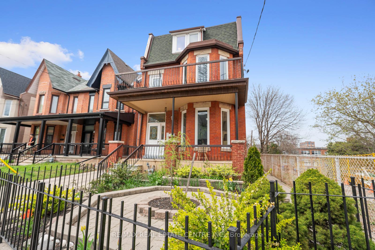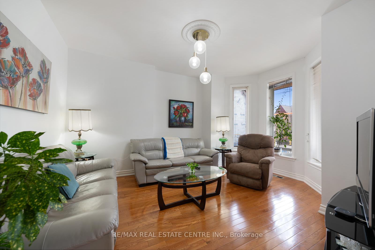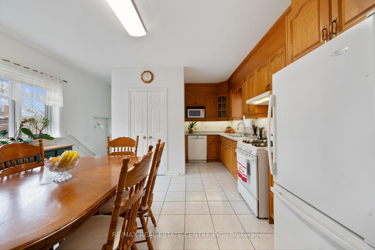$2,750,000
Available - For Sale
Listing ID: C12116325
14 Churchill Aven , Toronto, M6J 2B4, Toronto
| 14 Churchill sets the bar high for all investment properties in the GTA. This one of a kind offering defines meticulous pride of ownership. With vacant possession on closing & 3 generous units, this versatile opportunity screams positive cash-flow for savvy investors, families or any move-up buyer or end-user looking to be close to the action. Sitting on an unprecedented lot for the area at 29'x 150' which includes an oversized double garage (garden suite potential), the options are limitless. The main floor unit boasts 2 bedrooms & 1x5-piece washroom, the combined 2nd/3rd floor unit offers 4 bedrooms (with walk-out to south facing deck from primary BR) and 2 washrooms & the lower level unit is equipped with 2 bedrooms and another washroom + a separate side entrance. Parking for 6 total cars is a rarely offered luxury for the area. Plumbing & electrical upgraded throughout. A 6 min walk to the best strip of retail in the entire city at Ossington & Dundas, literally steps to Ossington/Old Orchard Public school (9.7 Fraser institute score) & 9 min walk to Trinity Bellwoods Park, the amenities are one of a kind. The one you've been waiting for has finally arrived. |
| Price | $2,750,000 |
| Taxes: | $11609.14 |
| Assessment Year: | 2024 |
| Occupancy: | Owner+T |
| Address: | 14 Churchill Aven , Toronto, M6J 2B4, Toronto |
| Directions/Cross Streets: | Ossington & Churchill |
| Rooms: | 11 |
| Rooms +: | 5 |
| Bedrooms: | 6 |
| Bedrooms +: | 2 |
| Family Room: | T |
| Basement: | Walk-Up, Apartment |
| Level/Floor | Room | Length(ft) | Width(ft) | Descriptions | |
| Room 1 | Main | Living Ro | 15.55 | 12.63 | Hardwood Floor, Bay Window |
| Room 2 | Main | Kitchen | 19.61 | 14.27 | Ceramic Floor, Pantry, B/I Dishwasher |
| Room 3 | Main | Primary B | 12.63 | 11.78 | Hardwood Floor, Double Closet, Large Window |
| Room 4 | Main | Bedroom | 11.28 | 10.33 | Hardwood Floor, Double Closet, Window |
| Room 5 | Second | Family Ro | 14.53 | 13.45 | Hardwood Floor, Pot Lights, Large Window |
| Room 6 | Second | Kitchen | 19.61 | 14.24 | Ceramic Floor, Combined w/Laundry, Picture Window |
| Room 7 | Second | Primary B | 17.78 | 15.19 | Hardwood Floor, His and Hers Closets, W/O To Balcony |
| Room 8 | Second | Bedroom | 12.37 | 10.2 | Hardwood Floor, Double Closet, Large Window |
| Room 9 | Third | Living Ro | 12.46 | 12.2 | Hardwood Floor, Large Window, 3 Pc Bath |
| Room 10 | Third | Bedroom | 12.69 | 9.28 | Hardwood Floor, Closet, Window |
| Room 11 | Third | Bedroom | 11.32 | 9.18 | Hardwood Floor, Double Closet, Window |
| Room 12 | Basement | Laundry | 19.61 | 14.27 | Ceramic Floor, Above Grade Window, Laundry Sink |
| Room 13 | Basement | Kitchen | 15.84 | 12.86 | Ceramic Floor, Above Grade Window, B/I Dishwasher |
| Room 14 | Basement | Living Ro | 20.7 | 7.41 | Hardwood Floor, Above Grade Window, Double Closet |
| Room 15 | Basement | Bedroom | 12.5 | 10.59 | Hardwood Floor, Above Grade Window |
| Washroom Type | No. of Pieces | Level |
| Washroom Type 1 | 5 | Main |
| Washroom Type 2 | 4 | Second |
| Washroom Type 3 | 3 | Third |
| Washroom Type 4 | 3 | Basement |
| Washroom Type 5 | 0 |
| Total Area: | 0.00 |
| Property Type: | Multiplex |
| Style: | 2 1/2 Storey |
| Exterior: | Brick |
| Garage Type: | Detached |
| (Parking/)Drive: | Mutual |
| Drive Parking Spaces: | 4 |
| Park #1 | |
| Parking Type: | Mutual |
| Park #2 | |
| Parking Type: | Mutual |
| Pool: | None |
| Approximatly Square Footage: | 3500-5000 |
| CAC Included: | N |
| Water Included: | N |
| Cabel TV Included: | N |
| Common Elements Included: | N |
| Heat Included: | N |
| Parking Included: | N |
| Condo Tax Included: | N |
| Building Insurance Included: | N |
| Fireplace/Stove: | N |
| Heat Type: | Forced Air |
| Central Air Conditioning: | Central Air |
| Central Vac: | N |
| Laundry Level: | Syste |
| Ensuite Laundry: | F |
| Sewers: | Sewer |
$
%
Years
This calculator is for demonstration purposes only. Always consult a professional
financial advisor before making personal financial decisions.
| Although the information displayed is believed to be accurate, no warranties or representations are made of any kind. |
| RE/MAX REAL ESTATE CENTRE INC. |
|
|

Massey Baradaran
Broker
Dir:
416 821 0606
Bus:
905 508 9500
Fax:
905 508 9590
| Virtual Tour | Book Showing | Email a Friend |
Jump To:
At a Glance:
| Type: | Freehold - Multiplex |
| Area: | Toronto |
| Municipality: | Toronto C01 |
| Neighbourhood: | Trinity-Bellwoods |
| Style: | 2 1/2 Storey |
| Tax: | $11,609.14 |
| Beds: | 6+2 |
| Baths: | 4 |
| Fireplace: | N |
| Pool: | None |
Locatin Map:
Payment Calculator:
