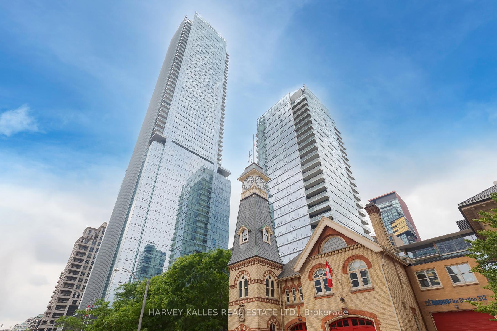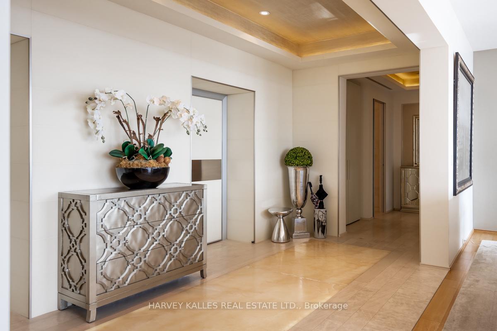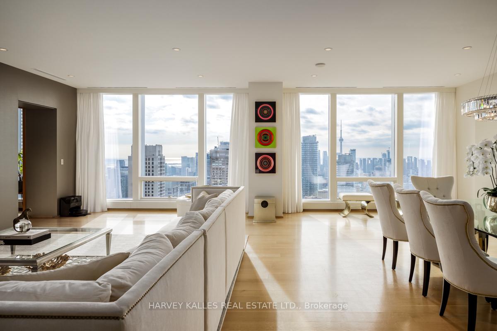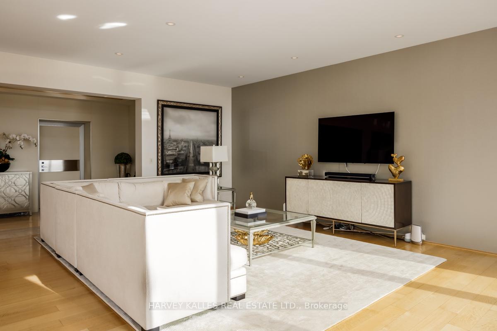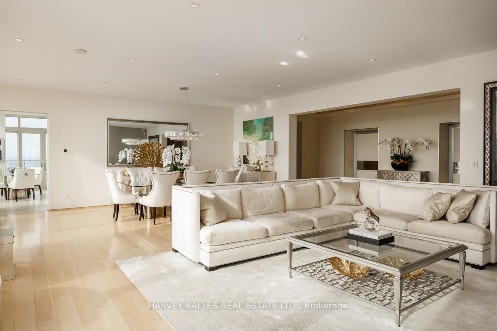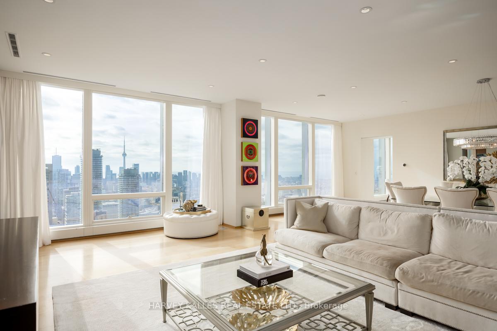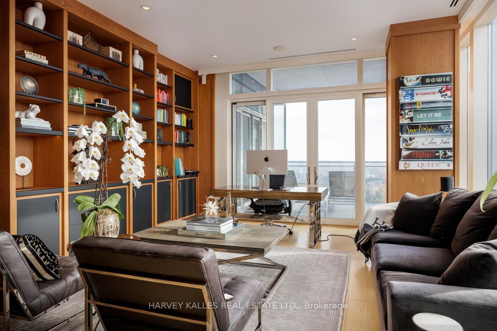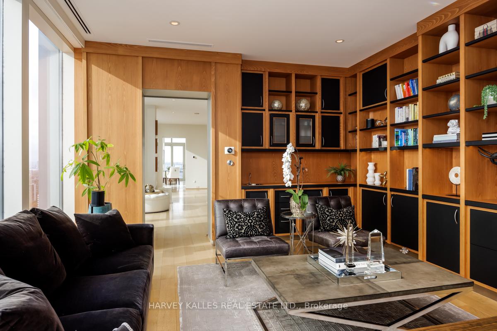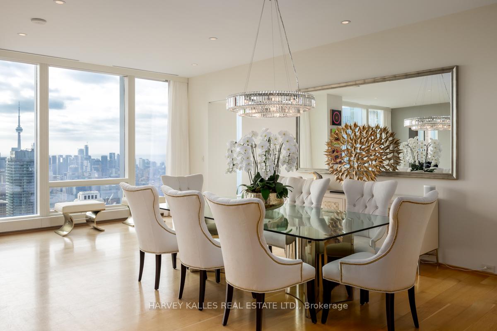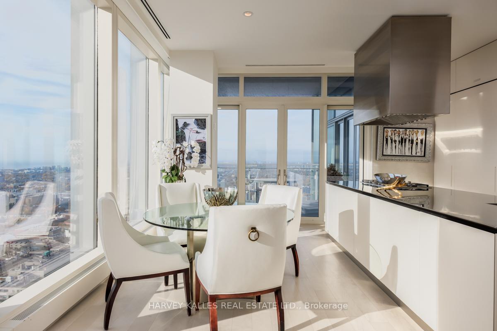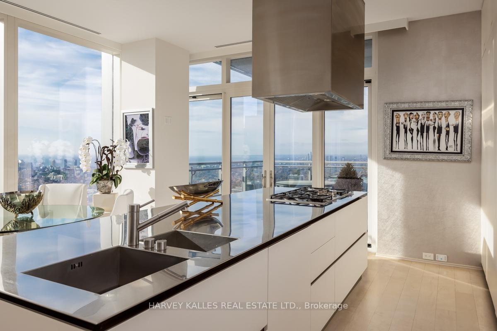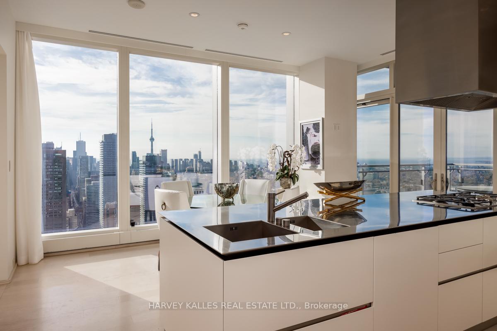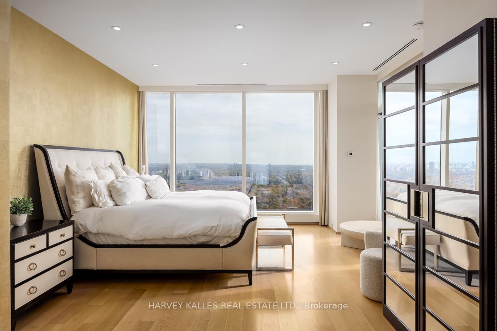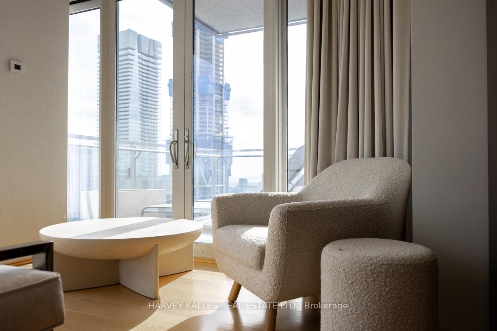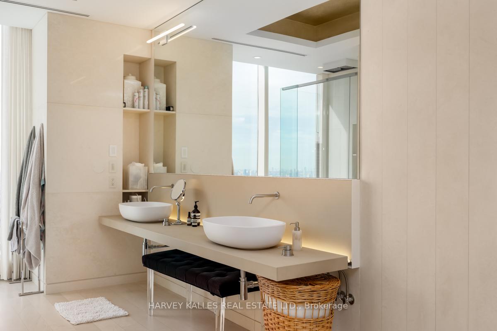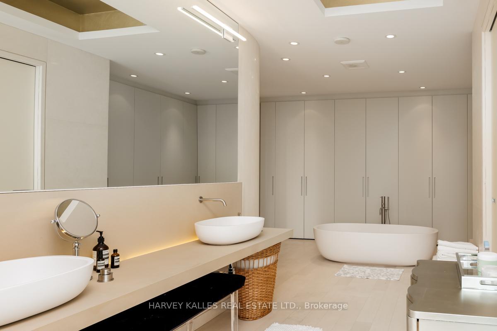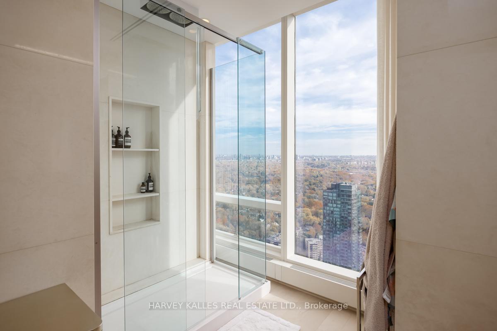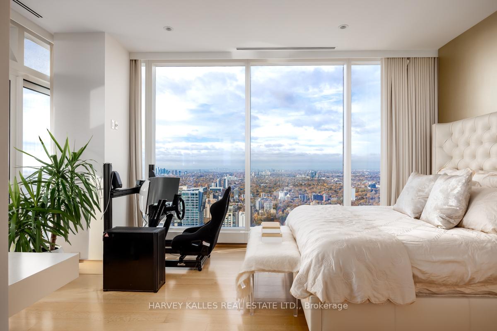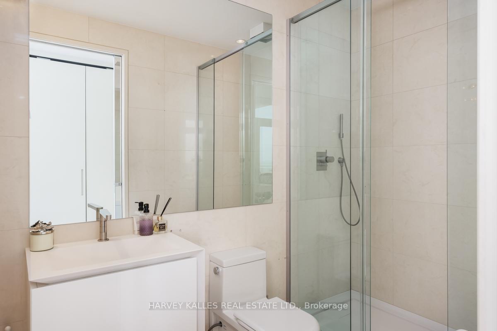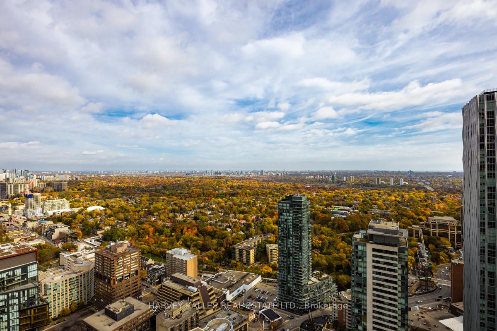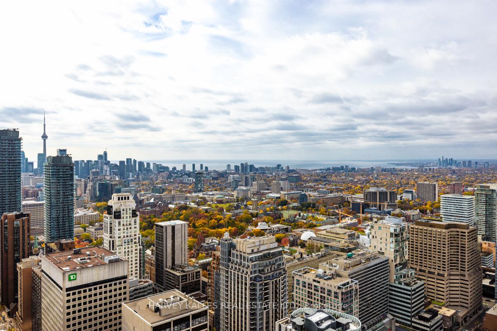$8,980,000
Available - For Sale
Listing ID: C12125434
50 Yorkville Aven , Toronto, M4W 0A3, Toronto
| Celebrated as one of Toronto's most prestigious and affluent neighborhoods, the Four Seasons Private Residences in Yorkville offer the ultimate in luxury living. Enter through two private elevators to a grand entrance gallery featuring underlit onyx and limestone flooring and soaring ten-foot coffered ceilings. Perfect for refined entertaining, the expansive living and dining area is adorned with six-inch white oak hardwood floors and flooded with natural light from floor-to-ceiling windows, showcasing panoramic views of the city and Lake Ontario. The custom-designed Italian Boffi kitchen is equipped with top-of-the-line Miele appliances, a breakfast nook, and access to a west-facing terrace. The spacious primary suite includes a walk-in dressing room and an opulent six-piece marble ensuite. Additional features include a den with custom beechwood and leather cabinetry opening to an east terrace, and a guest bedroom with its own ensuite and access to the west terrace. Residents enjoy full access to all of the Hotel amenities including the world-class spa, fitness centre, indoor pool, Cafe Boulud and D-Bar, 24/7 concierge & valet, housekeeping & room services, guest suites & parking. Enjoy the availability of the upscale boutiques of Bloor St., Hazelton Lanes & the vibrant cultural scene of Yorkville. **EXTRAS** A prime location close to many parks with public transit readily accessible. This cosmopolitan jewel represents the perfect home for the discerning buyer who desires a truly luxurious living experience in a prime location. |
| Price | $8,980,000 |
| Taxes: | $43726.00 |
| Occupancy: | Vacant |
| Address: | 50 Yorkville Aven , Toronto, M4W 0A3, Toronto |
| Postal Code: | M4W 0A3 |
| Province/State: | Toronto |
| Directions/Cross Streets: | Bay St & Yorkville Ave |
| Level/Floor | Room | Length(ft) | Width(ft) | Descriptions | |
| Room 1 | Main | Foyer | 20.04 | 7.45 | Limestone Flooring, Coffered Ceiling(s), 2 Pc Bath |
| Room 2 | Main | Living Ro | 29.88 | 24.73 | Hardwood Floor, Combined w/Dining, South View |
| Room 3 | Main | Dining Ro | 29.88 | 24.73 | Hardwood Floor, Combined w/Dining, South View |
| Room 4 | Main | Library | 19.65 | 15.61 | Hardwood Floor, B/I Bar, W/O To Balcony |
| Room 5 | Main | Kitchen | 18.5 | 17.74 | Breakfast Area, Centre Island, W/O To Balcony |
| Room 6 | Main | Primary B | 18.56 | 16.33 | Hardwood Floor, 6 Pc Ensuite, W/O To Balcony |
| Room 7 | Main | Bedroom 2 | 18.34 | 12.66 | Hardwood Floor, 3 Pc Ensuite, W/O To Balcony |
| Washroom Type | No. of Pieces | Level |
| Washroom Type 1 | 6 | |
| Washroom Type 2 | 3 | |
| Washroom Type 3 | 2 | |
| Washroom Type 4 | 0 | |
| Washroom Type 5 | 0 |
| Total Area: | 0.00 |
| Approximatly Age: | 11-15 |
| Washrooms: | 3 |
| Heat Type: | Heat Pump |
| Central Air Conditioning: | Central Air |
| Elevator Lift: | True |
$
%
Years
This calculator is for demonstration purposes only. Always consult a professional
financial advisor before making personal financial decisions.
| Although the information displayed is believed to be accurate, no warranties or representations are made of any kind. |
| HARVEY KALLES REAL ESTATE LTD. |
|
|

Massey Baradaran
Broker
Dir:
416 821 0606
Bus:
905 508 9500
Fax:
905 508 9590
| Virtual Tour | Book Showing | Email a Friend |
Jump To:
At a Glance:
| Type: | Com - Condo Apartment |
| Area: | Toronto |
| Municipality: | Toronto C02 |
| Neighbourhood: | Annex |
| Style: | Apartment |
| Approximate Age: | 11-15 |
| Tax: | $43,726 |
| Maintenance Fee: | $5,378.73 |
| Beds: | 2 |
| Baths: | 3 |
| Fireplace: | N |
Locatin Map:
Payment Calculator:
