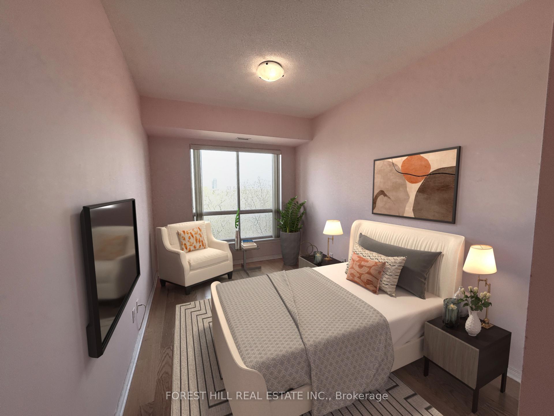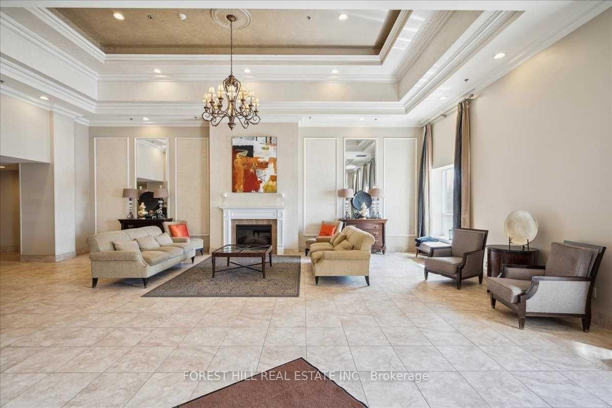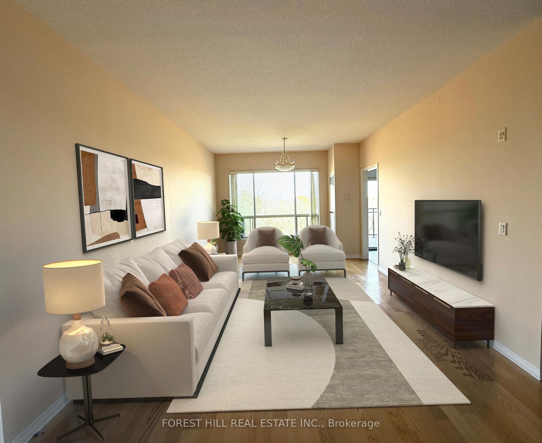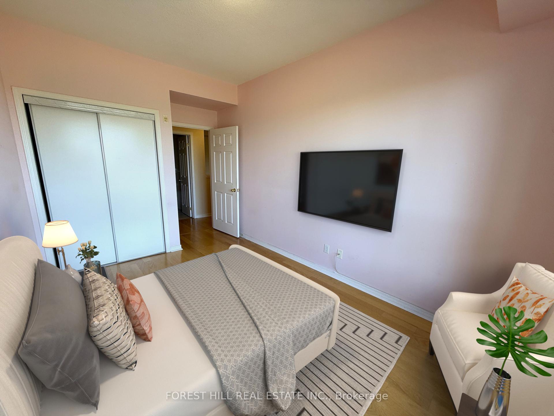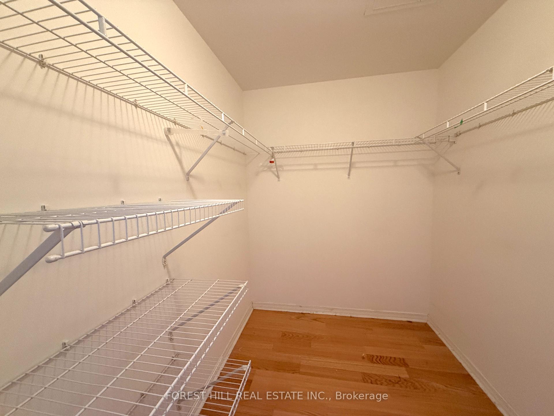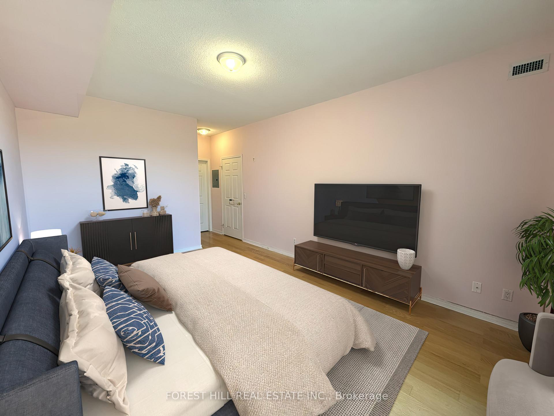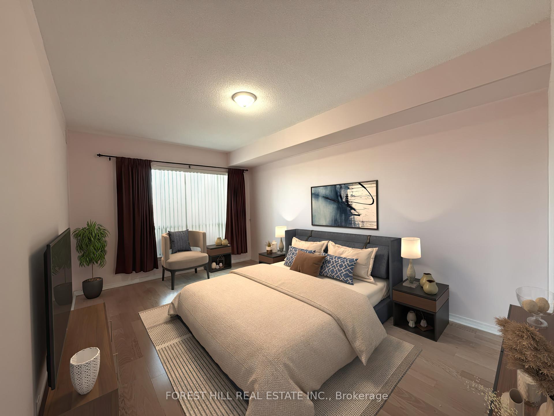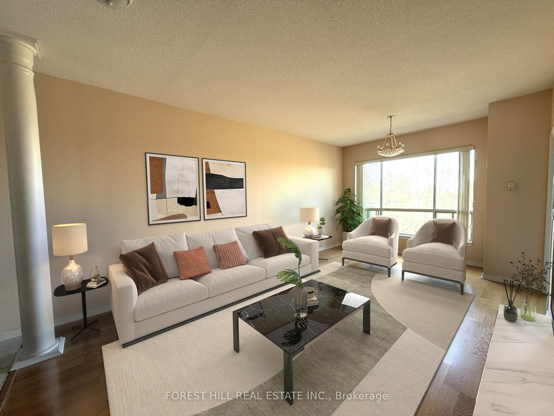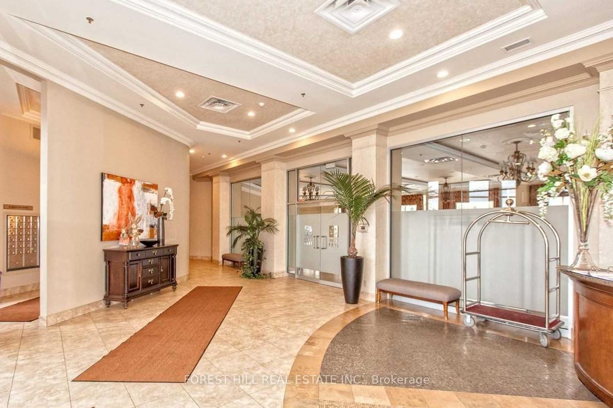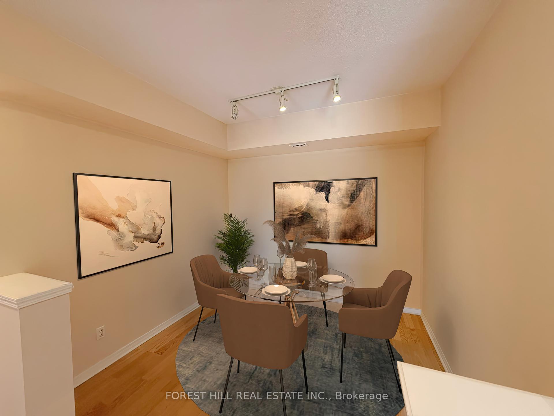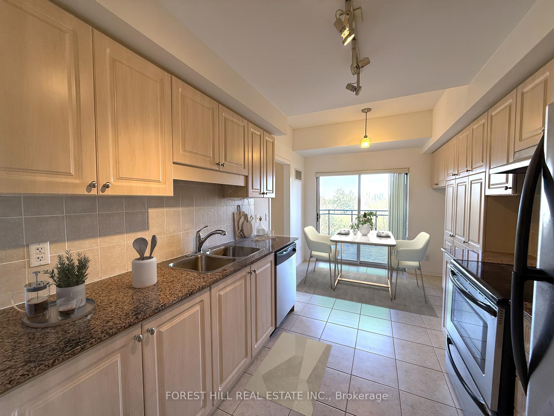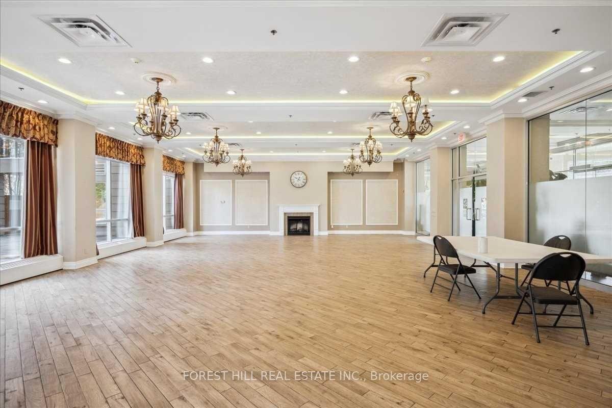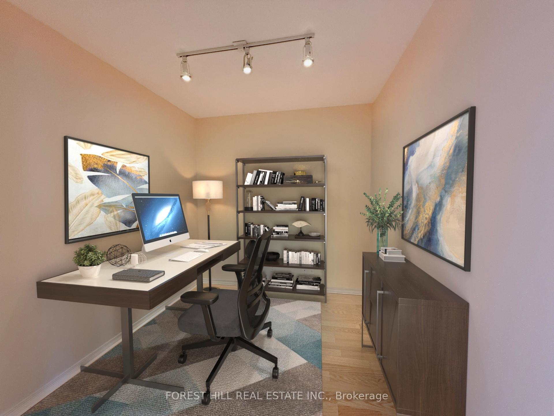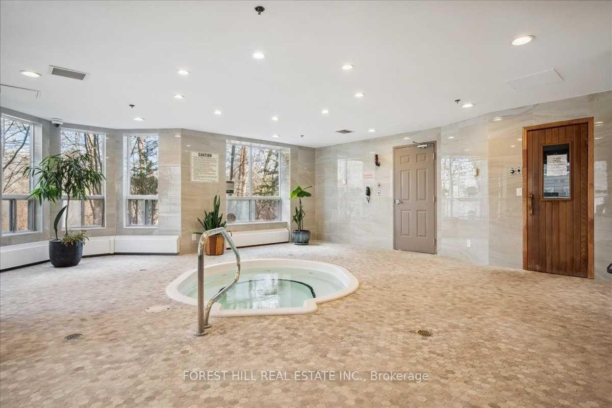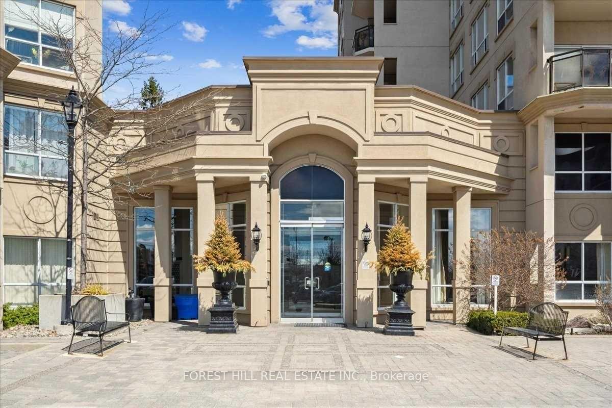$93,800
Available - For Sale
Listing ID: N12125324
2 Maison Parc Cour , Vaughan, L4J 9K4, York
| Rarely Available Large Suite With Unobstructed Views Of Beautiful Nature In The Elegant Chateau Park Condos by TRIDEL! Over 1,400 sq.ft. & Amazing Functional Layout With Unobstructed Views Of Greenspace. 9 Ft. Ceilings Make Everything Feel Larger, Open & Brighter. This Elegant Low Rise Building Is Impeccably Maintained By Premier Del Property Management. This Amazing & Functional Layout Opens To Ravine Views From Every Window. Walk-Out to Balcony Provides Serenity Overlooking Mature Trees. Spacious Entry Foyer With Large Closet, Very Large Living Room Invites Family Enjoyment, Separate Dining Room Off The Kitchen. Large Kitchen With Granite Counter, Stainless Steel Appliances & Spacious Breakfast Area! Primary Bedroom With Walk-In Closet And 5 Pc En-Suite, Separate Shower & Large Bath Tub. 24 Hrs Concierge Services. Steps To Restaurants, Shops, Cafes, Banks, Transit, Parks & Schools. Close Proximity To York University, Seneca College, Yorkdale Mall, Parks, Schools, Main Highways. Fantastic Amenities Include Party Room, Swimming Pool, Sauna, Gym, Guest Suite& Library. NOTE: Some photos virtually staged to illustrate room decor ideas. |
| Price | $93,800 |
| Taxes: | $3668.96 |
| Assessment Year: | 2024 |
| Occupancy: | Vacant |
| Address: | 2 Maison Parc Cour , Vaughan, L4J 9K4, York |
| Postal Code: | L4J 9K4 |
| Province/State: | York |
| Directions/Cross Streets: | Dufferin & Steeles |
| Level/Floor | Room | Length(ft) | Width(ft) | Descriptions | |
| Room 1 | Main | Living Ro | 18.93 | 11.87 | Laminate, Overlooks Ravine, Large Window |
| Room 2 | Main | Dining Ro | 10.17 | 8.86 | Laminate, Formal Rm, Separate Room |
| Room 3 | Main | Kitchen | 15.45 | 8.89 | Ceramic Floor, Breakfast Area, W/O To Balcony |
| Room 4 | Main | Primary B | 15.97 | 11.48 | Laminate, Walk-In Closet(s), 5 Pc Ensuite |
| Room 5 | Main | Bedroom 2 | 15.97 | 11.48 | Laminate, Double Closet, Large Window |
| Room 6 | Main | Office | 10.3 | 8.95 | Laminate, Separate Room |
| Washroom Type | No. of Pieces | Level |
| Washroom Type 1 | 5 | Main |
| Washroom Type 2 | 4 | Main |
| Washroom Type 3 | 0 | |
| Washroom Type 4 | 0 | |
| Washroom Type 5 | 0 |
| Total Area: | 0.00 |
| Approximatly Age: | 16-30 |
| Washrooms: | 2 |
| Heat Type: | Forced Air |
| Central Air Conditioning: | Central Air |
| Elevator Lift: | True |
$
%
Years
This calculator is for demonstration purposes only. Always consult a professional
financial advisor before making personal financial decisions.
| Although the information displayed is believed to be accurate, no warranties or representations are made of any kind. |
| FOREST HILL REAL ESTATE INC. |
|
|

Massey Baradaran
Broker
Dir:
416 821 0606
Bus:
905 508 9500
Fax:
905 508 9590
| Book Showing | Email a Friend |
Jump To:
At a Glance:
| Type: | Com - Condo Apartment |
| Area: | York |
| Municipality: | Vaughan |
| Neighbourhood: | Lakeview Estates |
| Style: | Apartment |
| Approximate Age: | 16-30 |
| Tax: | $3,668.96 |
| Maintenance Fee: | $1,038.08 |
| Beds: | 2+1 |
| Baths: | 2 |
| Fireplace: | N |
Locatin Map:
Payment Calculator:
